Free 2D architecture design creator
Leverage the free and easy-to-use templates of EdrawMax to streamline designing and scalability of 2D architecture designs. Manage teams and present your architecture plans.
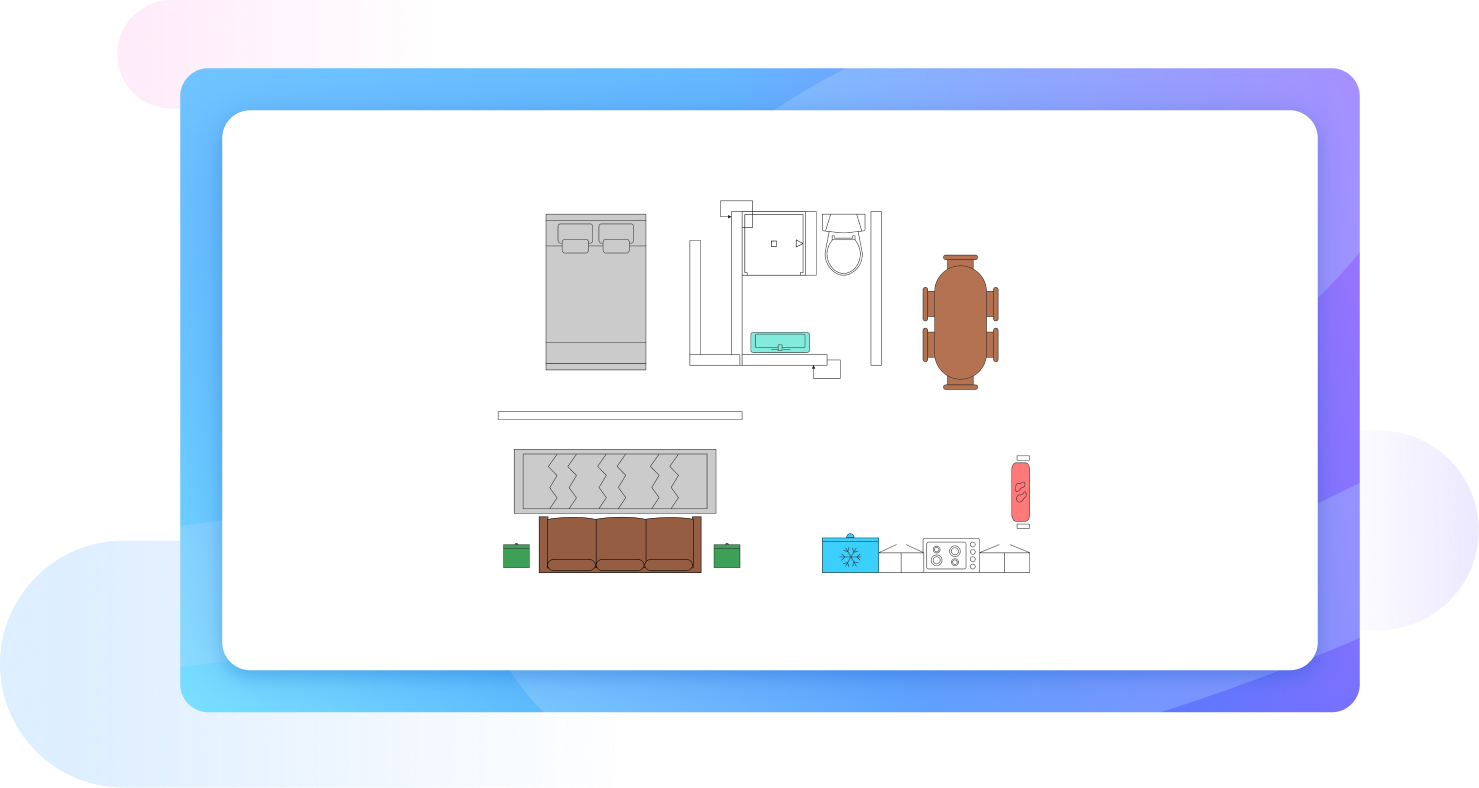
Visualize, scale, and implement 2D architecture designs
Scalable architecture designs for every scenario
EdrawMax has a massive library of 20,000+ templates and 26,000+ symbols, including 2D residential and commercial architectural plans. Find an easy-to-customize template to kickstart your design journey. Make use of precision tools to scale your designs with a few clicks. Try it online now
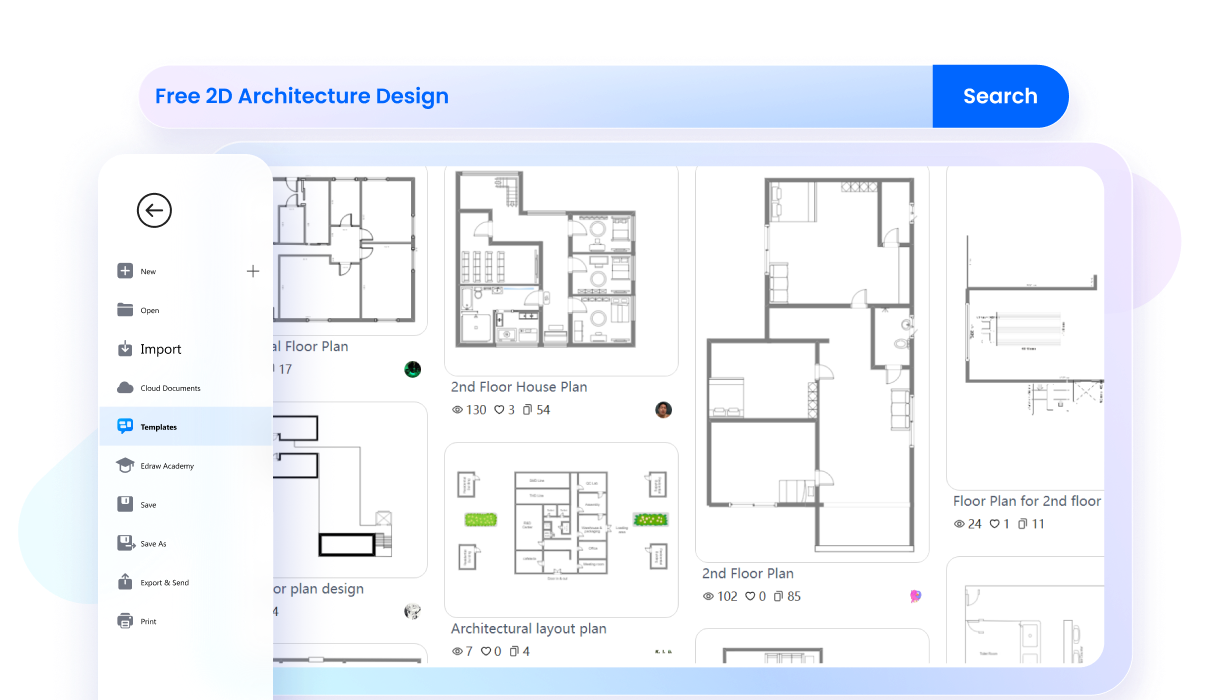
Produce slideshows of your designs in minutes
No longer stress about switching platforms for presentation. EdrawMax has a functional presentation maker that creates extensive slides of your architectural designs. Enable this mode from the View tab at the top and press F5 to discuss its prospects in full screen.
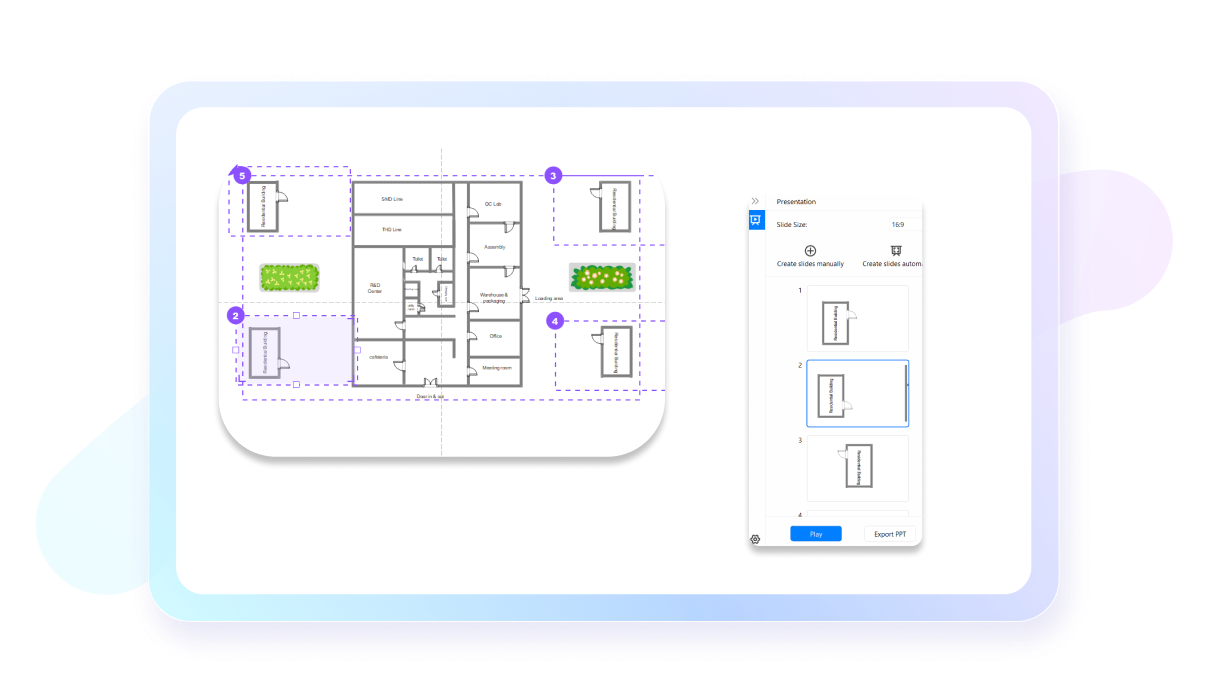
Download your designs in multiple formats
EdrawMax believes in making your work accessible to everyone with its multi-file formats. You can download architectural designs in Visio, PDF, PPT, PNG, JPG, and more. You can also share it with non-EdrawMax users on social media.
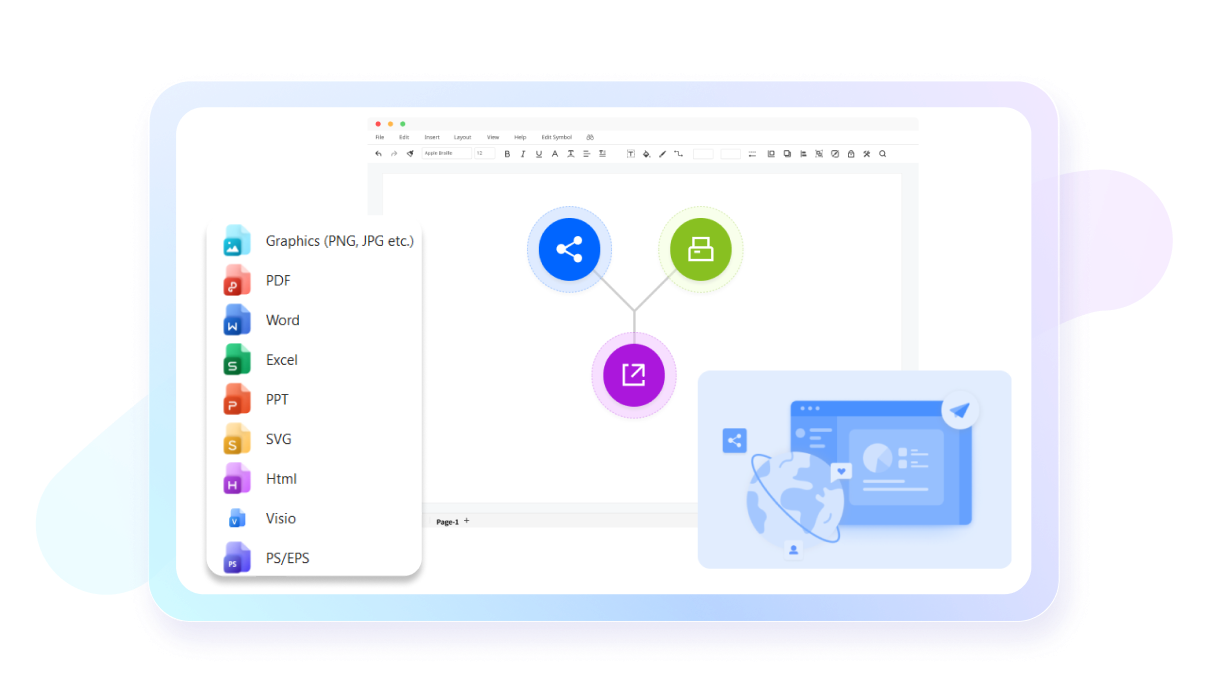
Make designs anywhere, anytime!
EdrawMax Online features a personal cloud space for teams to follow up on their projects. The team owner organizes this space by assigning roles and permitting project access. It auto-saves and secures your designs with SSL encryption, keeping your client's security intact.
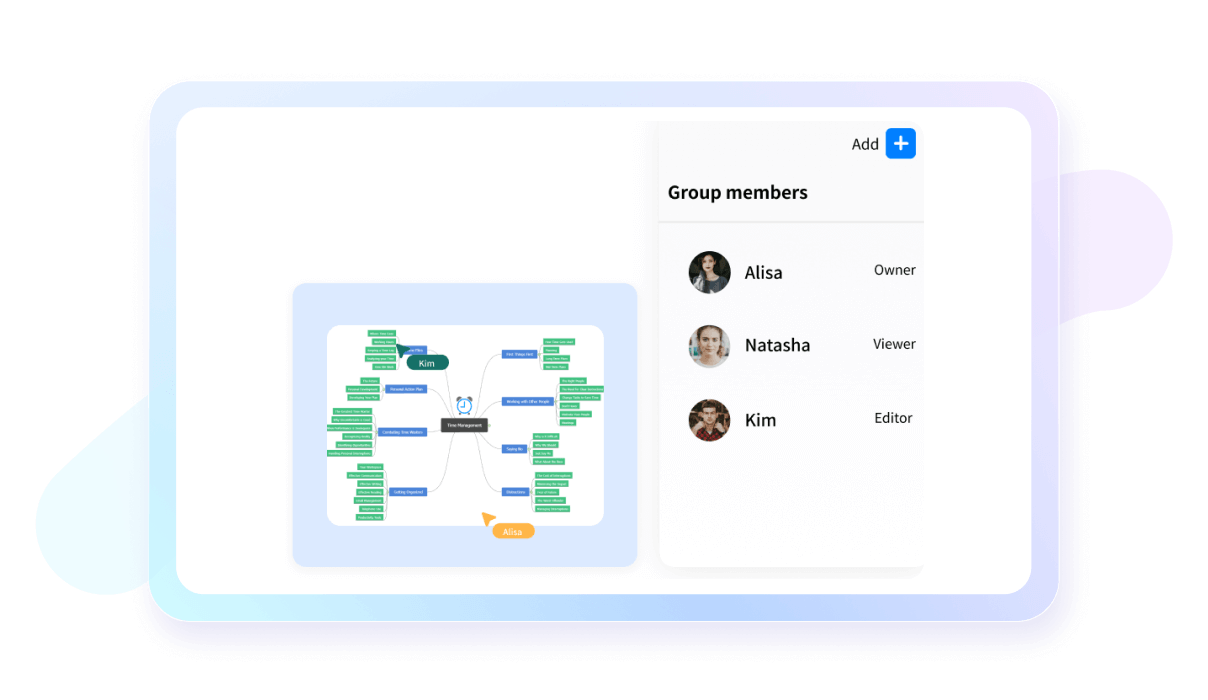
Why users choose EdrawMax?

Precise in design
EdrawMax offers various high-precision features like
auto-aligning for accurate designs, ensuring both visual
appeal and functional efficiency in various spaces.

Intuitive and beginner-friendly
EdrawMax's user-friendly interface and intuitive design
tools make floor planning accessible to all, from
experienced architects to first-time users, fostering
creativity and turning visions into reality effortlessly.

Affordable and cost-effective
EdrawMax's free version and flexible paid plans make it a
cost-effective choice, allowing efficient resource
allocation and empowering users to create intricate floor
plans without high cost.

Efficient and time-saving
EdrawMax streamlines floor planning with robust features
and vast library of templates and symbols, saving time for
architects, designers, and homeowners to bring ideas to
life promptly.
How to make a 2D network diagram on EdrawMax?
FAQs about 2D architecture diagram
-
How do I find the architectural design symbols?Finding architectural design symbols is easy on EdrawMax. All you need to do is navigate to the symbol library from the left side of the canvas, click More Symbols > Floor Plan, and add your favorite shapes like interior details, dimensions, wall structures, and more.
-
Can I draw a 2D architecture plan for free on EdrawMax?Yes, EdrawMax Online has a free version for newbies. It features editable 2D architecture designs, 26,000+ symbols, and a personal cloud space for teams to collaborate. You can always switch to a suitable paid subscription once satisfied with the toolkit. pricing page.
-
Can I use architecture design templates for free?Yes, of course. EdrawMax’s free plan supports 20,000+ user-generated templates (except the built-in ones), including architecture designs. So, head to the software, find a suitable easy-to-customize template, and start modifying.
-
How do I show my 2D architecture plans to non-EdrawMax users?EdrawMax wants your work to be recognized. Hence, it allows the sharing of all diagrams, including 2D architecture plans on social media. Click Share from the top-right corner of the canvas and get the link. You can also embed the designs in the email.
-
How do I scale my 2D architecture plans?EdrawMax features precision tools for the scalability of 2D architecture plans. Just select any object on the canvas, click More > Settings, and adjust its precision, scale, and measurement unit. You can also import dimensions for individual elements from the symbol library.
-
Can other members of the team edit my architectural designs?Yes, EdrawMax has a personal cloud space for teams to collaborate. Click Share from the top-right corner and edit permissions to who can view, edit, and comment on your diagram.
-
Is technical support available for users of EdrawMax?Yes, EdrawMax offers technical assistance to users in the form of tutorials and direct customer support channels. When stuck during diagramming, navigate to the right-side panel to access video tutorials and user guides.
-
Is EdrawMax expensive for students?No. EdrawMax has flexible pricing plans for educators. Students can also claim special discounts on subscription-based plans by providing the necessary information. Visit the EdrawMax pricing plan for students to learn more about this.
-
Can I import existing diagrams into EdrawMax?Yes, EdrawMax supports importing diagrams and data from various formats. It enables users to convert and incorporate their existing work into the software for further modification.
Get Started with EdrawMax Today
Visualize your ideas with simplicity and style.


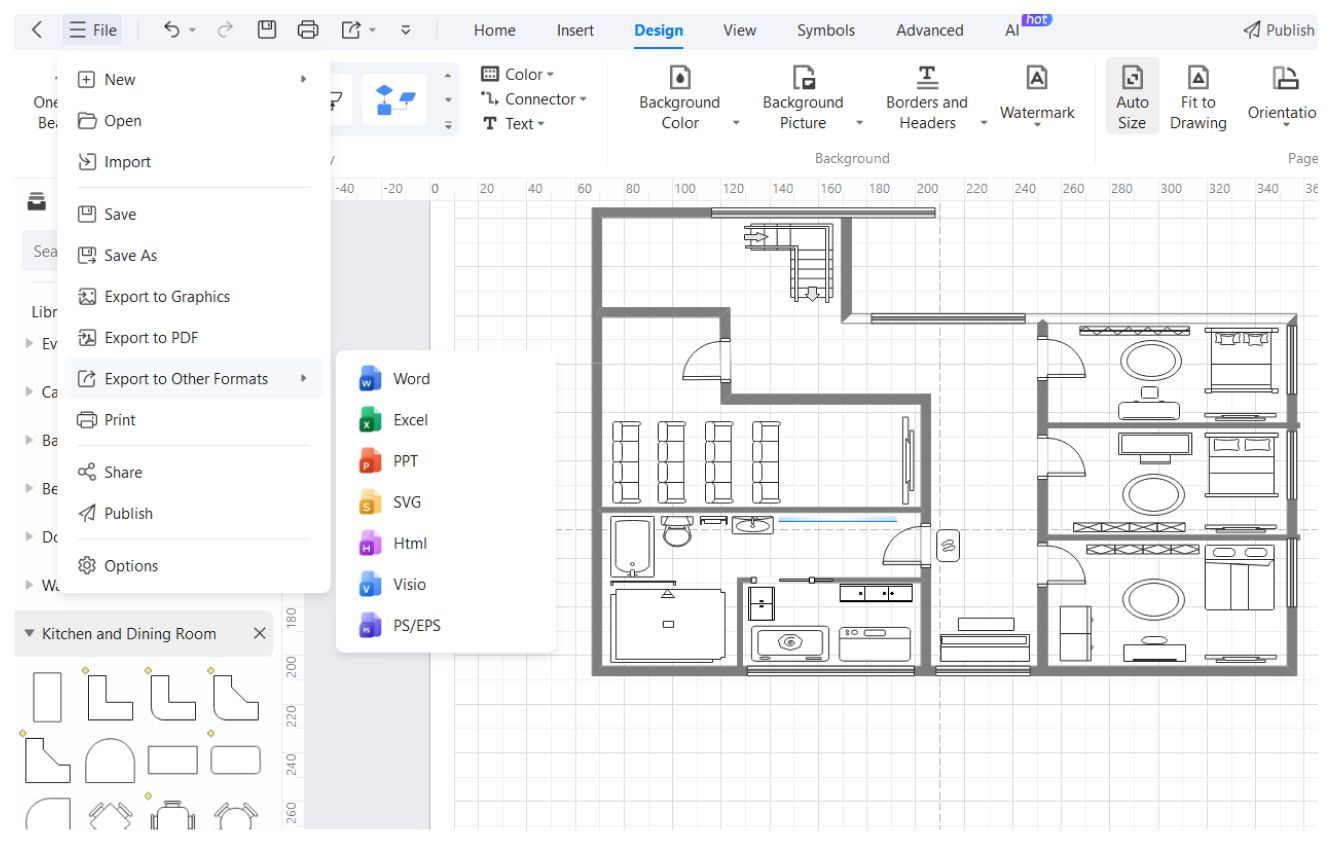
2D network diagram templates from EdrawMax