Free online blueprint creator
Create a blueprint online for free with EdrawMax. Explore AI tools and rich templates and symbols on our simple blueprint maker.
How to create a blueprint with EdrawMax?
Simple blueprint design software powered by AI
Get inspiration from AI blueprint generator
Utilize our AI Drawing feature to swiftly craft a blueprint, bringing your envisioned dream home to life in a matter of seconds. Talk to EdrawMax AI for subtle yet impactful suggestions that might pleasantly surprise you.
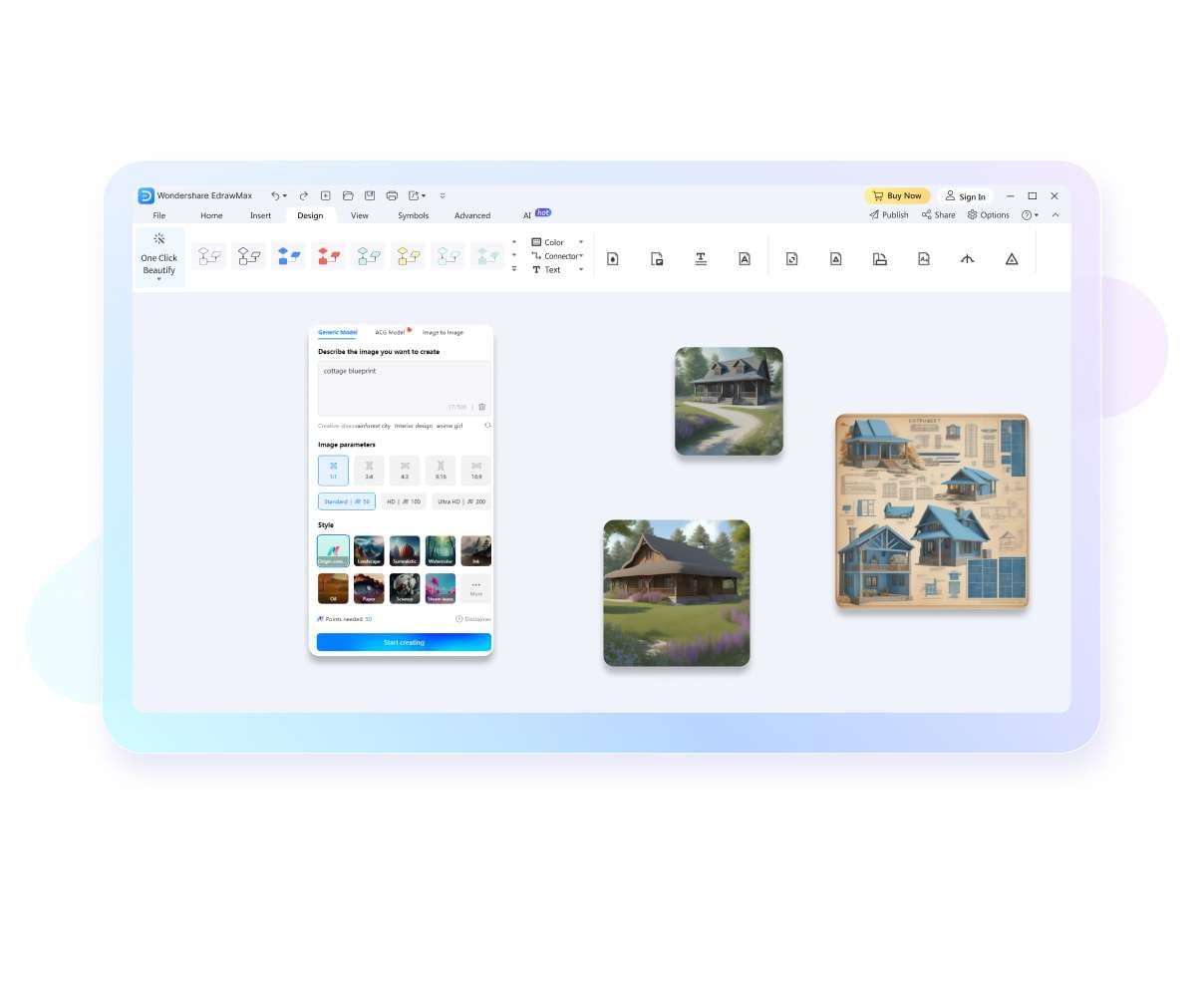
Blueprints made easy
EdrawMax can produce professional designs at a fast pace. Its user-friendly interface with powerful toolbars makes it an aced blueprint solution with easy steps for printing.
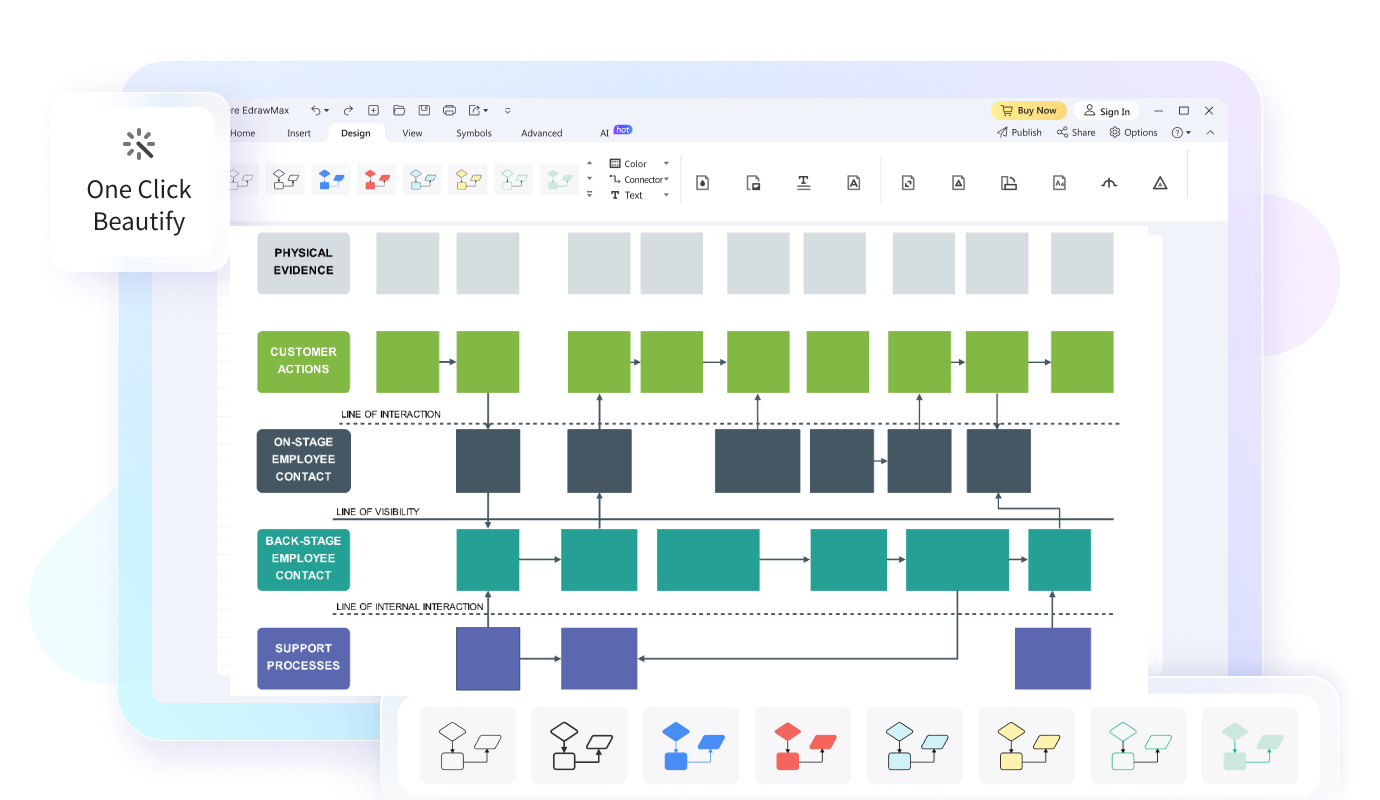
Massive templates
Explore a wide range of templates for all blueprint needs made by Edraw or other uses. Draw inspiration or get started with a template to improve efficiency.
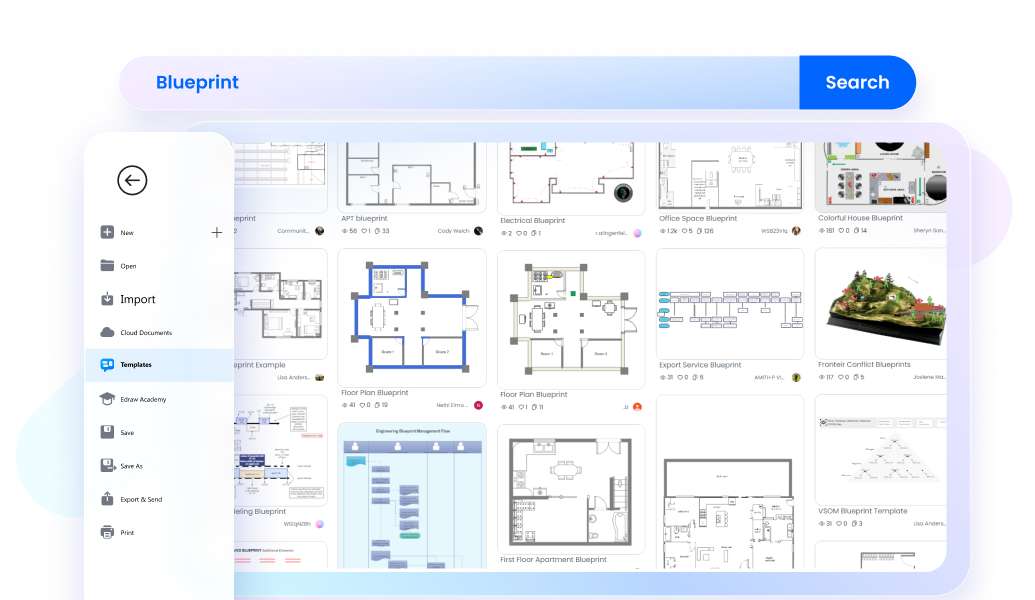
Effortless team collaboration
EdrawMax does not restrict itself only to blueprint creation. It also allows seamless sharing of files over different mediums, including social media platforms, like Facebook, Twitter, Pinterest, and more.
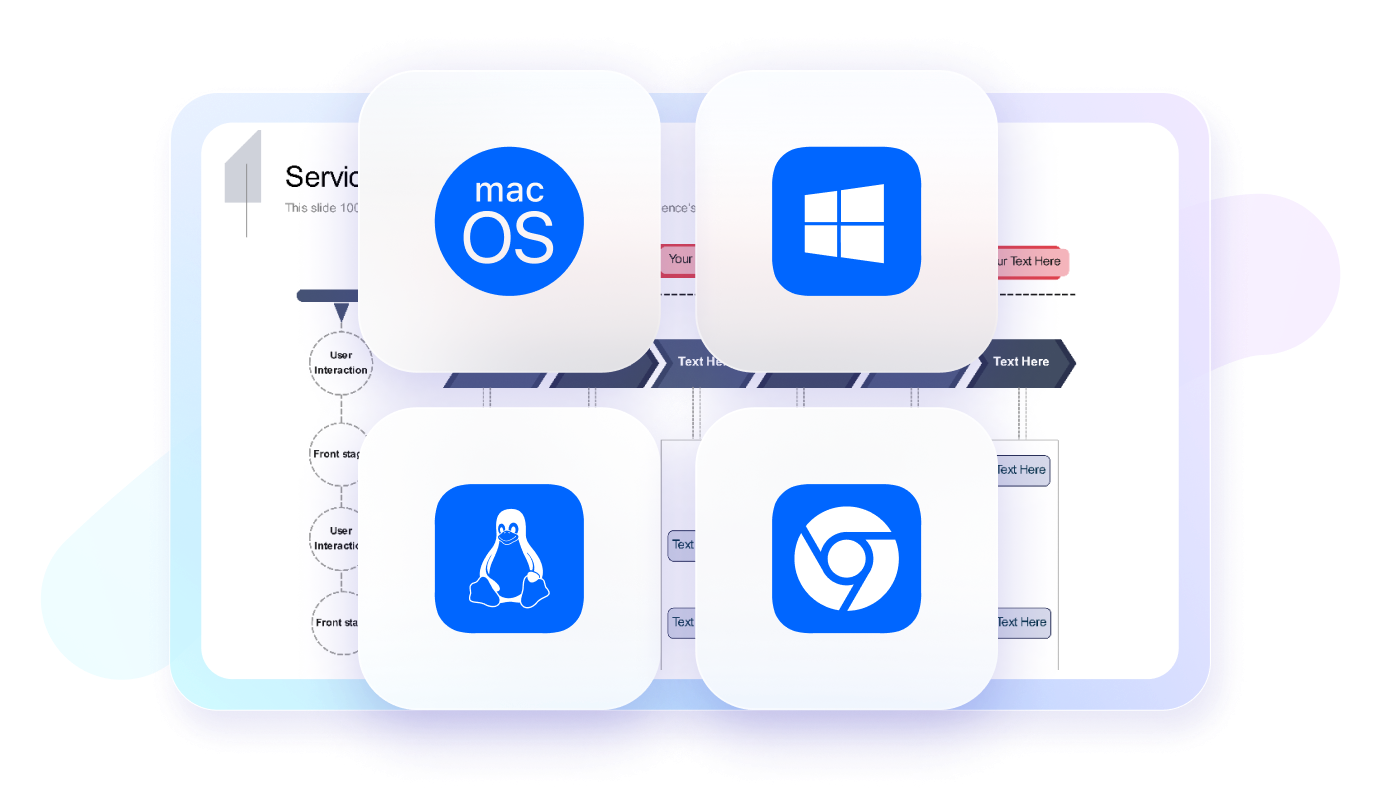
Blueprint maker for everyone

Interior Designers
They can create floor plans that incorporate furniture, fixtures, and decorative elements, allowing them to visualize and present their design concepts toclients.

Contractors and Builders
They canreview the floor plans, understand the structural elements, and coordinate the construction process accordingly.

Homeowners and DIY Enthusiasts
They use it to plan renovations, additions, or remodeling projects and create floor plans, experiment with different layouts.
Why teams choose EdrawMax?
Seamless Teamwork
EdrawMax facilitates real-time collaboration, allowing team members to work together on diagrams and share feedback instantly, fostering teamwork, and accelerating project progress.
Enhanced Efficency
With its intuitive interface, pre-made templates, and extensive symbol libraries, EdrawMax enables teams to create professional-quality diagrams quickly, saving time, reducing effort, and increasing productivity.
All in One
EdrawMax allows for making 210+ types of diagrams including flowcharts, mind mapps, Gantt charts, timelines and more, streamlining workflows and eliminating the need for multiple software, enhancing convenience.
Improved Communication
Use visually compelling diagrams to convey complex ideas, facilitating clear and concise communication within teams and with stakeholders, boosting understanding and decision-making processes.
What our users say
FAQs about blueprint makers
-
Are blueprint and floor plans different?Both blueprints and floor plans belong to the same category of architectural design. These diagrams provide you with a bird’s eye view of the space. The only difference is that blueprints are based on paper with blue and black images.Can I use EdrawMax as a person with no design skills?Yes, EdrawMax has an easy-to-use interface with unlimited symbols and templates for you to design blueprints from scratch. So, you don’t necessarily need design skills to get started on this tool.How much time does it cost to make blueprints in EdrawMax?EdrawMax is a free diagramming software that gives you access to blueprint templates, exclusive industry-standard symbols, and a 1M cloud space. And it doesn’t cost you even a penny to use this tool.How to access blueprint symbols and templates?Select Blueprint from the symbol library on the right side of the canvas. It will give you access to exclusive symbols. In addition, you could go to the templates community to see blueprint templates uploaded by Edrawers.How can I make blueprint designs online?EdrawMax has a web-based software version that allows you to get the same features as the desktop version. To make a blueprint online, visit EdrawMax Online.
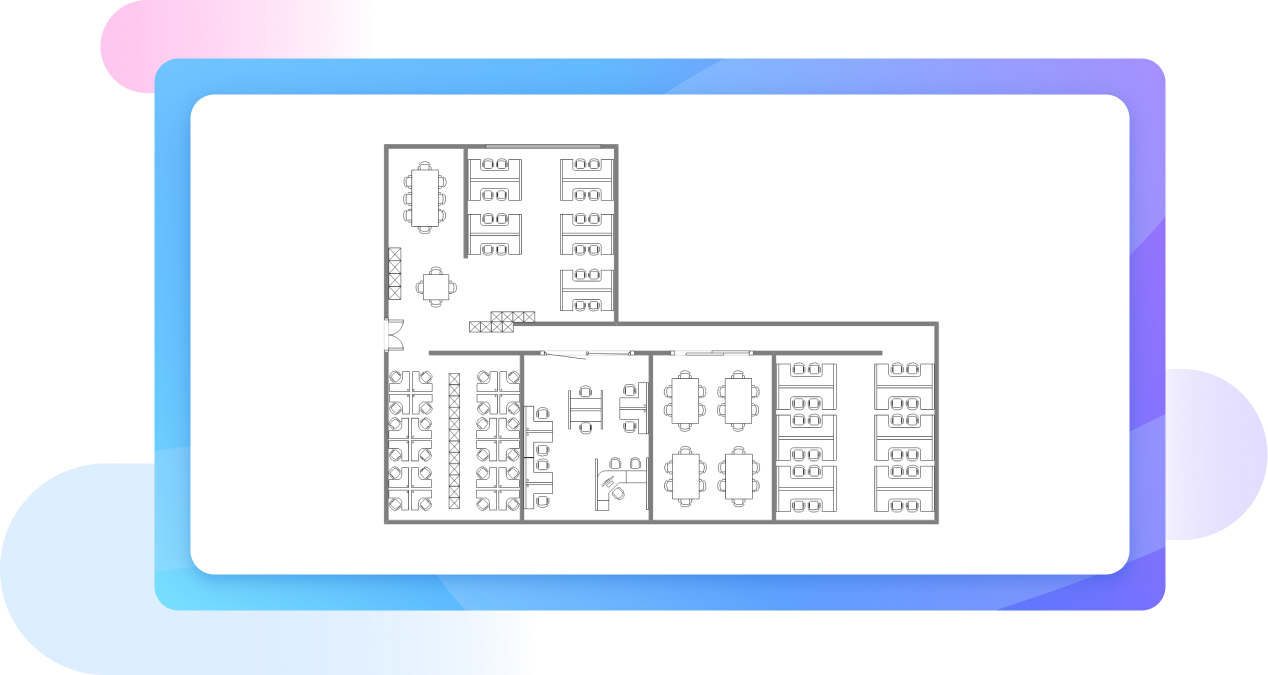
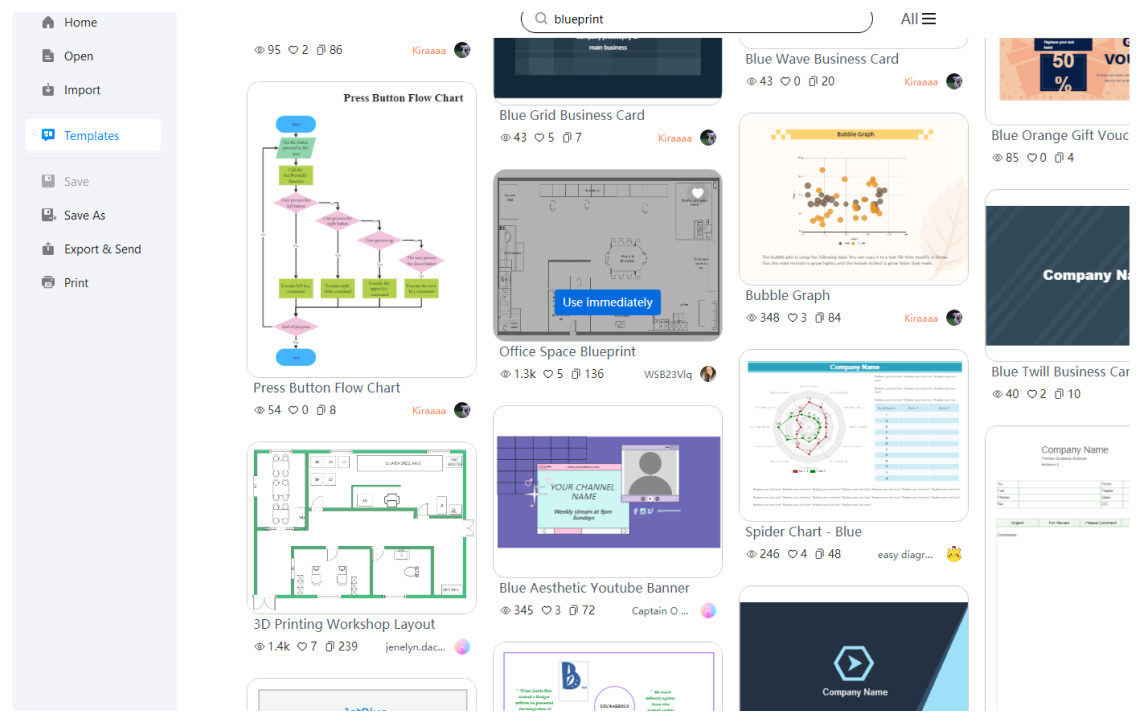
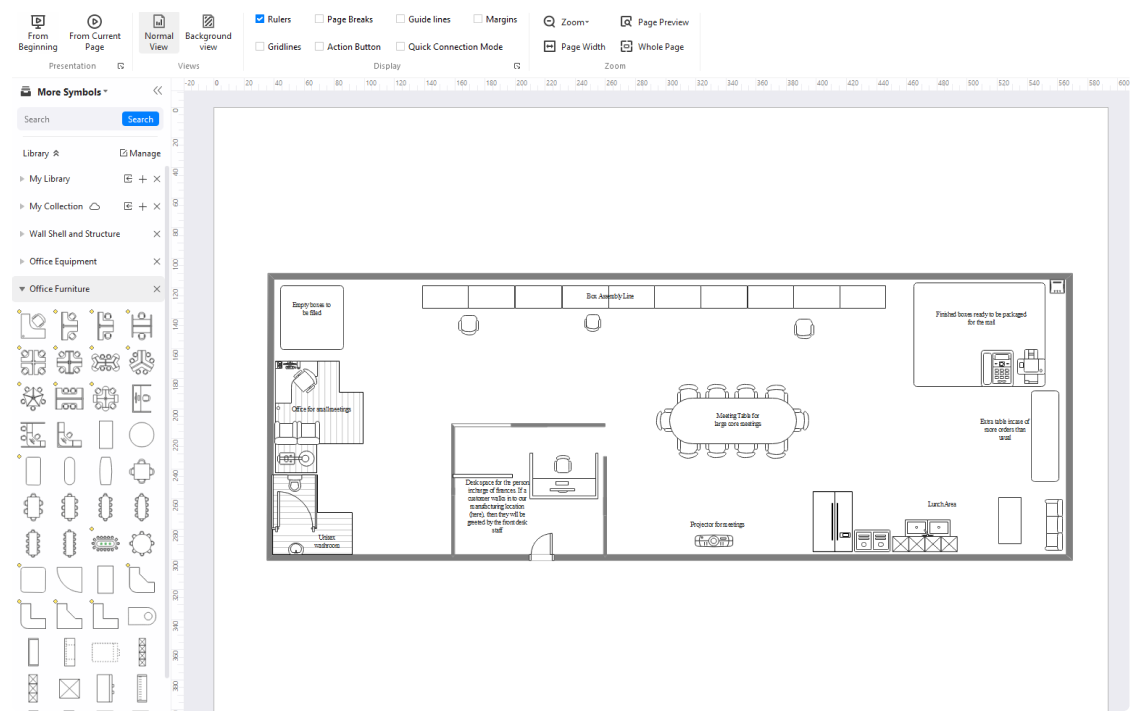
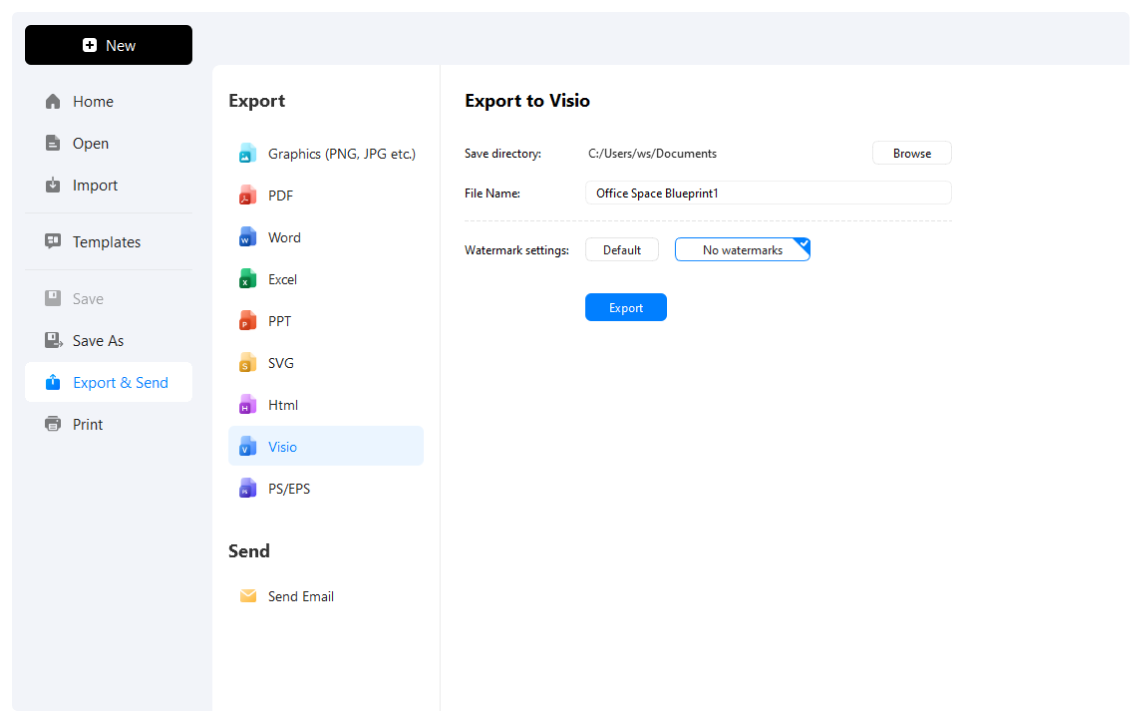






Blueprint templates from EdrawMax