Free online floor plan creator
Create a high-quality floor plan with our professional floor plan software using AI tools, ready-made tempaltes, and vast floor plan symbol libraries.
Your professional floor plan maker
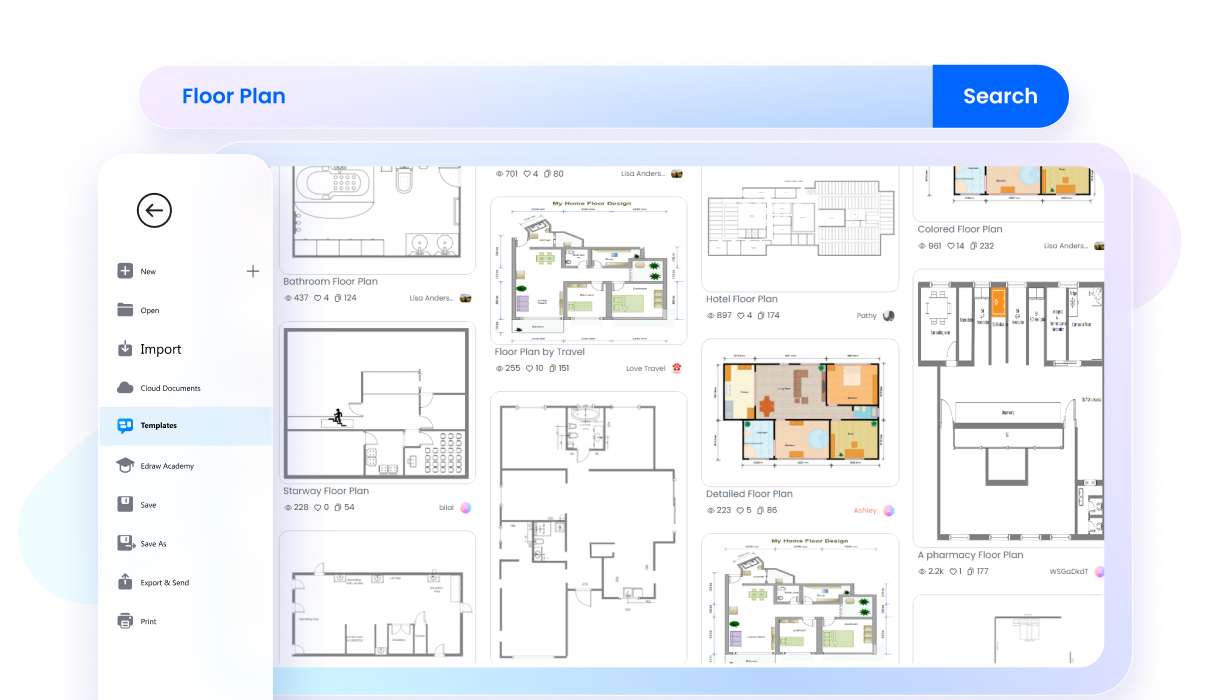
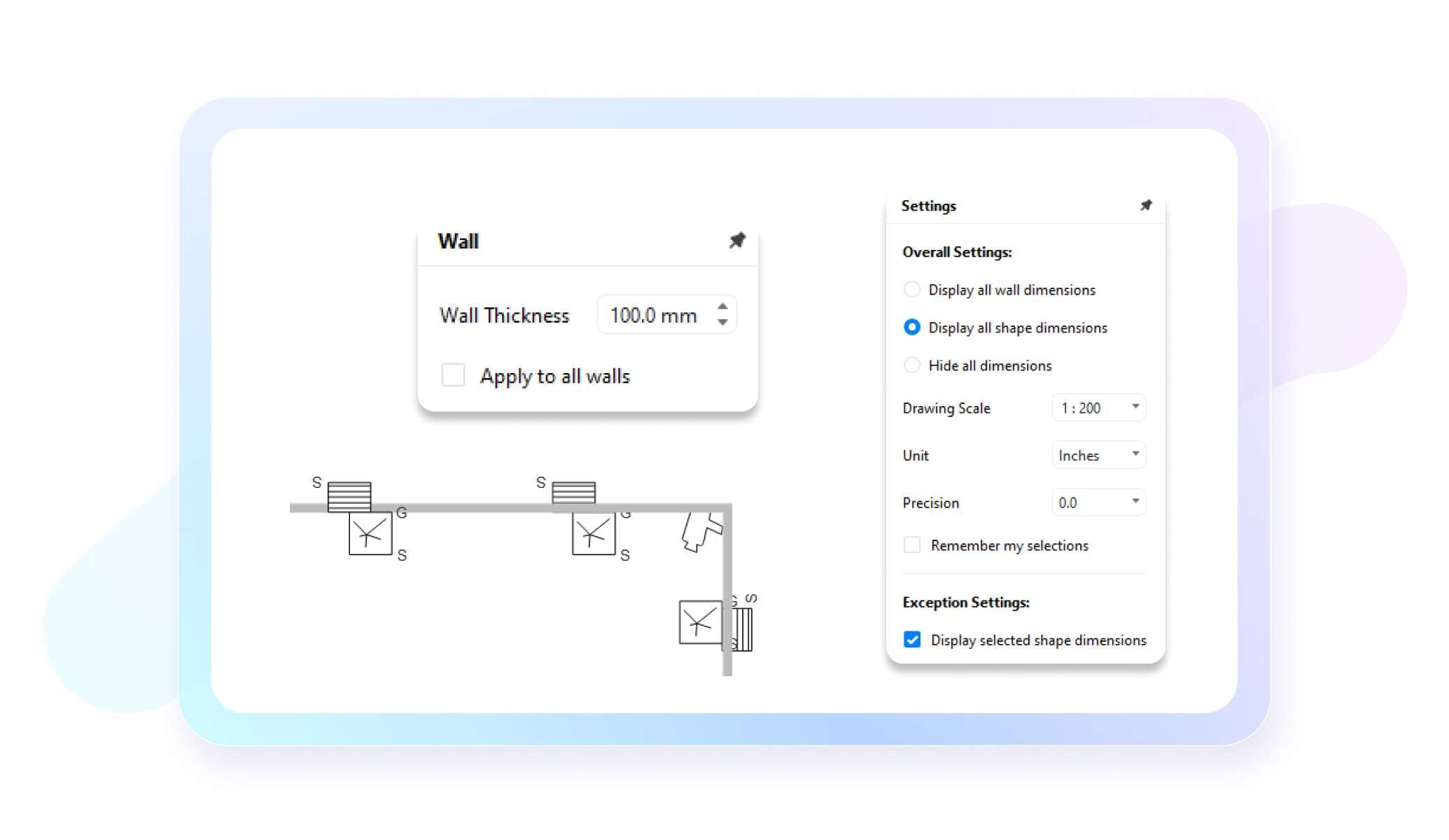
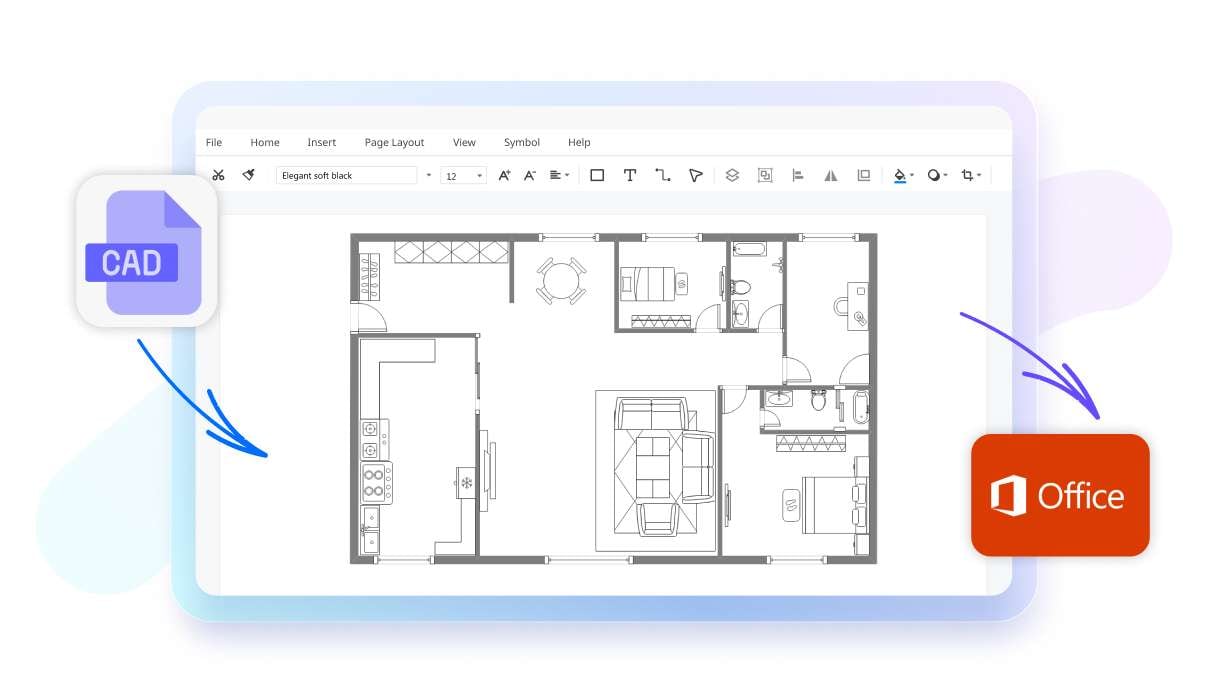
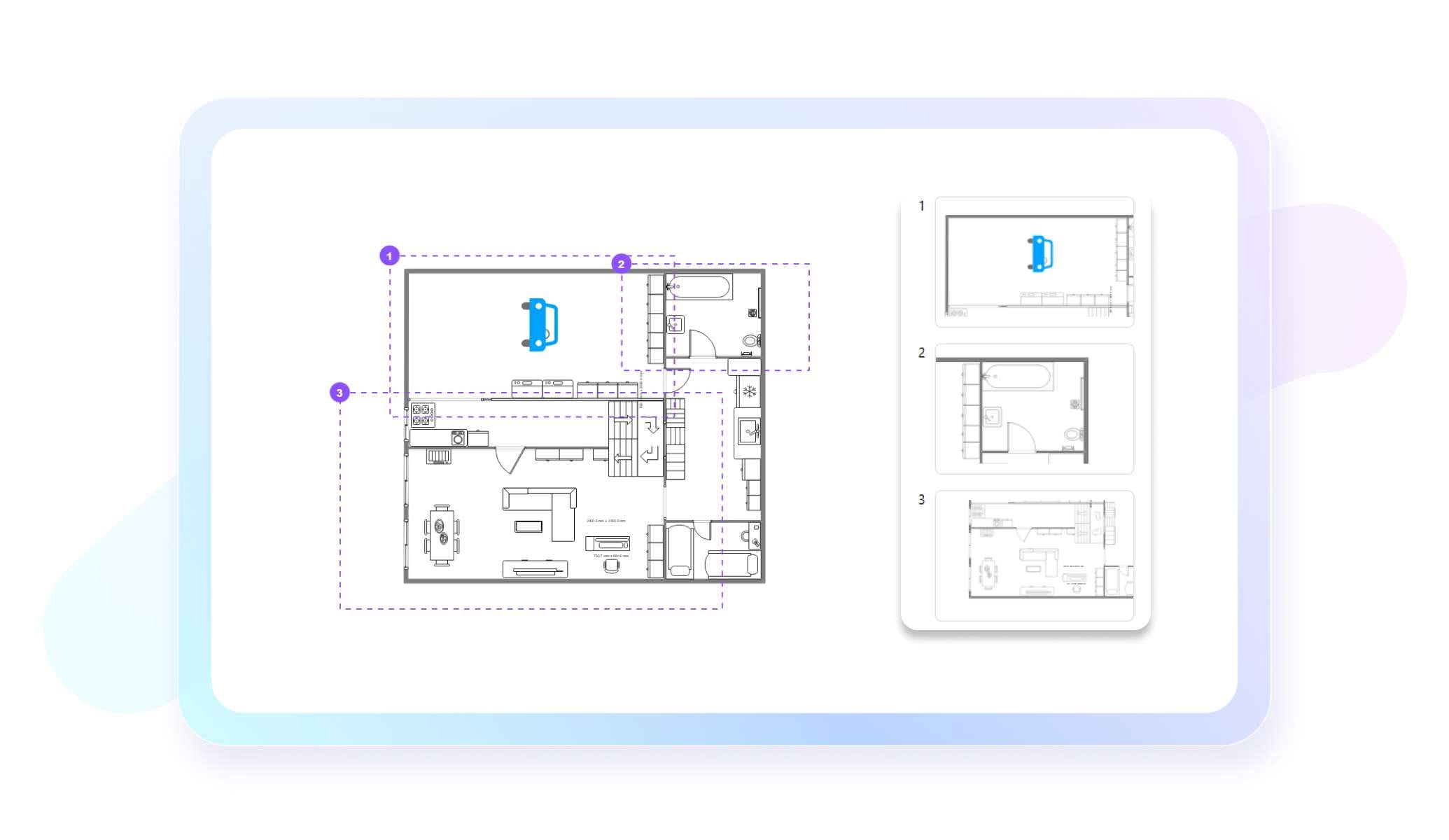

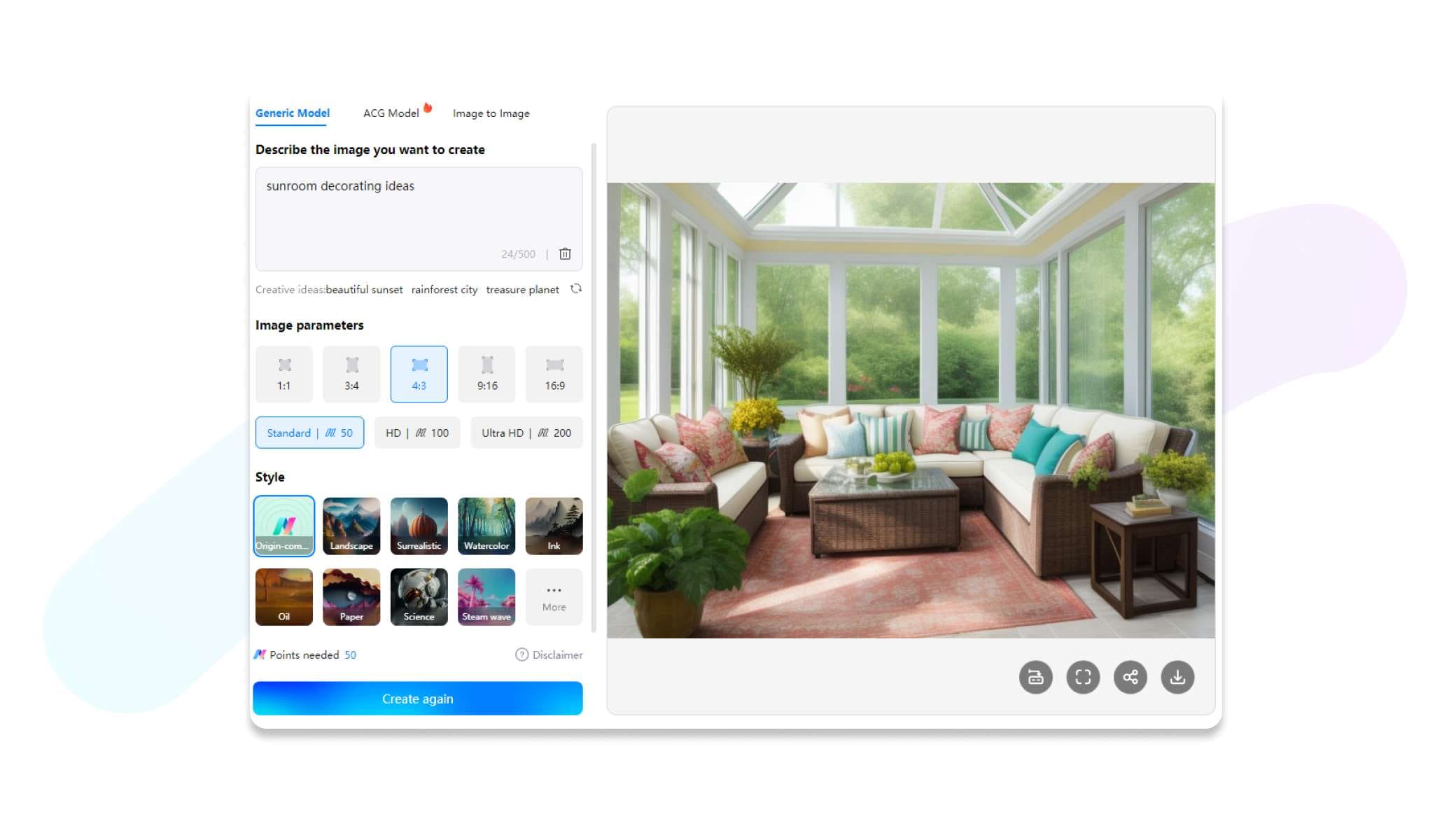
Floor plan maker for everyone



Why users choose EdrawMax?




How to make a floor plan with EdrawMax?
What our users say
FAQs about floor plan makers
-
In addition to the free plan, What paid plans does EdrawMax offer?EdrawMax provides flexible pricing plans including subcription-based ones and a perpetual one. You can also choose to buy EdrawMax togehter with our other products in a bundle for greater discounts. To check more details, please visit our pricing page.
-
Are there special discounts for students?We do offer special discounts to students on subscription-based plans after they provide certain information. To learn more about the details, please visit our pricing page for education.
-
Can I use EdrwaMax on Mac or Linux?Yes. EdrawMax supports all major desktop and mobile platforms. You can use our software online or on macOS, Linux, Android, iPad, or iPhone.
-
Is it hard to learn to use EdrawMax?EdrawMx is known to be a beginner-friendly tool. With an intuitive interface similar to MS Office, it does not entail a steep learning curve. In addition, according to our user survey, simplicity has been the biggest reason for users to choose our product. In addition, you can always go check our user guides to learn how to use the software.
-
How do I make a floor plan?
Gather info: Identify the dimensions and requirements for each room, considering functionality and preferences for doors, windows, and key features.
Sketch layout: Create a rough sketch outlining room placement and overall layout. Use simple shapes to represent rooms and their approximate dimensions.
Define room functions: Assign specific functions to each area, such as bedrooms, living spaces, kitchen, and bathrooms. Ensure a logical flow and connectivity between different rooms.
Consider traffic flow: Plan for smooth movement through the space. Minimize unnecessary travel through private areas and create natural pathways between rooms for practicality.
Add details: Incorporate doors, windows, and architectural features. Ensure proper placement for practicality, aesthetics, and natural light. Consider the house's orientation for optimal sunlight and energy efficiency.
Review and revise: Critically review the sketch for functionality, aesthetics, and adherence to local building codes. Make necessary revisions and seek professional input if needed.
For more details, you may learn this tutorial to make a floor plan with EdrawMax.
-
Can I create a floor plan online?Yes, you can create a floor plan online using tools like EdrawMax. EdrawMax is a popular online diagramming software that offers a wide range of templates and features specifically designed for creating floor plans. With EdrawMax, you can easily drag and drop pre-made shapes, customize dimensions, and add furniture or other elements to create a detailed and professional floor plan.
-
What are 3 types of floor plans?Three common types of floor plans are:
1, Open floor plan: Minimizes walls for a more open and interconnected space.
2, Split floor plan: Separates bedrooms or living areas for increased privacy.
3, Traditional floor plan: Conventional layout with distinct rooms and clear divisions for each function. -
Can I make a floor plan in Google?Google itself doesn't have a specific tool designed for creating floor plans. However, you can use other Google tools like Google Drawings to create a basic floor plan. Google Drawings allows you to draw shapes, add text, and create diagrams, including simple floor plans.
Get Started with EdrawMax Today
Visualize your ideas with simplicity and style.


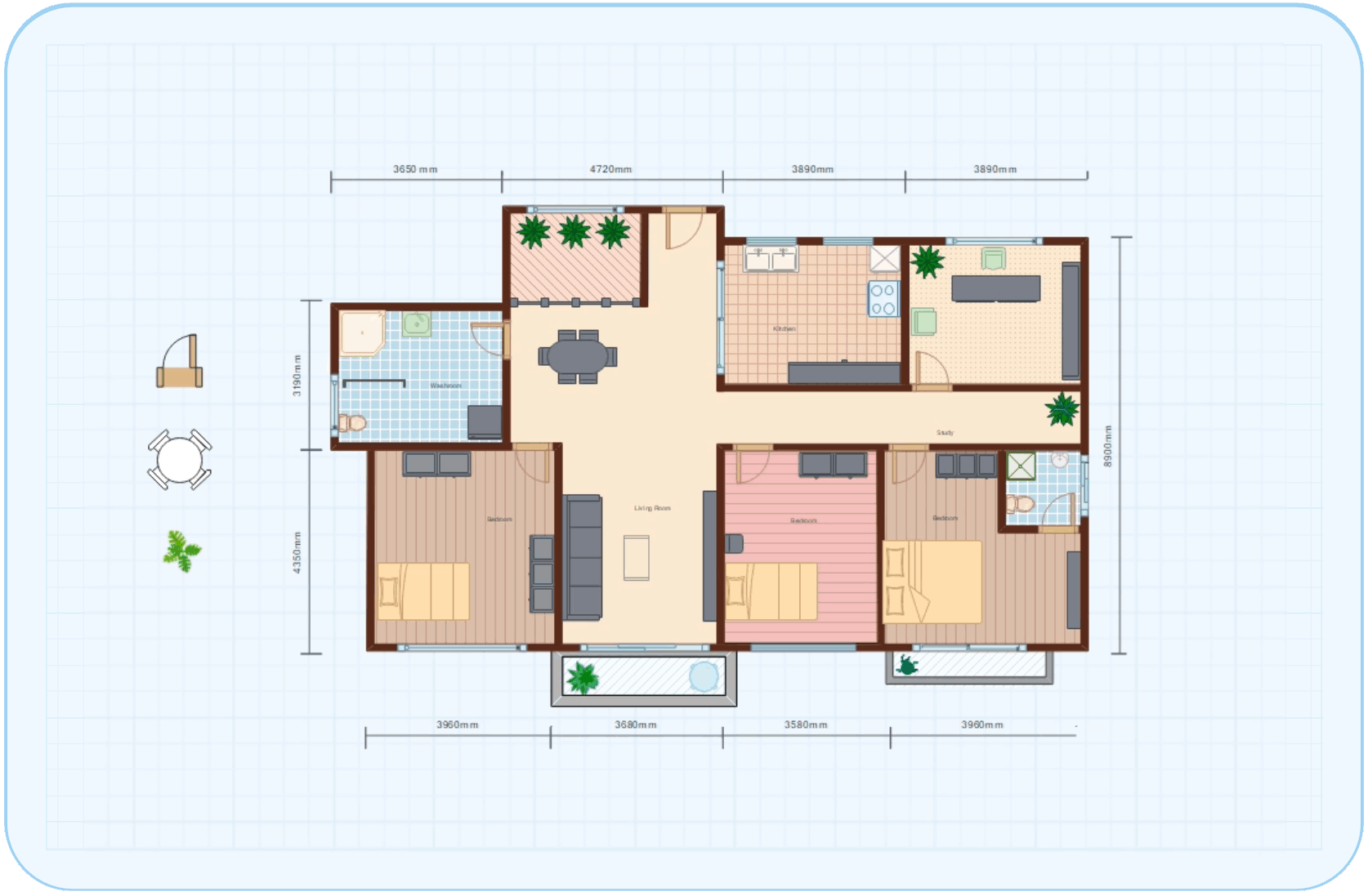
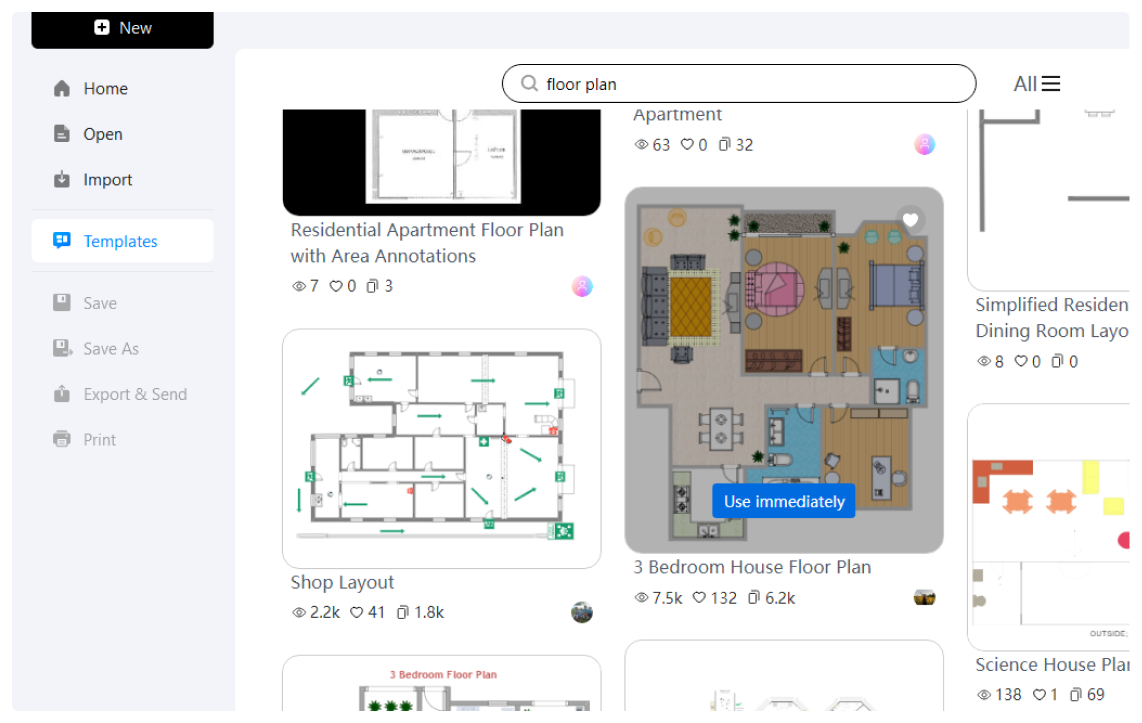
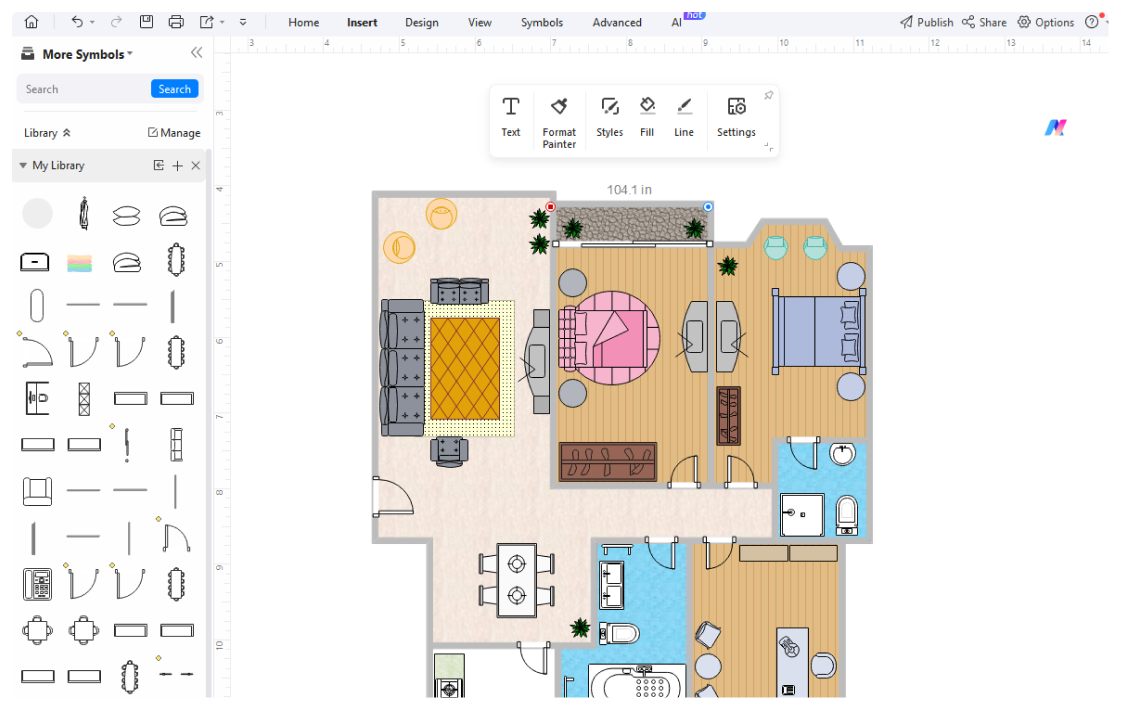
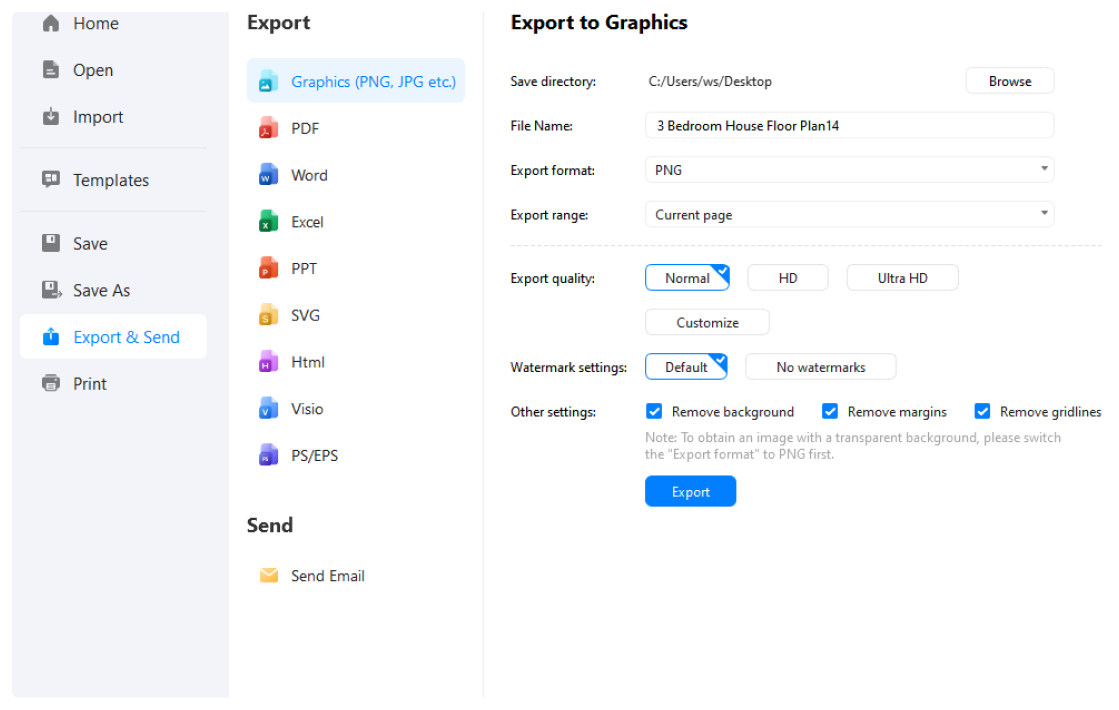






Floor plan templates from EdrawMax