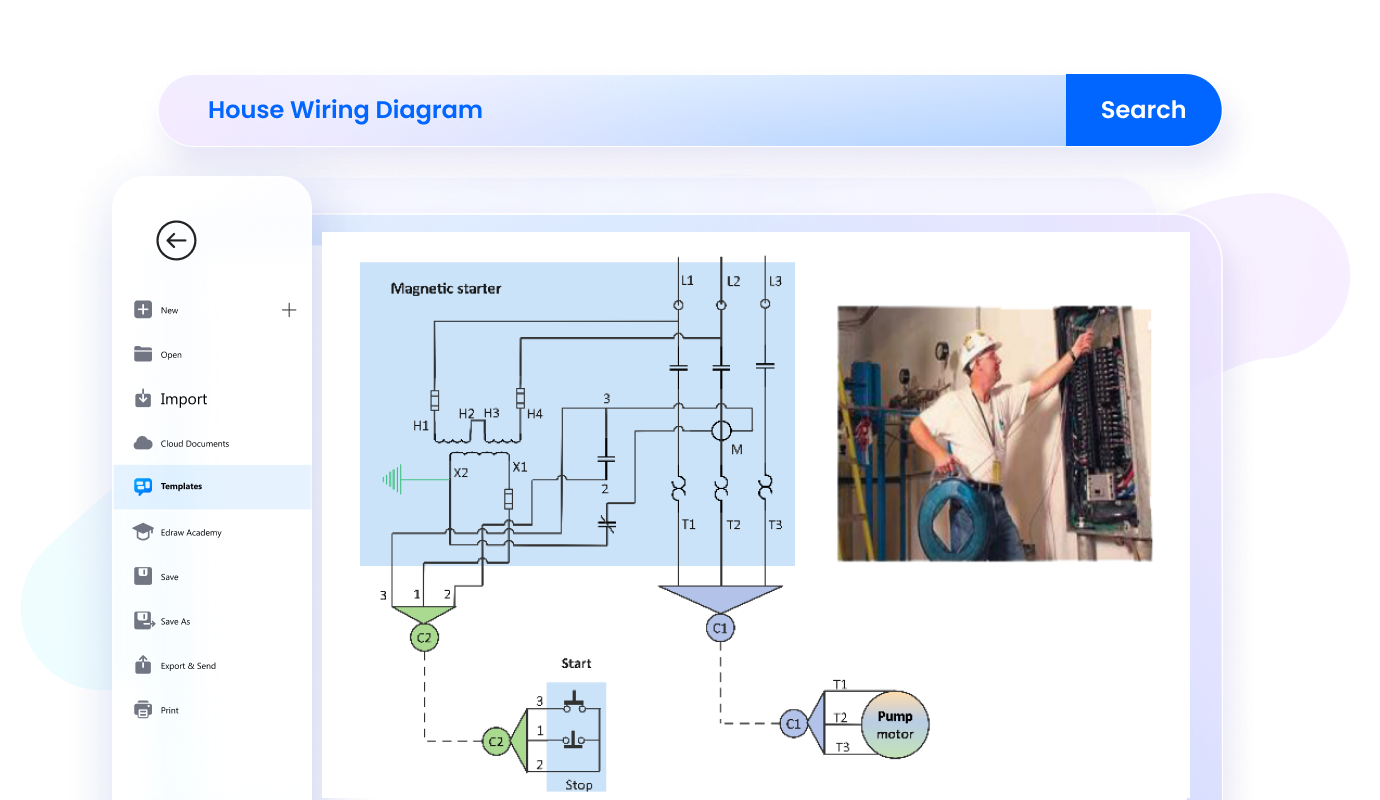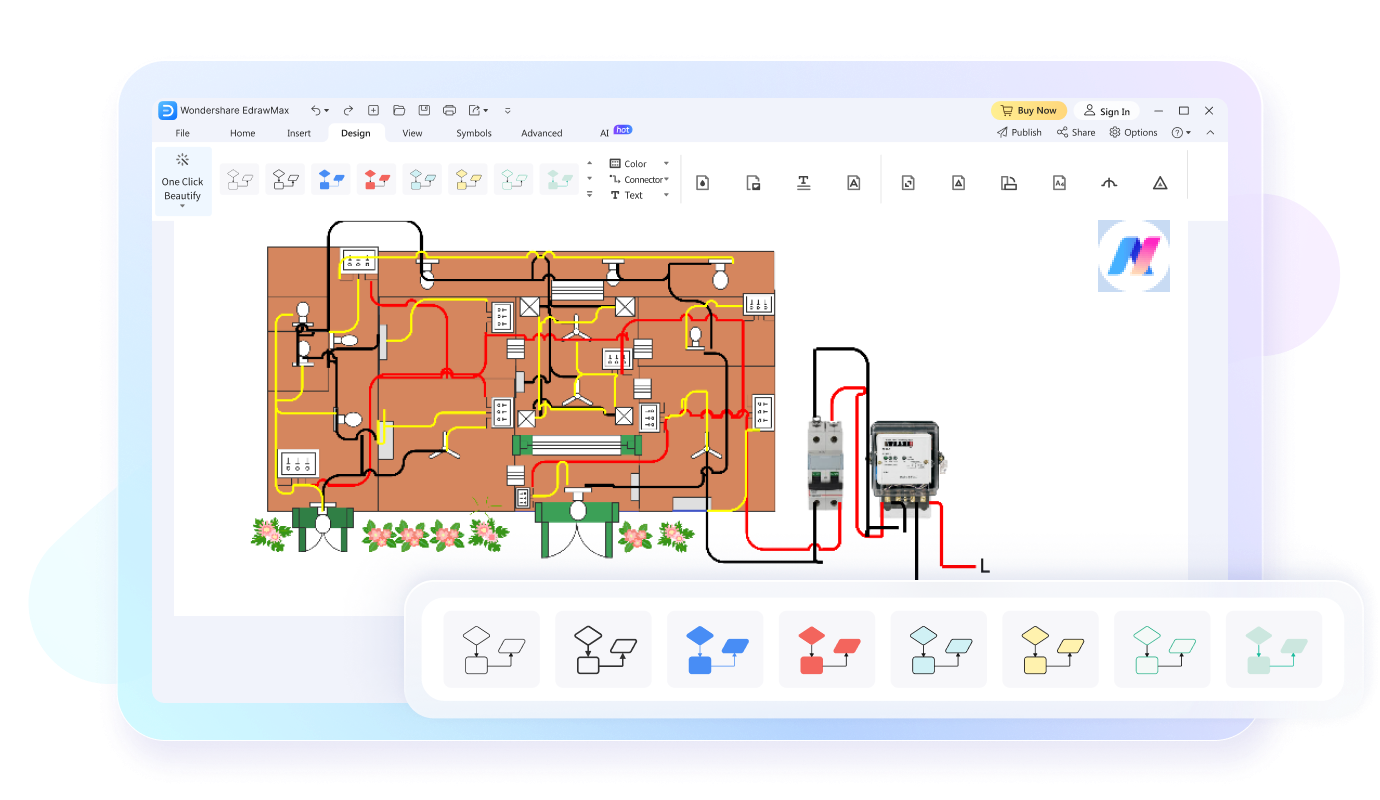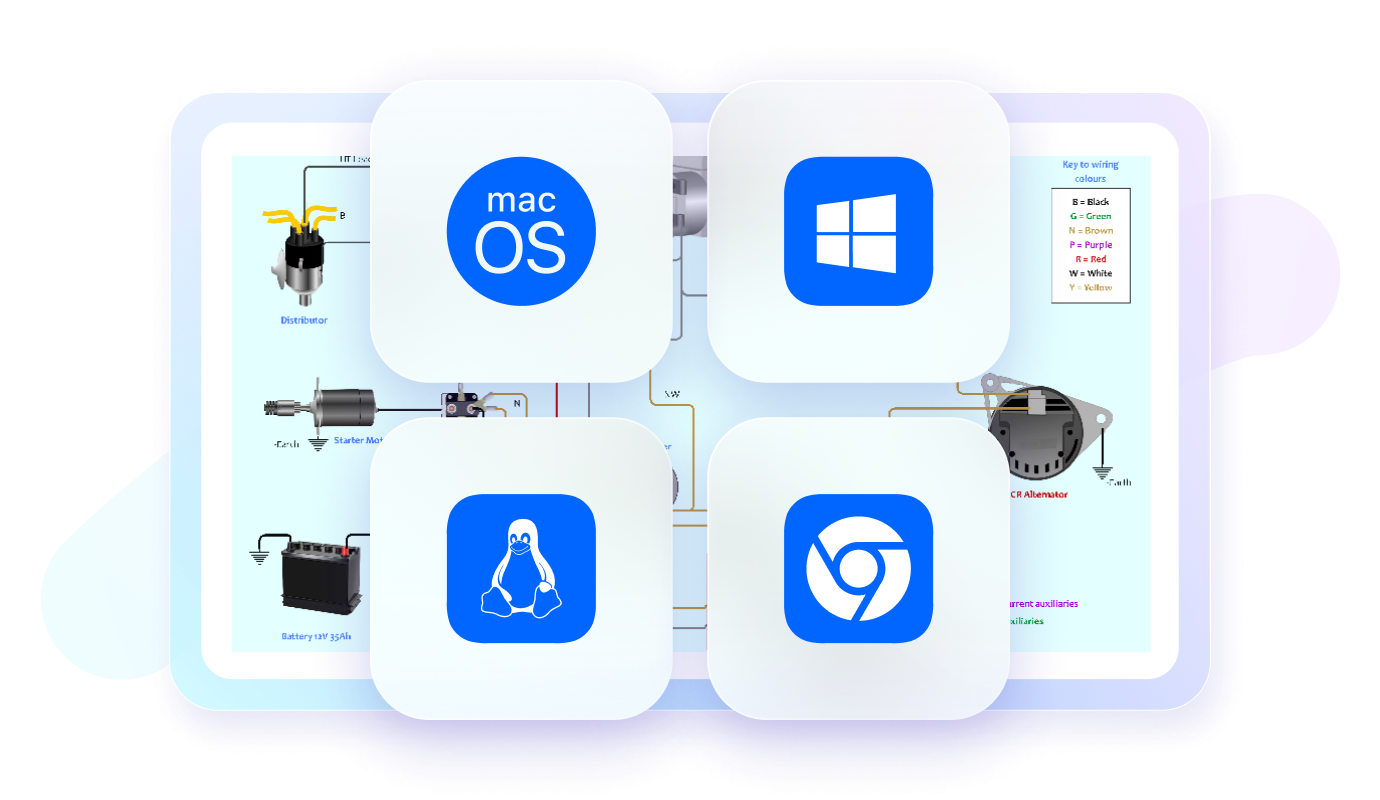Simple house wiring diagram software
Create different types of circuit diagrams for your houses and rooms. Simple one, two, or three outlet(s); split circuit,; light wiring; a 3-way switch; parallel circuit, and many more.


Why EdrawMax to create your house wiring diagram?
Start with a wiring diagram template
You can find thousands of house wiring diagram templates from the community. Browse and use one directly. You can export this wiring diagram right away. Or edit it with easy-to-find wiring symbols. Clear the connection between wires and components like devices, lights, motors, switches, and outlets.

Consult Edraw AI for professional help
Chat with Edraw AI for crafting a home wiring plan. Select a house wiring template and access the relevant symbols library. When you have trouble figuring out when a circuit will be functional, ask Edraw AI for advice. Adjust your wiring plan later.

Compatible with all platforms
Users may effortlessly add, arrange, and customize a house wiring diagram on the phone, a browser, and the software. Depending on your situation, use this design program on any of your device. Draw the wiring layout anywhere.

House wiring diagram software for everyone

Electricians
EdrawMax helps electricians plan and visualize the wiring layout, including outlets, switches, lights, and other electrical components.

Homeowners
EdrawMax allows homeowners to create diagrams of their house wiring, helping them troubleshoot issues or plan renovations.

Contractors
EdrawMax enables Contractors to communicate and collaborate withclients, architects, and electricians by providing clear visual representations of the electrical layout.
Why do teams choose EdrawMax?
Seamless teamwork
EdrawMax facilitates real-time collaboration, allowing team members to work together on diagrams and share feedback instantly, fostering teamwork, and accelerating project progress.
Enhanced efficency
With its intuitive interface, pre-made templates, and extensive symbol libraries, EdrawMax enables teams to create professional-quality diagrams quickly, saving time, reducing effort, and increasing productivity.
All in one
EdrawMax allows for making 210+ types of diagrams including flowcharts, mind mapps, Gantt charts, timelines and more, streamlining workflows and eliminating the need for multiple software, enhancing convenience.
Improved communication
Use visually compelling diagrams to convey complex ideas, facilitating clear and concise communication within teams and with stakeholders, boosting understanding and decision-making processes.
Creating house wiring diagram with EdrawMax
How to do a house wiring diagram?
-
Gather information
 Collect all the necessary informationabout the electrical components and layout of your house. This includes the number and location of outlets, switches, lights, and appliances.
Collect all the necessary informationabout the electrical components and layout of your house. This includes the number and location of outlets, switches, lights, and appliances. -
Sketchthe floor plan
 Create a rough sketch of the floor plan of your house. Include walls, doors, windows, and other relevant features. This will serve asthe basis for your wiring diagram.
Create a rough sketch of the floor plan of your house. Include walls, doors, windows, and other relevant features. This will serve asthe basis for your wiring diagram. -
Add electrical components
 Using a software or drawing tool, add symbols for outlets, switches, lights, and appliancesto your floor plan sketch. Place them in their respective locations according to your gathered information.
Using a software or drawing tool, add symbols for outlets, switches, lights, and appliancesto your floor plan sketch. Place them in their respective locations according to your gathered information. -
Connect the components
 Draw lines orwires to connect the electrical components. Use different colors or line styles to differentiate between different circuits. Ensure that the connectionsaccurately represent the wiring layout of your house.
Draw lines orwires to connect the electrical components. Use different colors or line styles to differentiate between different circuits. Ensure that the connectionsaccurately represent the wiring layout of your house.
What our customers say
FAQs about house wiring diagram software
-
How to make a wiring diagram for a house?Head to EdrawMax and search for a house wiring diagram. You can find built-in templates that would get you started. Simply drag and drop vector-enabled symbols to customize them.
-
What is the simple basic house wiring diagram?A simple basic house wiring diagram typically includes the main electrical panel, outlets, switches, and lights. The diagram shows the placement and connectionof these components, indicating how they are wired in parallel. It provides a clear visual representation of the electrical system in a house, helpingto understand the layout and troubleshoot any issues.
-
What is Single Phase House Wiring?Single Phase House Wiring is the most common wiring in the residential buildings. In single phase supply, there are two one is the Phase and second is the Neutral Lines.
-
Are houses wired in series or parallel?Houses are wired in parallel rather than in series. In a parallel wiring configuration, each electrical component, such as outlets, switches, and lights, is connected directly to the main electrical panel. This allows for independent operation of each component and ensures that if one component fails oris turned off, the others can still function properly.
-
What is the typical circuit of a house?The typical circuit of a house consists of a hot wire, a neutral wire, and a ground wire. The hot wire carries the electrical current from the main electricalpanel to the devices and appliances in the house. The neutral wire completes the circuit by providing a return path for the current, while the groundwire is a safety measure that provides a path for electrical faults to be safely discharged.
Get Started with EdrawMax Today
Visualize your ideas with simplicity and style.














Types of House wiring diagram.