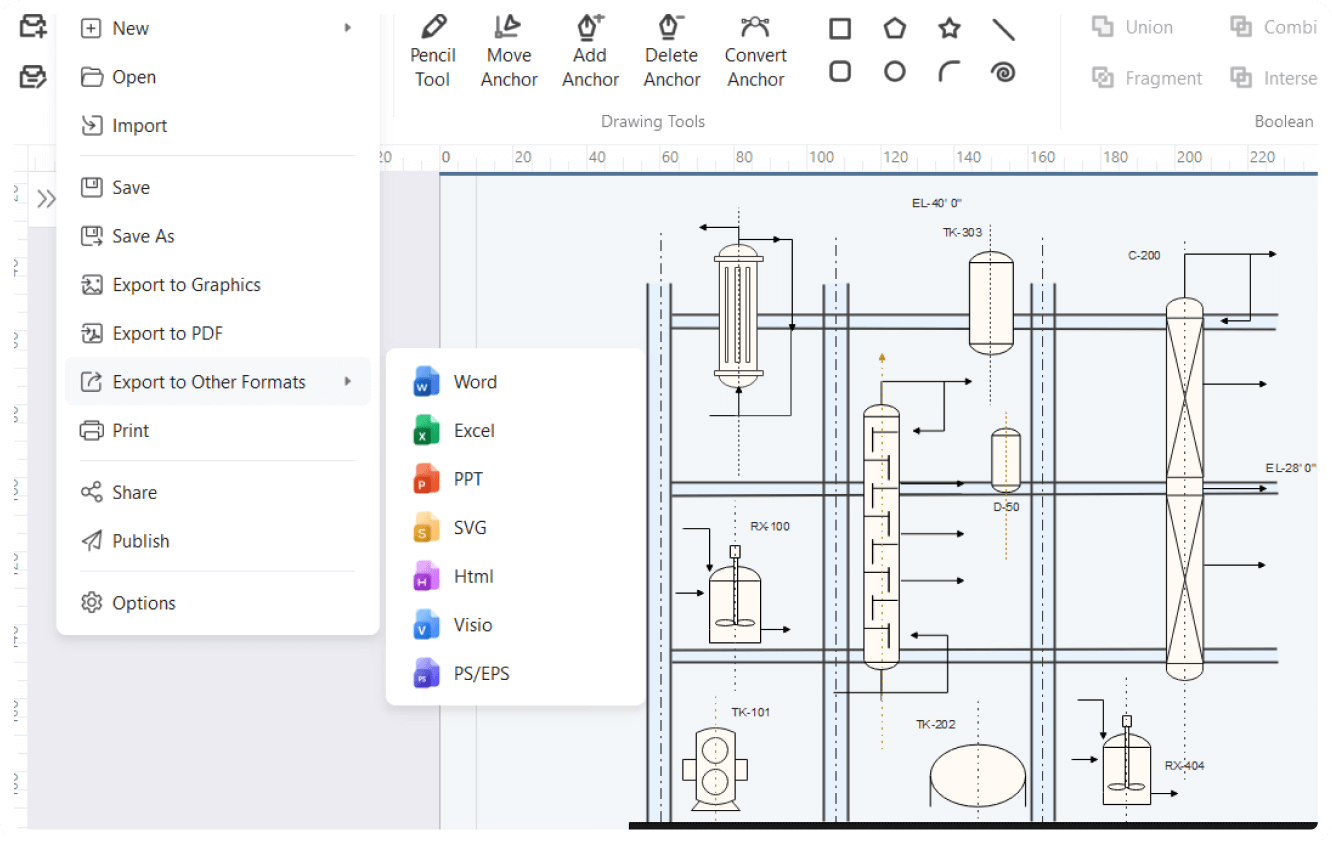Free and easy elevation drawing software
Easily make an elevation plan for your house, office, workshop, cabin, apartment, condo, and other buildings. No download! Try this online drawing software right away. Start making a elevation blueprint now!
Draw an elevation plan in seconds
Edit elevation details as you want
Drag and drop elevation and floor plan symbols like roof, garage, chimneys, trees, lights, doors, windows, pipes, and more. Add dimensions like height, width, and length to the plan. Highlight important elements with comments and annotations. Adjust the sizes and colors of each symbol in bulk or separately.

Ask AI to optimize elevated plans
Save time and effort! Make inquiries using Edraw AI and leverage the smart drawing function to produce blueprints and 3D inspirations for your commercial projects. Enable AI Presentation to generate a fully-fledged slideshow and show it to your clients for creative inspiration.

Download and use free elevation templates
Choose from a wide range of professional elevation plans created and shared by professional designers. From construction plans to residential buildings, bathroom elevations, and kitchen projects, you can find what you need from 28,000+ templates on EdrawMax Library.

Design your plans anywhere, anytime
Teamwork is seamless with EdrawMax. It allows designing from multiple devices, such as Linux, Windows, iOS, Android, and MacOS. EdrawMax also supports a Personal Cloud space for virtual teams. Log into EdrawMax Online and collaborate with your clients and contractors.

Why users choose EdrawMax?

Precise in design
More than just elevation drawing, EdrawMax features in building plan drawing. It's also a floor plan maker,
blueprint maker, evecational maker, and more.

Intuitive and beginner-friendly
EdrawMax's user-friendly interface and intuitive design
tools make floor planning accessible to all, from
experienced architects to first-time users, fostering
creativity and turning visions into reality effortlessly.

Affordable and cost-effective
EdrawMax's free version and flexible paid plans make it a
cost-effective choice, allowing efficient resource
allocation and empowering users to create intricate floor
plans without high cost.

Efficient and time-saving
EdrawMax streamlines floor planning with robust features
and vast library of templates and symbols, saving time for
architects, designers, and homeowners to bring ideas to
life promptly.
How to make a elevation plans on EdrawMax?
FAQs about elevation plan maker
-
Does EdrawMax elevation plan maker support different types of templates?Yes, EdrawMax has a community of over 20,000 templates, including elevation and floor plans. It includes kitchen plans, commercial projects, residential designs, and more. So, head to the community, find a perfect template for your task, and start editing.
-
Do I need design skills to use the EdrawMax elevation plan software?No. EdrawMax elevation plan software is user-friendly and accessible to newbies with zero architecture experience. It supports a drag-and-drop functionality, premade templates, and an accessible toolkit. Plus, the AI tools help you streamline manual tasks.
-
How do I access Elevation Plan symbols on EdrawMax?Accessing elevation plan symbols is easy on EdrawMax. Visit the library from the left side of the canvas and click More Symbols > Floor Plans > Electrical Equipment, Kitchen Appliances, Interior Details, Dimension Lines, etc. You can import and save them for repetitive use.
-
Does it cost money to design an elevation plan on EdrawMax?No, EdrawMax has a free online version. It features premade elevation plan templates, a symbol library, and design elements. Once satisfied with the toolkit, you can change it to a paid subscription for advanced features.
-
Does EdrawMax elevation plan software offer cloud storage integration?Yes, EdrawMax supports cloud storage integration. You can save your elevation plans to personal cloud storage. From here, anyone with access to your team space can edit, share, and collaborate.
-
Can I download my elevation plan in a PPT format?Yes, of course. You can download and export your elevation plans in a PPT format. It supports over 10+ export formats, including Visio, JPG, PNG, PPT, XLSL, and more. Just press the Export icon from the quick-access toolbar and select PPT.
-
Can I let other team members view my elevation plans on EdrawMax?Yes, EdrawMax allows sharing work with others. Click Share from the top-right corner and edit permission as to who can view, edit, and comment on your work. You can also embed it in the email from the pop-up menu.
-
Are EdrawMax paid plans expensive for students?No, EdrawMax offers flexible prices, according to the user’s needs. It has monthly and yearly subscriptions and perpetual plans for teams and businesses. EdrawMax even offers special discounts for students after they provide the necessary information.
Get Started with EdrawMax Today
Visualize your ideas with simplicity and style.




Elevation plan templates on EdrawMax