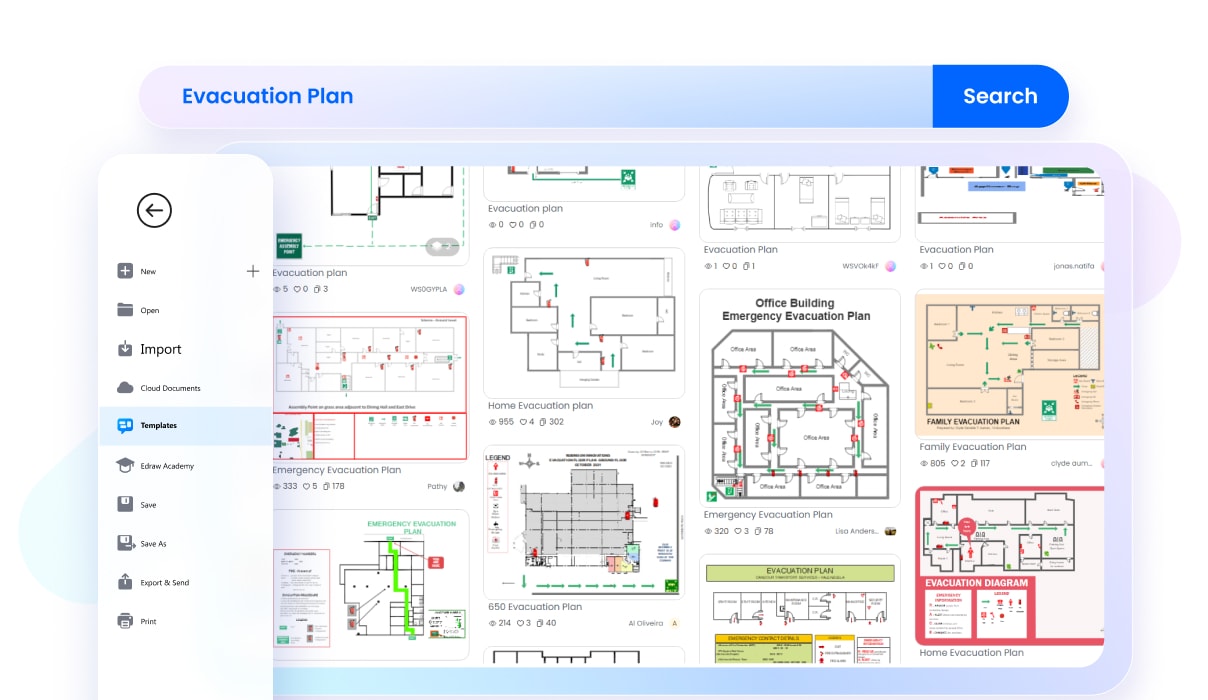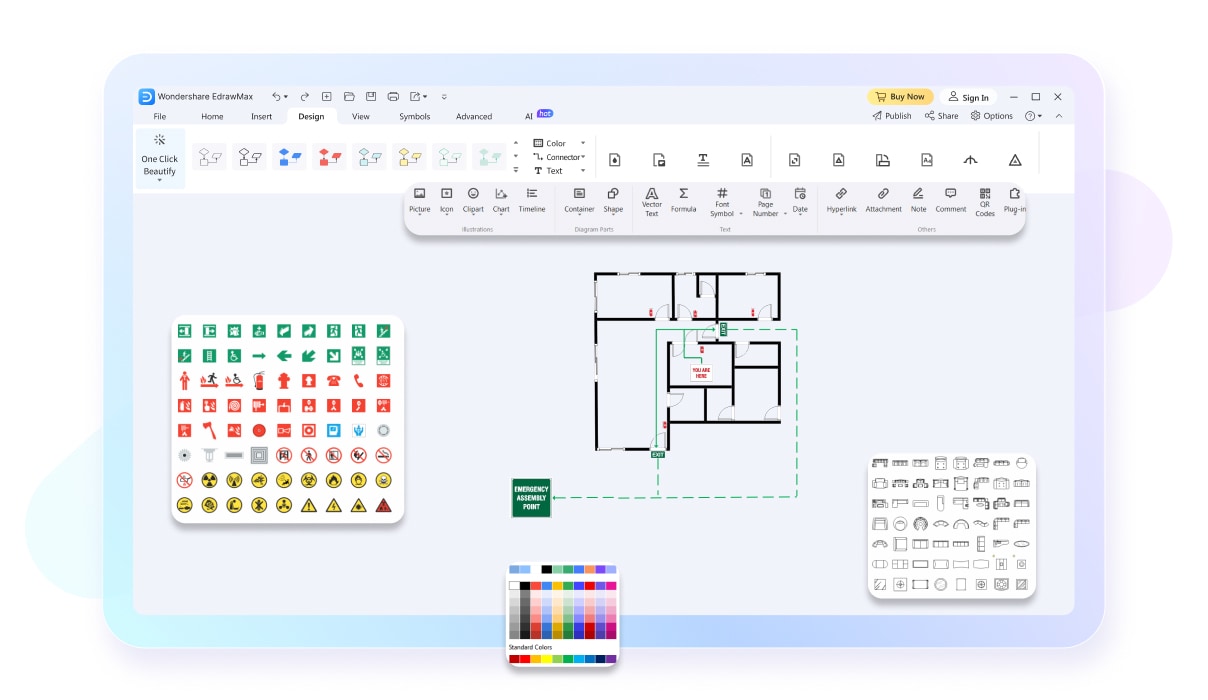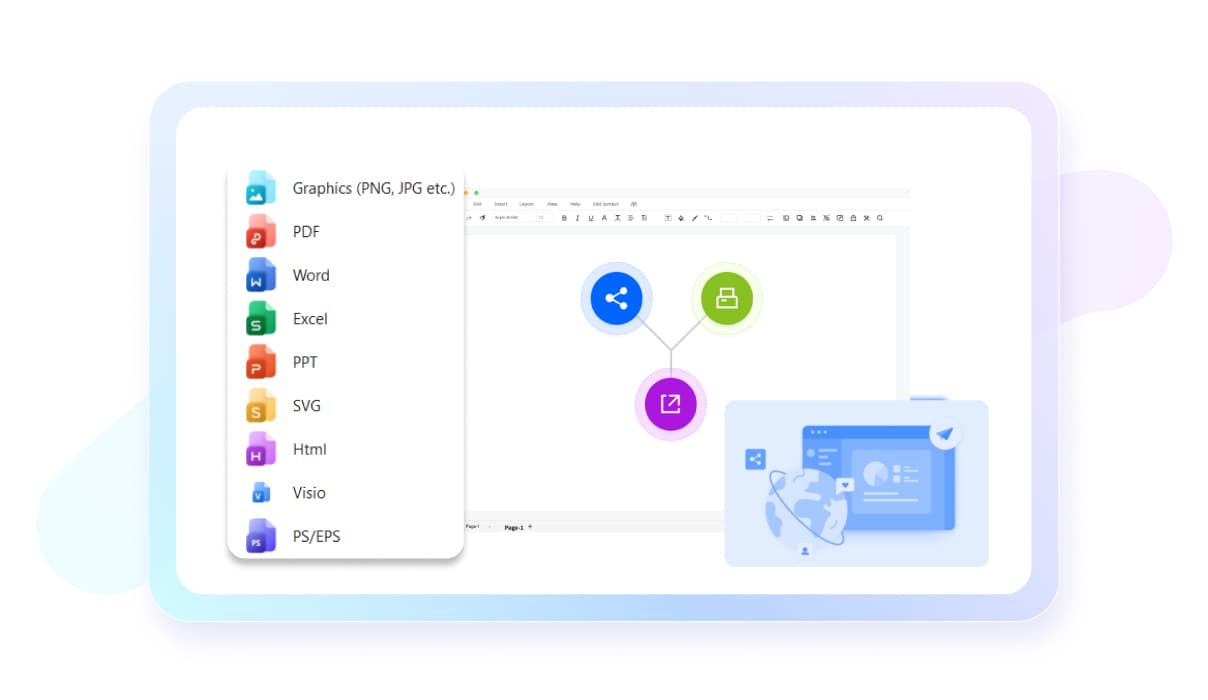Free evacuation plan maker
Launch your evacuation plan effortlessly with our free, user-friendly tool, rich with professional templates for easy customization. Start now—safety is just a click away.
Your easy-to-use evacuation plan maker
Get inspired by professional templates
Explore the vast template community of EdrawMax and get inspired by over 10,000 free templates including a wide range of professionally designed evacuations plans. Get started with your work without a hitch or copy elements from other evacuation plans for your own use.

Customize at will with an intuitive UI
Enjoy a seamless experience on our simple, clean, MS Office-like interface. Drag and drop symbols from our massive library with 26,000 symbols. And don’t forget to save elements in your personal libraries for future use.

Work from anywhere, anytime
View and edit your evacuation plans at any place and on any device, as EdrawMax is available on Windows, MacOS, Linux and the Web, allowing you to collaborate, make updates, and access plans from any device with an internet connection.

Export evacuation plans in a format you like
Export in a format you like. Choose from a dozen of options including JPG and PDF or editable formats like Visio, Word or PowerPoint. Enjoy the flexibility and convenience of exporting your plans in the format that best fits your requirements.

A lower price for a more user-friendly tool.
Design your evacuation plans using EdrawMax to enjoy a budget-friendly yet intuitive tool. In addition to a free version, EdrawMax also offers premium plans more affordable than expensive CAD software, making it ideal for both individuals and organizations mindful of their budgets.

Evacuation plan maker for everyone

Facility Managers
Oversee building safety and emergency procedures.

Architects
Design structures with evacuation in mind.

Safety Consultants
Advise businesses on emergency preparedness.

Event Planners
Incorporate evacuation routes in event design.

Human Resources Managers
Develop staff evacuation procedures.

Fire Safety Engineers
Specialize in creating fire escape plans.
Why teams choose EdrawMax?
Seamless Teamwork
EdrawMax facilitates real-time collaboration, allowing team members to work together on diagrams and share feedback instantly, fostering teamwork, and accelerating project progress.
Enhanced Efficiency
With its intuitive interface, pre-made templates, and extensive symbol libraries, EdrawMax enables teams to create professional-quality diagrams quickly, saving time, reducing effort, and increasing productivity.
All in One
EdrawMax allows for making 280+ types of diagrams including flowcharts, mind mapps, Gantt charts, timelines and more, streamlining workflows and eliminating the need for multiple software, enhancing convenience.
Improved Communication
Use visually compelling diagrams to convey complex ideas, facilitating clear and concise communication within teams and with stakeholders, boosting understanding and decision-making processes.
How to create an evacuation plan using EdrawMax?
How to create an evacuation plan?
-
Identify Exits
 Walk through your home or building and identify all possible exit routes, including windows and doors. Ensure each route is clear of obstructions and can be opened easily.
Walk through your home or building and identify all possible exit routes, including windows and doors. Ensure each route is clear of obstructions and can be opened easily. -
Map It Out
 Draw a floor plan of your home or building. Mark the location of exits, smoke detectors, fire extinguishers, and collapsible ladders if you have multiple floors. Share this map with everyone in the building.
Draw a floor plan of your home or building. Mark the location of exits, smoke detectors, fire extinguishers, and collapsible ladders if you have multiple floors. Share this map with everyone in the building. -
Designate Meeting Points
 Choose a safe location outside where everyone will meet after evacuating. This spot should be far enough from the building to be safe but close enough to reach quickly.
Choose a safe location outside where everyone will meet after evacuating. This spot should be far enough from the building to be safe but close enough to reach quickly. -
Practice Drills
 Conduct regular evacuation drills to ensure everyone understands how to exit the building quickly and safely. Practice using different routes in case the primary path is blocked.
Conduct regular evacuation drills to ensure everyone understands how to exit the building quickly and safely. Practice using different routes in case the primary path is blocked. -
Assign Roles
 In a workplace or group setting, assign roles such as leaders, assistants for those with mobility issues, and someone to take a headcount at the meeting point.
In a workplace or group setting, assign roles such as leaders, assistants for those with mobility issues, and someone to take a headcount at the meeting point. -
Communicate and Review
 Ensure that all building occupants are aware of the plan. Review and update the evacuation plan regularly, especially if there are changes in the building layout or occupancy.
Ensure that all building occupants are aware of the plan. Review and update the evacuation plan regularly, especially if there are changes in the building layout or occupancy.
What our customers say
Explore more diagrams
FAQs about evacuation plan makers
-
How do I create a personal emergency evacuation plan?To create a personal emergency evacuation plan, first identify multiple escape routes from your home or workplace. Establish a designated meeting point outside. Prepare an emergency kit with essentials. Communicate the plan with family members or co-workers, and practice evacuation drills regularly to ensure readiness.
-
How often should I review and update my emergency evacuation plan?It is recommended to review and update your emergency evacuation plan at least once a year or whenever there are significant changes in your household, such as new family members or changes in your living or work environment.
-
Are there any local resources or organizations that can assist with evacuation planning and preparation?Contact local emergency management agencies or organizations like the Red Cross to inquire about resources and assistance available for evacuation planning and preparation. They often provide guidance, training, and information specific to your region to help you create a comprehensive evacuation plan.
-
Is there a free evacuation plan maker?Yes, there are several free evacuation plan makers available online. Some popular options including draw.io, which is an open-source and web-based platform and EdrawMax, which offers a free trial version that allows you to design evacuation plans and customize them according to your needs.
-
What is the best evacuation plan maker?There are several highly regarded evacuation plan makers available, each with its own strengths. Some popular options include EdrawMax, Visio, SmartDraw, and draw.io. It's recommended to explore their features and user reviews to determine which one best suits your specific needs and preferences.
















Types of evacuation plans