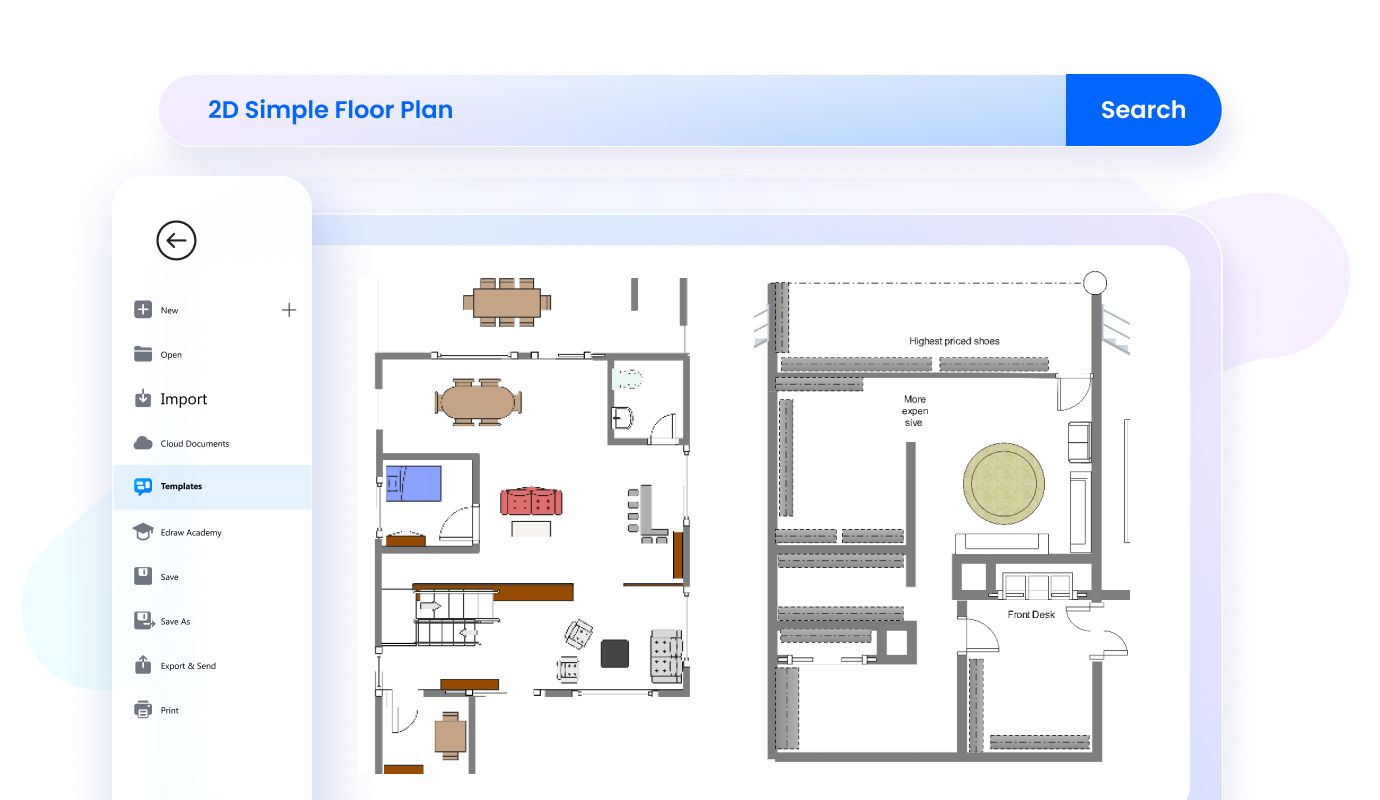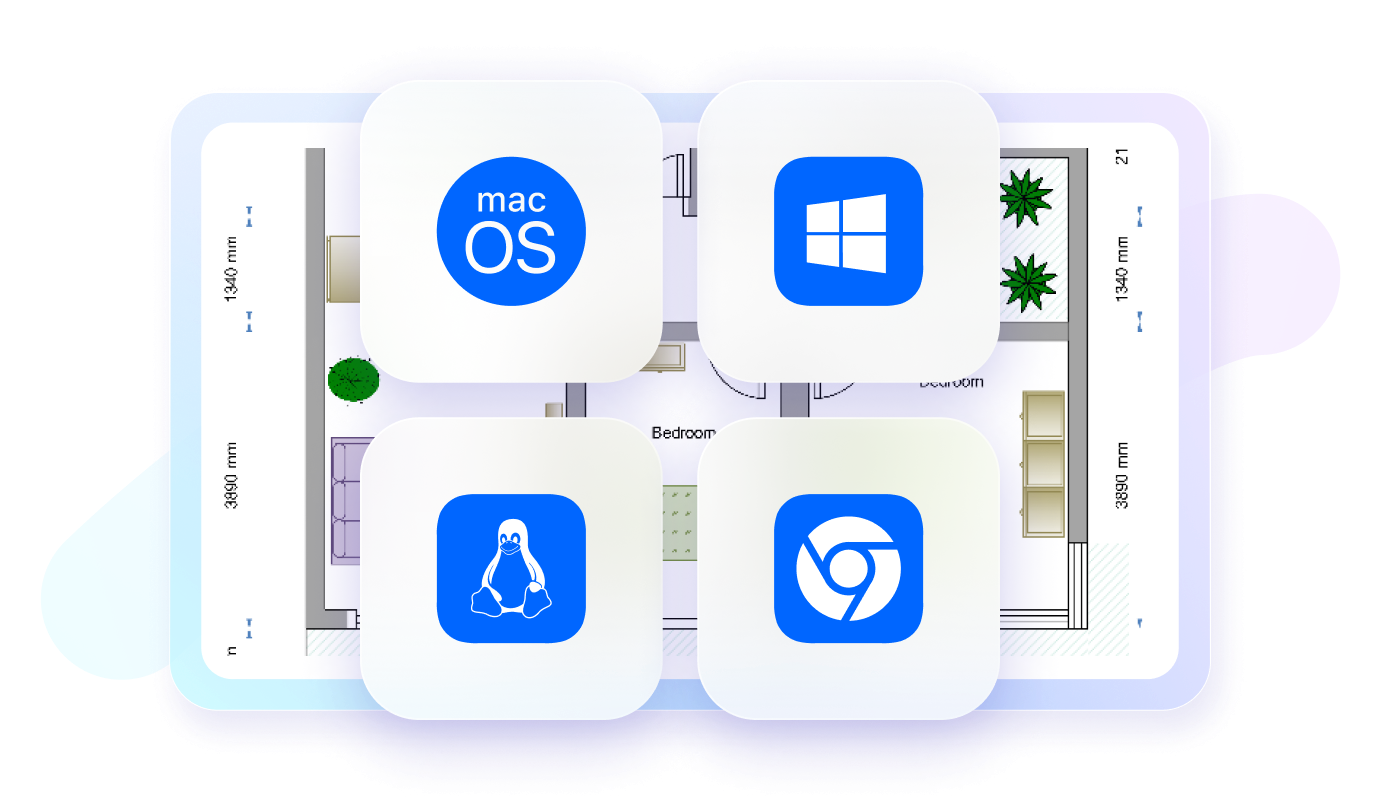Free 2D floor plan maker
Create 2D floor plans precisely and efficiently using EdrawMax'vast library of templates and symbols.
How to make a 2D floor plan with EdrawMax?
Precise, time-saving 2d floor planner
Vast symbol collection
With over 26,000+ symbols in EdrawMax, you can customize your floor plans at will. Design without limitations and bring your ideas to life effortlessly. With an intuitive drag-and-drop interface, you can easily place and arrange symbols, making the design process a breeze. What’s best? After opening a floor plan template, related symbols will appear on the left automatically.

Floor plan templates for all needs
Discover the power of EdrawMax's vast template community, offering a wide range of customizable floor plans. Whether you're a beginner or a professional, our user-friendly diagramming tool ensures a seamless start to your design journey.

Seamless team collaboration
EdrawMax comes with free 100MB cloud storage, so you can auto-save and access your diagrams whenever you are on the go. In addition, yon can give permission to your team and other stakeholders for them to view and edit your files. Collaborate effortlessly with EdrawMax, simplifying your diagramming workflow.

2D floor plan software for everyone

Designers
It helps in planning the spatial organization, optimizing functionality, and communicating design ideas to clients and contractors.

Architects
This software allows them to easily draw walls, doors, windows, other architectural elements, arrange furniture and fixtures and so on.

Estate Professionals
By creating floor plans, they can provide potential buyers or renters with a clear understandingof the property's layout, room dimensions, and flow.
Why teams choose EdrawMax?
Seamless Teamwork
EdrawMax facilitates real-time collaboration, allowing team members to work together on diagrams and share feedback instantly, fostering teamwork, and accelerating project progress.
Enhanced Efficency
With its intuitive interface, pre-made templates, and extensive symbol libraries, EdrawMax enables teams to create professional-quality diagrams quickly, saving time, reducing effort, and increasing productivity.
All in One
EdrawMax allows for making 210+ types of diagrams including flowcharts, mind mapps, Gantt charts, timelines and more, streamlining workflows and eliminating the need for multiple software, enhancing convenience.
Improved Communication
Use visually compelling diagrams to convey complex ideas, facilitating clear and concise communication within teams and with stakeholders, boosting understanding and decision-making processes.
What our users say
FAQs about 2d floor plan makers
-
Is EdrawMax suitable for creating professional floor plans?EdrawMax is a versatile software that offers a wide range of tools and features for creatingprofessional floor plans. It provides a user-friendly interface, extensive libraries of pre-designed symbols, and customization options to meet variousdesign needs.Can I import existing floor plans into EdrawMax?Yes, EdrawMax allows you to import existing floor plans into the software. You canimport floor plans in various file formats such as PDF, DWG, or image files. This feature is useful if you want to modify or enhance an existing floorplan.Can I export my floor plans from EdrawMax to other file formats?Yes, EdrawMax supports exporting floor plans to various file formats, includingPDF, PNG, SVG, and more. This allows you to easily share your floor plans with others or use them in other software applications.Does EdrawMax provide3D visualization for floor plans?Yes, EdrawMax offers 3D visualization capabilities, allowing you to create realistic 3D representations of your floorplans. This feature can help you visualize and present your designs in a more immersive and engaging way.Is EdrawMax suitable for beginners withno design experience?Yes, EdrawMax is designed to be user-friendly and accessible for users of all skill levels, including beginners. It provides a drag-and-drop interface, ready-made templates, and helpful tutorials to guide you through the process of creating floor plans.









2D floor plan templates from EdrawMax