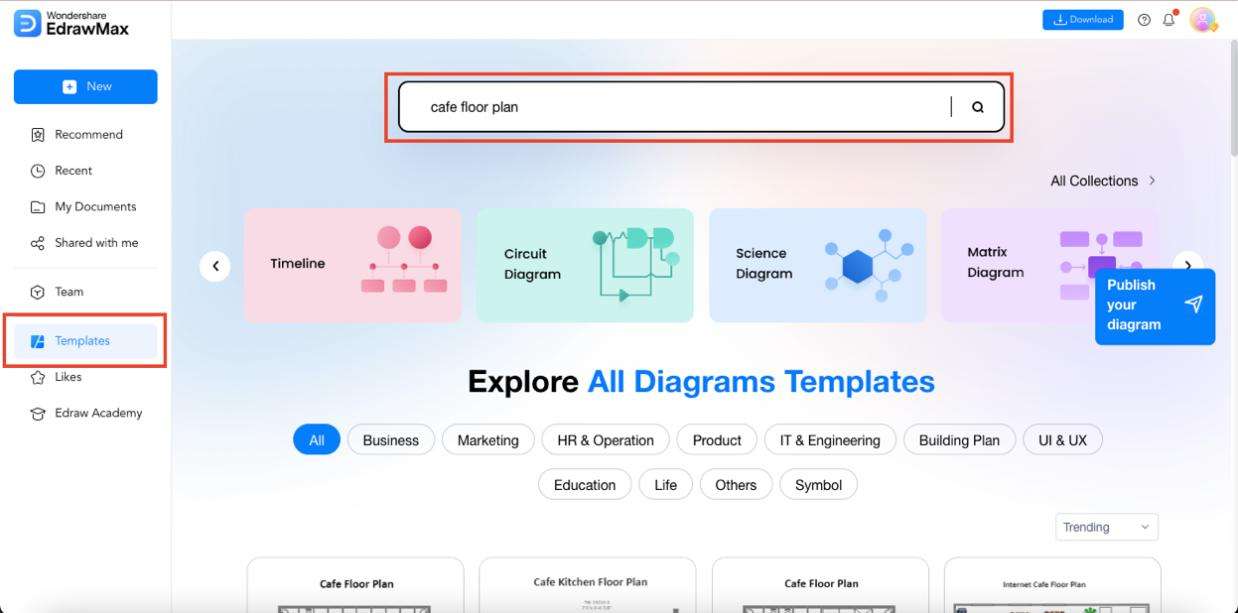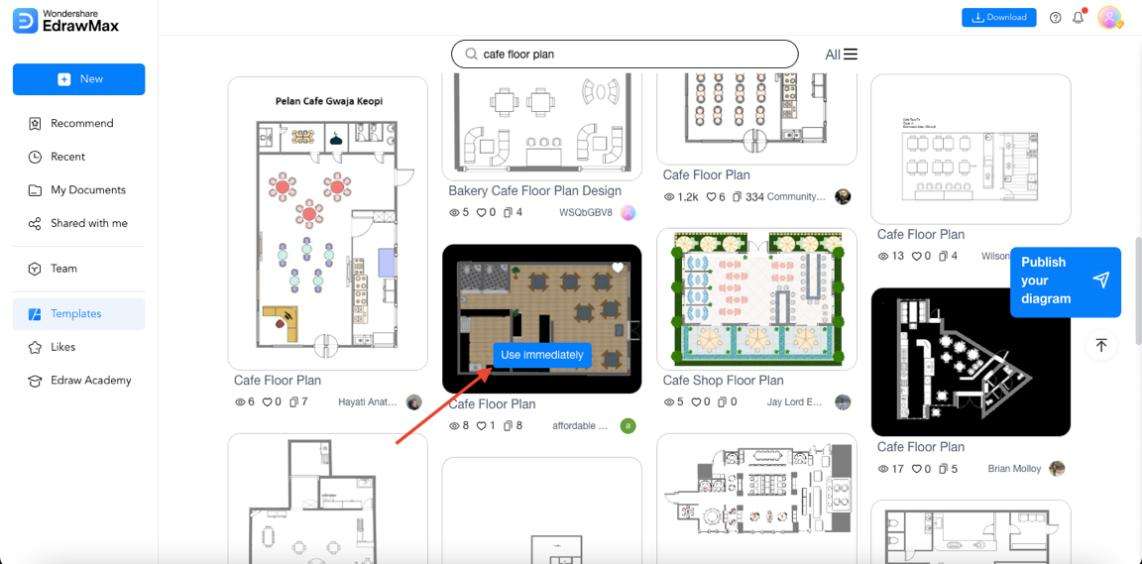Creating an inviting atmosphere is key to a successful café, but getting the layout right can be a challenge. In this guide, we will share 10 free café floor plan templates that focus on both style and efficiency.
From maximizing small corners to improving flow, these suggestions will help you elevate your space and improve the customer experience—without the stress. Let's explore how you can transform your café layout today.
In this article
Free Café Layout Templates
Discover a variety of customizable templates designed to streamline your café planning process. From cozy coffee nooks to efficient service areas, these templates offer a range of options to suit your café’s unique style and needs. Simplify your design process and easily bring your café vision to life using these free templates from Wondershare EdrawMax.
1. Simple Café Floor Plan
This café's floor plan features distinct zones for various purposes, including counter seating for quick snacks and drinks, tables for meals and coffee, areas to display food options, spaces for socializing, a kitchen for preparing food, storage for all necessary business supplies, and more.
2. Basic and Cozy Café Layout
This café plan features a well-equipped kitchen with a stove, oven, dishwasher, and refrigerator incorporated into the cabinetry. Central preparation islands give workspace and encourage social cooking. The dining room has two tables for many people. This helps visualize kitchen space planning and workflow, ensuring the design is functional for cooking and socializing.
3. Bakery and Café Layout Plan
This thorough bakery café floor plan shows a layout for quick customer service and enjoyable dining. The idea includes a kitchen, order counter, and bread display. Offering a variety of dining experiences, tables for two, four, and communal seating are scattered throughout. The arrangement is designed for easy traffic flow and obvious separation between the eating and cooking areas.
4. Well-organized Coffee Shop Layout
This template shows a well-organized coffee shop floor plan for customer satisfaction and efficiency. The proposal includes a large dining hall with seating, a fully equipped kitchen, an administrative office, a retail store, and clean restrooms. This floor plan is ideal for designing or remodeling a coffee shop, emphasizing functionality and customer service.
5. Small Café Layout
This basic layout of a café shows the layout of a café’s physical space, including the positioning of tables, chairs, and bars. Think about how many people you’ll be serving, the shape of the room, and other dimensions when you plan the layout of your café.
6. Triangle Café Design
The café floor plan sample below clearly defines cooking, dining, and rest zones, promoting seamless room flow. The clever furniture placement in the rooms helps real estate agents and café renovators visualize space use. Minimalist design cues suggest a modern, practical, and elegant style, appealing to café design optimists.
7. Café Layout with Multiple Seating Arrangements
Another sample of a café floor plan is shown here. Rooms may be seen in this layout, including the kitchen, dining area, bathroom, and more. Before the building starts, you can use a floor plan design to make the necessary alterations.
8. Decent Café Layout
This café floor plan shows the layout of a café’s physical space, including the positioning of tables, chairs, and bars. Think about the space’s dimensions and form, the café’s projected customer volume, and the menu items and atmosphere you want to create before sketching out the café’s floor plan.
9. Detailed Coffee Shop Floor Plan
This detailed floor plan shows a modern café’s kitchen, storage, office, café seating, lounge, meeting room, and bathrooms. Space is carefully allocated for operating efficiency and client satisfaction. Entrepreneurs, architects, and designers opening or remodeling a café can use this graphic to get ideas for optimizing the layout for staff workflow and customer experience.
10. Floor Plan for a Café or Restaurant
A restaurant-café floor layout is here. It usually contains tables, seats, bars, kitchens, restrooms, and other major components with dimensions and scales for appropriate construction or remodeling. Traffic flow, seating capacity, and a pleasant and efficient dining atmosphere are optimized by the floor plan.
How To Customize a Floor Plan on EdrawMax
Creating a café floor plan using EdrawMax is fun and easy. It also has a large collection of pre-designed templates and layouts available for use. In this section, you’ll learn the straightforward approach for customizing a café floor plan on EdrawMax.
Step 1
Download EdrawMax or try it online on the official website. Log in with a Wondershare account.
Step 2
In the new window on your browser, select Templates and enter café floor plan in the search box.

Step 3
Scroll down to view the collection of café floor plan templates. Once you’ve chosen a template, click Use immediately.

Step 4
Once you’re in that template canvas, feel free to modify its elements and layouts and add your touches. Check out some of the fantastic customization options available in EdrawMax:
- Use visuals (icons, photos). Add photographs and icons to your diagram to improve its clarity and visual appeal. EdrawMax allows you to use your computer graphics or select from a large library of icons in the Symbols panel.
- Organize elements. You can use this function to generate an ordered diagram. Align comparable components and cluster-related information to provide a more refined final output.
- Adjust titles and subheadings. You can edit any textual content in your diagram by double-clicking on the text element. You can improve readability by adjusting the text’s arrangement, font, size, and color.
- Customize colors and styles. EdrawMax’s different formatting options allow you to tailor the visual aspect of your design. Differentiate between network portions by combining line widths, line styles, and color gradients.
- Add and remove shapes. The forms library allows you to modify or add new forms to the diagram. This utility visually displays your network’s nodes, switches, and bridges.

Step 5:
Finish your design, save it, and export your café floor plan in your selected format. EdrawMax exports Graphics (JPEG and PNG), PDF, Word, Excel, PowerPoint, SVG, HTML, and Visio.

Why We Use EdrawMax for Coffee Shop Layout Design
With EdrawMax, you can lay out your café floor effortlessly! EdrawMax, designed for simplicity and efficiency, stands out as the best option for turning your café layout ideas into reality. EdrawMax is your go-to blueprint floor planner with a user-friendly platform appropriate for novice and experienced designers. Its user-friendly interface offers a seamless experience, making café layout creation accessible to everyone.
Free Pre-made Templates
Many different kinds of shops can find a suitable template in EdrawMax’s extensive library. There is a template out there that is ideal for any type of store, whether it’s a tech shop, grocery store, or boutique. Pick a template and make it your own; beginning from square one is unnecessary.
Wide Array of Symbols
A vast library of symbols may take your store’s design to the next level. You can depict any part of your store with the wide variety of symbols provided by EdrawMax, from shelves and displays to checkout counters. By dragging and dropping symbols, you can easily make a layout that matches your vision.
Many Formats for Export
The significance of adaptability is recognized by EdrawMax. For this reason, it provides multiple formats for exporting café floor plans, guaranteeing software compatibility, and facilitating the sharing of designs.
Multiple Platforms
Effortlessly operate on several platforms. Whether you’re more comfortable with a desktop application or prefer the portability of a web-based one, EdrawMax allows you to work on your ideas whenever and wherever you like.

Conclusion
In this article, you’ve explored 10 innovative café floor plan ideas, all freely available through EdrawMax. These templates provide practical solutions for café owners worldwide, from cozy seating arrangements to efficient service layouts. As you embark on your café layout journey, it’s highly encouraged to try EdrawMax.
With its user-friendly interface and customizable templates, designing your dream café has never been easier. Join the countless café owners who have already revolutionized their spaces with EdrawMax. Embrace creativity, streamline your planning process, and watch your café thrive. Try EdrawMax today and turn your café vision into reality!














