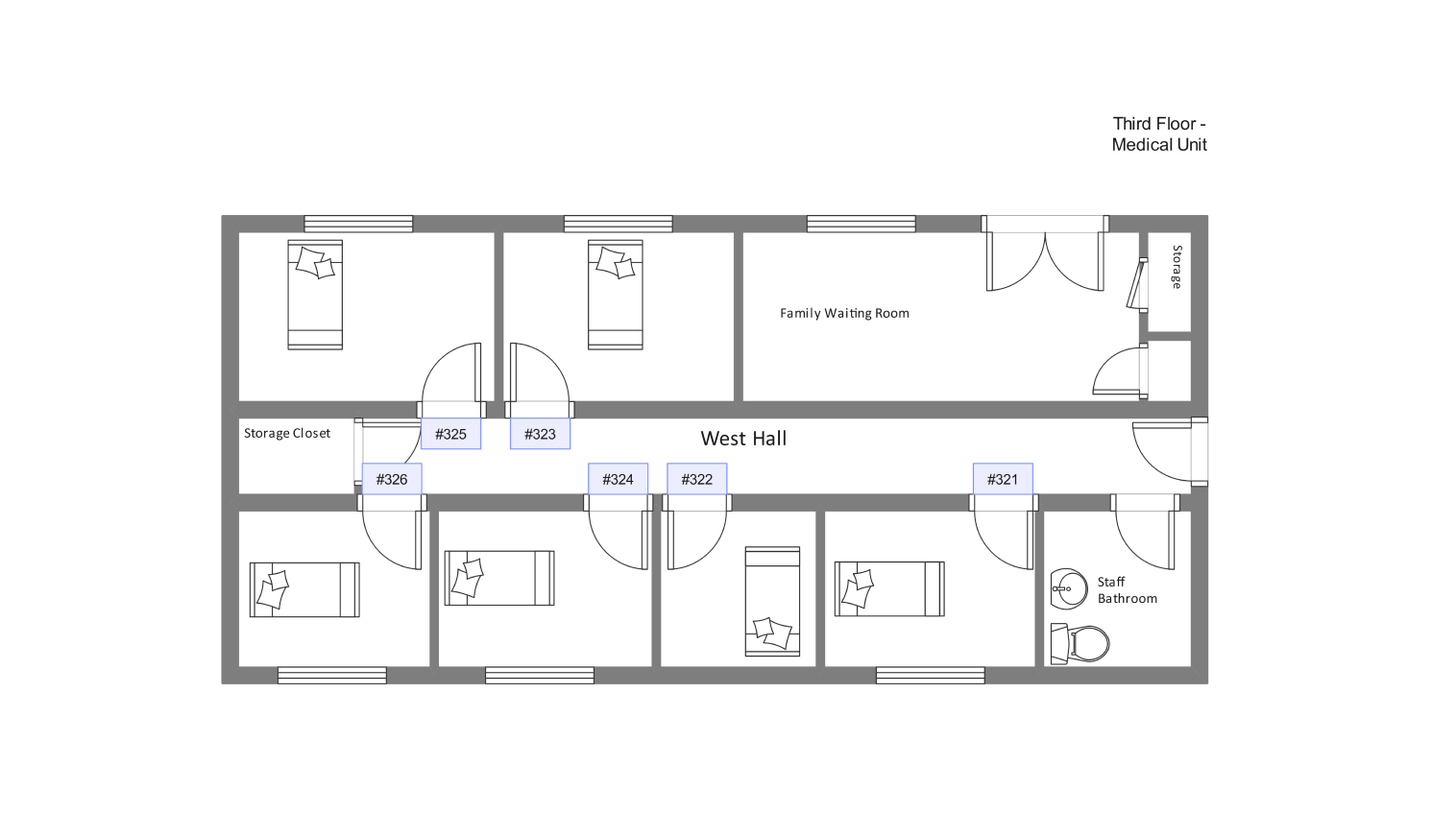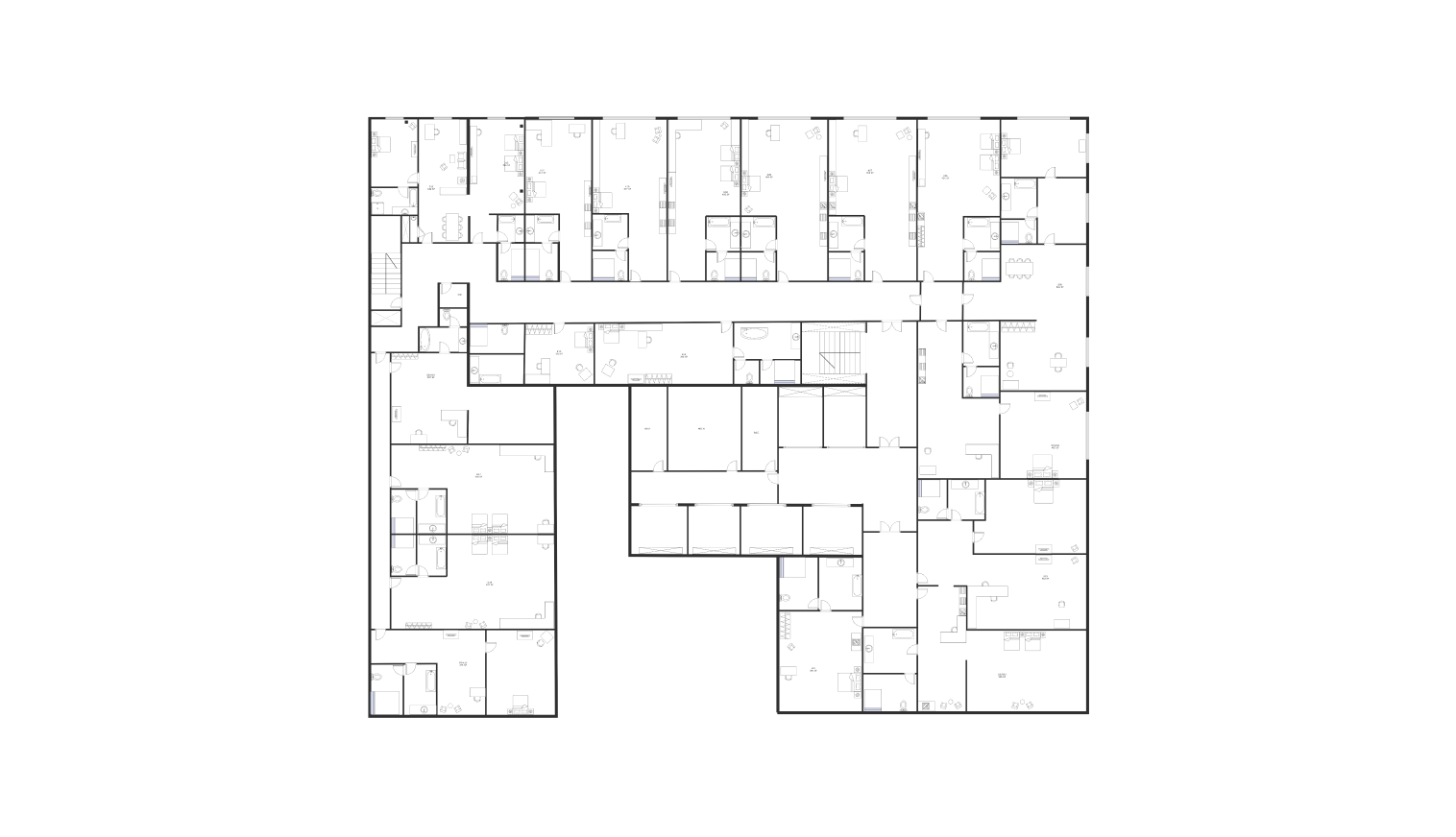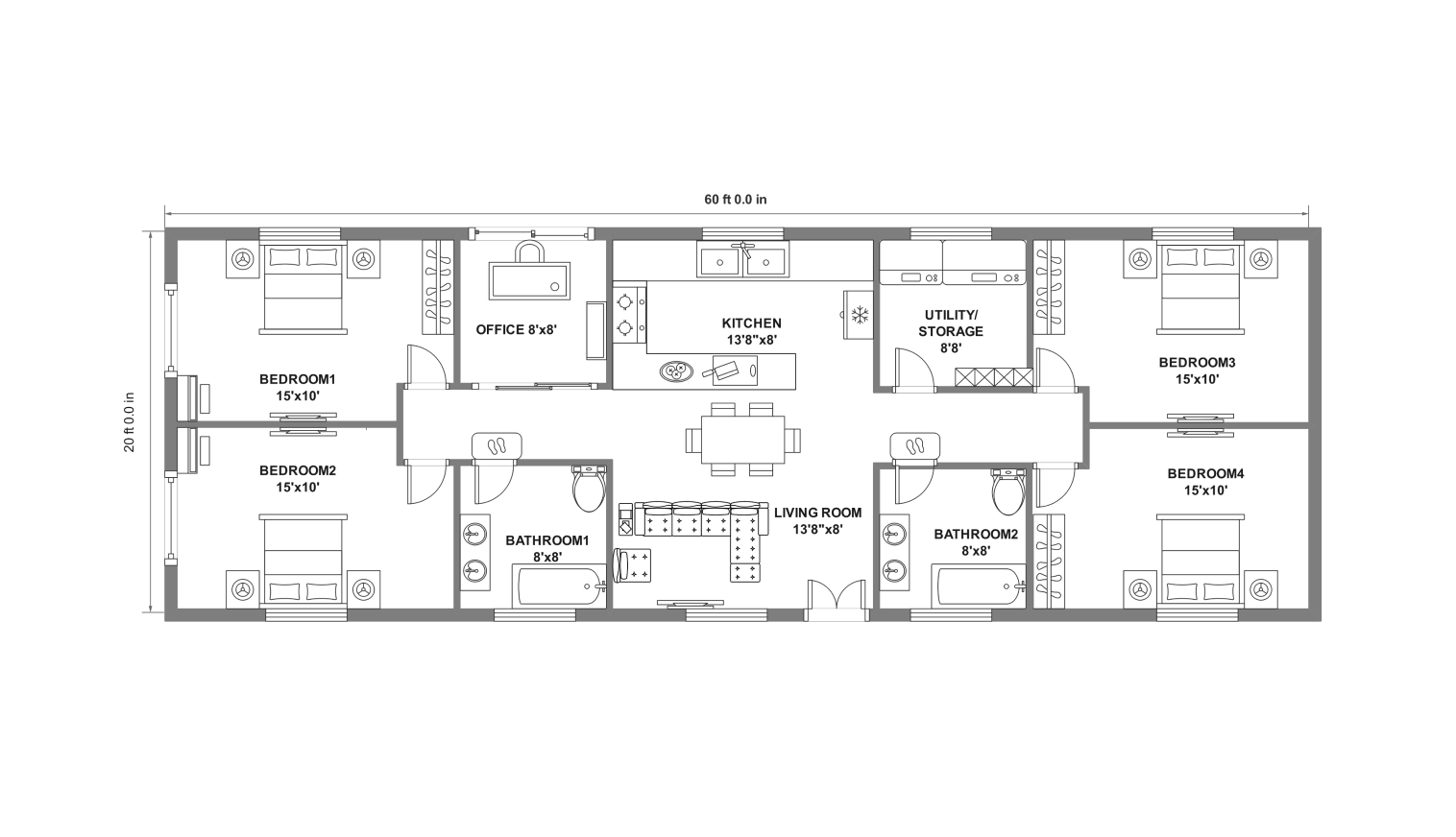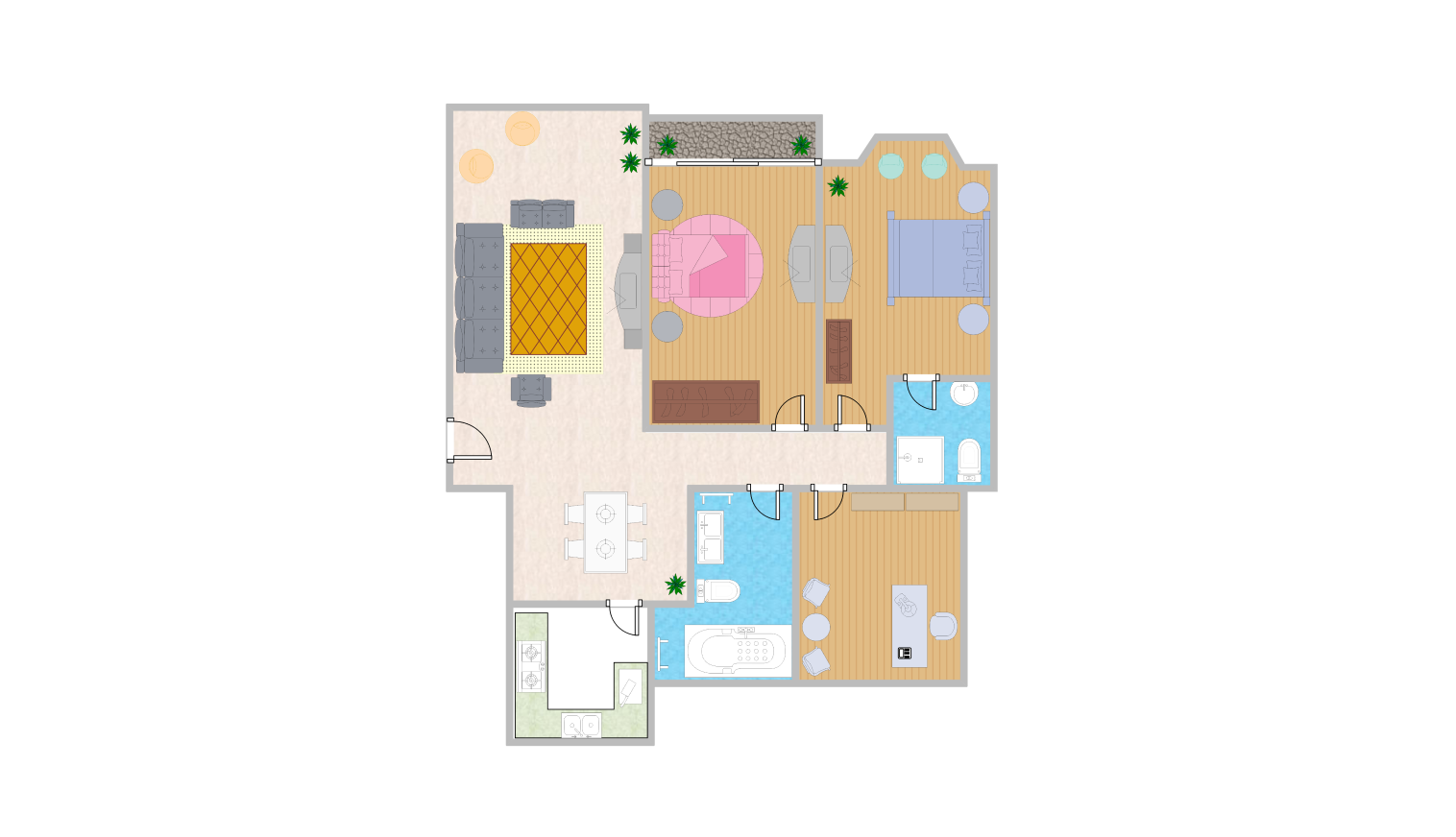- Templates
- Floor plan templates
- Hospital floor plan
About this template
This simple hospital floor plan is elegant and classic for modern-day hospitals. It represents an attractive arrangement of patient care rooms and other important facilities.
Furthermore, it has a family waiting room for patient acquaintances such as friends and relatives, considering them an important unit. The staff bathroom promotes staff convenience, privacy, and functionality. .
This hospital floor plan is optimized for smooth and flexible operations on the floor. This makes it an excellent choice for professionals, healthcare administrators, and architects looking for a simple healthcare floor plan with moderate medical facilities.
Use this brainstorming template to analyze six core elements in your strategy. The strategy blueprint allows you to address your challenges by exploring your options, trying alternatives, developing ideas and reaching a desired outcome.
Additionally, the plan has medium-sized rooms for patients with windows for ventilation, making it a comfortable stay for unconscious ones.
How to Use this Template
Click Edit Online to customize the template.
Drag and drop relevant Edrawmax symbols for kitchen, rooms, and more for customization.
Edit the template with precise settings for any symbol for more accuracy.
Once done, save your customized template in various formats such as JPG, PNG, SVG, or PPTX. You can choose any of these.
Benefits of the template
This hospital floor plan is simple and easy to understand. It is a pre-customizable template created by a professional, offering you flexibility and peace of mind. Moreover, the template can be customized in your preferred direction without costing a single penny.
Furthermore, it is optimized for a simple hospital floor, which contains all the facilities required for a hospital. You can add more rooms and elements from the Edrawmax symbols library and edit them with precise tools.
As this is designed by a professional, it can comply with a hospital's current building codes and standards. Additionally, customizing this template will help you save time, as it won’t be necessary to design it from scratch.
FAQs about this template
-
How many departments are there in a hospital??There are approximately 20 departments in the hospital, including Anesthetics, Breast Screening, Cardiology, ENT, Elderly services, Gastroenterology, General Surgery, Gynecology, Hematology, Neonatal Unit, Neurology, Nutrition and dietetics, Obstetrics and Gynecology, Oncology, Physiotherapy, etc..
-
Why do hospitals have visiting hours?
It is a mandatory policy found in every hospital. It is there due to patient health. It allows patients to recover well from their illness without constant disruptions in the room. .
-
What is the purpose of the emergency room in a hospital?
ED (Emergency Department) is a department in every hospital where patients with severe injuries and illnesses are cared for.
Related templates
Get started with EdrawMax today
Create 210 types of diagrams online for free.
Draw a diagram free Draw a diagram free Draw a diagram free Draw a diagram free Draw a diagram free


