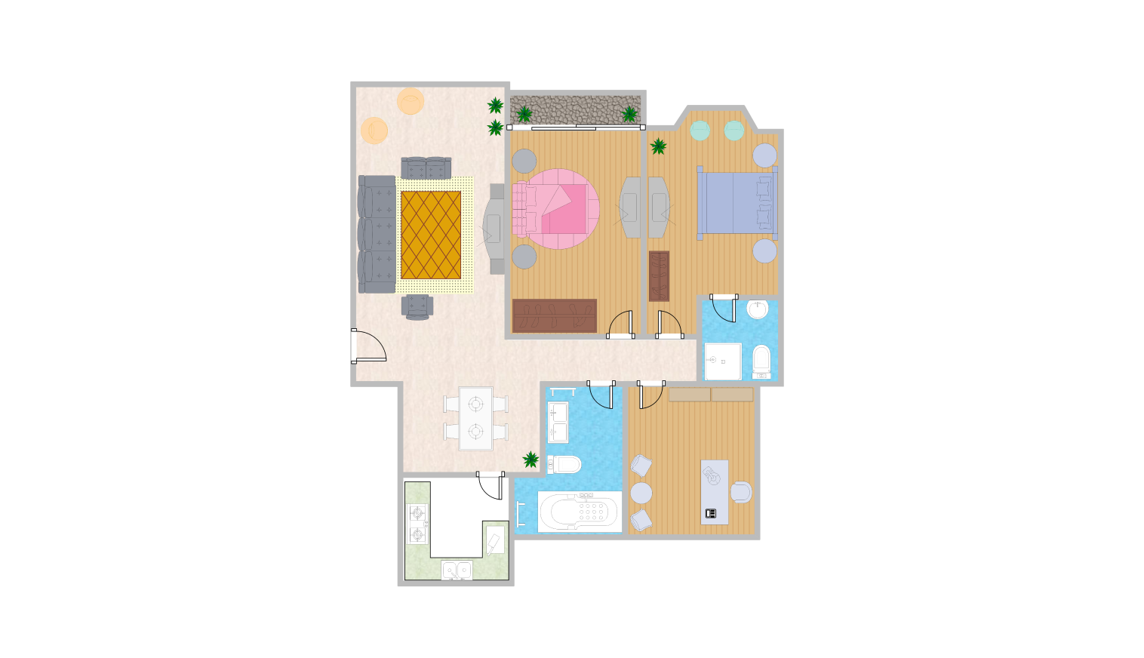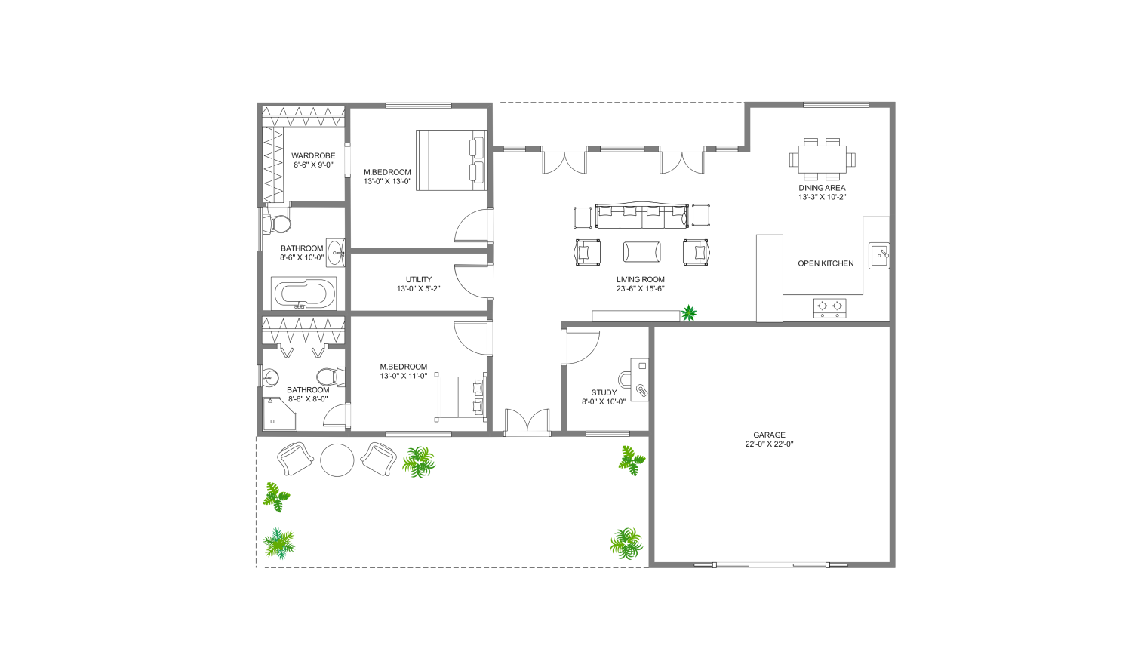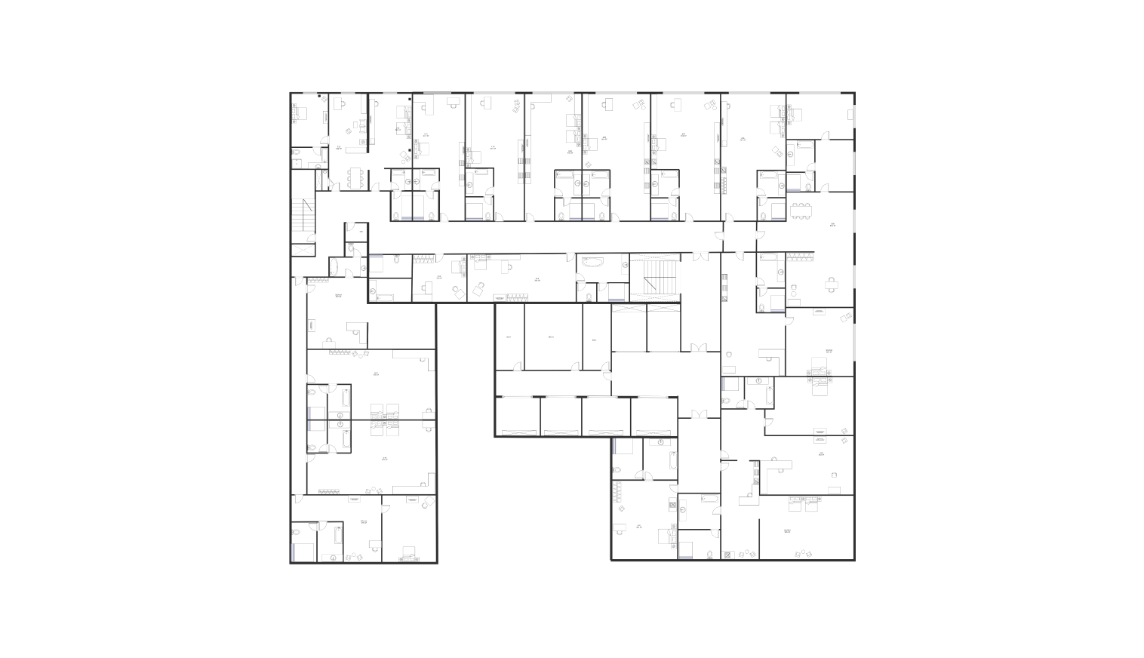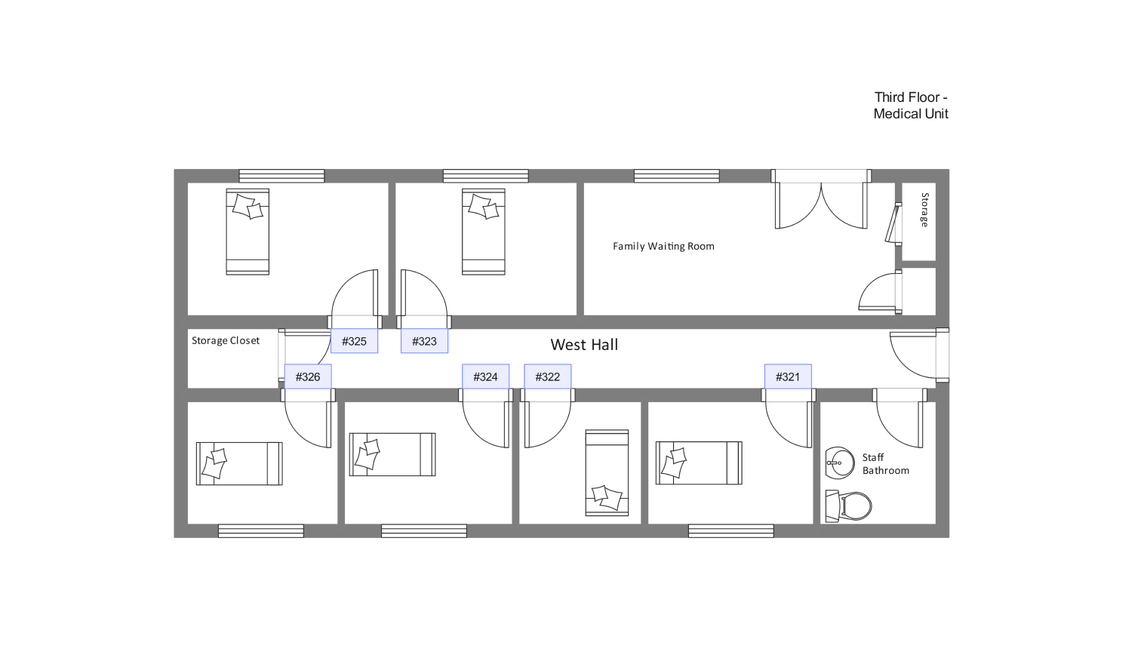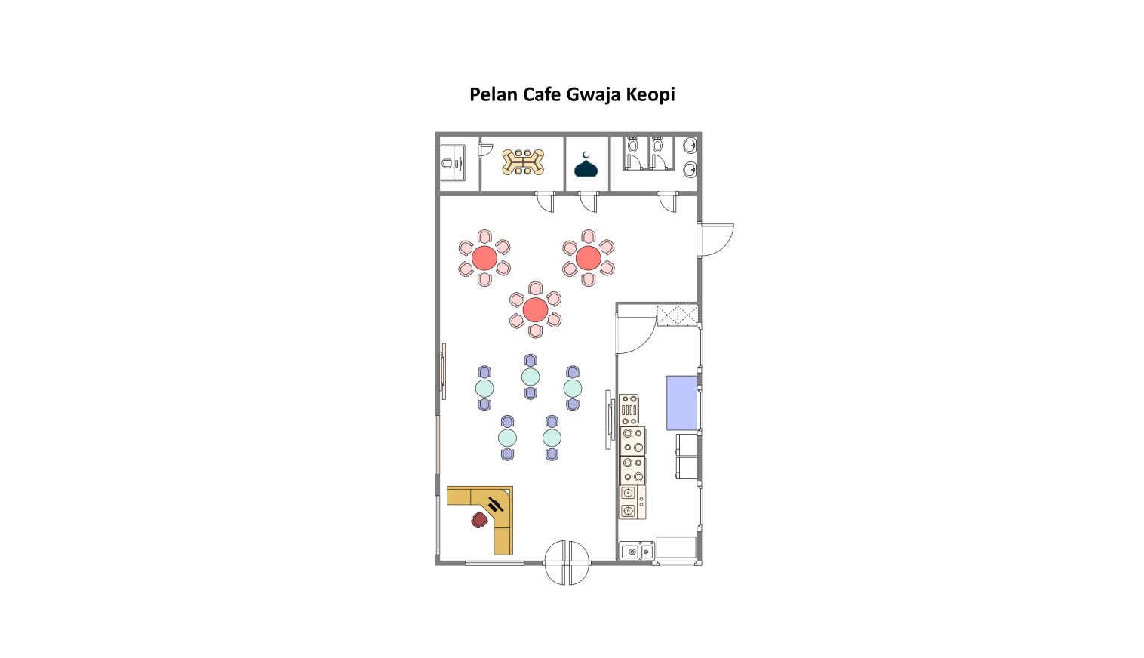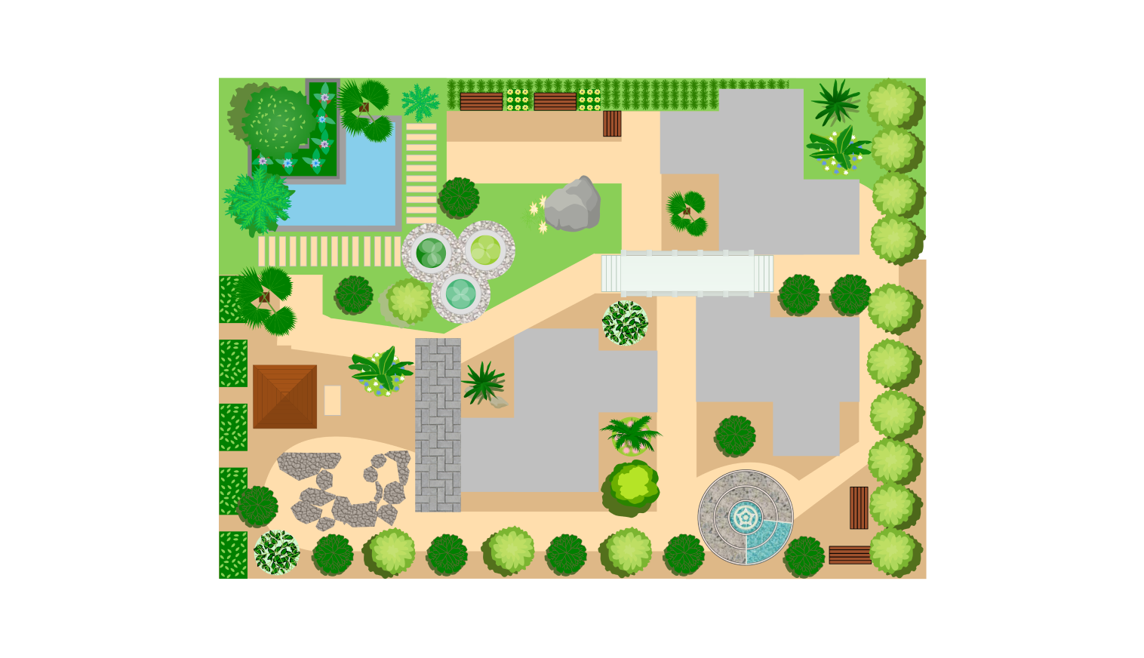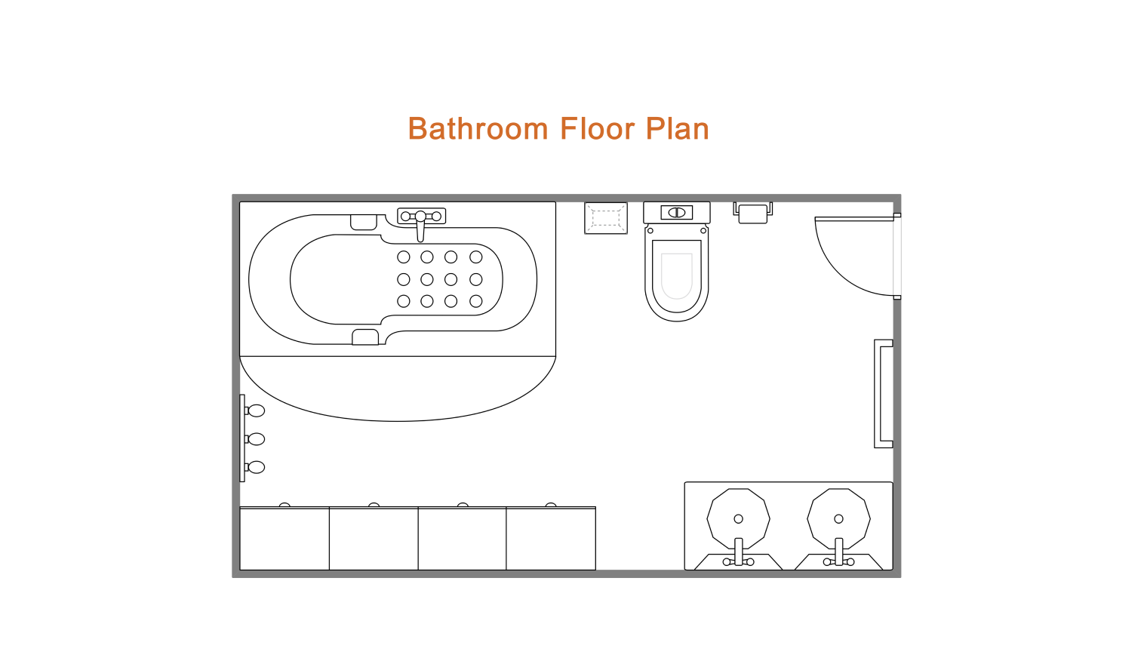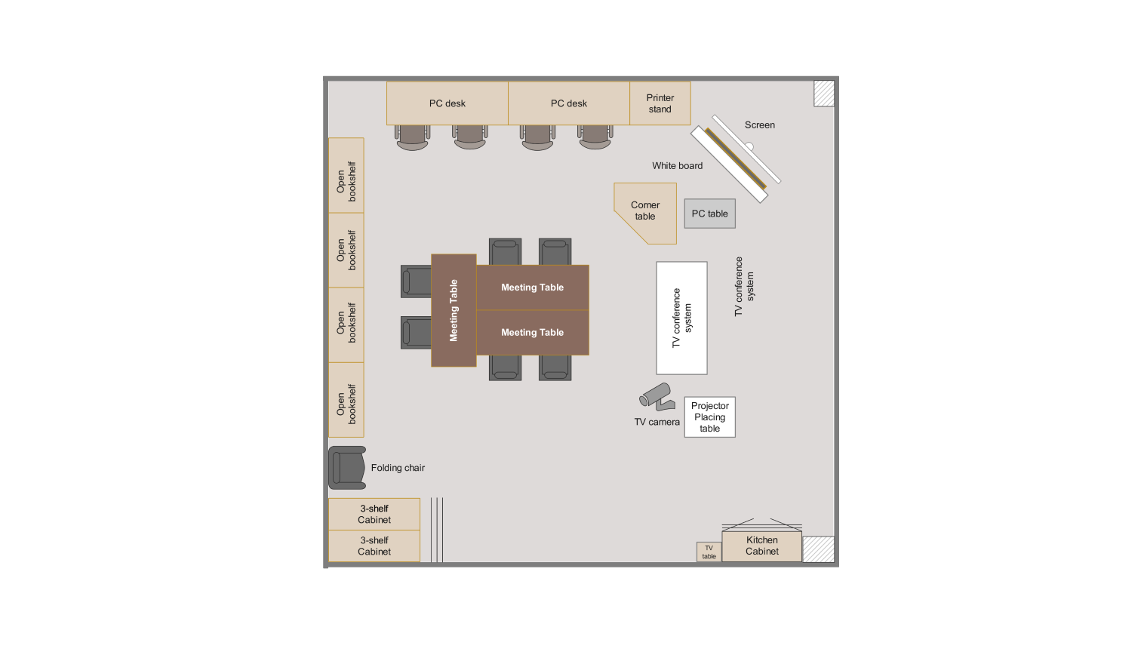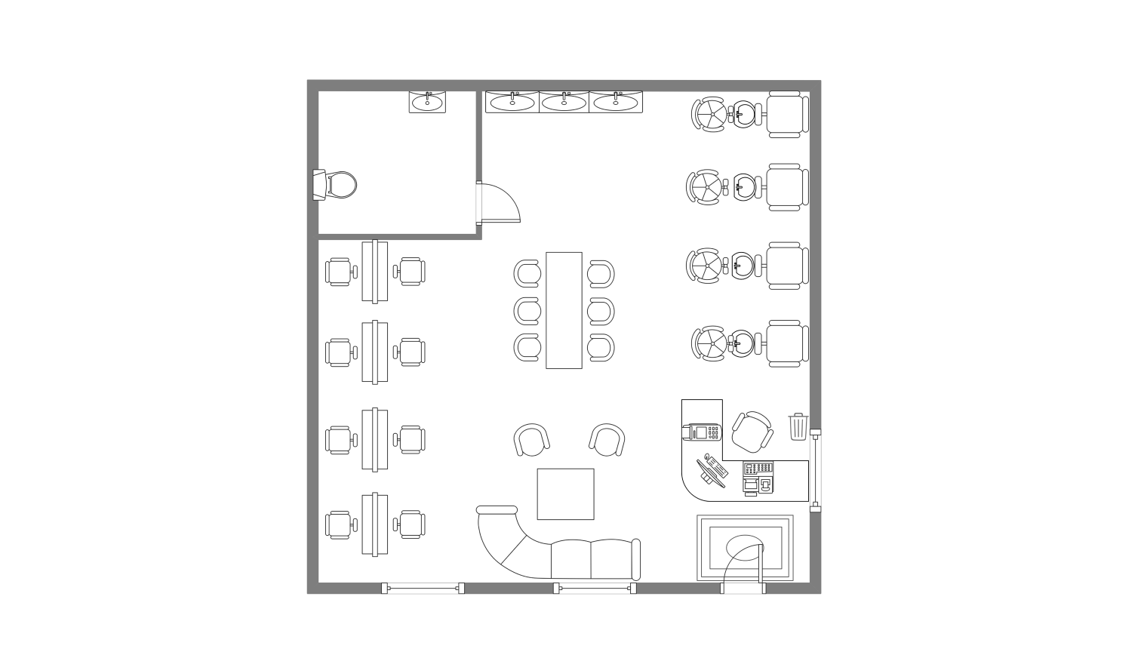- Templates
- Floor plan templates
- Floor plan 3-beds
About this template
It is a simple house with three cosy bedrooms, comfortable spacing, and a luxurious feel. The living room, bathroom, and bedrooms are arranged compactly. This makes this template ideal for small homes.
Moreover, the living and dining rooms are connected with no walls, which provides a more open feel for the guests and friends. There is also a TV placed in the living room for entertainment. Furthermore, it comes with a modern architectural design, suitable for medium-sized families looking to re-design their homes.
How to use this template
Click Use this template.
Customize the 3-bedroom floor plan template on Edrawmax online with related symbols. The symbol library is available on the left side of the screen.
Edit the template with precise tools for adjusting the symbols, styles, and text. Also, save elements in libraries for future adjustments.
You can save the template in different formats after editing. The formats are JPG, PDF, PPTX, and SVG.
Benefits of the template
This template is easy to understand and navigate. It can be designed and edited in many ways according to your preferences and choices. Moreover, it saves you time as you won’t have to design it from scratch.
This template is designed with precise measurements and dimensions, reducing the proportion risk. Furthermore, you can easily adjust the size of the rooms and add different furniture or symbols from the Edrawmax symbol library. You can use windows, doors, sofas, beds, and more and make adjustments with the precise tool. You can also rearrange symbols that have already been implemented according to specific needs.
Editing this template is cost-effective as well because there will be no need to hire a professional architect or planner. It is a clear visual representation of a three-bedroom floor plan, which eases the decision-making process.
This template tool is also an effective communication tool between stakeholders, clients, architects, and interior designers.
FAQs about this template
-
What is the ideal size for a 3-bedroom house?
The typical three-bedroom floor plan size is between 1,200 to 2,500 square feet. It depends on your preference and the location of the house.
-
How to arrange a 3-bedroom house?
The best way to arrange a three-bedroom house is to keep it simple, combine it with natural lights, and make it more spacious for living and gathering.
-
How many bricks for a 3-bedroom house?
You will typically need 15,000 to 25,000 bricks to build a 3-bedroom house plan. It depends on your floor area and the size of the walls.
-
What is a 3-bedroom split?
In a three-bedroom split, the bedrooms are arranged and designed to maximize privacy, and the main bedroom is separated from the other two.
Related templates
Get started with EdrawMax today
Create 210 types of diagrams online for free.
Draw a diagram free Draw a diagram free Draw a diagram free Draw a diagram free Draw a diagram free