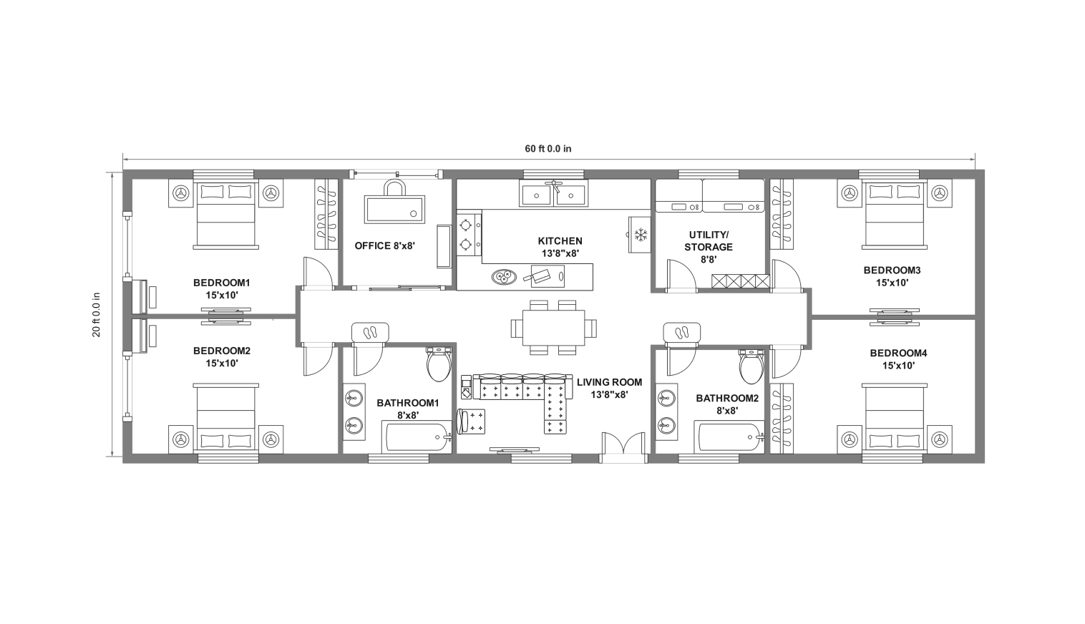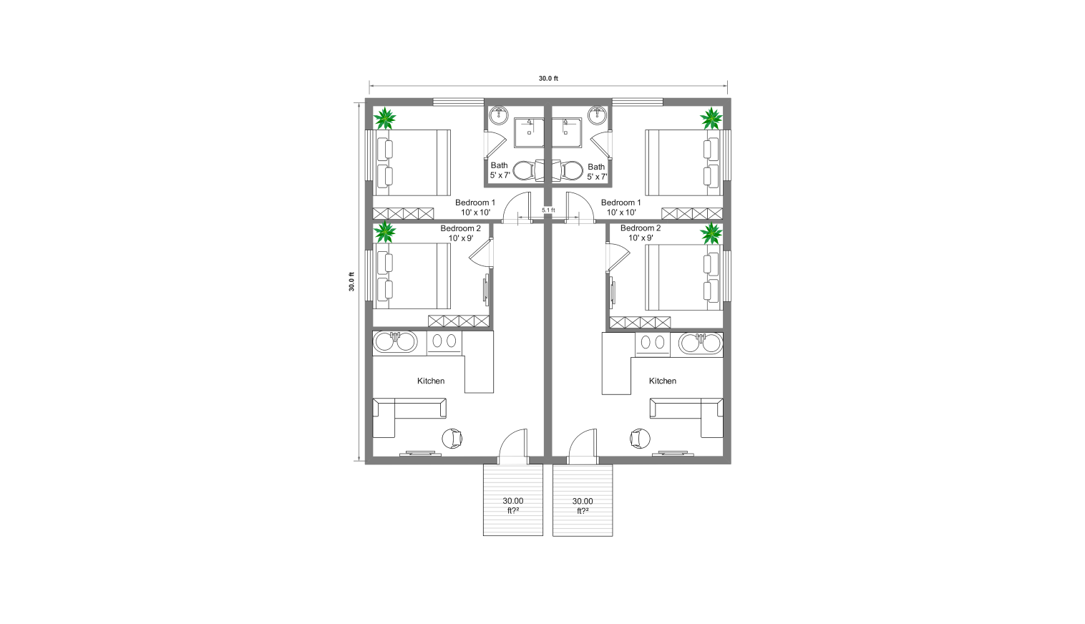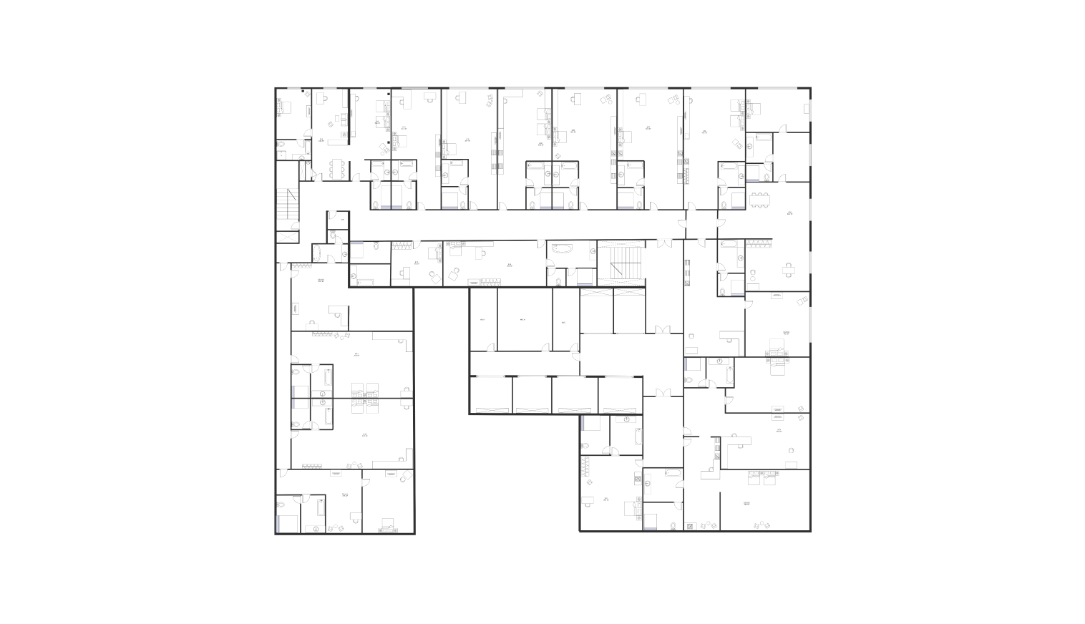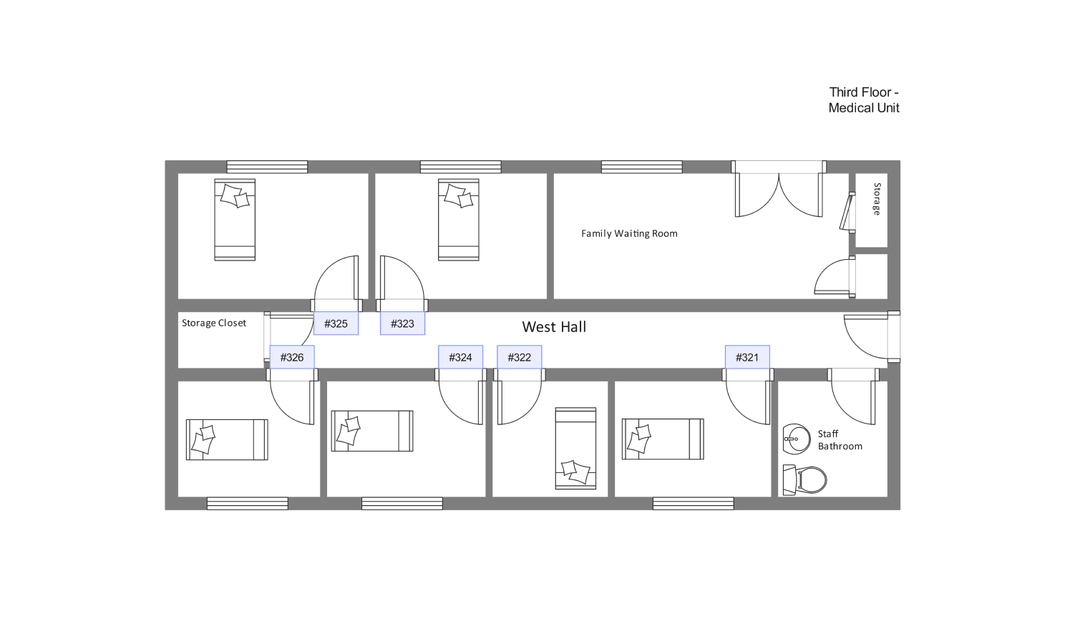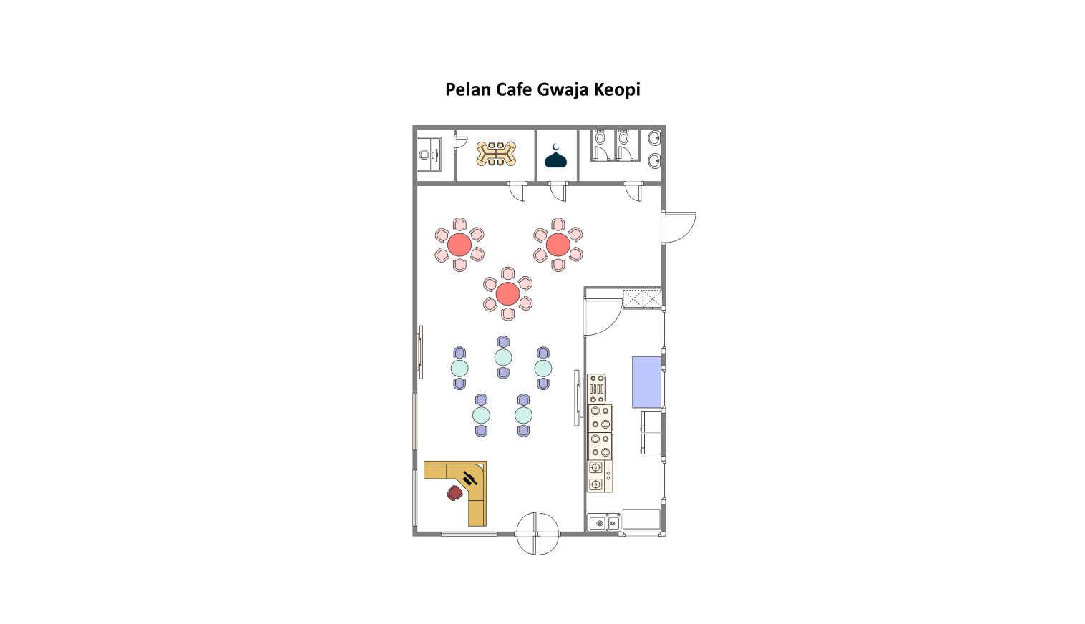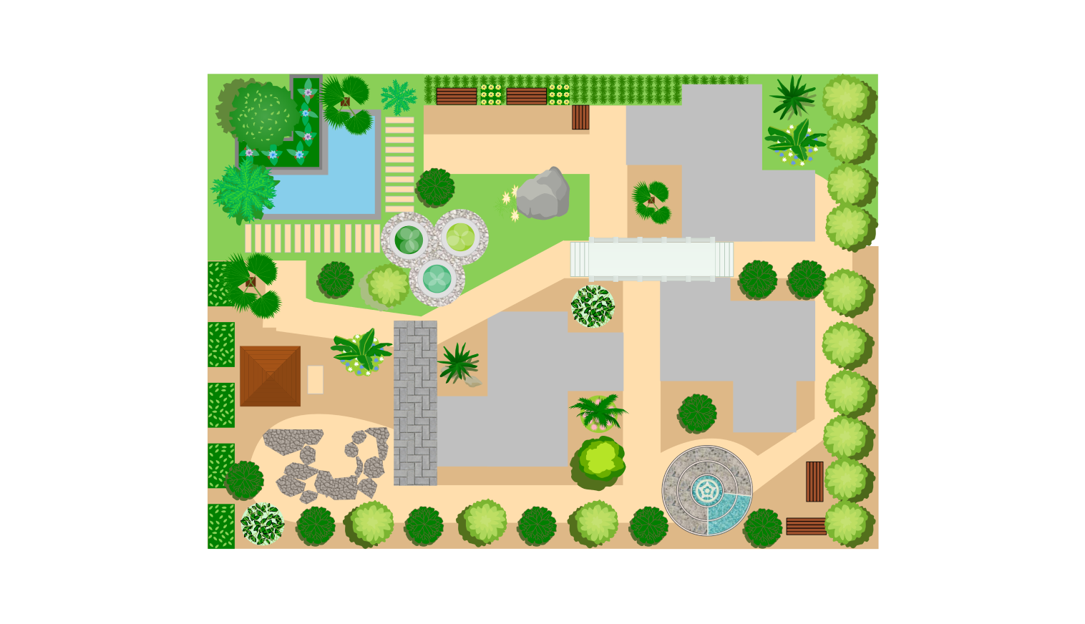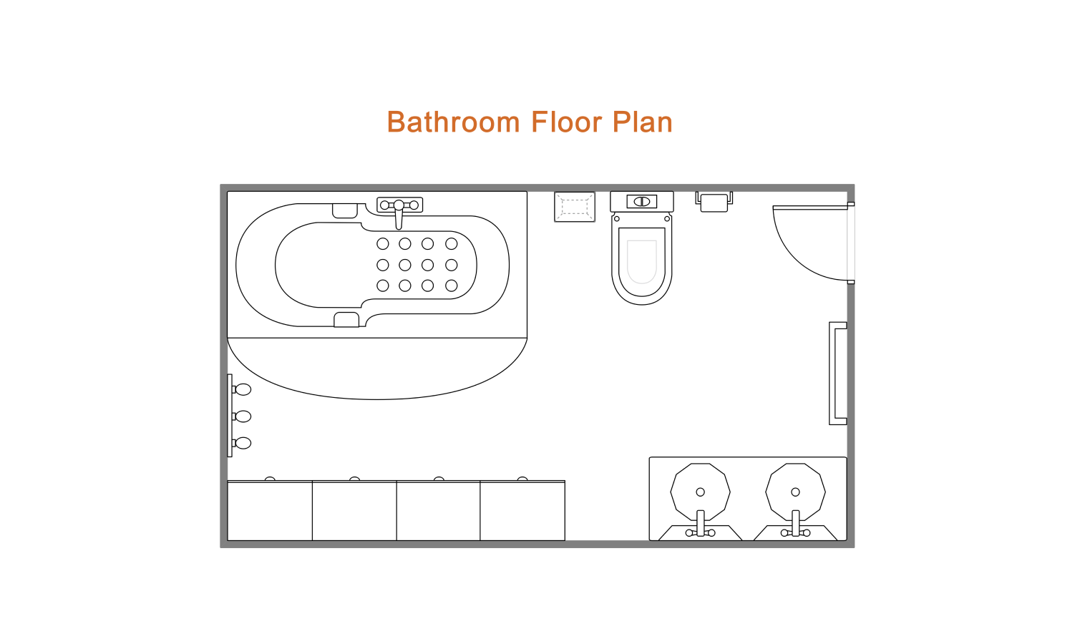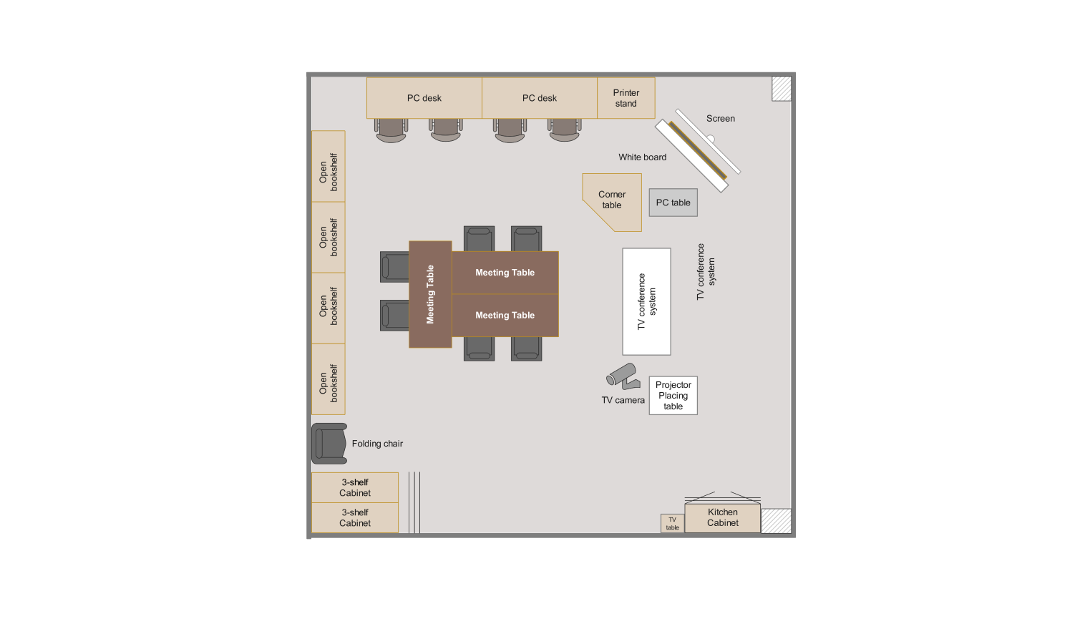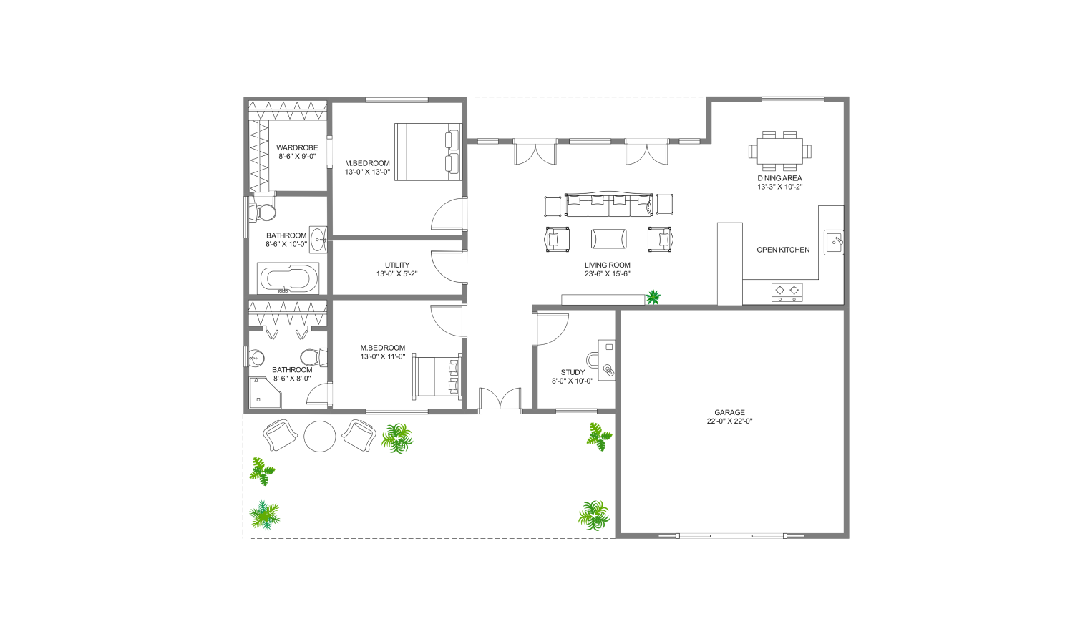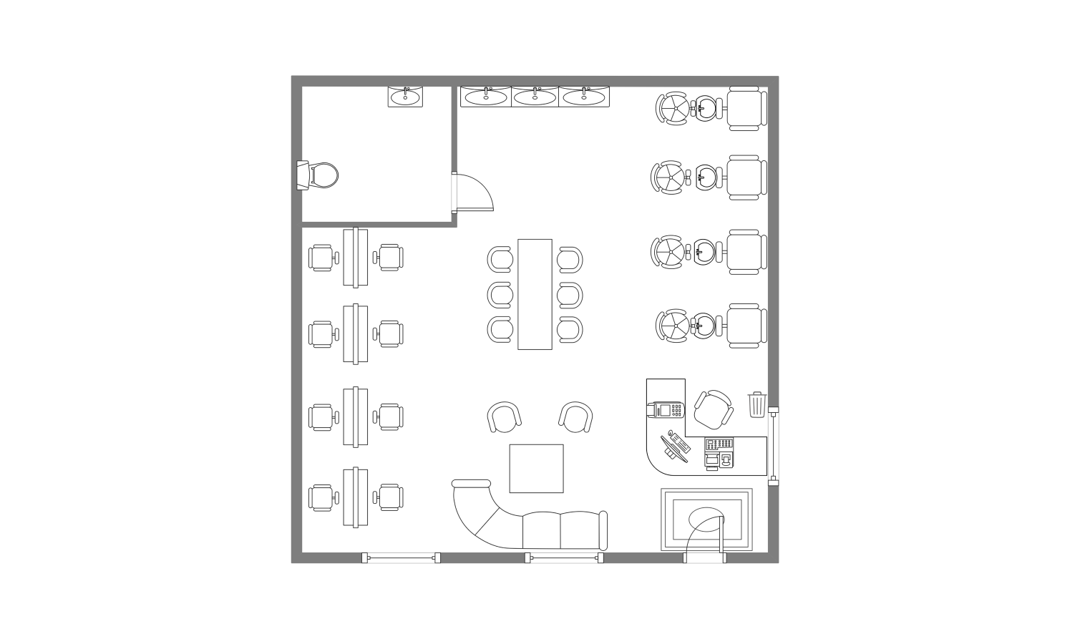- Templates
- Floor plan templates
- Minimalist floor plan template
About this template
It is a modern 1200 sq. ft modern and luxurious minimalist floor plan design for homes. It has four cozy bedrooms with two bathrooms. This minimalist floor also has an office with a dedicated utility or storage room. The kitchen has a functional layout with expansive counter space. It is connected to the living room and dining area, allowing for more interaction with the guests and family members.
The bedrooms are separated from the living room, ensuring more privacy and comfort. Additionally, this floor plan seems like it would be a comfortable and functional home for many people.
How to Use this template
Click Use this template.
Customize the minimalist floor plan template on Edrawmax online with related symbols. The symbol library is available on the left side of the screen.
Edit the template with precise tools for adjusting the symbols, styles, and text. Also, save elements in libraries for future adjustments.
You can save the template in different formats after editing. The formats are JPG, PDF, PPTX, and SVG.
Benefits of the template
This minimalist floor plan can be edited in many ways according to your needs and client preferences. It is a professionally designed planner. Therefore, you will not have to hire an architect to create a customer floor plan for you. This makes this template quite affordable to use as Edrawmax is a free software where you can edit any type of template.
Moreover, you can easily adjust the rooms, symbols, and elements in the template and add new symbols from the Edrawmax library. This saves you both time and money. Furthermore, it gives you a virtual presentation of a floor, which makes it easy to communicate with others.
This template allows you to perform different experiments for layouts and customize it in your own way for an office or a house. Additionally, it is a typical minimalist floor plan with comfortable living architectural design
FAQs about this template
-
What is a minimalist design?
Minimalist floor plan design generally emphasizes simplicity and functionality. Every element in a minimalist floor plan provides a purpose for living. It is built for a simple lifestyle.
-
What is the meaning of minimalism in architecture?
Minimalist architecture emphasizes clean lines, geometric shapes, and the use of space, light, and materials to create a sense of openness and tranquility.
-
What is the concept of minimalism?
The concept of the minimal style floor plan is to provide simplicity, functionality, and clarity. It should also encompass various other disciplines.
Related templates
Get started with EdrawMax today
Create 210 types of diagrams online for free.
Draw a diagram free Draw a diagram free Draw a diagram free Draw a diagram free Draw a diagram free