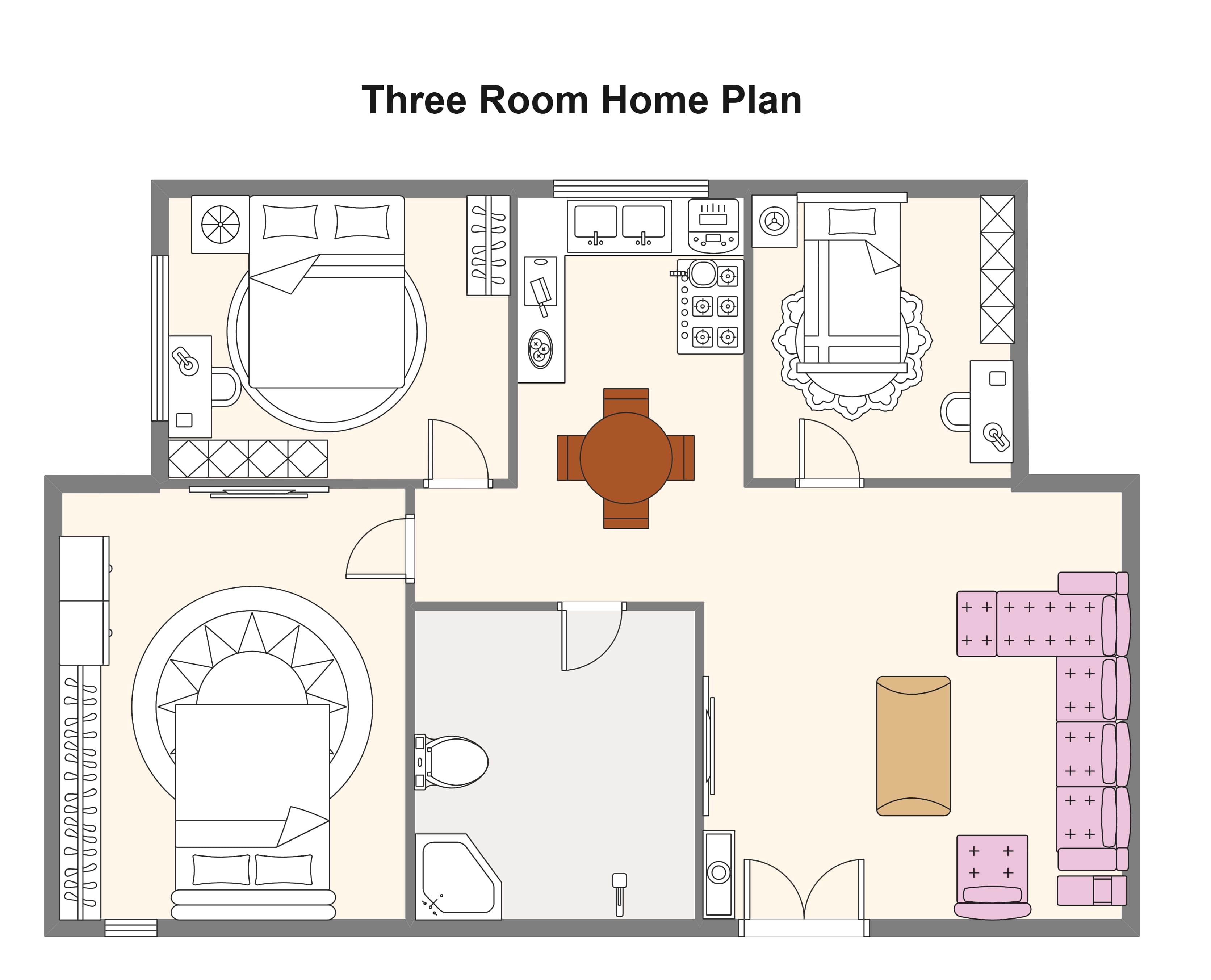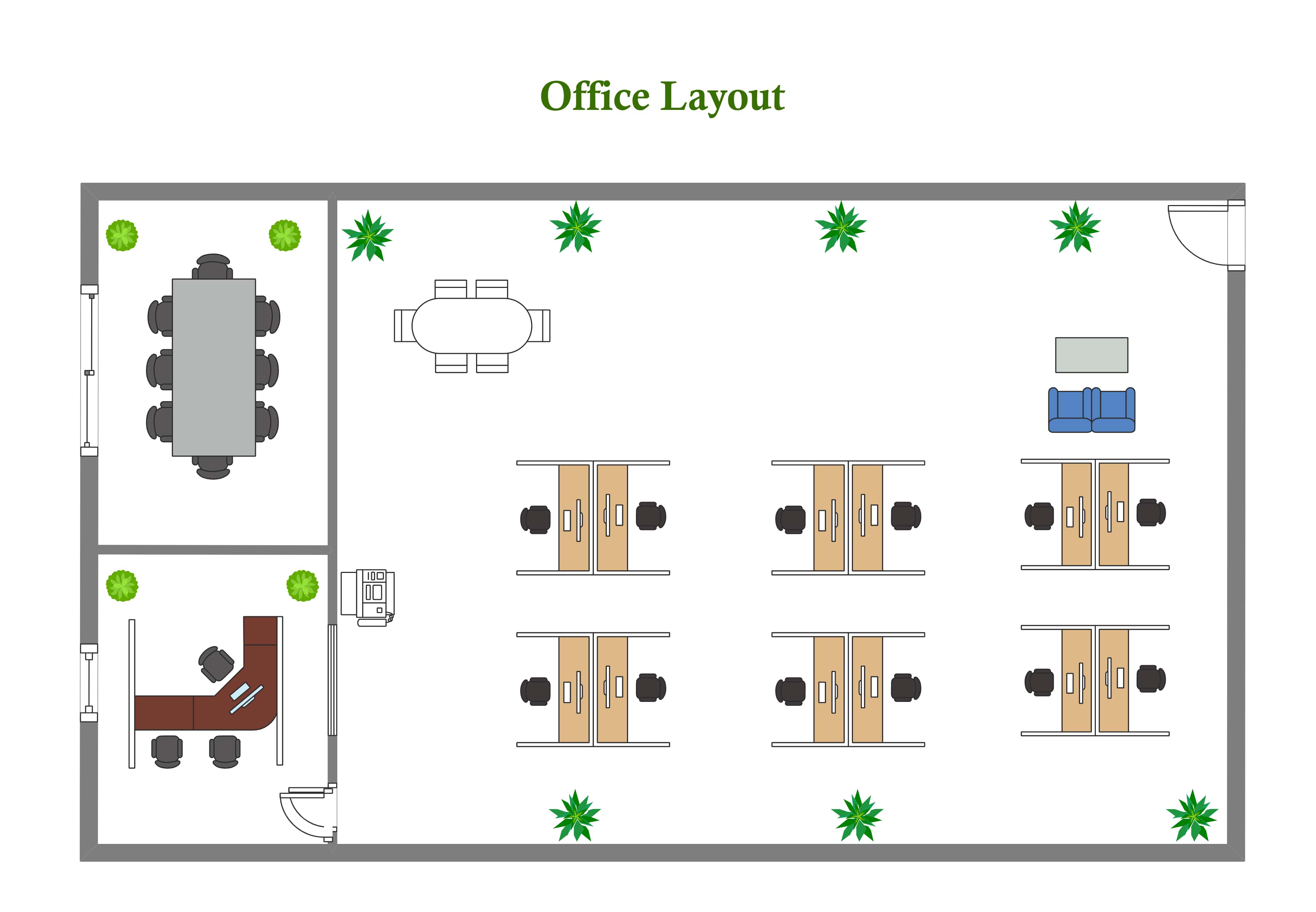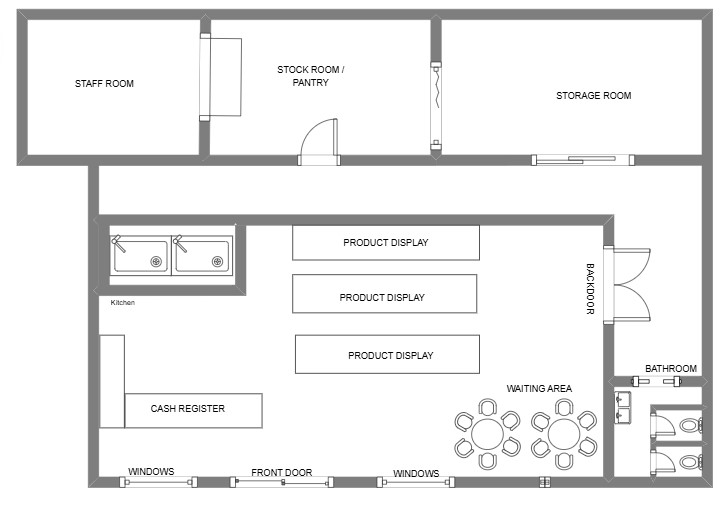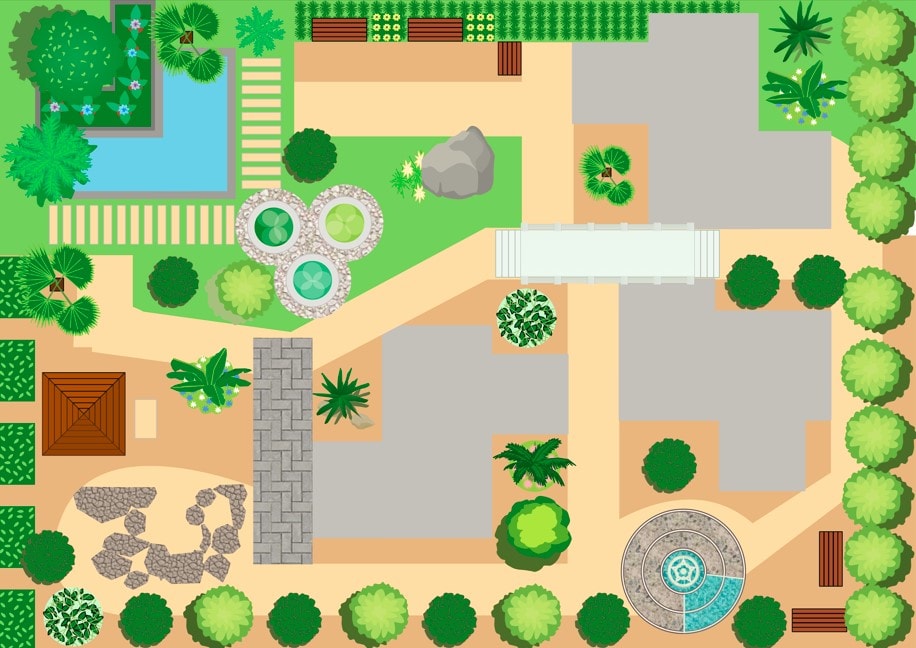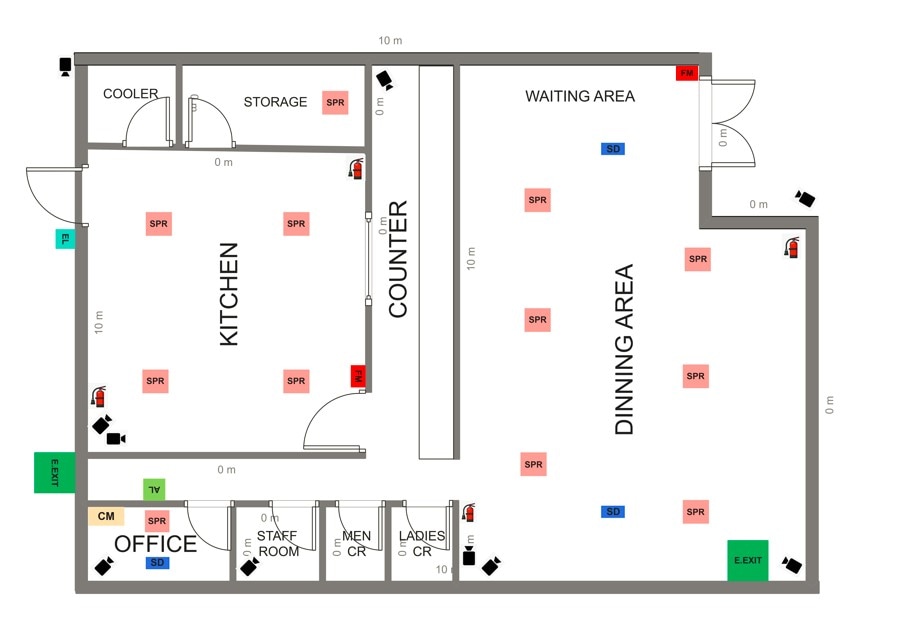What comes to mind when you think of floor plans? Home renovations, remodeling projects, real-estate buying plans, or interior decoration. Although widely used in construction, property designing, and commercial inventories, floor plans are most misunderstood. Many confuse them with blueprints, building plans, and whatnot.
When asked what is a floor plan? Most of us would say a building structure or layout of your space. Though not entirely wrong, it does not fully explain the concept behind floor plans.
Let’s understand what a floor plan is, its symbols, use cases, examples, and how to make one. So, dive right in.
In this article
What Is a Floor Plan
A floor plan is a bird’s eye view of any property, residential or commercial. It is a scaled diagram that shows the layout of the space with interior details, furniture placement, and relative space between rooms.
These building designs are crucial for understanding how a certain space works and the relationship between the structural features, such as the doors, windows, walls, and more. So, homeowners, architects, designers, and real estate agents need a decent floor plan to make the house, room, or building good.
Considering the concept of a floor plan, many people confuse them with building plans. However, unlike building plans with in-depth measurements, floor plans are simple. Though designed to scale and include basic measurements, floor plans are more of a conceptual starting point for building, with minimal technical information. Hence, it cannot replace a blueprint or building design.
Benefits of a Floor Plan
Floor plan is a common language used on the construction site and the housing market to communicate the structure of spaces. Let’s learn why a floor plan is fundamental for any building process.
- The most obvious advantage is understanding the circulation of the space. It aids your understanding of the property and its physical characteristics so you can revise the placement accordingly.
- Floor plans are a medium that converts ideas into reality. With these important diagrams, you can better evaluate your interior placements with realistic dimensions and measurements.
- A detailed plan is a resourceful onsite guide for working people - to verify the area, follow space specifications, and assign resources.
- Barrier-free construction is impossible without a floor plan. It helps workers comprehend client’s requirements, maintain ease of communication, and fasten the construction process.
- Once construction is complete, floor plans aid in interior design. These help you calculate the available open spaces, evaluate the furniture placement, and thoroughly design an optimal space.
- A Zillow consumer housing trend report suggests that over 80% of buyers are more likely to consider home listings with a floor plan they like. Well-organized floor plans give you a competitive advantage in the selling market.
Use Cases of a Floor Plan
Let’s check out how floor plans are used across industries.
Real-Estate Marketing Package
As consumers in the residential market expect floor plans to be available in the marketing package, this practice will most likely expand to other categories - painting, flooring, furnishings, store inventories, interactive location maps, etc.
Manufacturing Facilities
Massive manufacturing facilities benefit from simplistic floor plans for navigation. Such plans usually showcase cables, security cameras, raw materials, inventory, and more. Companies with big distribution areas might also use floor plans to designate routes for automatic vehicles.
Vacation Rentals
Have you listed rooms for booking in your private property but struggling with marketing? Take a few pictures of the room and upload them with a floor plan, and boom, see the magic! Many vacation rental businesses do this, as having to see where the room is located in the home gives customers an idea of their security and privacy.
Security Applications
Security companies use these drawings to plan equipment placement in residential and commercial areas. When integrated with the right security tool, it gives you real-time updates on the traffic flow and open and locked doors.
Co-Working Spaces
Own a co-working space and want to lease it to businesses? A well-put floor plan can make your property shine. Such businesses use furnished plans to give their customer an overview of the space - if it has separate desks, separate cubicles, and an open layout.
Helpful Floor Plan Examples
Floor plans are mostly thought of while building homes and offices, but these fundamental construction drawings are used widely - for garden plans, emergency exits, parking lots, schools, and more. Let’s explore some floor plan examples and their uses.
Home and Real Estate Floor Plans
As residential spaces continue to evolve, attention to real-estate plans has been incomparable. Today, given the limited living spaces in urban areas, open floor plans are the new thing. These trendy tiny house designs have an open kitchen with an adjacent living or dining space.
Whether for renting, buying, or building, a well-put residential plan is a foundation for a high property value.
Work Spaces Floor Plans
Like residential planning, office spaces have come a long way. Cubicles, separate office cabins, and open workspaces are some of the many modern options available today.
Businesses often opt for open office spaces like the one shown in this example for money-and time-saving planning and room for convenient personal changes.
Retail Spaces Plans
Interior plans are a make-or-break case for commercial spaces like retail stores. Everything from traffic flows to sales strategies and the space layout needs to be considered for thoughtful planning. This example represents one such shop with clear divisions for product display zones, customer waiting areas, and inventory.
Landscape Plans
Outdoor spaces need as much planning as indoor! A good landscape plan starts with a detailed site analysis, from outlining driveways to sidewalks, patios, and planting options. Struggling to begin with your garden planning? Waste no time and explore EdrawMax’s landscape designs.
Public Spaces Floor Plans
Public spaces, from restaurants to schools, hospitals, and government buildings, host a large number of people daily. Hence, a well-organized floor plan is the first step in building an organized massive venue.
For instance, this restaurant floor plan showcases strategically planned areas for customers' seating, kitchen, restrooms, and staff spaces.
Common Floor Plan Symbols
Floor plans consist of symbols arranged against a space. These symbols represent the size and placement of the structural features - walls, windows, stairs, and more.
Let’s familiarize ourselves with basic floor plan symbols.
Wall Symbols
Walls, usually represented by parallel lines, make the exterior outline of your floor plans. Wall symbols typically have thick borders and patterns to indicate the material they are made of.
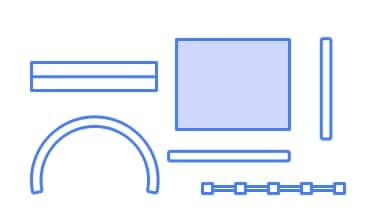
Door Symbols
A door symbol, typically a curved line breaking the wall in a floor plan, signals a door placed in the structure. Depending on its orientation, it tells viewers whether the door is inward, outward, sliding, or opened.
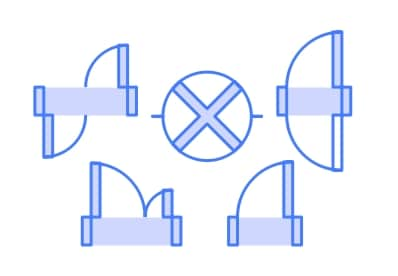
Window Symbols
Like door symbols, window floor plan symbols identify the placement of a window in the building structure. A window is usually a thin rectangle in the wall, with lines to show different designs. You can also tell the window direction from the lines and arc in the symbol.
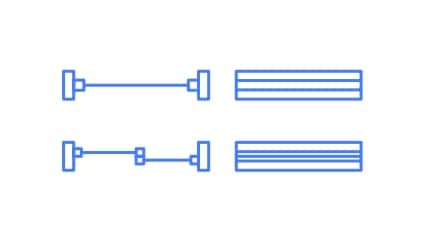
Stairs Symbols
Stair symbols are showcased in a 2D perspective from above. They look like a series of rows and rectangles, with an arrow indicating the direction to where the staircase leads. Like other elements, stair symbols can also change depending on their designs.
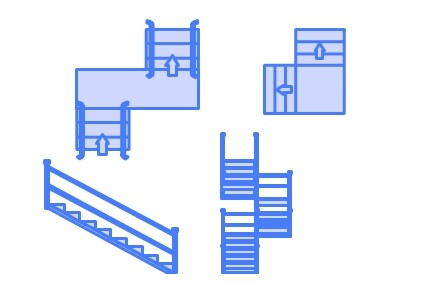
Appliances Symbols
Appliances are simply shapes with abbreviations of the respective appliance. For instance, DW for dishwashers, and CAB for cabinets.
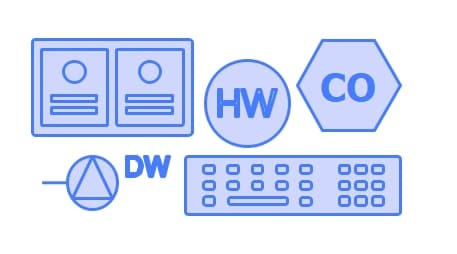
3 Useful Floor Plan Creators to Try
1. Free Online Floor Plan Maker: EdrawMax
EdrawMax is an all-in-one floor plan maker for designers in search of a pocket-friendly CAD alternative. With its intuitive interface and resourceful customization kit, designers can easily create any space, basic or complicated. What I like best about EdrawMax is that it lets you import existing plans and modify them.
- Thousands of floor plan templates for diverse use cases.
- Drag-and-shop symbol library featuring furnishings, exterior walls, doors, and more.
- Over ten diagram export formats, including PDF, PNG, JPEG, Visio, and more.
- Cross-platform support.
- A personal cloud space for easy access to the projects.
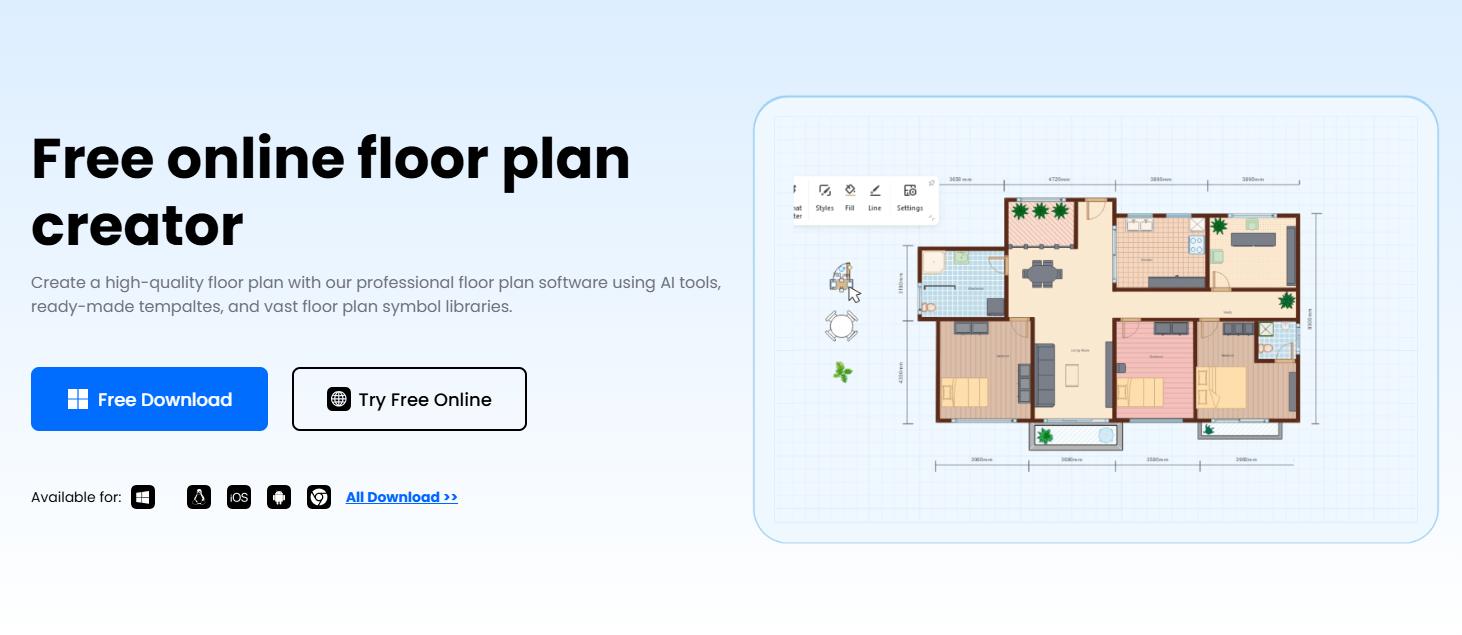
2. Sweet Home 3D
Sweet Home 3D is an open-source free floor plan software with an online and downloadable version. It lets you draw a property plan, arrange furnishings, and visit the outcome in 3D. Its intuitive interface is designed with new designers in mind.
Highlights
- Searchable catalog for doors, walls, furniture, etc.
- Built-in colors, texture, thickness, and sizes for walls, ceilings, and floors.
- Photorealistic images and videos.
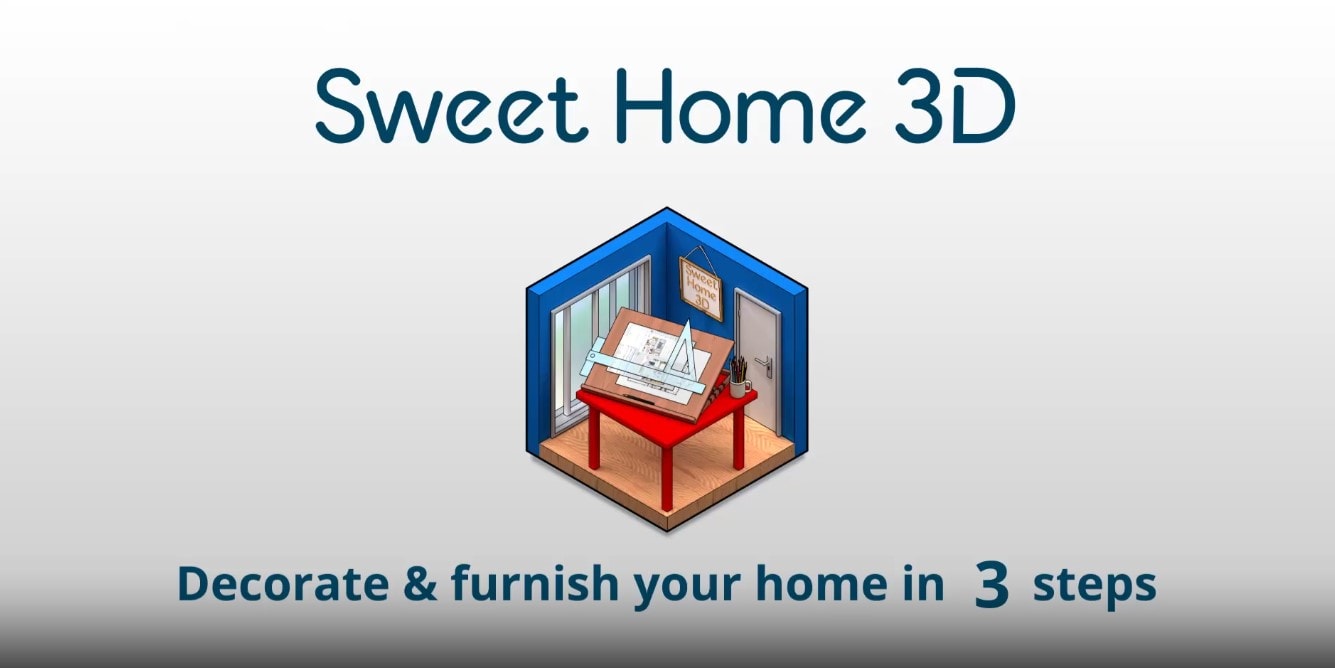
3. LibreCAD
LibreCAD is yet another free open-source platform for Windows, Linux, and Apple. Though limited to 2D functionality, this platform has an easy-to-use interface and advanced editing features to create complex architectural designs. With LibreCAD, you can also work with multiple layers and edit your previous models conveniently.
Highlights
- Resourceful customization kit (dimensions, draws, blocks, and layers).
- Community-driven platform.
- Cross-platform support.
- Multi-lingual support.
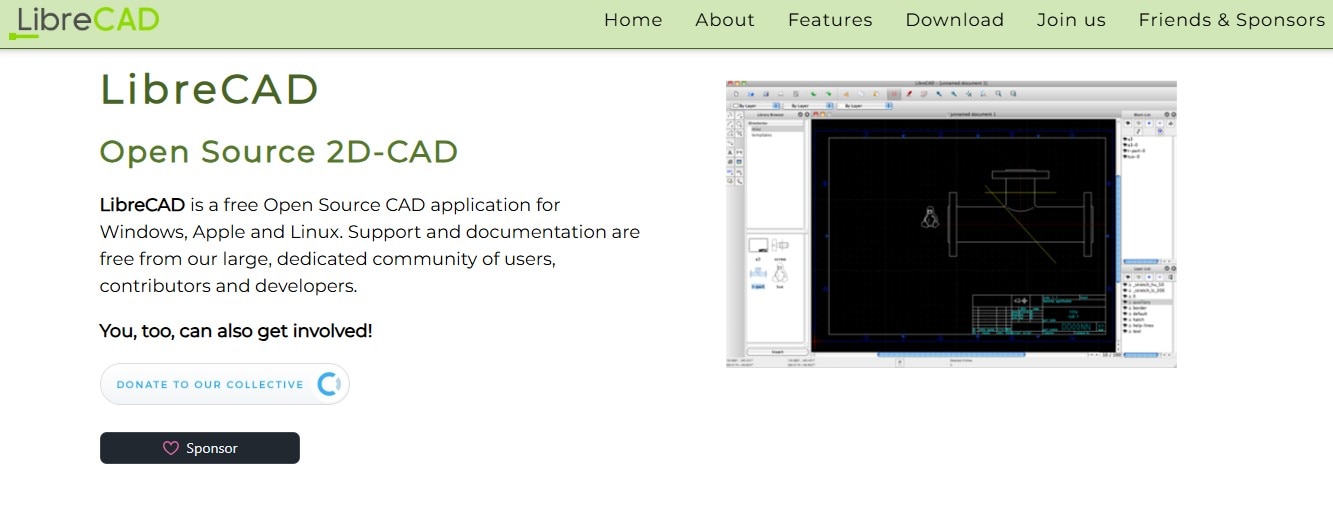
How to Make a Floor Plan
We have two ways of making a floor plan: an old-fashioned one and an advanced one.
Make a floor plan by hand drawing
One is the traditional hand drawing. You can use paper and pen to make a floor plan. However, it limits creativity and updates in the drawing.
Make a floor plan using floor plan design software
There are many floor plan design tools online. We can use them to make a digital floor plan file. It's more efficient to create, edit, and share.
Also, some tools provide floor plan templates. We can browse and choose one example. We can use it directly or edit it a little bit and then use it. It's quicker than starting from zero.
Meanwhile, it's 2020s, the time of AI. We can find some AI floor plan generators online. All we need is to enter the prompt and hit Generate. The AI will make us a plan.
Steps to create a floor plan
An easier, more efficient, and faster route would be editable floor plan templates. Whatever you choose, here are six fundamental steps to making your first-ever floor plan.
Step 1: Confirm your need
Before you begin, take your time and consider the needs and wants of the people who will be using the space.
Step 2: Do the measurement
It’s time to measure the physical features of the space. Some essential items include walls (side-to-side, and from the floor to the ceiling), doorways, entries, windows, permanent fixtures (brackets, fireplaces, shelves, etc.), and other objects inside the property.
Step 3: Decide the scale
Now, you can reduce the size of your space on a sheet of paper. For this, make the elements you measured and add their scale. This will be easier if the tool you use has built-in precision tools and symbols.
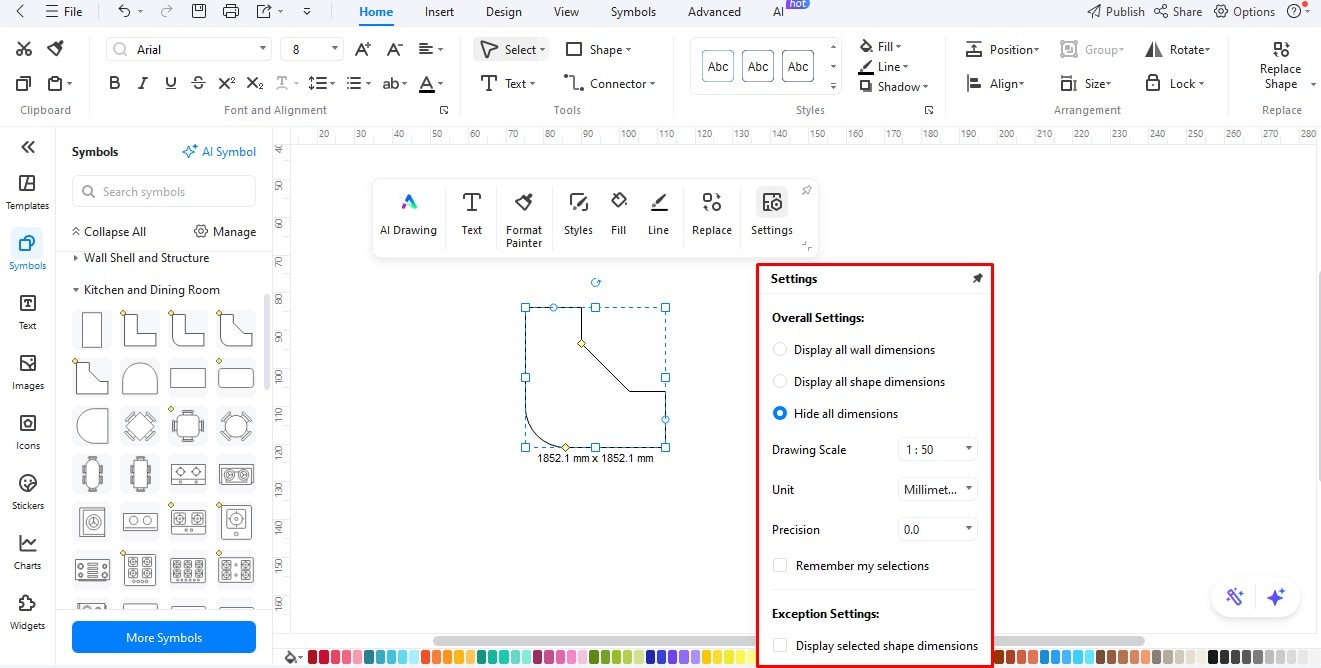
Step 4: Decide the layout
Next, think of the sightlines - an imaginary central line passing through the space. While doing so, observe outlines like walls, doors, and windows and see if changes are required.
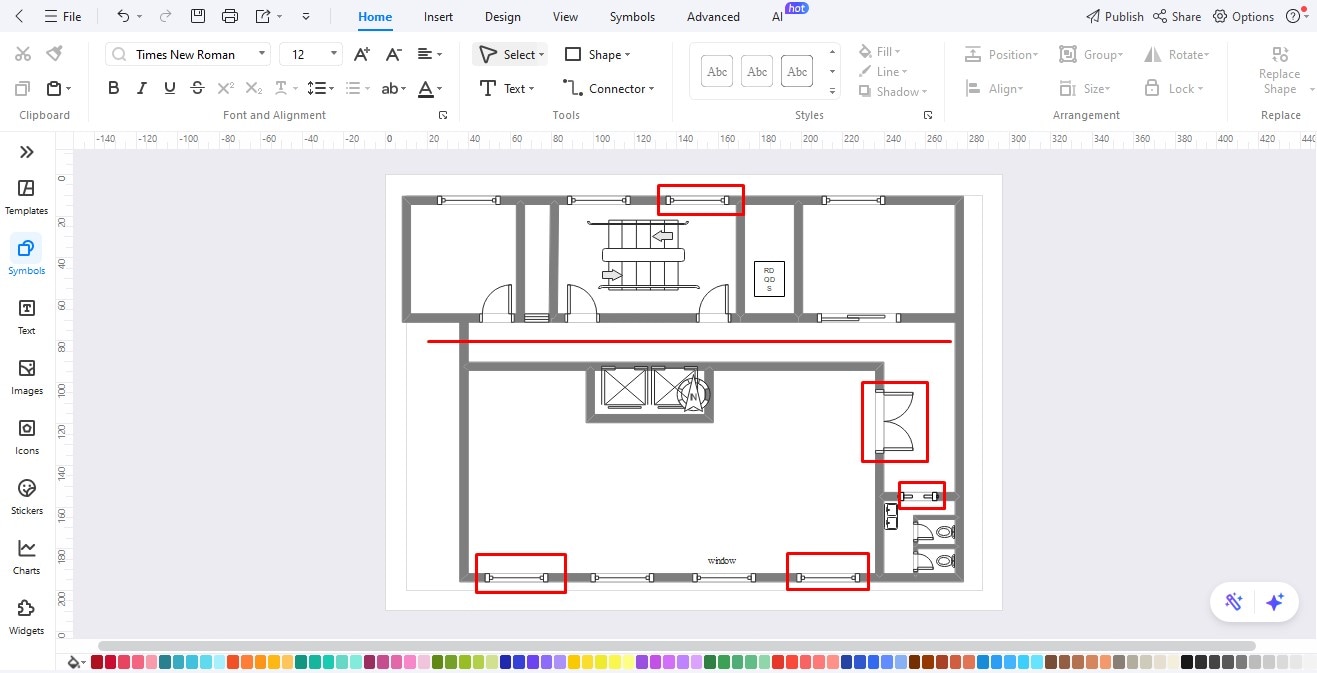
Step 5: Add and organize the key elements
With all the elements in your mind, re-organize everything on the canvas and add labels.
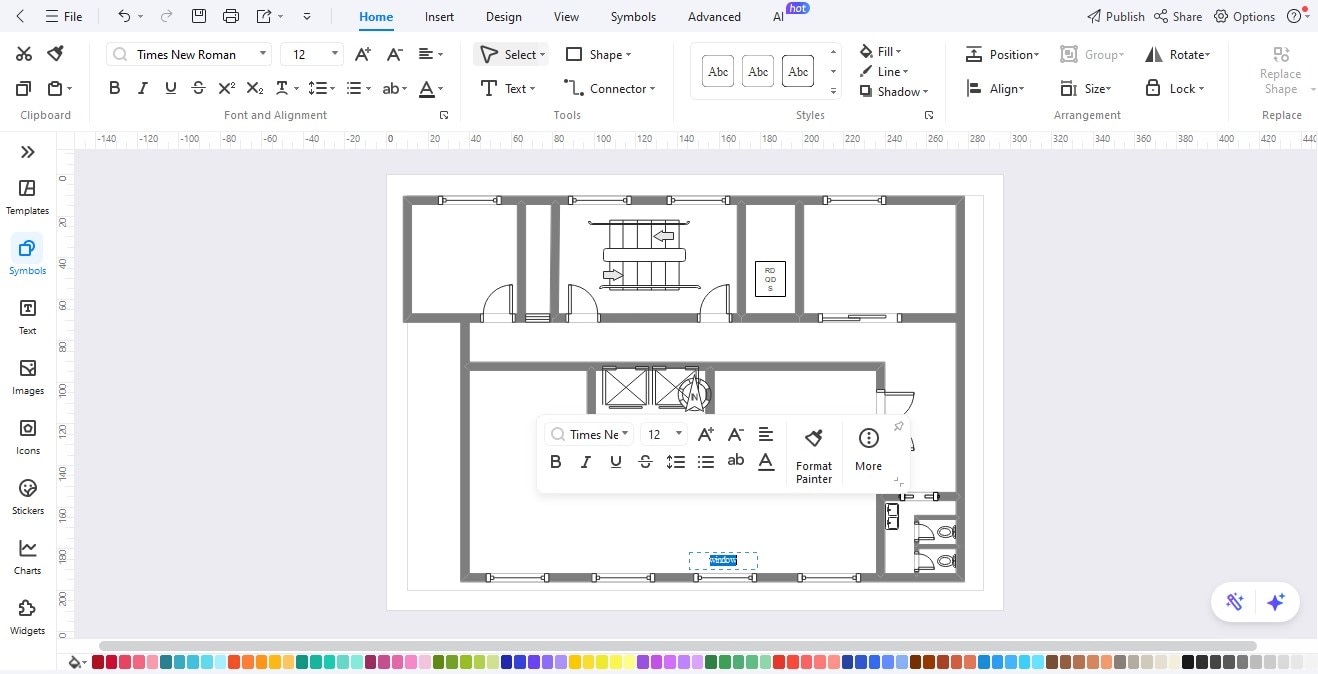
Review your wants and needs list. Evaluate your arrangements and see if they meet your goals.
Step 6: Complete and share
Finally, share your creation with others - designers, contractors, real estate agents, and more in over ten formats or post your work directly on social media networks.
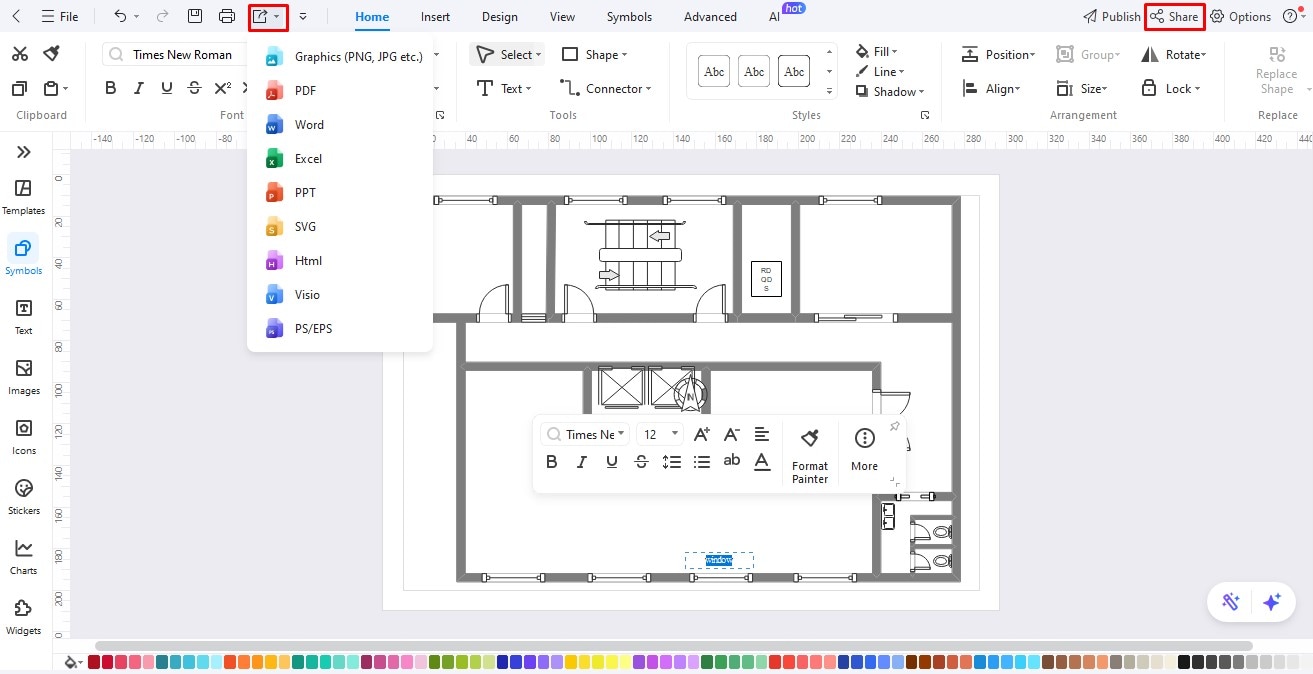
Ending Note
There you have it, an in-depth guide to what is a floor plan! It’s time you kick-start the journey of making floor plans. You can opt for the traditional pen-and-paper, but it comes with a lot of stress, mess, and creativity limitations.
Rather, look for an intelligent canvas like EdrawMax and LibreCAD. Still hesitant to begin? Get an editable canvas and play with the elements. You will be amazed at how easy it is!




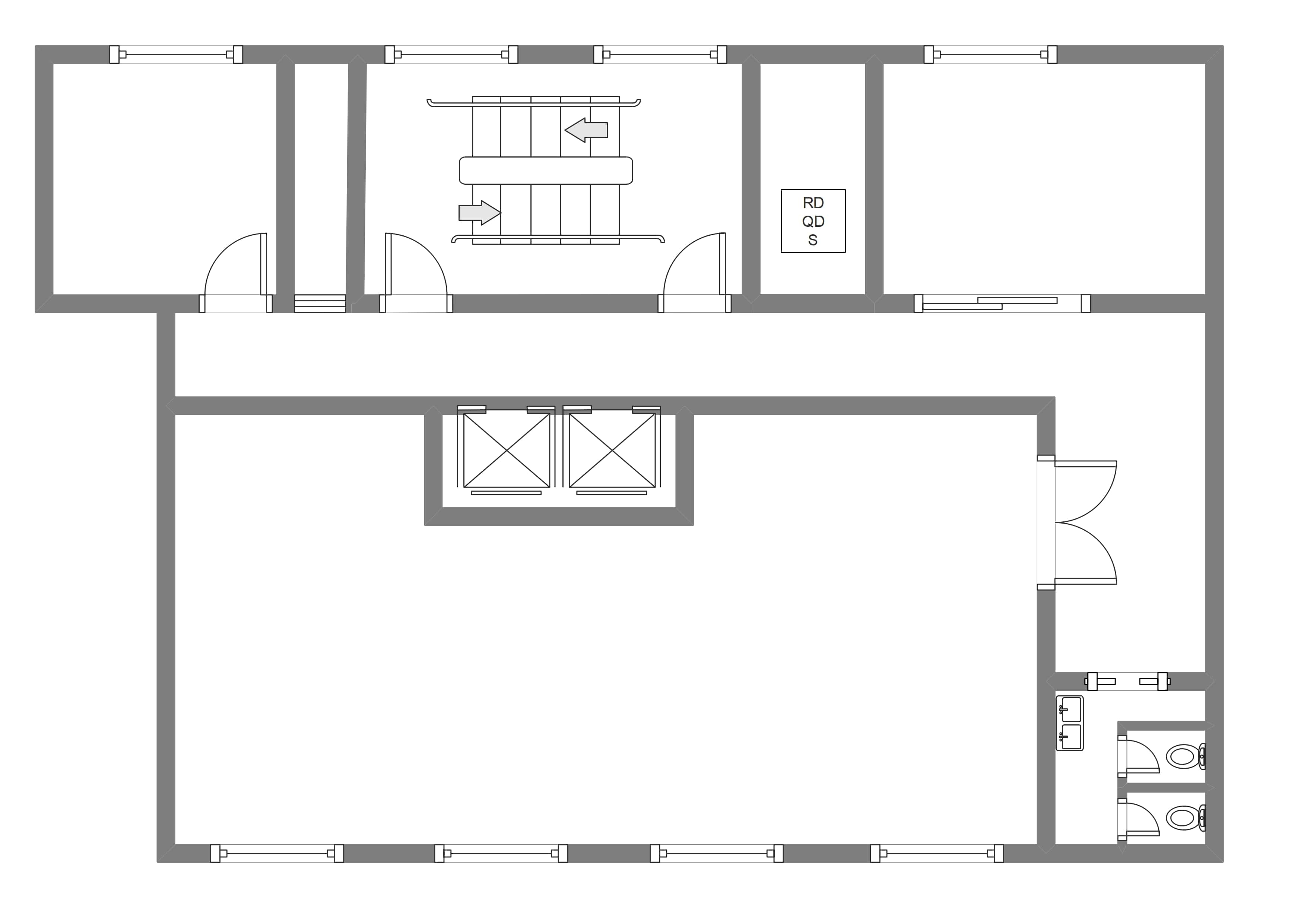
 below.
below.  below.
below. 