Struggling to design your dream home or visualize a renovation? Need to showcase your rental layout? A floor plan is the solution. It's a scaled drawing that represents the rooms, lobby, and layout of a building. It allows you to experiment with furniture placement and ensure smooth traffic flow.
But how to make a floor plan? It doesn't require a fancy architect. Let us walk you through the easy process and provide tips for crafting the perfect layout.

In this article
Part 1: How To Make A Floor Plan Online Free
Let's go right into the topic first. Here are simple steps on how to create a floor plan free online:
Step 1: Sign In and Get Started
To access the workspace, click the Try Online Free button and create a free account.
Step 2: Choose a Perfect Floor Plan Template
Get in the Templates section and use the search bar to search Floor Plan and browse the options. To use a template, click Use Immediately.
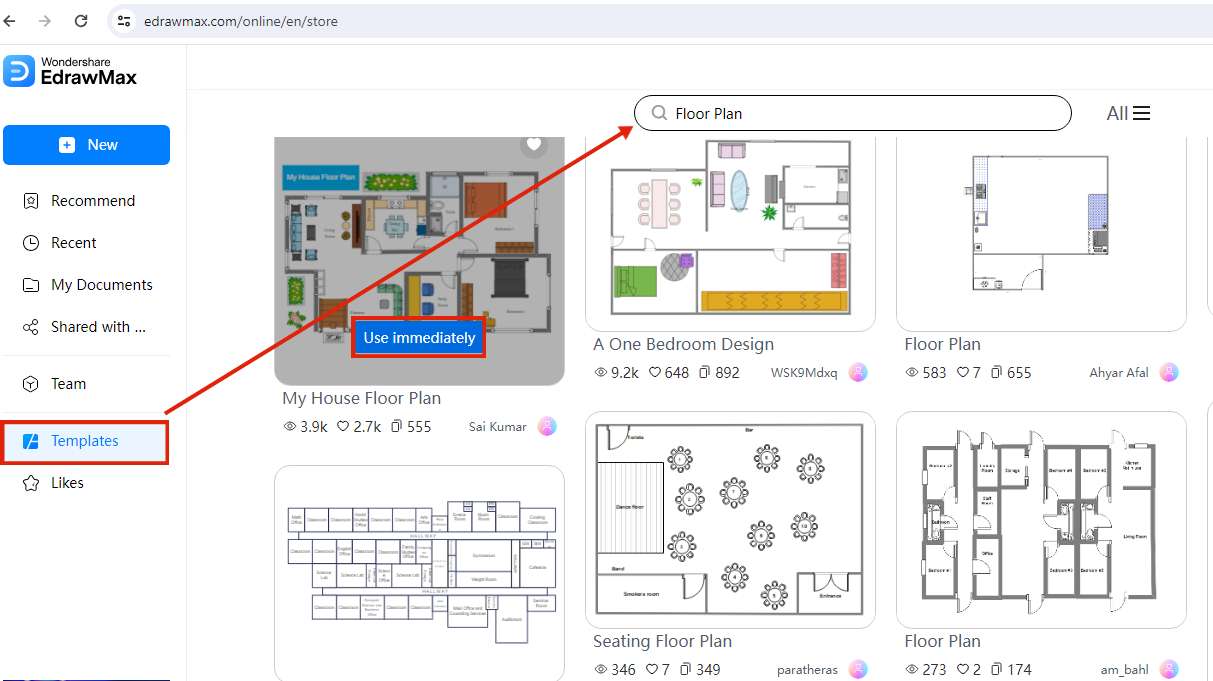
Step 3: Personalize Your Floor Plan Template
Once you've chosen your template, it's time to make it your own!
Explore the left-side library for extensive elements for floor plan design. These include doors, windows, walls, tables, chairs, sofas, etc. Drag and drop anything you want. Select an element and click Options in the floating window to set its Drawing Scale, Unit, and Precision accordingly.
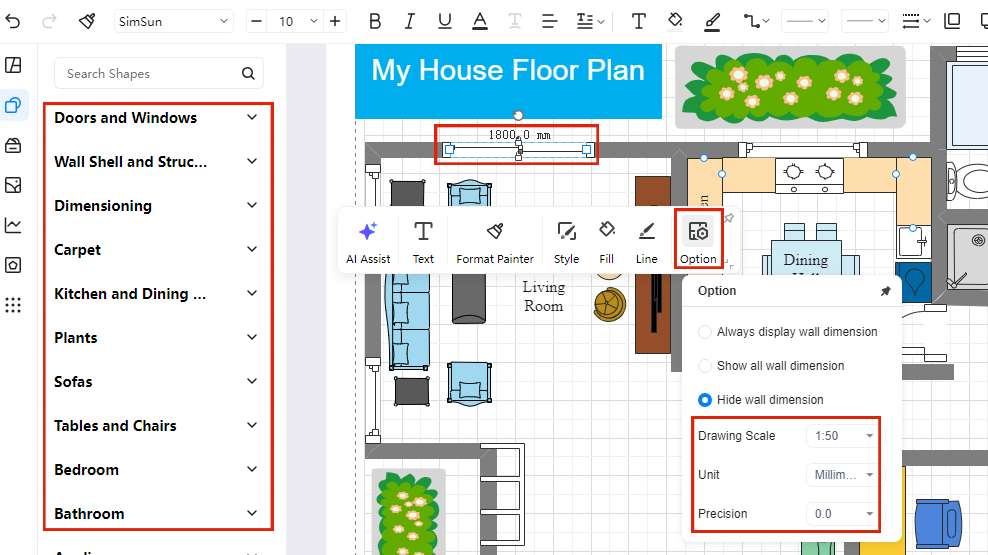
Step 4: Customize Every Detail
Select any wall to adjust its position and drag & drop where needed.
In the floating window, click Wall to adjust Wall Thickness. To adjust the Wall Length, use the blue button on the edge of the wall.
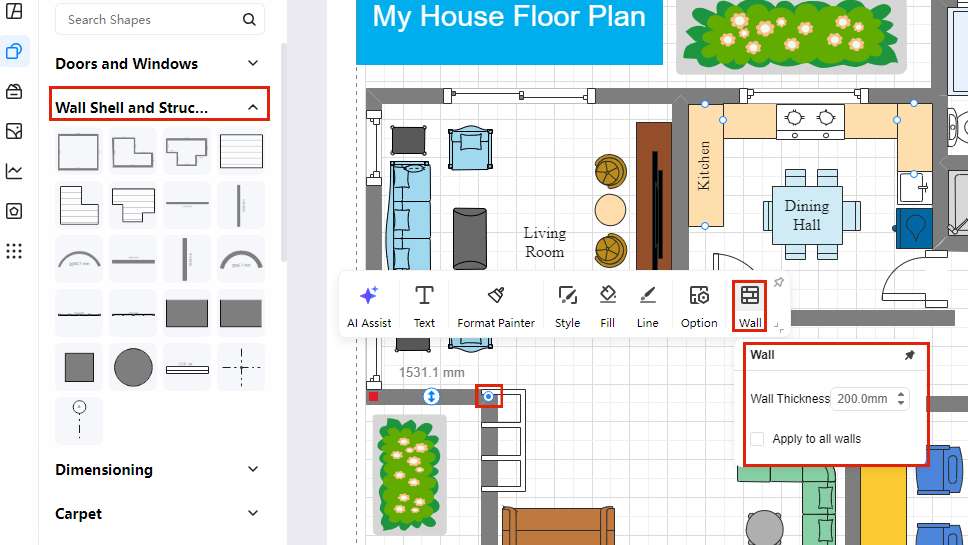
Simply click the Rotation Icon on any item to adjust its angle. Use Corner Handles to adjust the size.
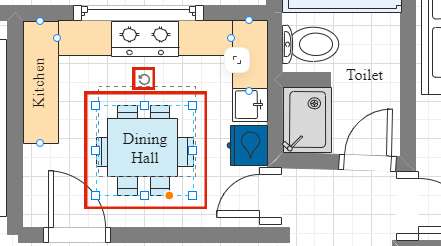
Step 5: Use Grid and Ruler For Ultimate Precision
Right-click on anywhere in the blank space. Use the Grid and Snap to Grid features for perfect positioning. Check the Ruler Box to use it later for perfecting precision.
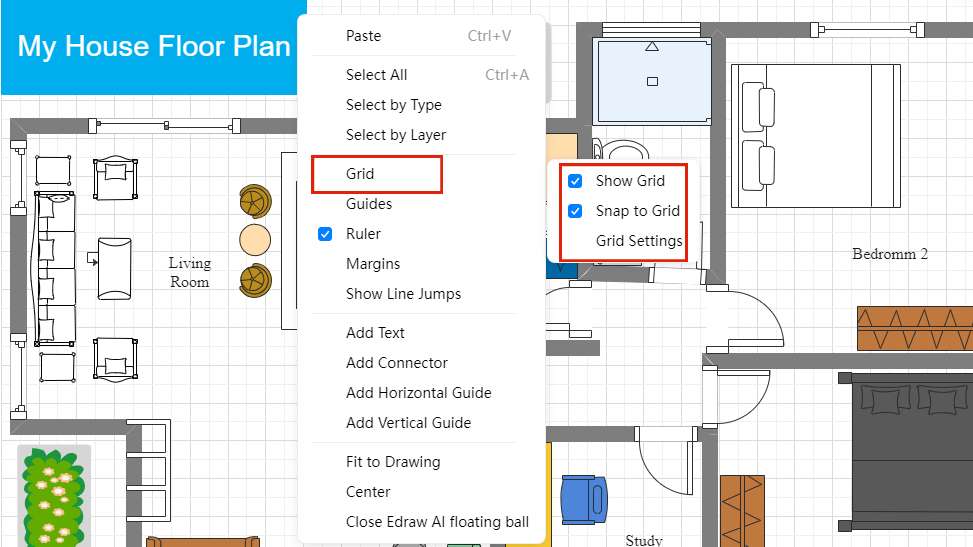
Step 6: Exporting and Sharing Your Masterpiece
Go to the up-left-side toolbar.
Click File & choose Export or Share, as preferred. You can export your stunning floor plan in multiple formats like PNG, JPG, PDF, SVG, VISIO, and more. The Share button allows you to share it with anyone in real-time using various platforms, including social media.
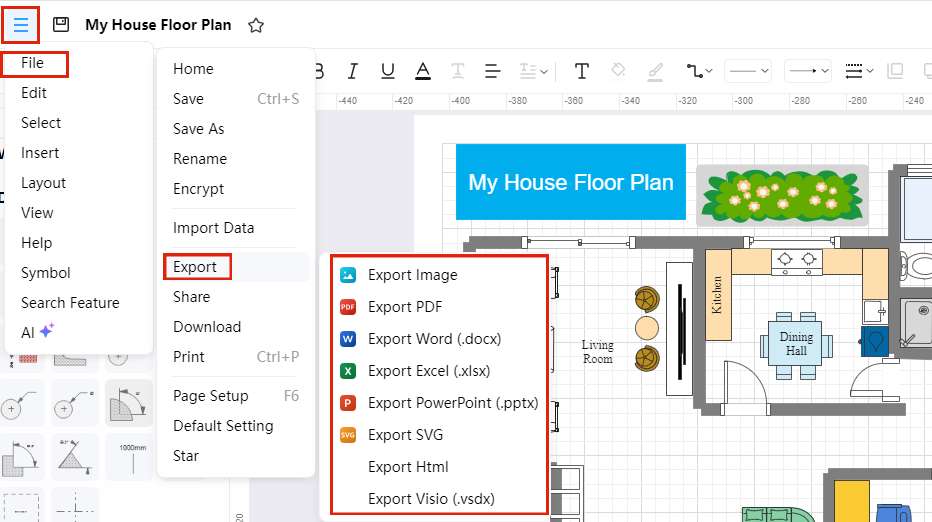
Part 2: EdrawMax - Free Online Floor Plan Maker
Tired of messy sketches and confusing floor plans? Skip the frustration and go digital with EdrawMax. This user-friendly online floor plan tool helps anyone design professional-looking layouts and floor plans. It caters to beginners and veterans, saving you time and money on expensive architects.
Its intuitive interface makes it easy to transform your ideas into functional spaces. You can renovate your dream home, create one from scratch, or use a pre-made template. Personalize your layout easily to visualize the final design confidently.
Top Features
- Template Library: Browse a vast library of pre-made templates for apartments, houses, offices, and more. Customize them with ease to jumpstart your project.
- Precision Tools: Ensure accuracy with built-in scaling tools, multiple measurement units, and a handy grid system.
- Customization Options: Personalize your plan; customize element size, color, and rotation for a perfect fit.
- Collaboration: Share your plan online and work with contractors or designers in real time. Get feedback and make edits collaboratively.
- 10+ Export Formats: Export your finished plan in various formats (PDF, PNG, JPG, SVG) for maximum compatibility.
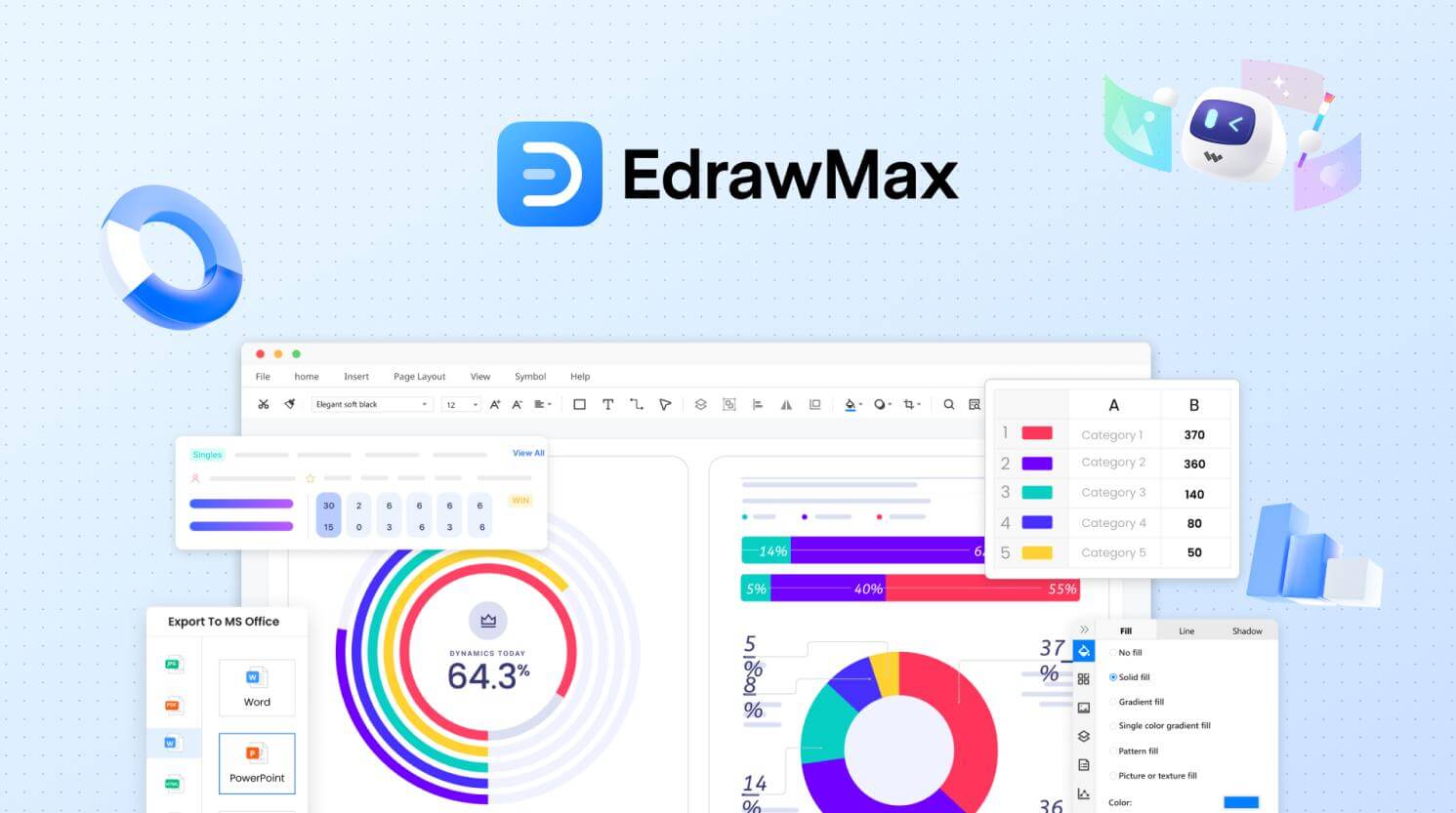
Why Choose EdrawMax?
EdrawMax makes creating floor plans easy, even for beginners. Its intuitive interface and drag-and-drop functionality let you start quickly without design experience.
Streamlined Workflow Pre-made templates, a symbol library, and powerful editing tools save you time and effort. Focus on customizing your plan to perfectly match your vision, whether it's a studio apartment or a sprawling mansion.
Professional-Looking Results Craft impressive floor plans with precision tools and customizable options. The polished look impresses clients and collaborators.
Budget-Friendly Price Access EdrawMax with a free plan or affordable subscriptions. It ensures you get high-quality designs without breaking the bank.
Empower yourself to bring your dream floor plan to life, with or without prior design experience.
Part 3: Floor Plan Templates to Get Started with
Template 1
This flat floor plan features 2 bedrooms, one living room with a dining area, and an open kitchen in one cohesive space. There's a hallway leading to separate bedrooms and bathrooms.
Uses
- Single-family homes
- Open-concept vacation rentals
- Downsizing living
Advantages
- Promotes togetherness
- Maximizes natural light
- Creates a spacious feel
- Easy customization
Template 2
This single-story home office floor plan template has a home office, foyer, spacious living room, and adjacent kitchen.
Uses
- Home office setups for professionals
- Downsizing considerations
- Urban living
Advantages
- Dedicated home office
- Functional separation
- Enhanced efficiency
- Personal sanctuary
Template 3
This template features an open living area with 2 bedrooms, a kitchen, and dining space. There’s also a full bathroom, a separate study room, and 2 green spaces.
Uses
- Single-family with children
- City apartment living
- Bright and airy living space
Advantages
- Open living concept
- Modern and stylish
- Functional layout
- Easy customizable
What to Look for in a Good Floor Plan
A floor plan should reflect your lifestyle beyond walls and furniture. Here's what makes it great:
- Right-sized Rooms: Rooms should comfortably fit furniture and function. Plan dimensions with standard furniture sizes in mind. Think living room: enough space for seating, a coffee table, and an entertainment center.
- Prioritized Spaces: Allocate square footage based on your needs. Work from home? A dedicated home office is key. Analyze your daily routines and dedicate space accordingly.
- Natural Light Matters: Strategically placed windows maximize natural light, brightening the space and creating an inviting atmosphere. Focus on large windows in living areas and frequently used rooms.
- Storage Savvy: Built-in cabinets, shelves, or designated storage areas throughout the house keep things organized and clutter-free.
- Smart Room Flow: Think about how you'll use each space. High-traffic areas like the kitchen and living room should be central for easy access. Group related rooms together: bedrooms near bathrooms, laundry rooms near bedrooms.
- Effortless Traffic Flow: Minimize bottlenecks. Living areas should flow seamlessly without feeling congested. Avoid creating dead-end hallways or awkward bottlenecks. Consider door placement to avoid them swinging into each other or blocking walkways.
Keep in mind everything like these. Ensure your floor plan reflects your lifestyle, creating a comfortable and functional home.
Tips for Perfect Floor Plans
Optimize Door Swings:
Ensure doors open fully without blocking furniture or creating tight corners.
Plan Furniture Layout:
Sketch furniture placement to ensure everything fits comfortably, considering traffic flow and functionality within each room. Software like EdrawMax can help visualize furniture arrangements.
Visualize Functionality:
Think beyond the walls - is there enough counter space in the kitchen? Will the layout accommodate future needs, like wider doorways?

Prioritize Privacy:
Create designated quiet zones with strategically placed walls or furniture in open floor plans.
Design Lighting:
Plan a lighting layout that goes beyond overhead fixtures. Include task lighting in kitchens and consider accent lighting for specific areas.
Consider Flexibility:
Design a floor plan that can adapt to future needs, like wider doorways.
Scale Matters:
Ensure your floor plan is drawn to scale for accurate furniture placement. EdrawMax offers pre-sized furniture symbols to streamline this process.
Conclusion
In a nutshell, creating a floor plan is no longer a chore with EdrawMax. It’s a fun and empowering experience. It is easy to use, with multiple templates and advanced features to help you make floor plans easily. You can see your layout and try different options. It ensures everything fits before you start building, saving you from making expensive mistakes.
Take control of your design. Try EdrawMax and see the difference a user-friendly floor plan tool can make.







