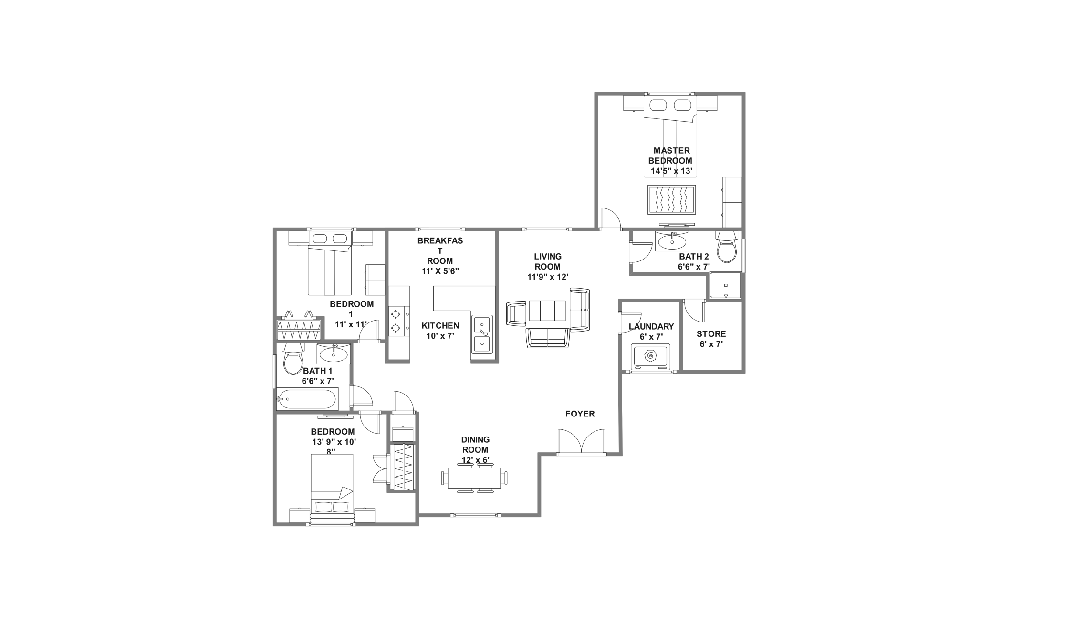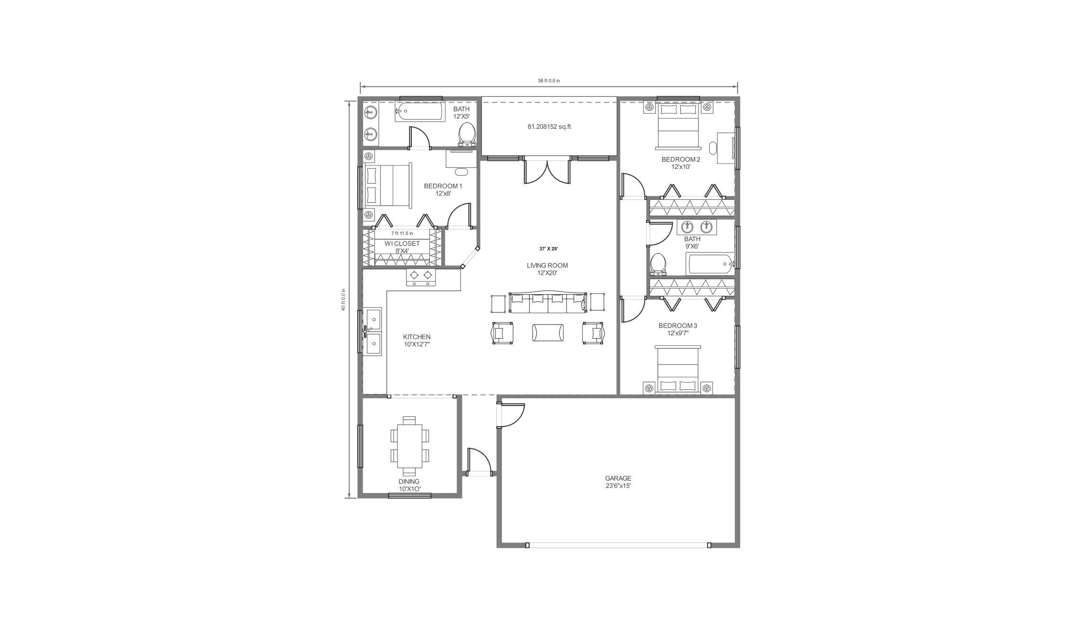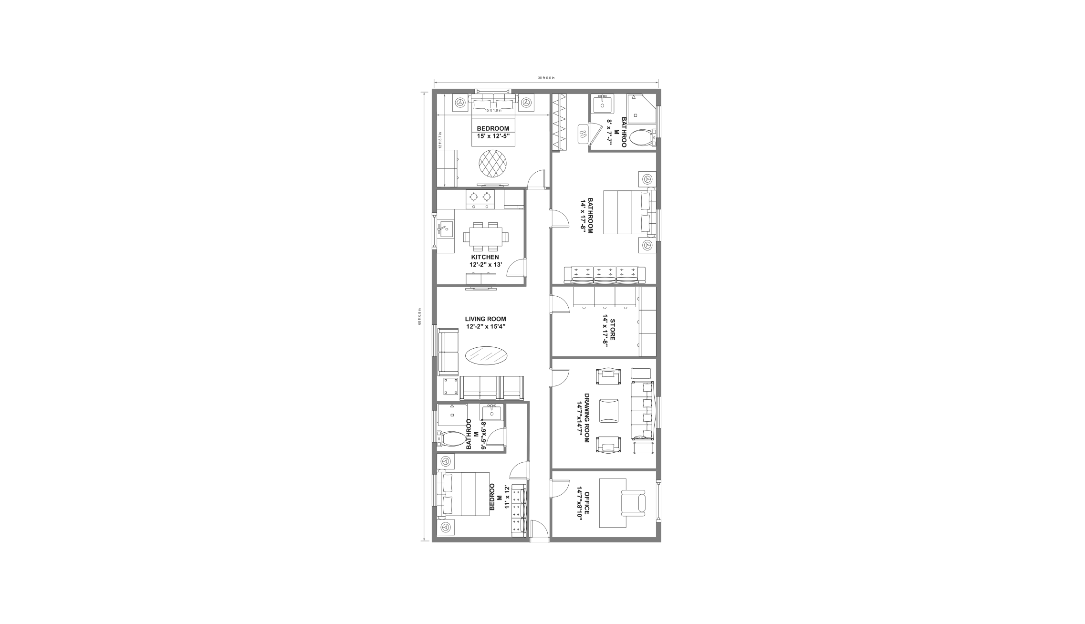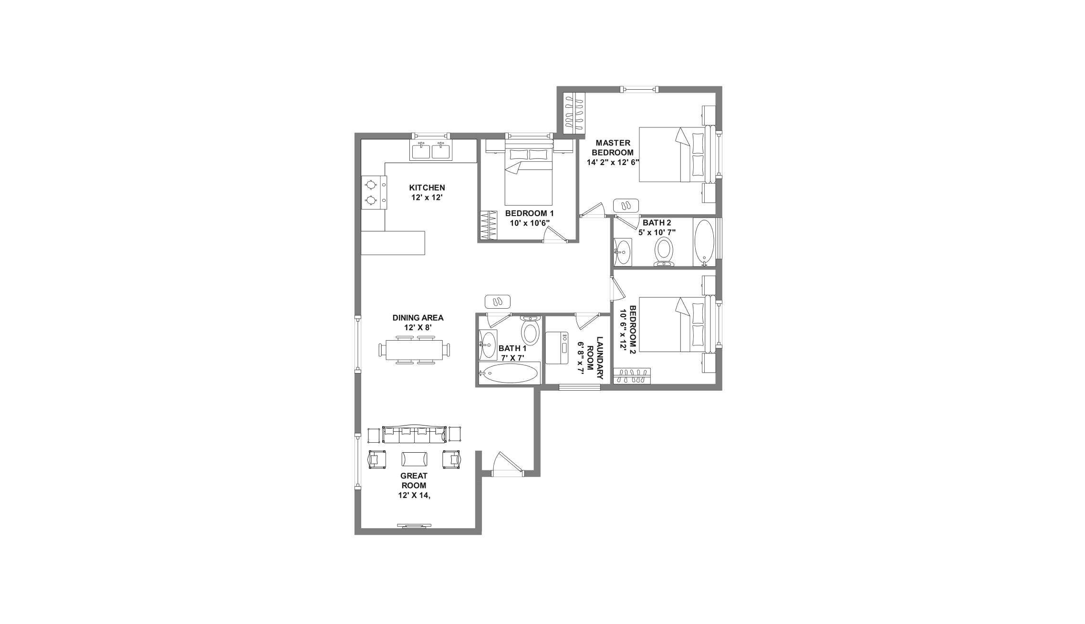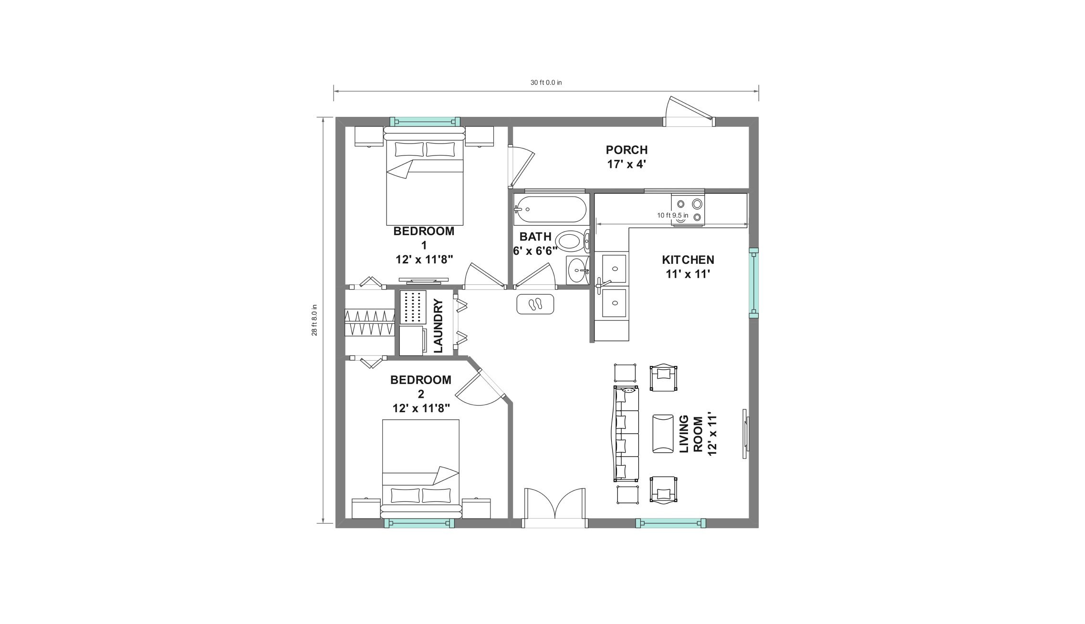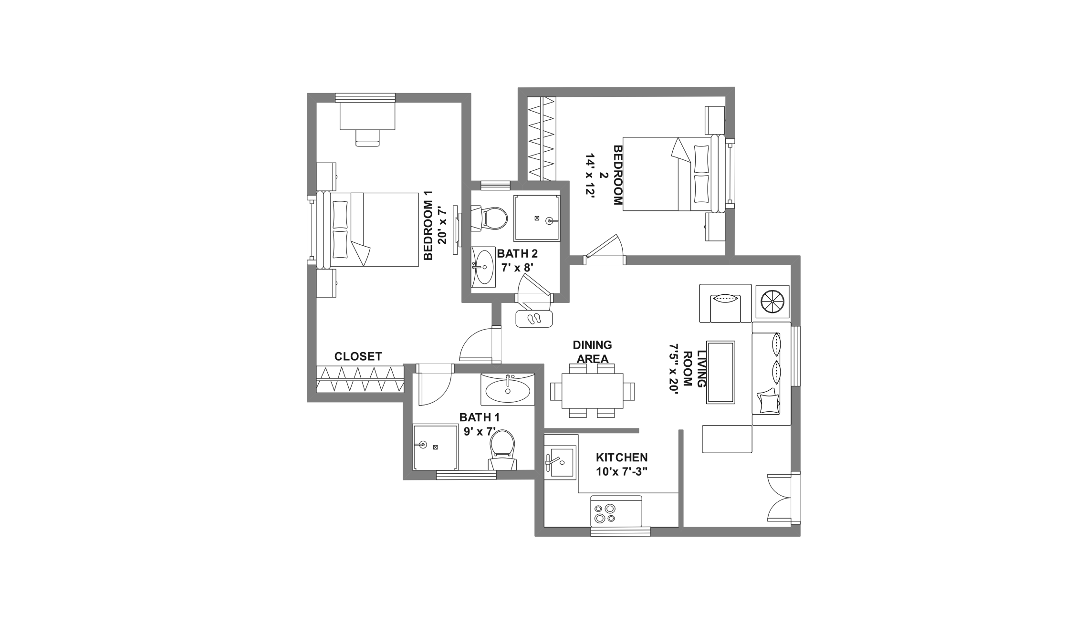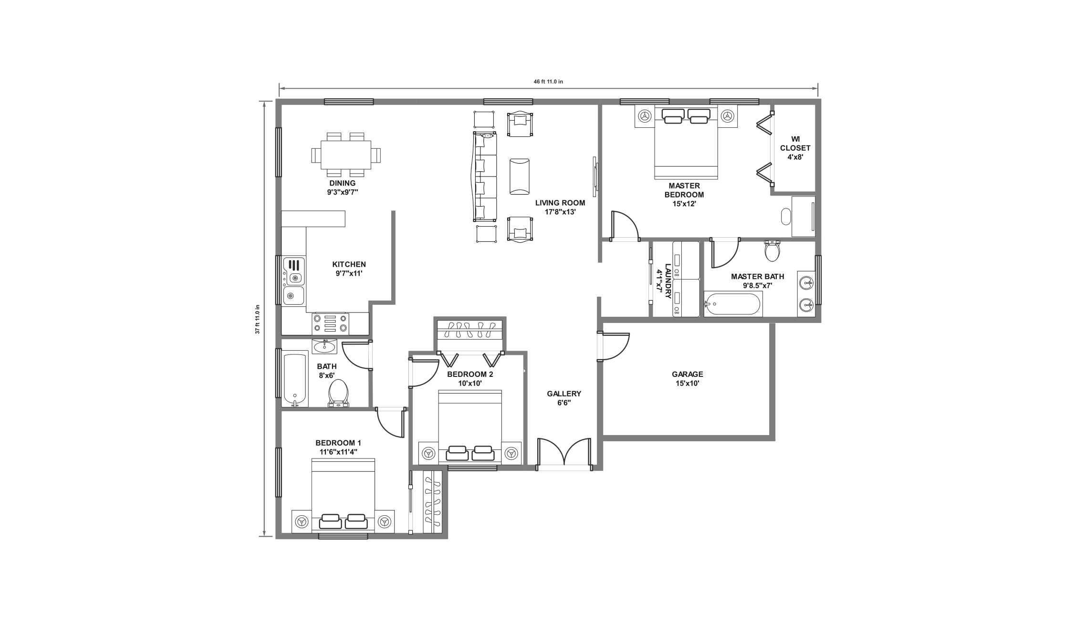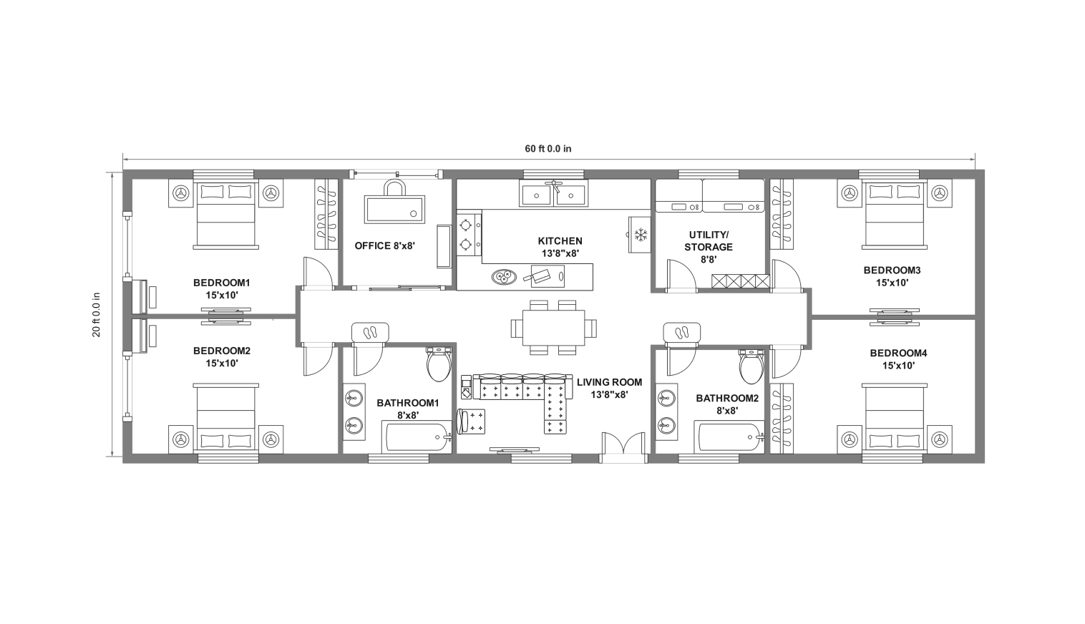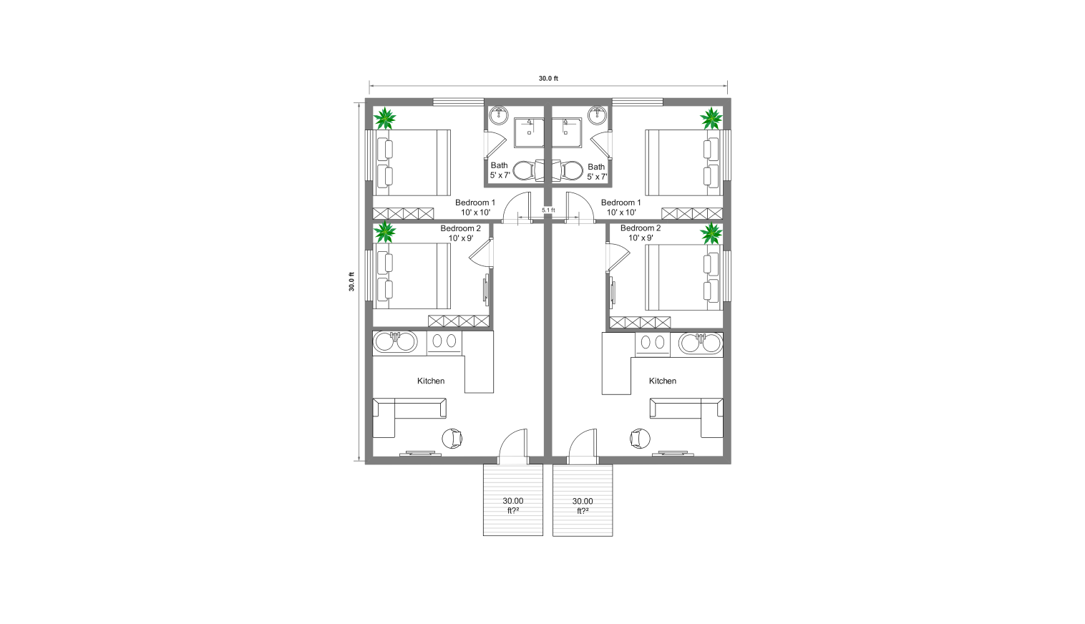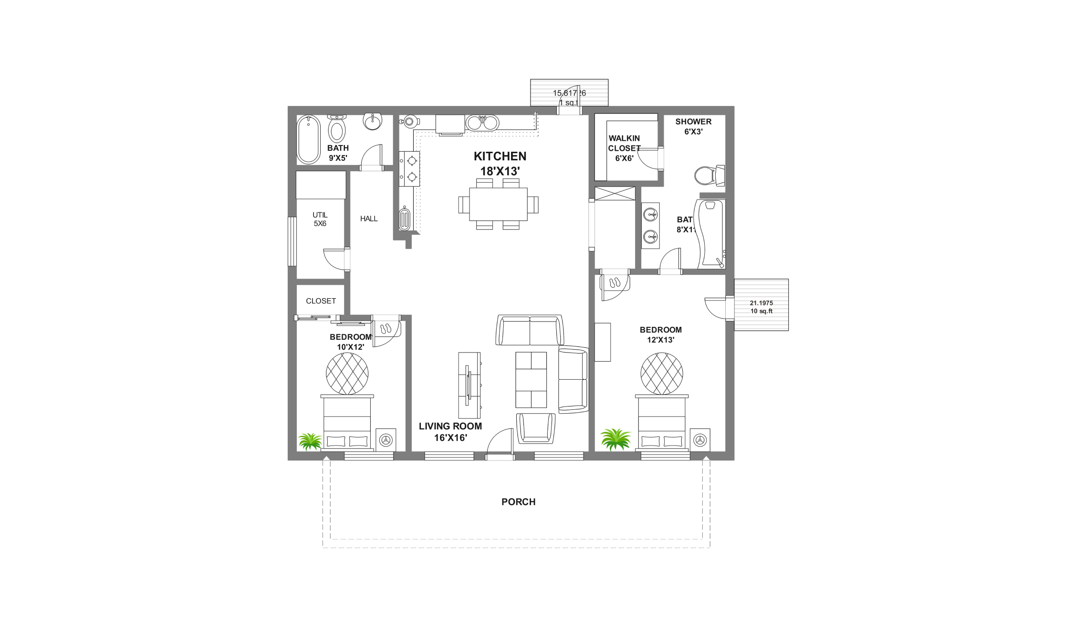- Templates library
- Floor plan templates
- 1030 sq.ft Italian Style Floor Plan
About this template
The floor plan resembles with the Italian charm, providing comfort and serenity. It has three large bedrooms with attached baths, promoting privacy and making it more convenient, especially in a shared household. It has a separate breakfast room connected with the open kitchen. Moreover, the house plan consists of a personal laundry, allowing you to wash clothes anytime, which also makes it cost-effective.
In addition, living and dining rooms are also connected, making it great for guests and friends for entertainment. It also features a store room, where you can store your unused items.
Related Templates
Get started with EdrawMax today
Create 210 types of diagrams online for free.
Draw a diagram free Draw a diagram free Draw a diagram free Draw a diagram free Draw a diagram free