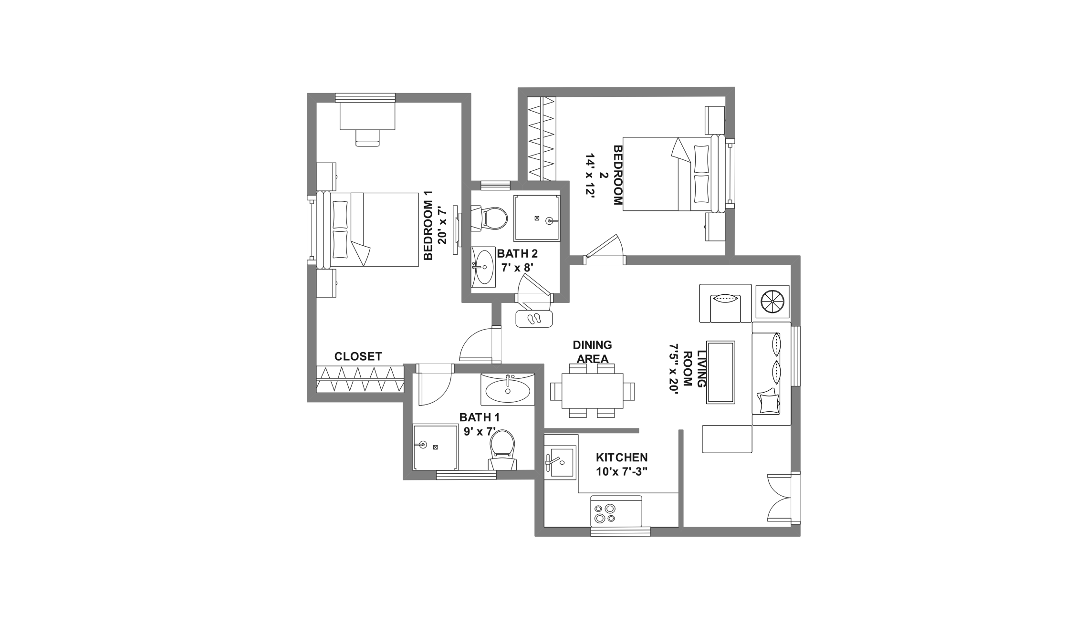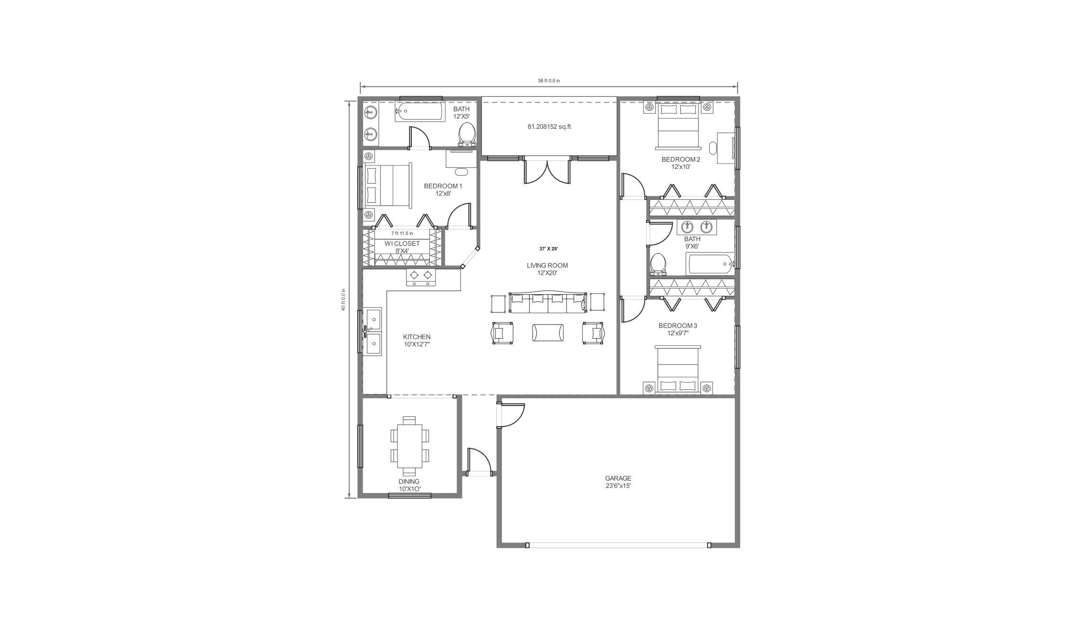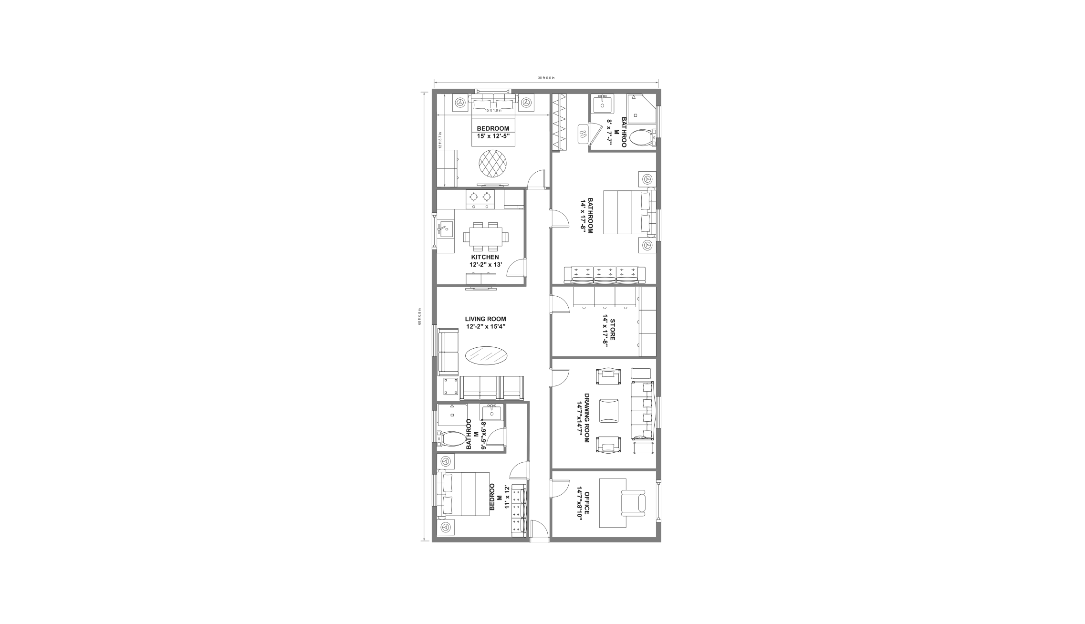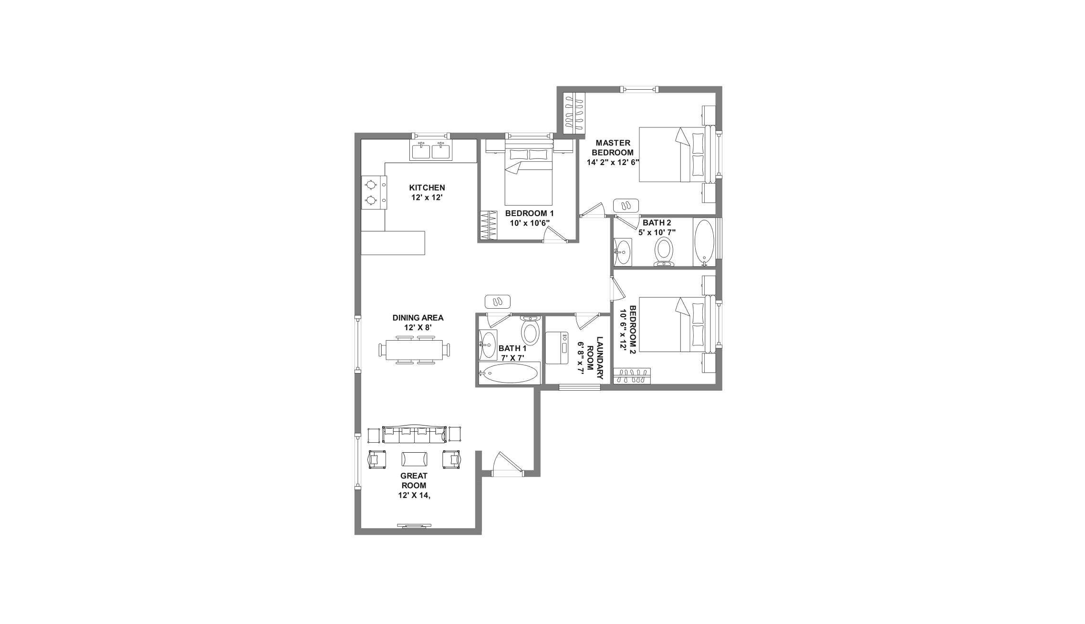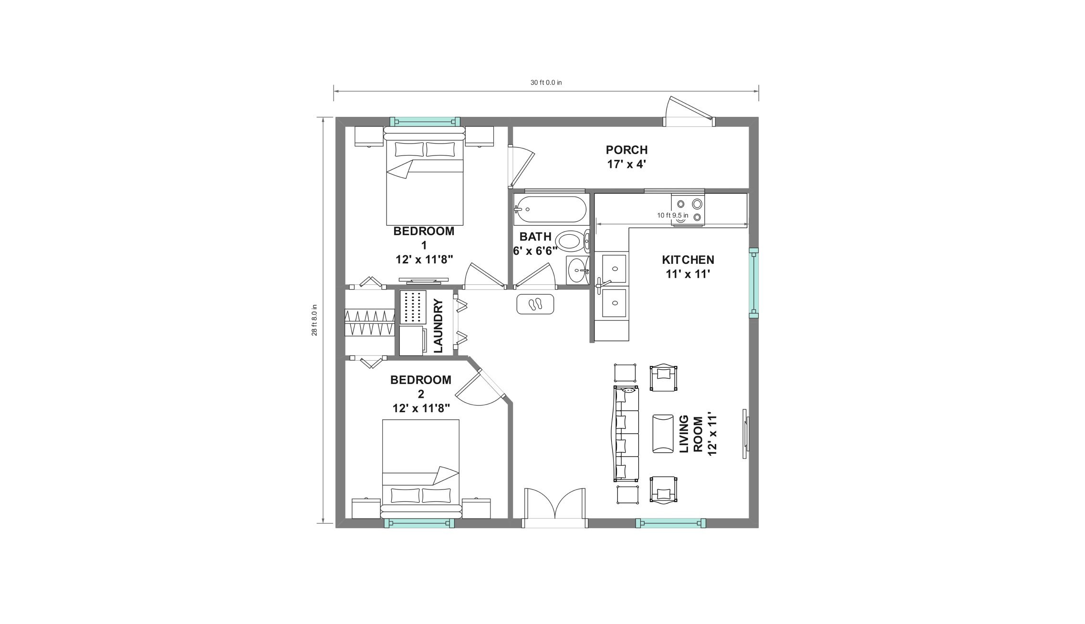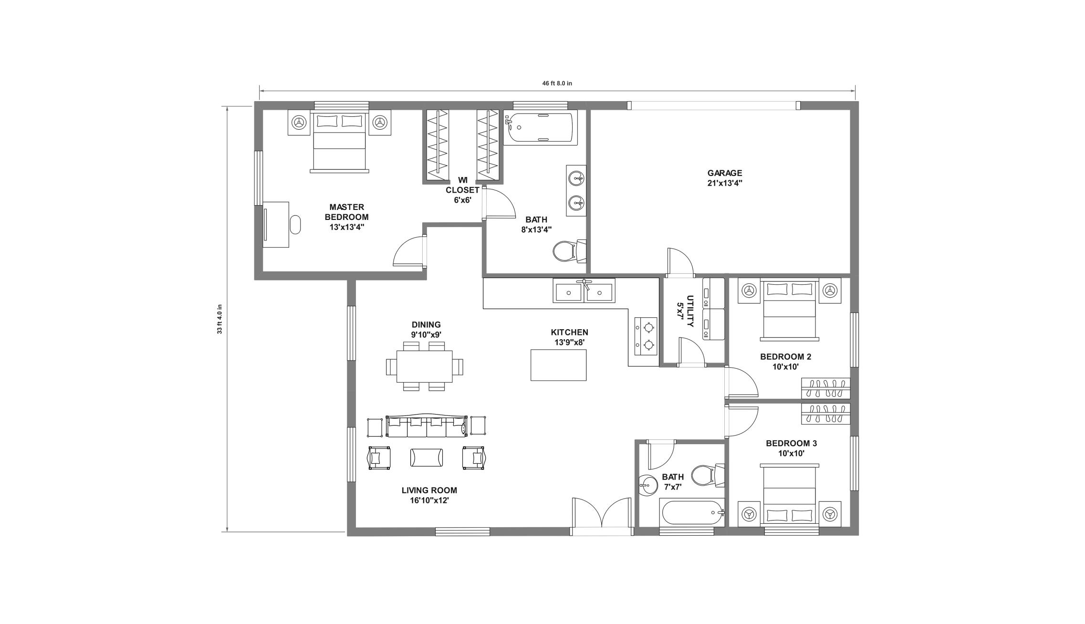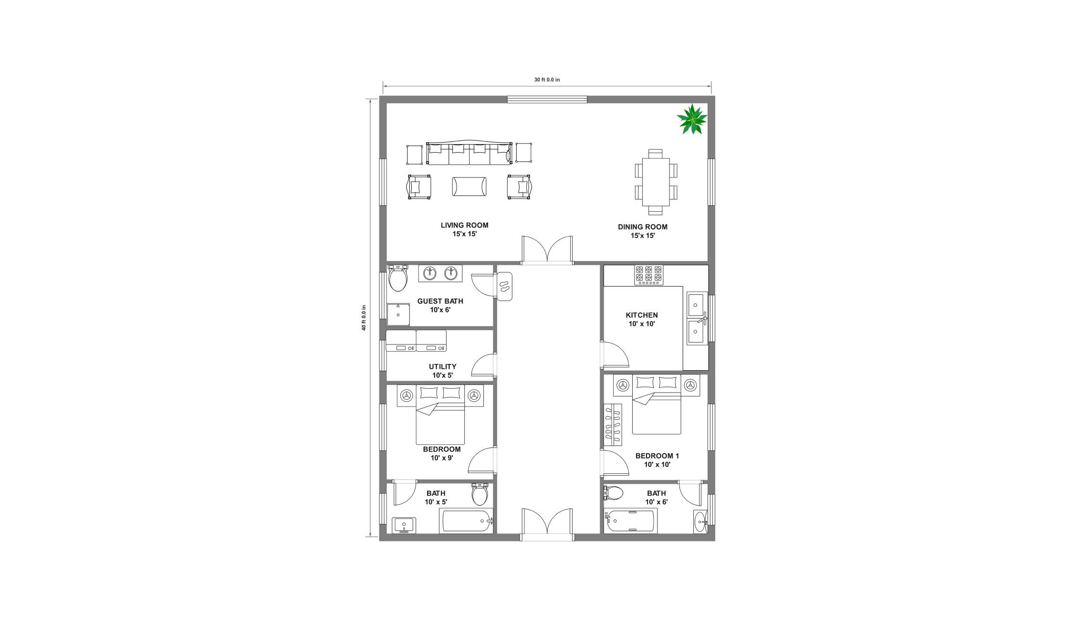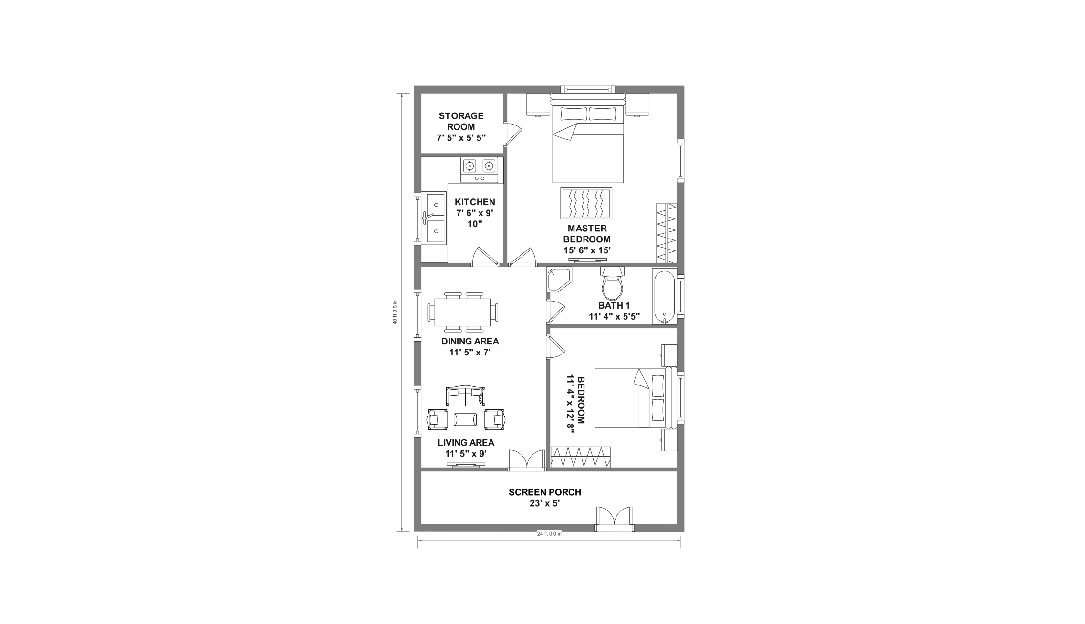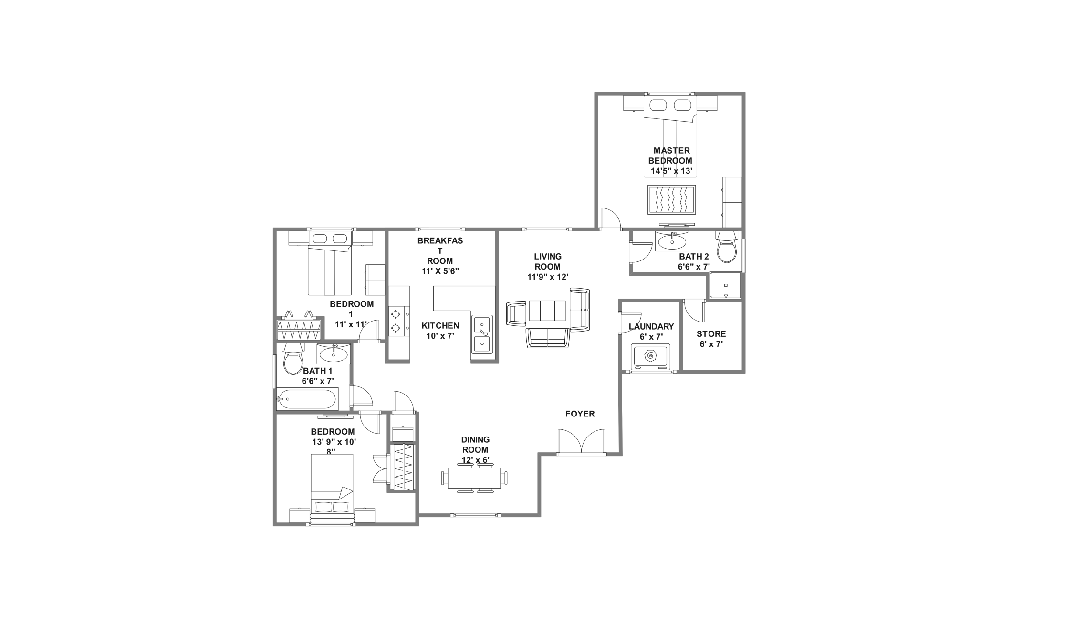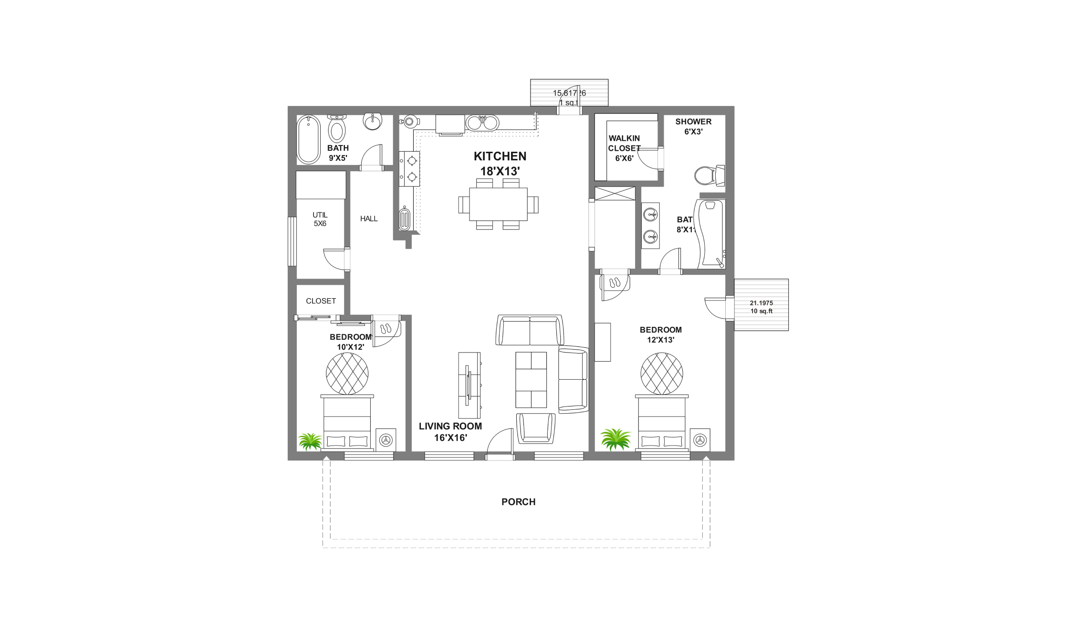- All templates
- Floor plan templates
- 830 sq.ft Japanese Floor Plan
About this template
It is a simple and classic floor plan design, which is parallel to Japanese style house plans. It is an 830 sq.ft plan, which consists of two large bedrooms with a personal closet in each of the rooms with an attached bathroom. The living and dining areas are connected with each other, making it suitable for guests and friends.
It has a spacious and aesthetic-looking Japanese kitchen, allowing you to work comfortably. The interior and exterior are specially designed and inspired by Zen.
Related Templates
Get started with EdrawMax today
Create 210 types of diagrams online for free.
Draw a diagram free Draw a diagram free Draw a diagram free Draw a diagram free Draw a diagram free