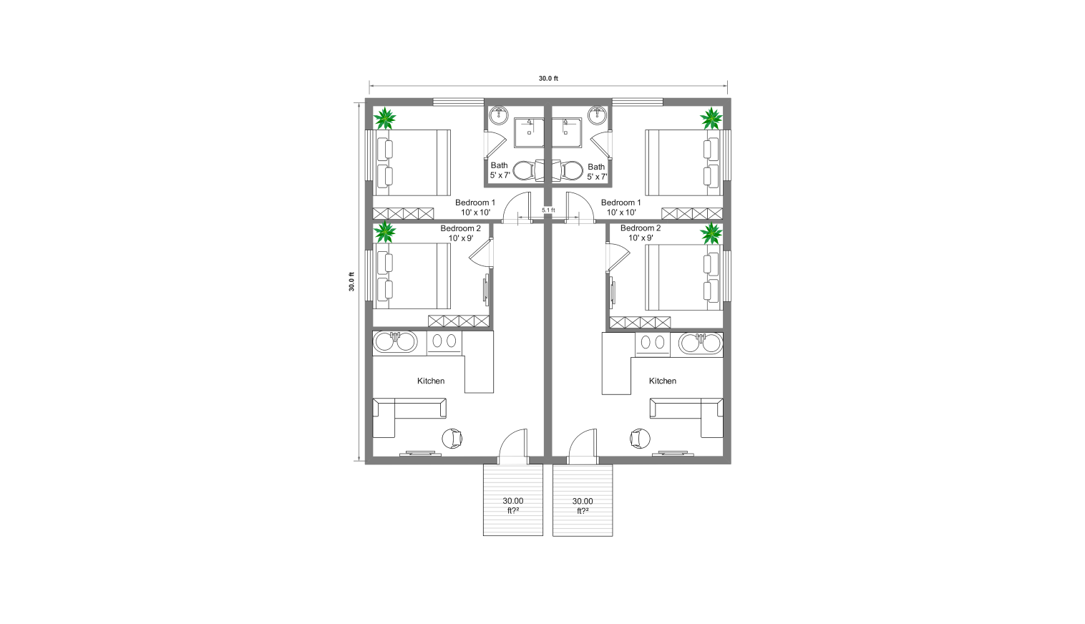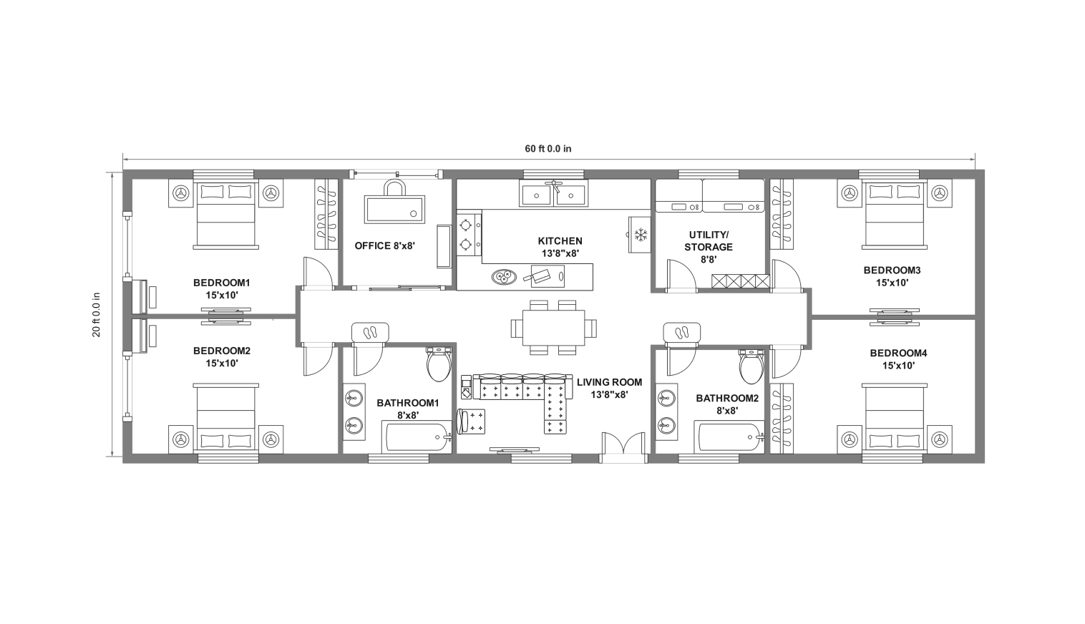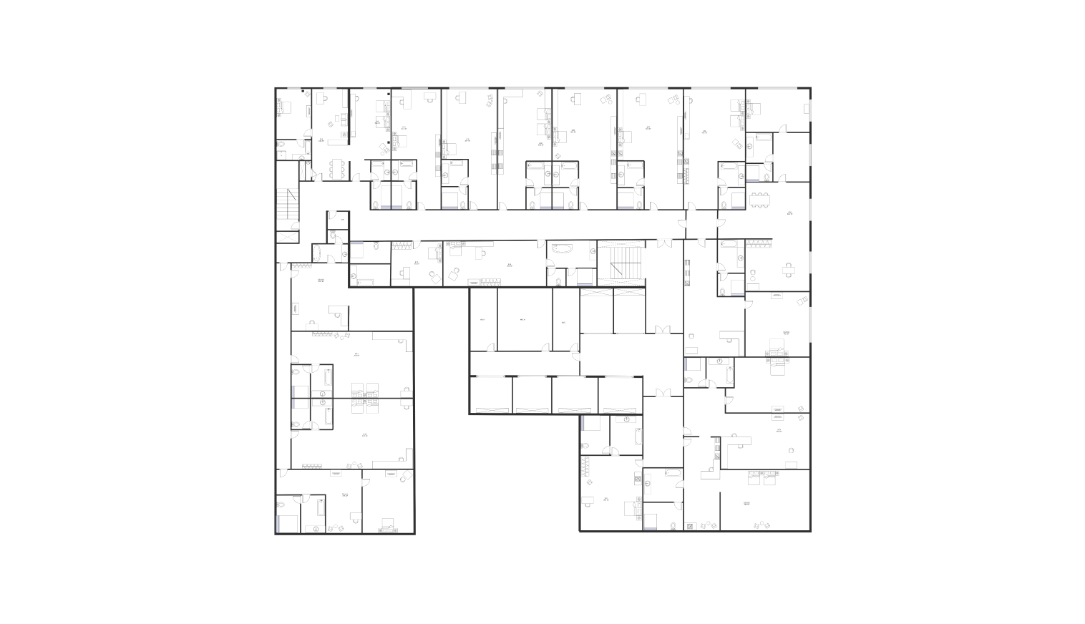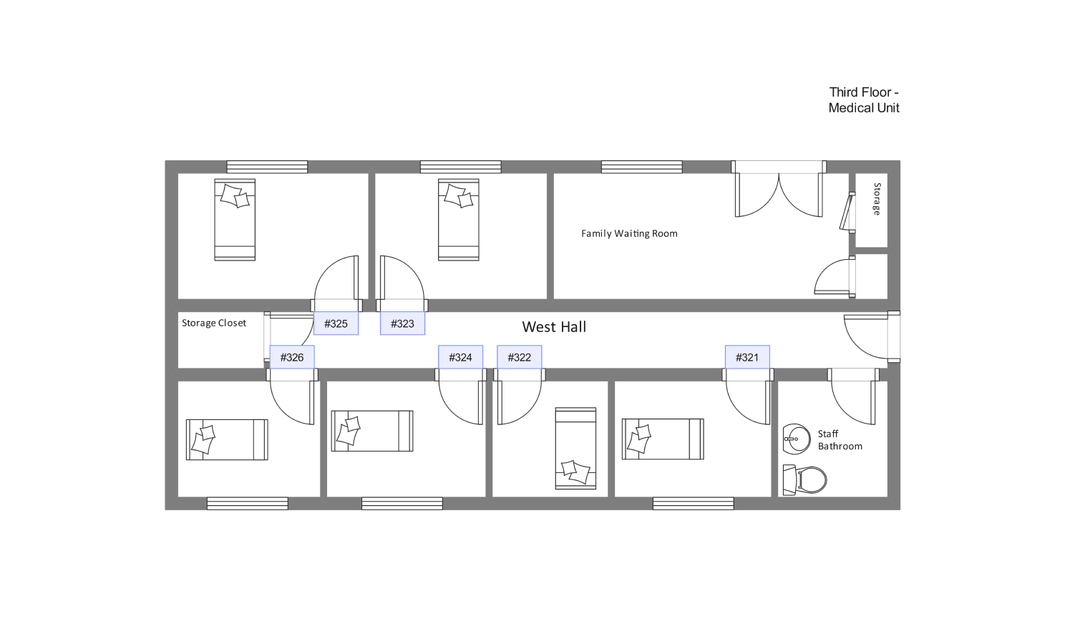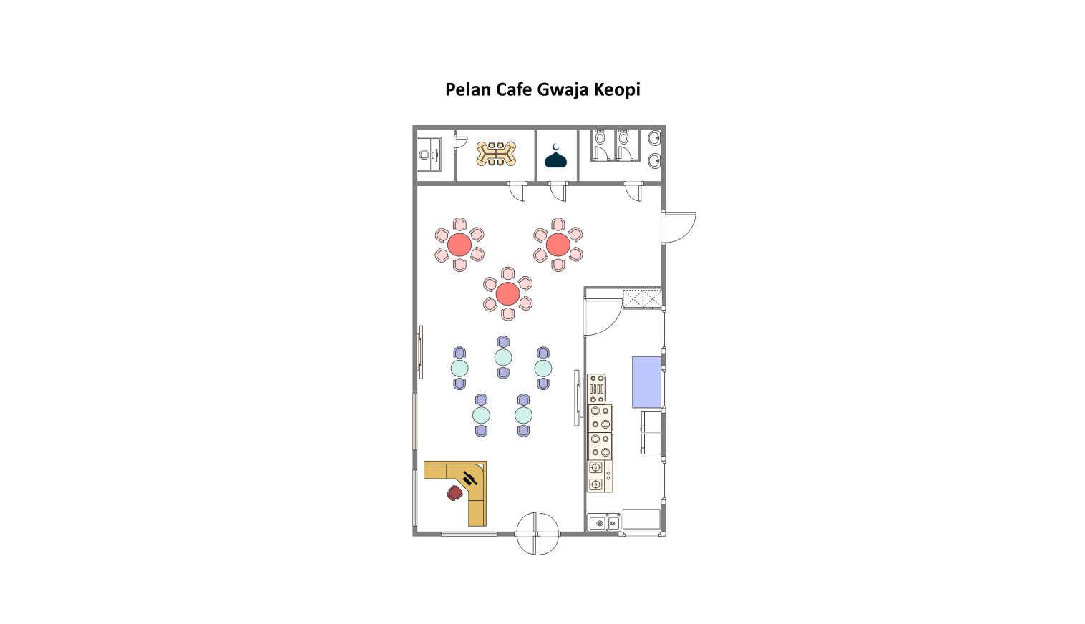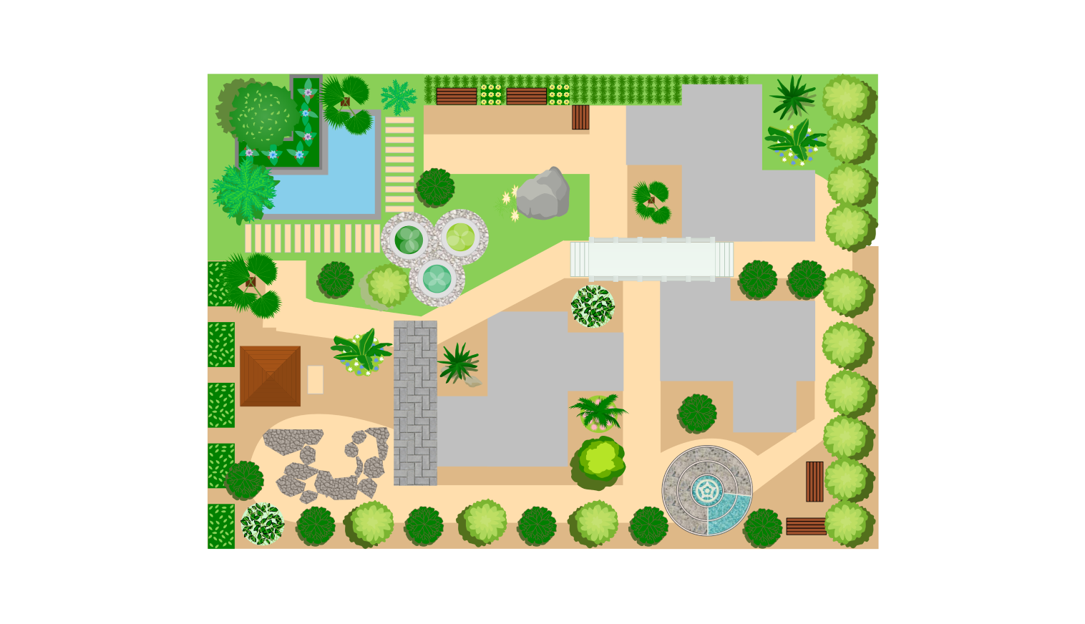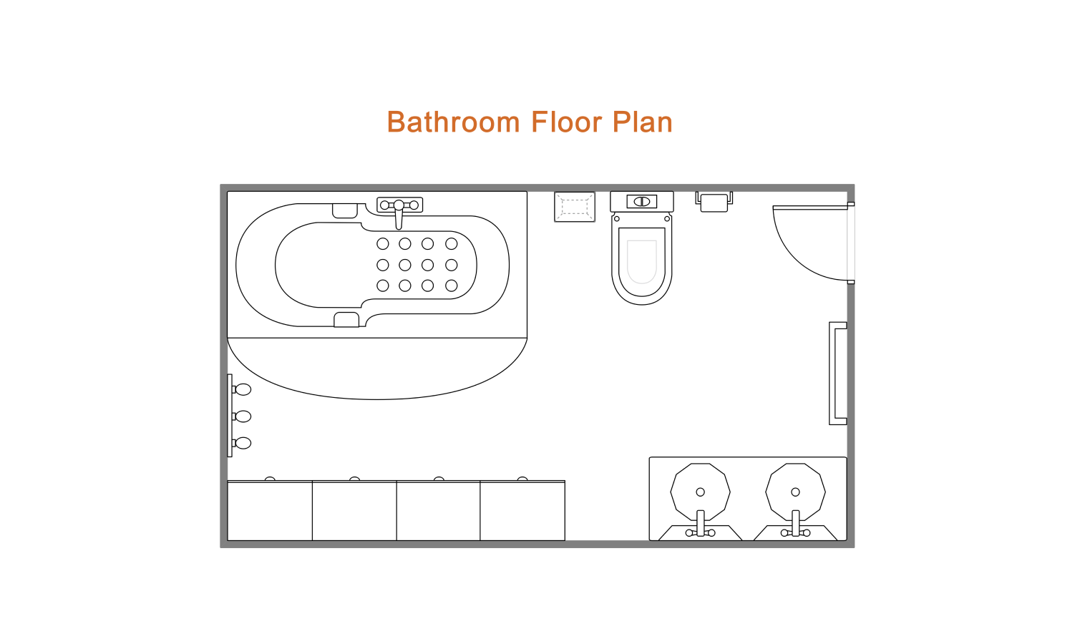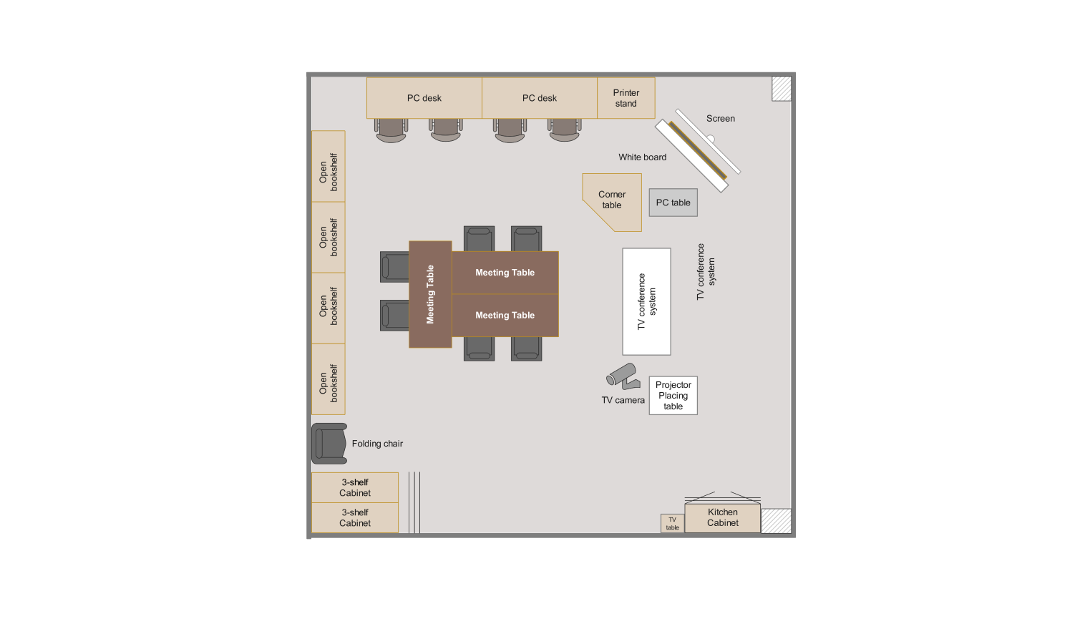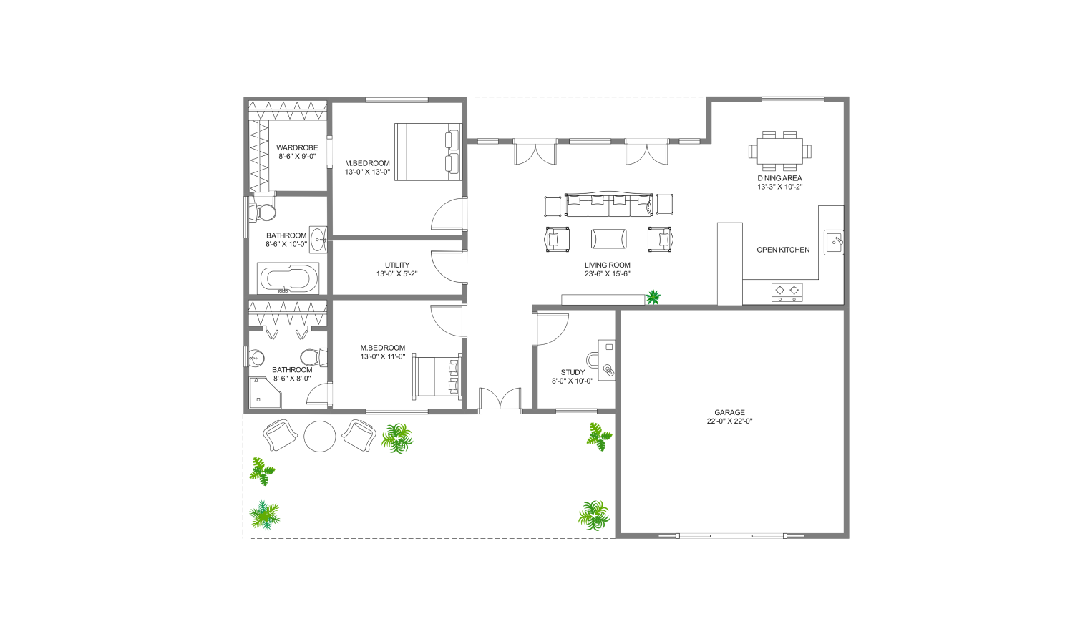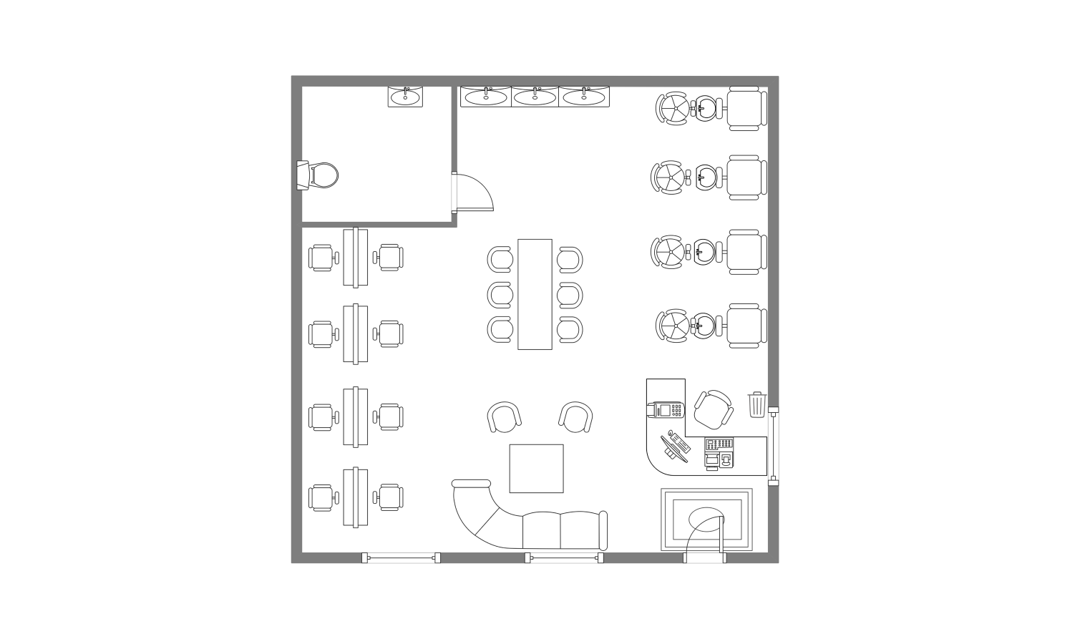- Templates
- Floor plan templates
- Duplex Floor plan
About this template
It is a typical 30x30 (900 sq. ft) duplex plan with two residential units within one structure. Both of the units have two comfy bedrooms and one attached bathroom. Each of the units has a cozy living room connected with the open kitchen. The kitchen counter is functional and spacious for performing tasks.
Moreover, each of the units has its own entrance, which directly leads to the comfortable and sophisticated living room with a T.V. for entertainment. Additionally, this duplex house floor plan is an ideal choice for a small house or an office.
How to use this template
Click Use this template.
Customize the duplex floor plan template on Edrawmax online with related symbols. The symbol library is available on the left side of the screen.
Edit the template with precise tools for adjusting the symbols, styles, and text. Also, save elements in libraries for future adjustments.
You can save the template in different formats after editing. The formats are JPG, PDF, PPTX, and SVG.
Benefits of the template
As duplex floor plans come with two different units, it ensures privacy and autonomy for each household. Moreover, it is a cost-effective way to customize a template as there will be no need to hire a professional to design a custom.
Furthermore, this template fulfills all the fundamentals of a duplex floor, so there will be no need to design it from scratch. You can add random symbols, adjust room sizes, move elements, and design them according to your preference. Edrawmax has hundreds of free symbols and elements.
Also, using duplex floor plans offers a versatile and financial housing solution, combining the benefits of homeownership with income-generating potential. Additionally, this duplex floor suits both offices and apartments.
FAQs about this template
-
How many rooms are in a duplex?
Typically, a duplex house has a kitchen, living room, dining area, bathroom, and bedroom. However, it also depends on the preferences of the individual. They can design a duplex with more rooms.
-
How to design a duplex building?
Designing a duplex building requires several things, such as site analysis, floor plan design, accessibility, client preference, and planning.
-
How many square feet do you need for a duplex?
The typical size for a duplex house plan is between 600 to 1200 square feet. However, you can also design a custom duplex floor plan according to your needs.
Related templates
Get started with EdrawMax today
Create 210 types of diagrams online for free.
Draw a diagram free Draw a diagram free Draw a diagram free Draw a diagram free Draw a diagram free