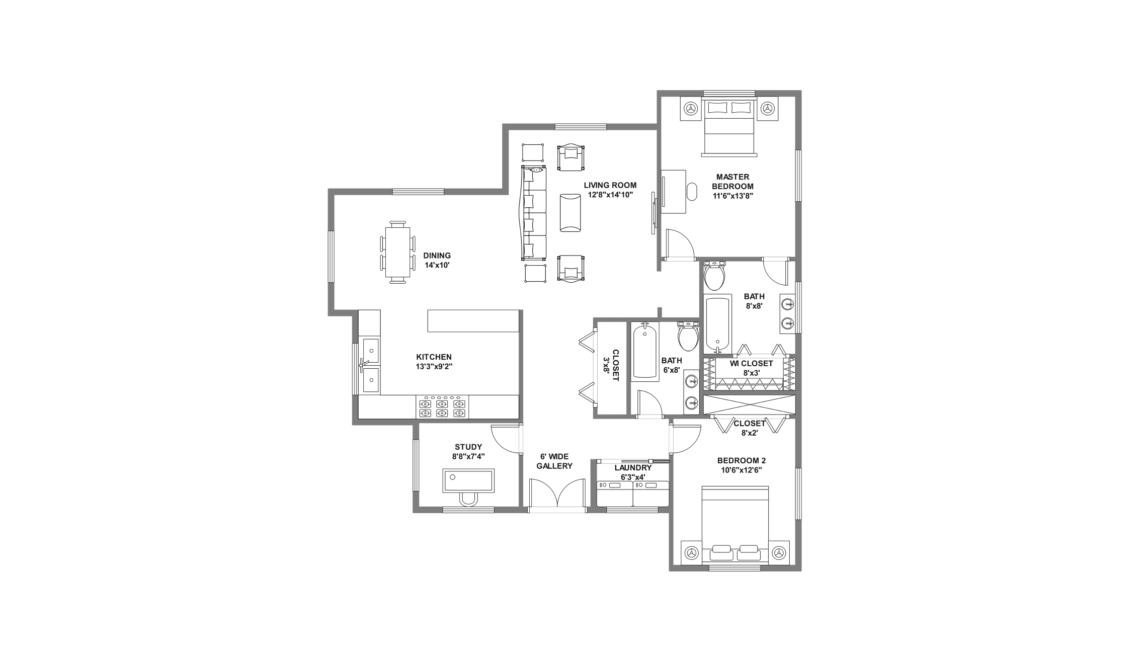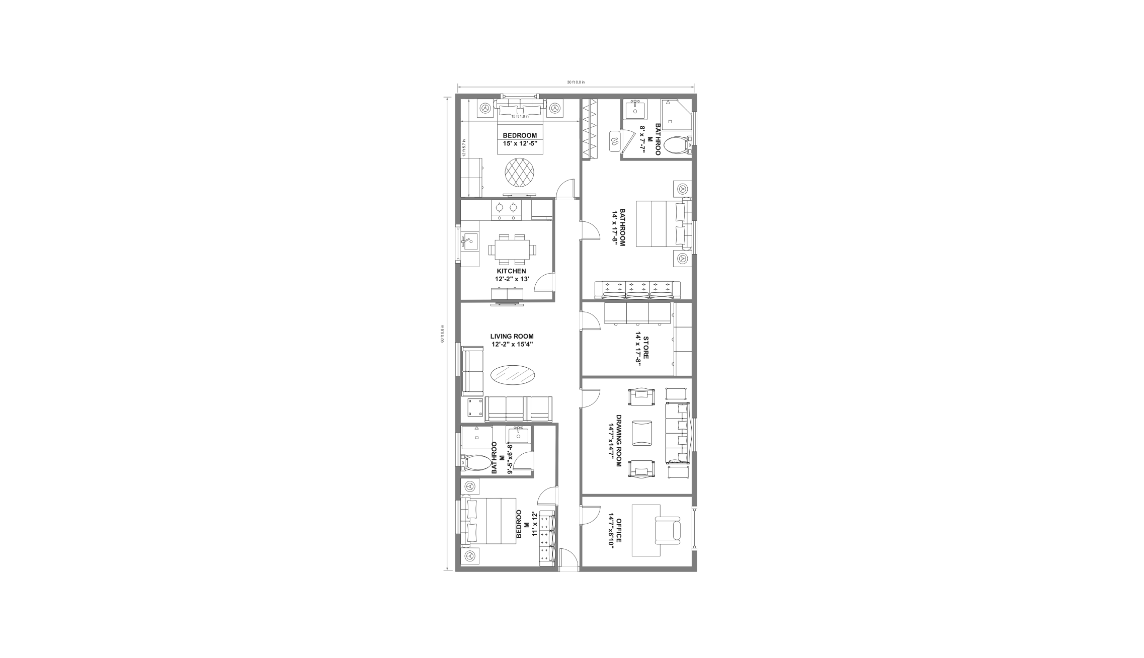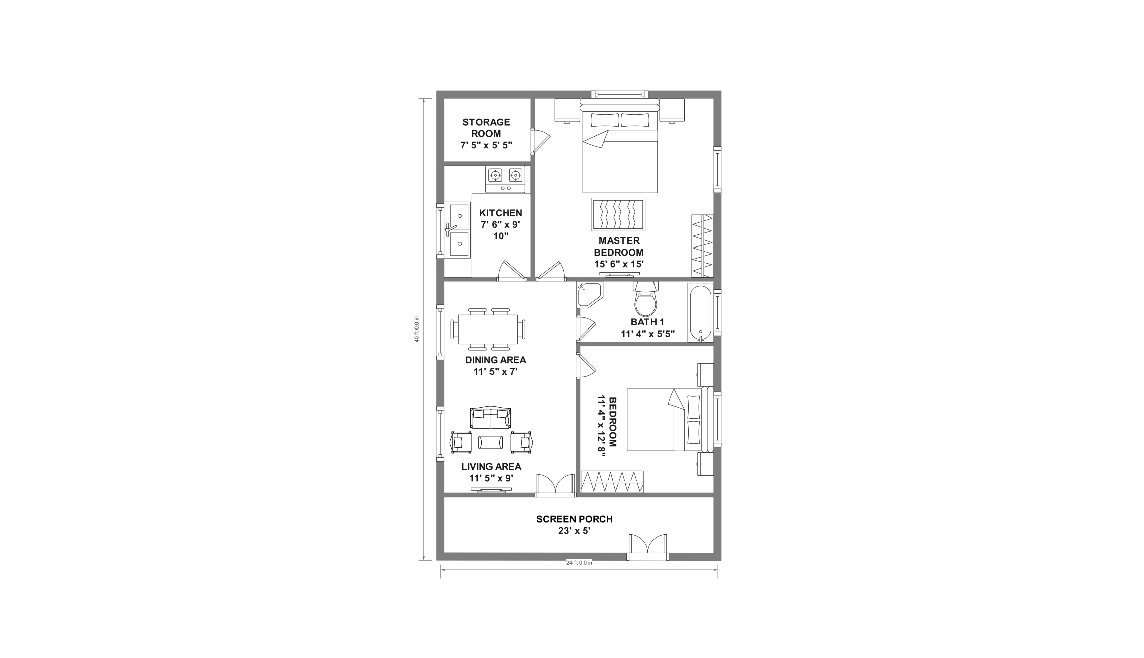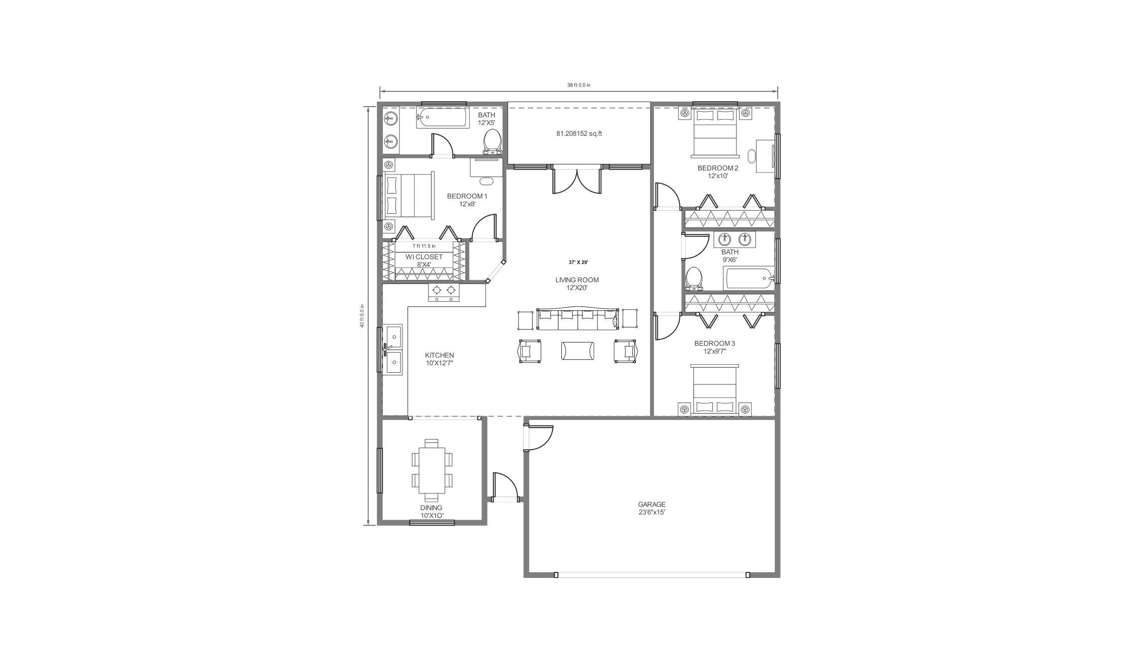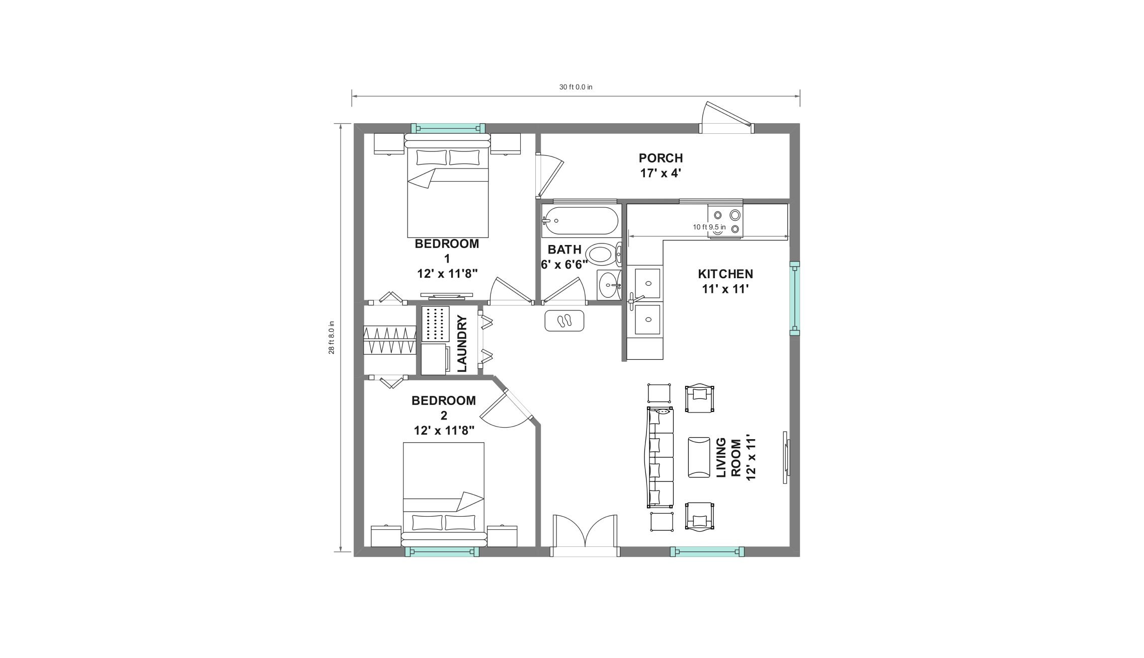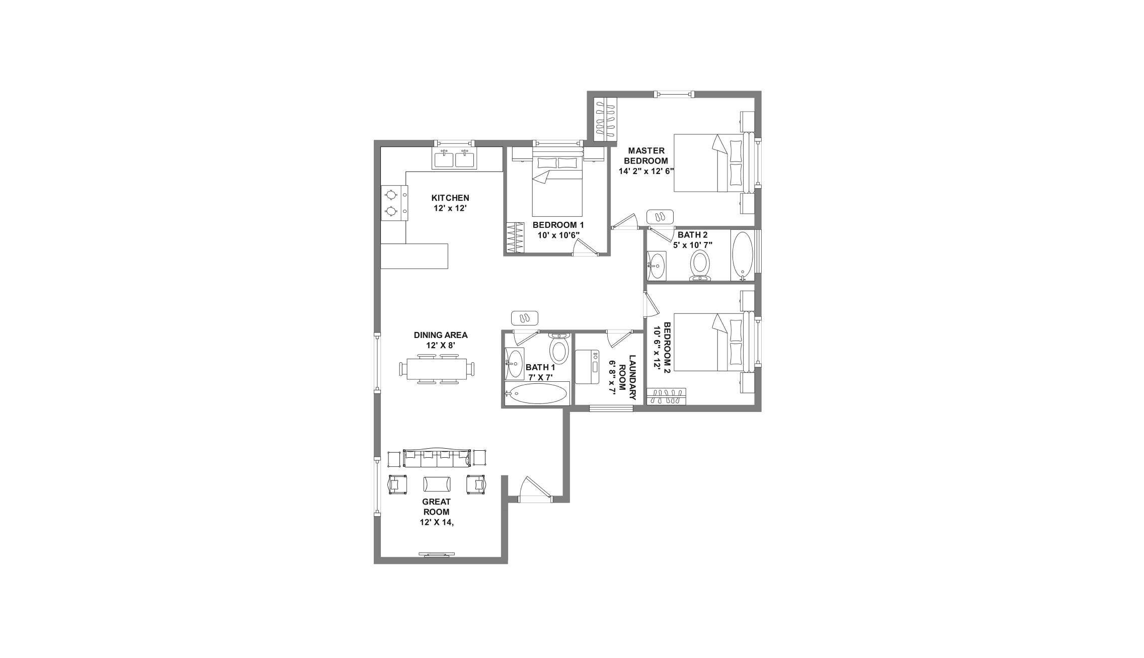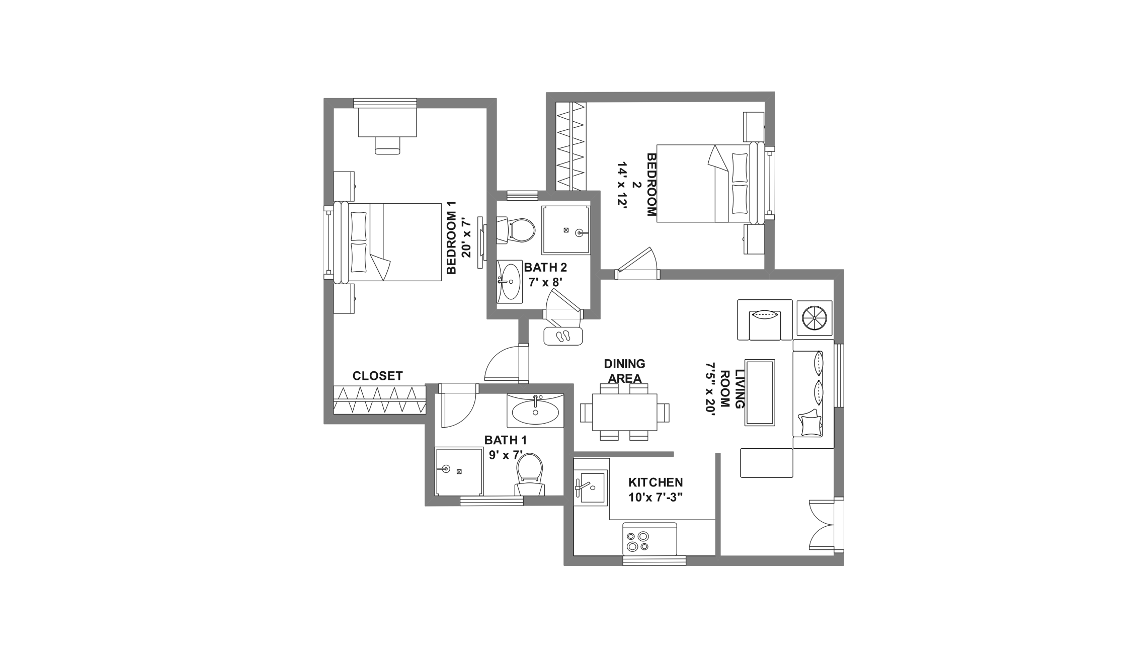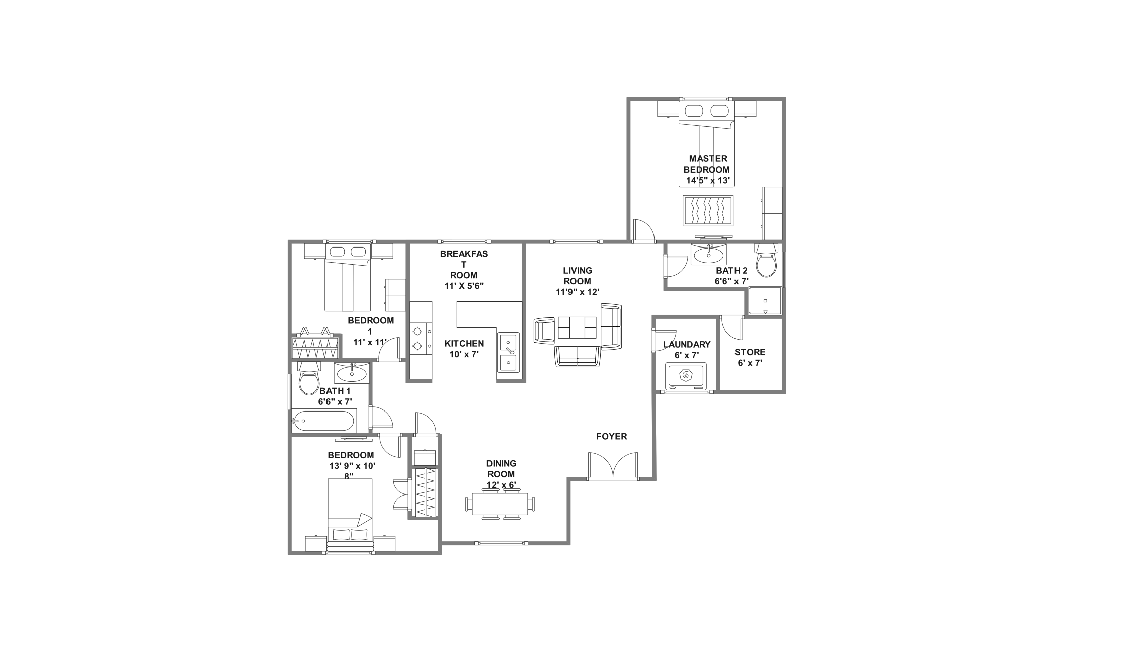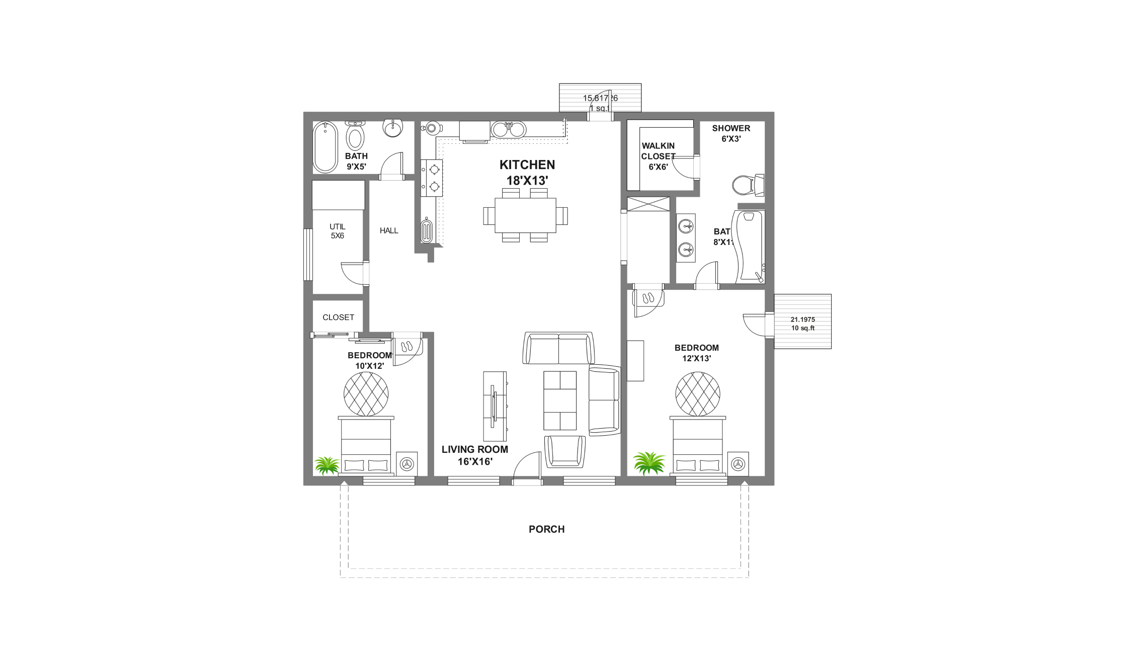- All templates
- Floor plan templates
- 1250 sq.ft French floor plan
About this template
It is an enchanting 1250 sq. ft. house floor plan inspired by French architecture. It has two large bedrooms with attached baths and personal closets, which promote personal hygiene. Moreover, the open kitchen and dining room are connected, which allows greater interaction with guests while preparing meals.
It has a separate laundry room with a wide gallery for air ventilation. The study room is solely designed for focus studies. In addition, guests can also be entertained in the living room.
Related templates
Get started with EdrawMax today
Create 210 types of diagrams online for free.
Draw a diagram free Draw a diagram free Draw a diagram free Draw a diagram free Draw a diagram free