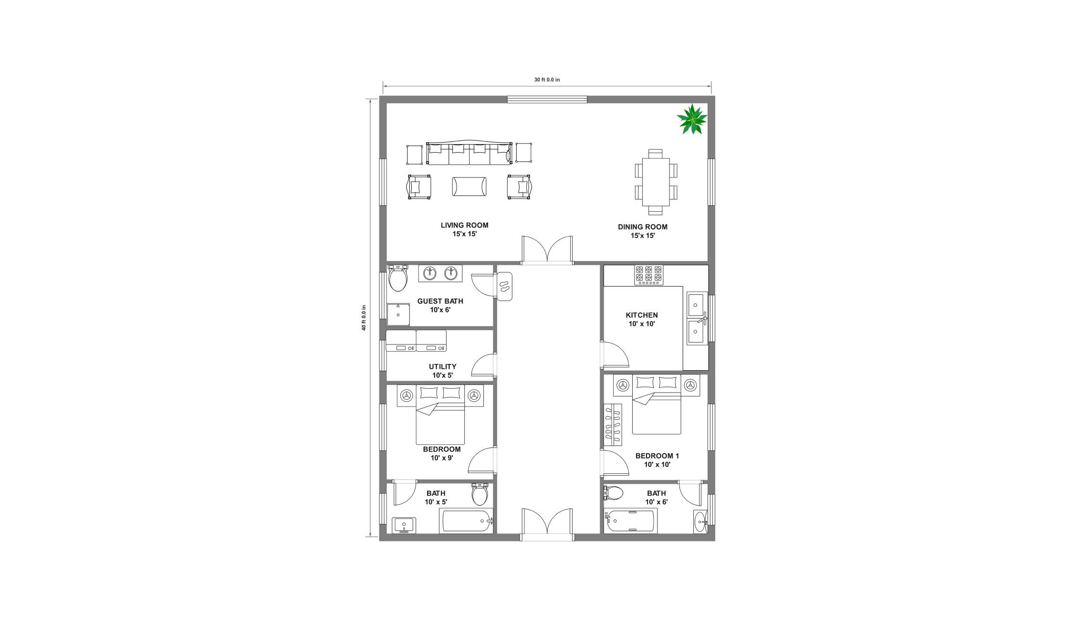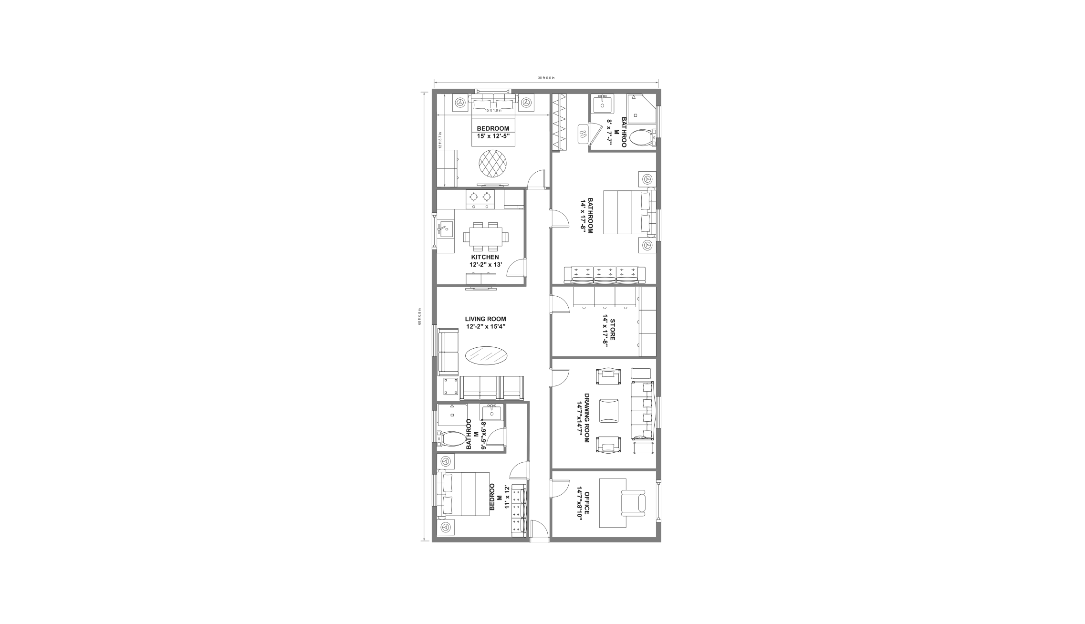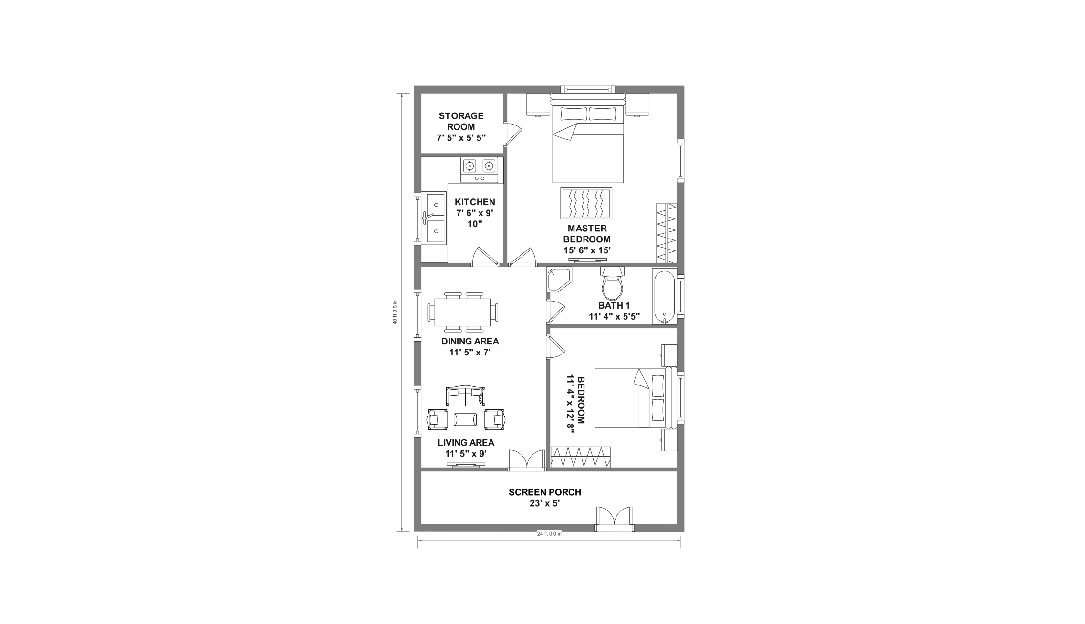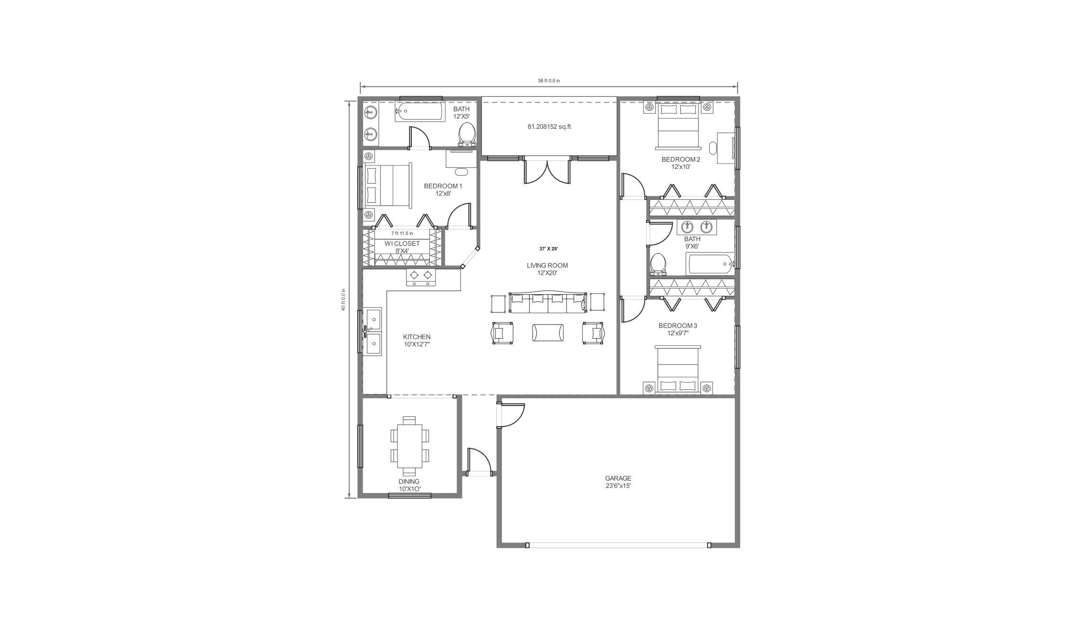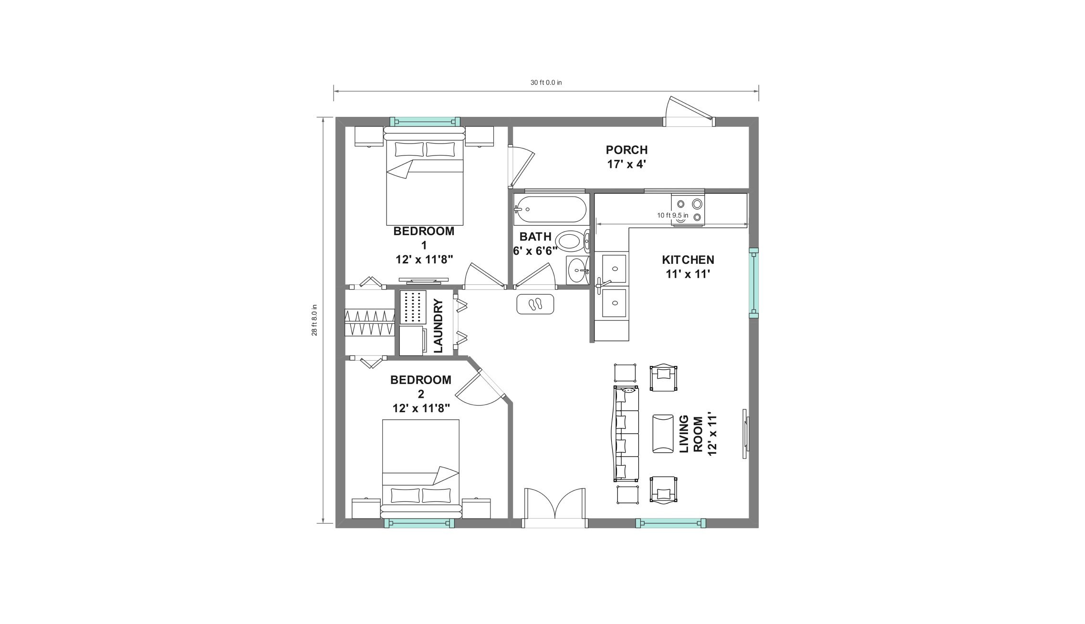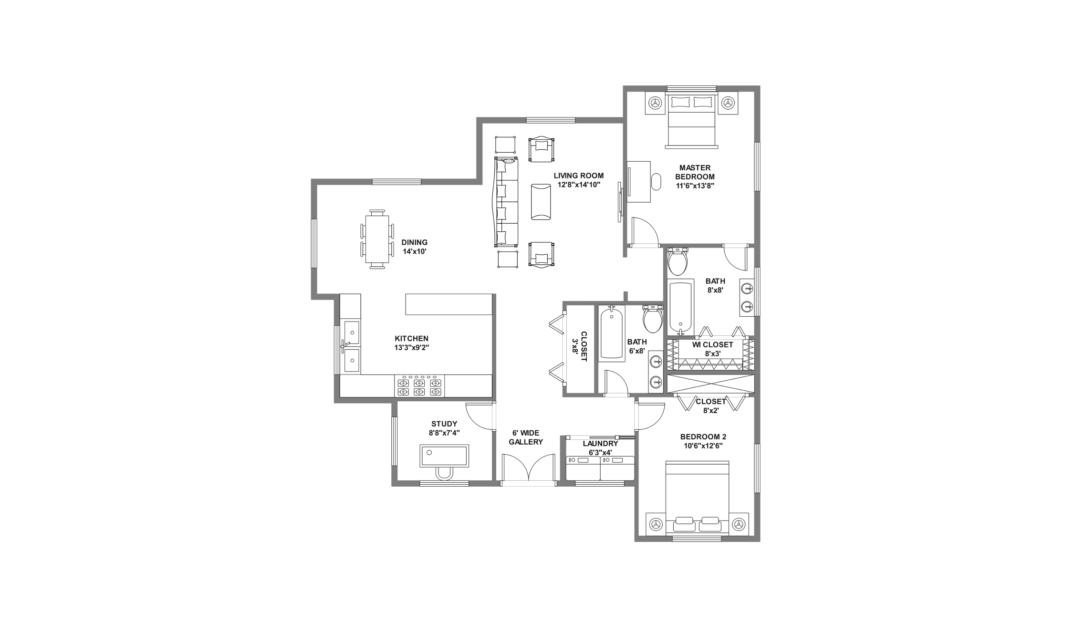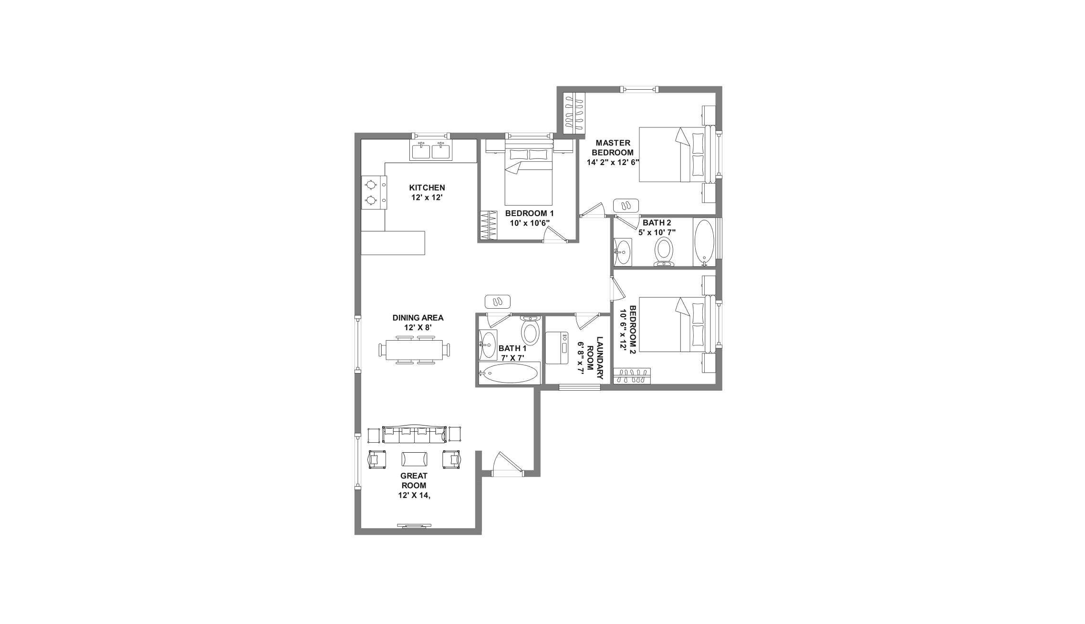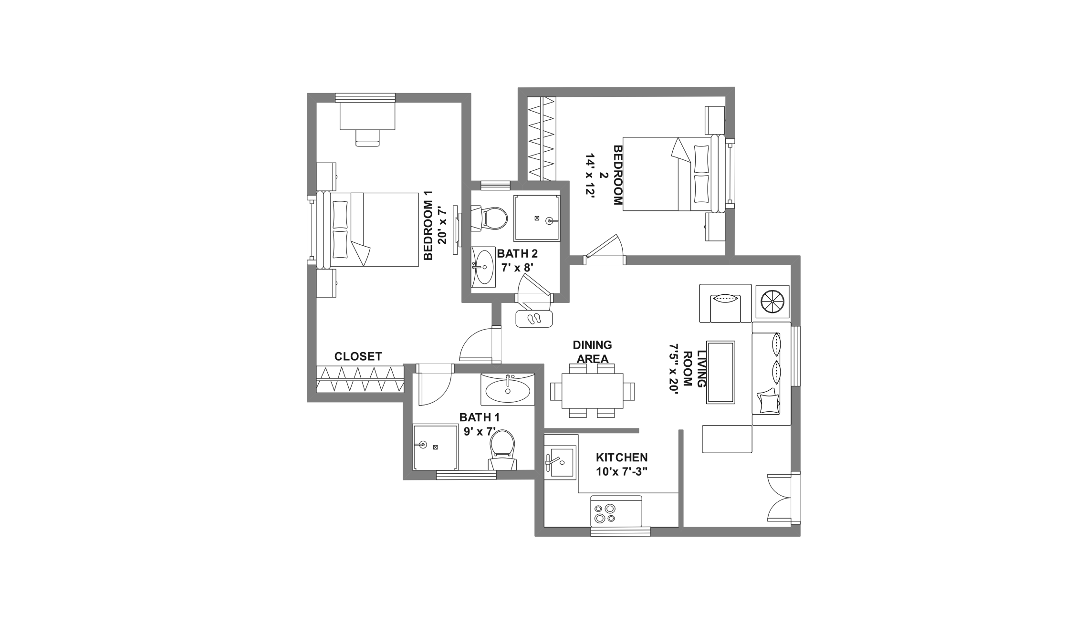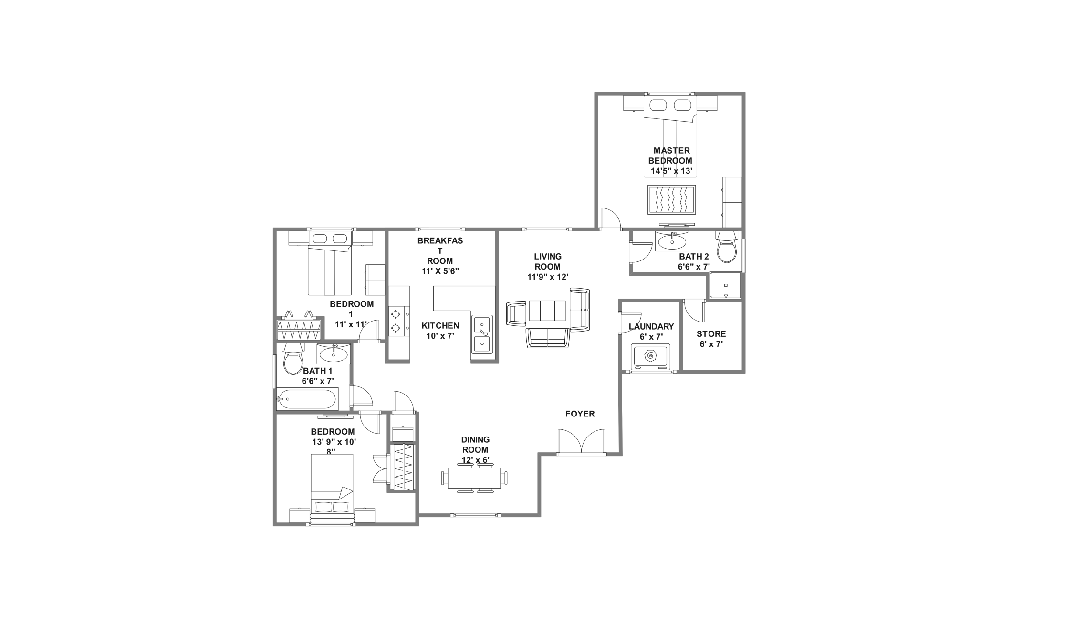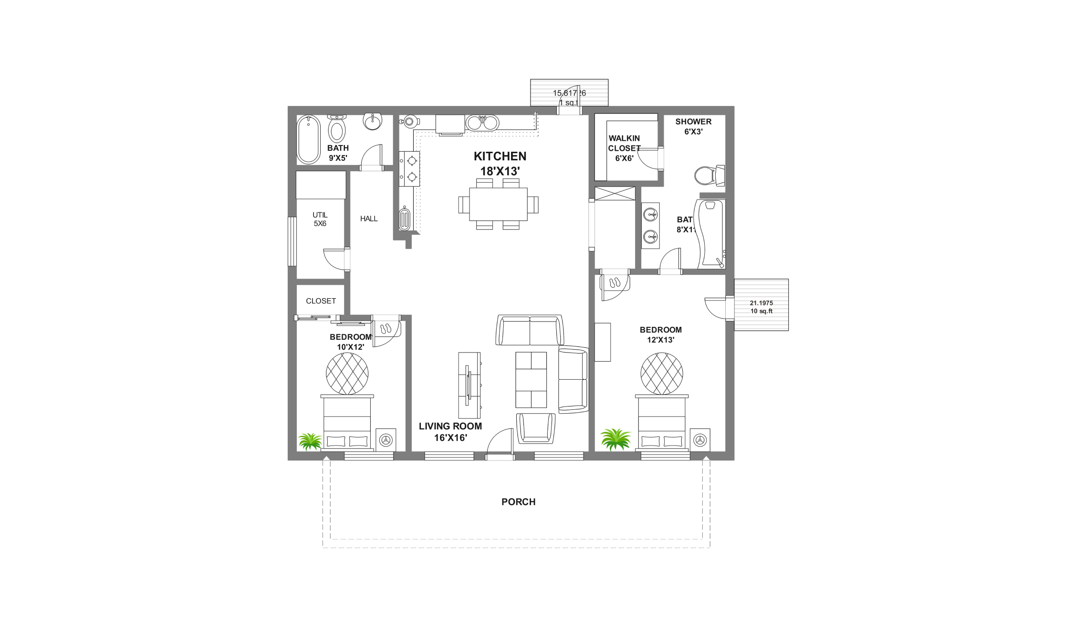- All templates
- Floor plan templates
- 1200 sq.ft german floor plan
About this template
It is a simple and elegant-looking floor plan which resembles German traditional architecture. It has two spacious bedrooms with attached bathrooms and own closet. This promotes privacy and personal hygiene. Moreover, the kitchen has comfortable spacing for activities such as cooking and more.
There is a separate guest bathroom for friends and guests, which is a great convenience in the house. The living room and dining hall are connected where friends, family, and guests can be entertained.
Related templates
Get started with EdrawMax today
Create 210 types of diagrams online for free.
Draw a diagram free Draw a diagram free Draw a diagram free Draw a diagram free Draw a diagram free