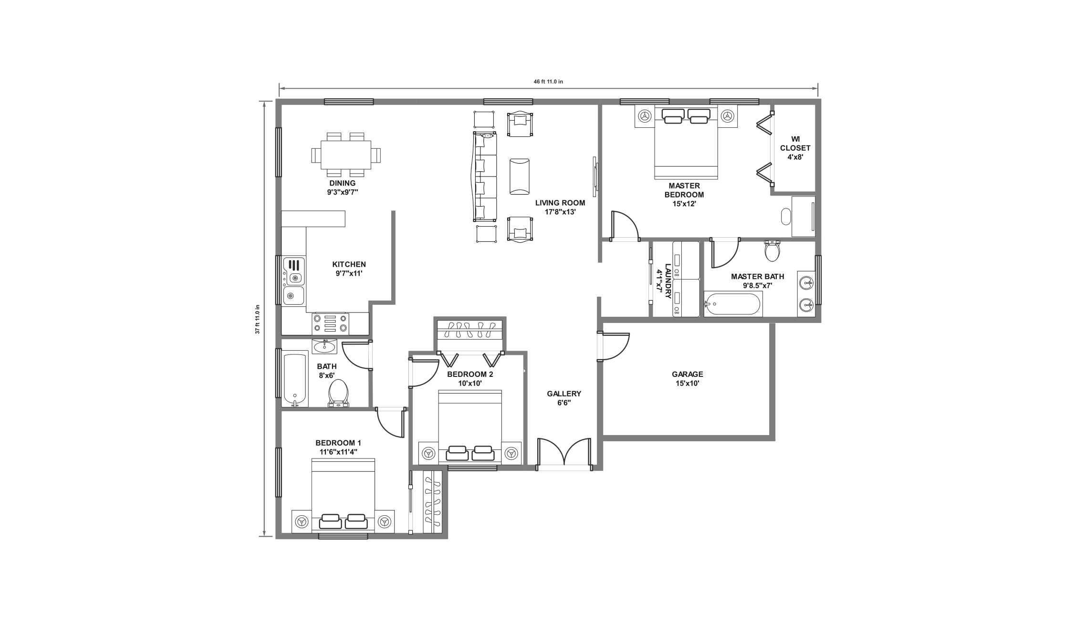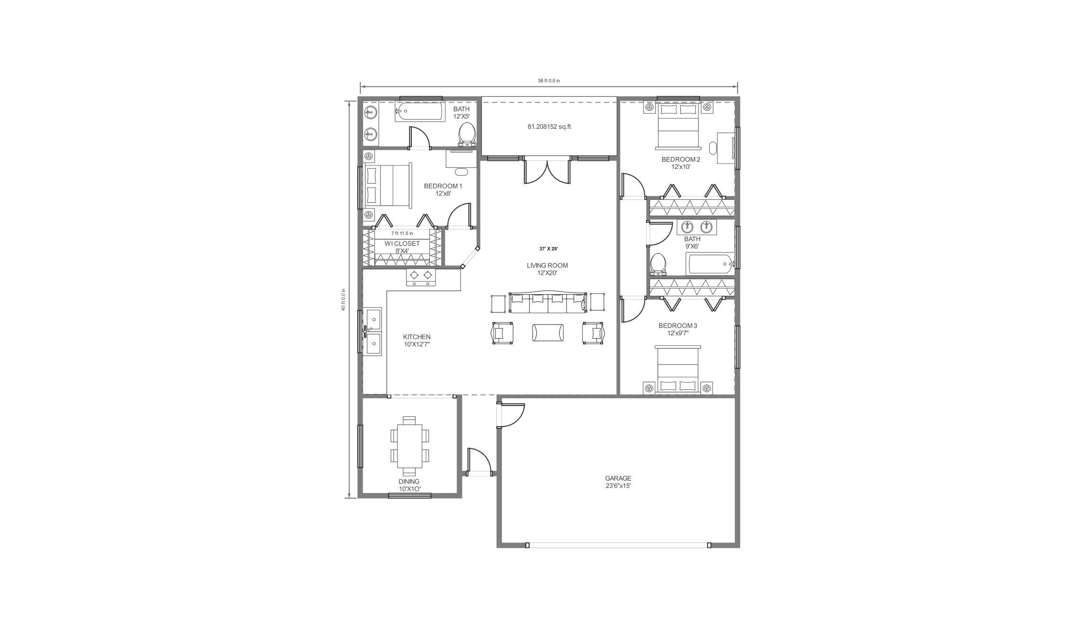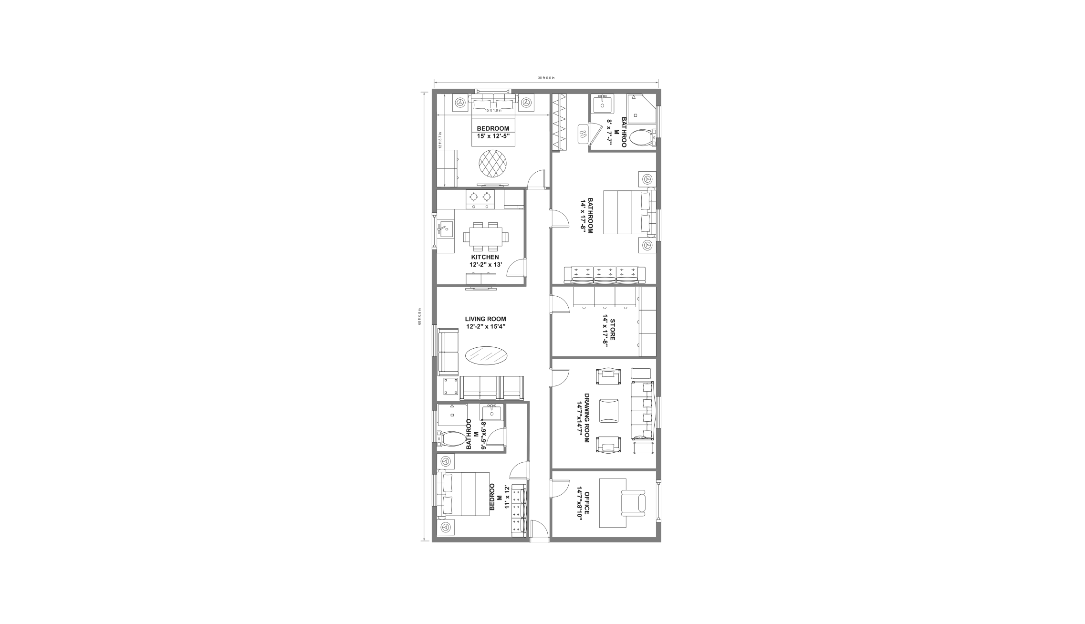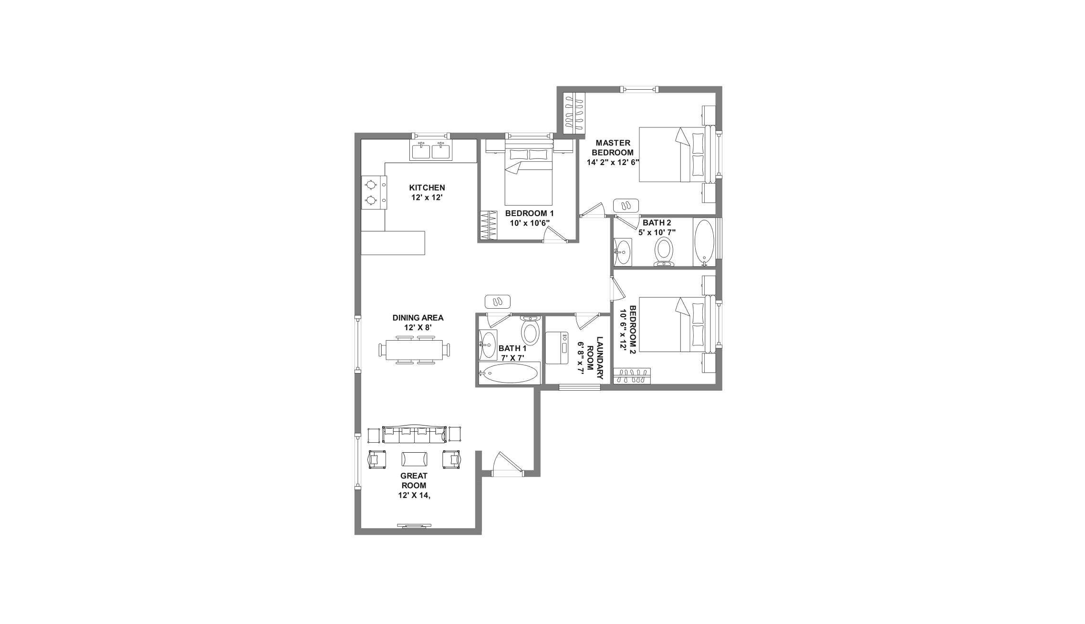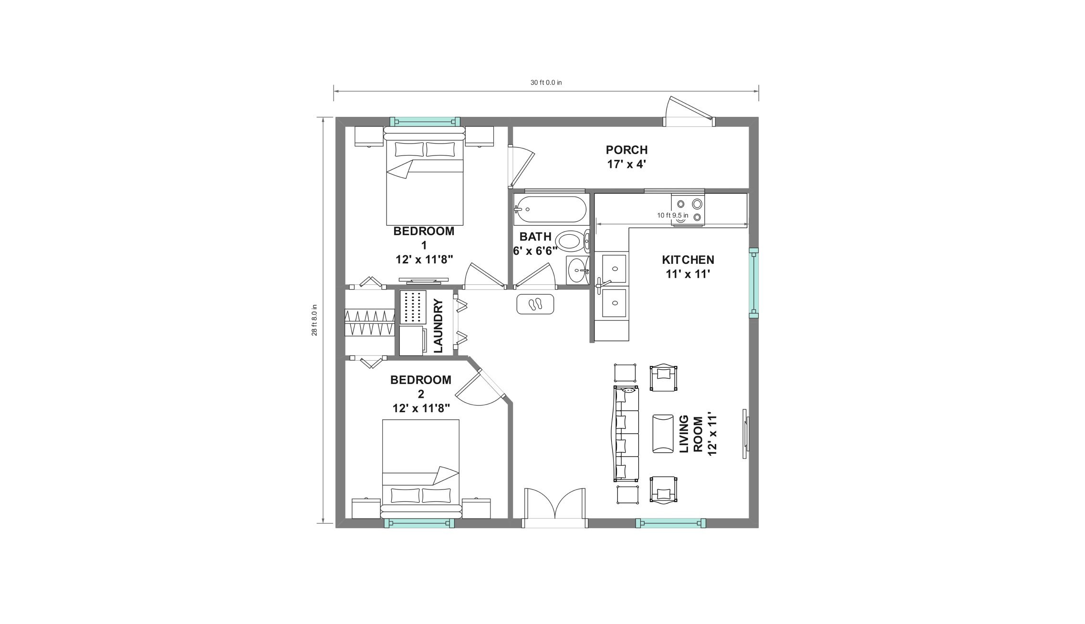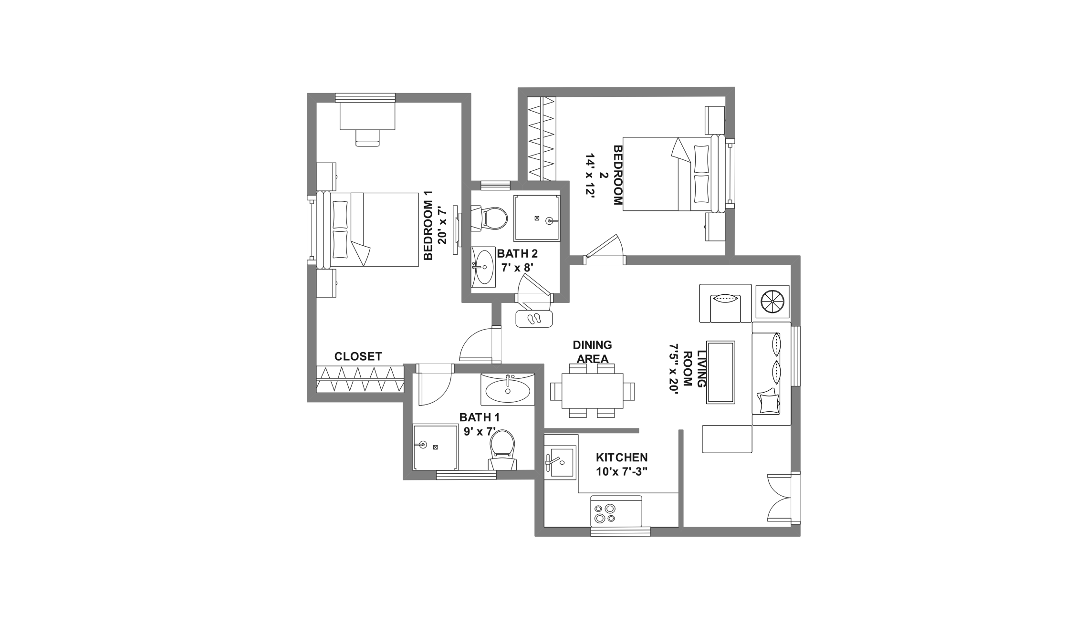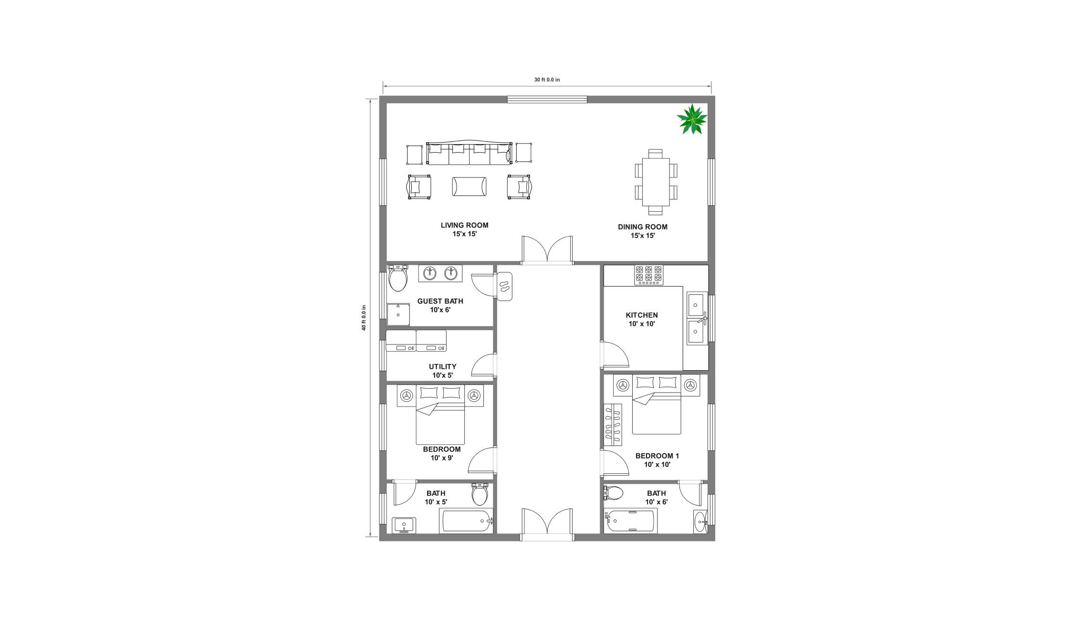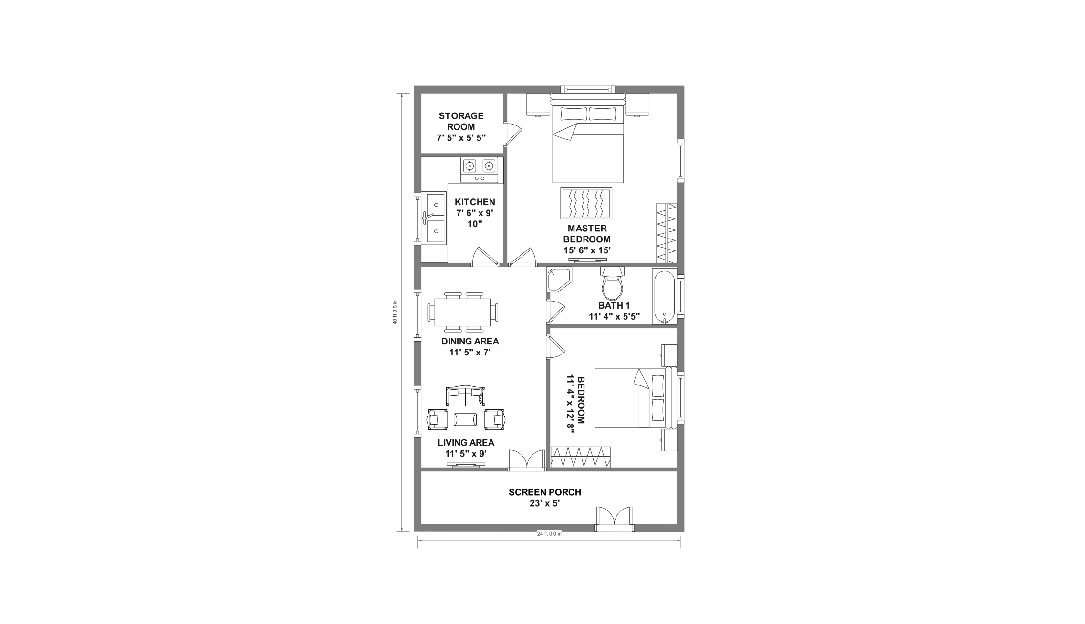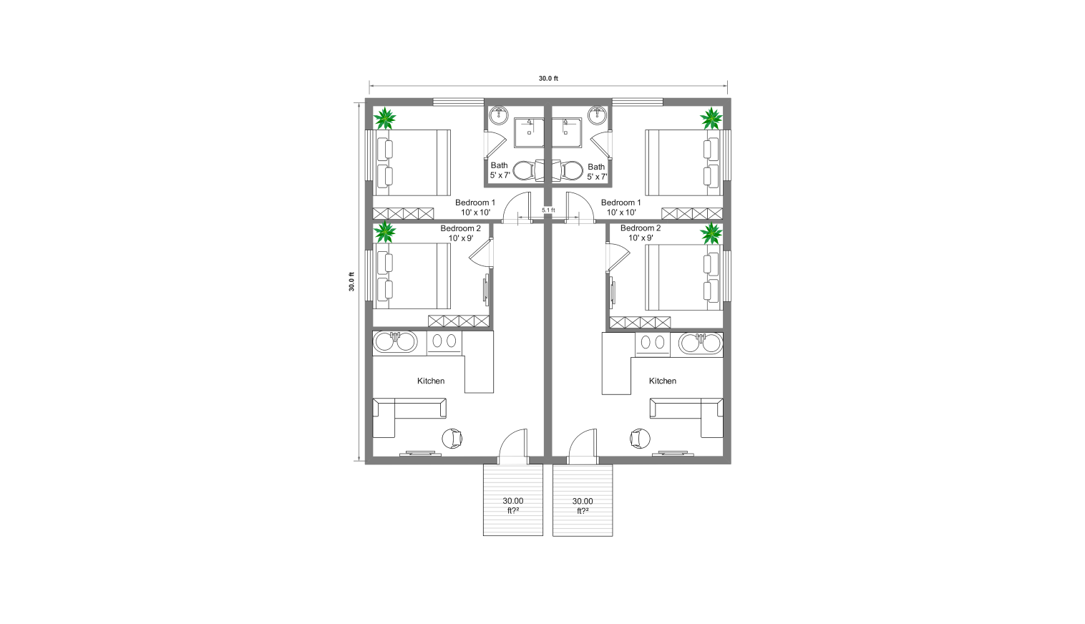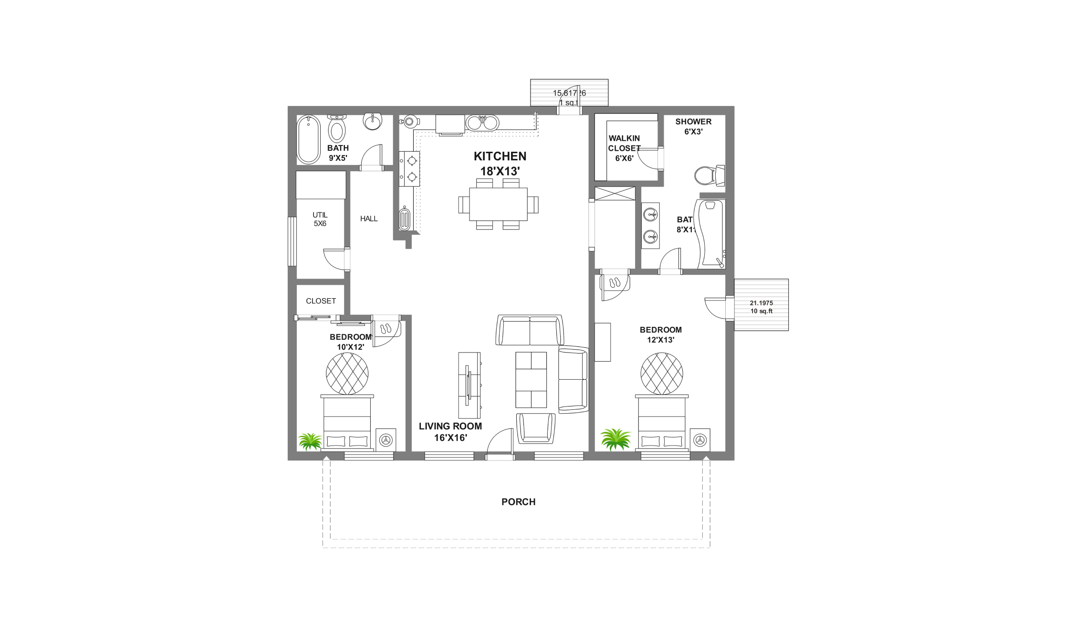- Templates
- Floor plan templates
- 1500 sq.ft French floor plan
About this template
This floor plan is quite unique and comfortable for a large group of families. It is a French-style house plan with two bedrooms and one master bedroom with a master bathroom. The gallery provides air ventilation in the house, making the environment more pleasant. Moreover, it has a large car parking garage, which can easily fit a 4-wheel SUV.
The dining and living rooms are connected with the open kitchen, which allows you to interact with friends and families while working on chores.
Related templates
Get started with EdrawMax today
Create 210 types of diagrams online for free.
Draw a diagram free Draw a diagram free Draw a diagram free Draw a diagram free Draw a diagram free