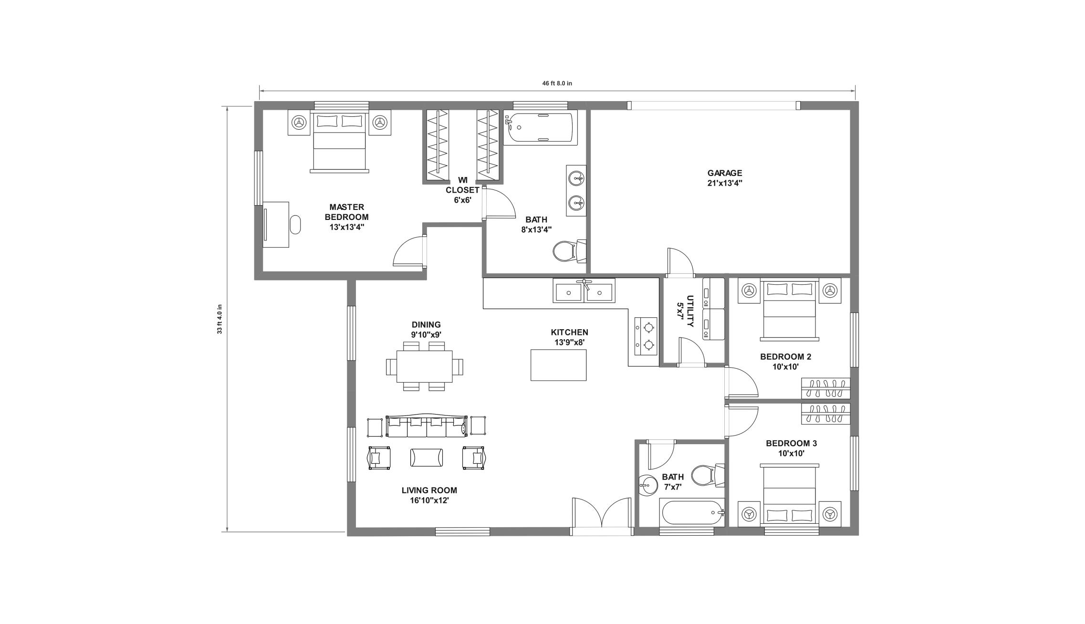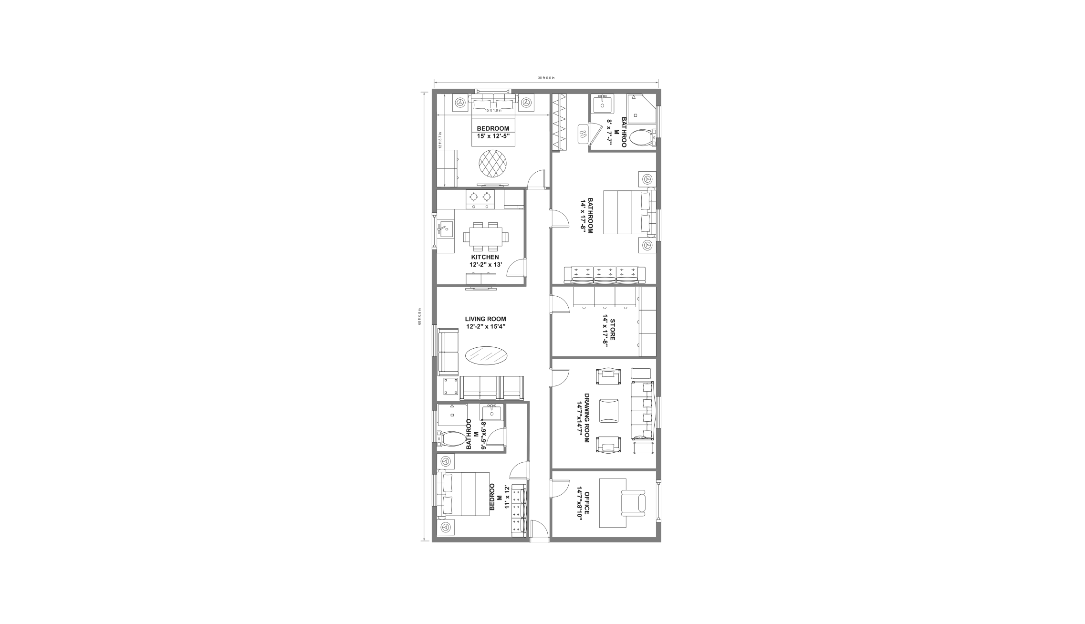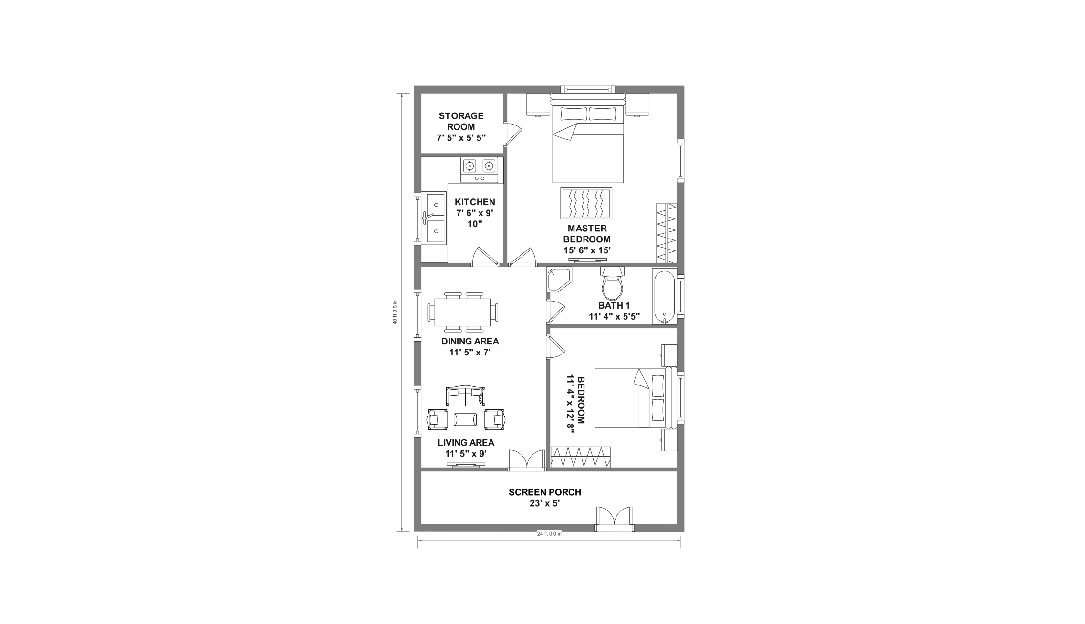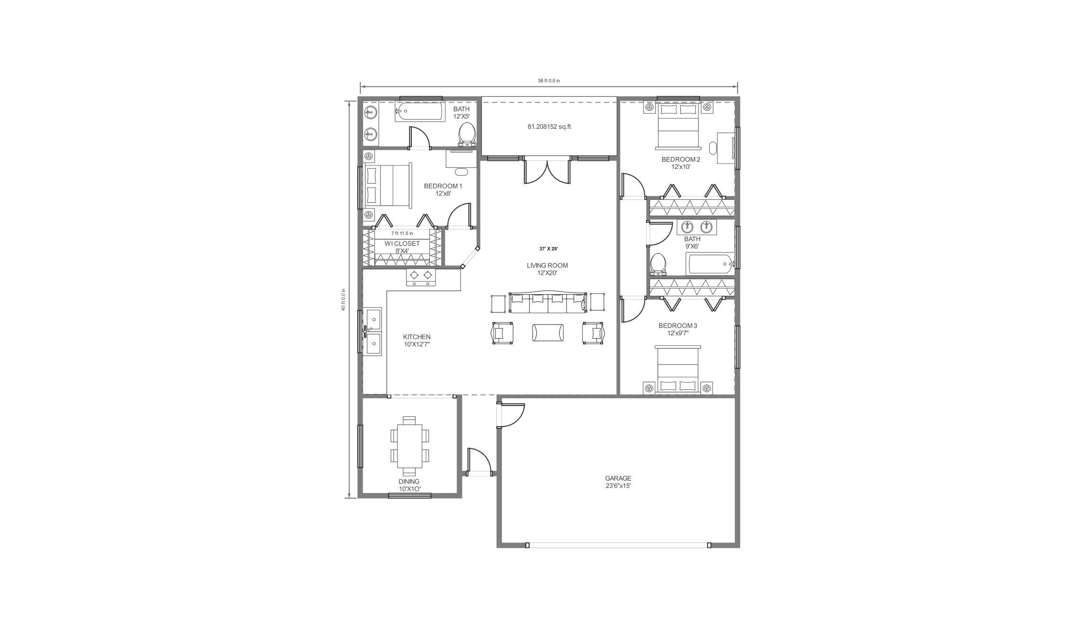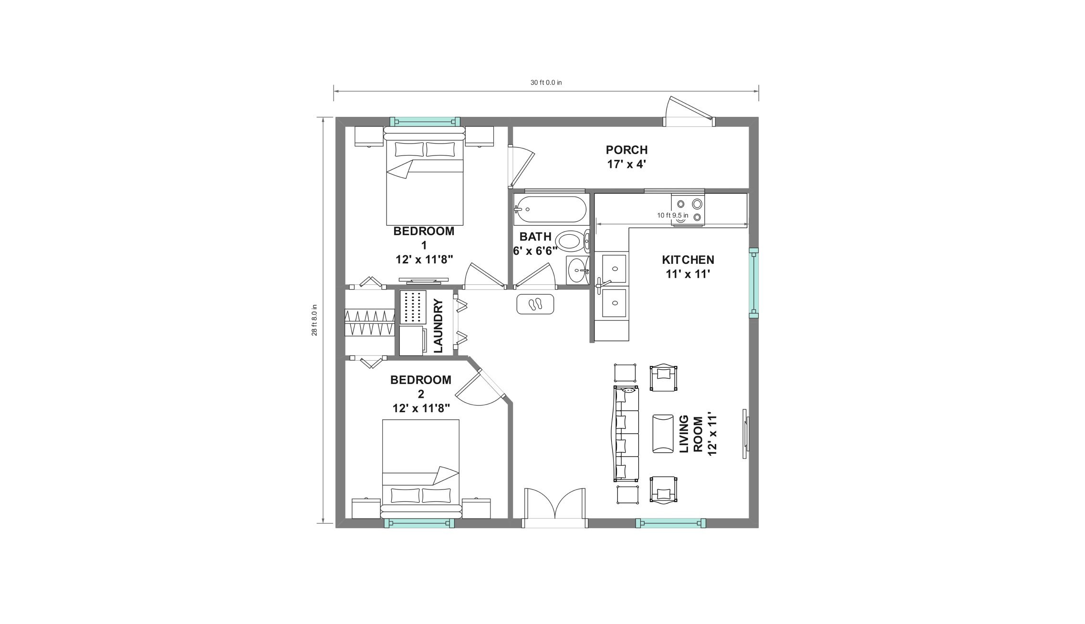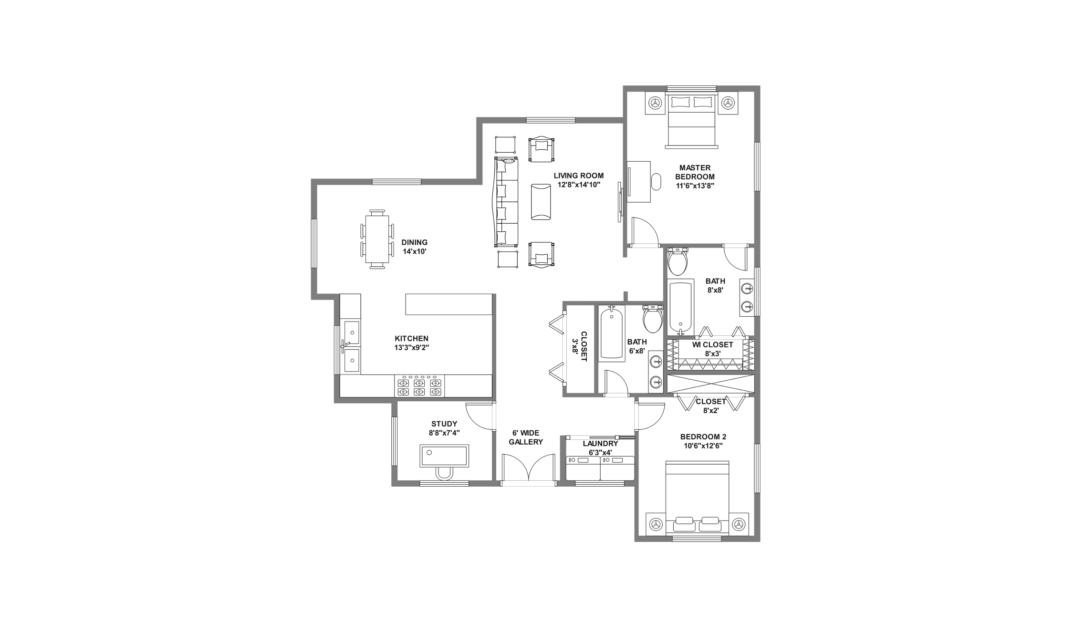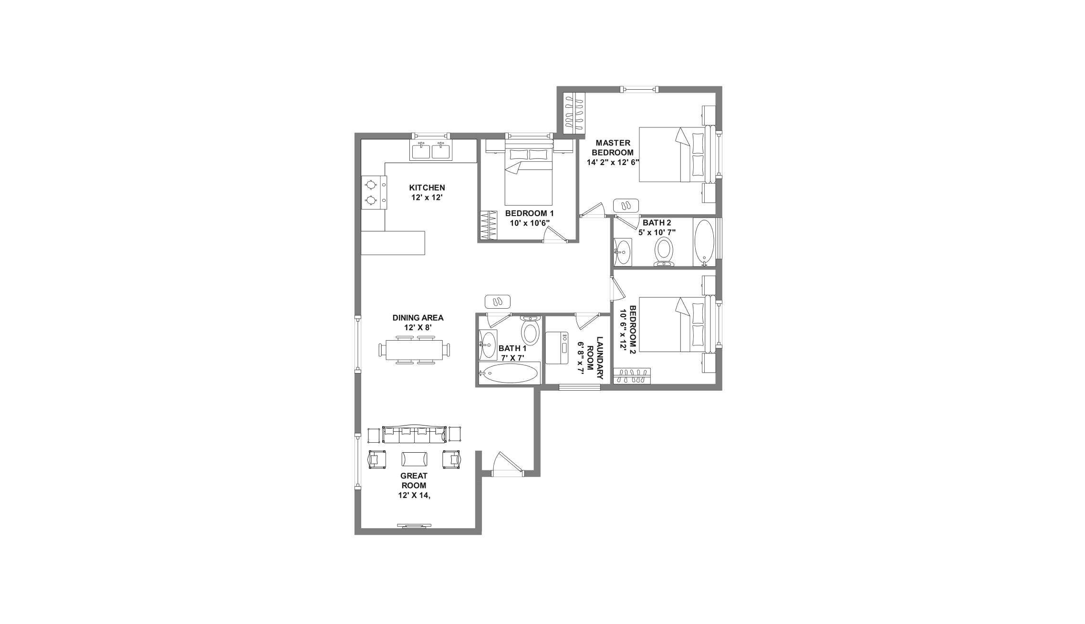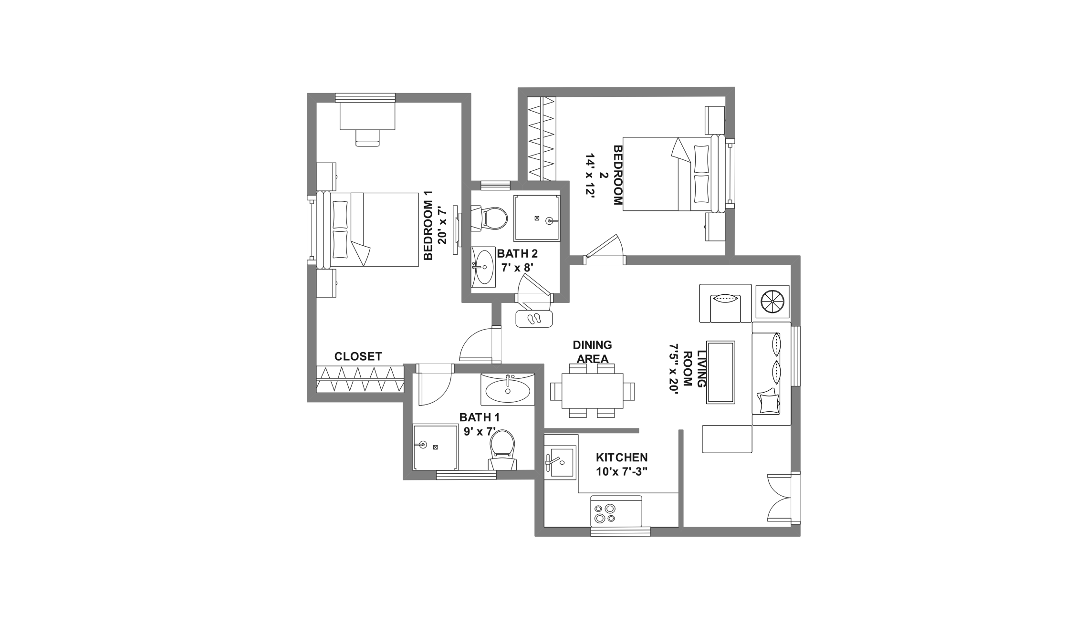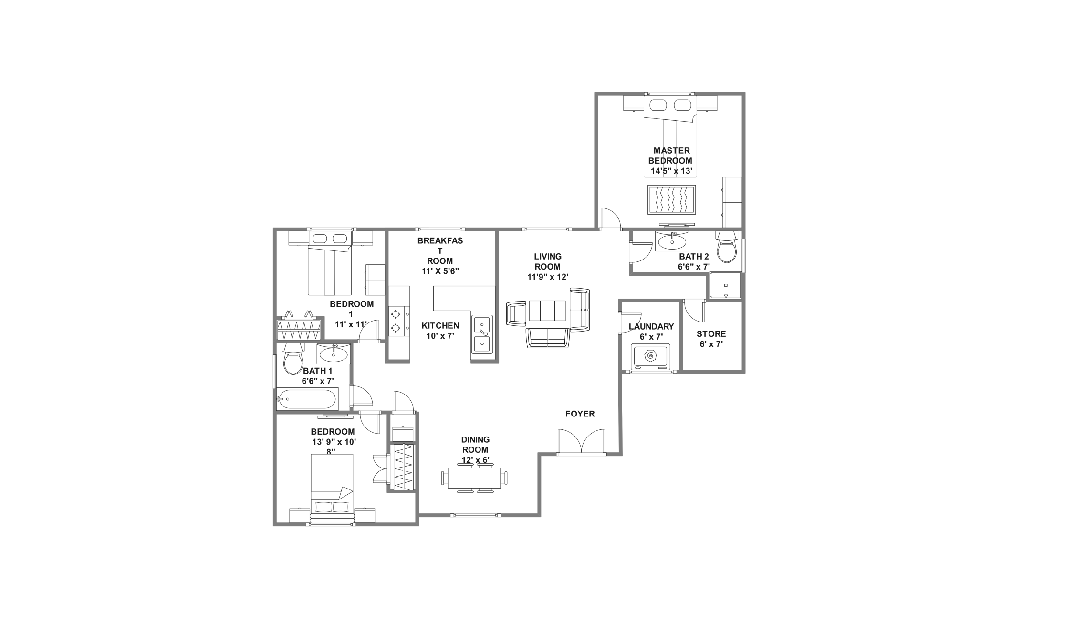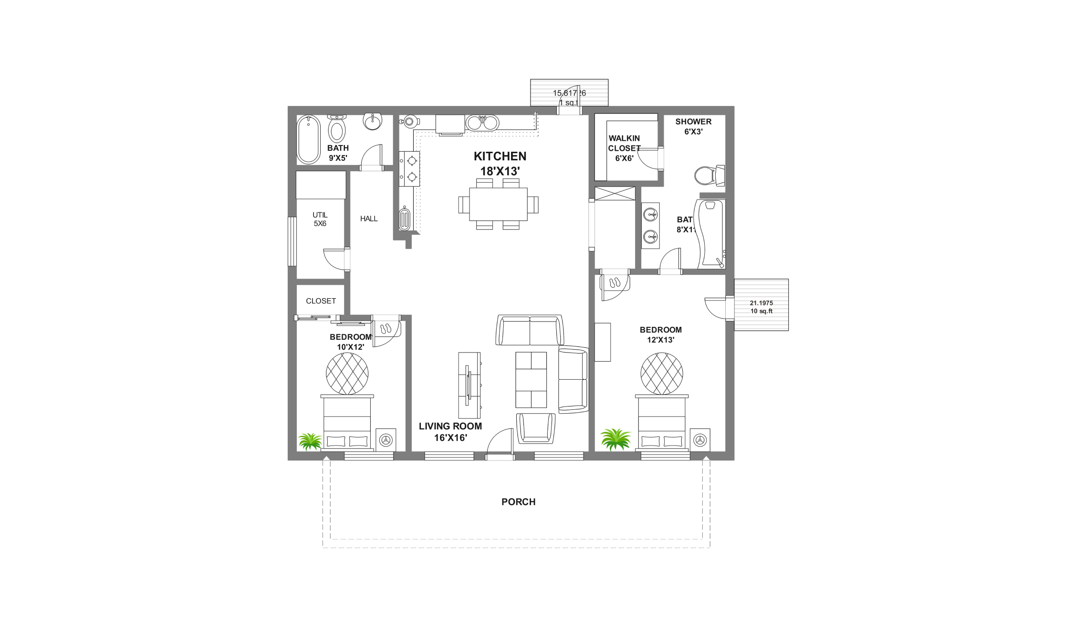- All templates
- Floor plan templates
- 1460 sq.ft spanish floor plan
About this template
It is elegant and splendid, with a Spanish-architecture house floor plan. It has two small bedrooms with attached baths and a separate master bedroom. There are personal closets for each of the rooms, which allows for a personal touch in organizing and displaying items.
Moreover, it has an open kitchen that is connected to the dining and living room, which allows you to interact with guests and family members while working. In addition, the house is spacious and cosy for a medium-sized family.
Related templates
Get started with EdrawMax today
Create 210 types of diagrams online for free.
Draw a diagram free Draw a diagram free Draw a diagram free Draw a diagram free Draw a diagram free