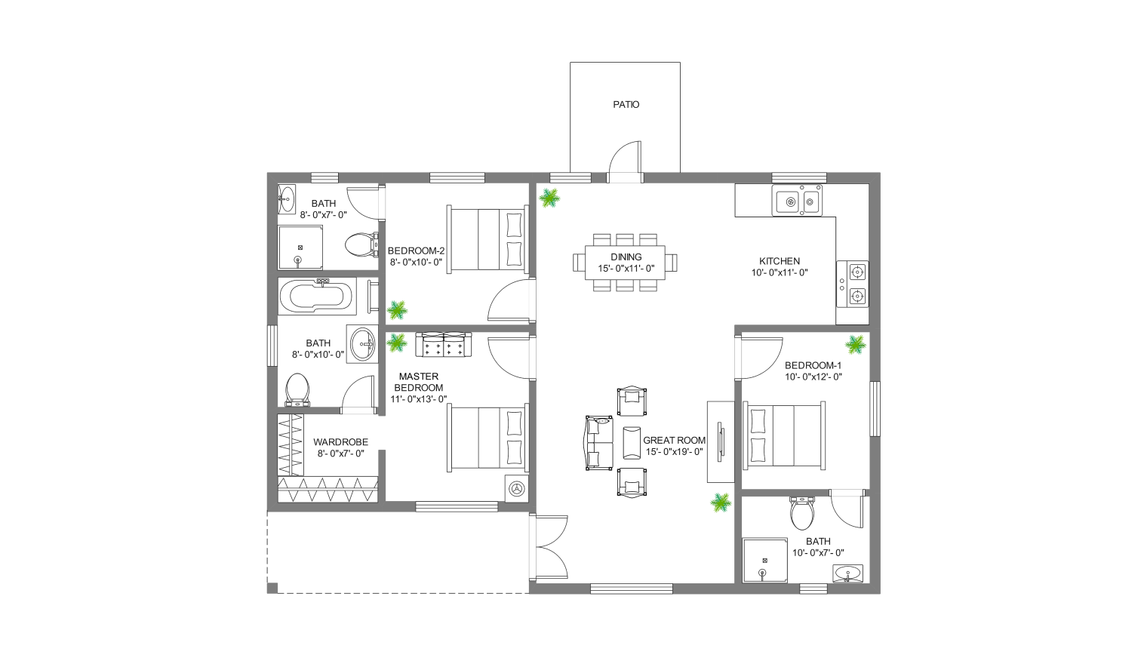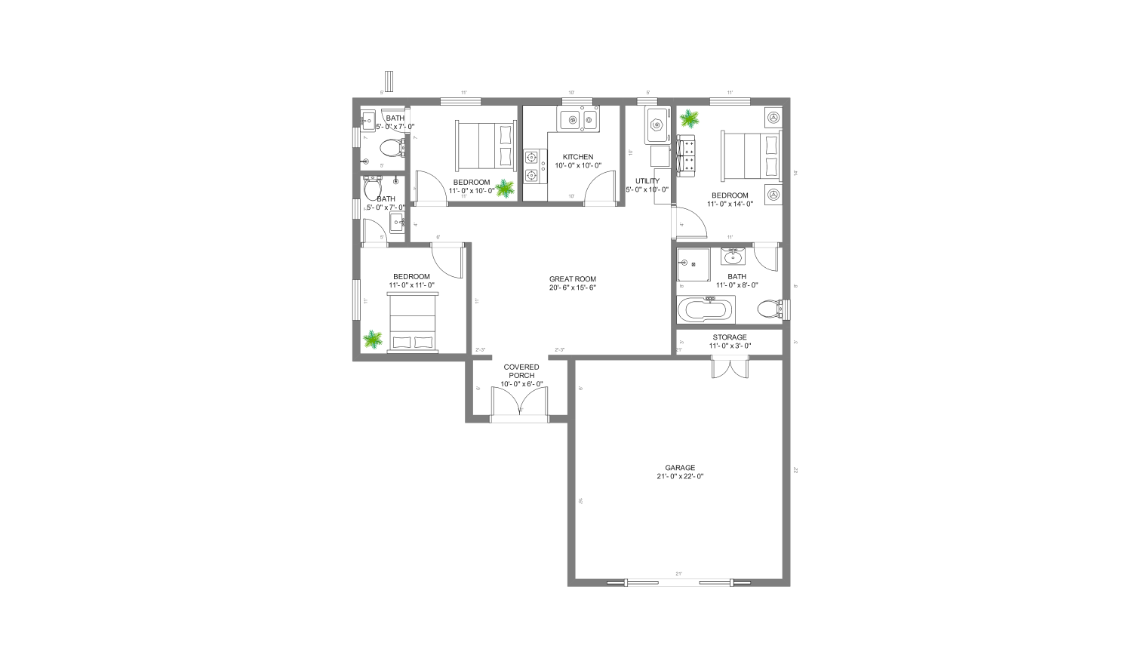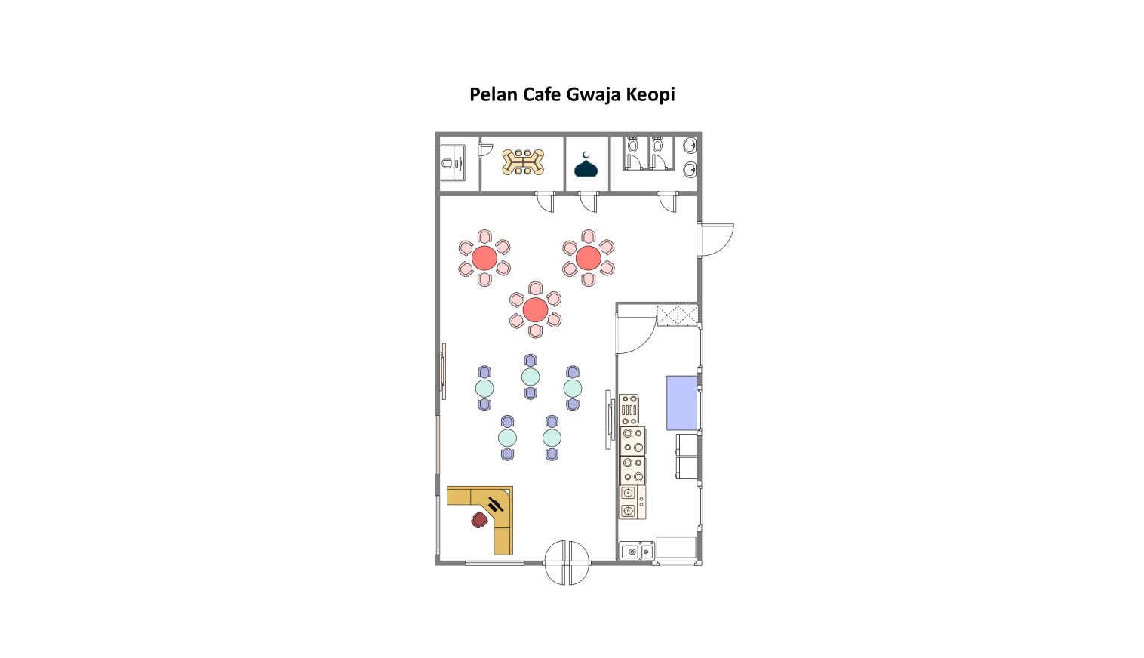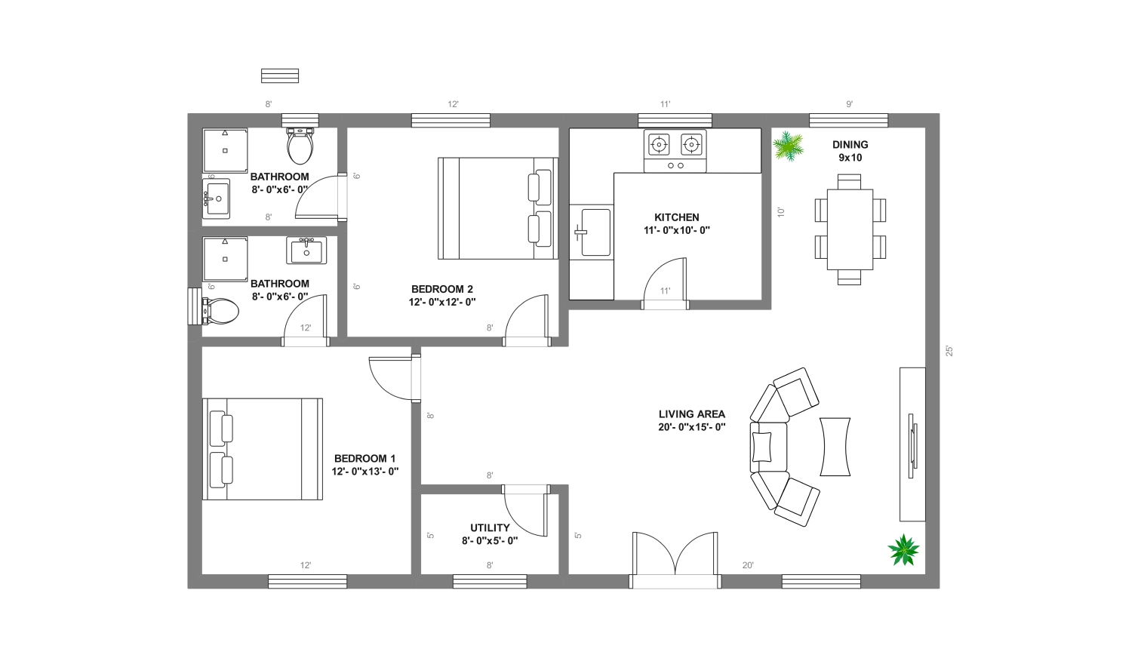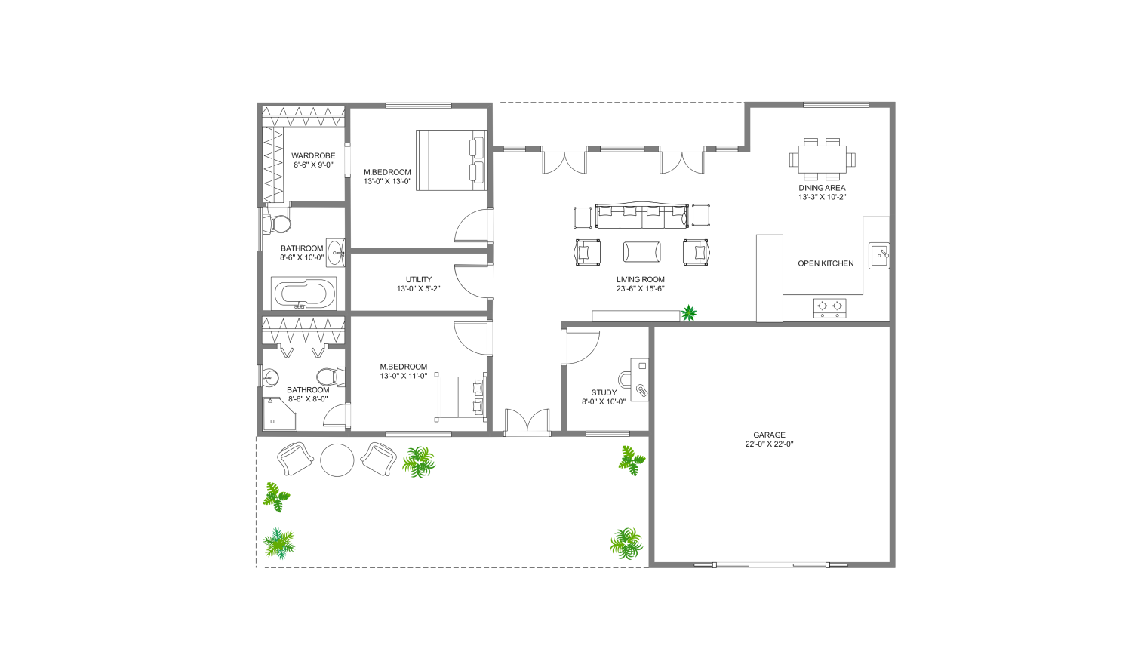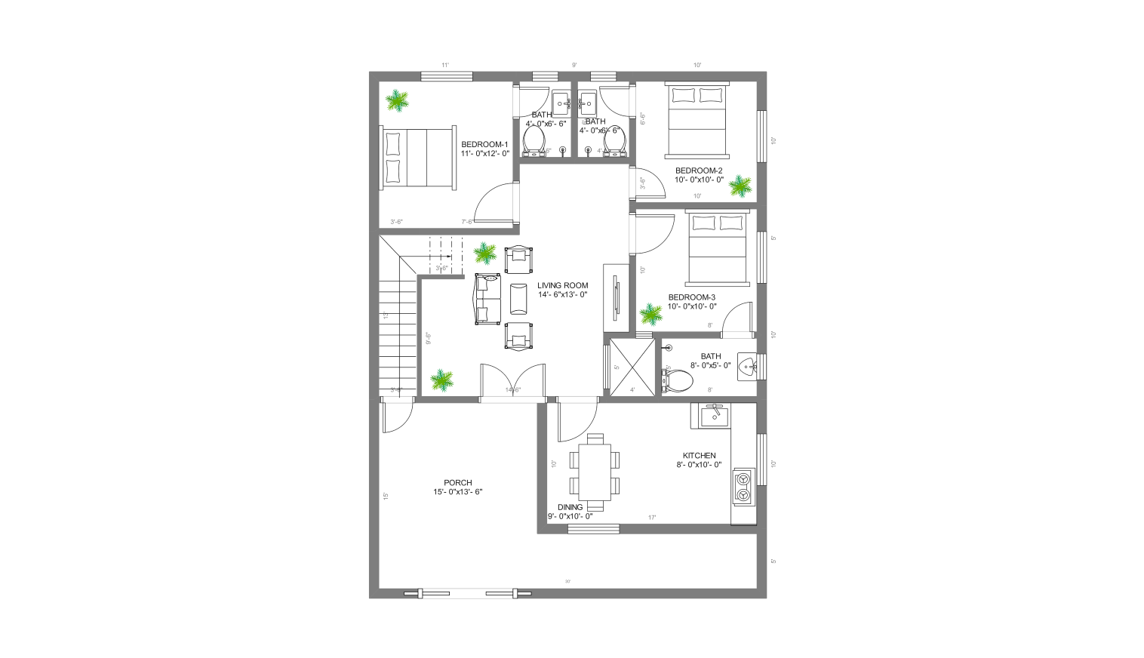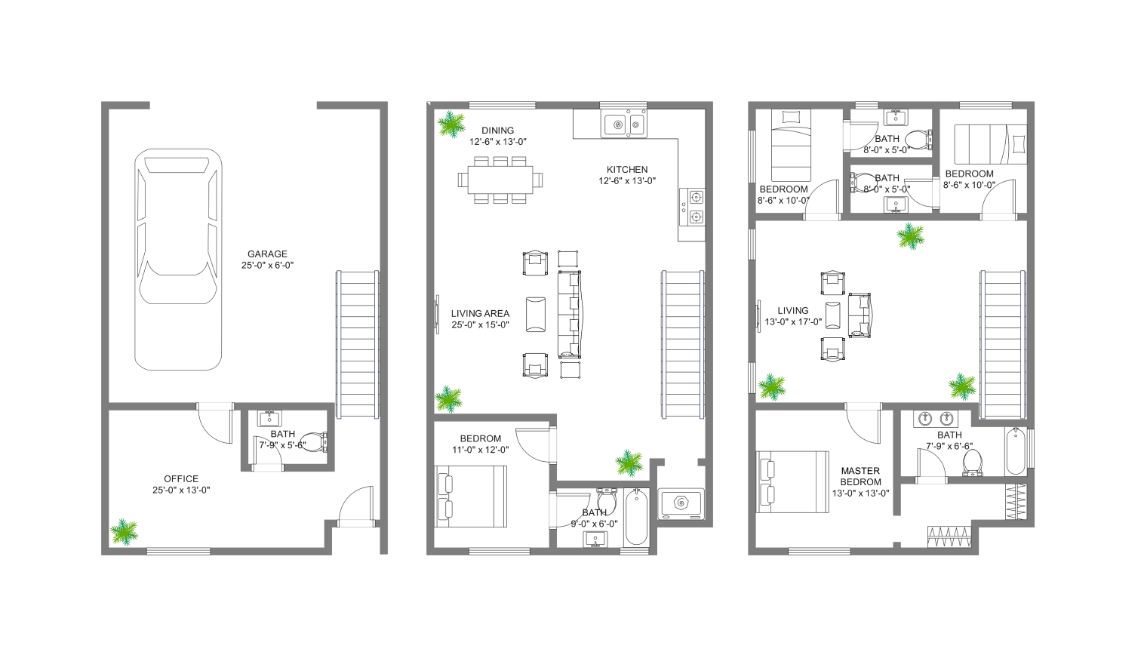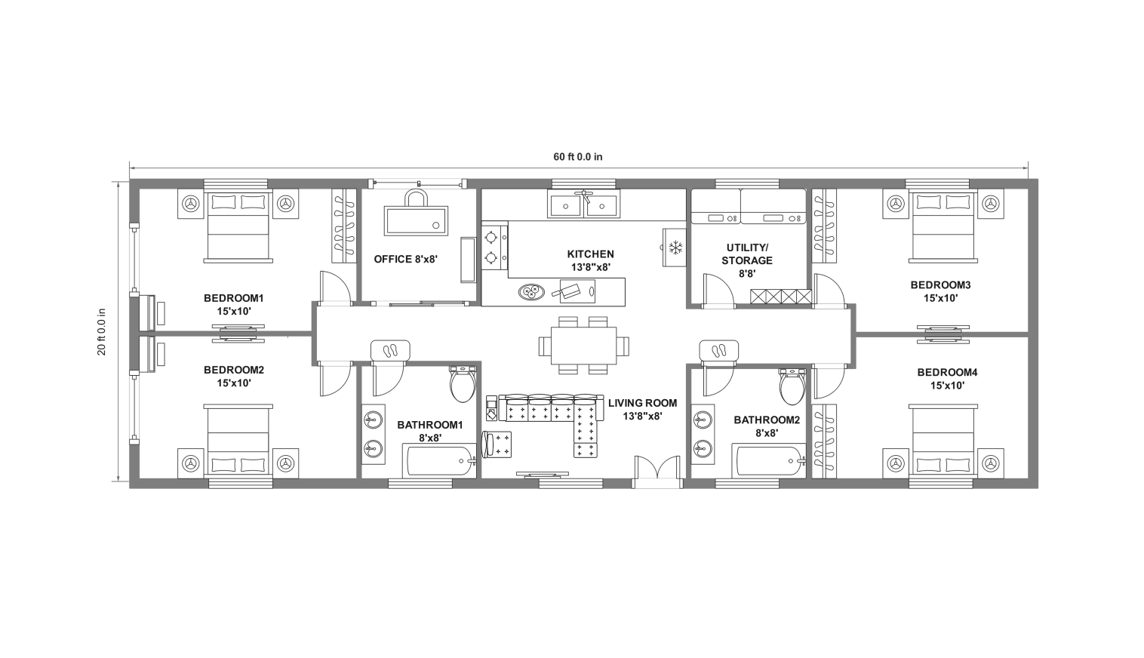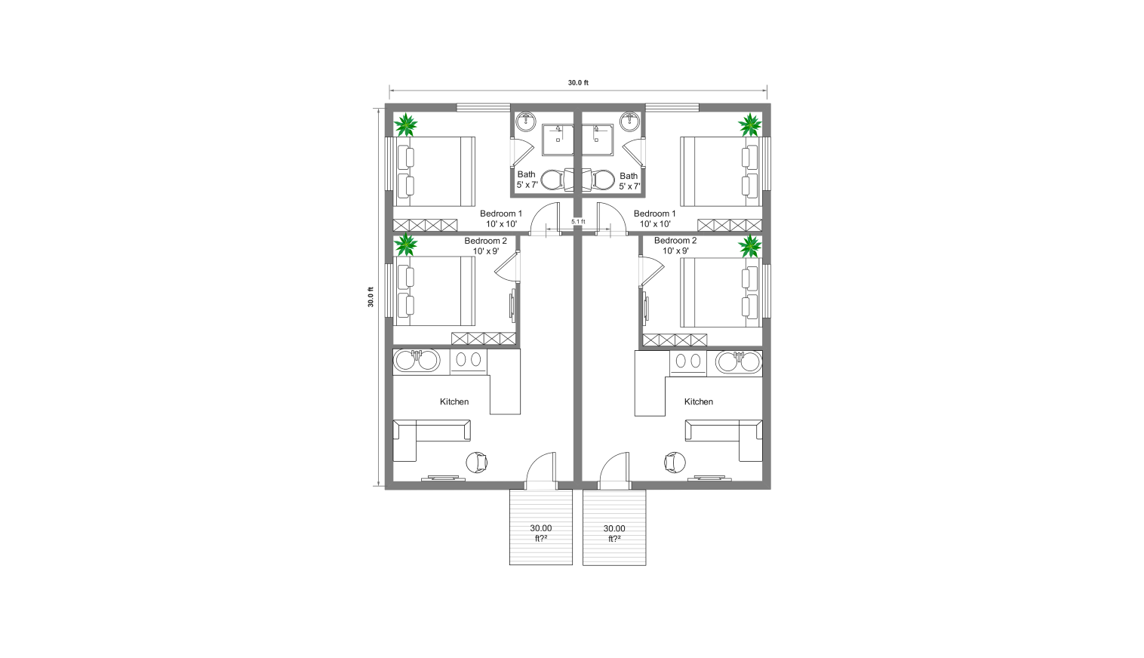- Templates
- Floor plan templates
- 1200 sq.ft floor plan
About this template
This unique 1200 sq. ft. floor plan template is designed for small and modern houses. It offers a single-story home design that you can customize to bring your ideas into this template to make it a more convenient, appealing and efficient layout.
This classic template has one large master bedroom with an elegant wardrobe and attached bathroom facility. Furthermore, it has two more bedrooms with connected bathrooms to maintain privacy and convenience. There is also an open kitchen with access to a great room and dining area.
This efficient home layout is designed to increase area utilization and functionality. It gives you a sense of openness and relaxation through the patio outdoor space.
How to use this template
Click Use this template to start customizing the template.
Drag and drop relevant Edrawmax symbols for kitchen, rooms, and more for customization.
Edit the template with precise settings for any symbol for more accuracy.
Once done, save your customized template in various formats such as JPG, PNG, SVG, or PPTX. You can choose any of these.
Benefits of the template
This valuable template ensures complete accuracy in the efficient design process by reflecting the practical and physical layout of the 1200 sq. ft. house plan. It also offers architectural features to customize the template with precise measurements, sizes, and proportions to minimize design errors..
The intuitive editing tools and symbols of Edrawmax helps you edit and modify the template according to your desires. You can customize this small modern house plan with Edrawmax elements or symbols.
This meticulously designed 1200 sq. ft. floor plan is a functional and perfect living space for a small family. Another advantage of using this attractive floor plan is that it saves design costs and time. This template gives you a unique visualization and a complete understanding of your building structure and valuable design.
FAQs about this template
-
What is 1200 sq. ft. in length and width?To find and calculate the 1200 sq. ft. in length and width, just multiply the length of the plan with the width. Following are the possible calculations to get 1200 sq. ft.
- Length = 30 feet and Width = 40 feet 30 × 40 = 1200 sq. ft.
- Length = 20 feet and Width = 60 feet 20 × 60 = 1200 sq. ft.
- Length = 24 feet and Width = 50 feet 24 × 50 = 1200 sq. ft.
-
How do you calculate square feet?
It's very simple to calculate the square feet. Multiply the length of any space by its width. Area = Length × Width For instance, a living room has a length of 14 ft. and a width of 16 ft. Area = 14 × 16 = 224 sq. ft.
This formula lets you easily calculate the length of the room, garage, kitchen, and other spaces in sq. ft.
-
How many rooms can fit in 1200 sq. ft.?
It depends on your taste and your home's creative design. This template has one master bedroom and two comfortable bedrooms with private bathrooms. You can freely customize the room arrangements using elements, graphs, and tools from Edrawmax.
Related templates
Get started with EdrawMax today
Create 210 types of diagrams online for free.
Draw a diagram free Draw a diagram free Draw a diagram free Draw a diagram free Draw a diagram free