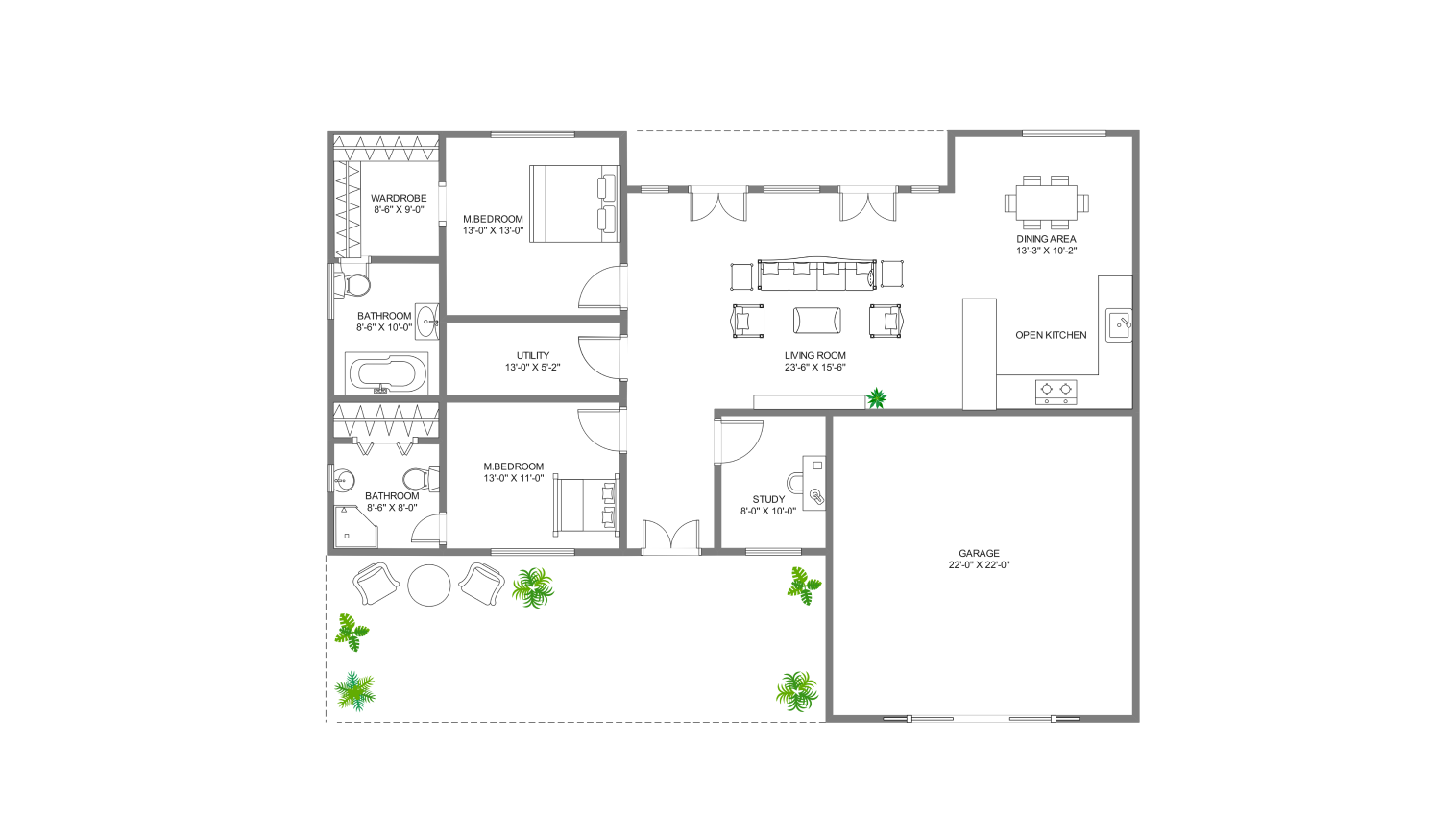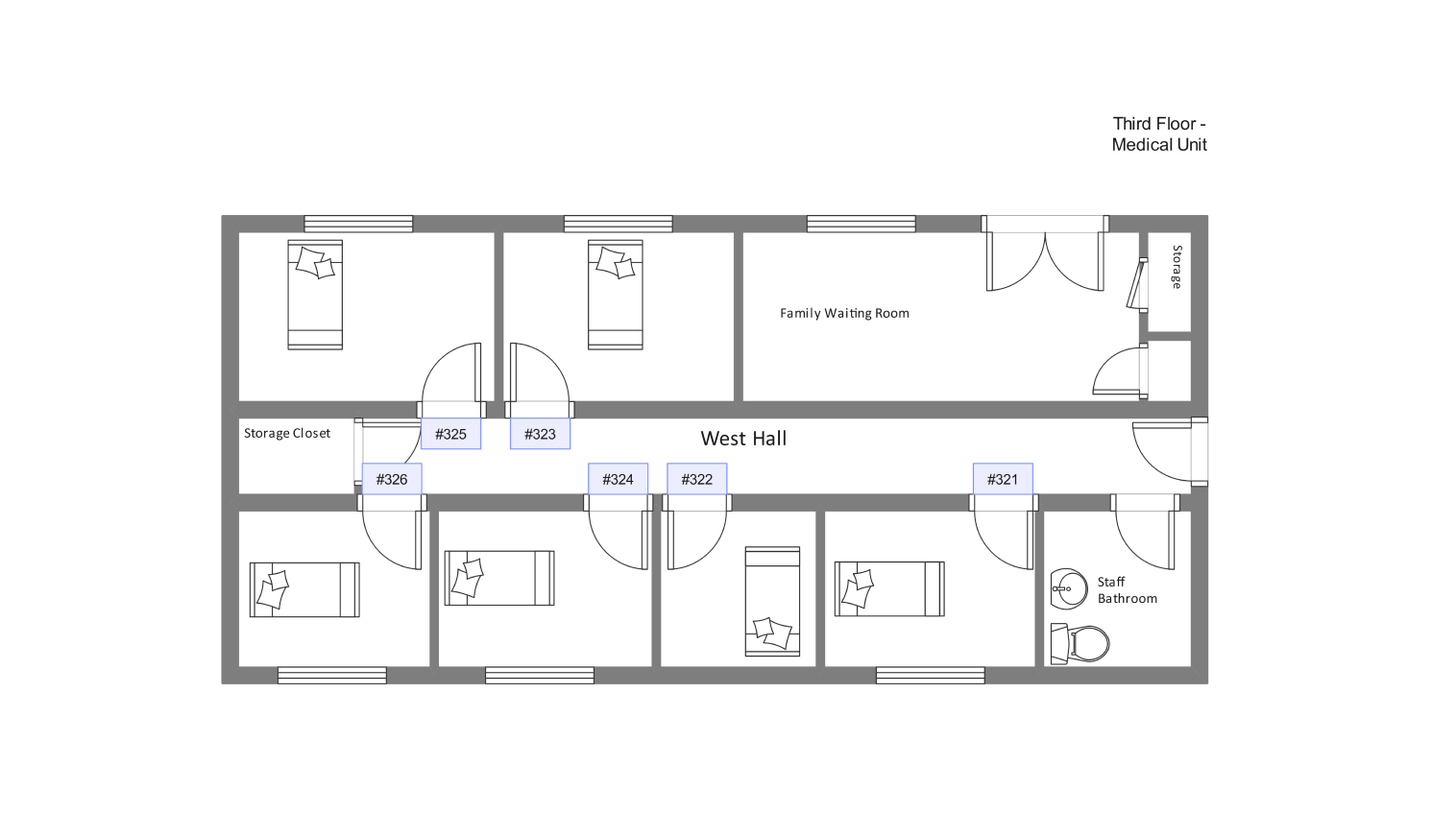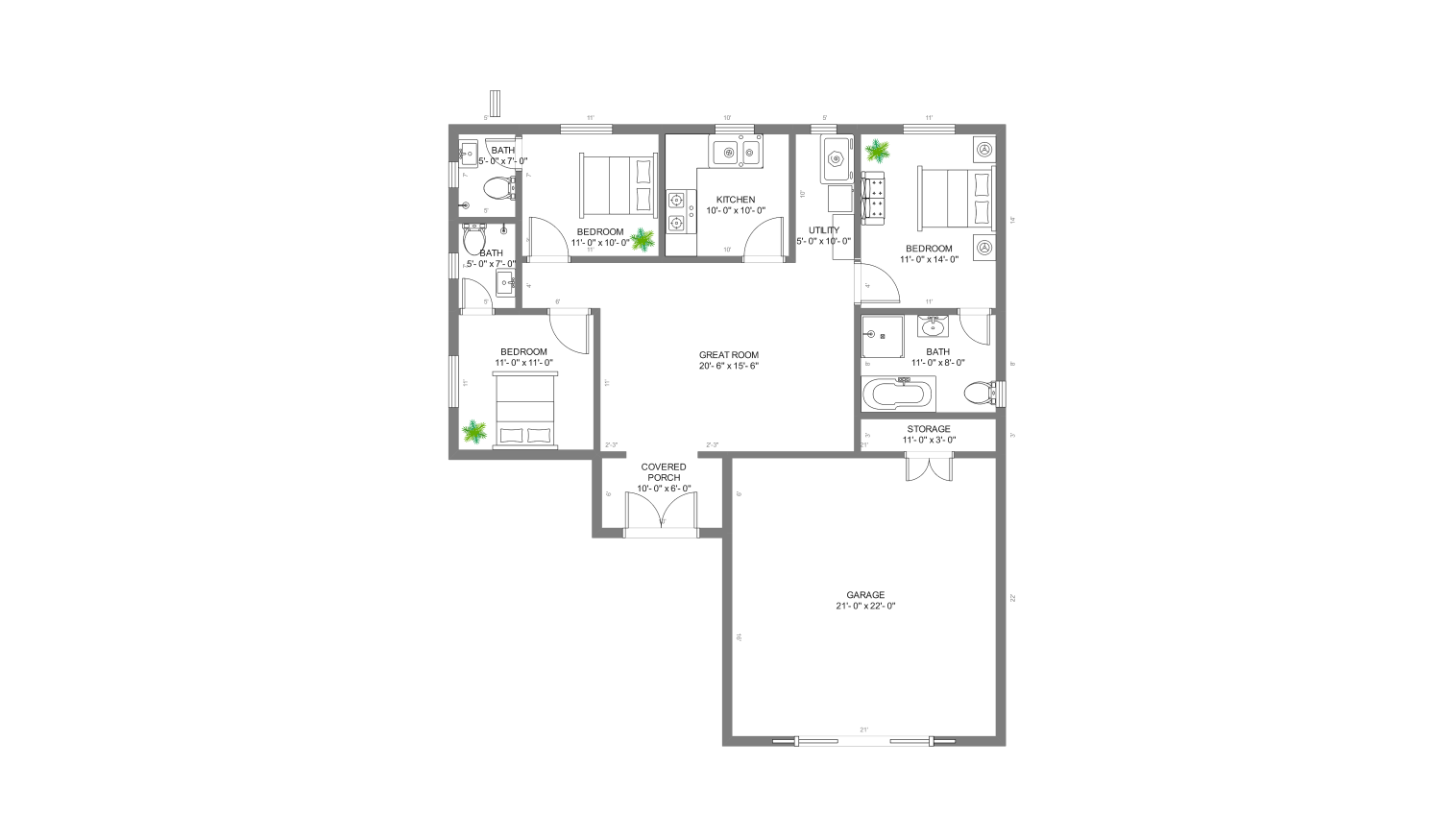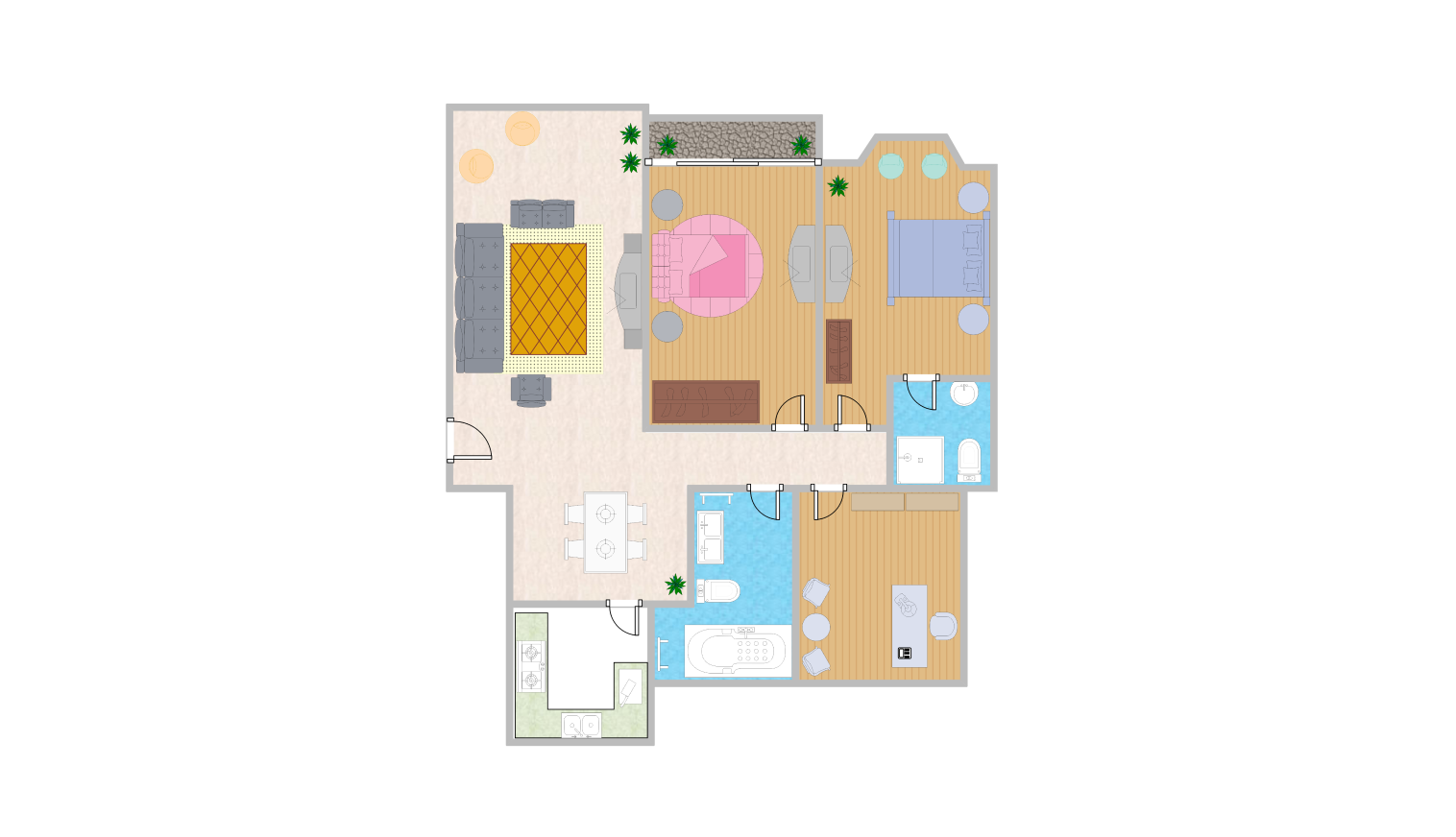- templates
- Floor Plans templates
- Barn house floor plan
About this template
This barn house floor plan template contains a functional design and simplicity for your house. It has two large rooms connected with the living and dining room. It has a study and utility room for practical use.
For mind freshness, it has a covered patio for relaxation and guest gatherings with a car parking garage for storage and security. This barn house plan has an open kitchen, which allows you to interact with other household members and guests while you enjoy cooking or do chores.
The concept of open-plan kitchen, dining, and living room creates a spacious and airy feel, perfect for modern living.
Use this brainstorming template to analyze six core elements in your strategy. The strategy blueprint allows you to address your challenges by exploring your options, trying alternatives, developing ideas and reaching a desired outcome.
How to use this template
Click on Use this template to edit it online.
Customize the template with Edrawmax online, or you can also edit it by downloading the EdrawMax Desktop version.
Edit the template, add text, and customize your template with precise settings. Drag and drop symbols from the left side menu.
When done editing, you can save your edited template on your computer in various formats like JPG, PDF, or SVG.
Benefits of the template
One of the advantages of utilizing this template is that it will save you time. Edrawmax has hundreds of symbols, which can help you customize the template in your way.
Moreover, customizing this template is cost-effective as there will be no need to hire an architect or planner to design a barn house floor plan. You can achieve a professional-looking house plan without any high price tag.
Furthermore, this template is created using professional architecture, allowing a high degree of flexibility and accuracy in measurements. You can adjust room sizes, move walls, and make other modifications to suit your specific needs and preferences.
Use this brainstorming template to analyze six core elements in your strategy. The strategy blueprint allows you to address your challenges by exploring your options, trying alternatives, developing ideas and reaching a desired outcome.
Additionally, editing this customizable template will help you monitor the outcome of your house plan. Also, starting with this pre-customized design can provide valuable inspiration and ideas for your project.
FAQs about this template
-
What is Barn-style architecture?Barn houses are like traditional farmhouse barns, which also draws attention from common American barn houses. The roof of the house is gabled with wood sliding and open interior spaces. Some of the barn house designs also contain cupolas and weather vanes.
-
What is the roof material for Barn houses?
The roof materials for barn houses for modern housing are typically made of metal. The metal roofing exhibits a classy feel with a luxury spin. Additionally, it is durable and requires less maintenance cost, making it is a good material for the long run.
-
What is a house that looks like a barn called?
Barn houses are also referred to as Barndominiums or Barndos due to their design. These home plans include architectural elements such as that of traditional barns. It has metal roofing and showcases wood frame house plans.
Related templates
Get started with EdrawMax today
Create 210 types of diagrams online for free.
Draw a diagram free Draw a diagram free Draw a diagram free Draw a diagram free Draw a diagram free


