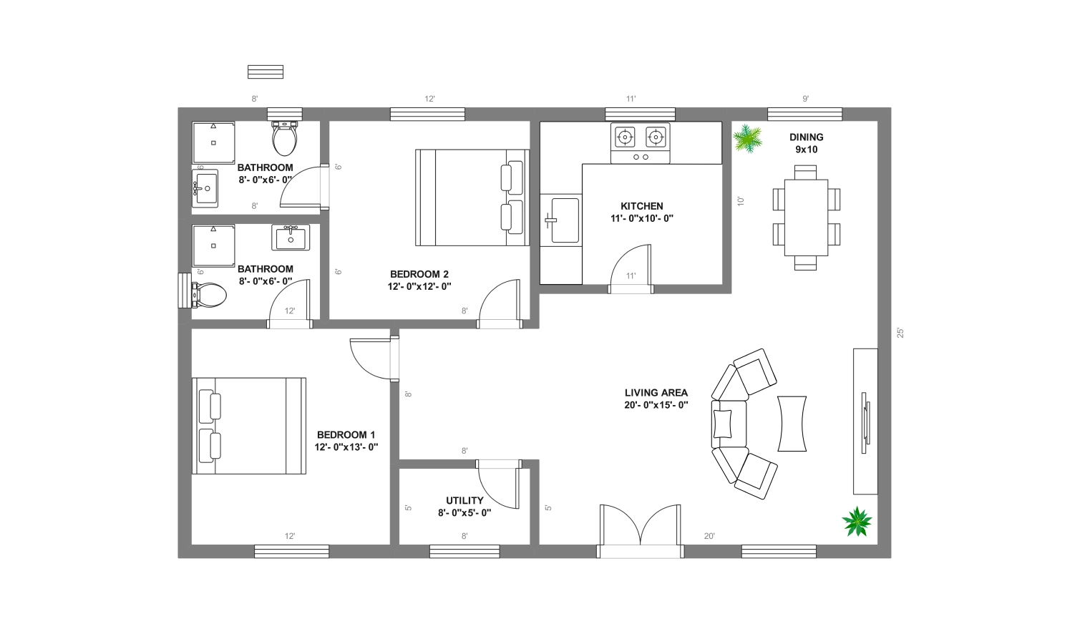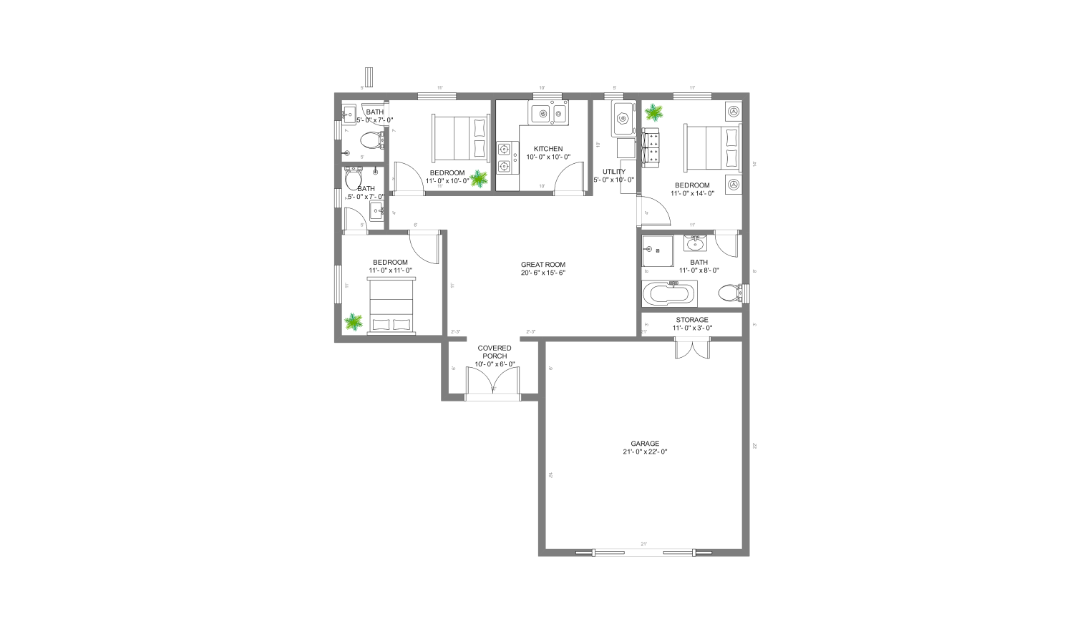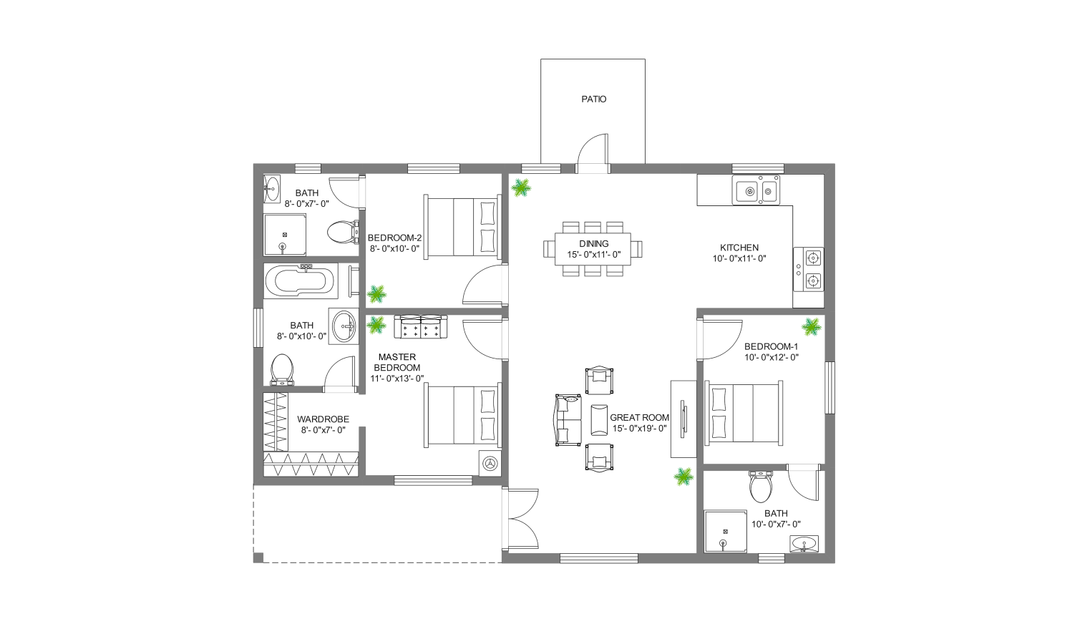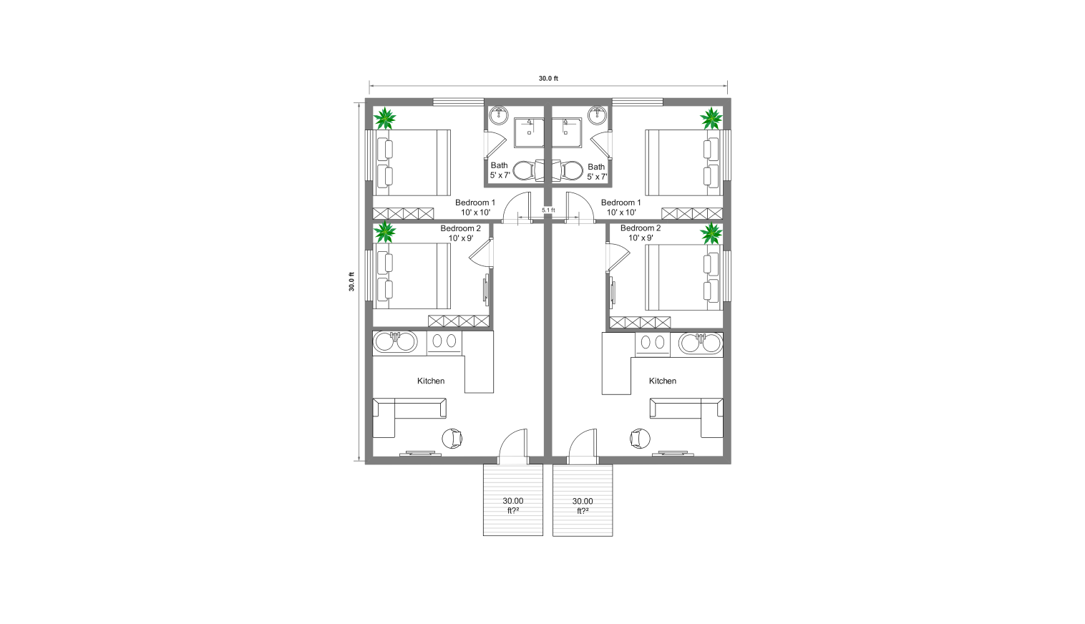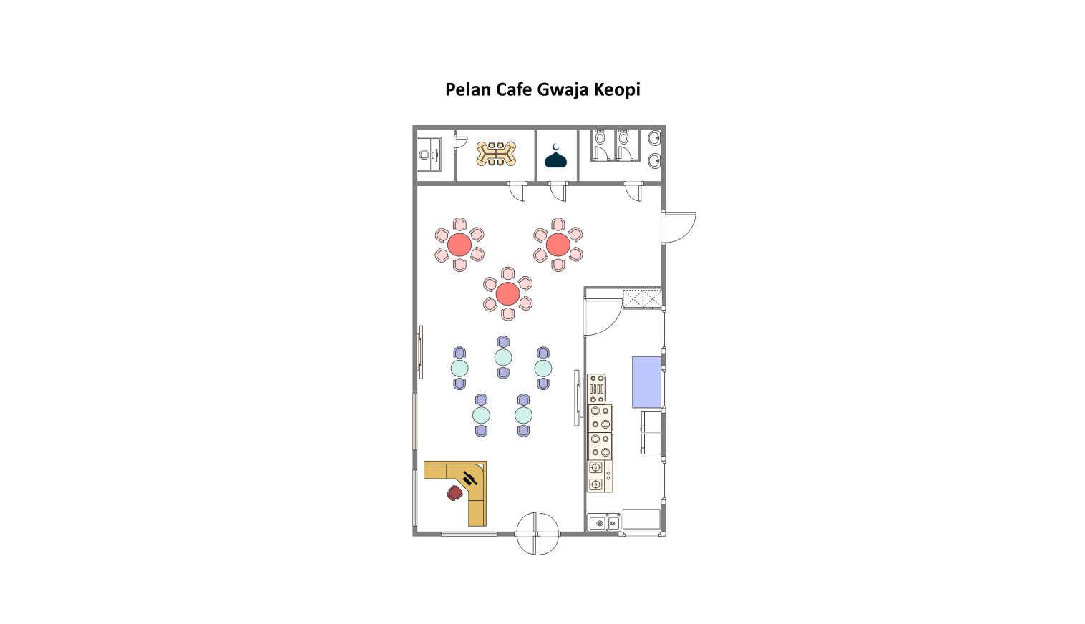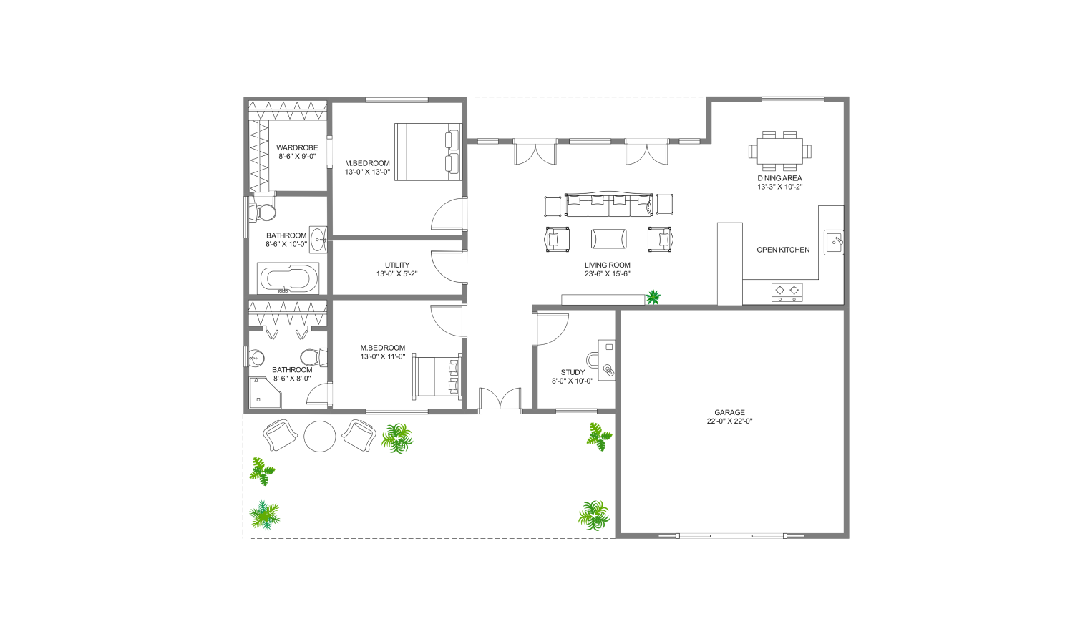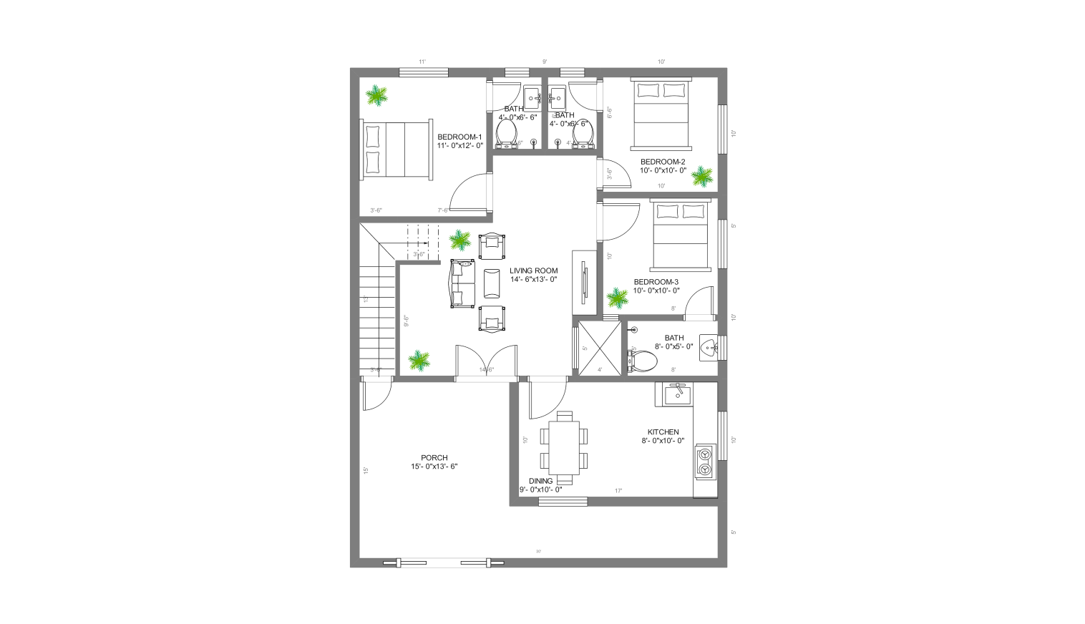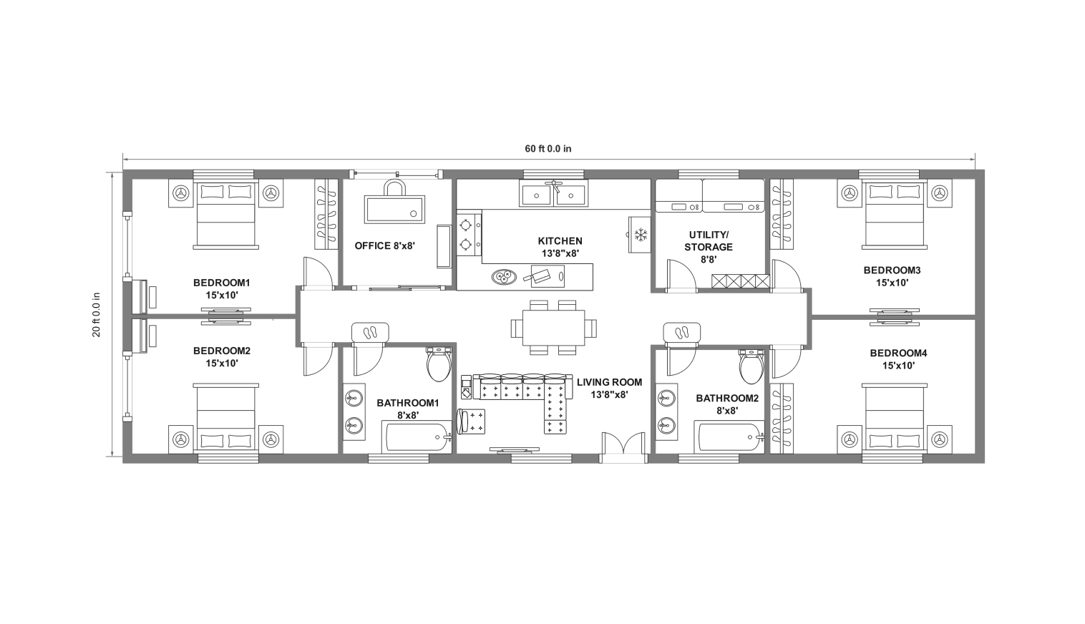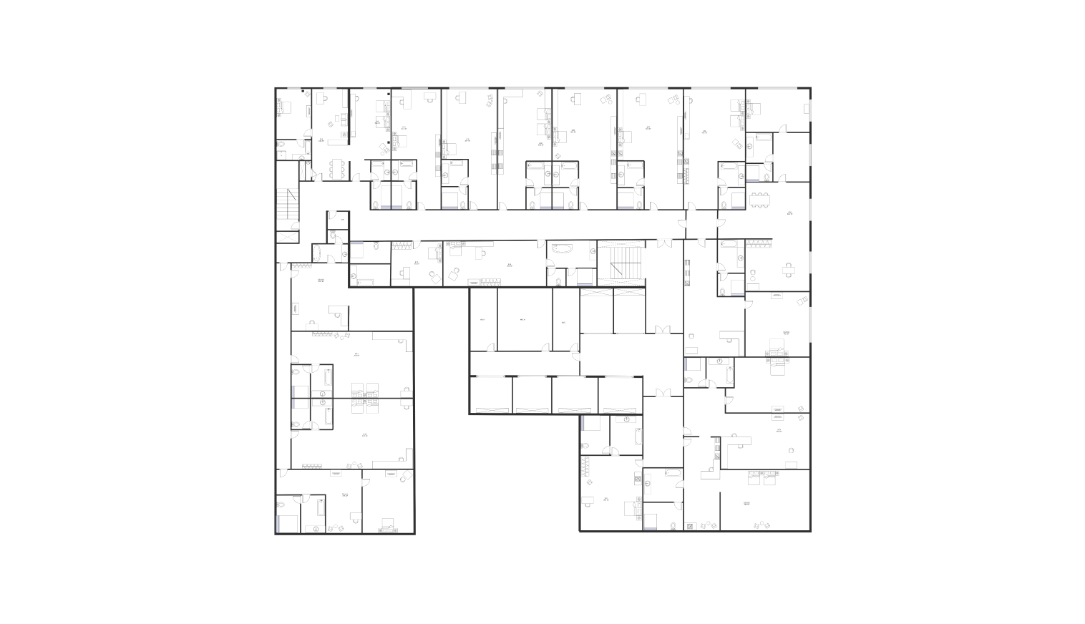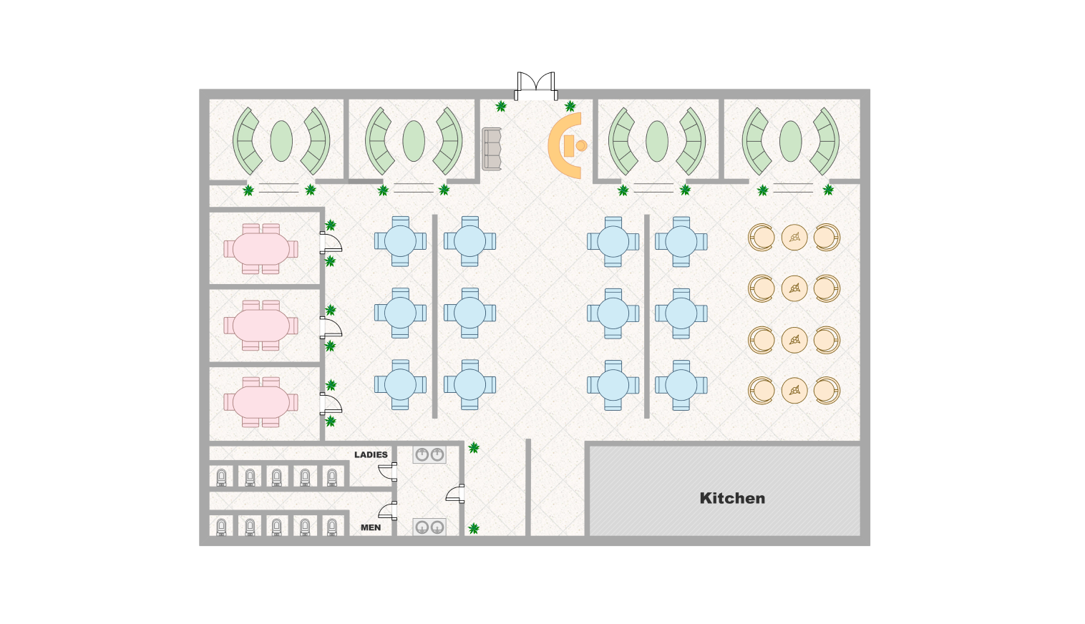- Templates
- Floor plan templates
- 1000 sq ft floor plan
About this template
The 1000 sq. ft. floor plan is a pre-made template. It is a simple and elegant template for designing your home with a creative vision. It offers a mindful home design that balances functionality, convenience, and comfort.
Moreover, this template provides a detailed 1000 sq. ft. floor plan of a small and ideally designed home. It has two bedrooms, and each bedroom has a separate bathroom. A spacious and well-designed kitchen, functional dining space, utility room, and a very welcoming living area.
This stunning template design is entirely in line with modern lifestyle requirements. It not only gives you a cozy and socializing environment but also gives you natural sunlight, fresh air, and ventilation.
How to use this template
Click Use this template to customize the template.
Drag and drop relevant Edrawmax symbols for kitchen, rooms, and more for customization.
Edit the template with precise settings for any symbol for more accuracy.
Once done, save your customized template in various formats such as JPG, PNG, SVG, or PPTX. You can choose any of these.
Benefits of the template
The 1000 sq. ft. floor plan template is a very versatile tool that provides a lot of advantages to its users, such as architects, engineers, and contractors.
It offers you a luxury design for your dream space. The layout of this template covers every square foot functionally to give you a cohesive design.
Additionally, the template gives you a clear visual representation, which is very effective in understanding floor plans and decision-making. You can optimize this template design according to your choice. Providing accurate proportions and scales of measurements helps you minimize errors.
FAQs about this template
-
What do you mean by dimensions in the floor plan?In this floor plan template, the dimensions represent the measurements. Like room measurements and wall measurements, Dimensions are indicated by small lines with arrows and numbers to highlight the length and width of a space.
-
What is significant in the floor plan?
Using proper space, scales, and measurement flexibility, room arrangements, functionality, and window placement are important in designing a floor plan.
-
What is included in the 1000 sq. ft. floor plan?
The 1000-square-foot floor plan includes a complete, ideal home design. This template has 2 bedrooms with separate bathrooms, a kitchen, a living area adjacent to the kitchen, a dining hall, and a utility space.
Related templates
Get started with EdrawMax today
Create 210 types of diagrams online for free.
Draw a diagram free Draw a diagram free Draw a diagram free Draw a diagram free Draw a diagram free