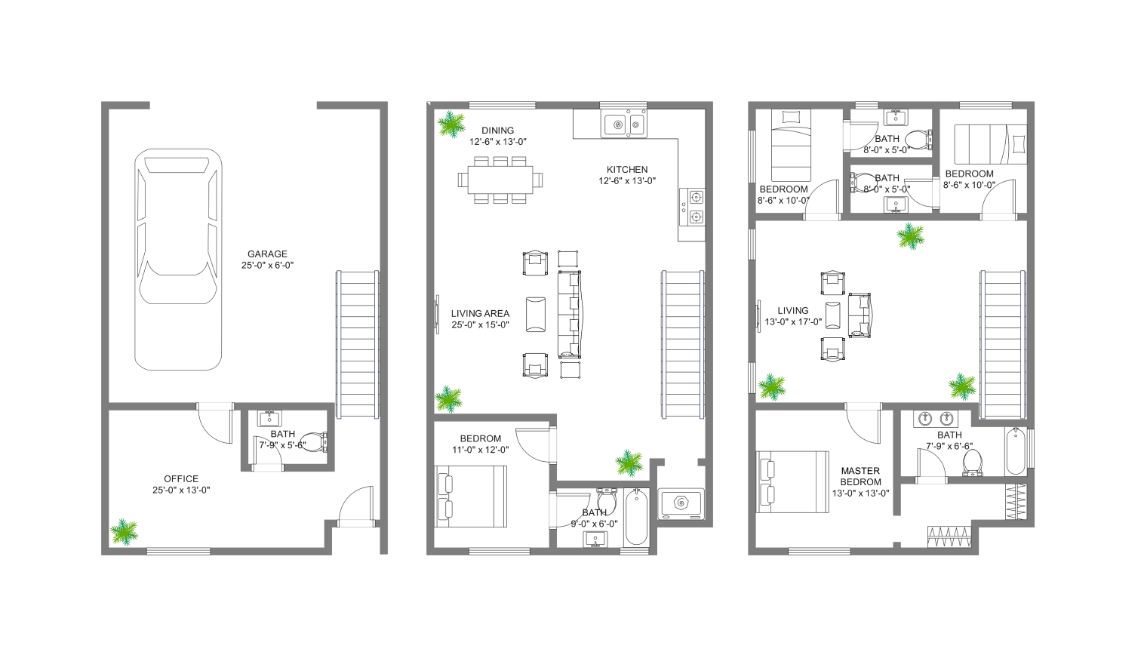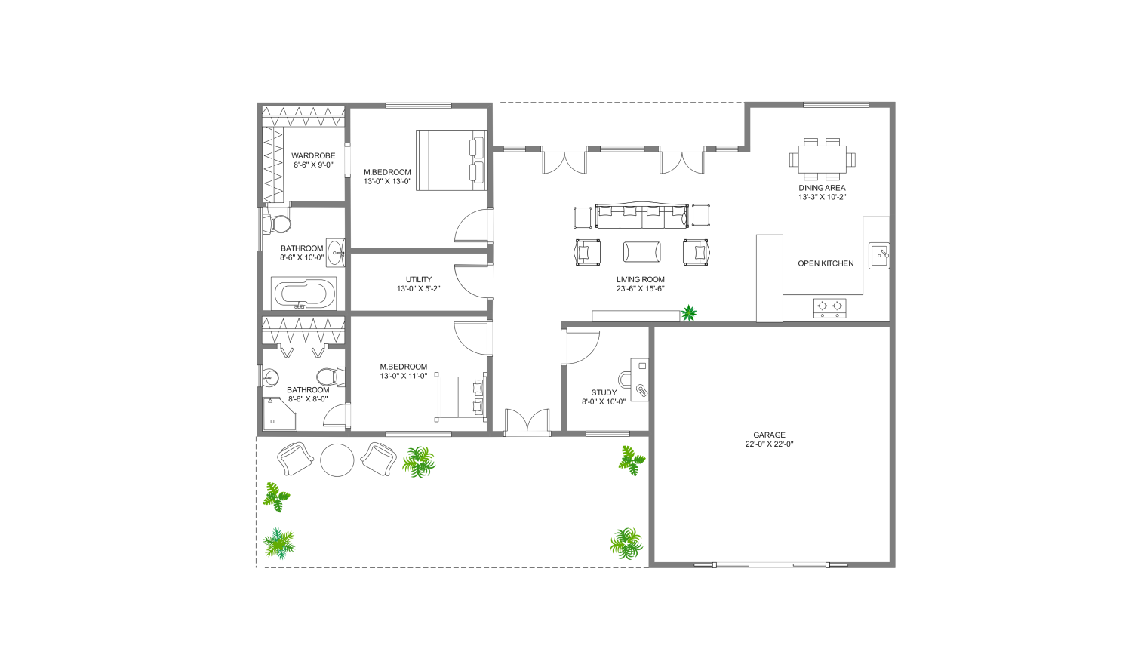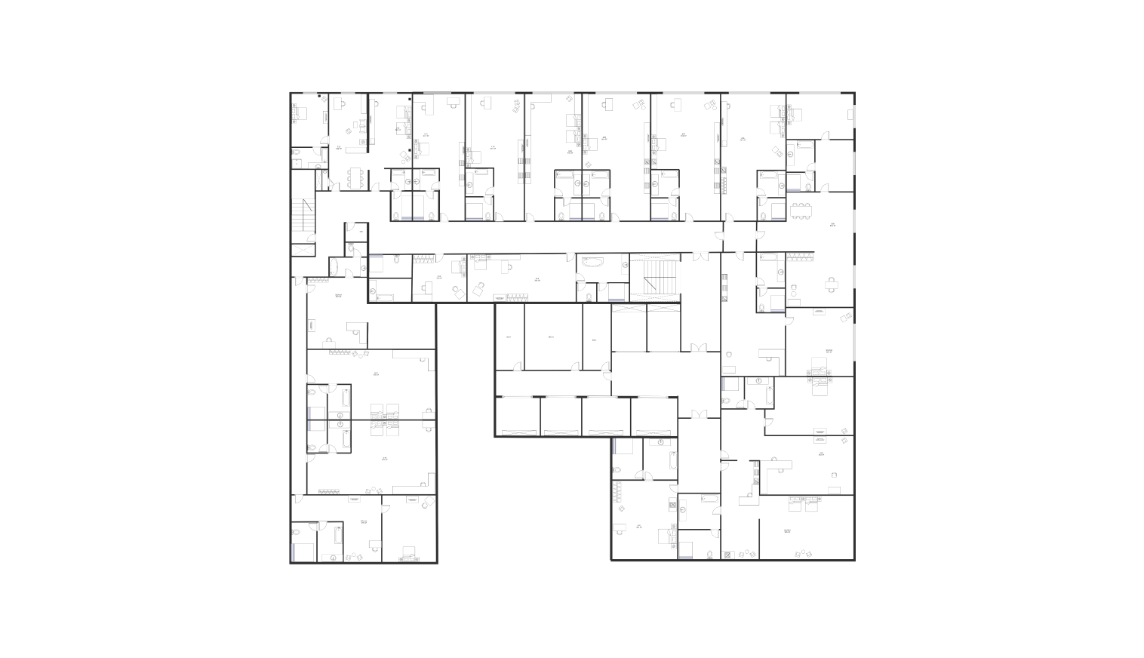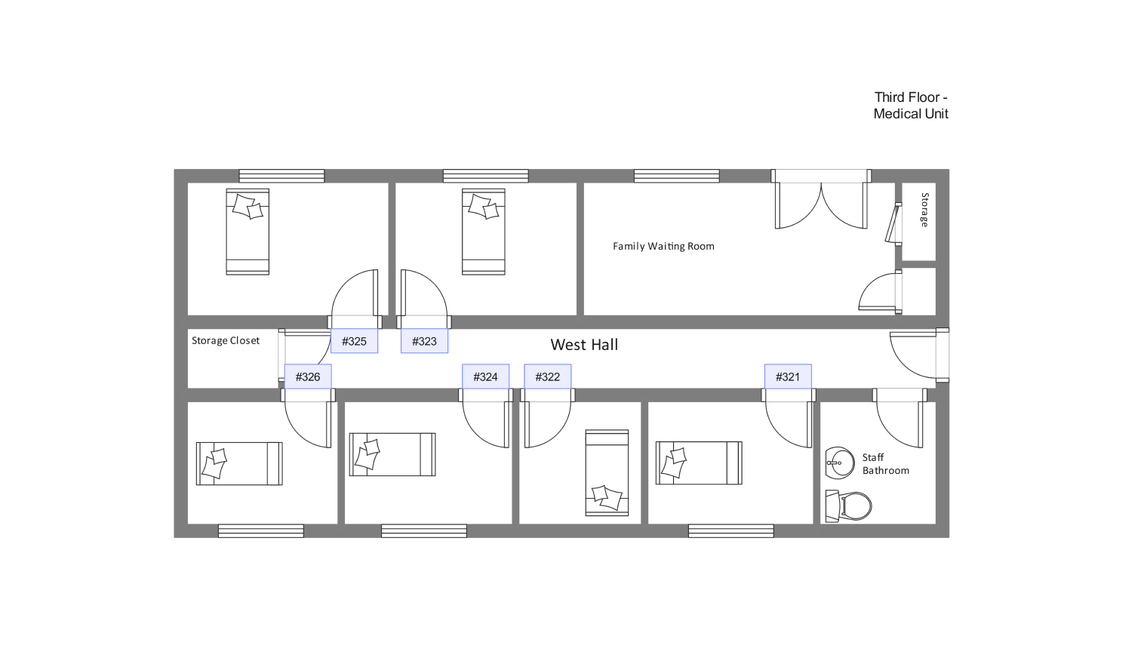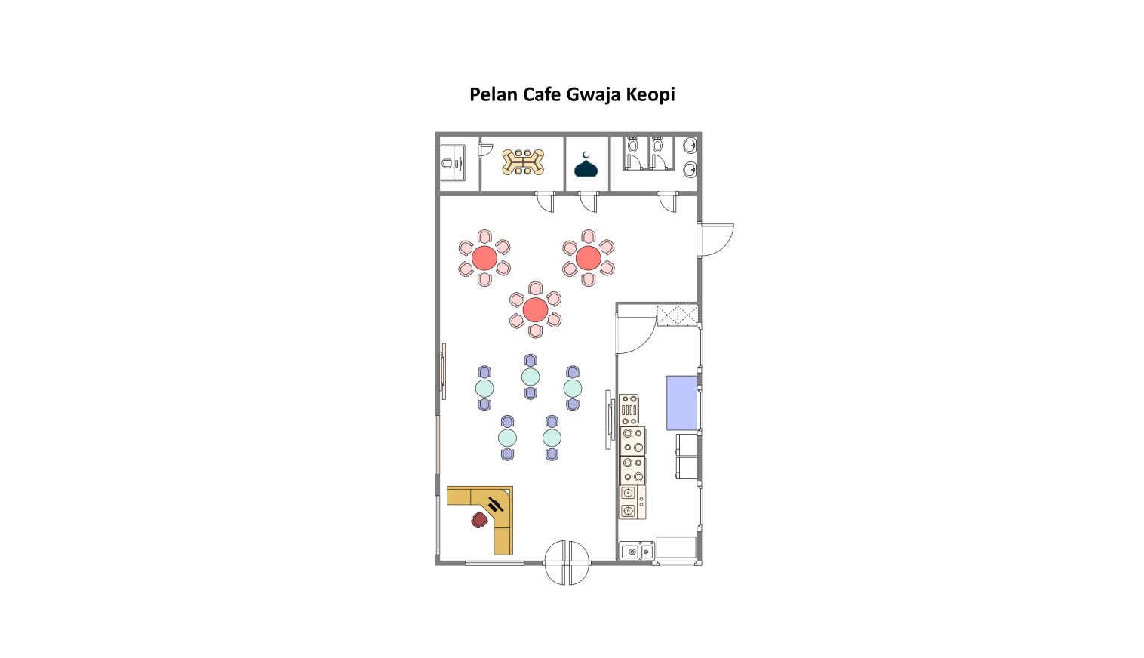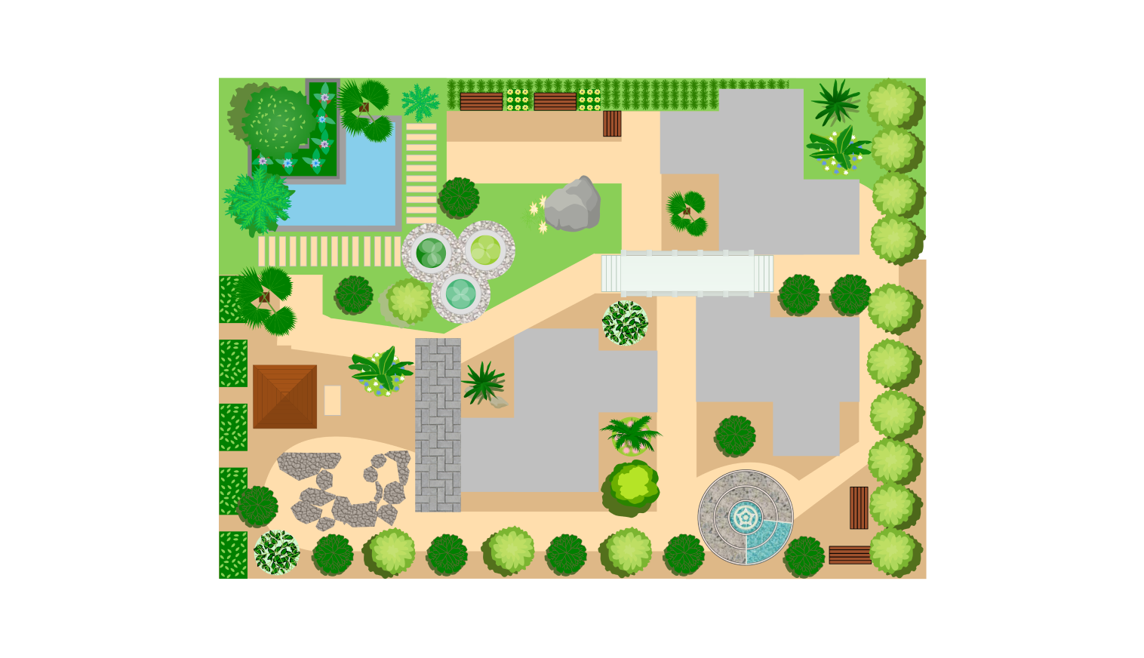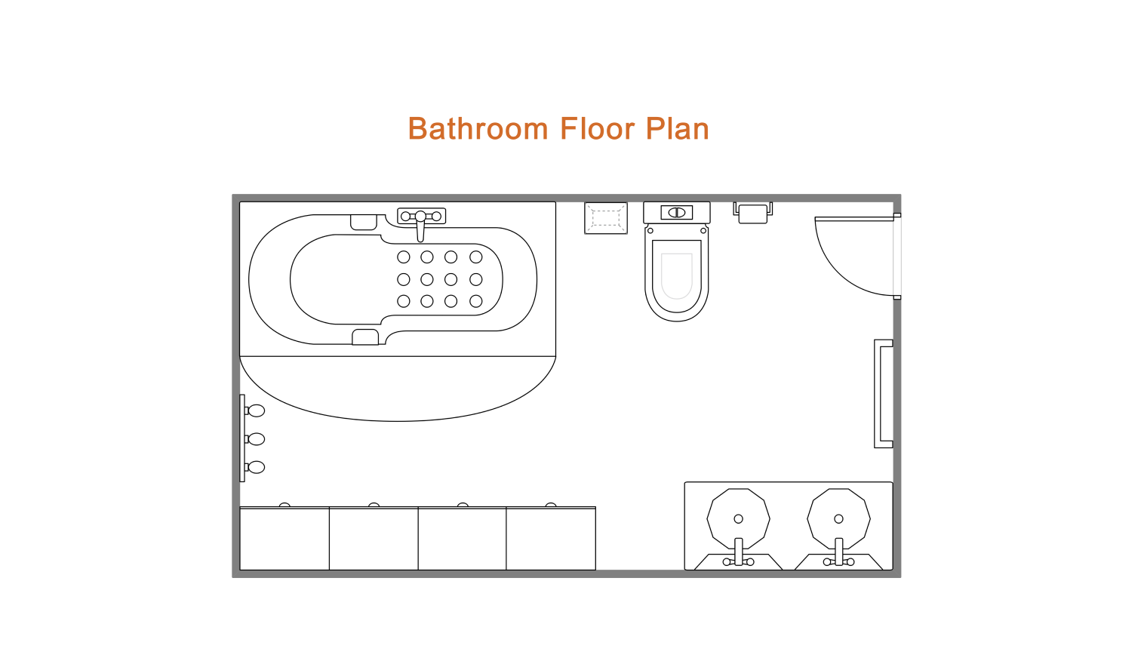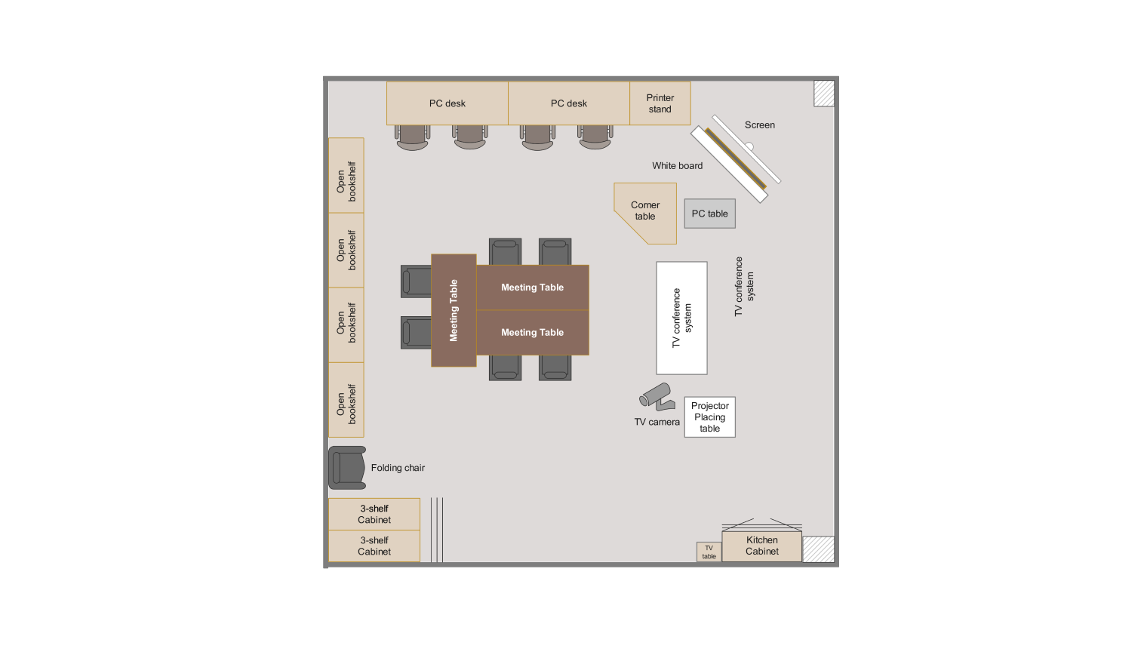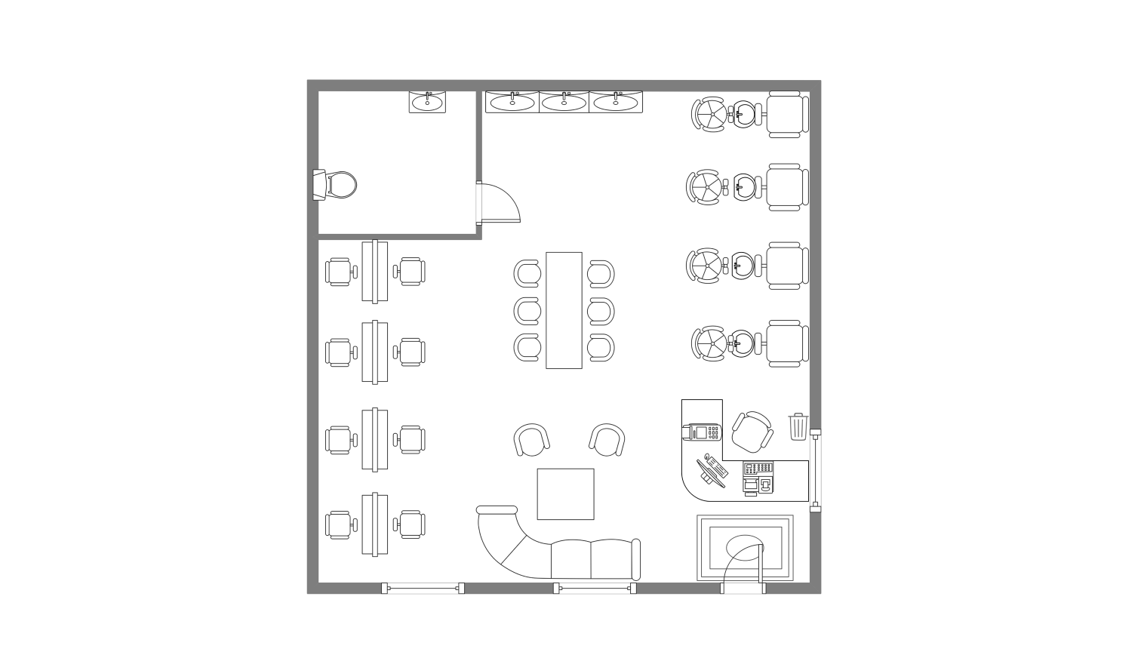- Templates
- Floor plan templates
- 3-story floor plan
About this template
Our 3-story 25x40 House Plan offers you space, functionality, and luxury. The first floor of this house has a single-car garage and a practical office. The Office has an attached bath, and moving to the second floor welcomes you into a spacious living room.
The living room is an open concept with a dining area and kitchen. The floor also has a bedroom with an attached bath along with a hidden laundry room. The third floor has a spacious living room, two bedrooms, and a lavish master bedroom with an attached bathroom.
This 3-story 25x40 House Plan is equipped with everything you need in your home.
How to use this template
Click Use this template.
Customize the template with Edrawmax online, or you can also edit it by downloading the EdrawMax Desktop version.
Edit the template, add text, and customize your template with precise settings. Drag and drop symbols from the left side menu.
When done editing, you can save your edited template on your computer in various formats like JPG, PDF, or SVG.
Benefits of the template
One of the primary benefits of using this 3-story 25x40 house plan is maximized use of space. You can make the most of your little space by adjusting everything into three stories. Garage, Living room, bedrooms, laundry room, and your personal office everything can fit.
Another advantage is the privacy and separation of each portion. Our 3-story template is perfect for providing a practical living for everyone. Every portion has bathrooms which makes it more functional.
This 3-story 25x40 House Plan is perfect for people living in urban areas. As these areas are densely populated this triple-portion home can give you all the living facilities without compromising any comfort.
This 3-story 25x40 House Plan is energy efficient and versatile. You can use each portion of this house for different purposes. Also, the upper portions are perfect for making use of ventilation, natural lighting, and fresh air.
FAQs about this template
-
How tall is a 3-story building?
Our 3-story 25x40 House Plan usually lies between 9-10 meters. However, the height of the house typically depends on the template design, roof pitch, and ceiling design. Roof thickness is also involved in the height of the building.
-
How many square feet is a 3-floor house?
This 3-story 25x40 House Plan is built on 1000 square feet. We aim to cover every luxury in this home within a small space. On average you can build a 3-story building from 800 square feet up to 6000 sq feet depending on your budget.
-
What are the advantages of a 3-story 25x40 house plan?
Our 3-story 25x40 House Plan provides all-in-one advantages. It maximizes the living space without compromising any luxury. It's cost-efficient and versatile, also the rooftop can be used for different purposes.
-
What is a 3-bedroom split?
In a three-bedroom split, the bedrooms are arranged and designed to maximize privacy, and the main bedroom is separated from the other two.
Related templates
Get started with EdrawMax today
Create 210 types of diagrams online for free.
Draw a diagram free Draw a diagram free Draw a diagram free Draw a diagram free Draw a diagram free