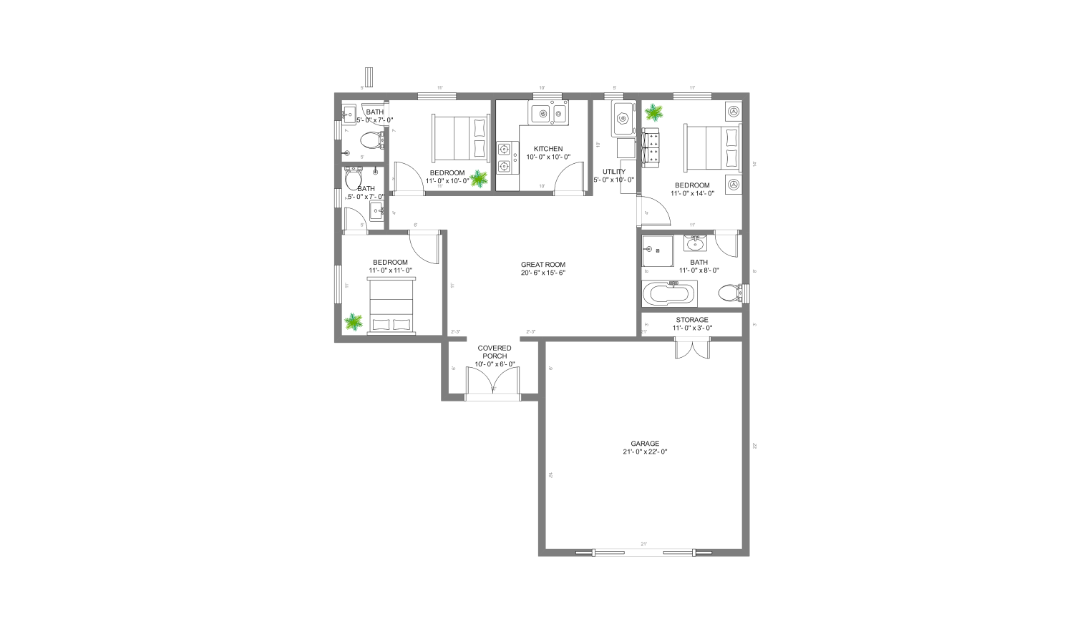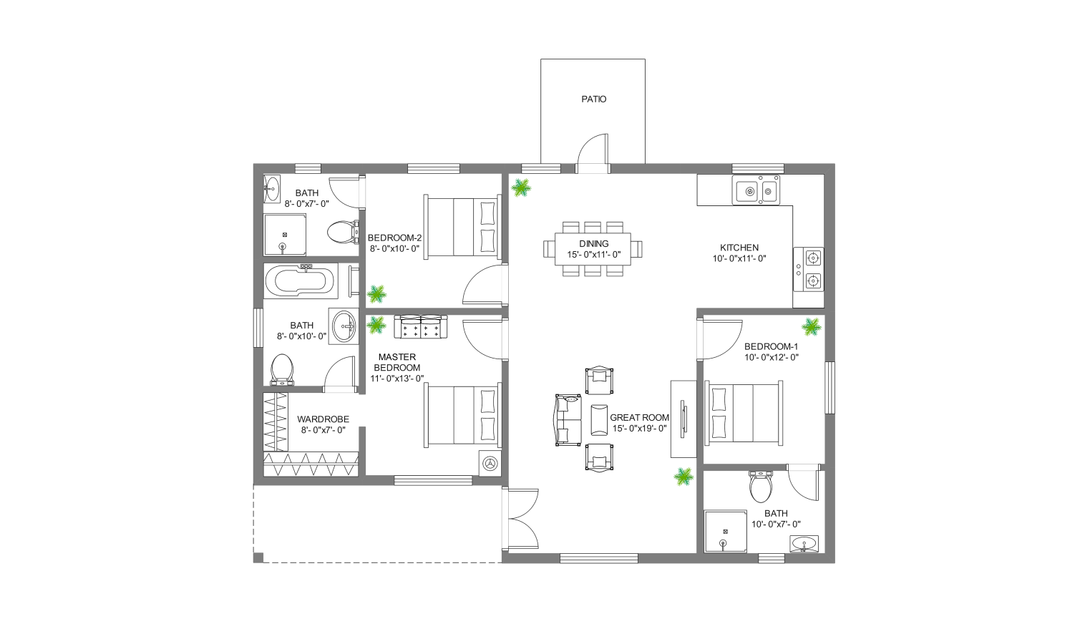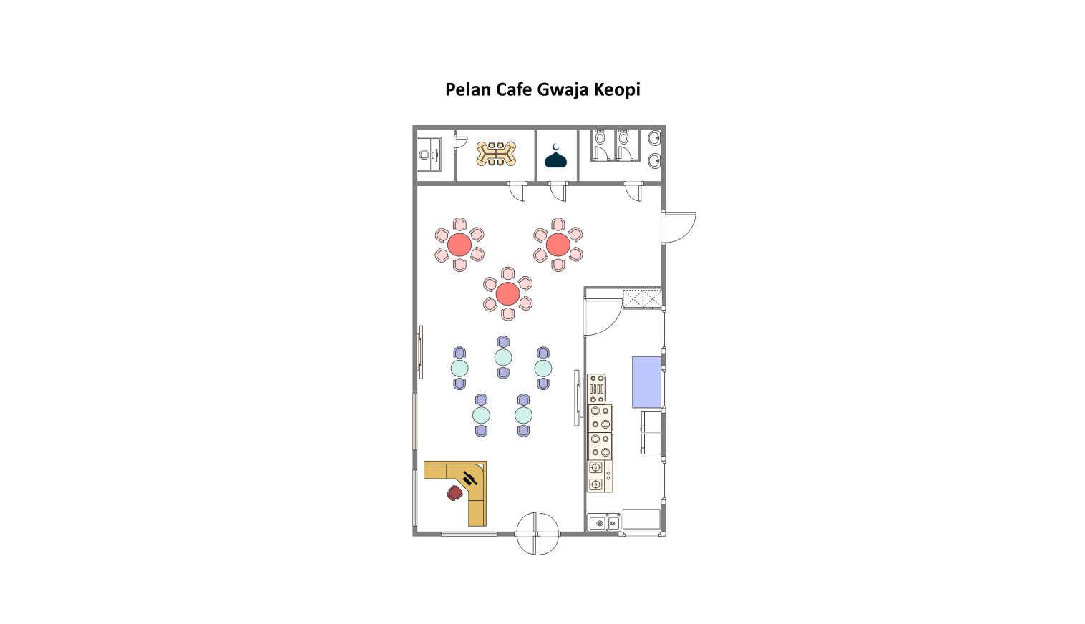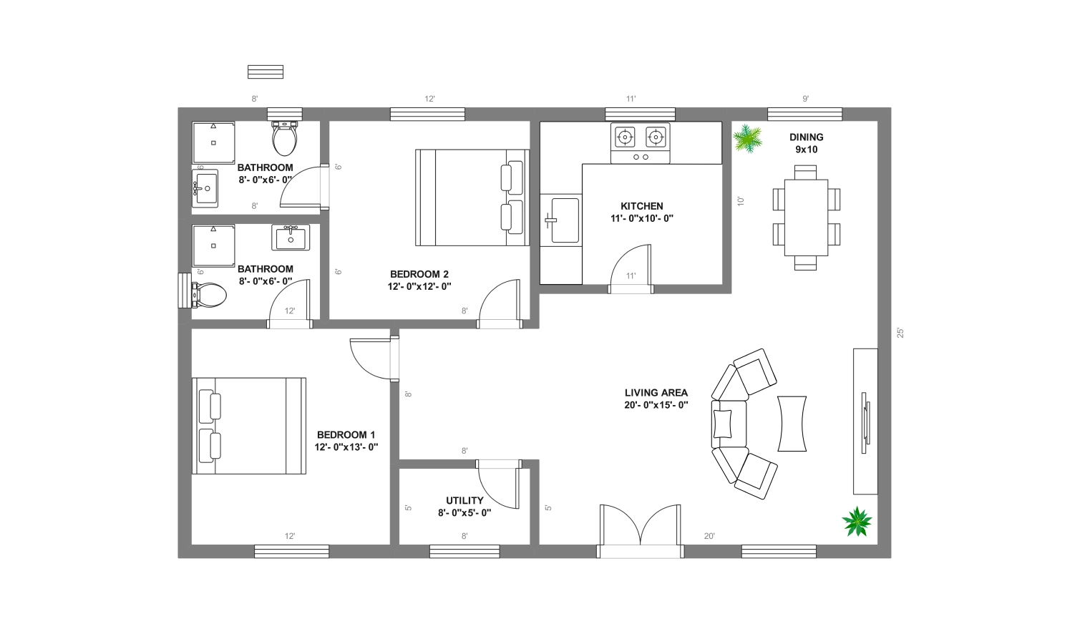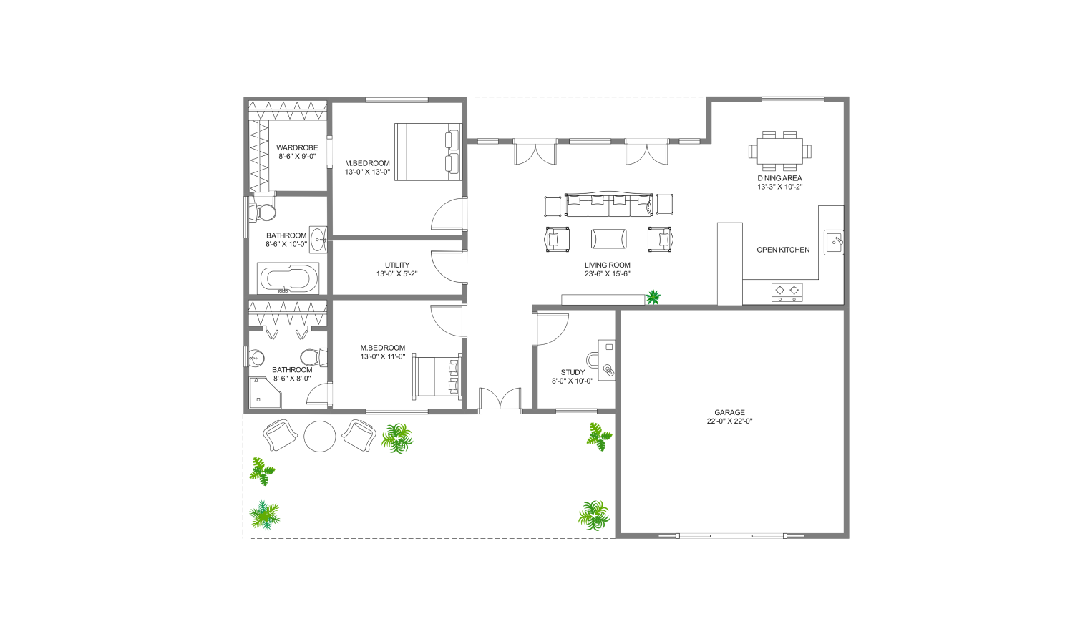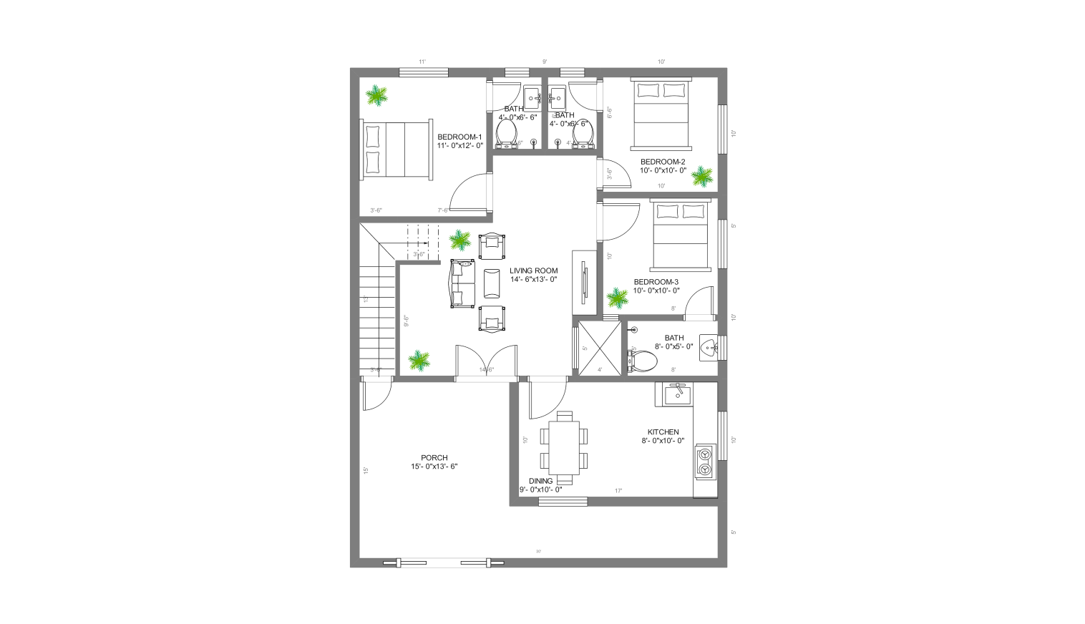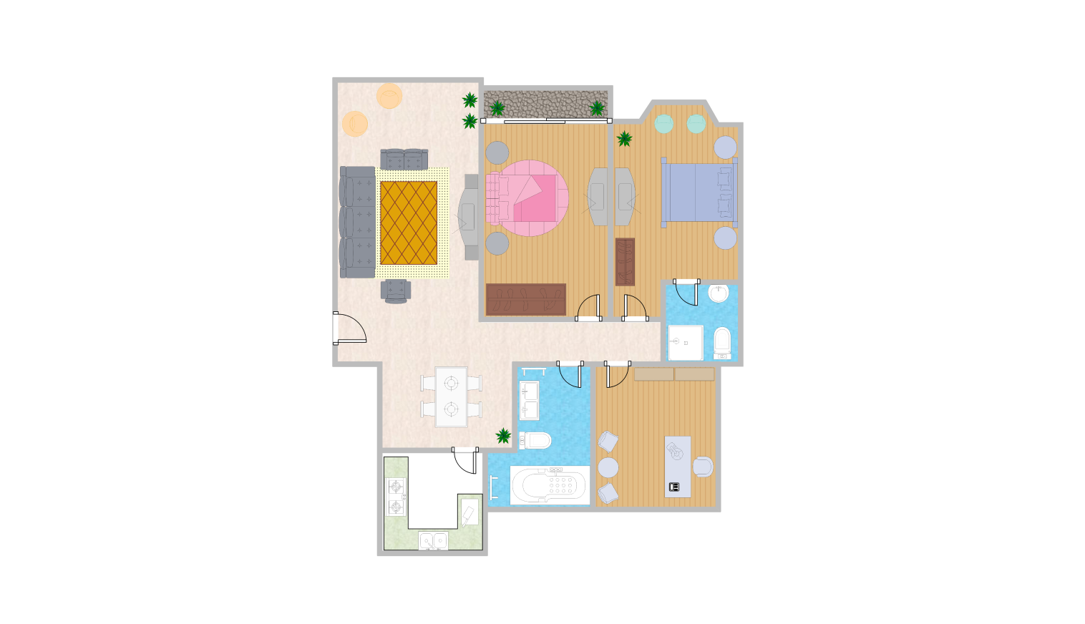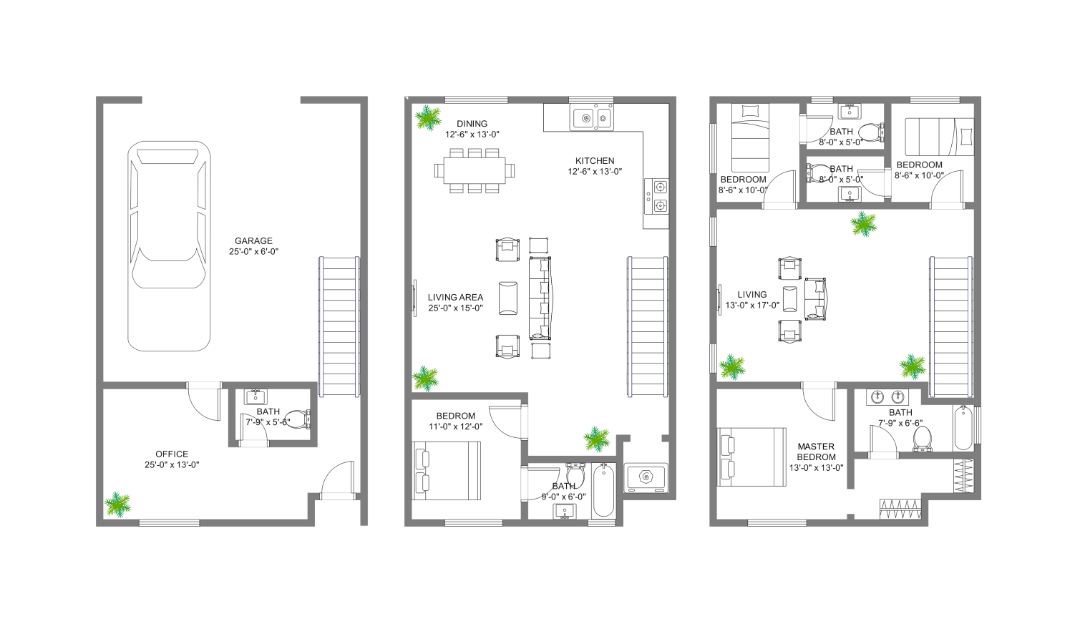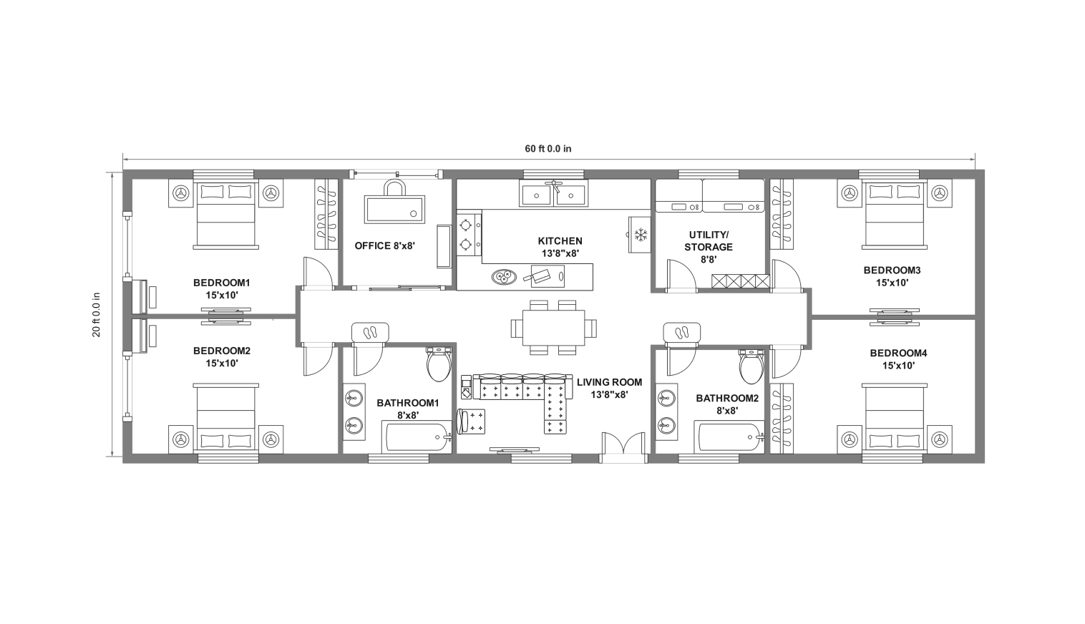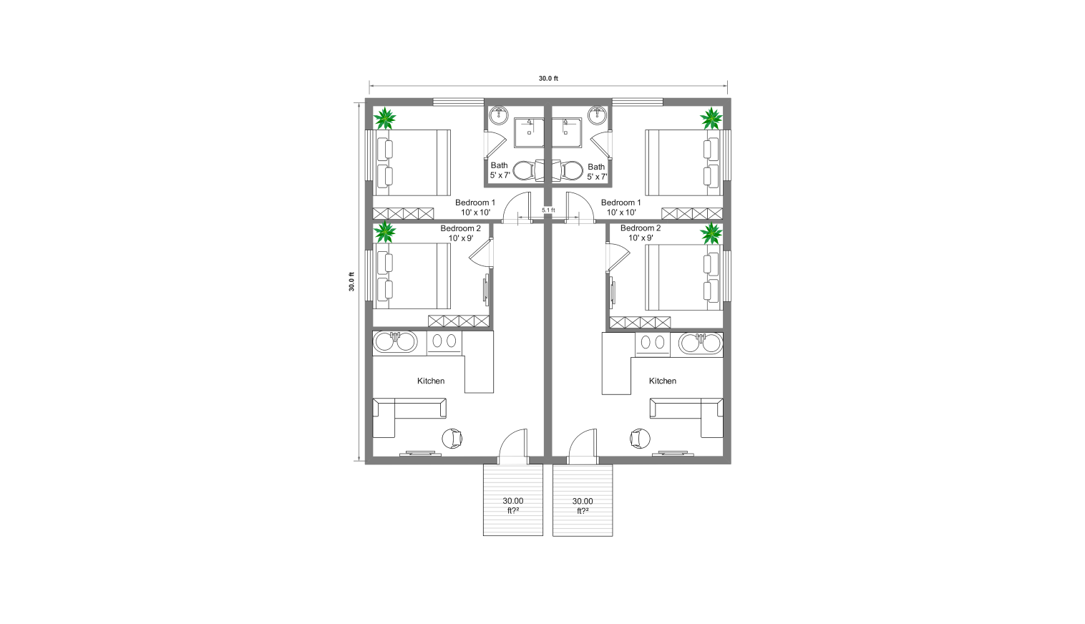- Templates
- Floor plan templates
- 1500 sq ft floor plan
About this template
This 1500 sq. ft. floor plan template is a seamless and luxurious house design and aligns perfectly with your preferences. This elegant template design reflects all your preferences in a stunning layout that combines elegance with functionality.
Moreover, this template design has three spacious bedrooms, and each room is equipped with an attached bathroom. It also has a great room, which is a large multipurpose central space. It has a dedicated space for a utility room and kitchen.
Additionally, It has a large garage with storage space for automobile equipment. Additionally, this floor plan recreates a friendly and comfortable home design.
How to use this template
Click Use this template to customize the template.
Drag and drop relevant Edrawmax symbols for kitchen, rooms, and more for customization.
Edit the template with precise settings for any symbol for more accuracy.
Once done, save your customized template in various formats such as JPG, PNG, SVG, or PPTX. You can choose any of these.
Benefits of the template
The major benefit of this floor plan template is streamlining the ideal home design process. It is a basic layout for your home which is customizable. It offers flexibility for both housing and commercial projects.
Edrawmax is user-friendly and offers high-quality visuals, symbols, and graphics to customize this floor plan efficiently. With a little effort, you can create a perfect, high-quality, professional floor plan for your homes, offices, and commercial areas.
It gives you accurate in-room measurements and dimensions. You can easily modify the measurements and scales according to your desire and vision. You can customize this template according to your modern ideas related to rooms, kitchen, and living area arrangements.
This template not only saves your money but also effort and precious time. This 1500 sq. ft. floor plan gives you a professional representation of your desired ideal floor plan.
FAQs about this template
-
What is a floor plan?It is basically a scaled diagram that shows the complete layout of a building. It gives you a top view of the building's design and structure. The floor plan shows the complete rooms, doors, and wall arrangements of a building. Designers and architects typically use it to make perfect building designs efficiently.
-
How many bedrooms are in a 1500 square feet floor plan template?
This 1500-square-foot floor plan has three large bedrooms with an attached bathroom. Furthermore, you can customize it according to your ideas and desires.
-
Is a 1500 sq. ft. floor plan a too-small house plan?
No, it is a mid-size luxury floor plan that includes three rooms with connected bathrooms, a spacious living space, a garage, a utility room, a comfortable living area, and a covered porch area.
Related templates
Get started with EdrawMax today
Create 210 types of diagrams online for free.
Draw a diagram free Draw a diagram free Draw a diagram free Draw a diagram free Draw a diagram free