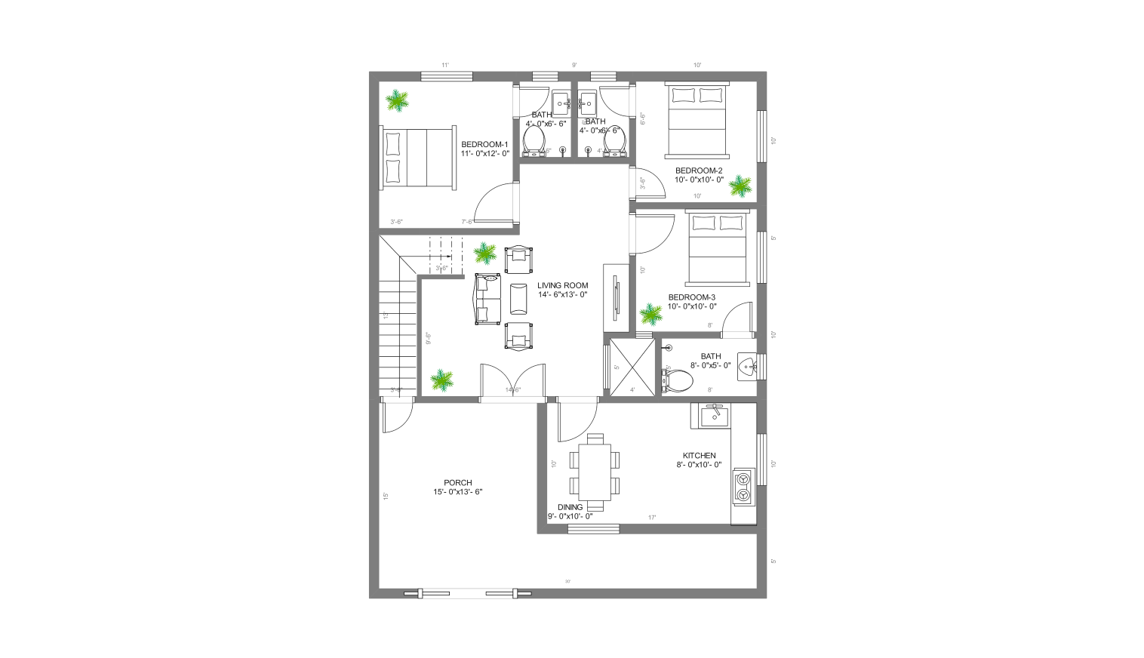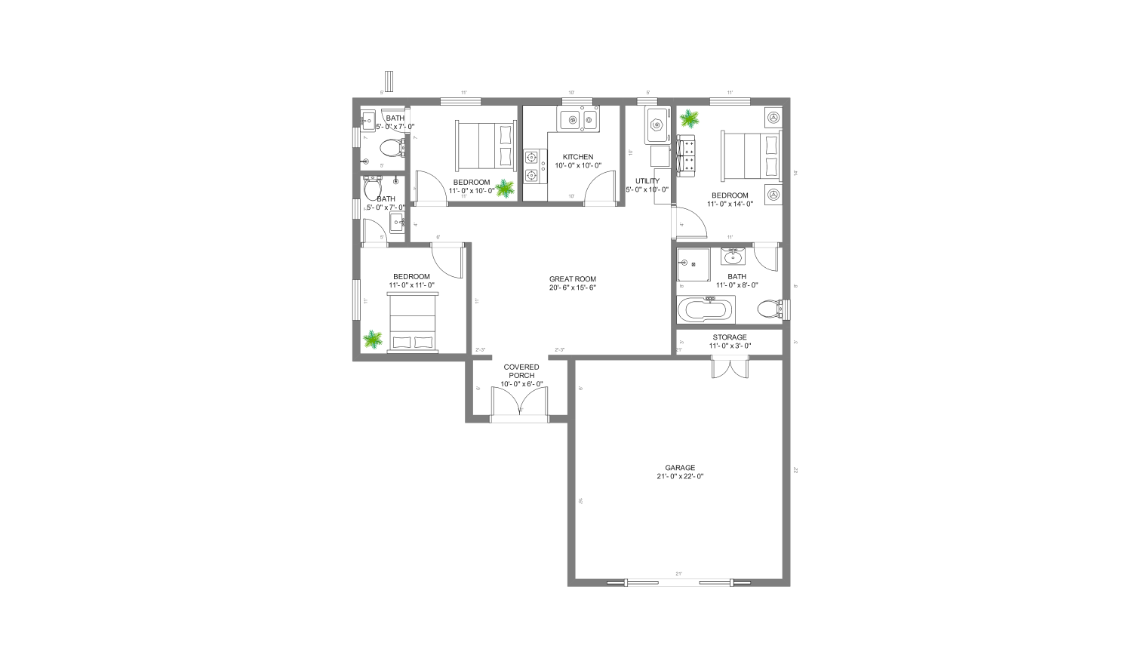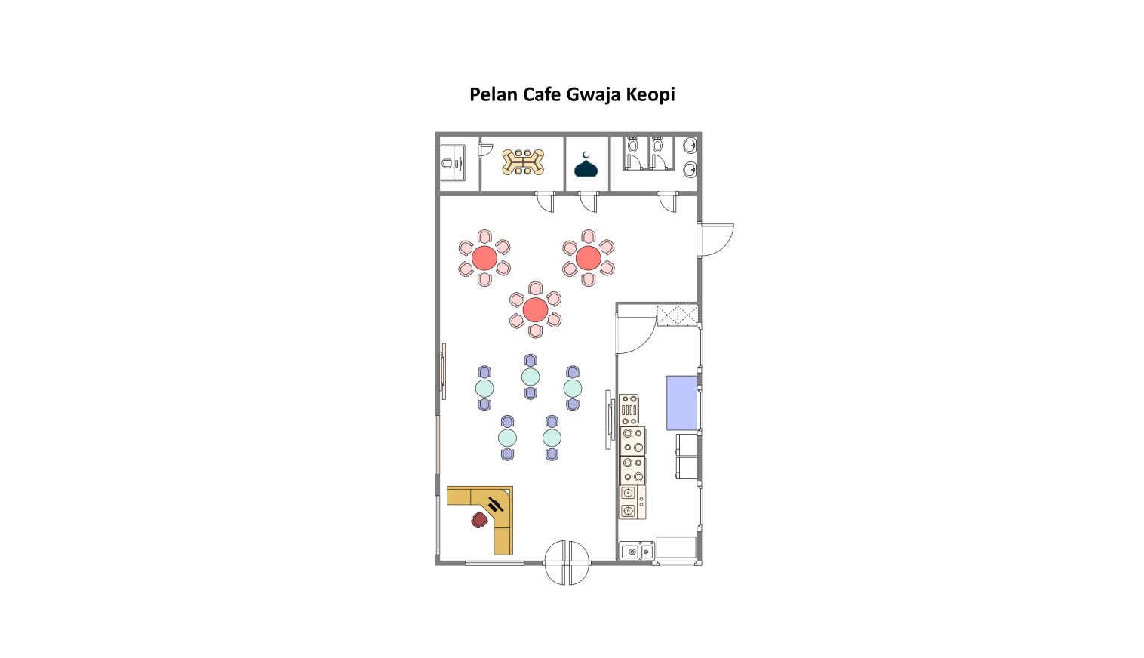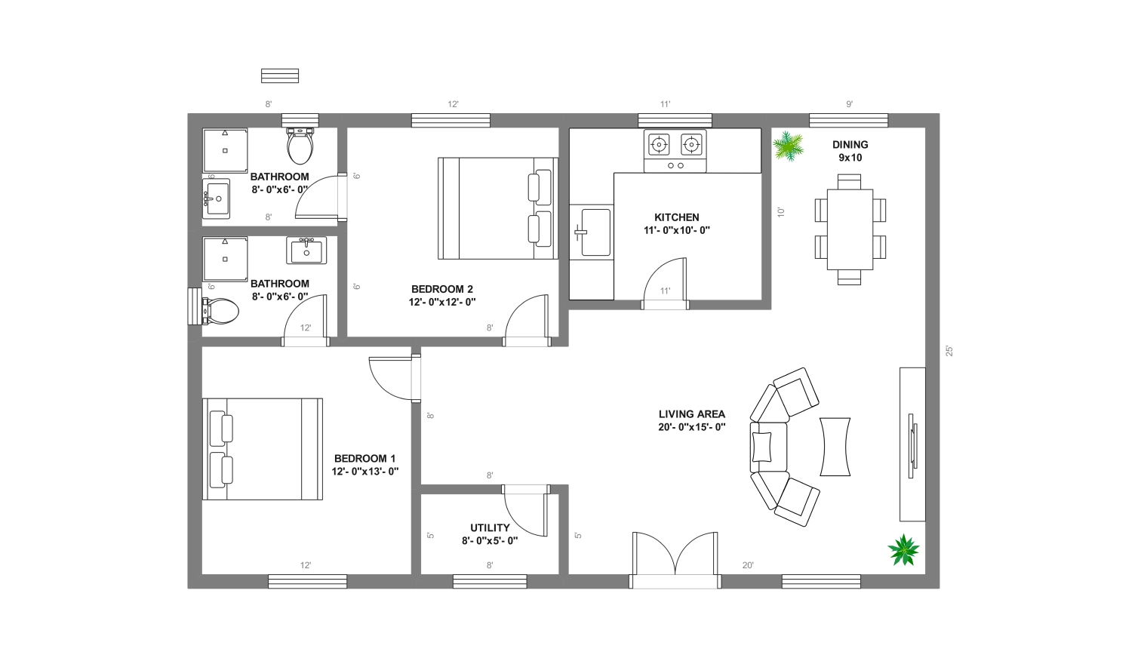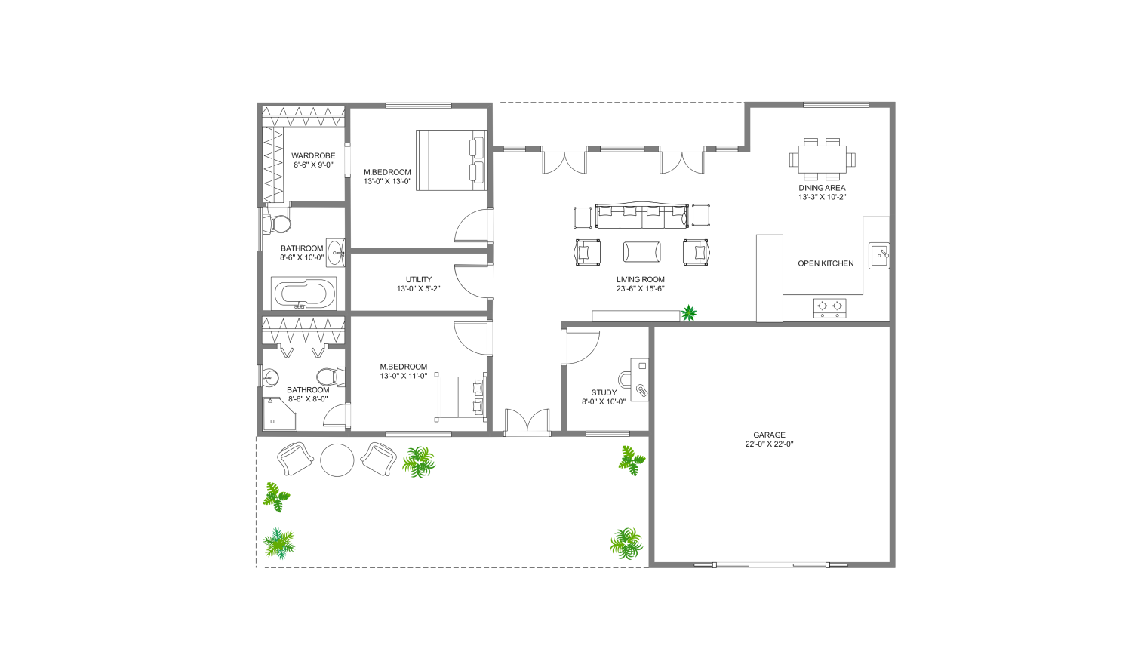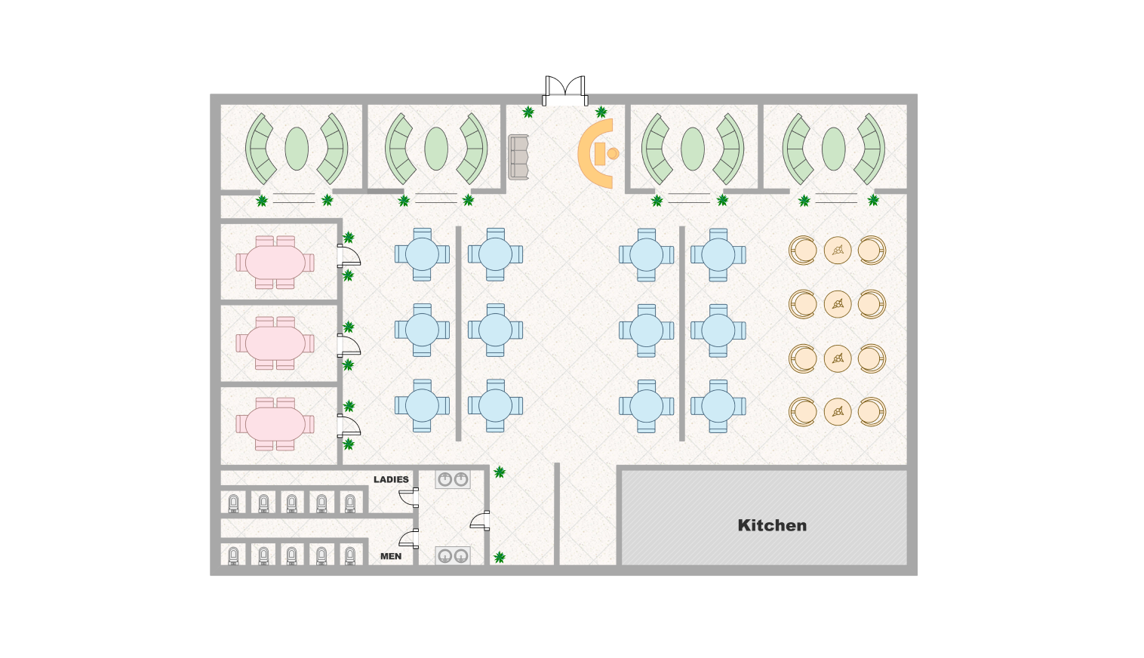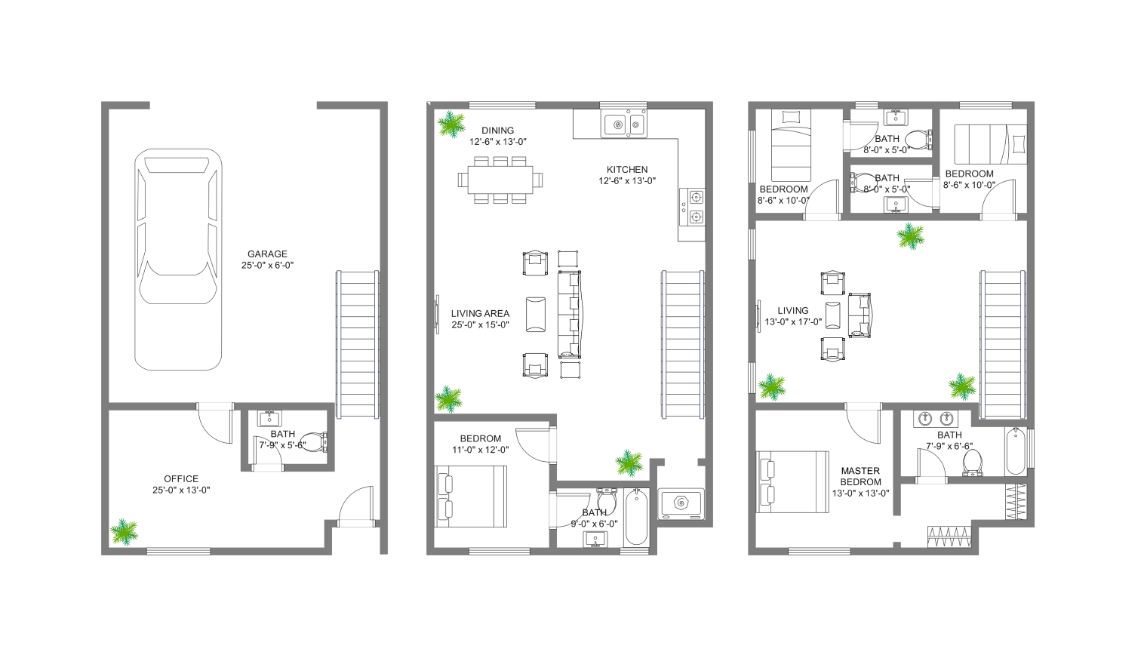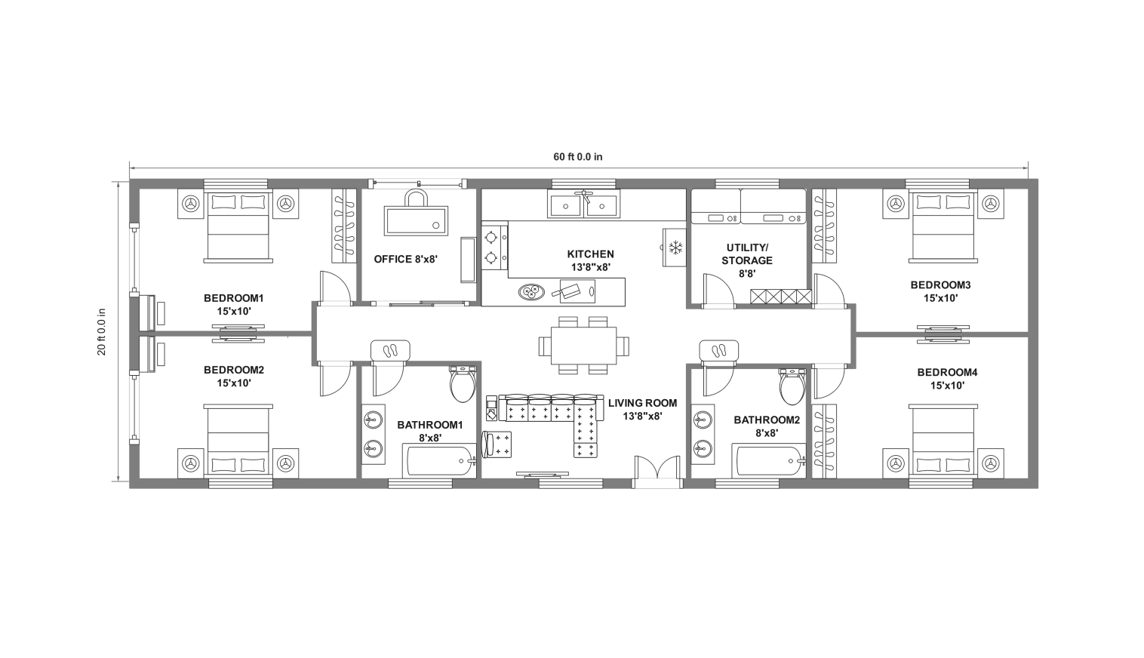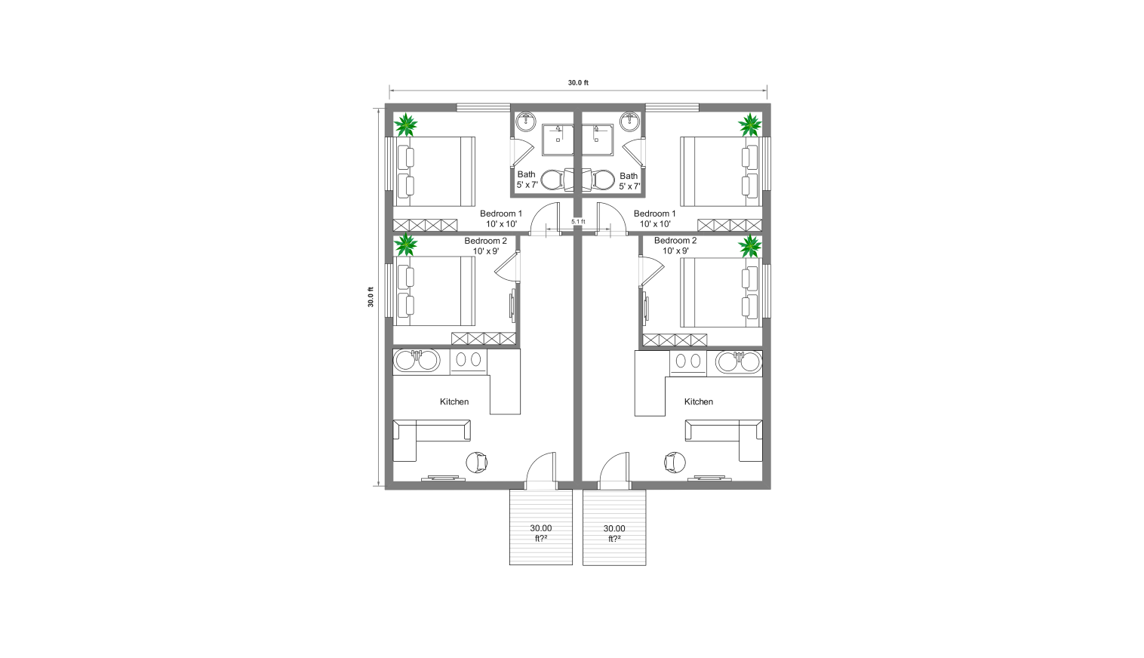- Templates
- Floor plan templates
- 30x40 feet floor plan
About this template
Your small place has potential if you use this 30*40 sq.ft floor plan with generous dimensions. This floor plan includes a spacious porch that opens to a cozy living room. The living room is attached to the kitchen, which has a dining area.
This 30*40 sq ft floor plan has 3 bedrooms, each with an attached bathroom. Separate attached baths ensure the privacy and comfort of family members. The porch has two exits and space left in front of the bedrooms to make easy movements.
The template has separate kitchen and dining to make your meal time connected and memorable. The concept of this template will fit everything in your home.
How to use this template
Click on Use this template to edit the template online.
Customize the template with Edrawmax online, or you can also edit it by downloading the EdrawMax Desktop version.
Edit the template, add text, and customize your template with precise settings. Drag and drop symbols from the left side menu.
When done editing, you can save your edited template on your computer in various formats like JPG, PDF, or SVG.
Benefits of the template
The main benefit of this 30*40 sq ft floor plan is spacious and you can move around without feeling cramped. The total space is 1200 square feet, every square is planned and structured thoroughly. No space will go to waste with this template.
Another advantage of this 30*40 sq ft floor plan is its versatility and customization. Whether you want an open concept of a living room and kitchen or separate rooms for privacy it's totally up to you.
Also, this 30*40 sq ft floor plan has a great resale value. This 1200-square-foot home is well-designed with great dimensions which has always high demand in the market.This 30*40 sq ft floor plan is accessible to everyone. This home is convenient for people of all ages for all the privacy reasons
FAQs about this template
-
Is a 30x40 square foot floor plan suitable for families?This 30*40 sq ft floor template is ideal for families. The template is designed to provide comfort and privacy for each family member. It's cost-effective for families to manage and maintain their homes without paying a high price tag.
-
Can the 30x40 square foot floor plan be customized?
This 1200-square-foot area can be customized according to your needs. The template typically includes bedrooms, living room, and kitchen area. You can either indulge it in separate portions or in an open-concept home.
-
How many rooms can fit into a 30x40 square foot floor plan?
This 30*40 sq ft floor plan is a reasonable space to fit multiple rooms. It is up to your personal preference how many rooms you want. It can fit 3 bedrooms with attached baths, a kitchen living room, and your office room.
Related templates
Get started with EdrawMax today
Create 210 types of diagrams online for free.
Draw a diagram free Draw a diagram free Draw a diagram free Draw a diagram free Draw a diagram free