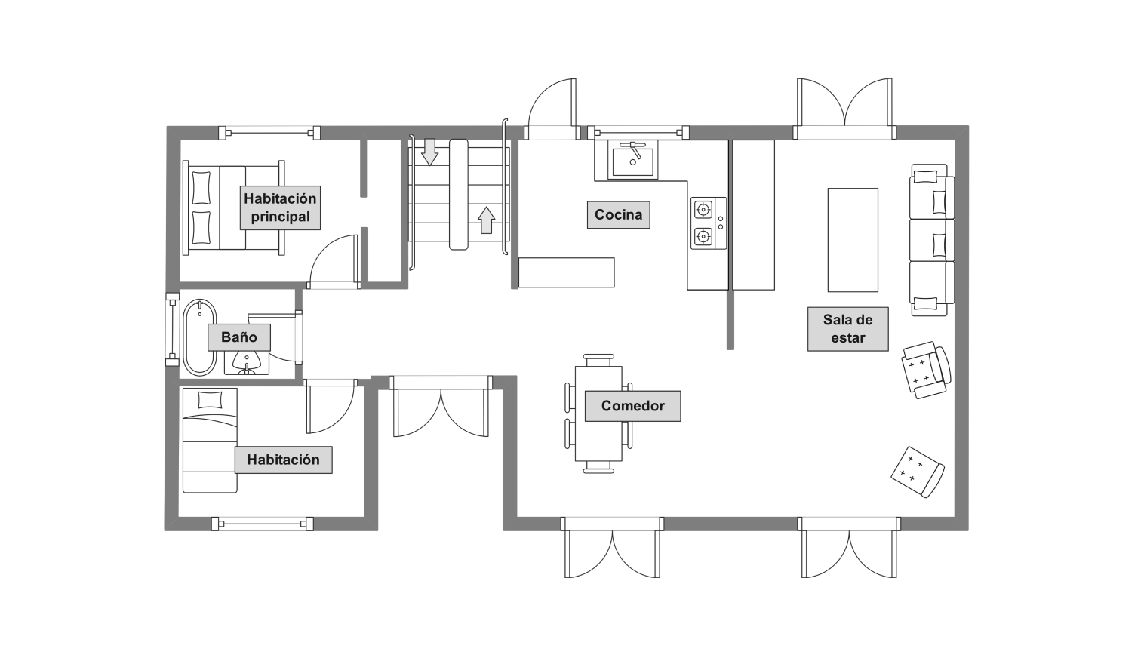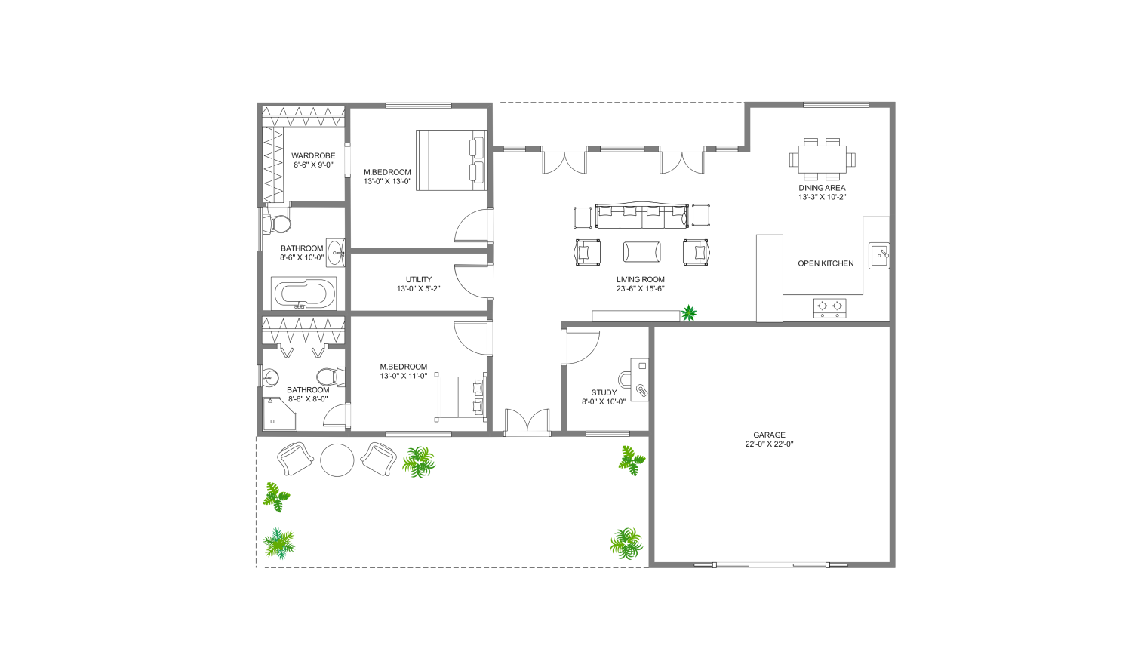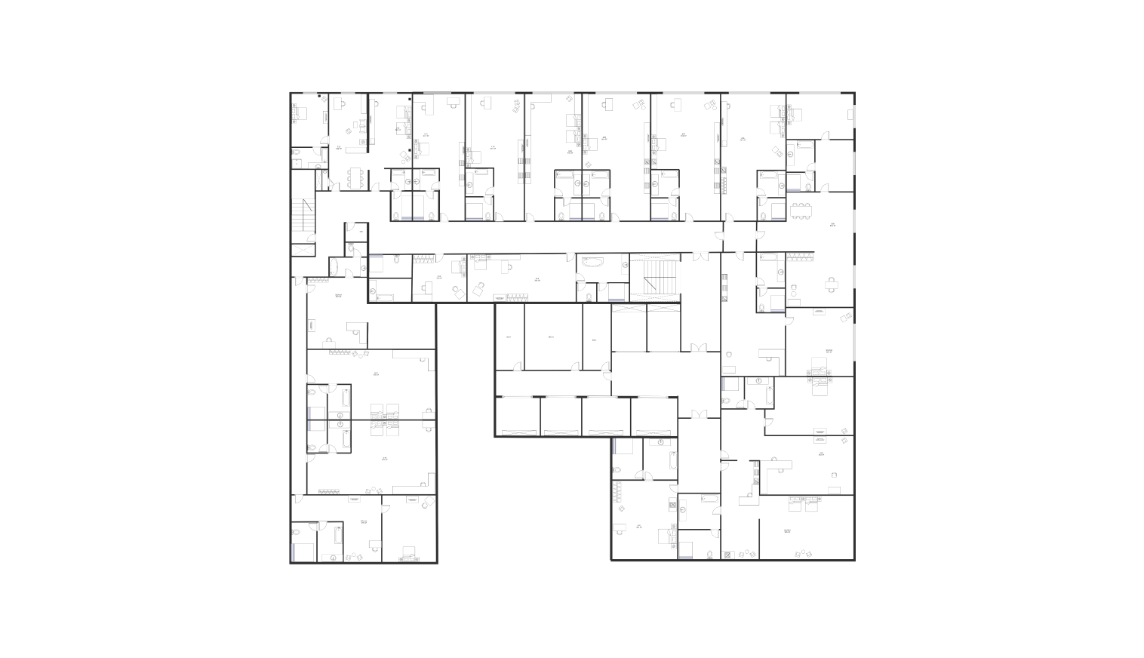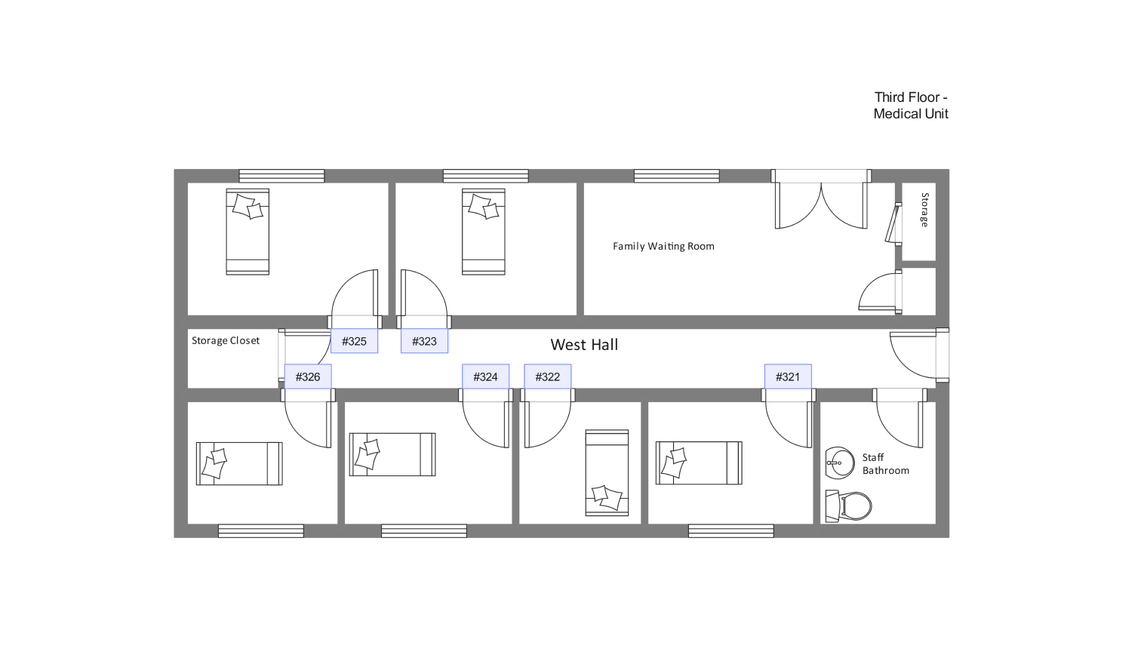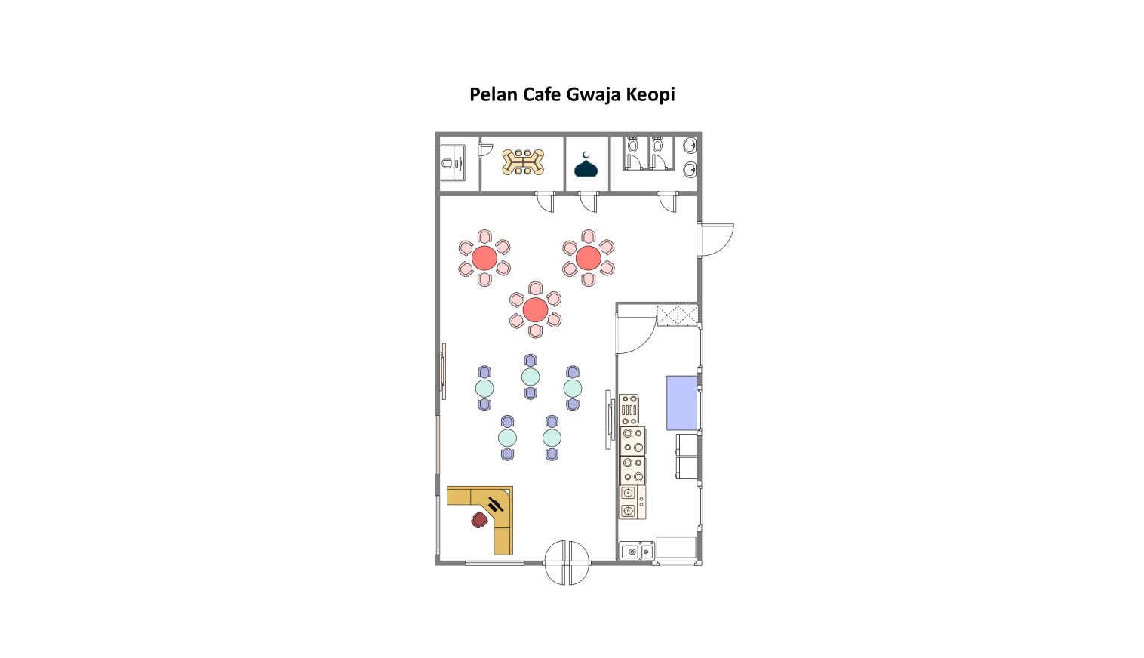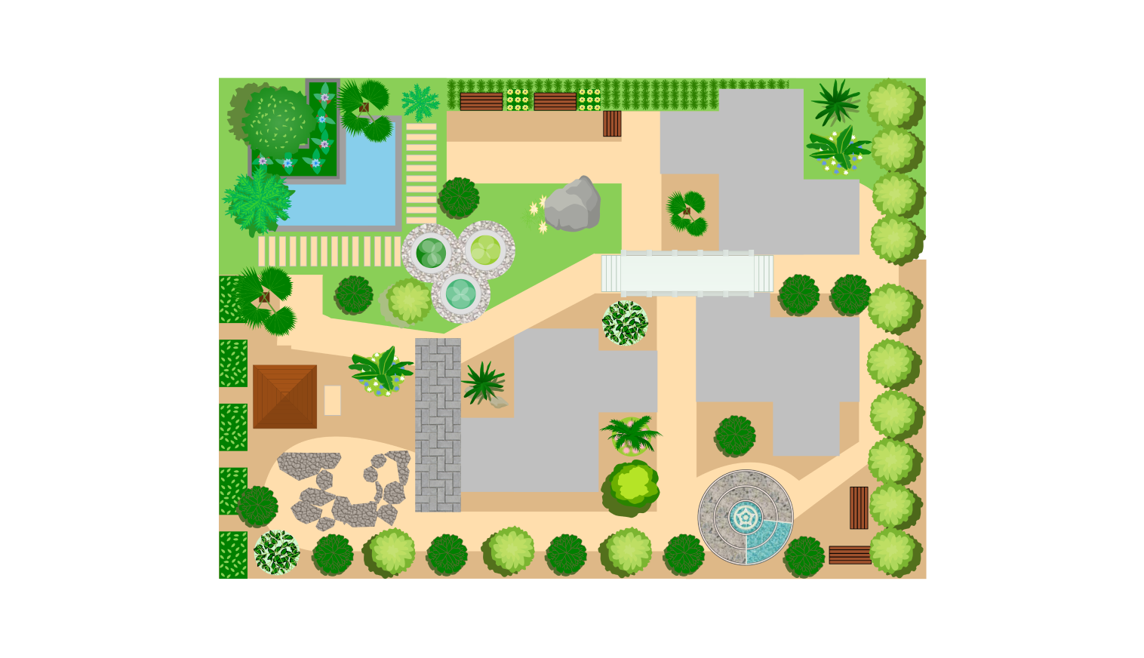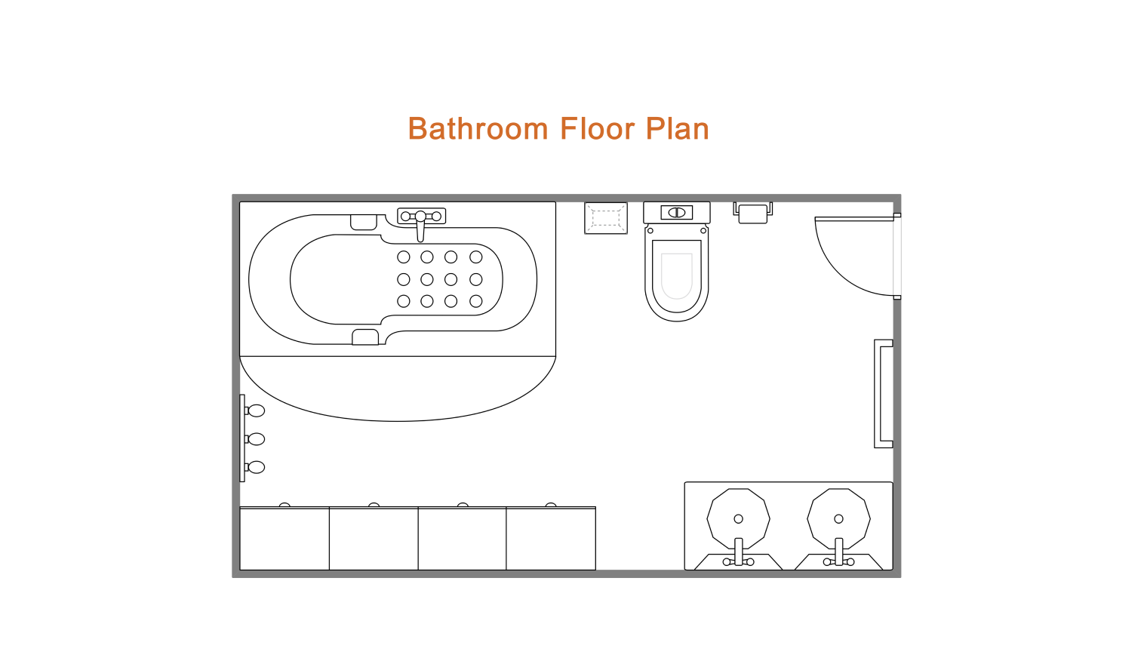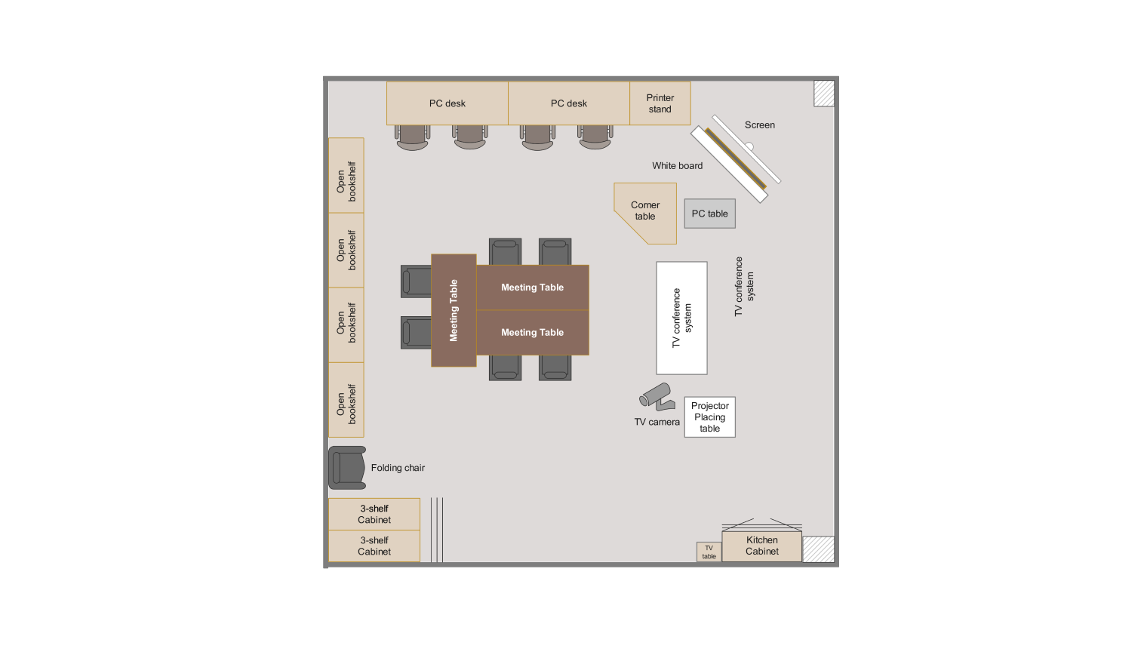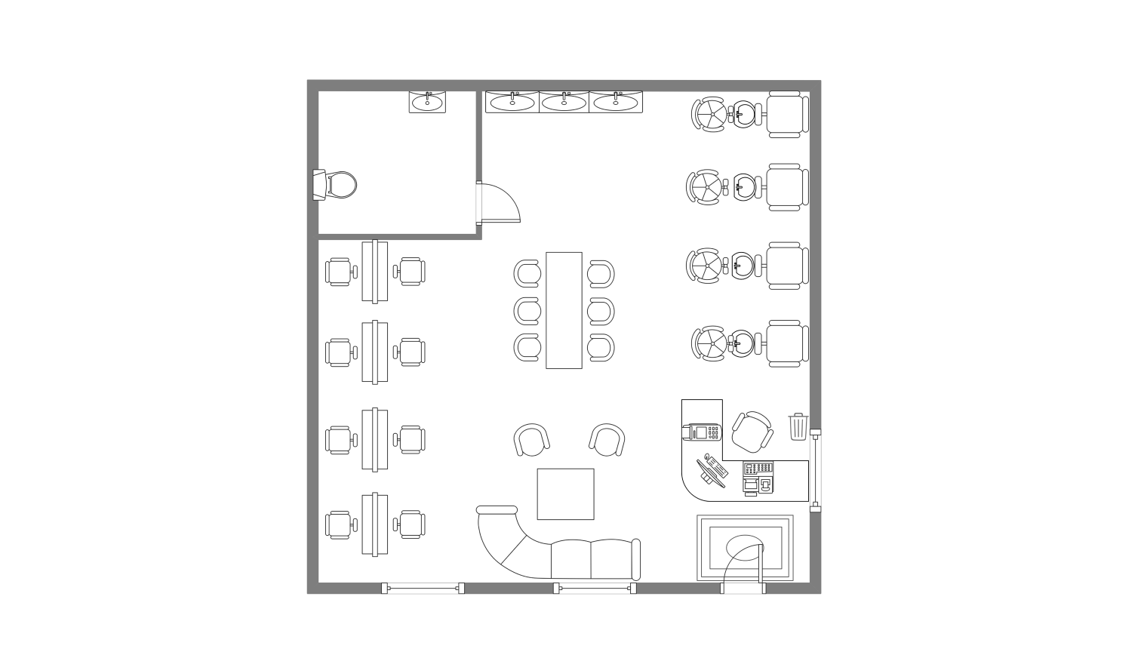- Templates
- Floor plan templates
- Floor plan 2-beds
About this template
It is a typical comfortable house floor plan with two bedrooms and a single bathroom between the rooms. Moreover, the living room is connected to the dining room, where the guests, friends, and family members can be entertained. There are windows for ventilation as well.
The open kitchen on this floor plan allows you to interact with guests and family members while you prepare snacks and food. Furthermore, the living room area is quite spacious, which allows easy traffic flow between the bedrooms, dining room, and kitchen. Additionally, there are two stairs to move to the second floor.
How to use this template
Click Use this template.
Customize the 2-bedroom floor plan template on Edrawmax online with related symbols. The symbol library is available on the left side of the screen.
Edit the template with precise tools for adjusting the symbols, styles, and text. Also, save elements in libraries for future adjustments.
You can save the template in different formats after editing. The formats are JPG, PDF, PPTX, and SVG.
Benefits of the template
This template is easy and simple for a small house, apartment, or office. Using this template can be more cost-effective than hiring a professional designer or architect to create custom floor plans for you. It is already pre-customized by a professional with accuracy and precision.
Moreover, the bedrooms are designed to ensure privacy as they are not connected to the living room and dining area. You can add symbols, furniture, and elements and adjust the size of the room with the Edrawmax symbol library and precise tools. You can also experience different arrangements of the symbols that have already been designed in the template.
Furthermore, you can visualize what your living space will look like by editing this template. Additionally, there is no need to learn any specialized skill set to edit this template, which is available on Edrawmax in an accessible format.
FAQs about this template
-
What is a 2-bedroom split floor plan?
The 2-bedroom split floor plan is mostly found in residential houses. In this 2-bedroom split floor plan, the bedrooms are arranged on the opposite side of the living room, ensuring more privacy and comfort.
-
How many blocks for a two bedroom house
It is based on the design and area of the house. Typically, a room house plan is between 10,000 to 15,000 bricks.
-
What is the size of a two bedroom house plan?
The size of the two-bedroom house plan ranges between 800 to 1500 square feet. Although, it depends on the location of the house.
Related templates
Get started with EdrawMax today
Create 210 types of diagrams online for free.
Draw a diagram free Draw a diagram free Draw a diagram free Draw a diagram free Draw a diagram free