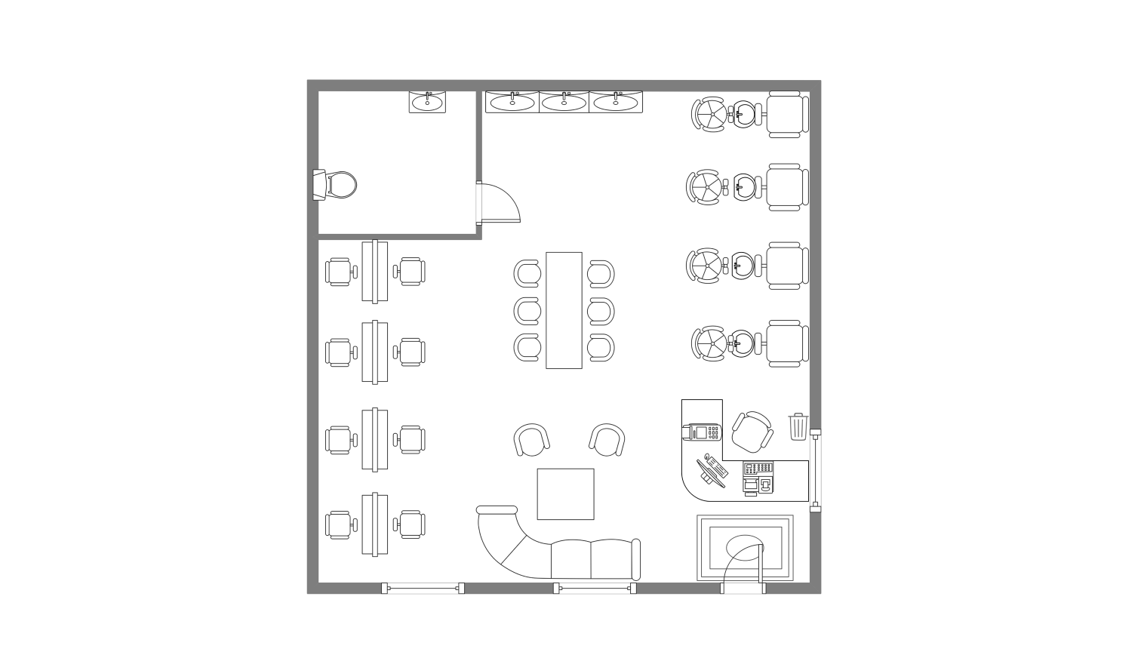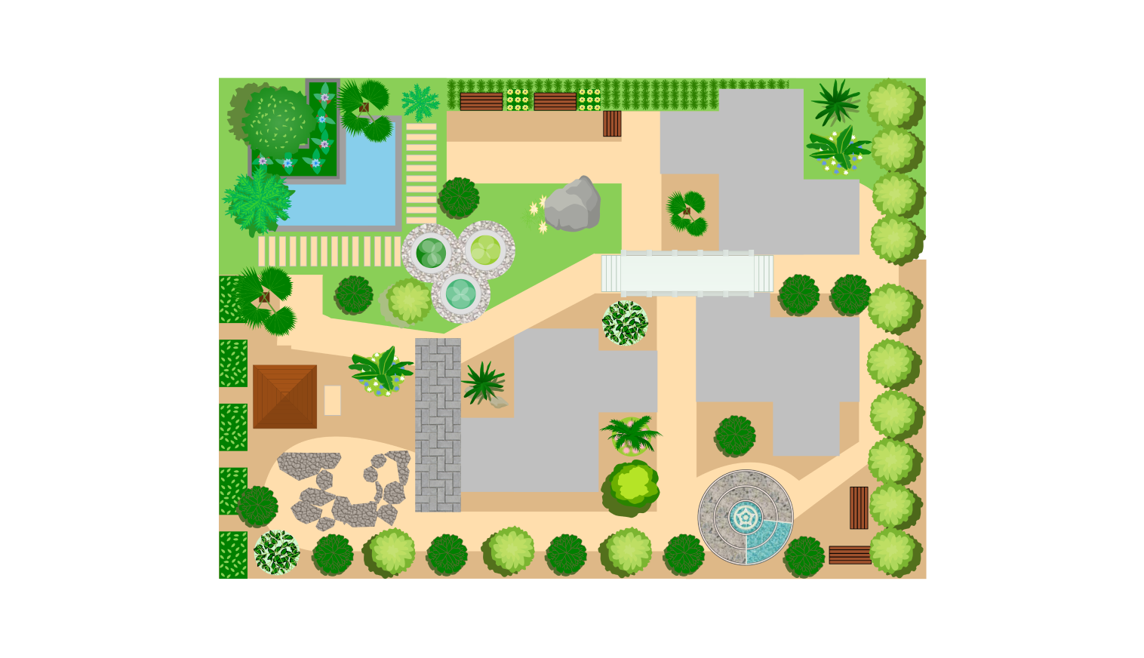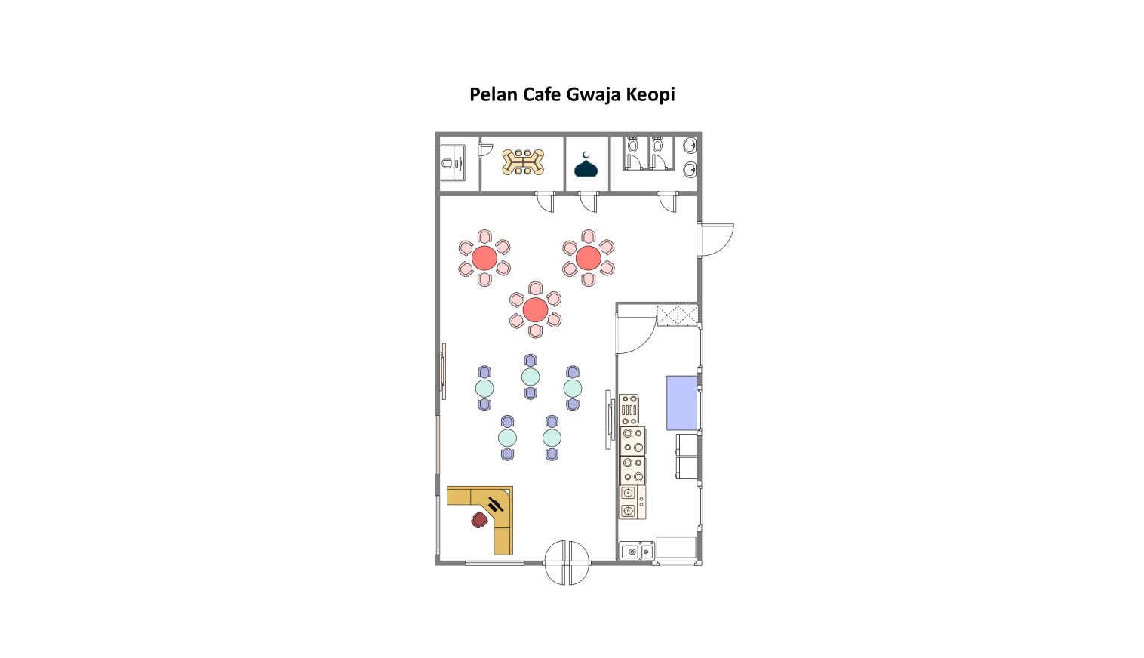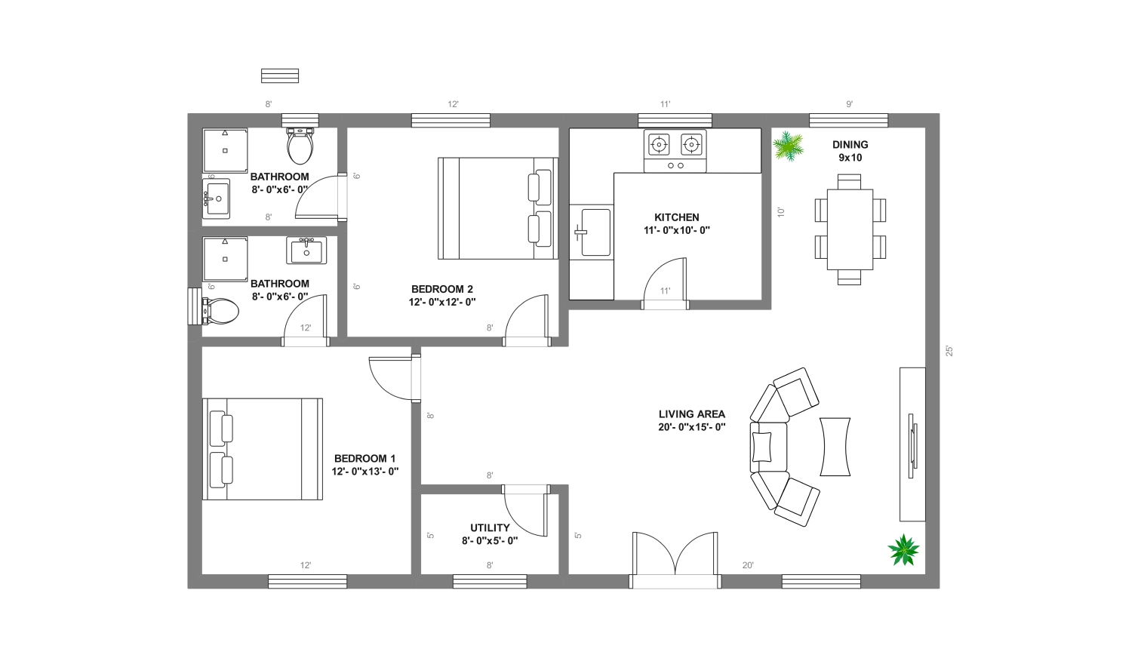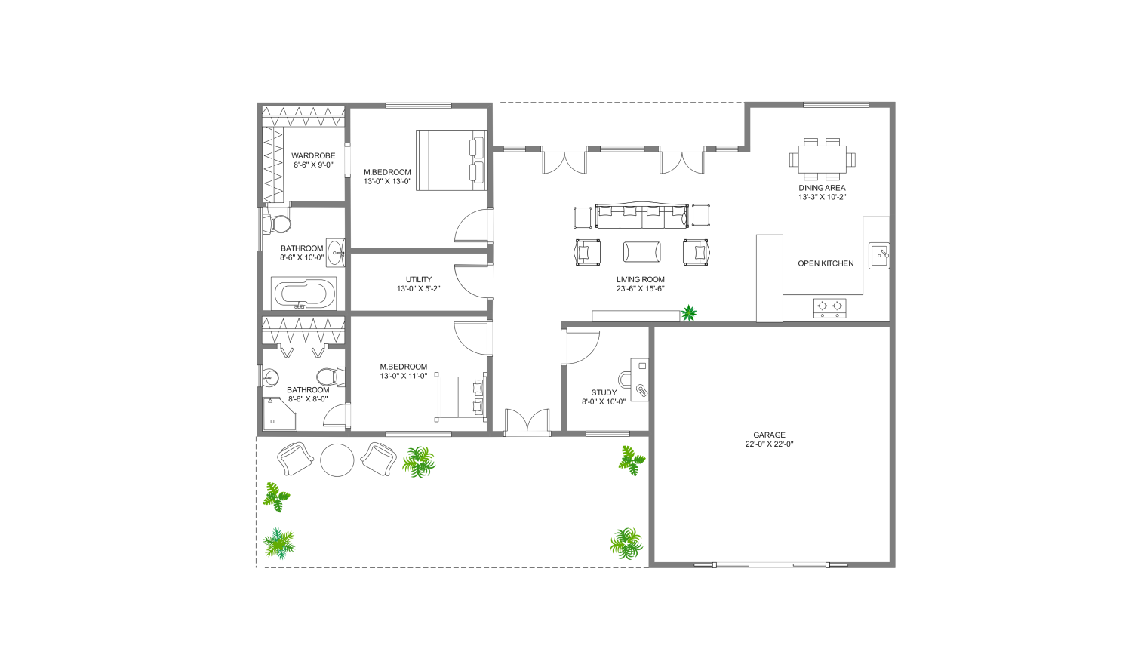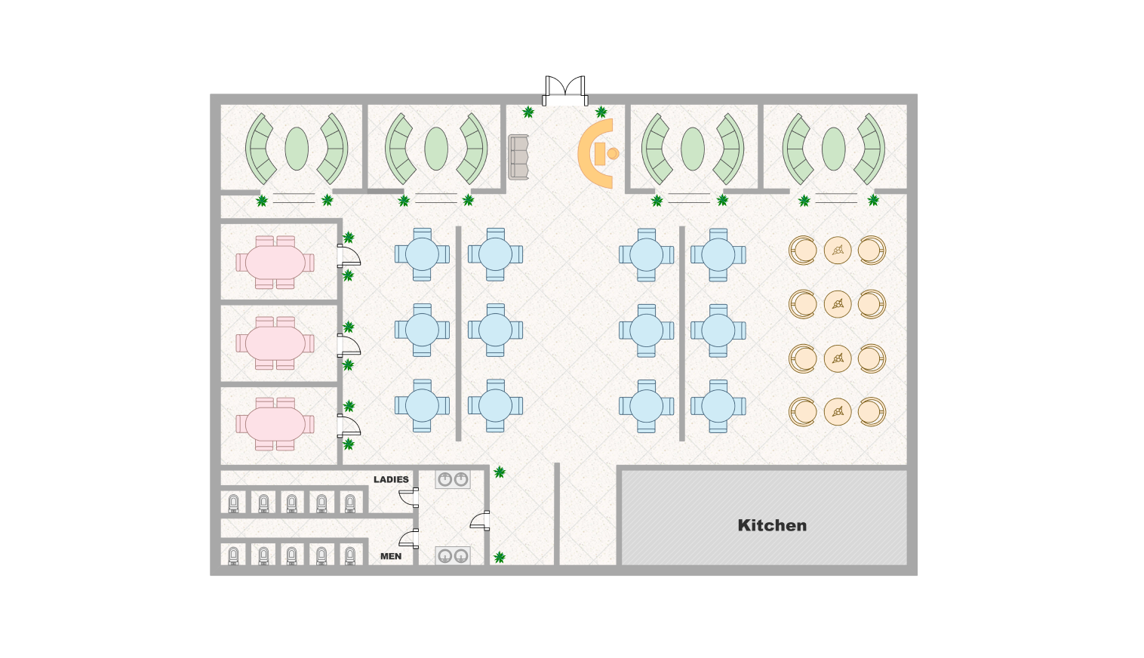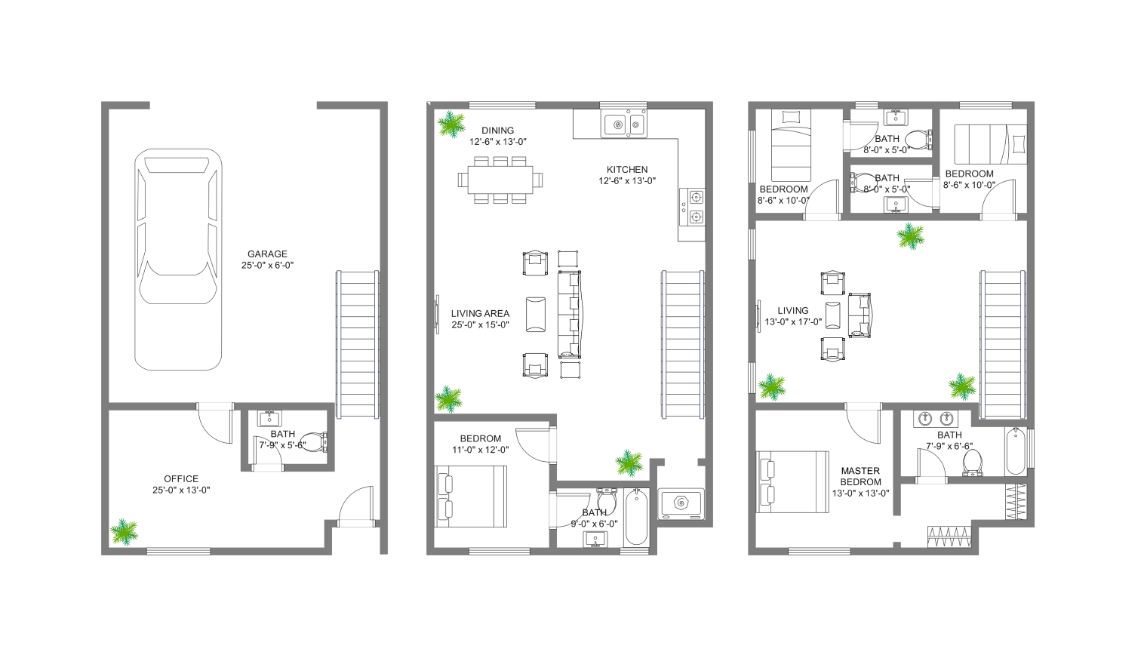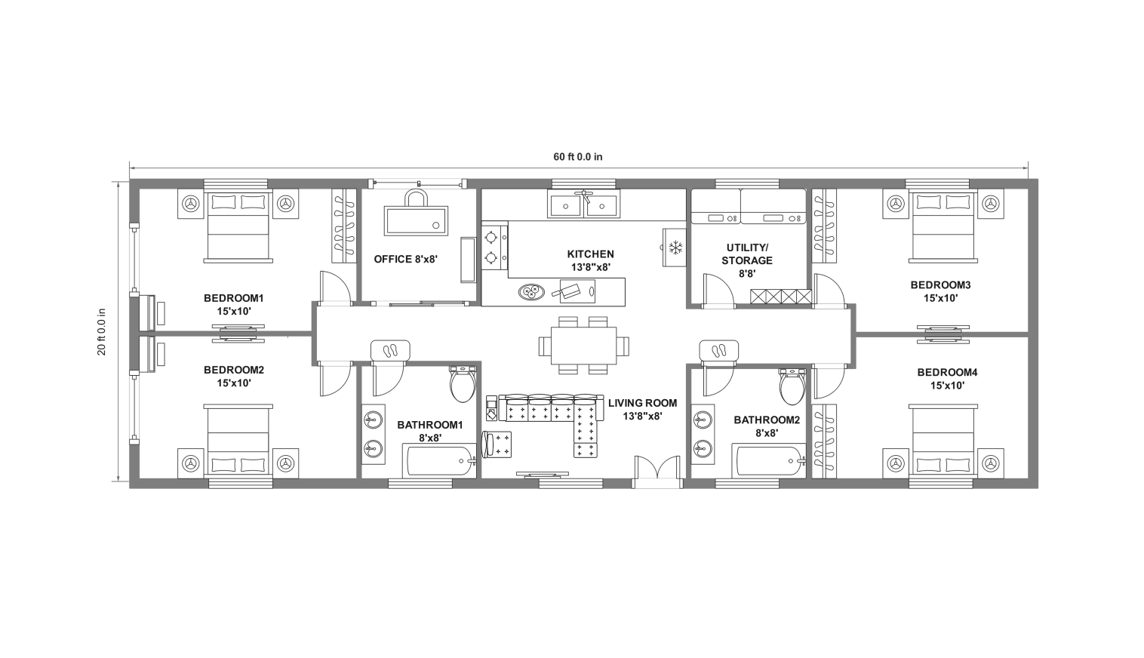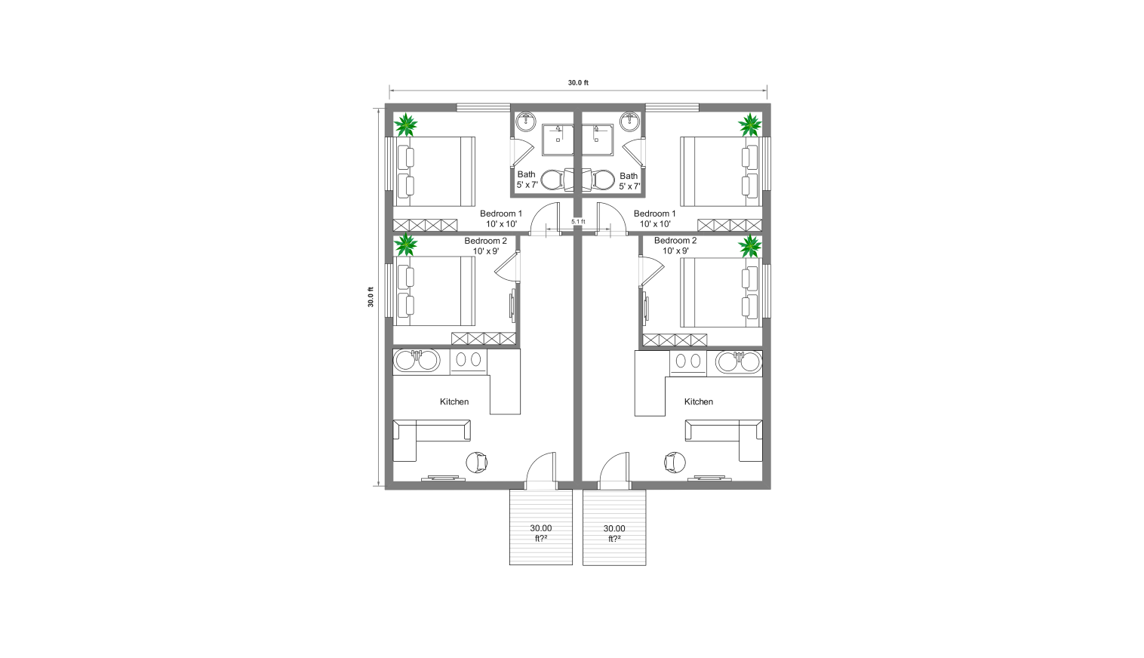- Templates
- Floor plan templates
- Salon floor plan
About this template
It is a luxurious and elegant-looking salon floor with a comfortable sitting area for the customers to wait. The styling chairs are organized in a disciplined manner, providing comfortable spacing for barbers to serve customers on different chairs.
Moreover, there are three wash basins with a bathroom on the top of the plan. The reception is at the entrance, which is customers' first point of contact, where they can learn about the details and salon packages.
Furthermore, the styling station has separate mirrors, comfortable seats, and a workspace for the stylists, providing flexibility to both the barber and the customer.
How to use this template
Click on the Use This Template.
Customize the salon template on Edrawmax online with related symbols. The symbol library is available on the left side of the screen.
Edit the template with precise tools for adjusting the symbols, styles, and text. Also, save elements in libraries for future adjustments.
You can save the template in different formats after editing. The formats are JPG, PDF, PPTX, and SVG.
Benefits of the template
It is a pre-designed salon floor plan, which provides a starting point and saves time. There will be no need to design it from scratch. Moreover, this plan comfortably incorporates best practices for a salon.
The template can be pre-customized in any way according to your preference on Edrawmax. It has hundreds of customization tools and symbols. Furthermore, there will be no need to hire a planner for accuracy and design because it is designed by a professional. .
This floor plan ensures an overall look and feel, providing an organized look of a salon. It is also a thoughtful and client-friendly template designed with all the basic requirements for a salon shop. .
If you are a salon owner or an architect, this salon design facilitates communication for customization, modifications, and discussion. Additionally, this template has comfortable spacing, which creates pathways for customers and staff to roam. .
FAQs about this template
-
How do you design your hair salon?A hair salon design must have easy foot flow so customers and staff can roam around. There should be enough space, making it appealing and functional for clients and stylists. So, ensure a clear layout plan, theme, and proper décor equipment when designing a hair salon.
-
What are salon services called?
Salon services are not only limited to hair cutting but also include nail polishing, manicures, pedicures, facials, head massage, waxing, and eyebrows threading.
-
What are the best characteristics of a salon?
A hair salon's best characteristics are a clean environment, quality products, experienced stylists, excellent customer service, personalized consultation, communication with customers, and agility.
-
How much space should be between salon stations?
The ideal space between every styling chair should be 54 inches, and 32-42 inches between shampoo chairs. However, it also depends on whether your salon shop can provide more room or not.
Related templates
Get started with EdrawMax today
Create 210 types of diagrams online for free.
Draw a diagram free Draw a diagram free Draw a diagram free Draw a diagram free Draw a diagram free