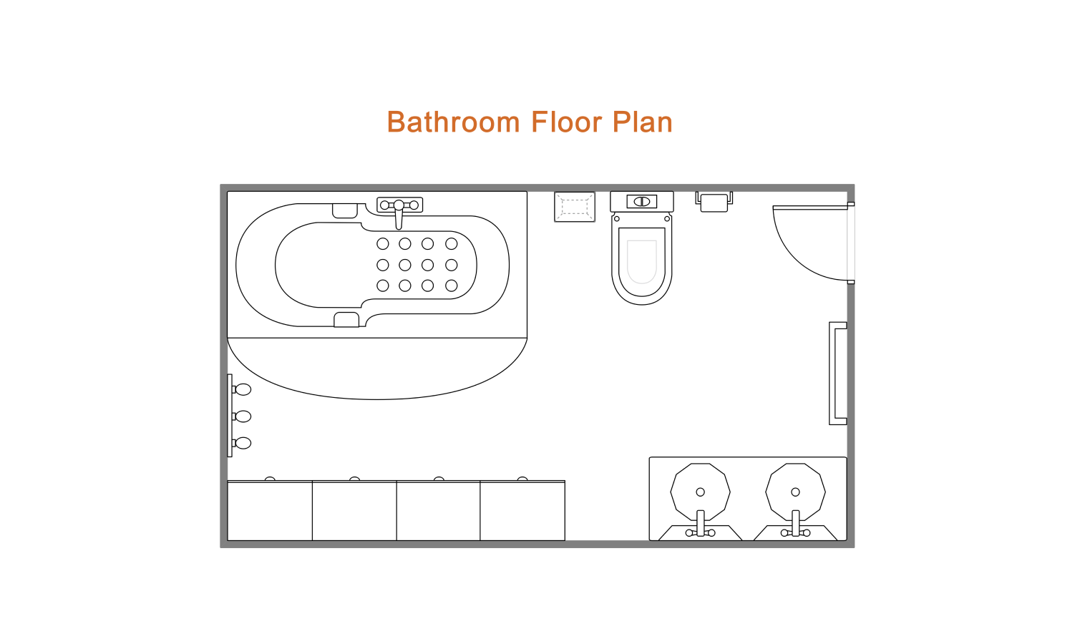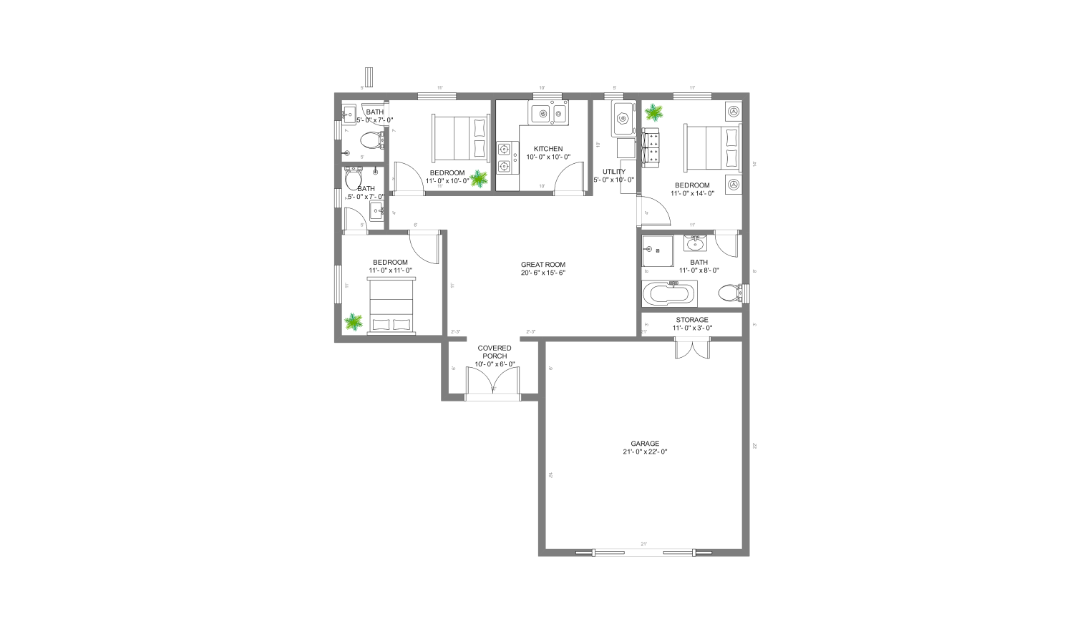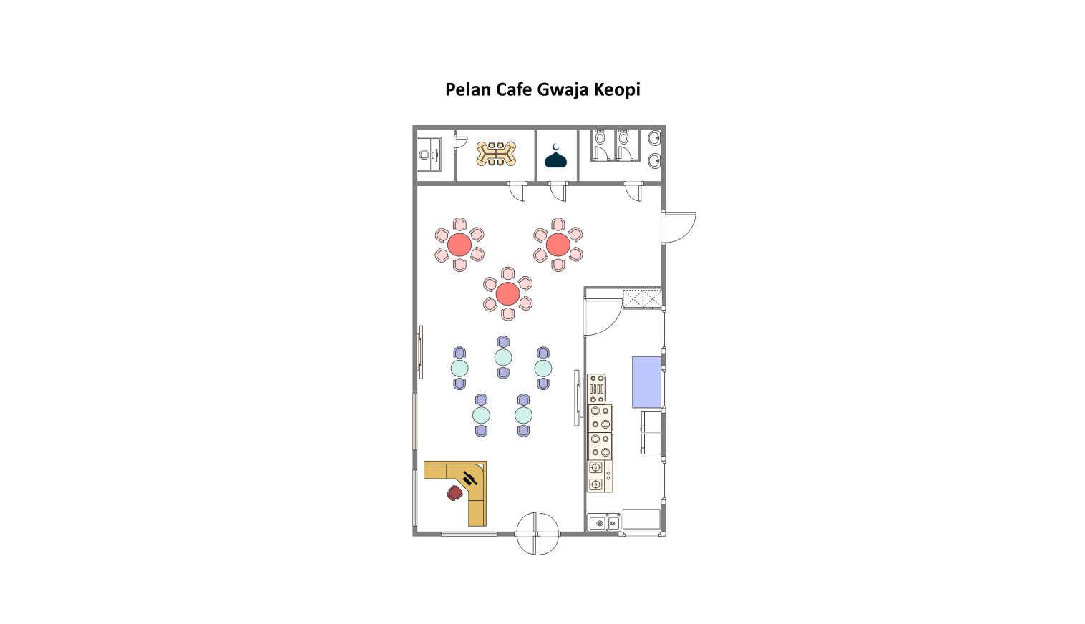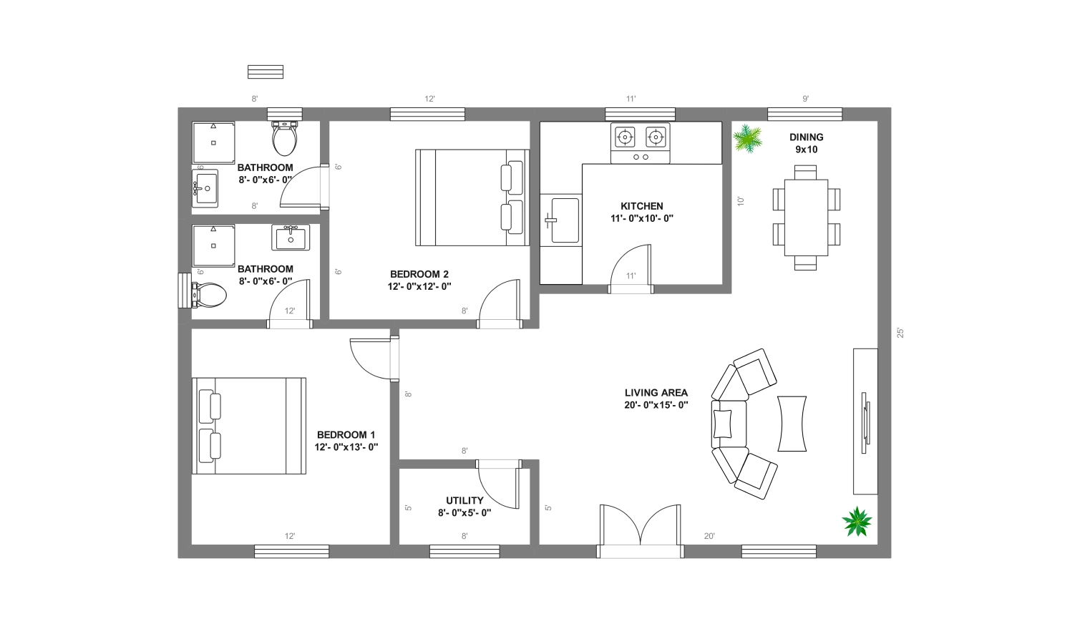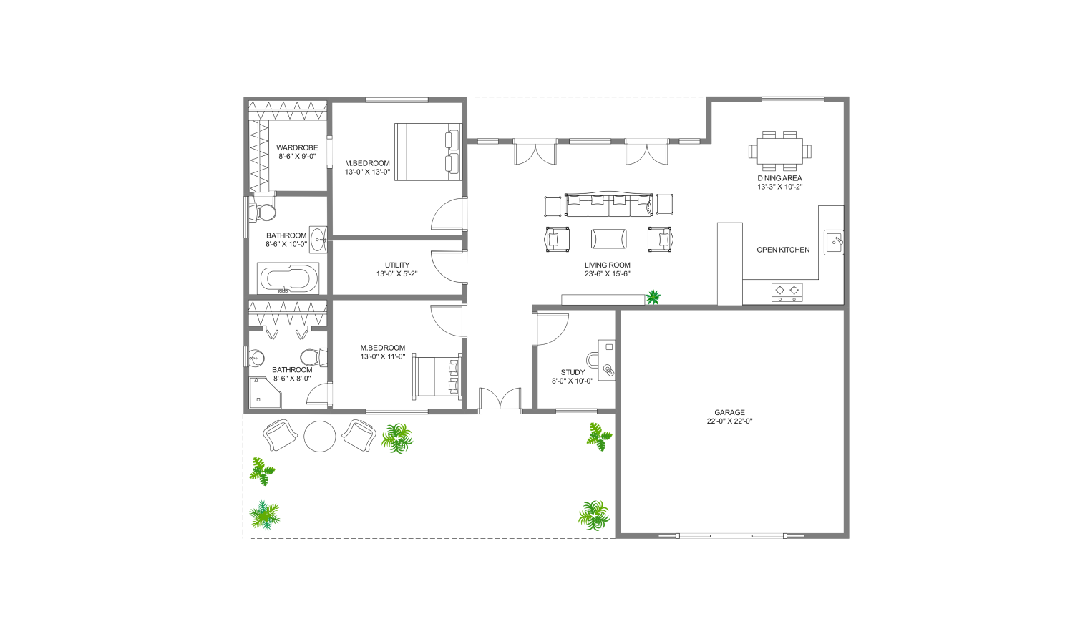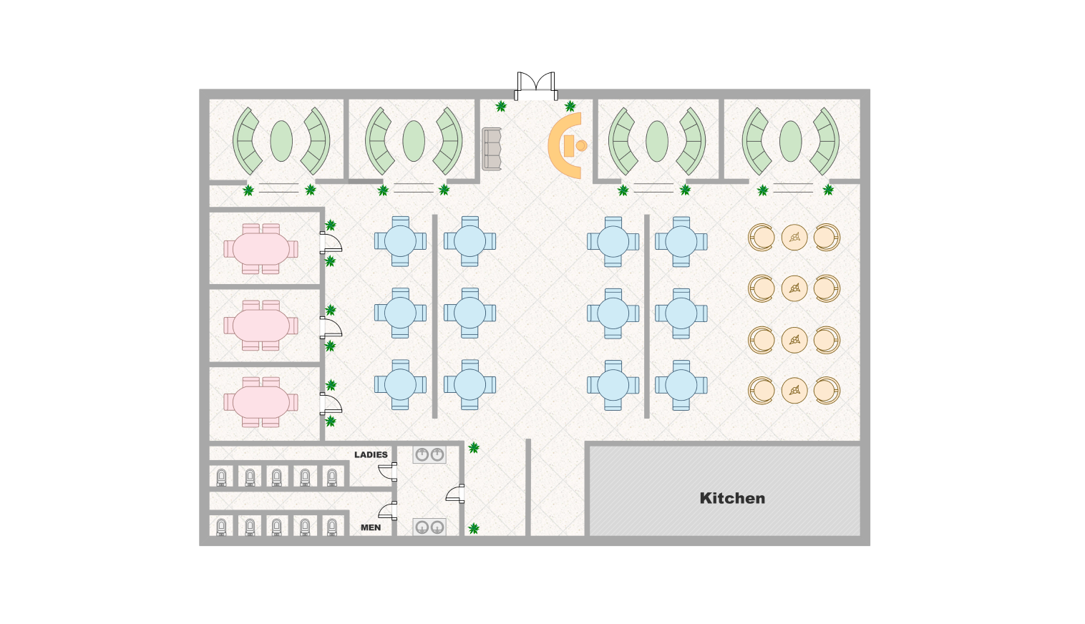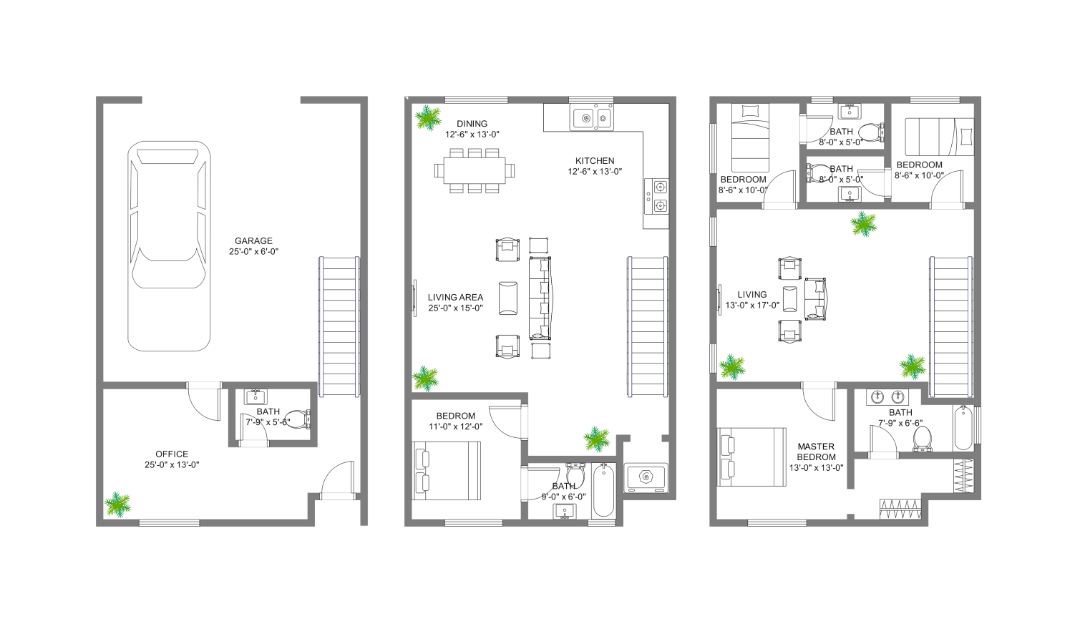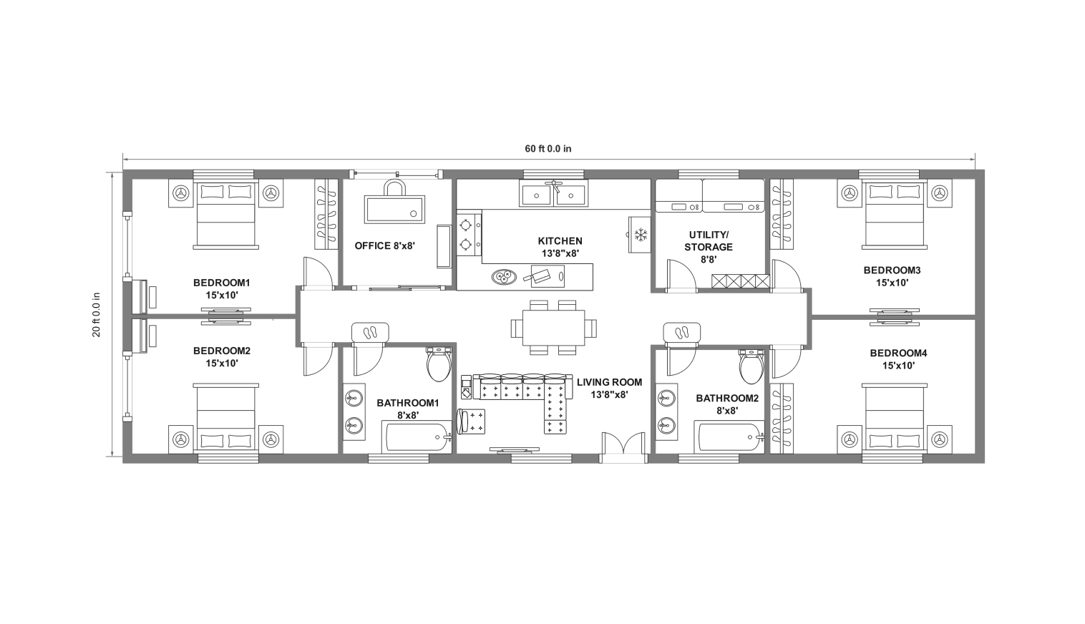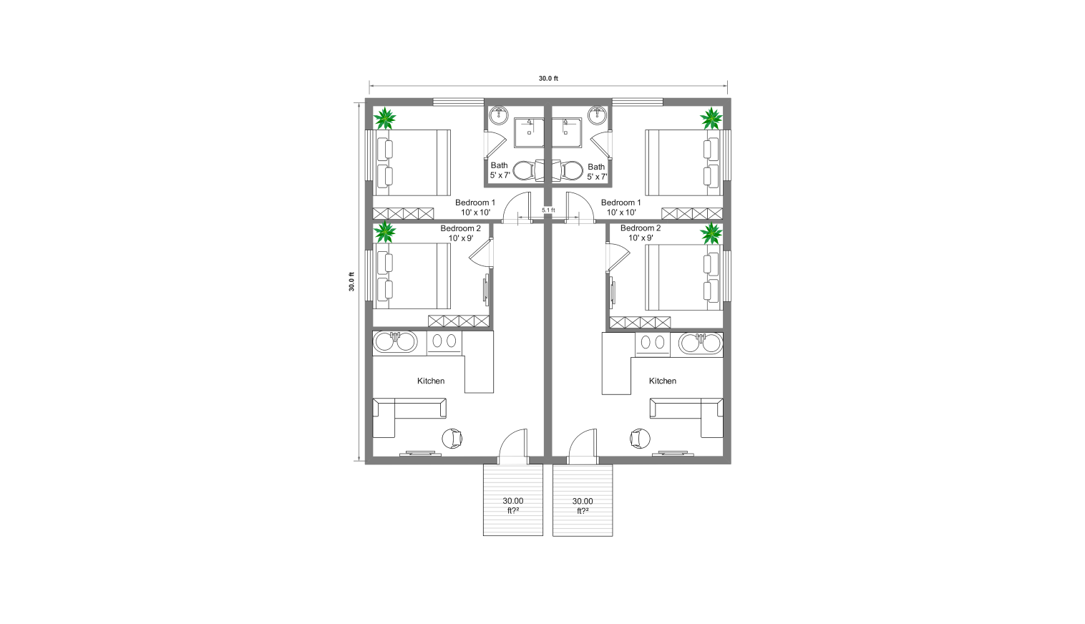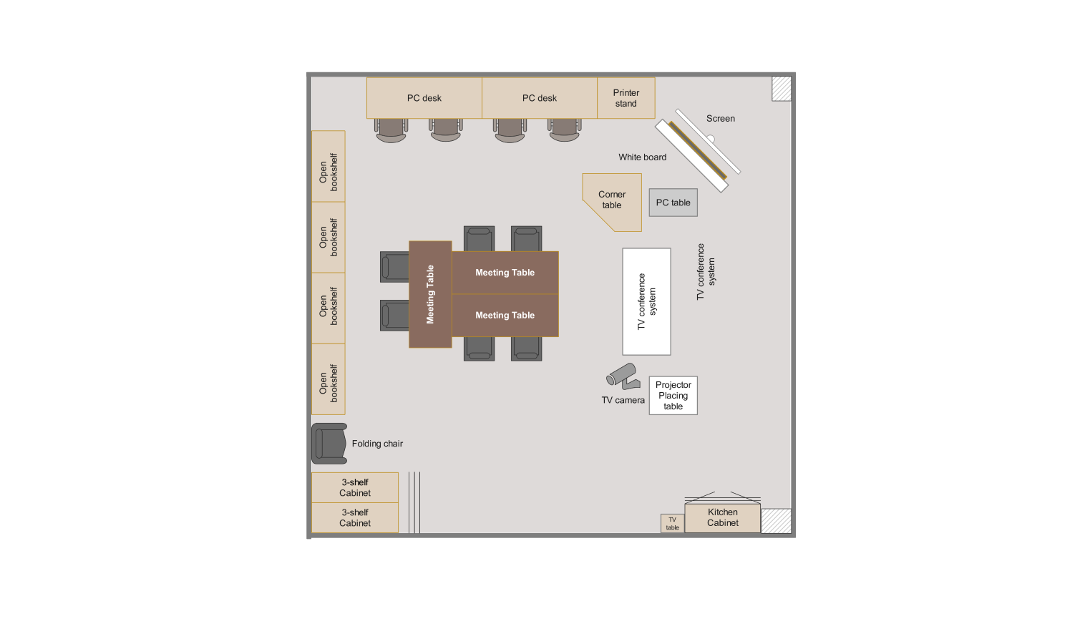- Templates
- Floor plan templates
- Bathroom floor plan
About this template
This bathroom floor plan is not only fancy-looking but also quite functional. This bathroom plan is ideal for connecting it with a master bedroom, as it is practically equipped with everything you can need in your bathroom.
It has a closet for all your storage needs and a grab bar to move around safely. This bathroom floor plan has a big bathtub with a wall-mounted toilet. It has two sinks with shelves to place all the bathroom accessories, and the double vanity will cover all the morning shenanigans. A bathroom layout should prioritize functionality above all else; it must feel comfy and airy.
How to Use this template
Click on the Use This Template.
Customize the restaurant template on Edrawmax online with related symbols. The symbol library is available on the left side of the screen.
Edit the template with precise tools for adjusting the symbols, styles, and text. Also, save elements in libraries for future adjustments.
You can save the template in different formats after editing. The formats are JPG, PDF, PPTX, and SVG.
Benefits of the template
Using this template will allow you to customize it according to your comfort. You can either add a new feature or eliminate one to create more space in the bathroom. The template is flexible for modifications.
The template is timeless. You can use it in any type of house and anywhere in the world. This Bathroom Floor Plan is made to work for a vast audience. A pre-designed bathroom floor template ensures an efficient use of space.
This template is cost-effective and time-saving. Let's be honest: an efficient, ready-made template is better than waiting months to make it from scratch. This professional bathroom floor plan is also easy to keep in your pocket.
Moreover, this template is easy to use. It is structured and already well-planned to make your dream bathroom come to life. You do not need extensive design knowledge to create this aesthetically pleasing bathroom.
FAQs about this Template
-
How do you build a modern bathroom floor plan?A good Bathroom Floor Plan can execute a modern bathroom with a timeless design. A modern bathroom should be equipped with all accessories within a small space. A modern bathroom requires smart technology for sustainability and functionality.
-
What are the four main components of a bathroom?
all these in an elevated design. Even if one of these components is not in your bathroom, it cannot be fully functional.
-
What makes a good bathroom?
A great Bathroom Floor Plan makes a good bathroom. It is the foundation of your way of making your aesthetically pleasing, functional bathroom. You need to select the right floor plan according to your necessities.
Related templates
Get started with EdrawMax today
Create 210 types of diagrams online for free.
Draw a diagram free Draw a diagram free Draw a diagram free Draw a diagram free Draw a diagram free