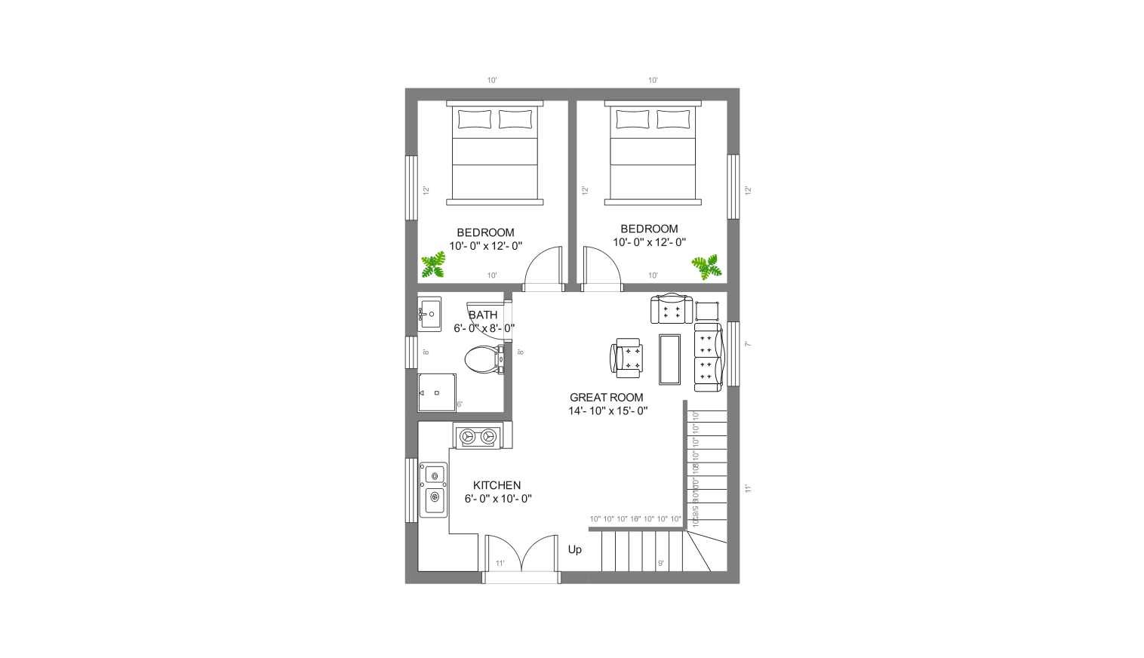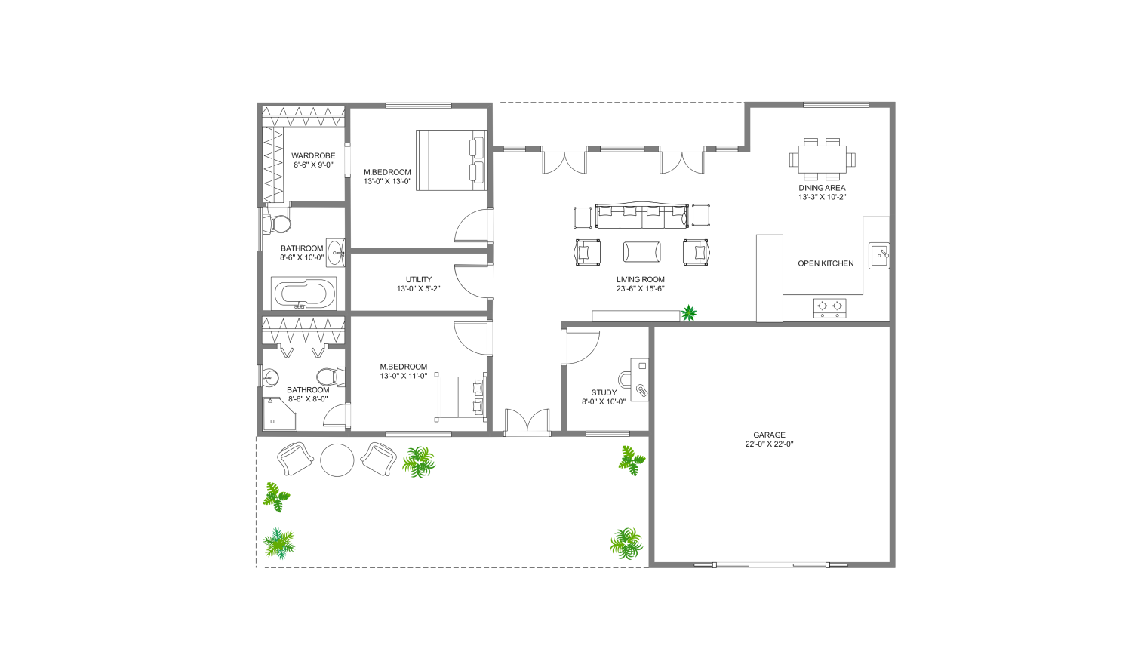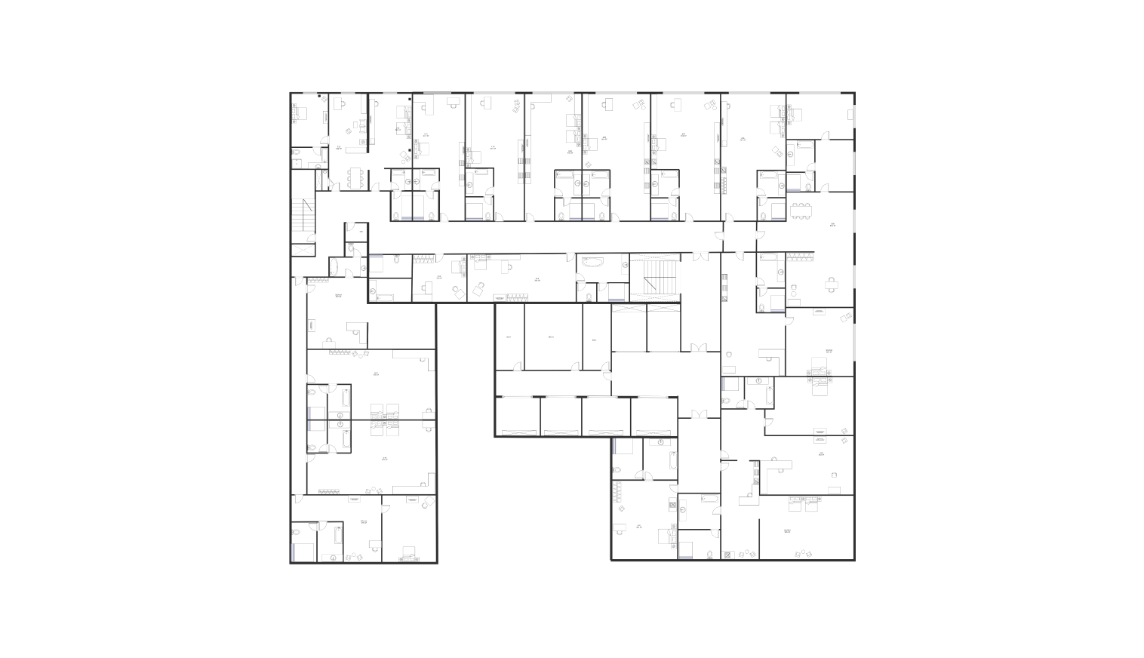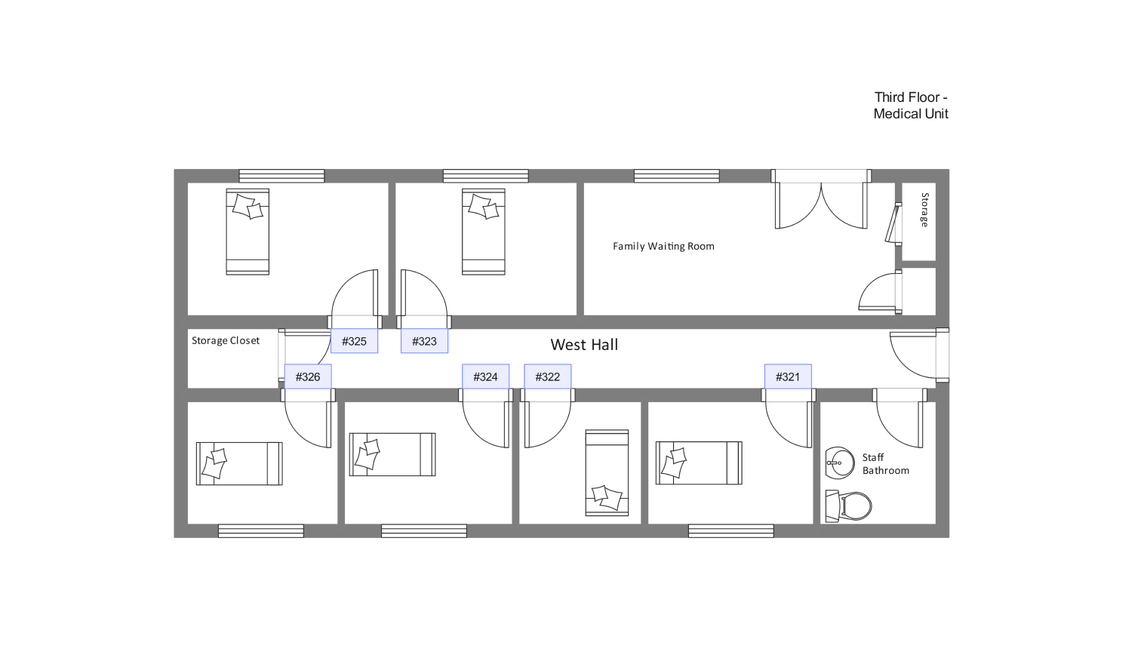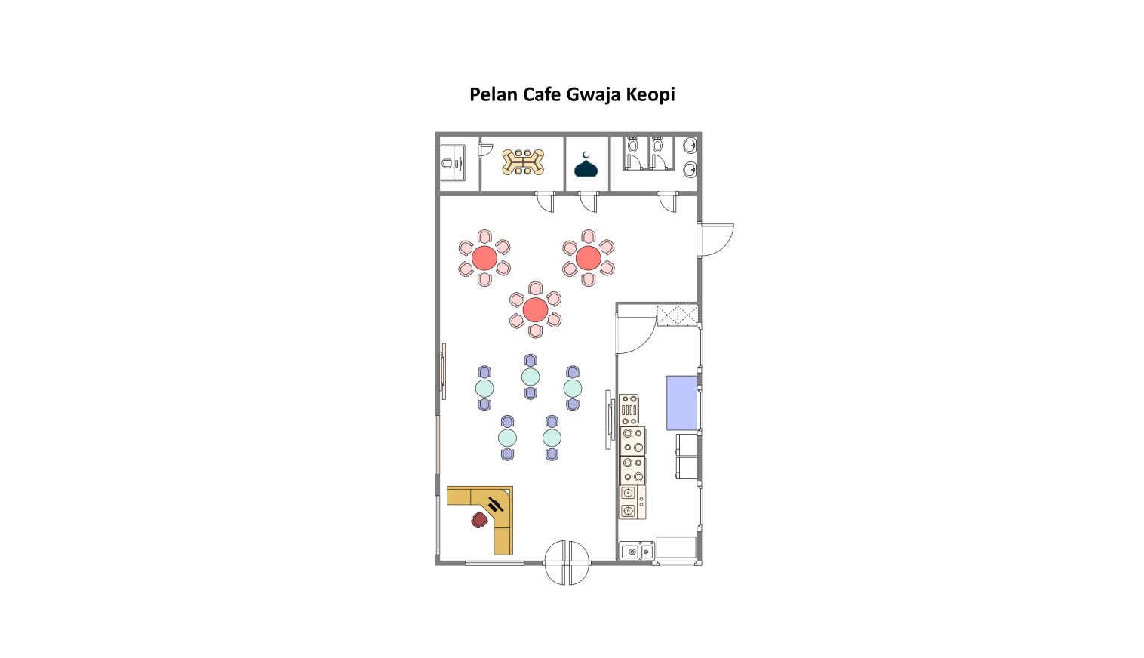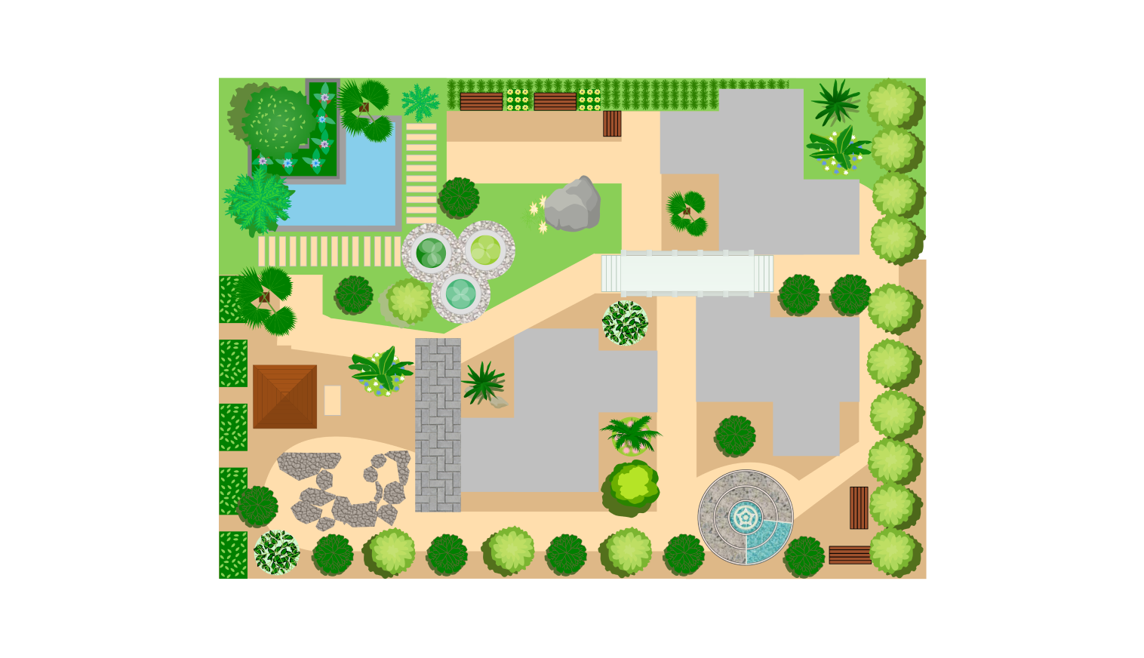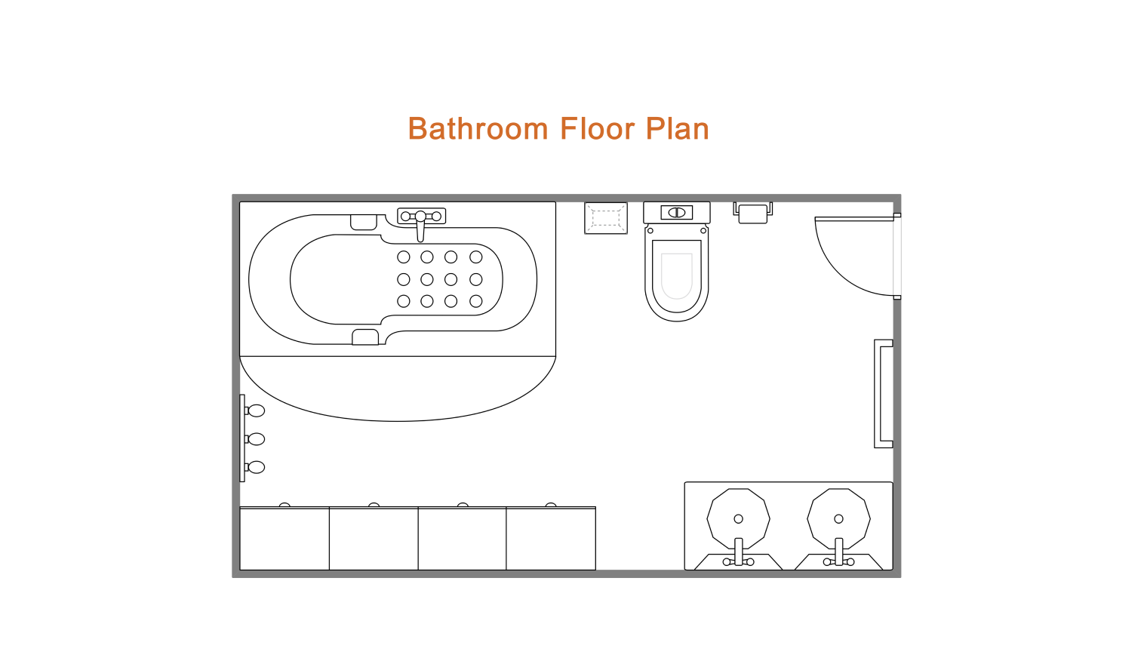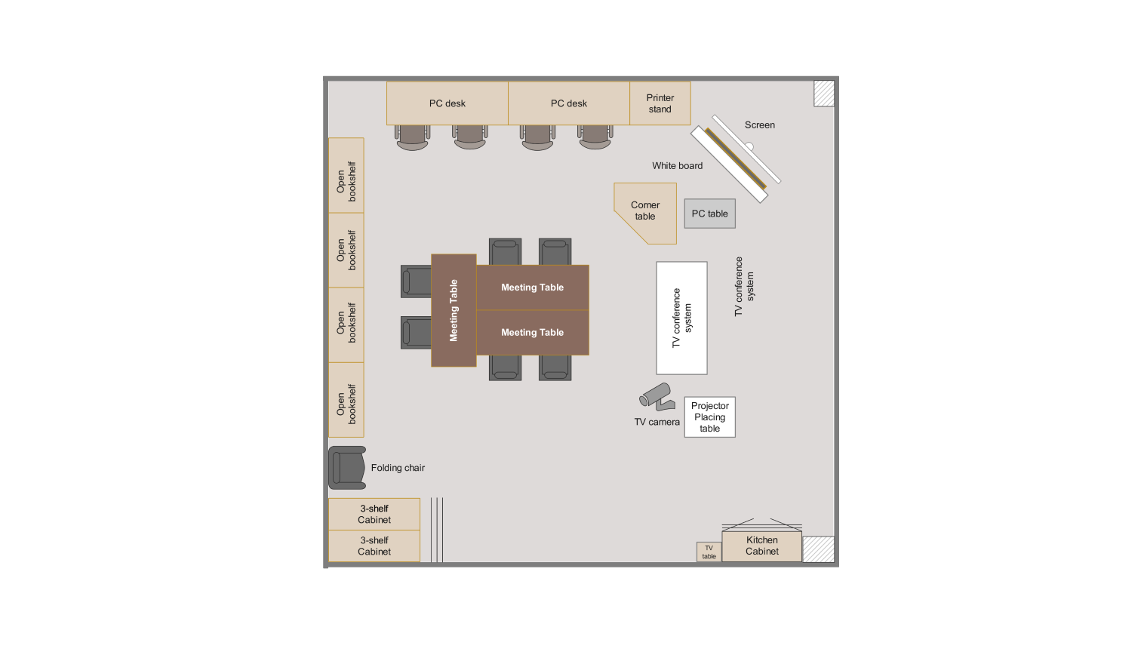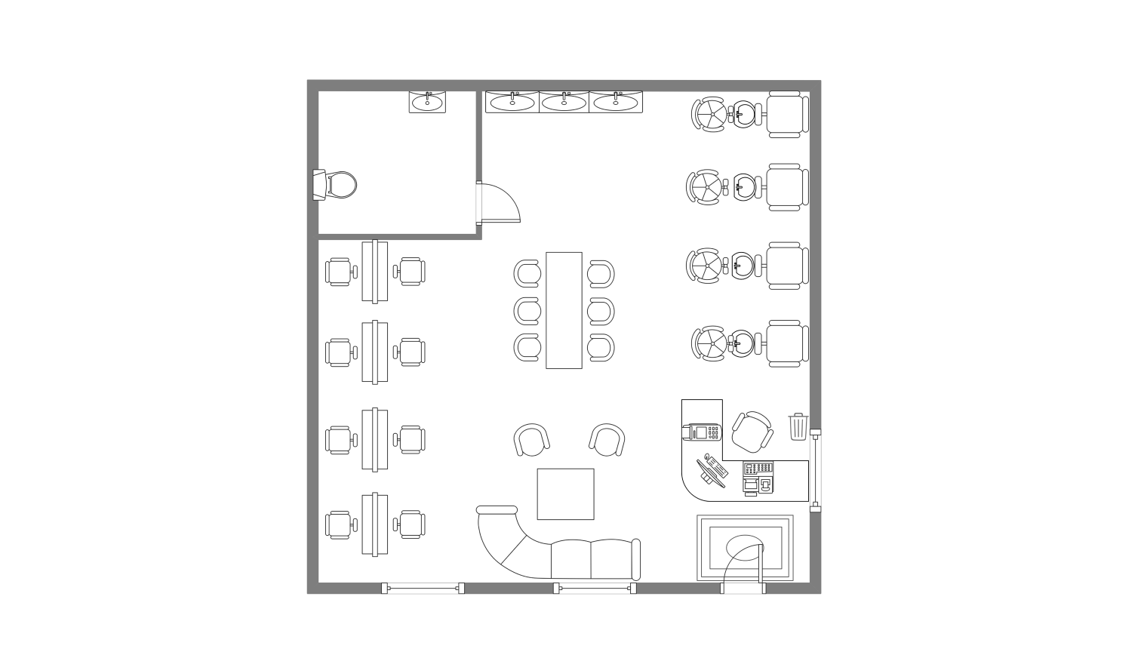- Templates
- Floor plan templates
- 20x30 ft floor plan
About this template
This 20x30 house floor plan comes with two comfortable-sized bedrooms to provide rejuvenation for the guests and family members. The living room is connected with the open kitchen, fostering lively conversation and culinary creativity in the house. It also makes the house spacious, allowing for easier interaction between the people in these areas.
Moreover, friends and family gatherings can be held in the living room once they step inside. There is an independent bathroom, which ensures both privacy and functionality and comes with smooth and modern architecture. Additionally, this floor plan is suitable for any type of small apartment.
How to use this template
Click Use this template.
Customize the house template on Edrawmax online with related symbols. The symbol library is available on the left side of the screen.
Edit the template with precise tools for adjusting the symbols, styles, and text. Also, save elements in libraries for future adjustments.
You can save the template in different formats after editing. The formats are JPG, PDF, PPTX, and SVG.
Benefits of the template
This pre-customized template does not require hiring a planner, as a professional already designs it. Thus, it saves you money and provides you peace of mind. Moreover, the 20x30 floor plan template can be edited in various ways according to your preferences with Edrawmax's hundred tools and elements.
Furthermore, this template offers both flexibility and consistency as it enhances the clarity and readability of a floor plan. You can easily adjust the room sizes, add more symbols, move the current ones, and add your favourite furniture in this template with Edrawmax. You can also make modifications and make adjustments.
Moreover, you can easily make adjustments and modify this template as needed for your client or house. The rooms are separated from the living and kitchen, which offers more privacy and helps to reduce the noise between the public and private areas of the house.
FAQs about this template
-
How many square feet are 30 ft long by 20 ft wide?
The total square feet of a house is calculated using the LXW formula. Therefore, 30x20 is equal to 600 square feet.
-
What is the most important thing in a floor plan?
The most important thing in a floor plan is its functionality. This includes providing a flow of traffic within the space and the arrangements of rooms and other amenities.
-
Is 20x30 a good floor plan?
It is a 600-square-foot plan, which is ideal for compacted apartments, small houses, studios, or offices. It depends on your preference and what type of functionality you are looking for in your usage.
Related templates
Get started with EdrawMax today
Create 210 types of diagrams online for free.
Draw a diagram free Draw a diagram free Draw a diagram free Draw a diagram free Draw a diagram free