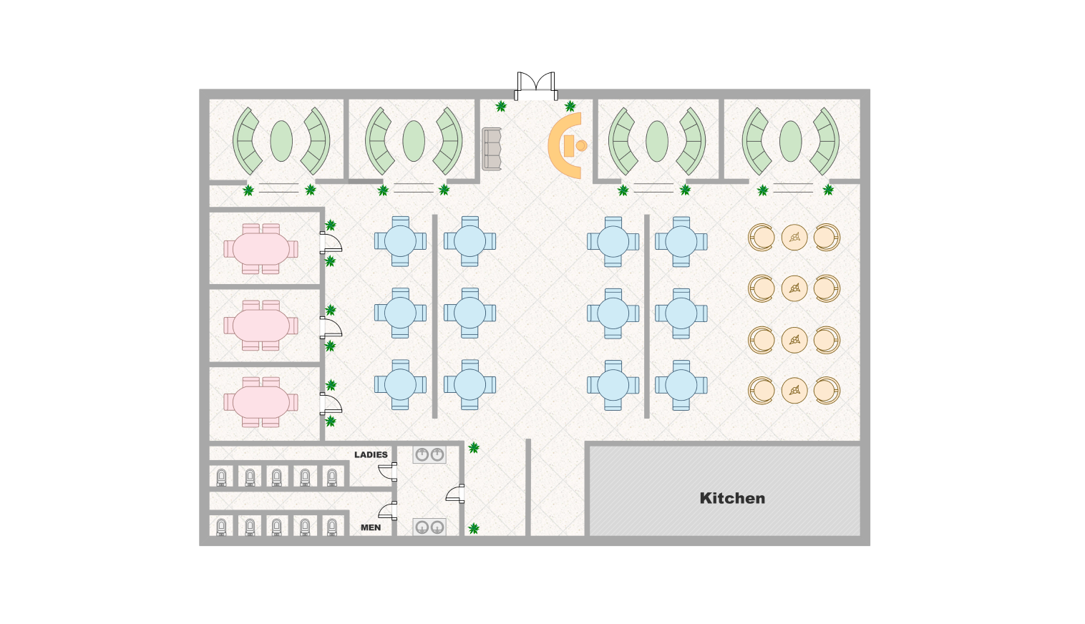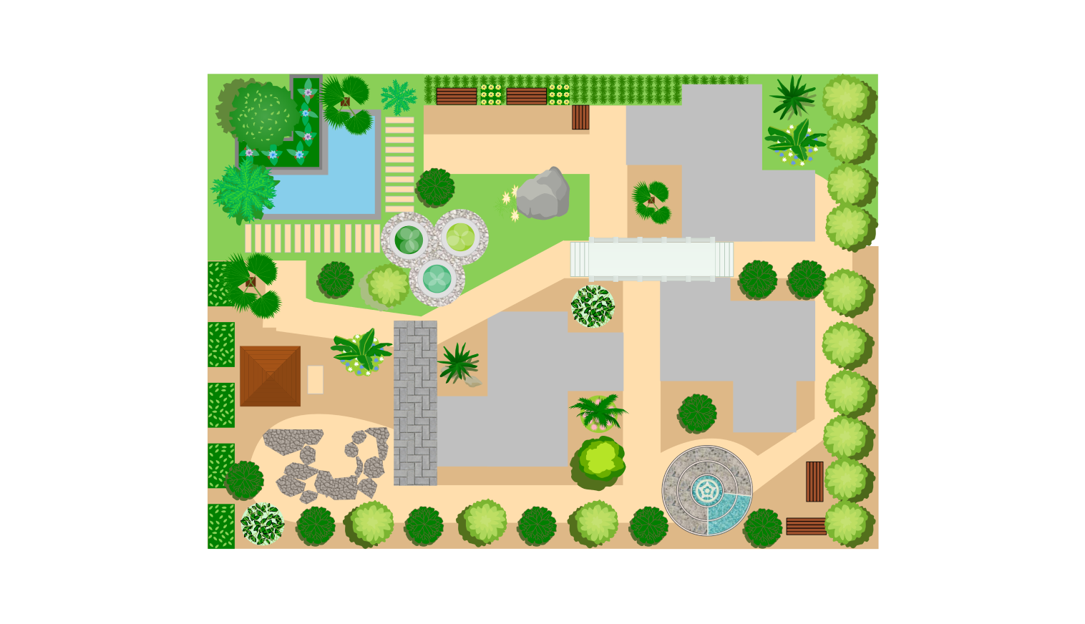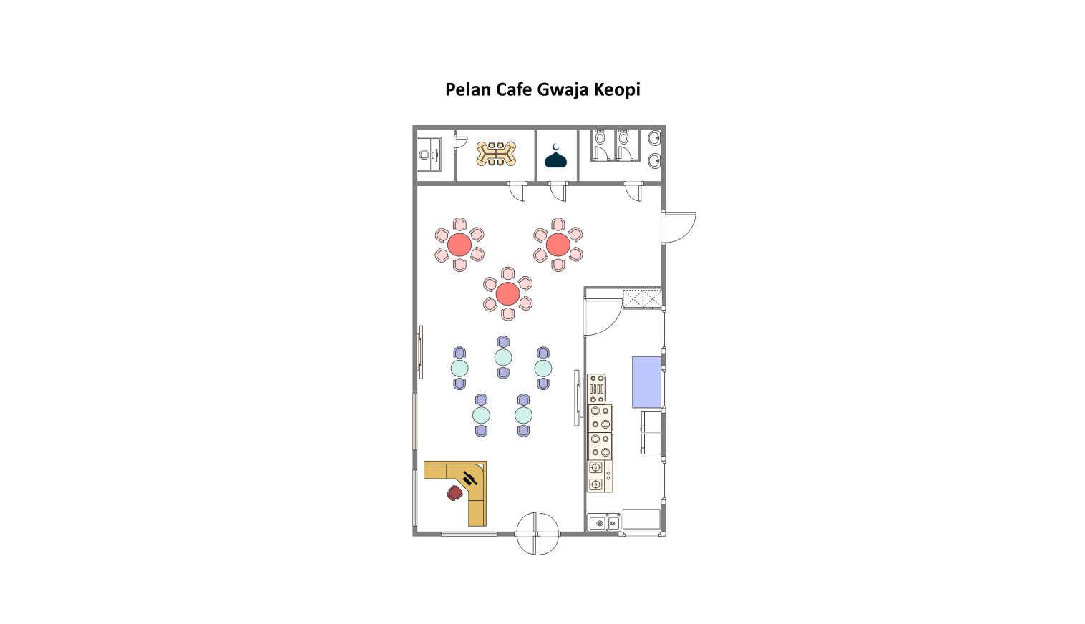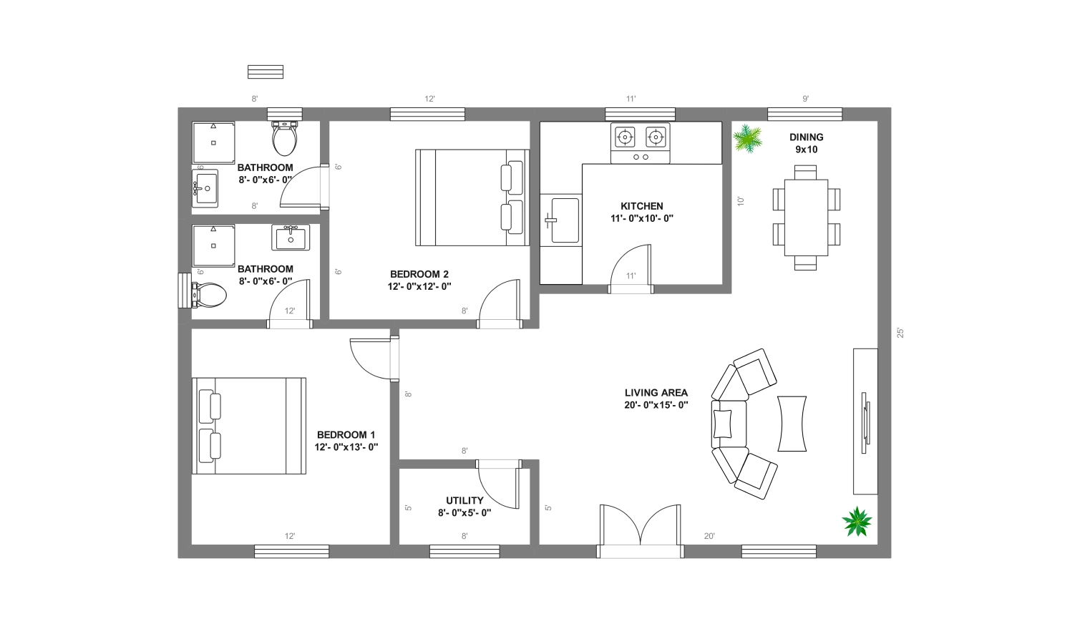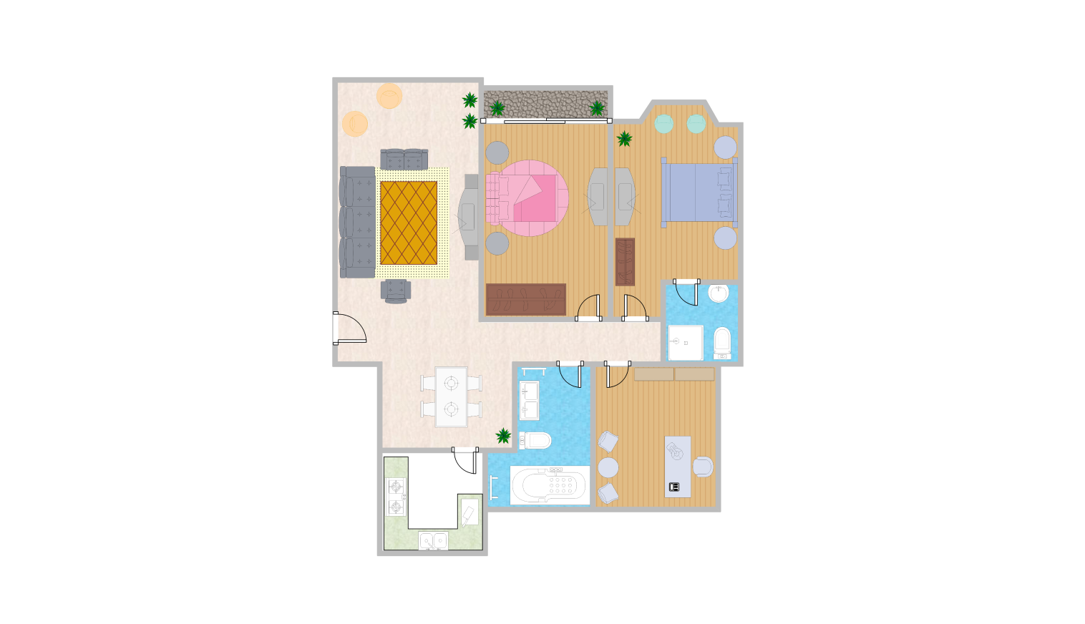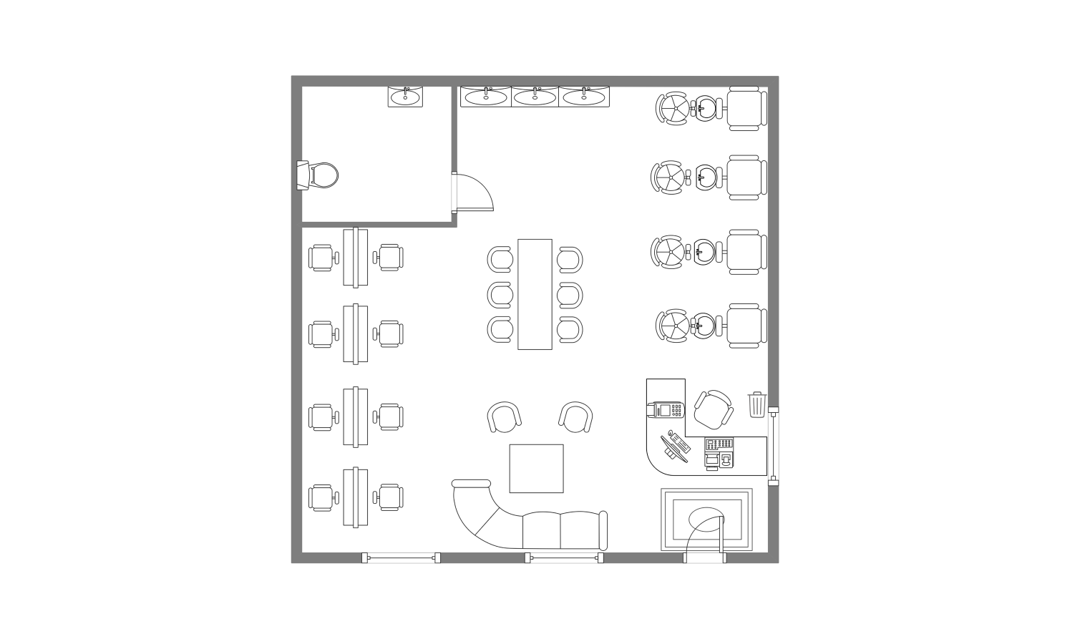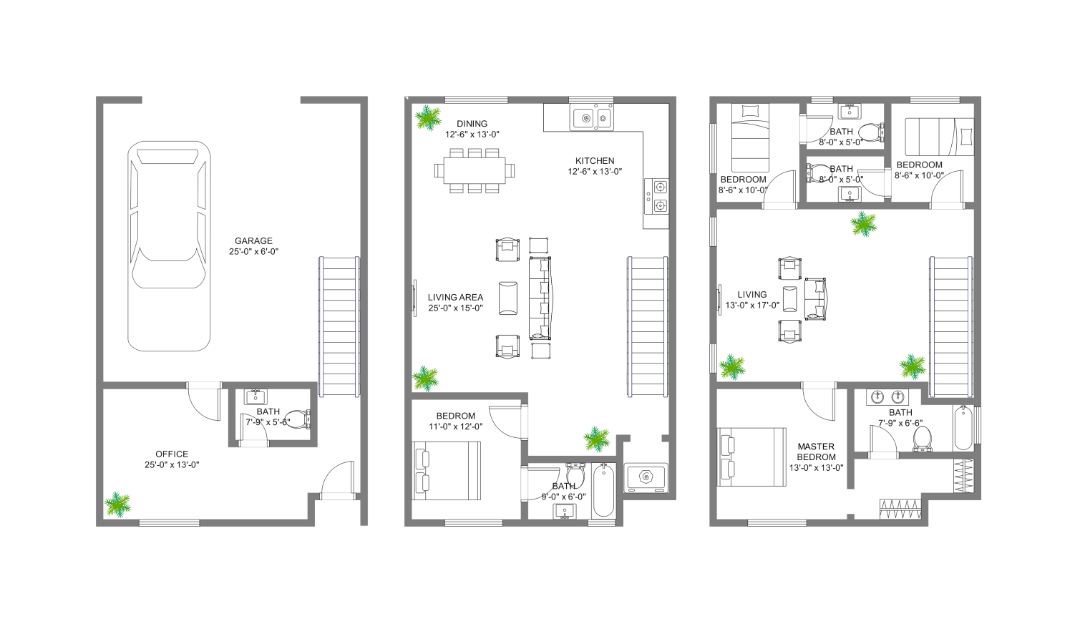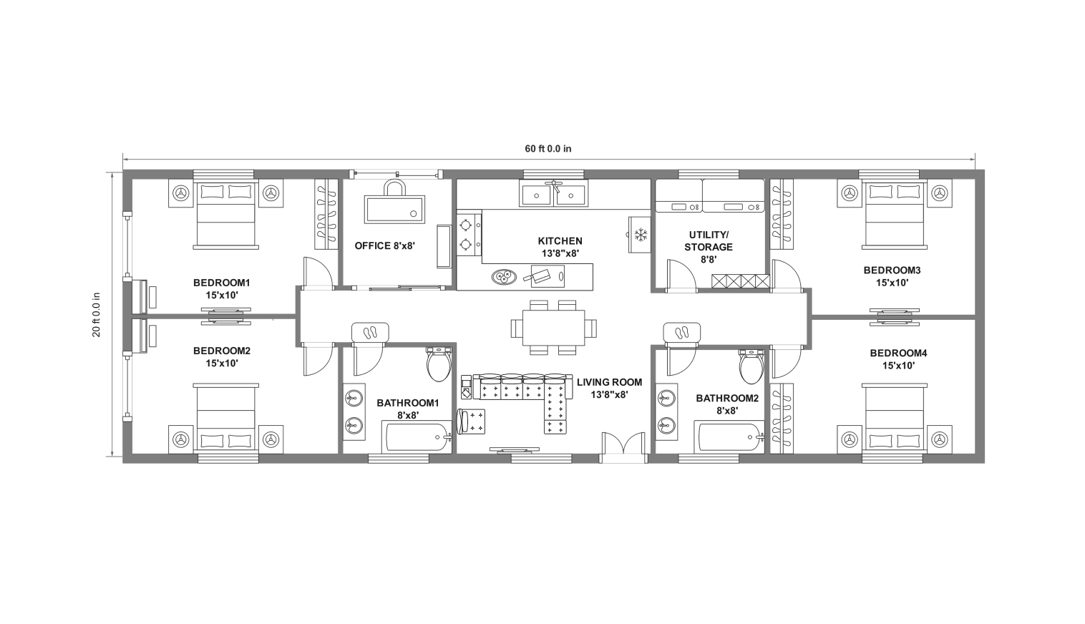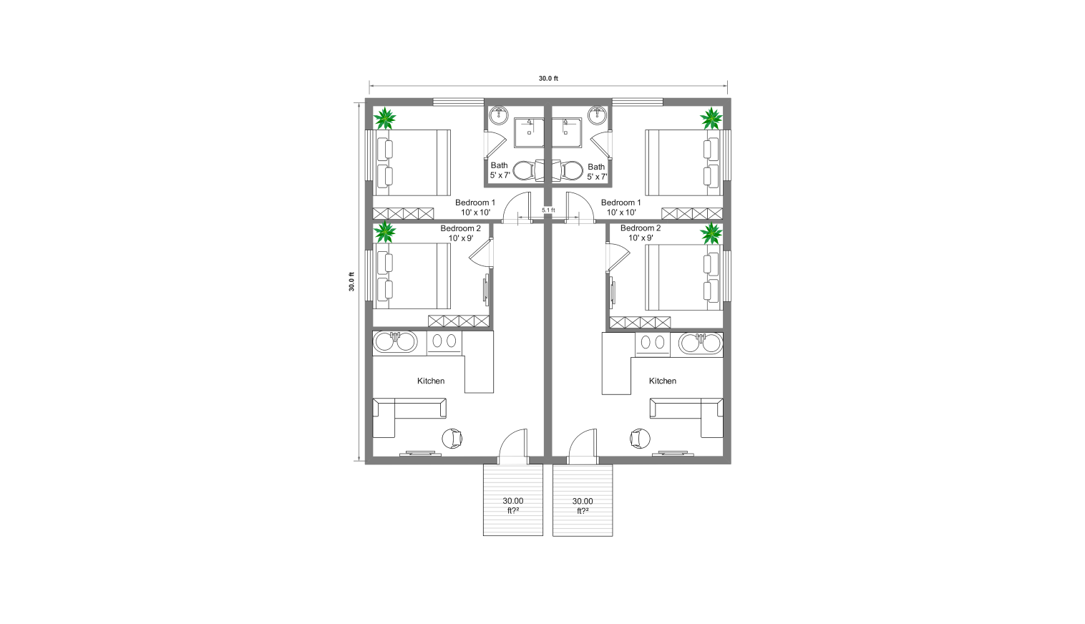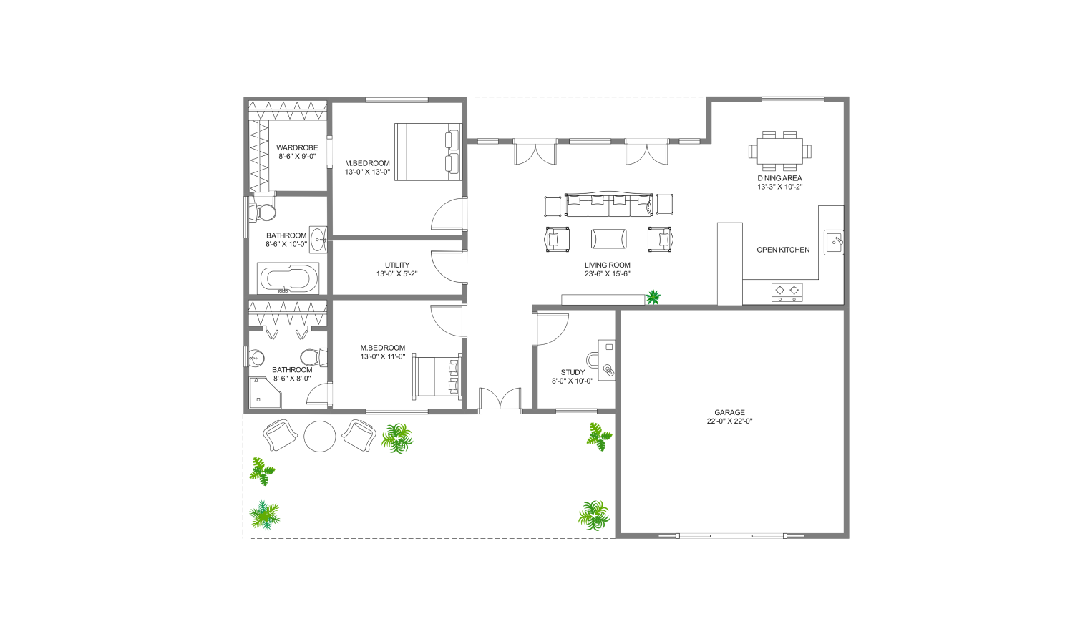- Templates
- Floor plan templates
- Restaurant floor plan
About this floor plan
This restaurant floor covers all the traditional aspects of a restaurant. There are separate dining tables for families. The tables are aligned precisely and accurately, leaving adequate space between them so the waiters can easily serve orders.
Moreover, this restaurant floor plan has a large kitchen space, giving plenty of space for food preparation. It has separate bathrooms for women and men for more privacy. There is also a waiting area for the customers at the entrance. It is a simple and elegant restaurant plan if you are beginning a restaurant planning process. .
How to use this template
Click on the Edit it online button. Customize the restaurant template on Edrawmax online with related symbols. The symbol library is available on the left side of the screen.
Edit the template with precise tools for adjusting the symbols, styles, and text. Also, save elements in libraries for future adjustments.
You can save the template in different formats after editing. The formats are JPG, PDF, PPTX, and SVG.
Benefits of the template
One of the benefits of using this template is that it has all the fundamentals of a restaurant. Furthermore, the template can be edited in different versatile ways with Edrawmax symbols and AI tools.
This floor plan is very basic and easy to understand. This makes it a good option for those who are new to restaurant planning or who do not need a complex layout. Moreover, there will be no need to design this template as it is already customized, which will save you both time and money.
The staff members and waiters can easily serve customers as there is comfortable spacing between the dining tables and chairs. The plan is customized by a professional planner, giving you peace of mind when using this floor plan for your restaurant. .
Additionally, the kitchen of the floor covers a large area, so the food can be prepared in a disciplined manner. Also, the customers will not be disturbed by the sound of kitchen operations.
FAQs about this template
-
Why is a floor plan important for a restaurant?A well-organized customized floor plan for a restaurant provides efficient space and increases the workflow. It also makes restaurants appealing to customers.
-
Which layout is suitable for a restaurant?
A suitable layout plan for a restaurant should have a spatial arrangement such that the front end of the restaurant should be connected with the back end of the restaurant.
-
What factors influence a restaurant floor plan?
Some of the factors that influence restaurant floor plans are themes, type of cuisine, space constraints, efficiency, sustainability, cost & budget, and aesthetics.
-
How do you calculate the kitchen area of a restaurant?
The size of the kitchen depends on how many customers you can serve at a time. If your restaurant is serving 30 people at one time, consider 150 square feet as your kitchen size.
Related templates
Get started with EdrawMax today
Create 210 types of diagrams online for free.
Draw a diagram free Draw a diagram free Draw a diagram free Draw a diagram free Draw a diagram free