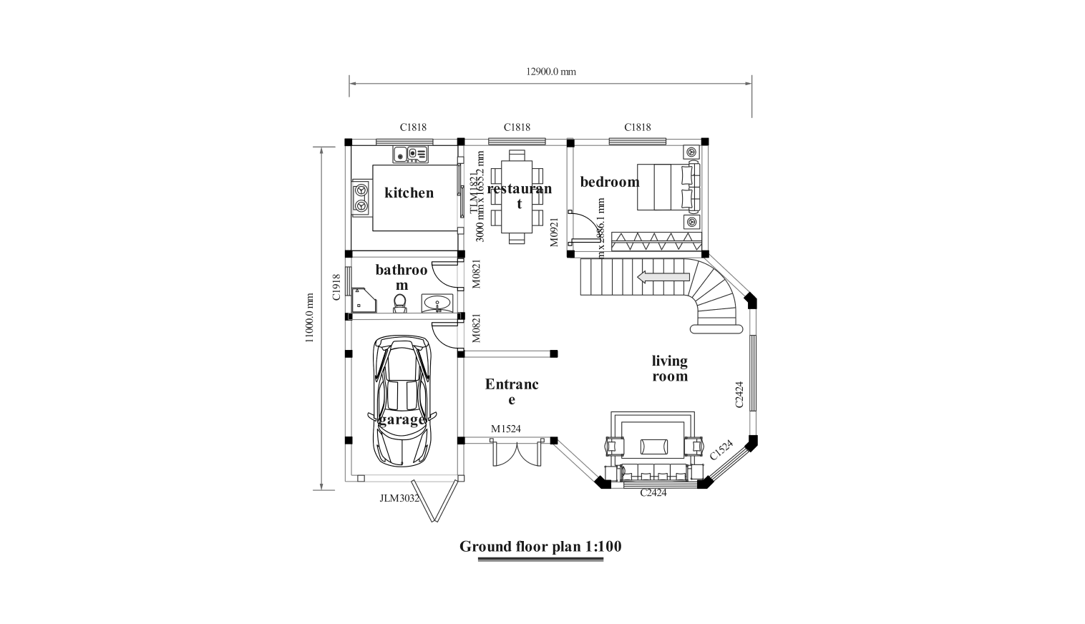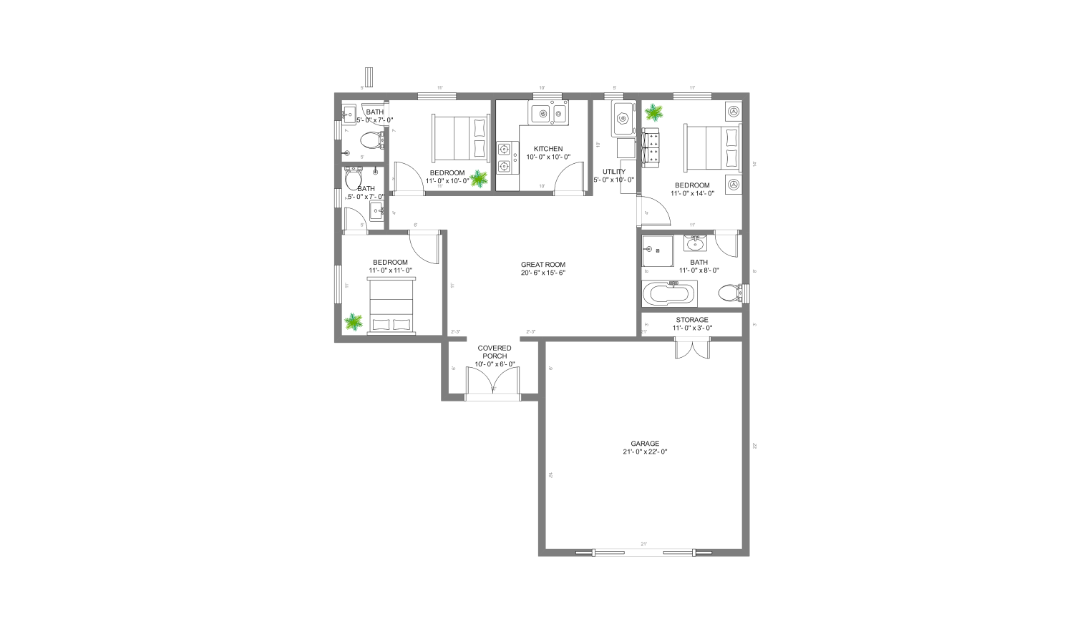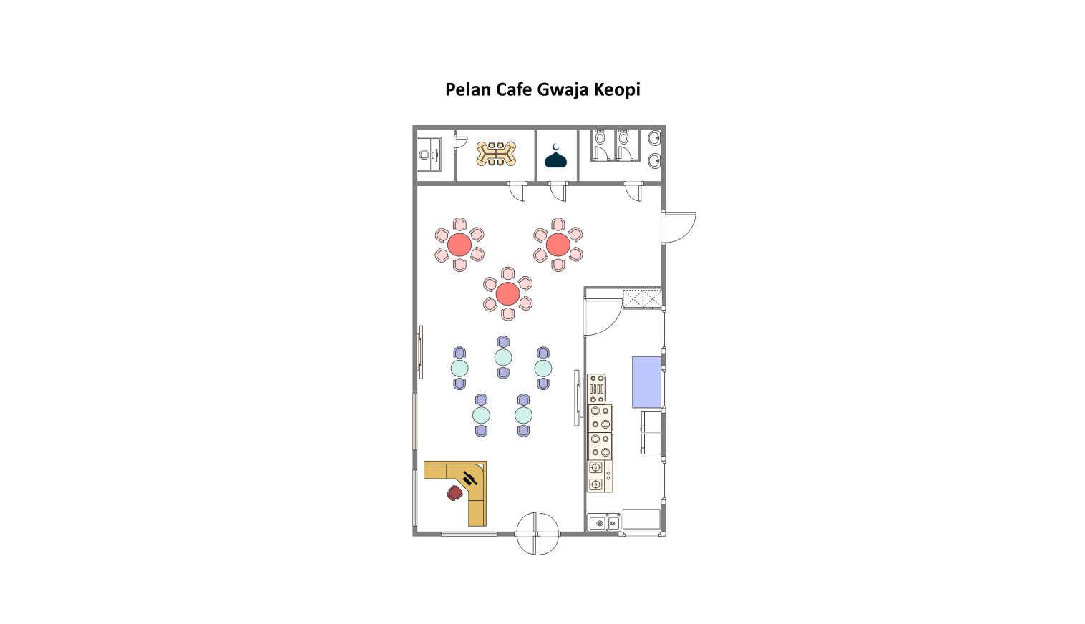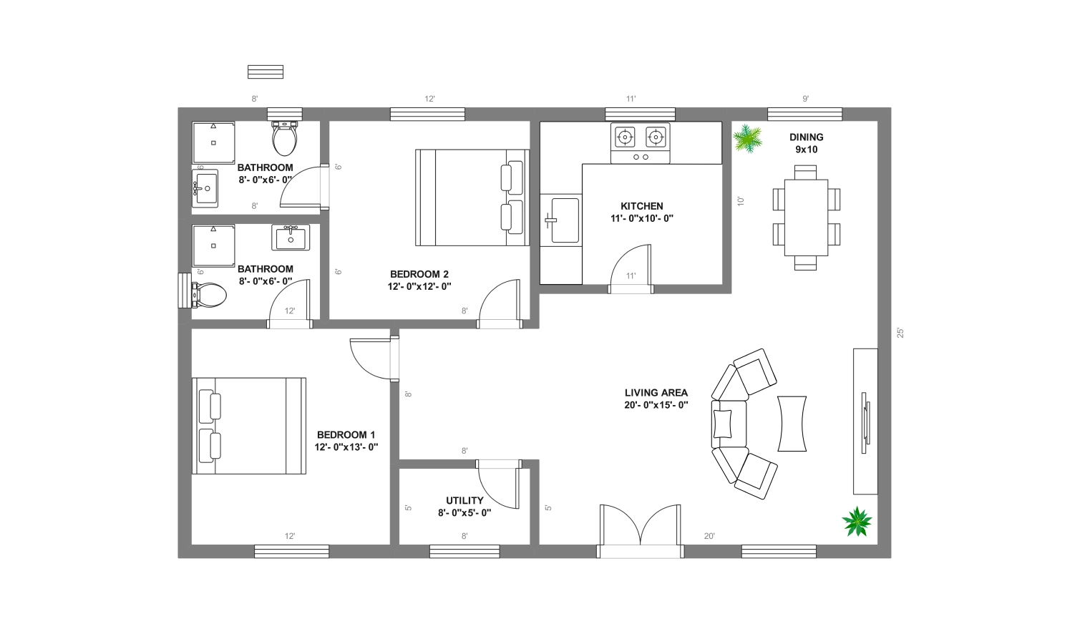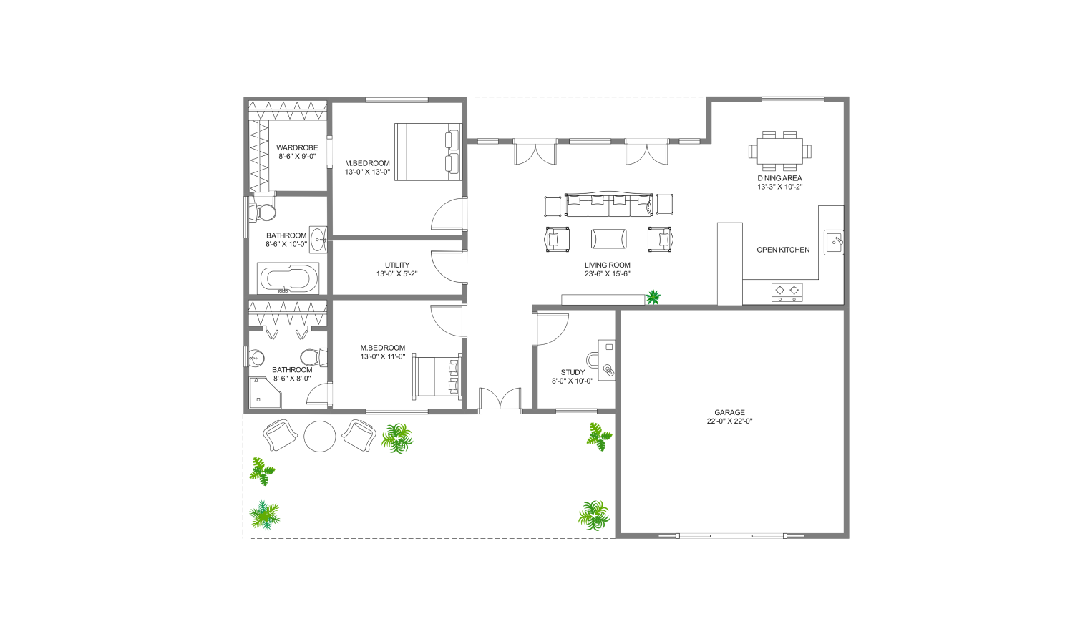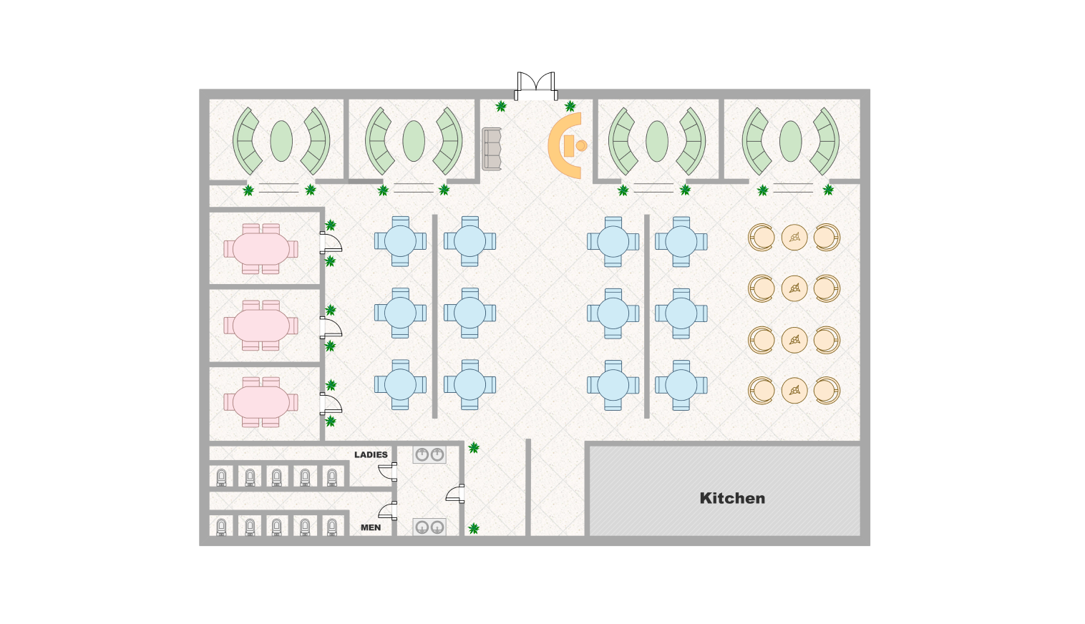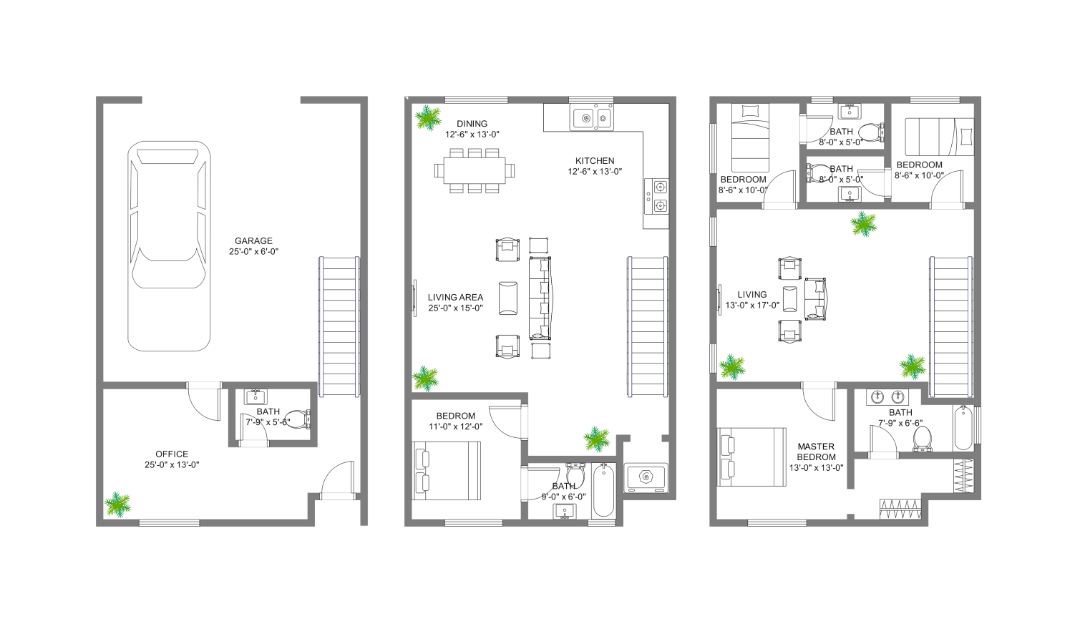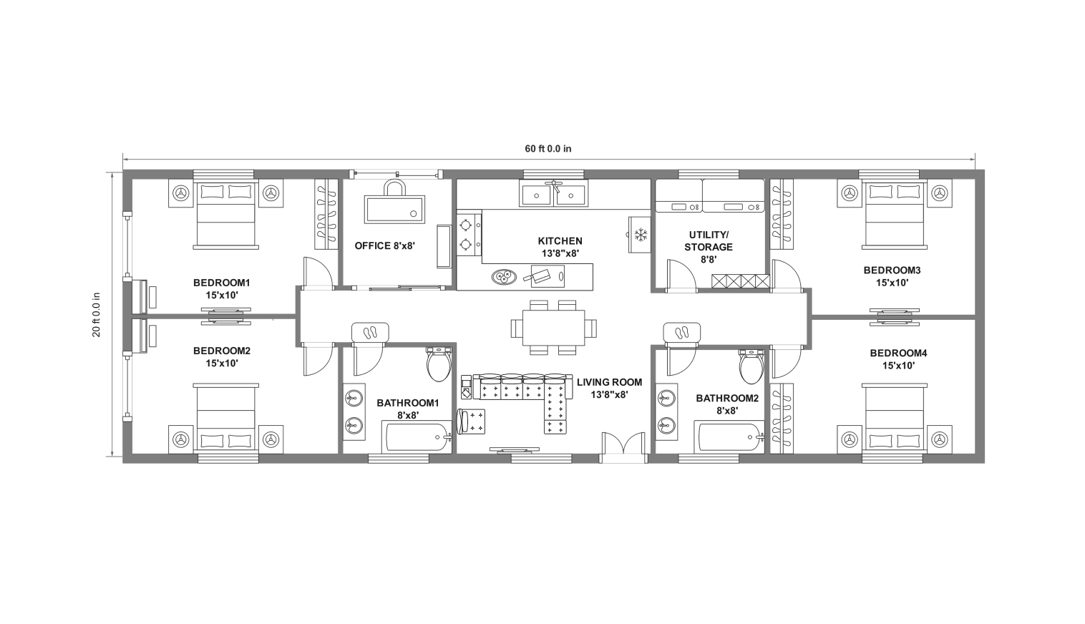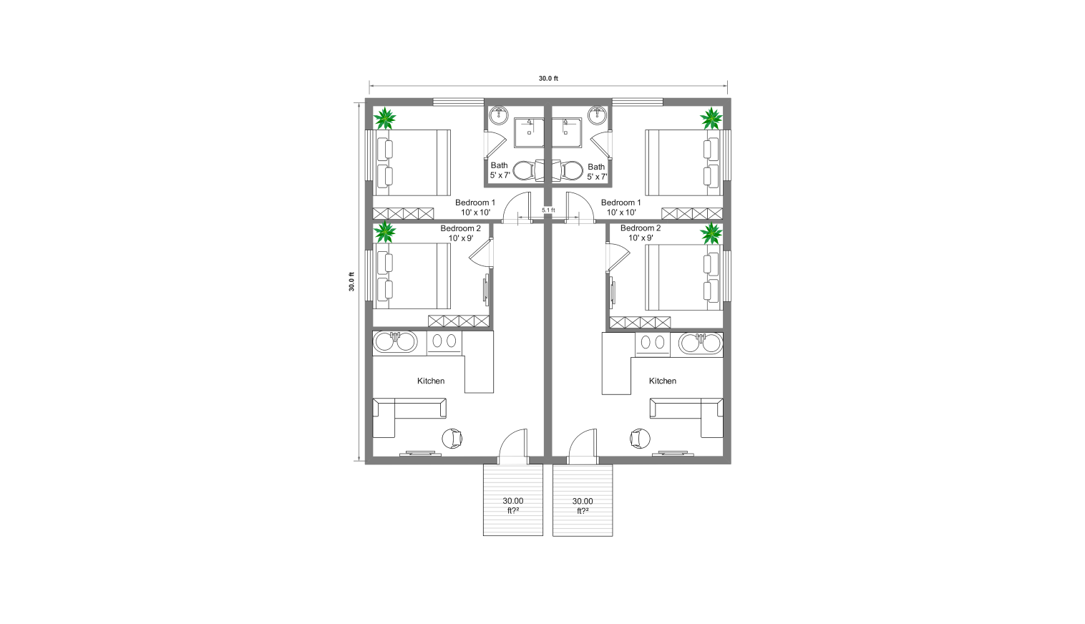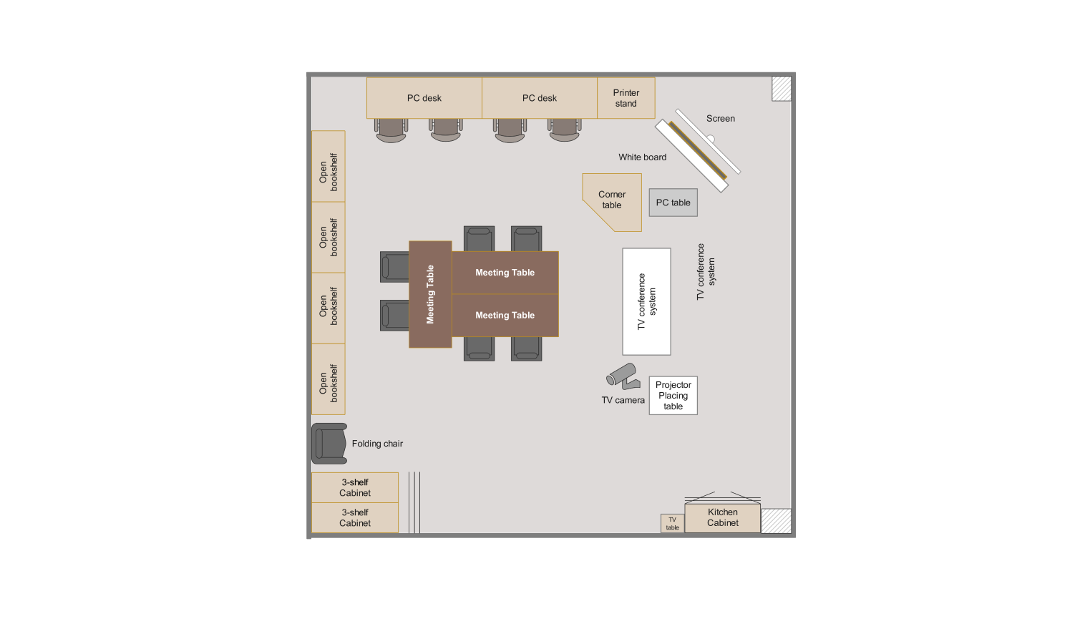- Templates library
- Floor plan templates
- Two-story floor plan
About this template
This is a modern-looking two-story floor plan, which is an ideal choice for houses that have two-plus ground floor designs. The entrance of the house directly connects it with the living room and the dining area, which allows you to gather friends and family and entertain them.
The kitchen has good space for cooking and other sort of activities. The garage on the ground floor can easily fit a four-wheel car, a good parking space. The absence of walls allows natural light to flow more freely, brightening both areas and creating a more pleasant ambiance.
Related templates
Get started with EdrawMax today
Create 210 types of diagrams online for free.
Draw a diagram free Draw a diagram free Draw a diagram free Draw a diagram free Draw a diagram free