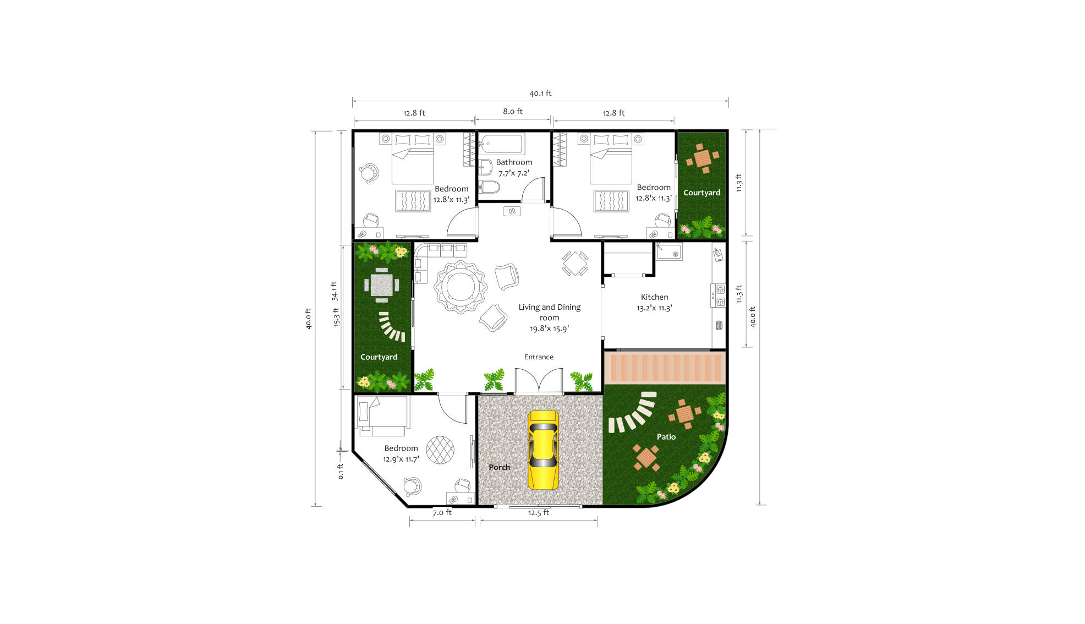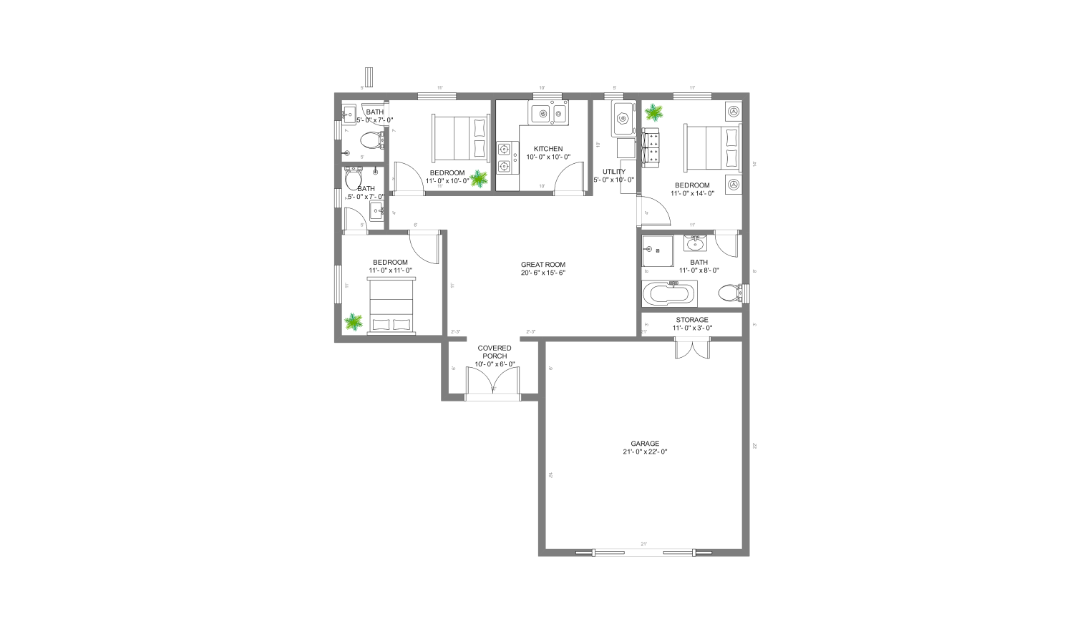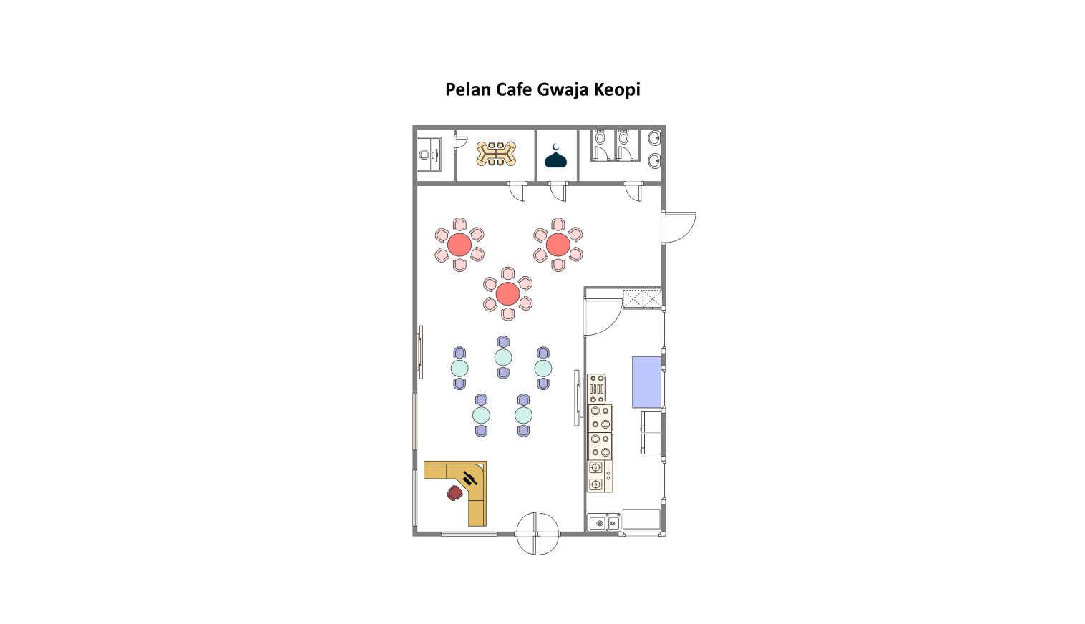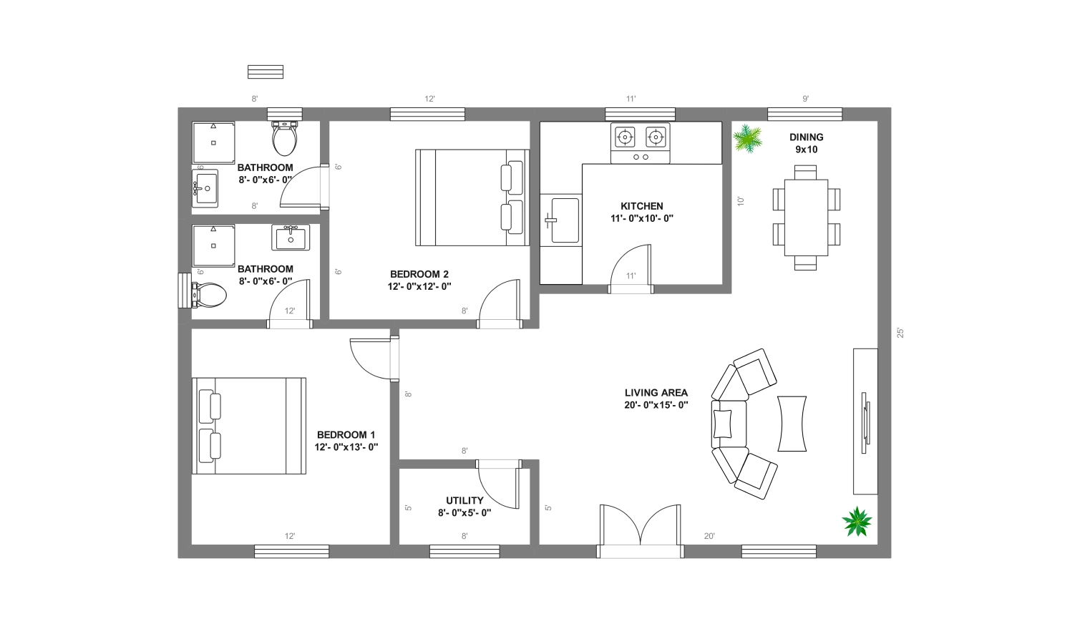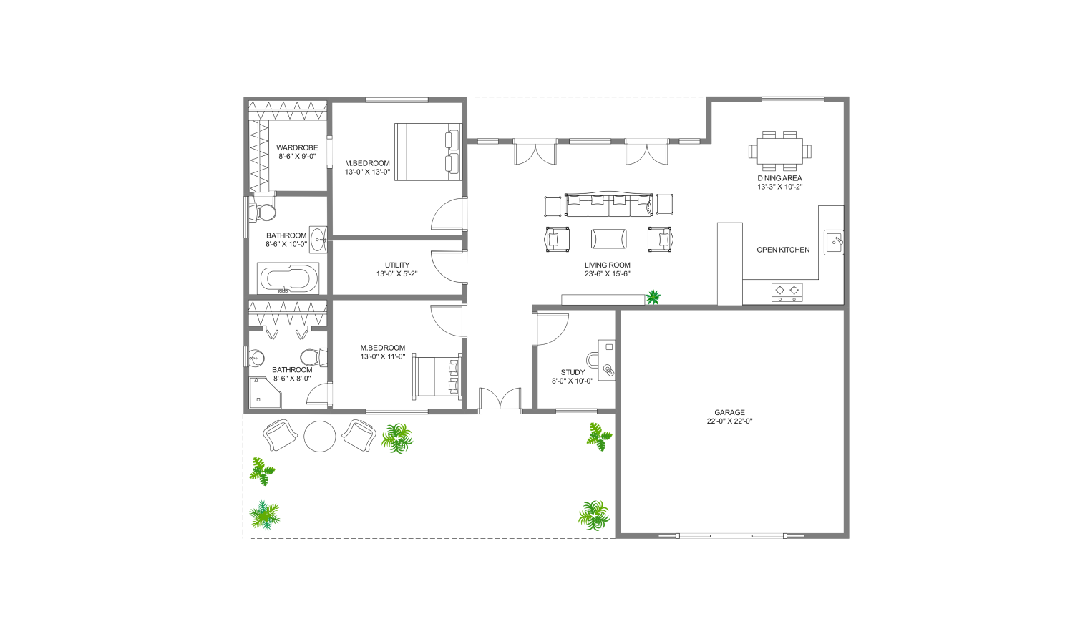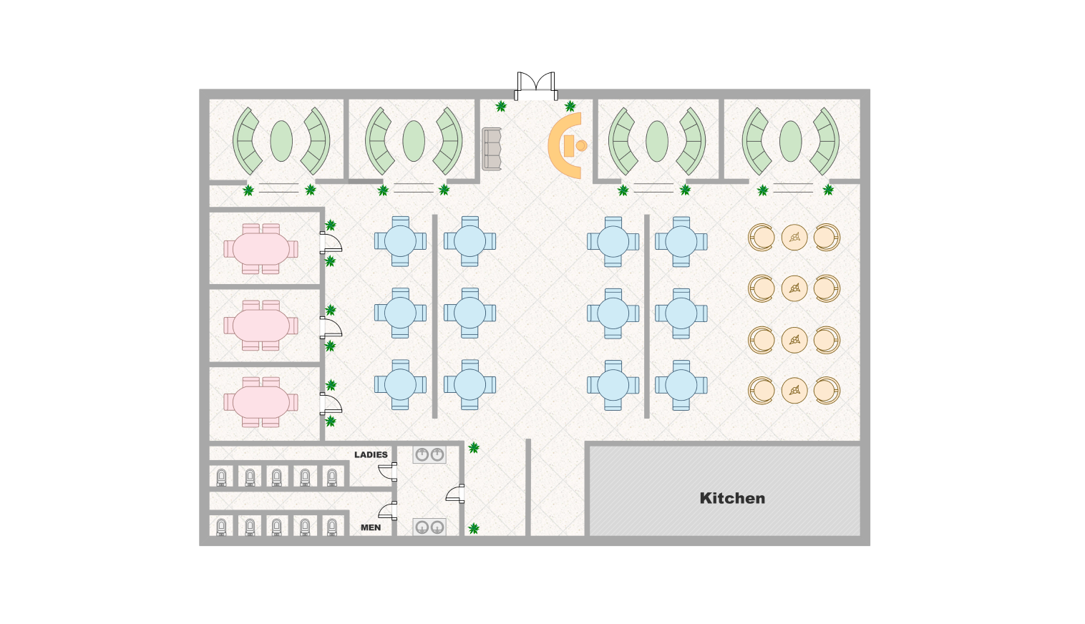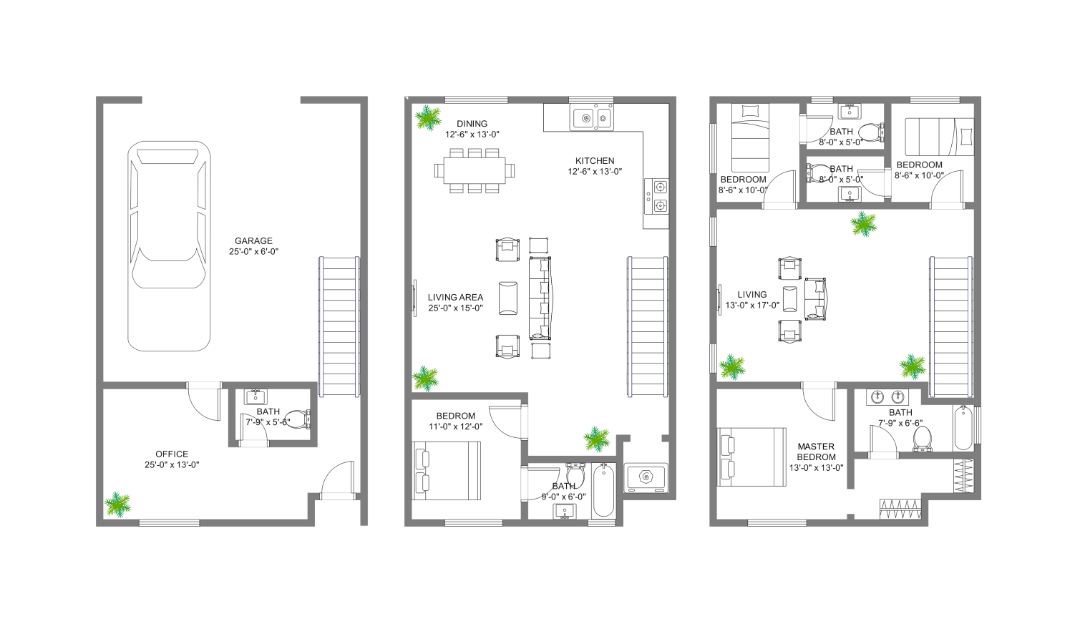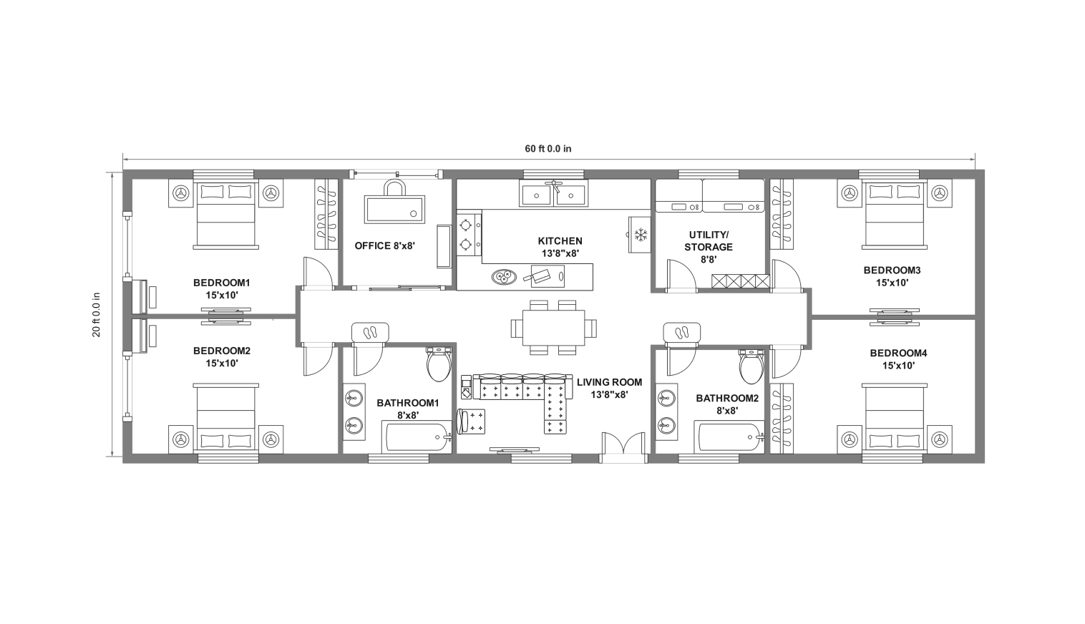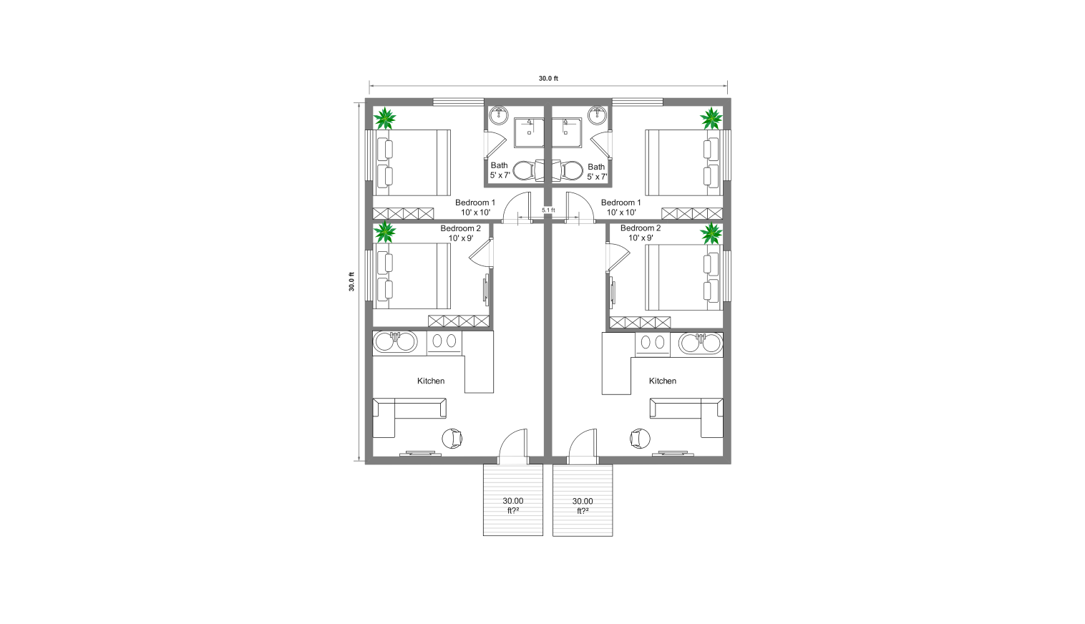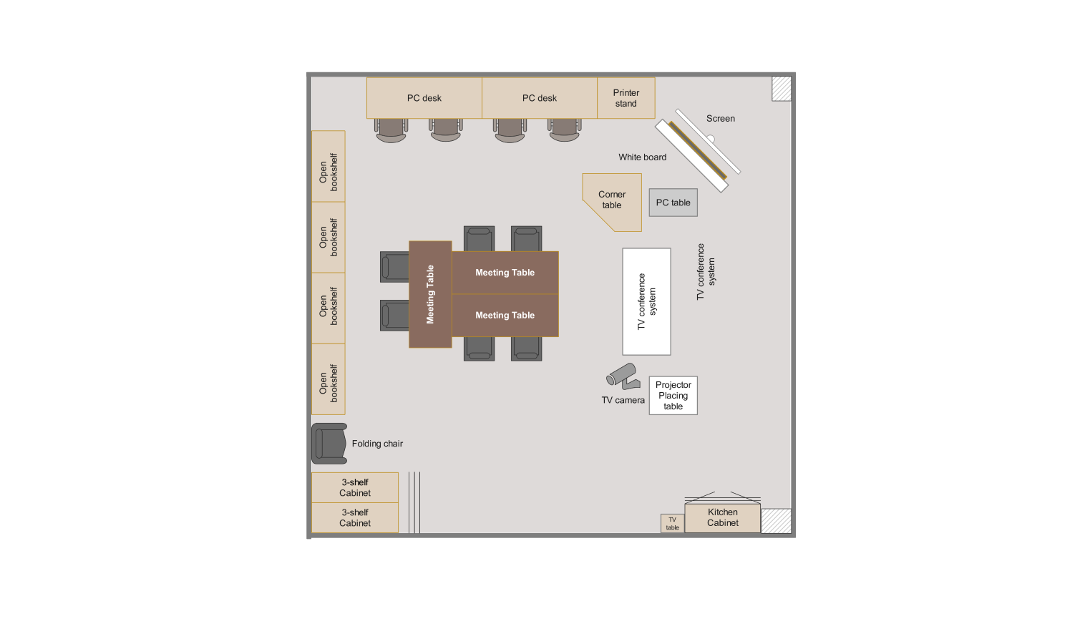- All templates
- Floor plan templates
- 40x40 Floor Plan
About this template
It is a unique 40x40 U-shaped house floor plan with a great-looking architectural design for both indoors and outdoors. The outdoor greenery area gives you peace of mind and tranquility, and it also improves fresh air ventilation in the house. It comes with three comfy bedrooms, two on the upper side and one beside the courtyard. You can have a cup of coffee in the courtyard while listening to birds' melodies.
It has a car porch that comfortably fits your SUV. The kitchen and the dining room are connected, allowing you to interact with guests while working in the kitchen.
Related templates
Get started with EdrawMax today
Create 210 types of diagrams online for free.
Draw a diagram free Draw a diagram free Draw a diagram free Draw a diagram free Draw a diagram free