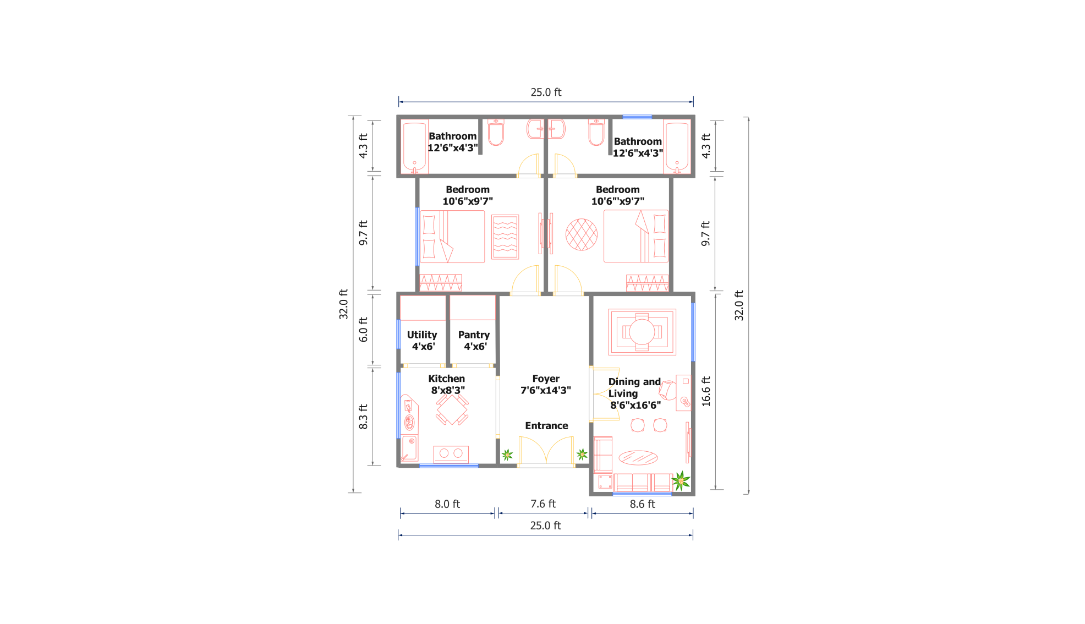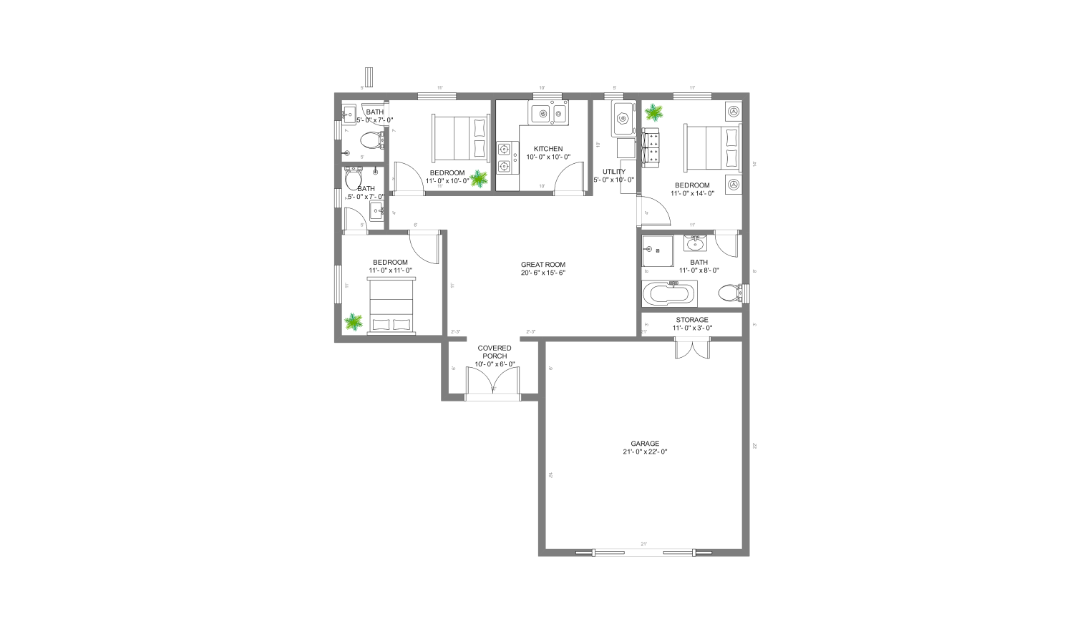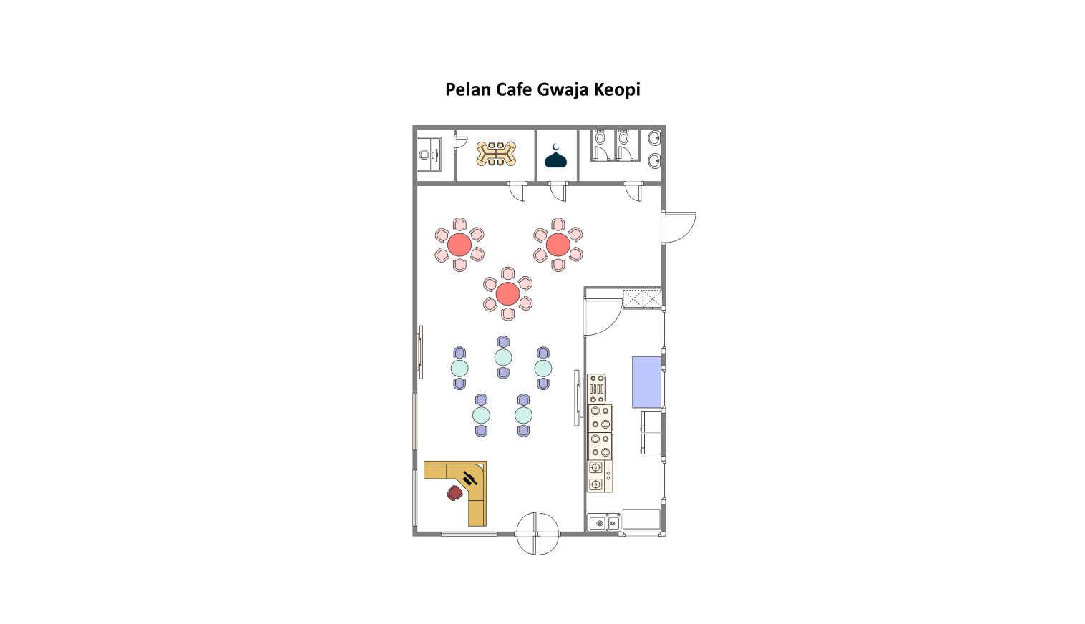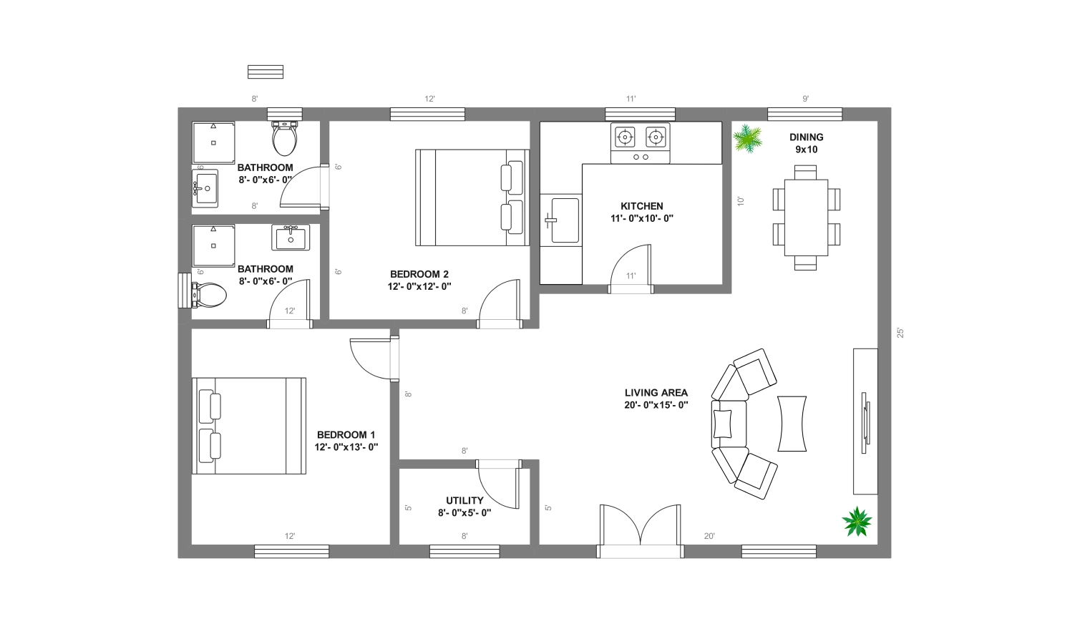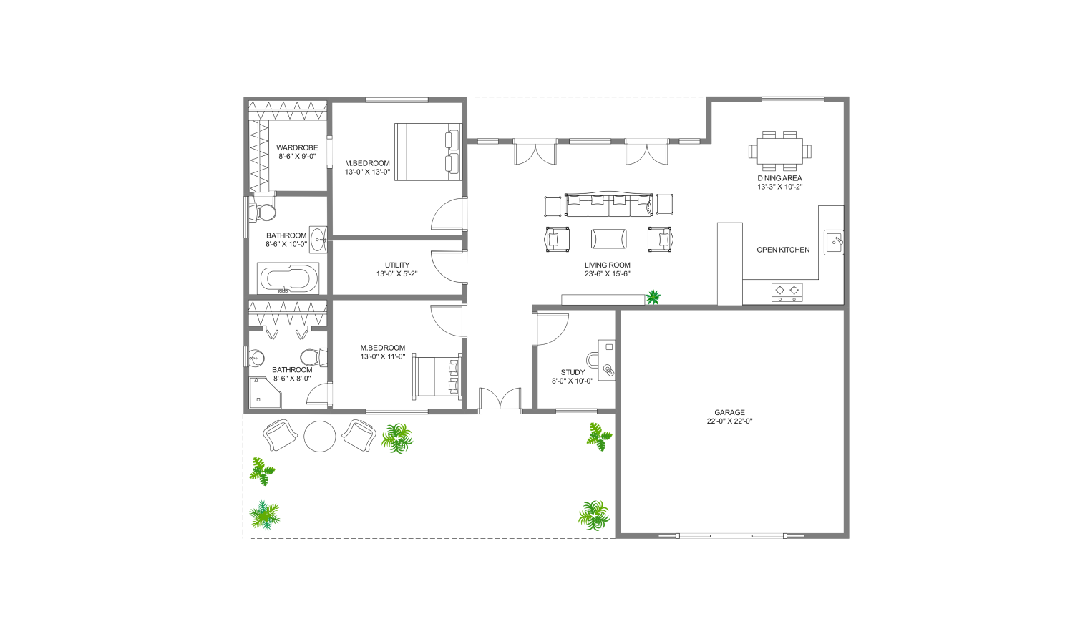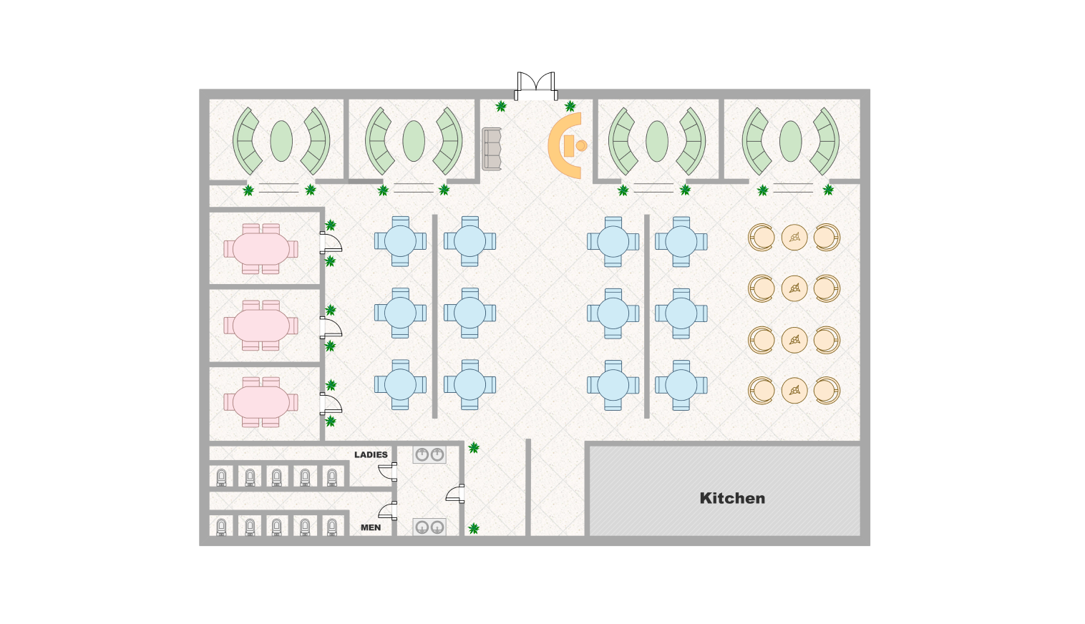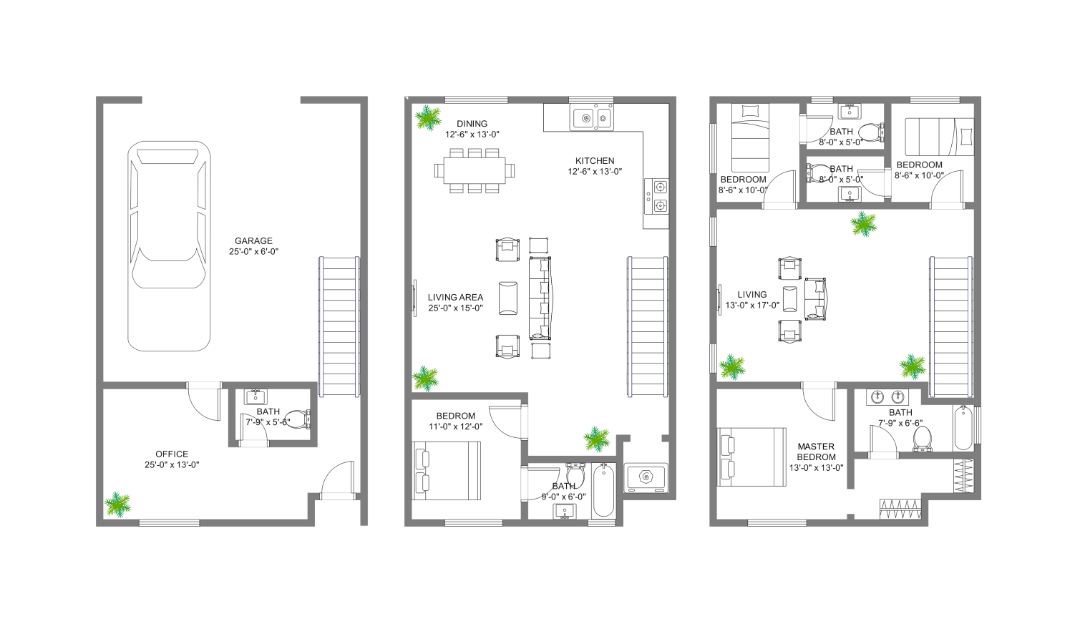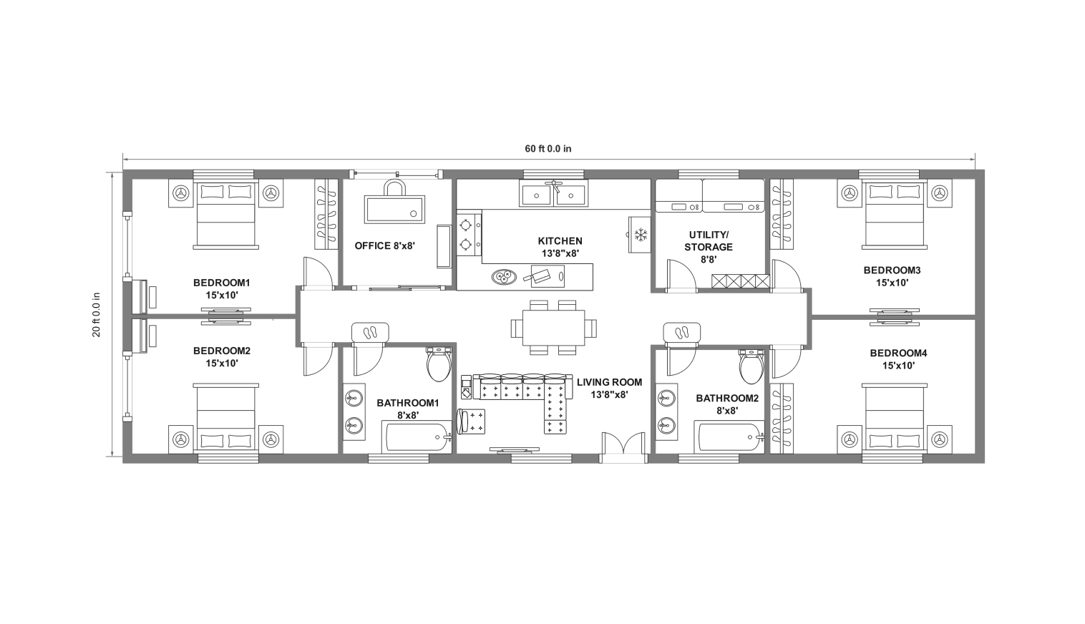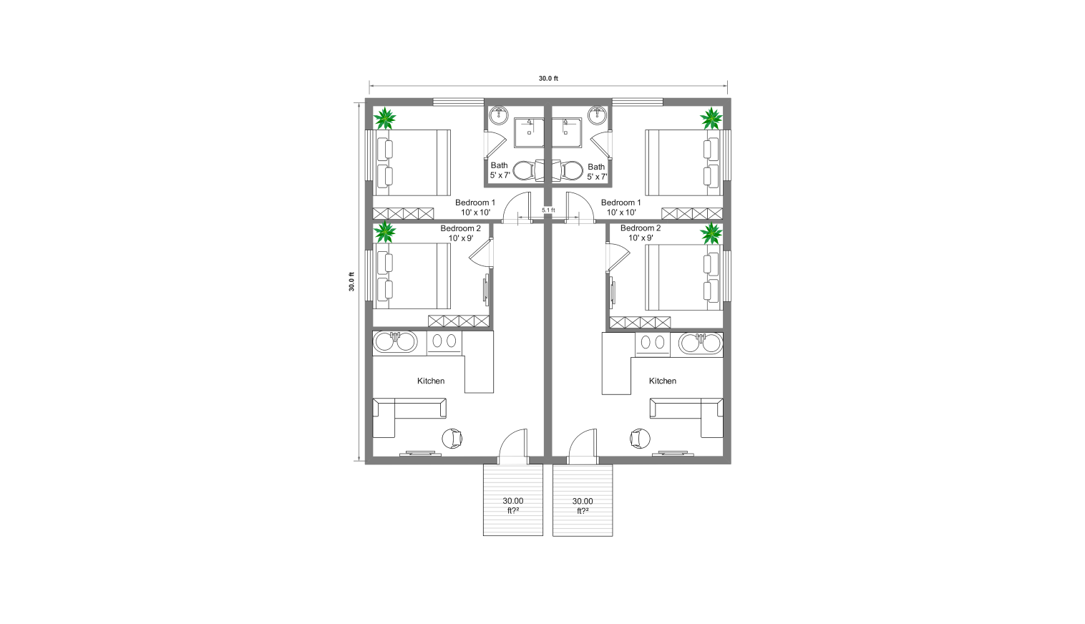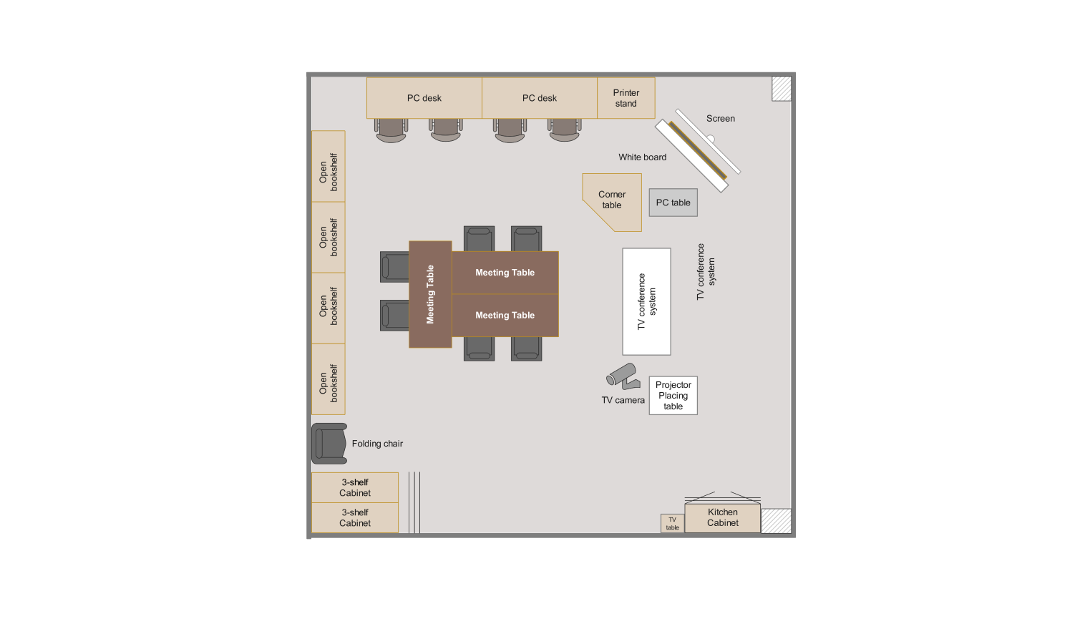- All templates
- Floor plan templates
- 800 Sq. Ft Floor Plan
About this template
It is a traditional 800 sq. ft floor plan for any household or apartment. It comes with two cozy bedrooms equipped with attached bathrooms and adequate fittings. The kitchen has a utility area and pantry, providing a comfortable meal preparation area and store room for unused items.
Moreover, the entrance connects bedrooms and living areas. The living area also contains a dining hall, which is great for entertaining friends, guests, and other household members. In addition, the house can be customized with Edrawmax in different forms according to your desired designs.
Related templates
Get started with EdrawMax today
Create 210 types of diagrams online for free.
Draw a diagram free Draw a diagram free Draw a diagram free Draw a diagram free Draw a diagram free