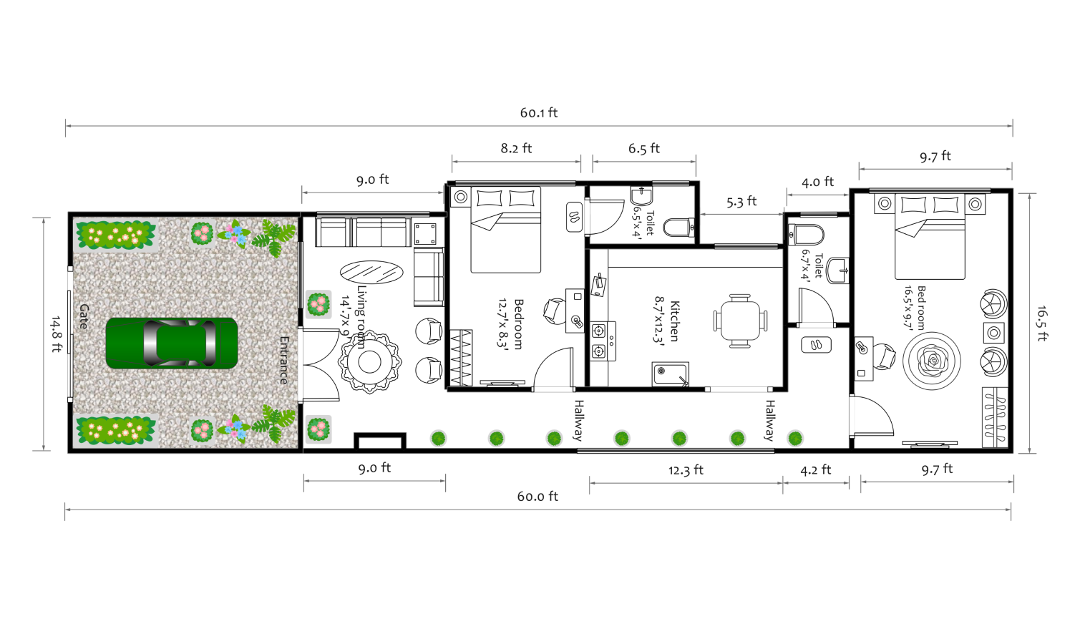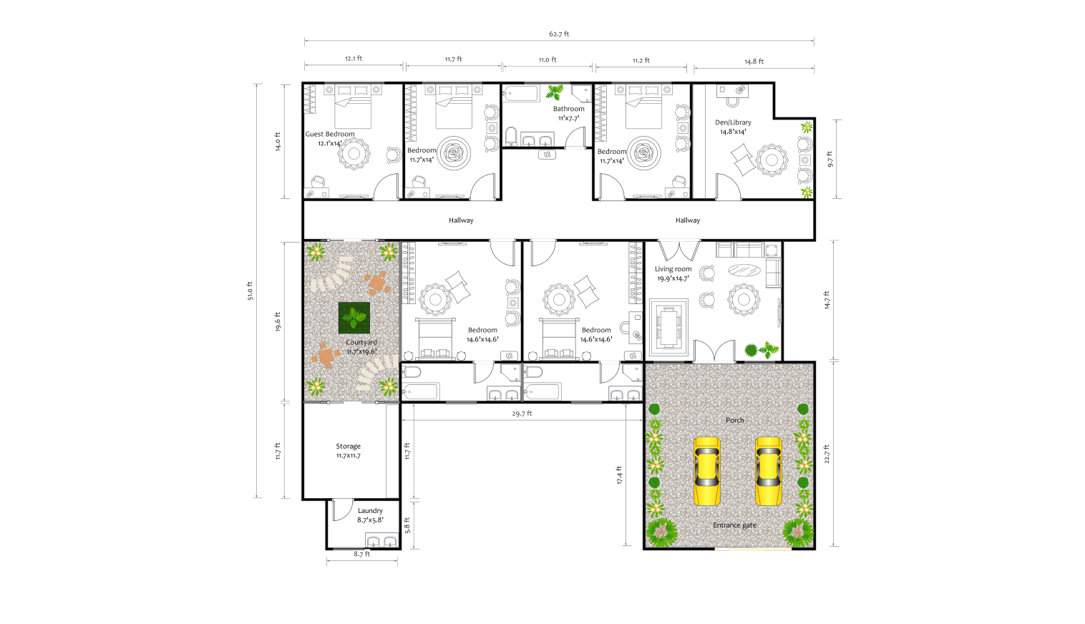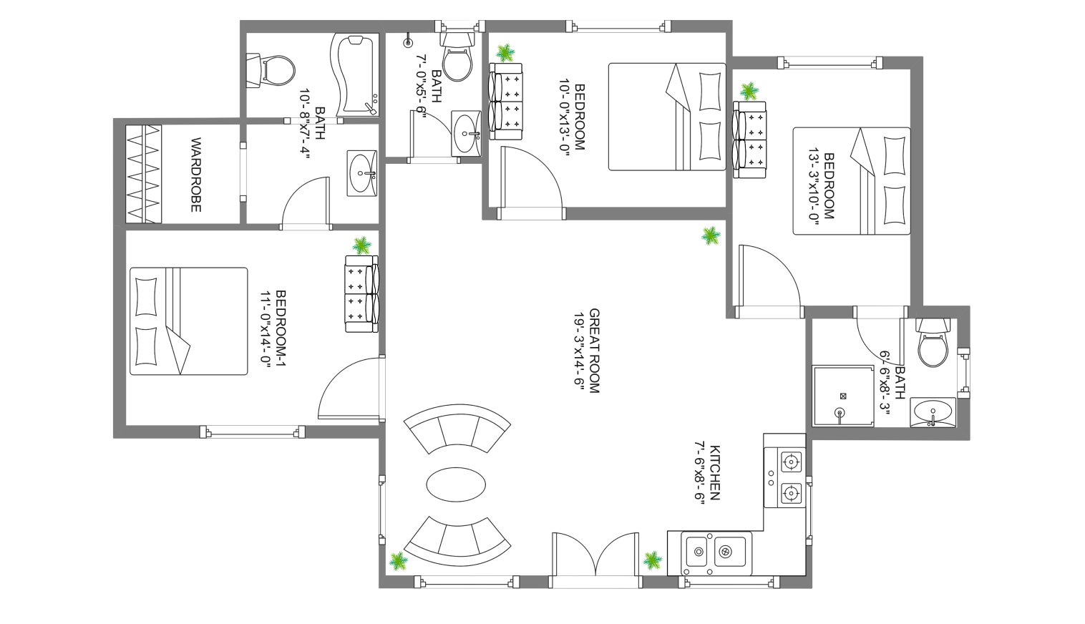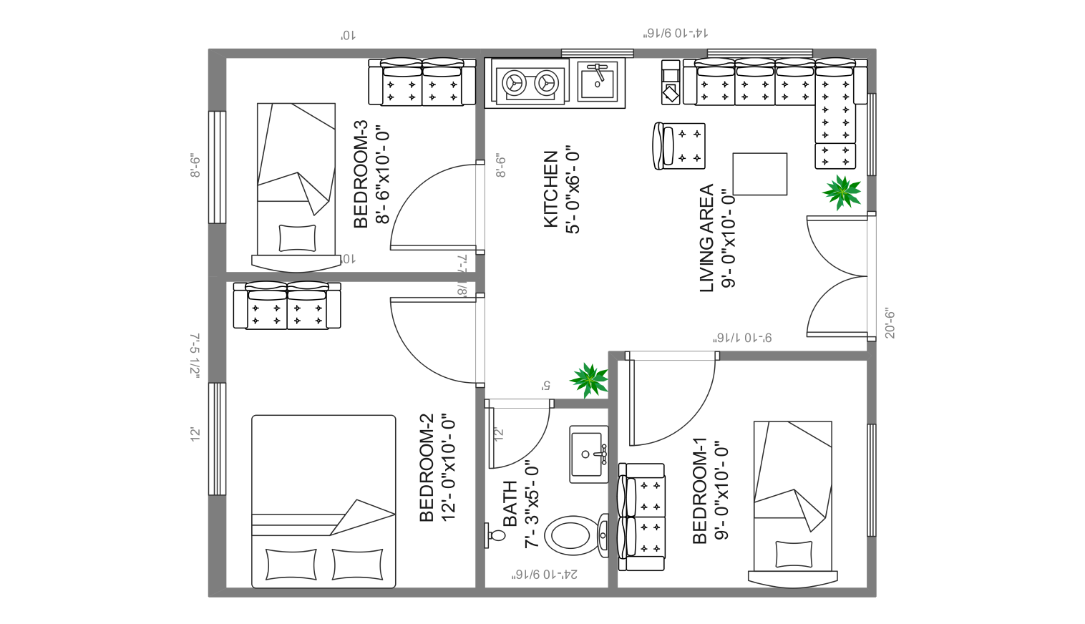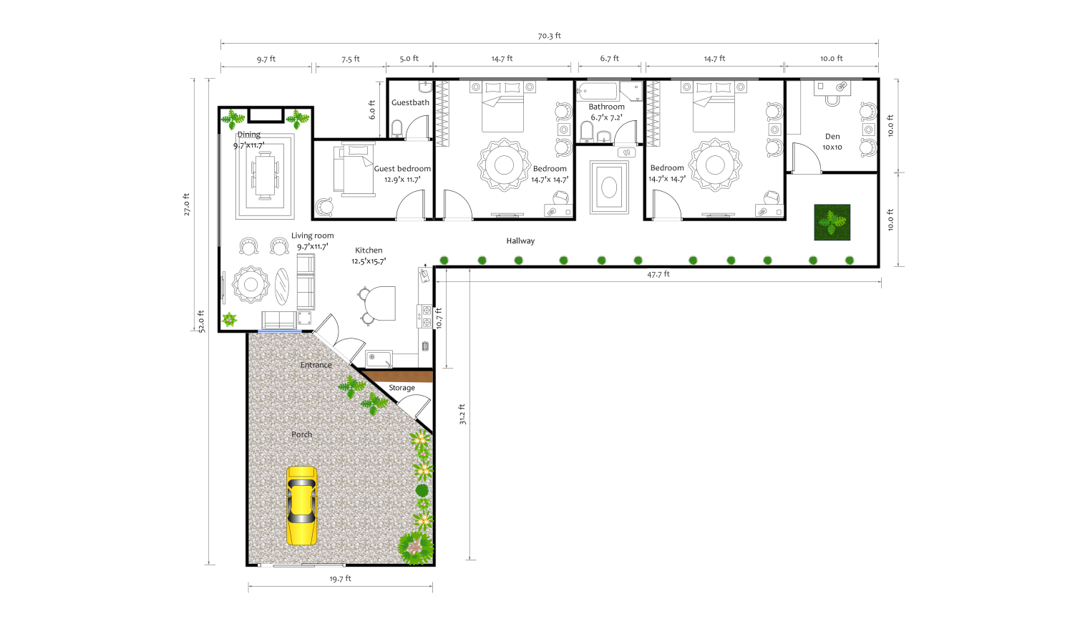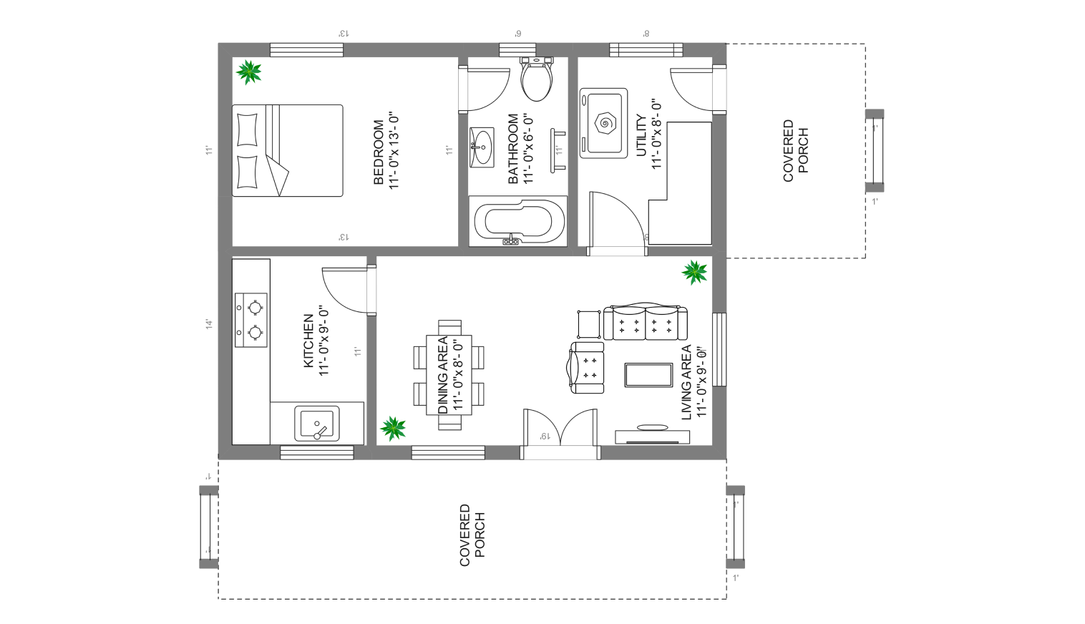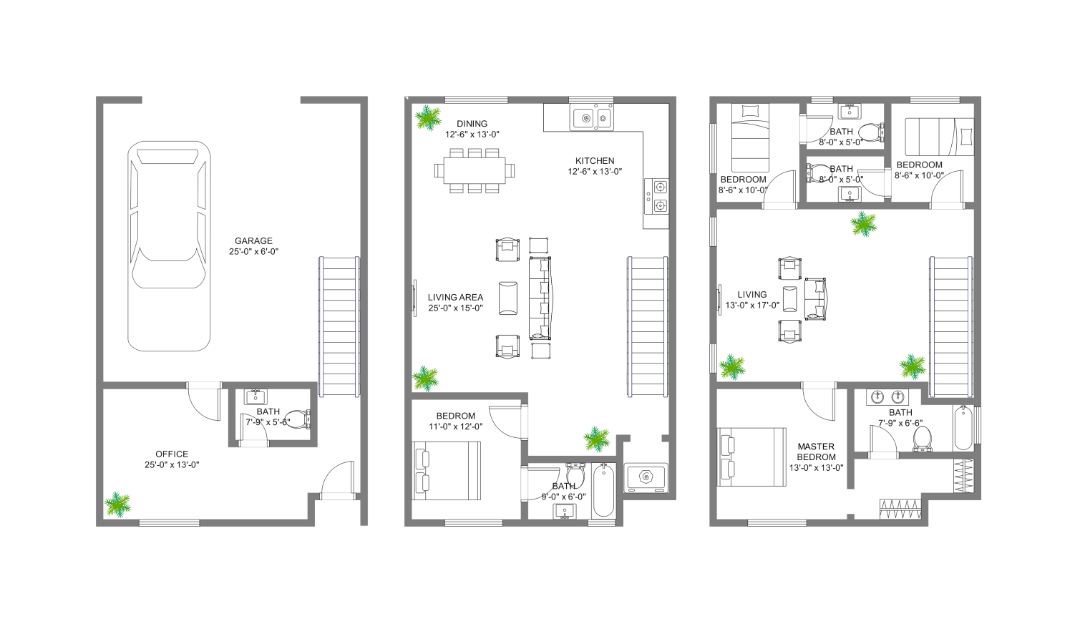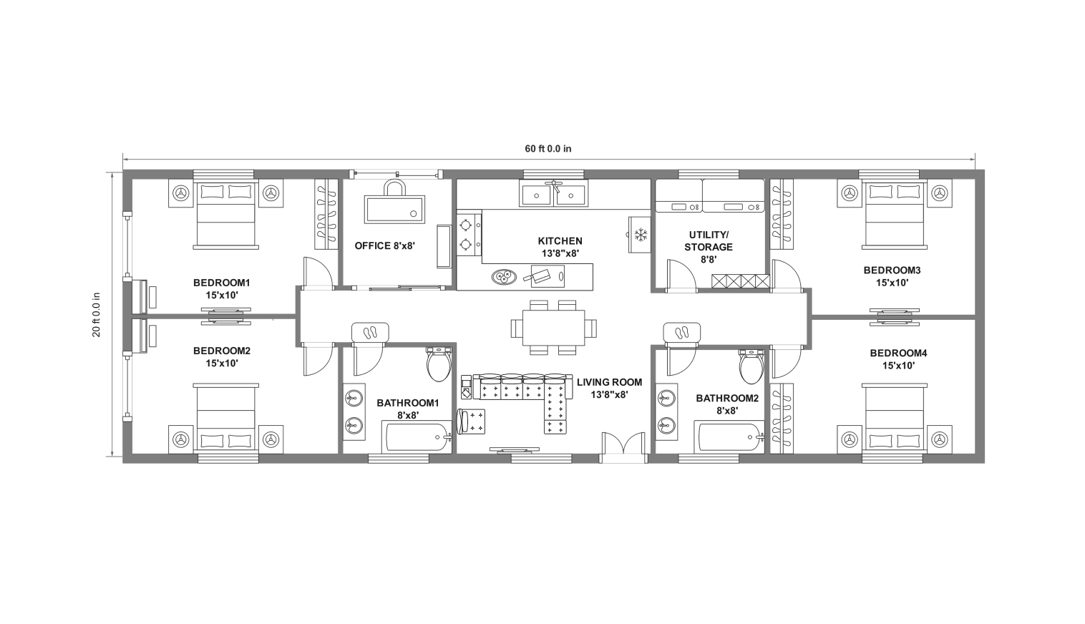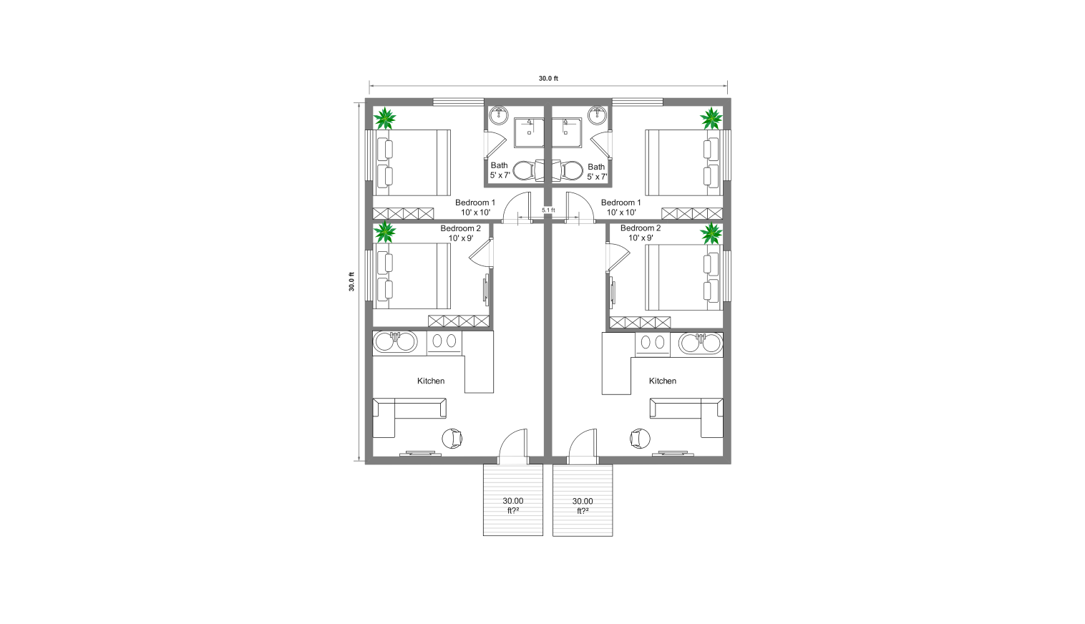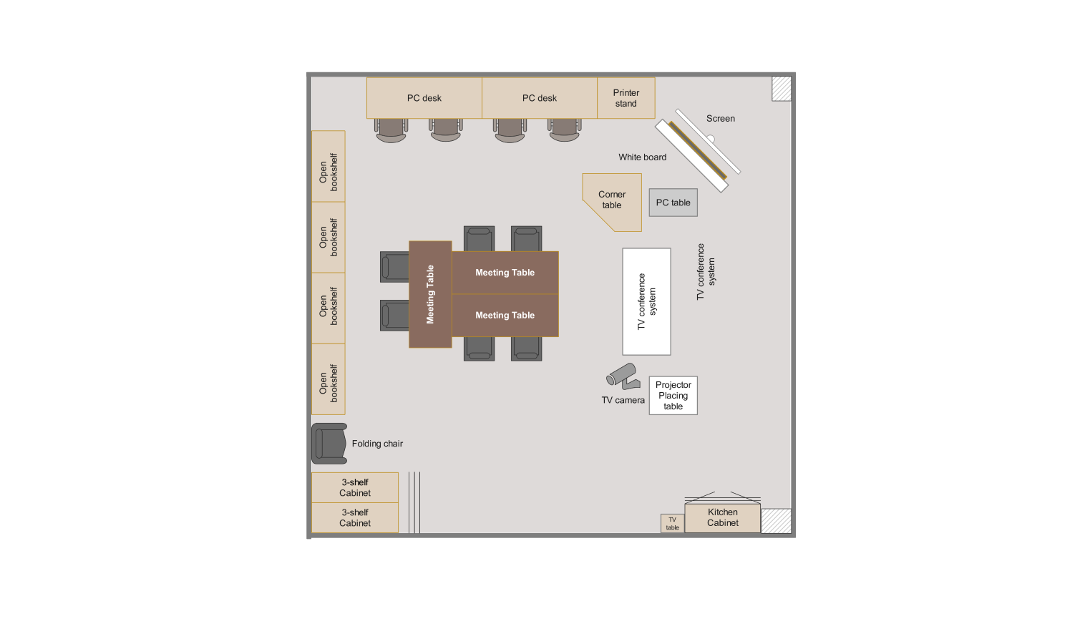- All templates
- Floor plan templates
- I-shaped floor plan
About this template
This template encapsulates the principles of modern living through a meticulously engineered design, providing a comfortable and efficient environment. The layout includes two bedrooms, a kitchen, and a great room, ensuring all fundamental living needs are met.
The floor plan of this home is crafted to prioritize simplicity and functionality, embodying the quintessential elements of contemporary architecture. Each room is strategically positioned to maximize spatial efficiency and flow, facilitating a seamless transition between various functional areas.The two bedrooms are designed to offer tranquility and privacy. Each room is spacious enough to accommodate essential furniture and personal belongings, ensuring comfort and convenience. The linear arrangement allows for ample natural light to filter through, creating a bright and inviting atmosphere.The kitchen serves as the heart of the home, centrally located to enhance connectivity. Its layout maximizes efficiency, with all necessary appliances and storage within easy reach. The open design encourages interaction, making it a perfect space for cooking and socializing.
At the core of the I-shaped layout lies the great room, a versatile and expansive area ideal for relaxation and entertainment. Its open-plan design allows for flexible furniture arrangements and seamless integration with the surroundings, creating a cohesive living space that caters to both everyday living and special gatherings.
This template can serve as a foundational blueprint for those seeking to construct or visualize their new home. Its well-considered layout and welcoming ambiance provide an ideal framework for enjoying the understated yet fulfilling aspects of contemporary living.
How to Use this template
Click Edit online now.
Customize it inside EdrawMax Online. Drag and drop symbols from the libraries on the left side.
Edit the text. Style the lines, boxes, and text. Save some common elements in your personal libraries for future use.
After you are finished, export the diagram in various formats. Your options include SVG, PPTX, PDF, or JPG.
Why use a floor plan for an i-shaped house?
Using a floor plan for an I-shaped house is crucial for efficient space utilization and optimal room organization. It provides a clear visual guide for planning the layout of essential areas like bedrooms, the kitchen, and the great room. With careful consideration of space and flow, a well-designed floor plan ensures seamless functionality within the linear layout of an I-shaped house
Additionally, it allows for customization to meet specific needs and preferences, ensuring that the I-shaped house perfectly suits the lifestyle and requirements of its inhabitants. Ultimately, a floor plan serves as a blueprint for creating a harmonious and functional living environment.
FAQs about this Template
-
How do I read a floor plan?
To read a floor plan, start by looking at the key or legend that explains symbols and measurements. Identify the scale used, then examine the layout, noting the positions of walls, doors, and windows. Look for labels indicating the purpose of each room and any additional notes on dimensions or materials.
-
Can I make changes to a floor plan?
Yes, changes can be made to a floor plan, especially during the design phase. It's important to discuss any desired changes with your architect or builder to ensure they are feasible and won't impact the structural integrity or functionality of the space.
-
Can floor plans include exterior features?
Yes, some floor plans include exterior features such as patios, gardens, and driveways. These are often shown on site plans or landscape plans, which complement the interior floor plans to provide a comprehensive view of the entire property.
Related Templates
Get started with EdrawMax today
Create 210 types of diagrams online for free.
Draw a diagram free Draw a diagram free Draw a diagram free Draw a diagram free Draw a diagram free