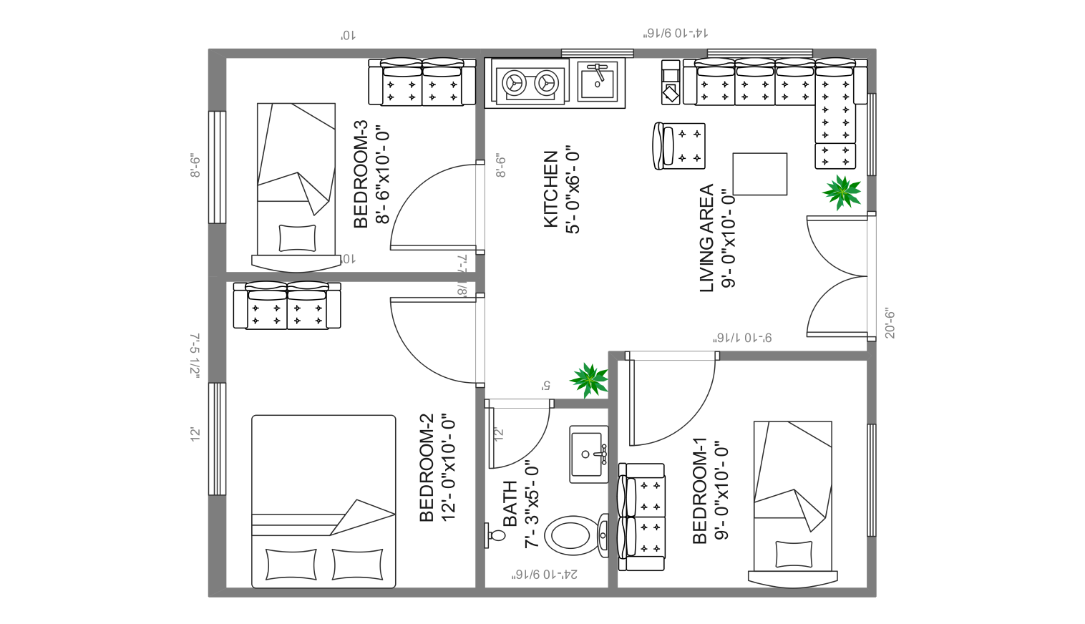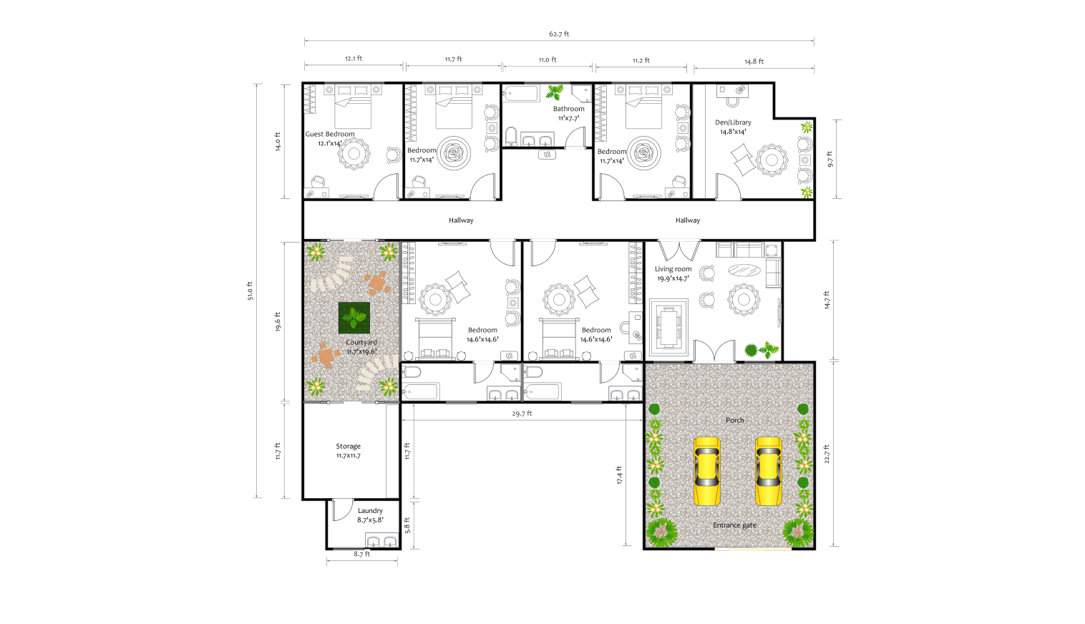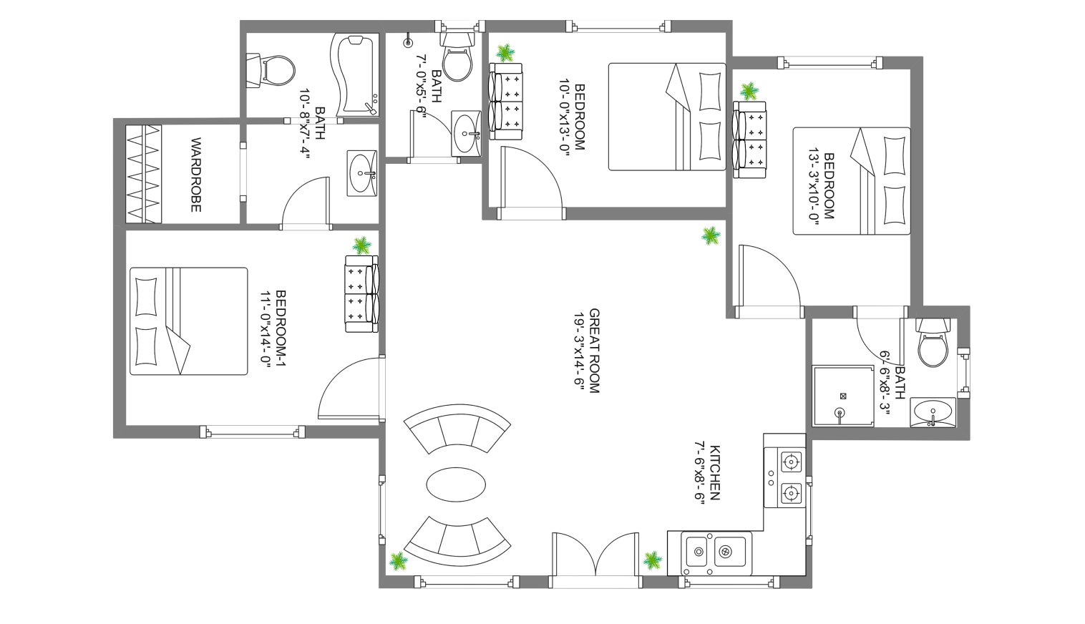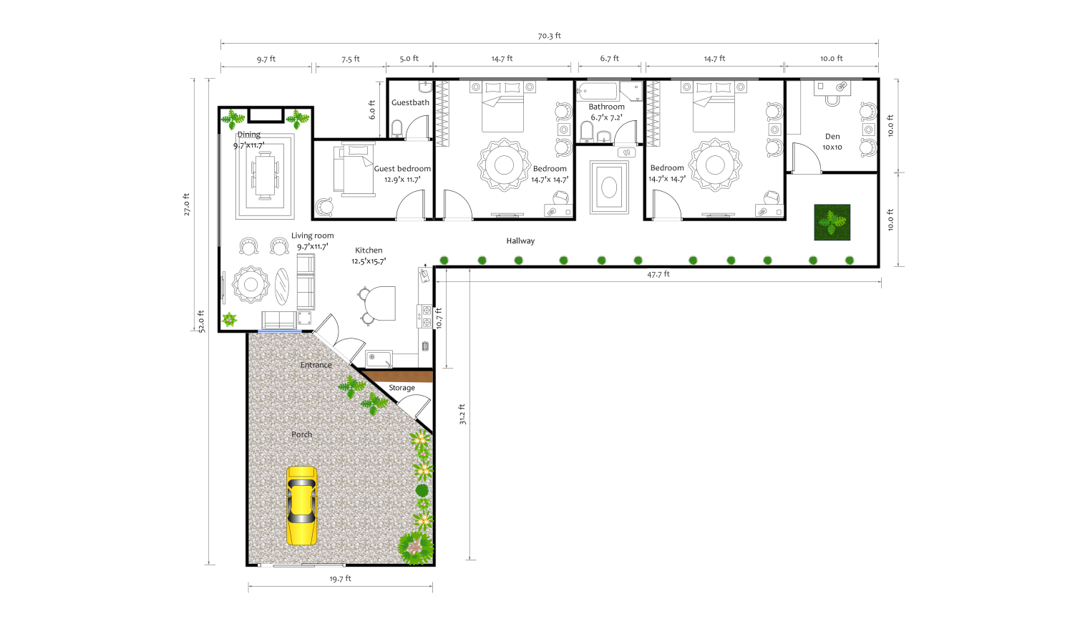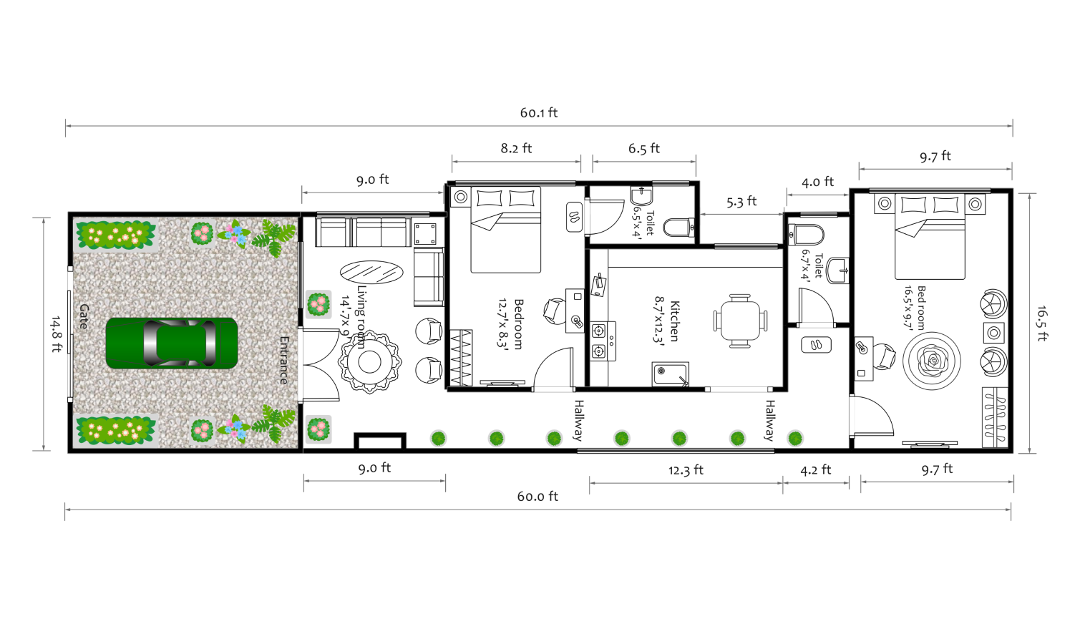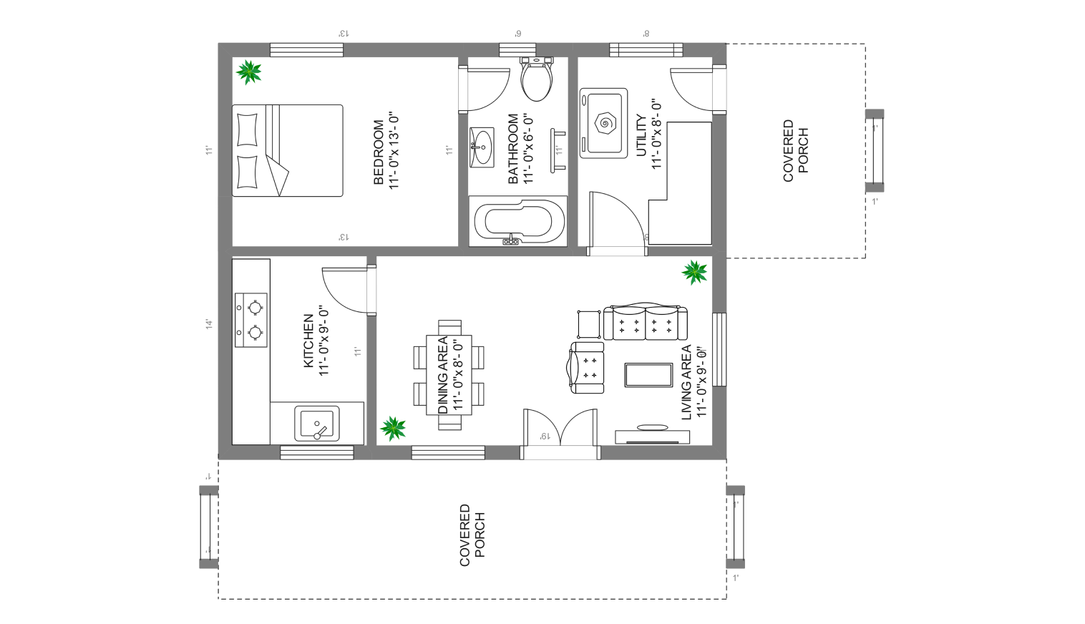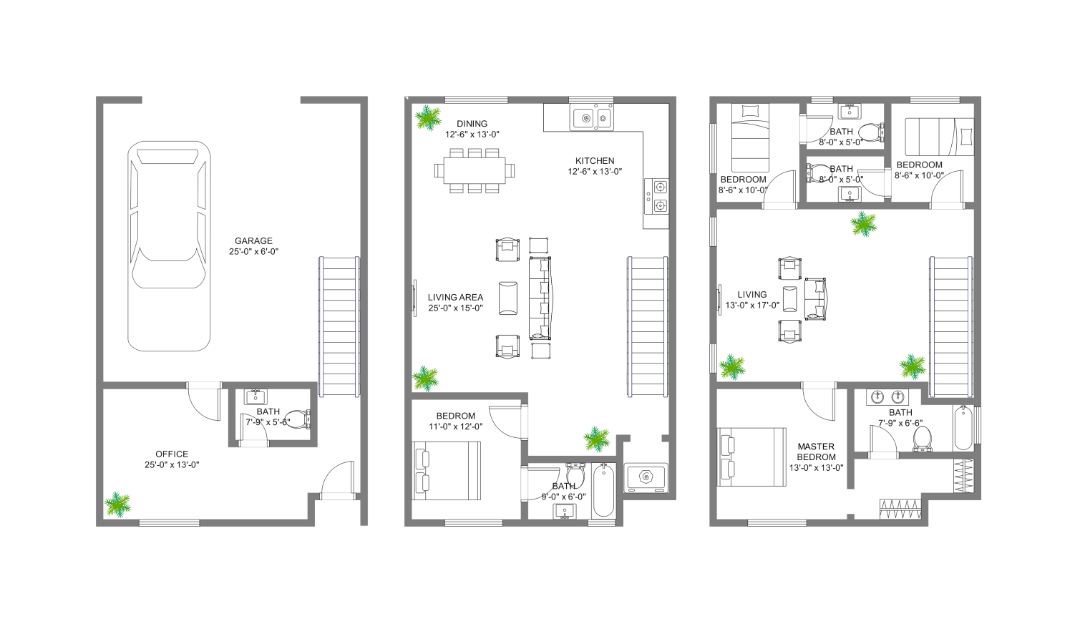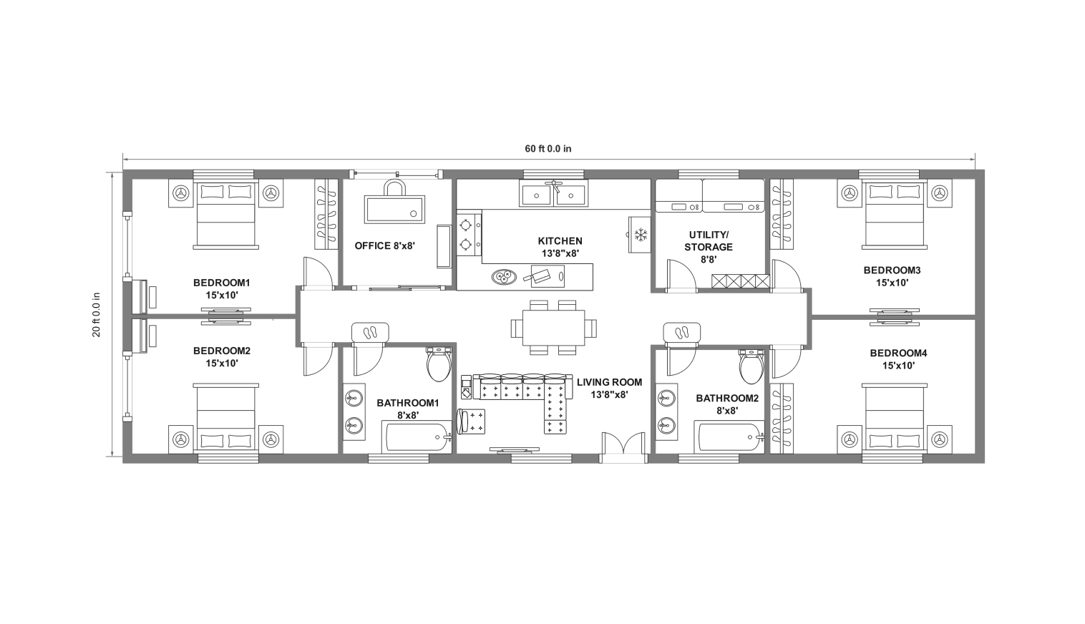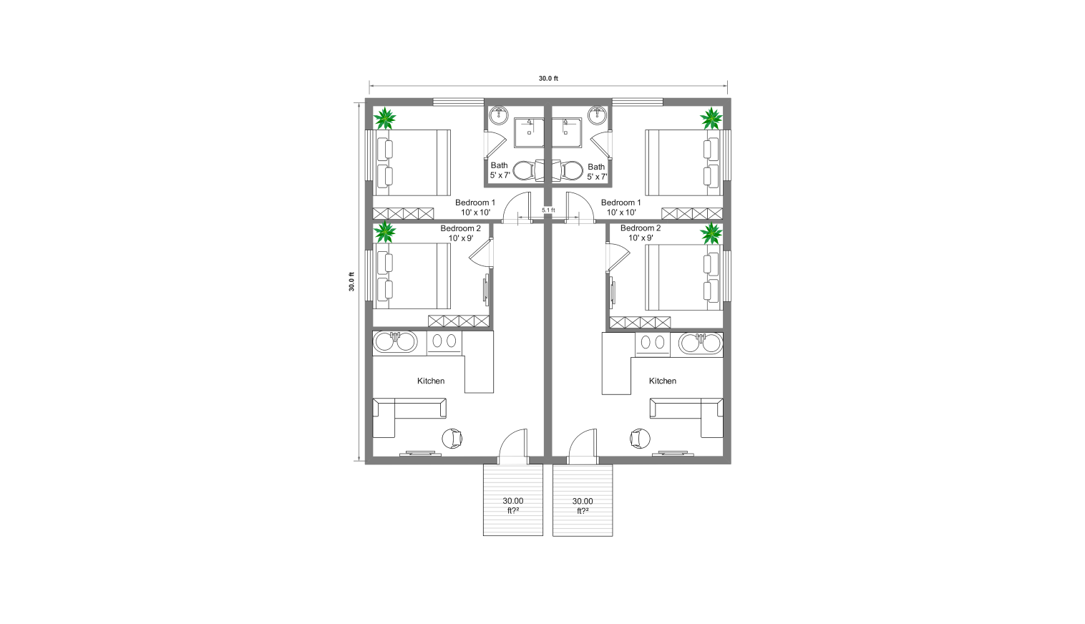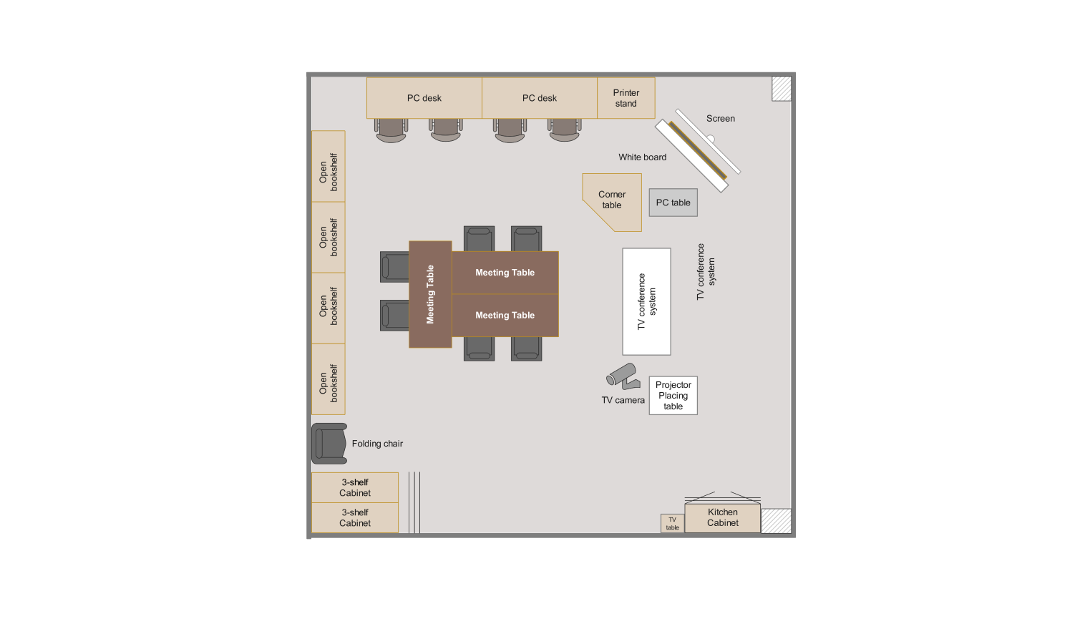- All templates
- Floor plan templates
- Lakefront home plan
About this template
This template is for a cozy lakefront home featuring a thoughtfully designed floor plan. It includes three bedrooms and one bathroom, providing ample space for family living or guests.
The open-concept living and kitchen area allows for seamless interaction and entertainment while enjoying the scenic views. The rooms and kitchen are placed such that you can have maximum view of the lake through the windows. The open-concept allows for a better interaction with the surrounding. The design emphasizes simplicity and comfort, making it an ideal choice for those looking to create a peaceful retreat by the lake.
Whether you're planning a weekend getaway or a permanent residence, this floor plan offers a perfect blend of functionality and natural beauty.
How to use this template
Click Use this template.
Customize it inside EdrawMax Online. Drag and drop symbols from the libraries on the left side.
Edit the text. Style the lines, boxes, and text. Save some common elements in your personal libraries for future use.
After you are finished, export the diagram in various formats. Your options include SVG, PPTX, PDF, or JPG.
Why use a floor plan for a lakefront home plan?
A floor plan template for a lakefront home is incredibly useful for several reasons. It provides a clear visual representation of the home's layout, making it easier to plan and design the space. This template helps in understanding the flow between rooms, particularly how the three bedrooms, one bathroom, and the open-concept living and kitchen area are arranged.
Using a floor plan template ensures efficient space utilization and helps in identifying the best furniture placements and decor options. It aids in visualizing how natural light will enter the home and how the scenic lake views can be maximized from different rooms.
FAQs about this Template
-
What information can be obtained from a floor plan?
A floor plan provides detailed information about a building's layout, showing the size and shape of each room, and the placement of doors and windows. It illustrates movement pathways and connections between areas, suggesting furniture arrangements for effective space use.
-
Do floor plans include walls?
Yes, floor plans include walls, showing both interior and exterior walls with their locations and thickness. This helps define the structure and layout of the building, indicating how rooms are divided and organized. Detailed wall placement is crucial for understanding the overall design and flow of the space.
-
Are floor plans exact?
Floor plans are typically precise representations of a building's layout. They provide detailed measurements and placements of rooms, walls, doors, and windows, but some variations may occur during construction due to on-site adjustments or unforeseen issues.
Related templates
Get started with EdrawMax today
Create 210 types of diagrams online for free.
Draw a diagram free Draw a diagram free Draw a diagram free Draw a diagram free Draw a diagram free