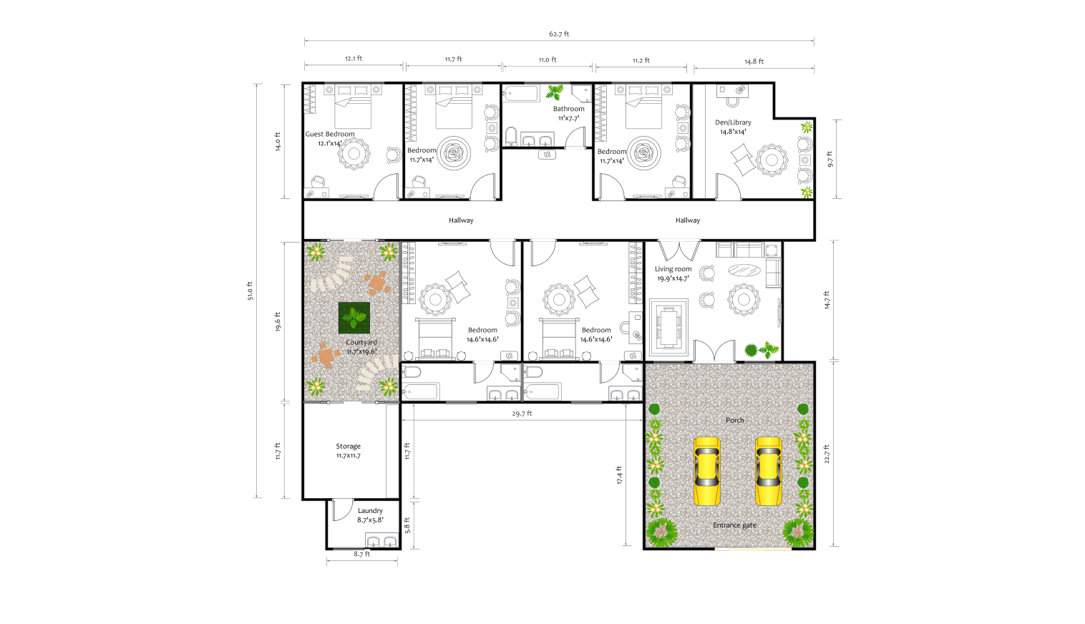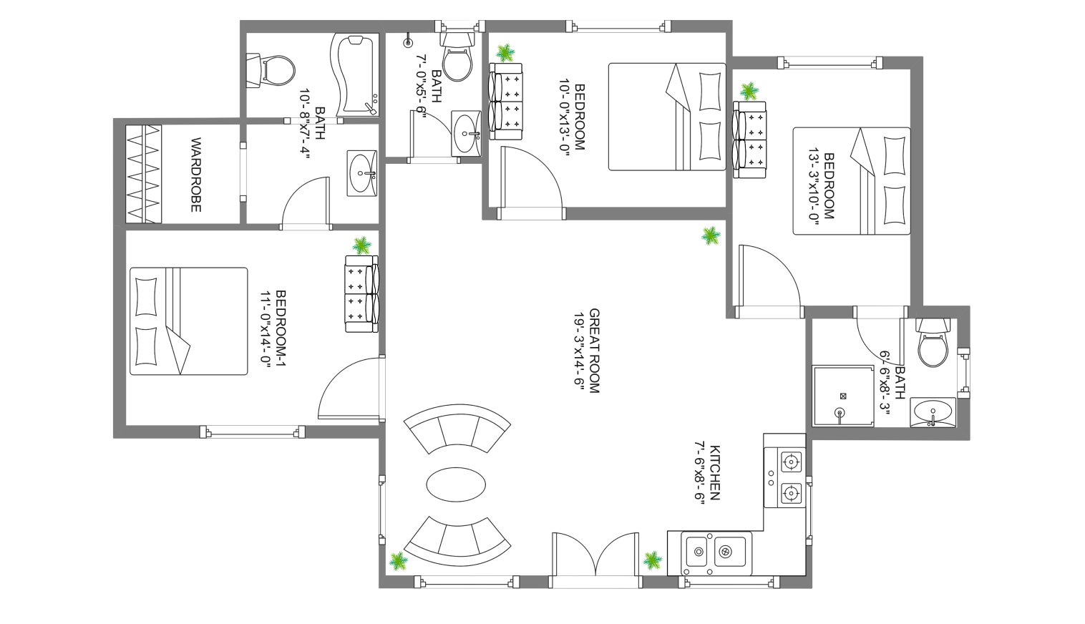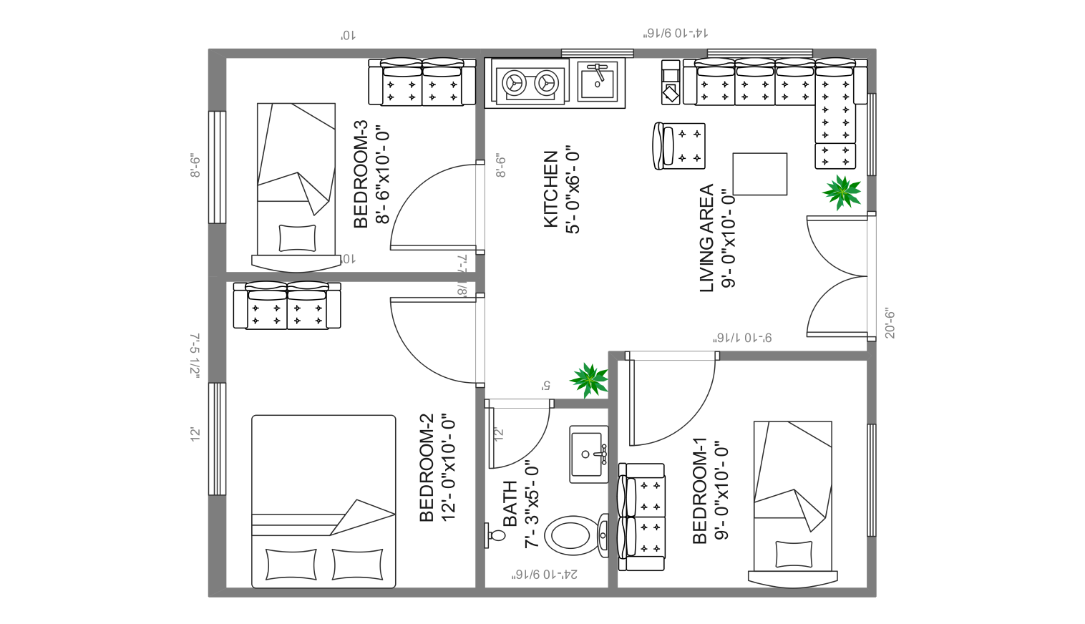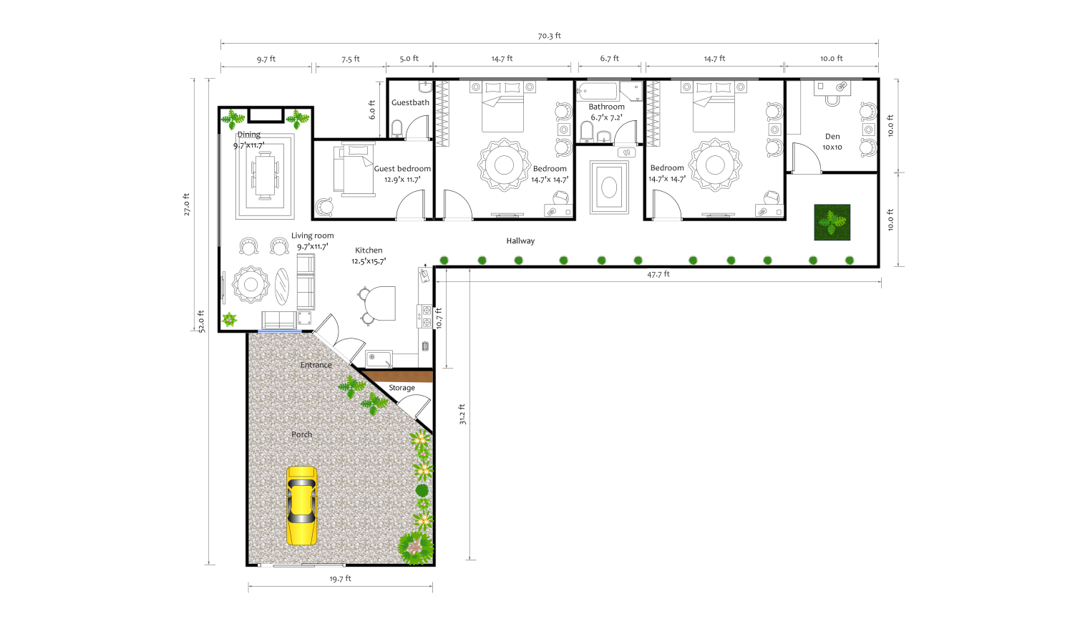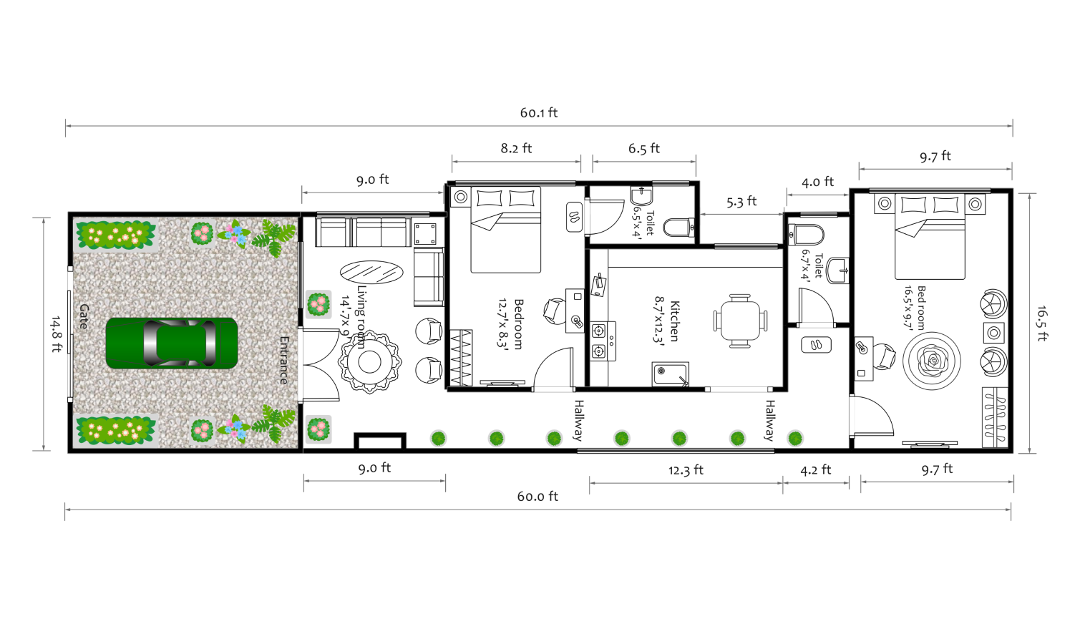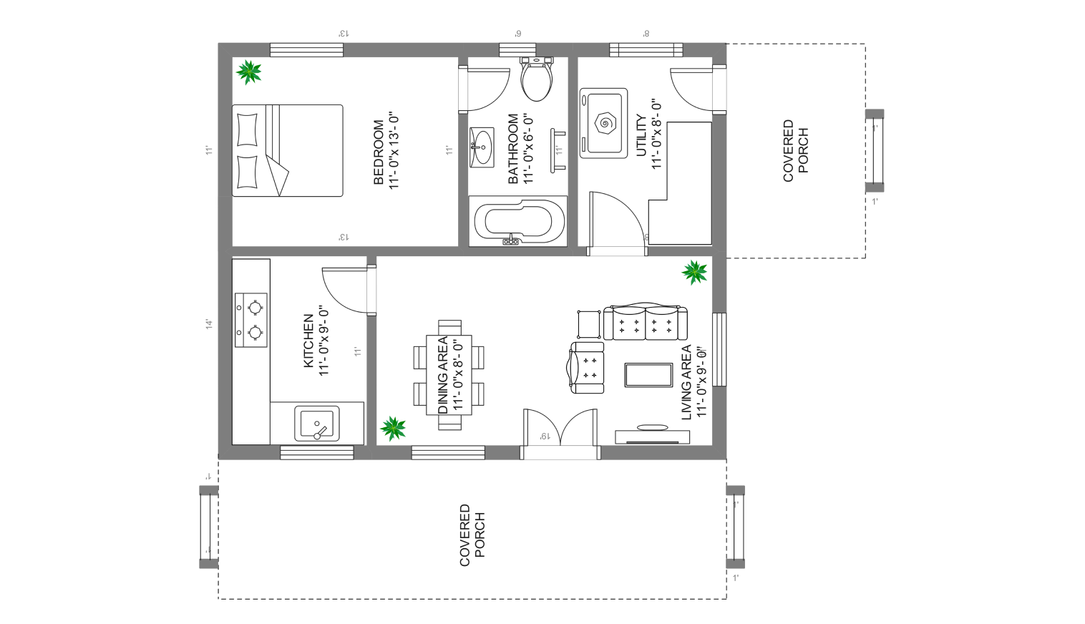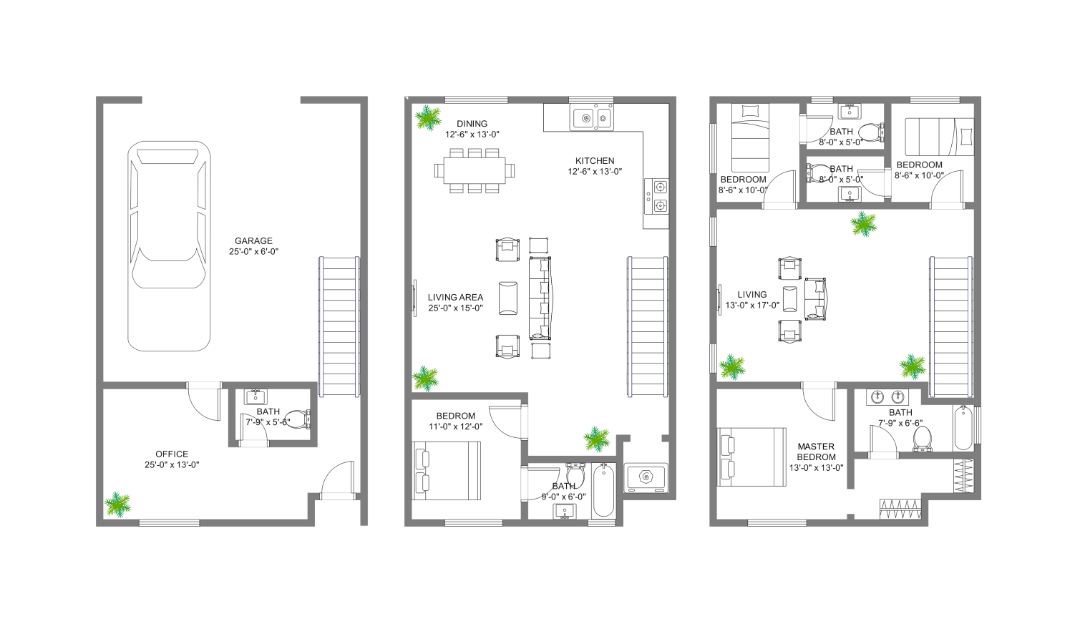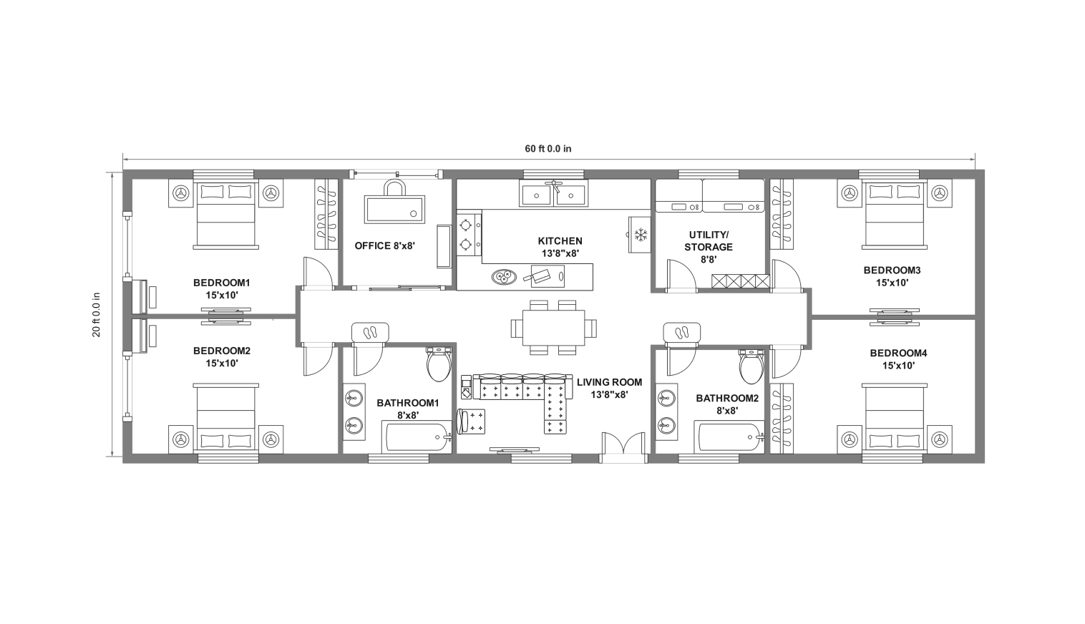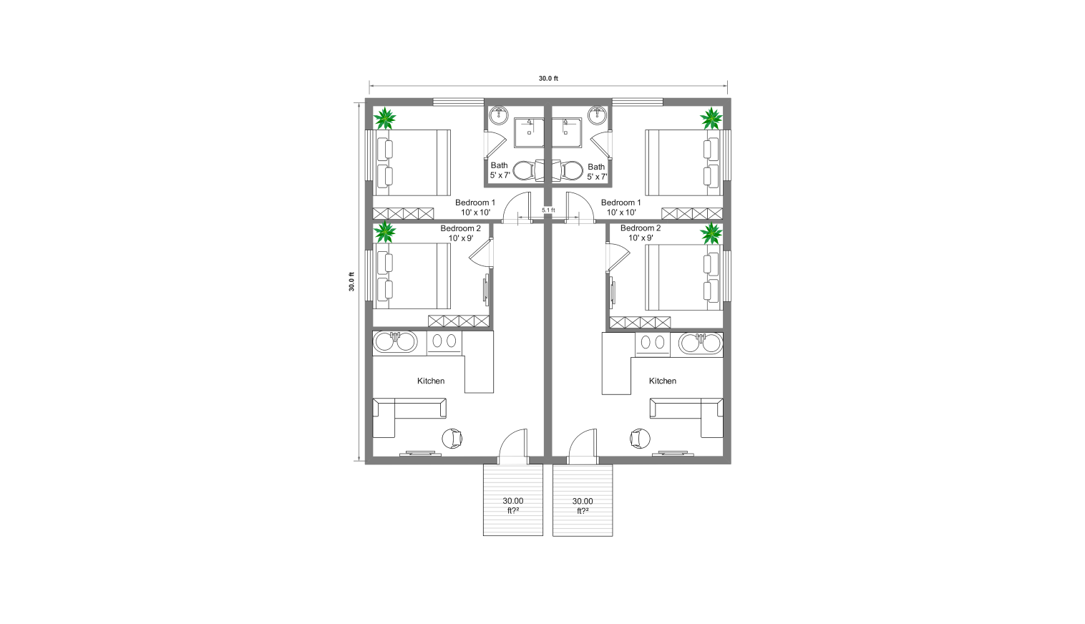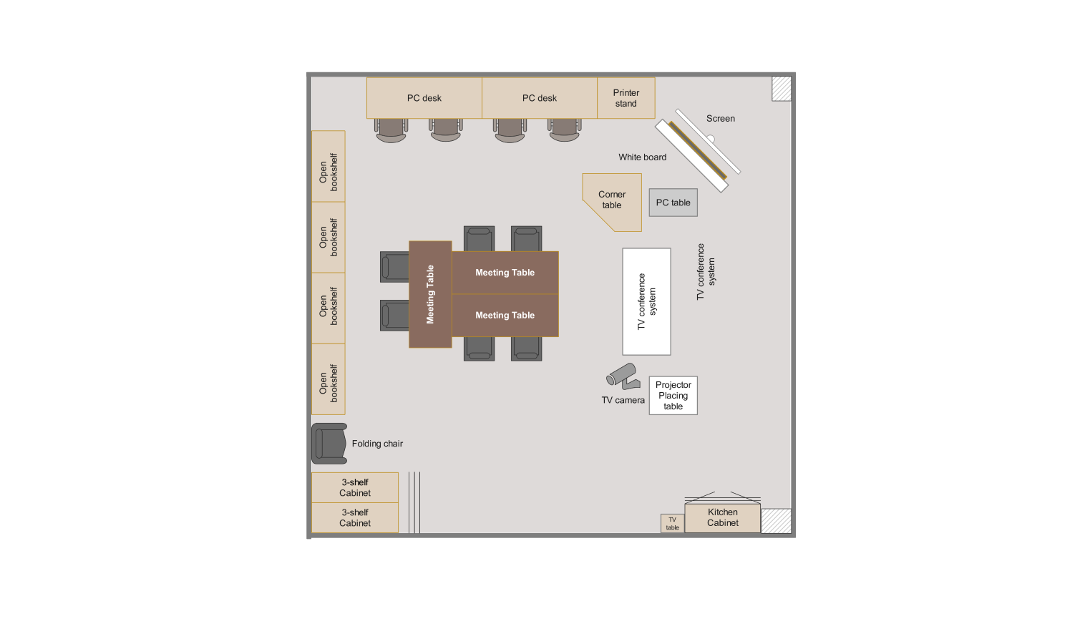- All templates
- Floor plan templates
- U-shaped floor plan
About this template
This template presents a comprehensive U-shaped floor plan, offering spacious and organized living spaces. It includes four bedrooms, three bathrooms, a guest room, living room, utility room, library, storage space, and kitchen, ensuring ample accommodation and functionality for occupants.
The U-shaped layout promotes privacy and convenience, with distinct areas for living, sleeping, and working. With privacy and comfort as the main focus of the plan,rooms are placed such that they do not hinder the privacy or flow of other rooms. This helps provide a sense of security and comfort whilst maximizing the space use. Whether seeking a family home or a retreat, this versatile floor plan caters to various needs, providing designated spaces for relaxation and productivity.
It serves as a practical blueprint for creating a harmonious living environment tailored to individual preferences and lifestyle.
How to Use this Template
Click Use this template.
Customize it inside EdrawMax Online. Drag and drop symbols from the libraries on the left side.
Edit the text. Style the lines, boxes, and text. Save some common elements in your personal libraries for future use.
After you are finished, export the diagram in various formats. Your options include SVG, PPTX, PDF, or JPG.
Why use a floor plan for a u-shaped home?
Using a floor plan for a U-shaped home is crucial for efficient space utilization and optimal organization. It provides a clear visual guide for planning the layout of essential areas like the bedrooms, bathrooms, living room, utility room, library, storage space, and kitchen. With careful consideration of space and flow, a well-designed floor plan ensures seamless functionality within the unique layout of a U-shaped home.
Additionally, it allows for customization to meet specific needs and preferences, ensuring that the home perfectly suits the lifestyle and requirements of its inhabitants. Ultimately, a floor plan serves as a blueprint for creating a cozy and functional living environment tailored to the distinctive characteristics of a U-shaped home.
FAQs about the template
-
Are there regulations governing floor plans?
Yes, building codes and regulations often mandate that floor plans meet specific standards regarding safety, accessibility, and structural integrity. Compliance with these regulations is essential to ensure that buildings are constructed and renovated in a safe and legally compliant manner.
-
Can floor plans help with energy efficiency?
Yes, floor plans can contribute to energy efficiency by optimizing natural light, ventilation, and space usage to reduce energy consumption. Well-designed floor plans can incorporate features such as strategic window placement and insulation to minimize heating and cooling needs, resulting in lower energy costs and environmental impact.
-
Are floor plans used in real estate listings?
Yes, floor plans are commonly included in real estate listings to provide potential buyers with a clear understanding of the property's layout and features. They help buyers visualize the spatial arrangement of rooms, flow of the home, and overall layout, aiding in their decision-making process.
Related templates
Get started with EdrawMax today
Create 210 types of diagrams online for free.
Draw a diagram free Draw a diagram free Draw a diagram free Draw a diagram free Draw a diagram free