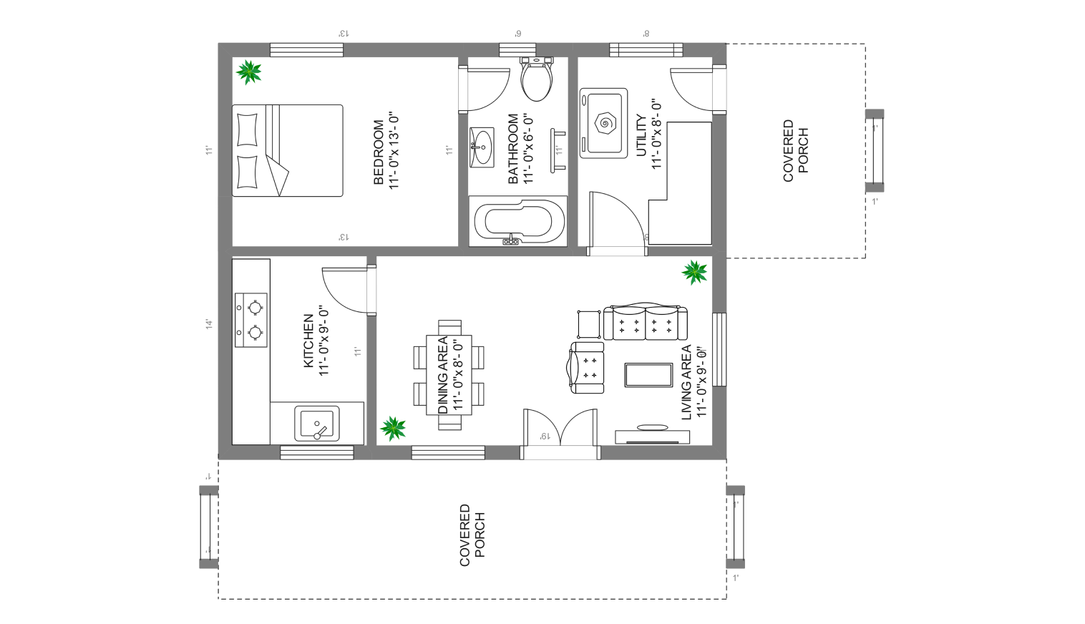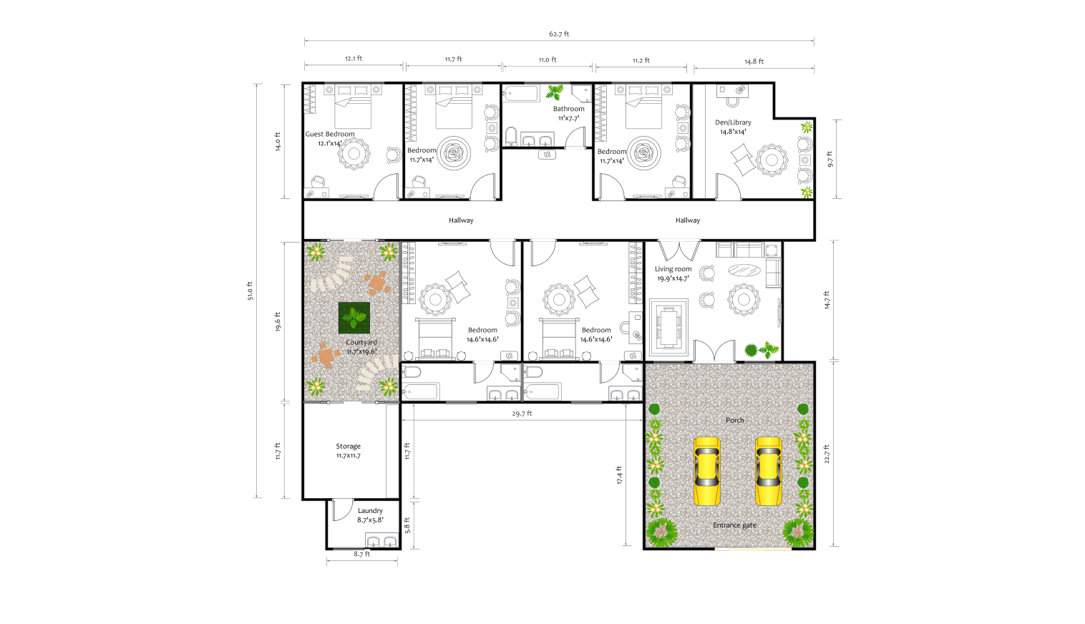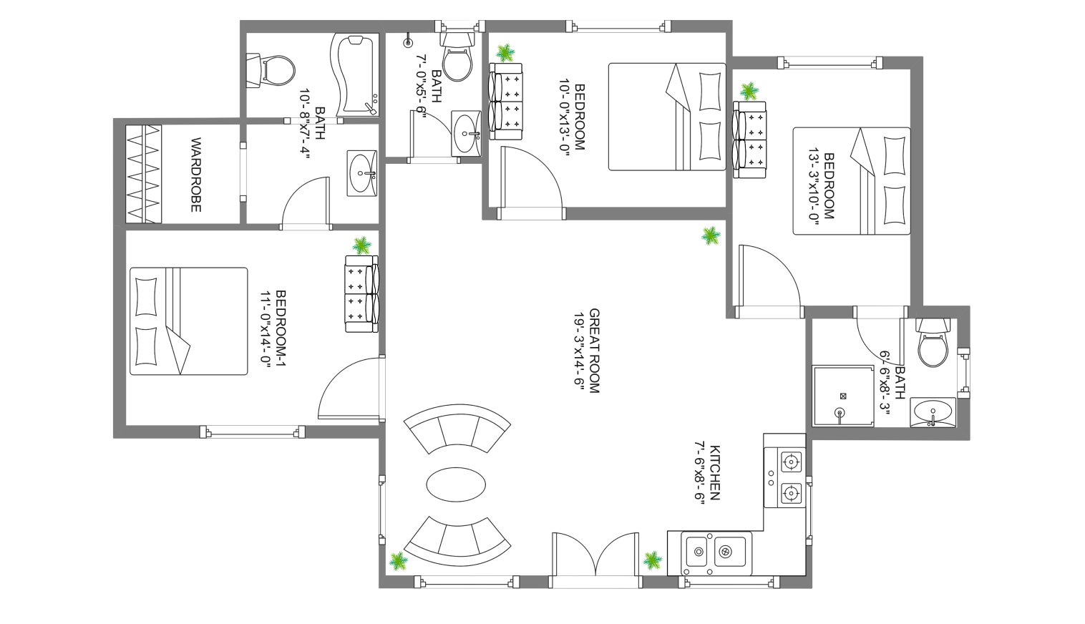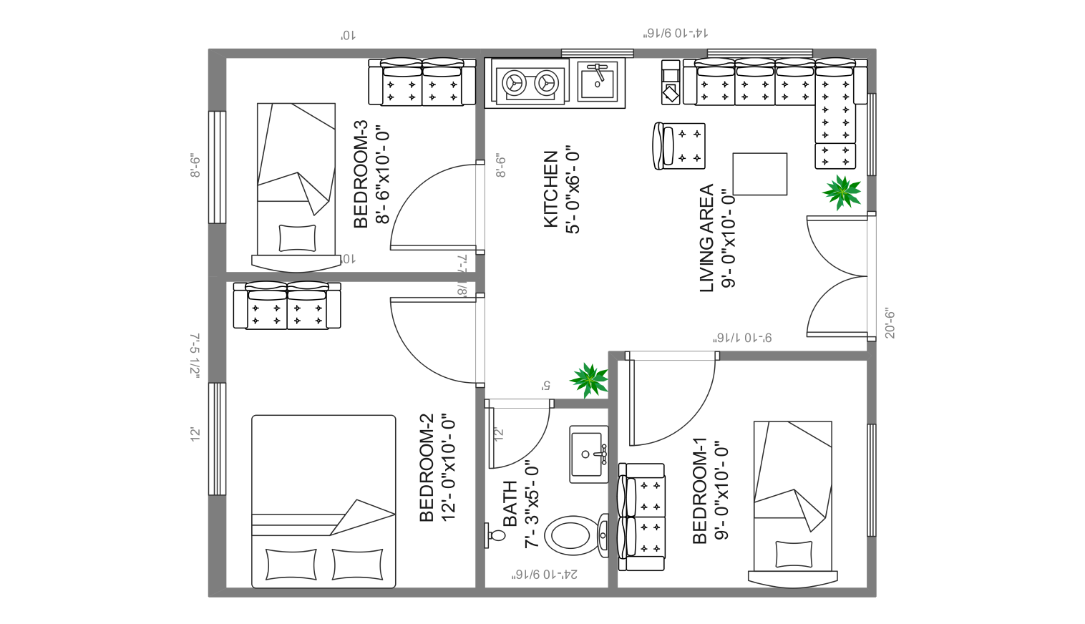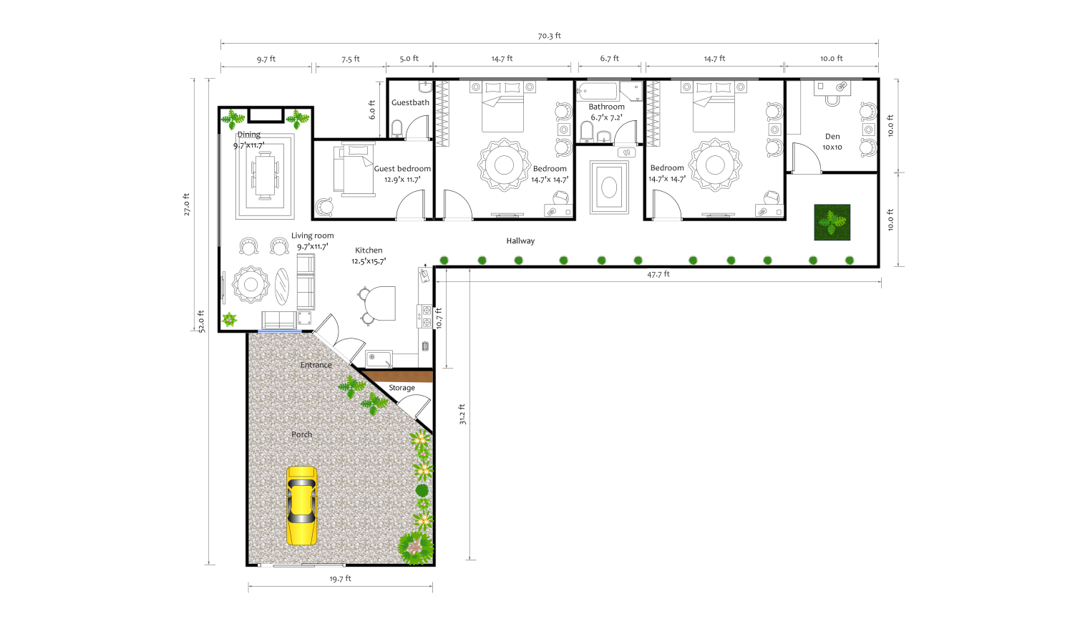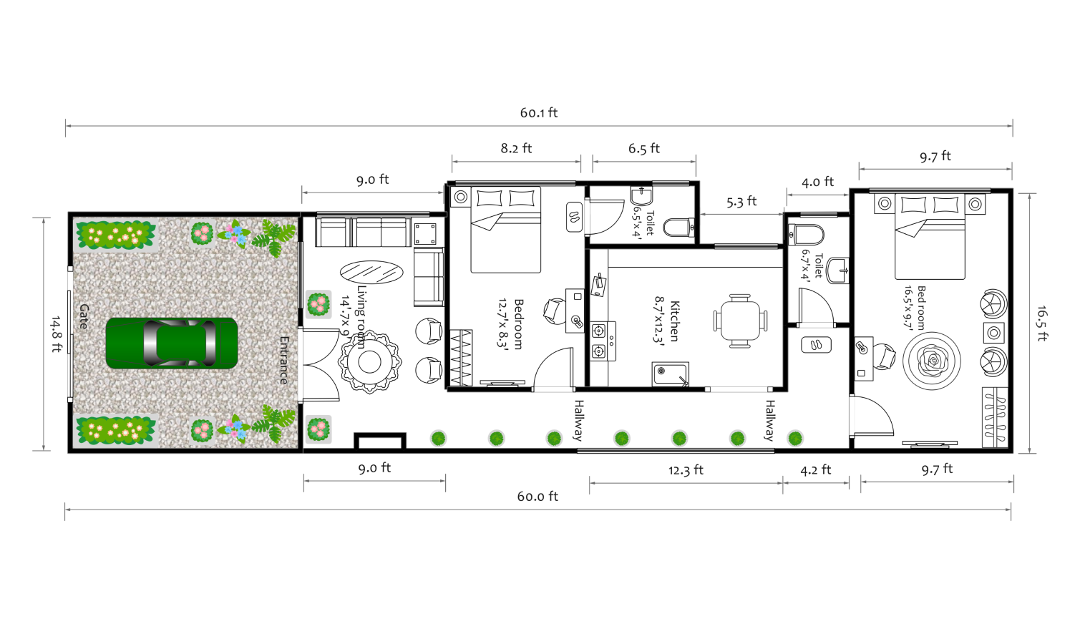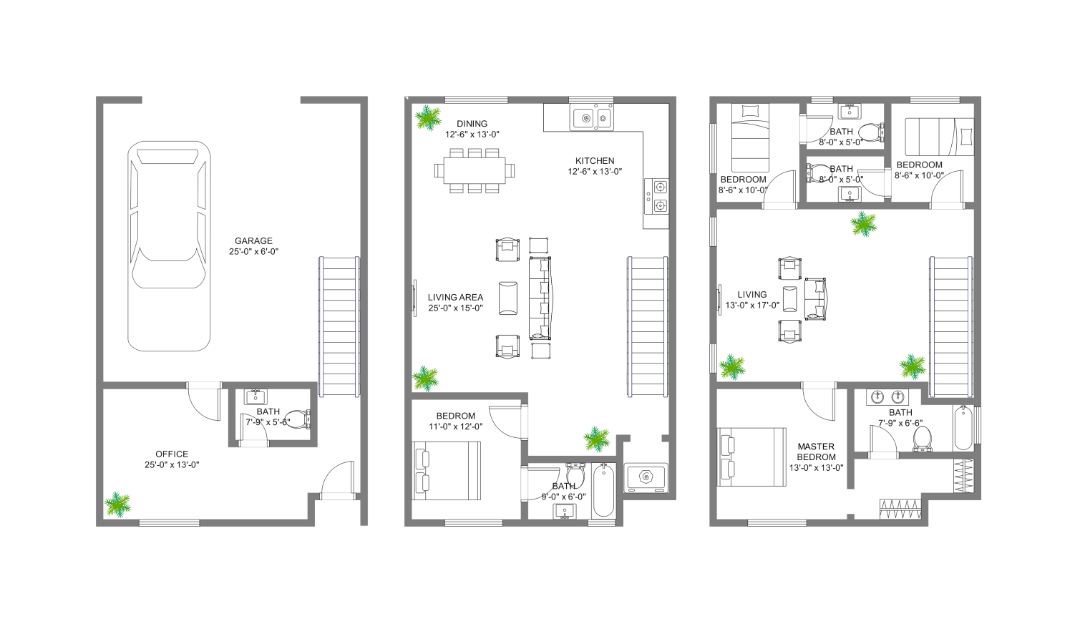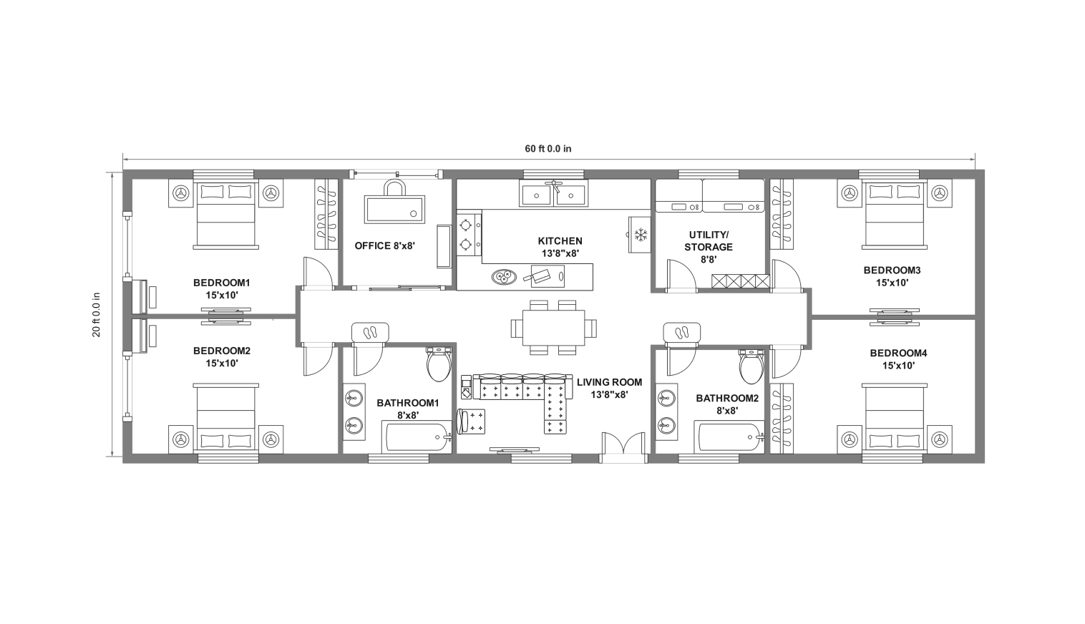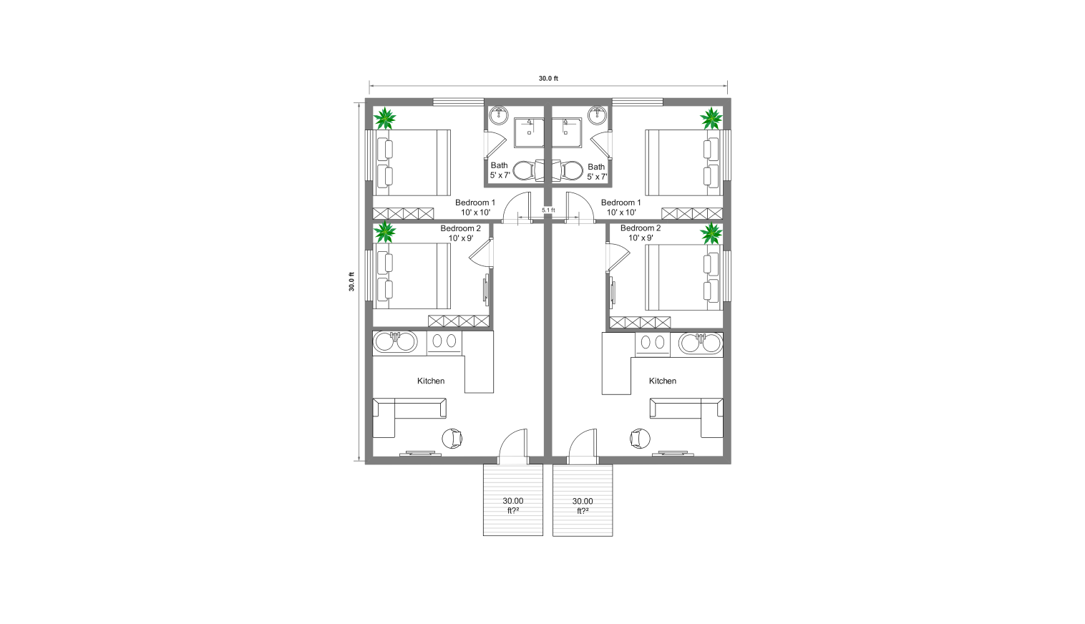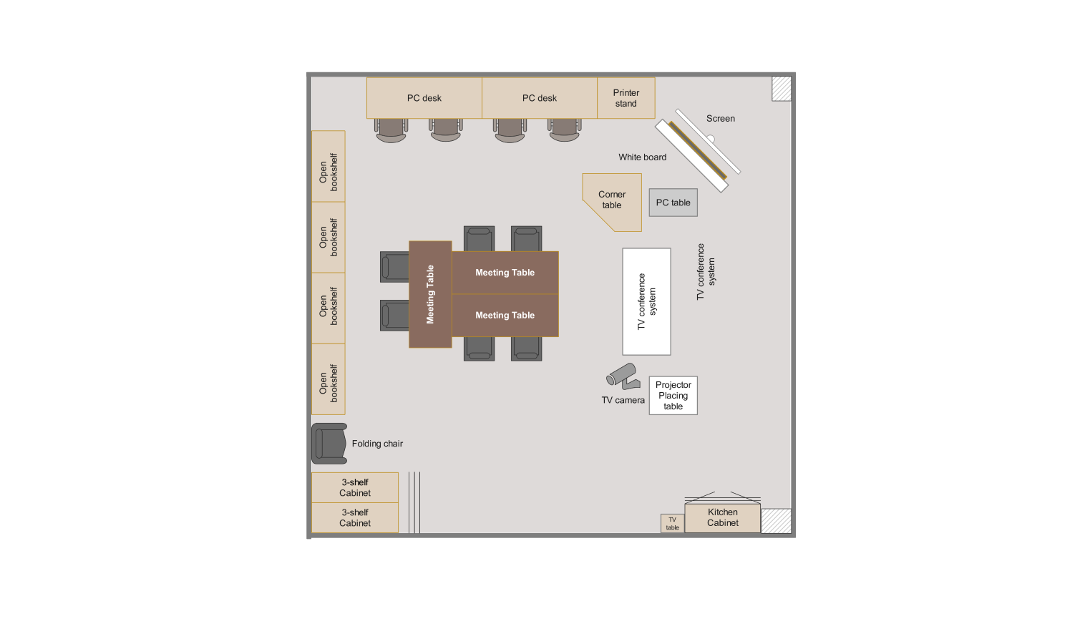- All templates
- Floor plan templates
- A farmhouse plan
About this template
This template encapsulates the principles of a rustic farmhouse lifestyle through a meticulously engineered design, providing a comfortable and efficient living environment in a rural context. The layout includes one bedroom, one bathroom, a spacious living area, a utility room, and a kitchen, ensuring all fundamental living needs are met.
The floor plan of this farmhouse is crafted to prioritize simplicity and functionality, embodying the quintessential elements of traditional farmhouse architecture. Each room is strategically positioned to maximize spatial efficiency and flow, facilitating a seamless transition between various functional areas. The living room offers an inviting atmosphere, while the utility room is designed for practicality, both integral to enhancing the overall farmhouse experience. The dining area adds to the functionality of the layout.
This template can serve as a foundational blueprint for those seeking to construct or visualize their new farmhouse. Its well-considered layout and welcoming ambiance provide an ideal framework for enjoying the understated yet fulfilling aspects of country living.
How to Use this Template
Click Use this template.
Customize it inside EdrawMax Online. Drag and drop symbols from the libraries on the left side.
Edit the text. Style the lines, boxes, and text. Save some common elements in your personal libraries for future use.
After you are finished, export the diagram in various formats. Your options include SVG, PPTX, PDF, or JPG.
Why use a floor plan for a farmhouse?
Using a floor plan for a farmhouse is crucial for efficient space utilization and optimal room organization. It provides a clear visual guide for planning the layout of essential areas like the kitchen, living room, bedroom, and utility spaces. With careful consideration of space and flow, a well-designed floor plan ensures seamless functionality within the limited footprint of a farmhouse.
Additionally, it allows for customization to meet specific needs and preferences, ensuring that the farmhouse perfectly suits the lifestyle and requirements of its inhabitants. Ultimately, a floor plan serves as a blueprint for creating a cozy and functional farmhouse retreat.
FAQs about this template
-
How are floor plans used in the construction process?
Floor plans ensure accurate construction by detailing the layout and specifications precisely. Builders and contractors rely on these blueprints to understand the spatial arrangement of rooms, the placement of walls, doors, and windows, as well as the location of utilities and fixtures.
-
Are floor plans drawn to scale?
Yes, floor plans are typically drawn to scale, ensuring accurate representation of dimensions and proportions. This allows builders, designers, and homeowners to visualize and plan the space effectively.
-
Can floor plans show furniture placement?
Yes, many floor plans can show suggested furniture placement, aiding in visualizing the arrangement and utilization of space within rooms. This feature helps homeowners and designers plan for practical and aesthetically pleasing layouts.
Related templates
Get started with EdrawMax today
Create 210 types of diagrams online for free.
Draw a diagram free Draw a diagram free Draw a diagram free Draw a diagram free Draw a diagram free