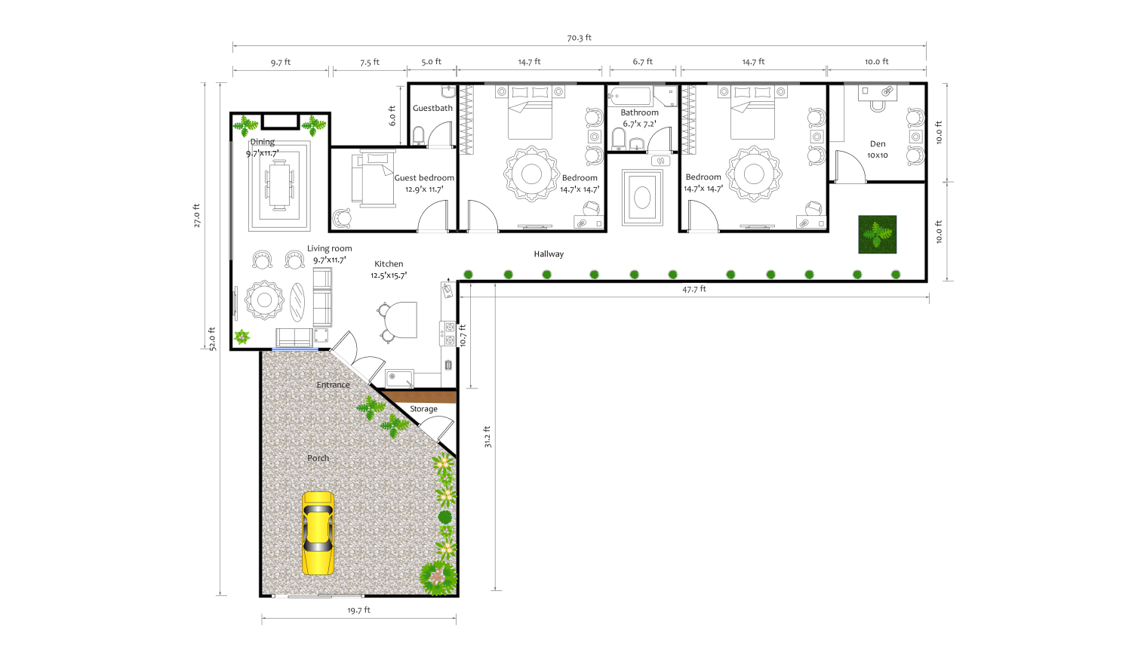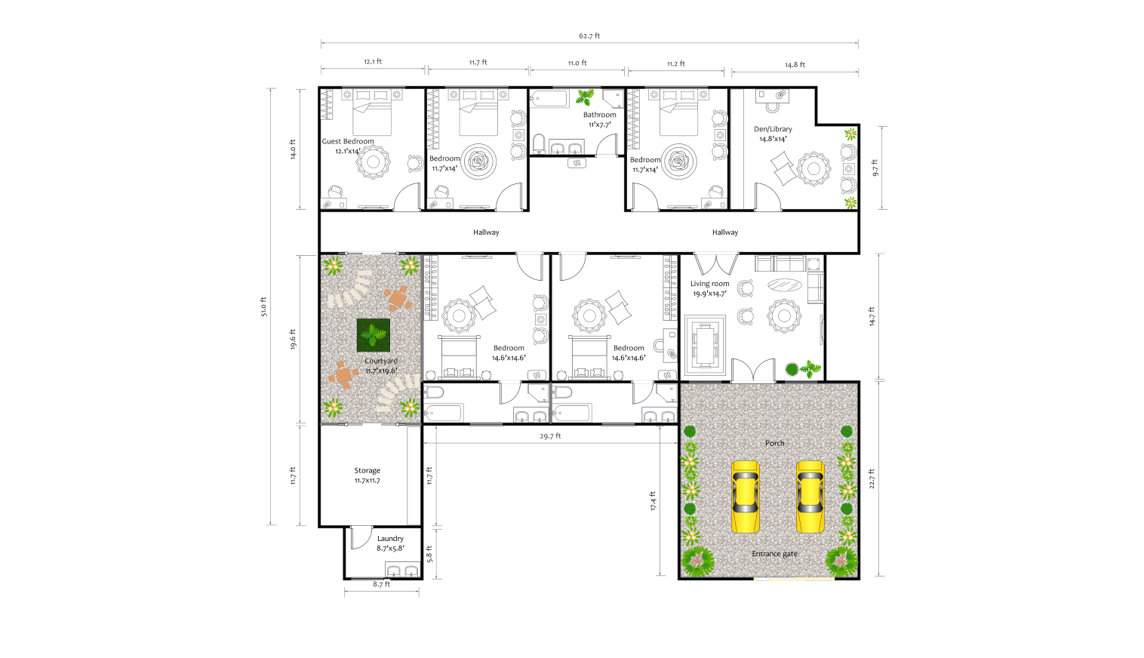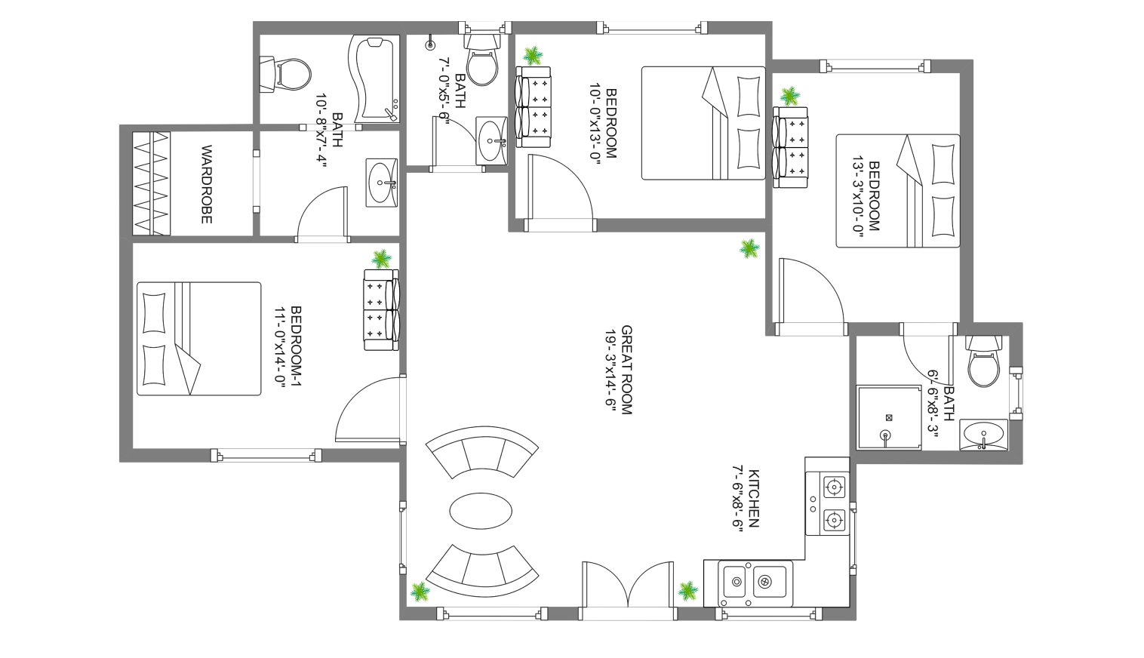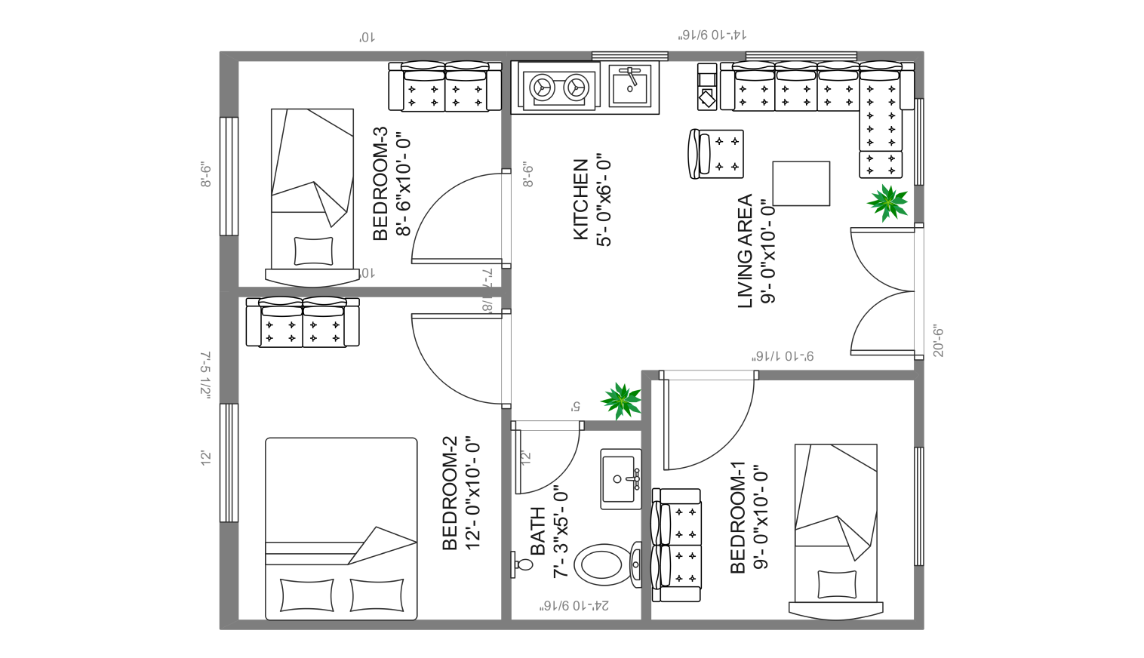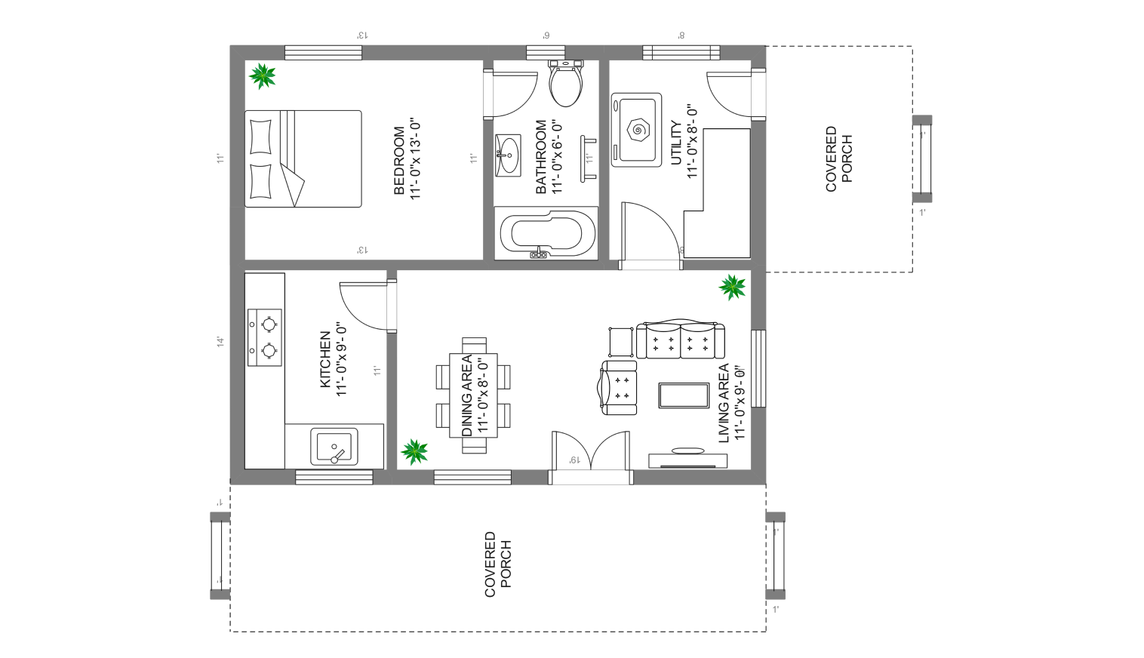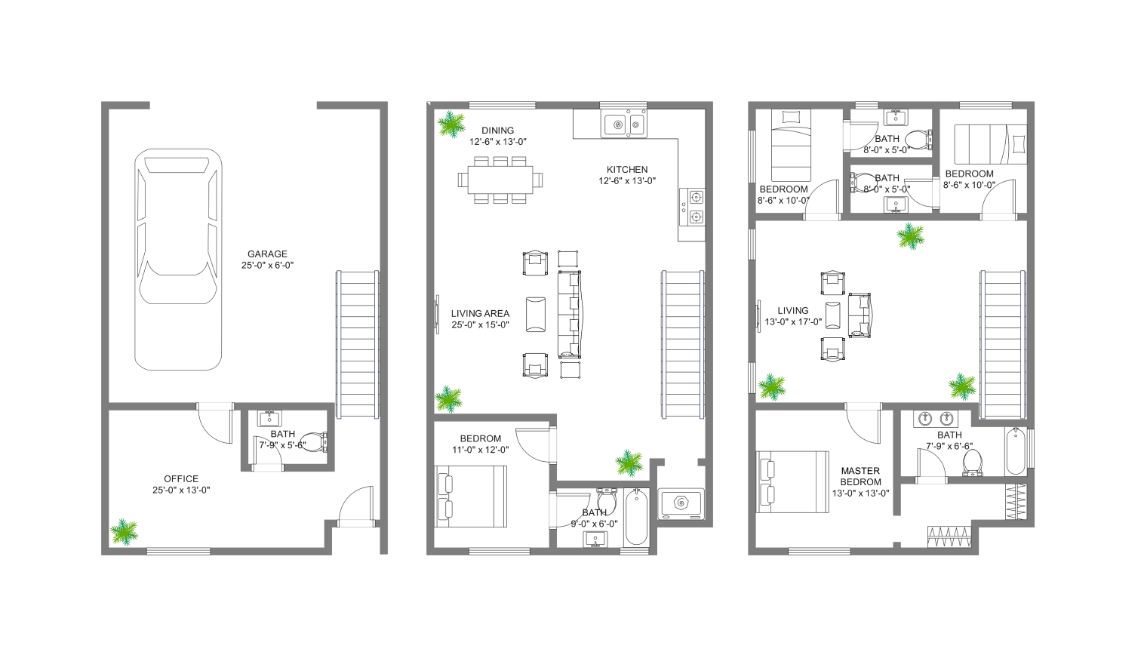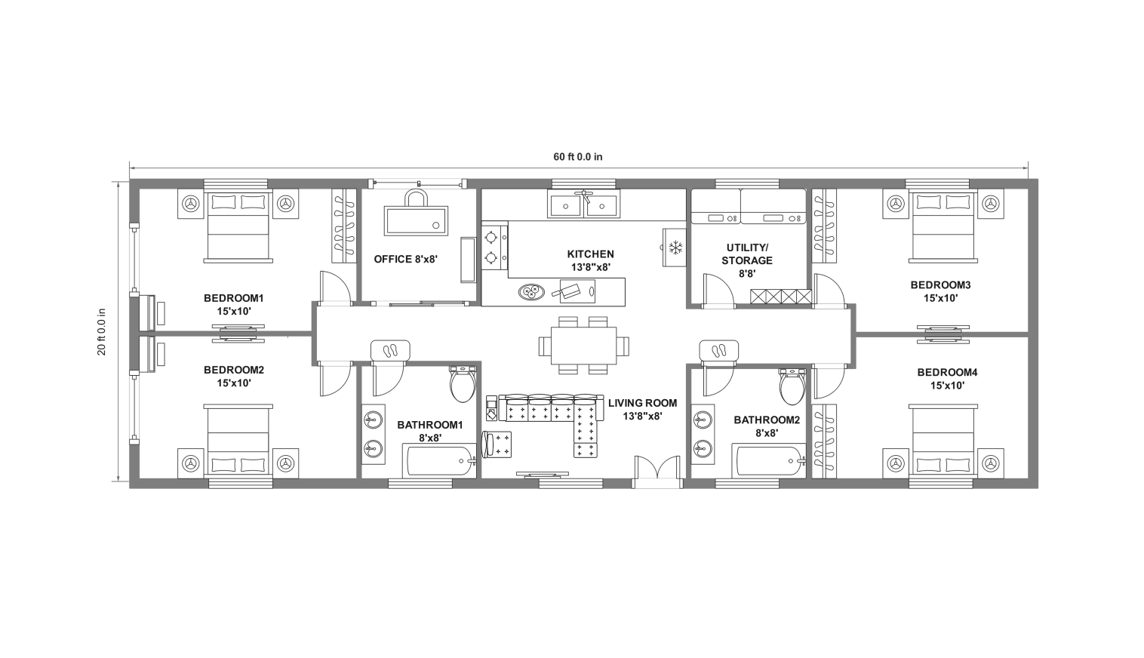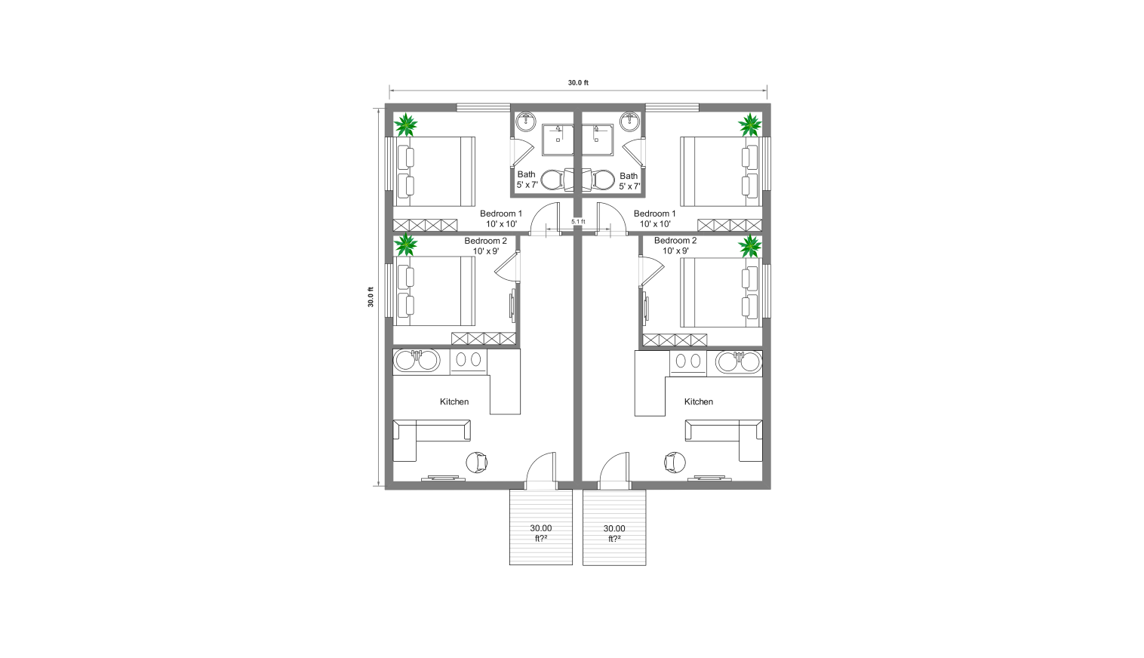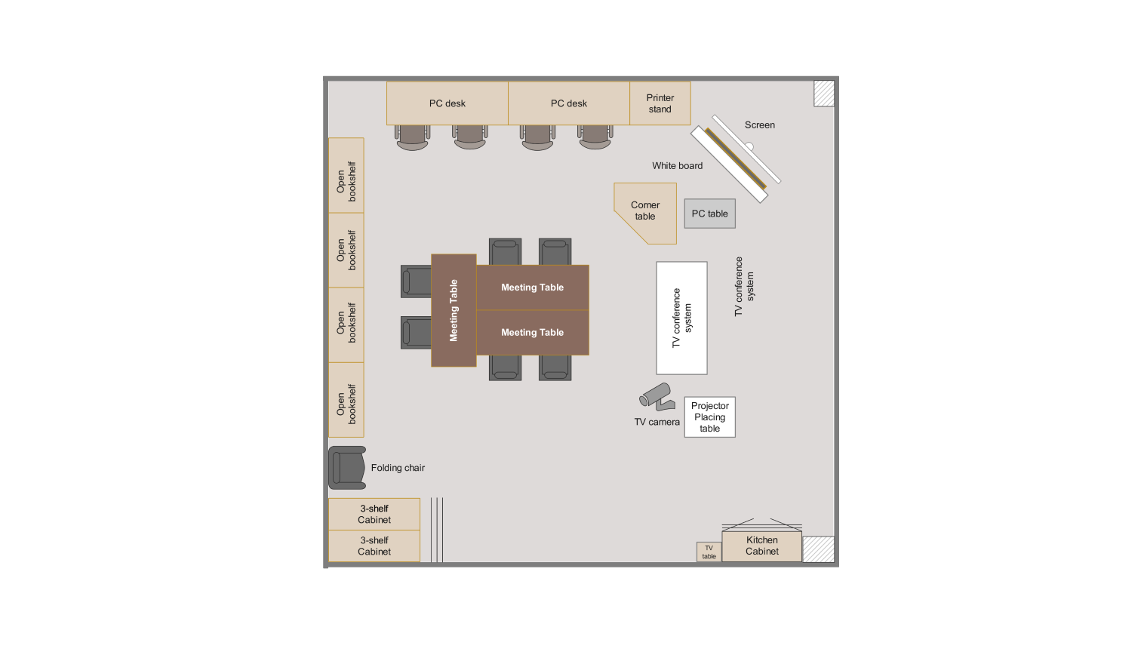- All templates
- Floor plan templates
- l-shaped floor plan
About this template
This template encapsulates the principles of modern living through a meticulously engineered design, providing a comfortable and efficient environment. The layout includes three bedrooms, an open kitchen, and a great room, ensuring all fundamental living needs are met.
The floor plan of this home is crafted to prioritize simplicity and functionality, embodying the quintessential elements of contemporary architecture. Each room is strategically positioned to maximize spatial efficiency and flow. The layout ensures optimal load distribution and structural integrity, utilizing advanced construction techniques to create a seamless transition between various functional areas. The integration of natural light and ventilation systems enhances energy efficiency and indoor air quality.
At the core of the L-shaped layout lies the great room, a versatile and expansive area ideal for relaxation and entertainment. Its open-plan design allows for flexible furniture arrangements and seamless integration with the kitchen, creating a cohesive living space that caters to both everyday living and special gatherings. The well-considered layout and welcoming ambiance provide an ideal framework for enjoying the understated yet fulfilling aspects of contemporary living.
How to Use this template
Click Edit online now.
Customize it inside EdrawMax Online. Drag and drop symbols from the libraries on the left side.
Edit the text. Style the lines, boxes, and text. Save some common elements in your personal libraries for future use.
After you are finished, export the diagram in various formats. Your options include SVG, PPTX, PDF, or JPG.
Why use a floor plan for an l-shaped house?
Using a floor plan for an l-shaped house is crucial for efficient space utilization and optimal room organization. It provides a clear visual guide for planning the layout of essential areas like bedrooms, the kitchen, and the great room. With careful consideration of space and flow, a well-designed floor plan ensures seamless functionality within the linear layout of an l-shaped house
Additionally, it allows for customization to meet specific needs and preferences, ensuring that the l-shaped house perfectly suits the lifestyle and requirements of its inhabitants. Ultimately, a floor plan serves as a blueprint for creating a harmonious and functional living environment.
FAQs about this Template
-
Why are floor plans important?
Floor plans are crucial for planning the layout and design of a space. They help visualize how the space will be used, ensuring efficient flow and functionality. They are also essential for builders, architects, and designers during the construction or renovation process.
-
How do I choose the right floor plan for my needs?
Consider your lifestyle, the number of people in your household, your budget, and your long-term needs. Think about the flow of the space, storage needs, and future adaptability. Consulting with an architect or designer can also help you choose a floor plan that suits your specific requirements
-
What is the difference between a floor plan and a blueprint?
A floor plan is a type of drawing that shows the layout of a space from above, while a blueprint is a detailed architectural drawing that includes floor plans as well as other detailed construction documents, such as elevations, sections, and details necessary for construction.
Related templates
Get started with EdrawMax today
Create 210 types of diagrams online for free.
Draw a diagram free Draw a diagram free Draw a diagram free Draw a diagram free Draw a diagram free