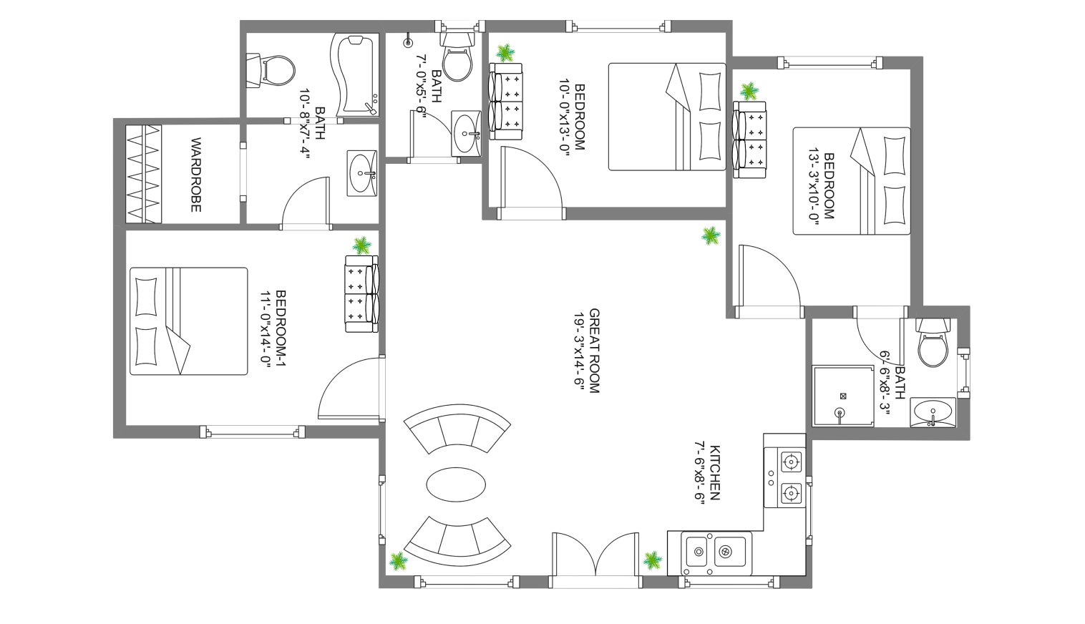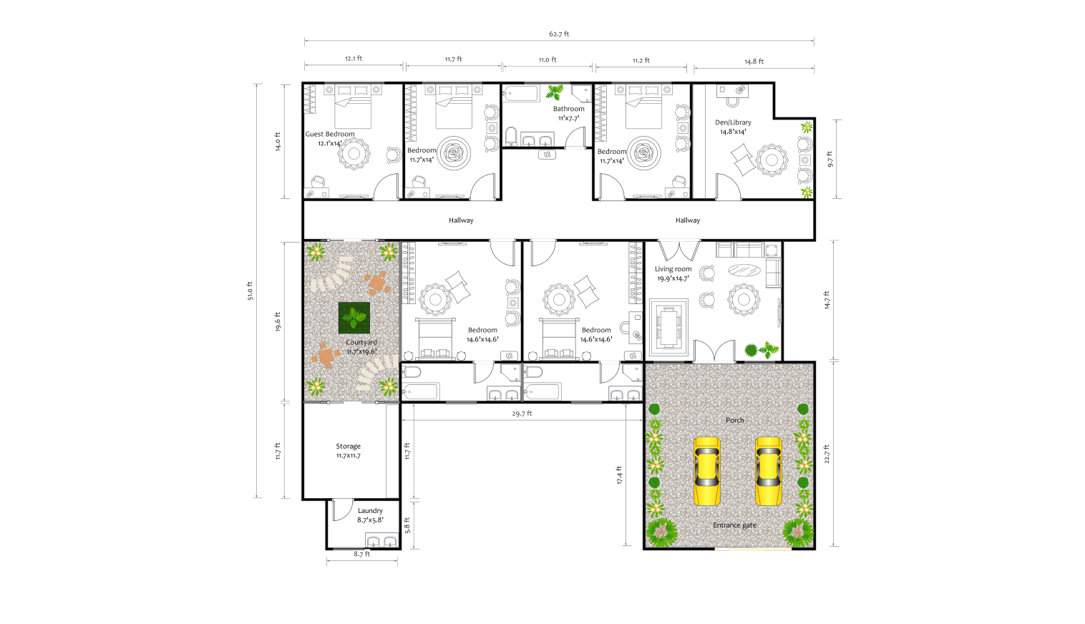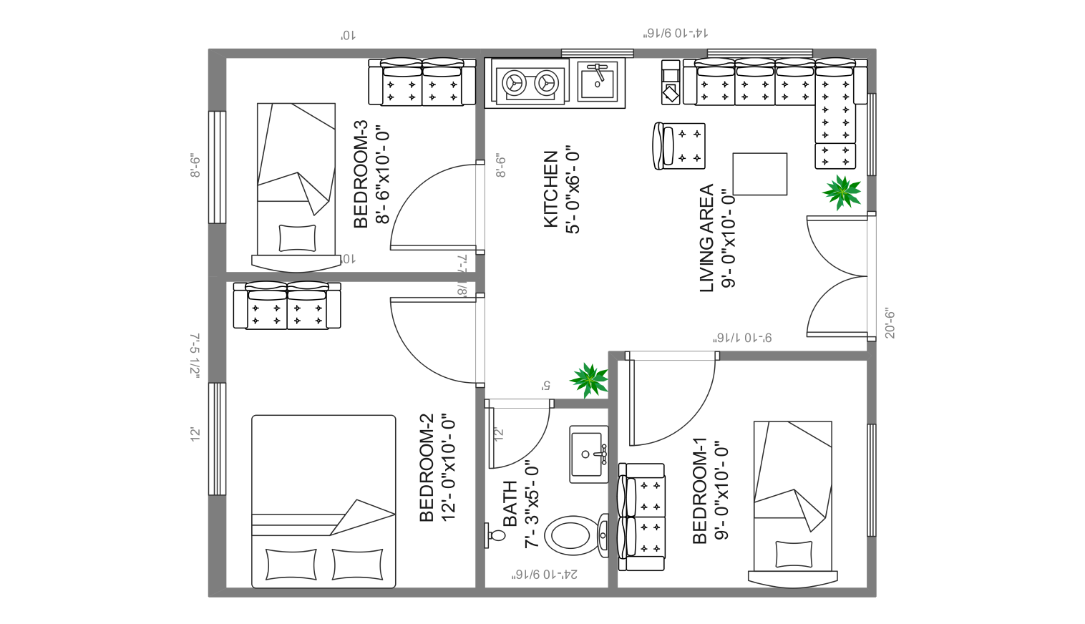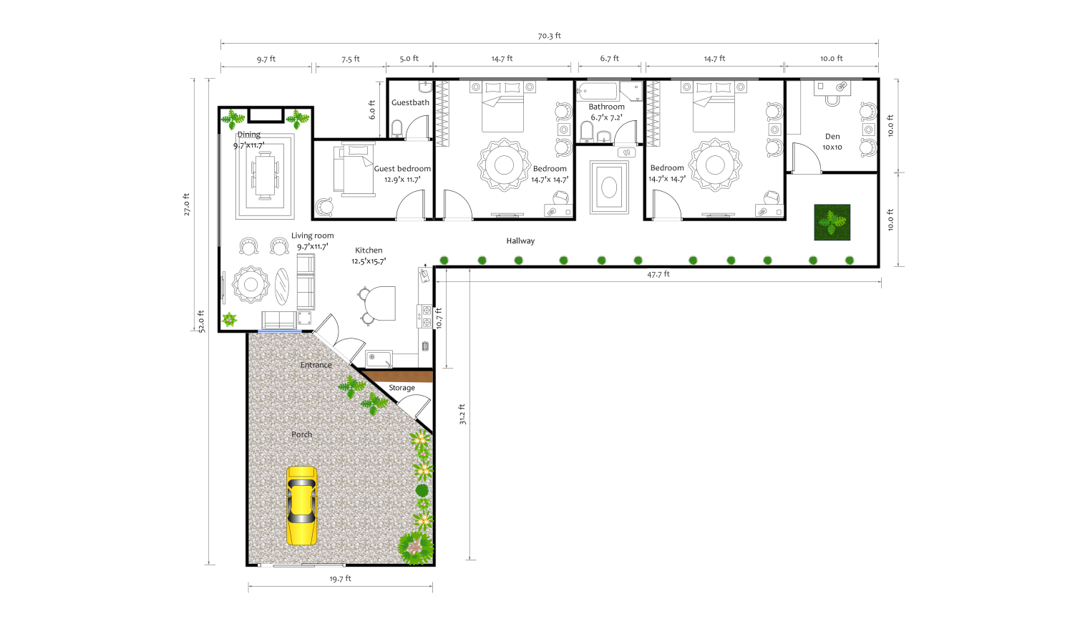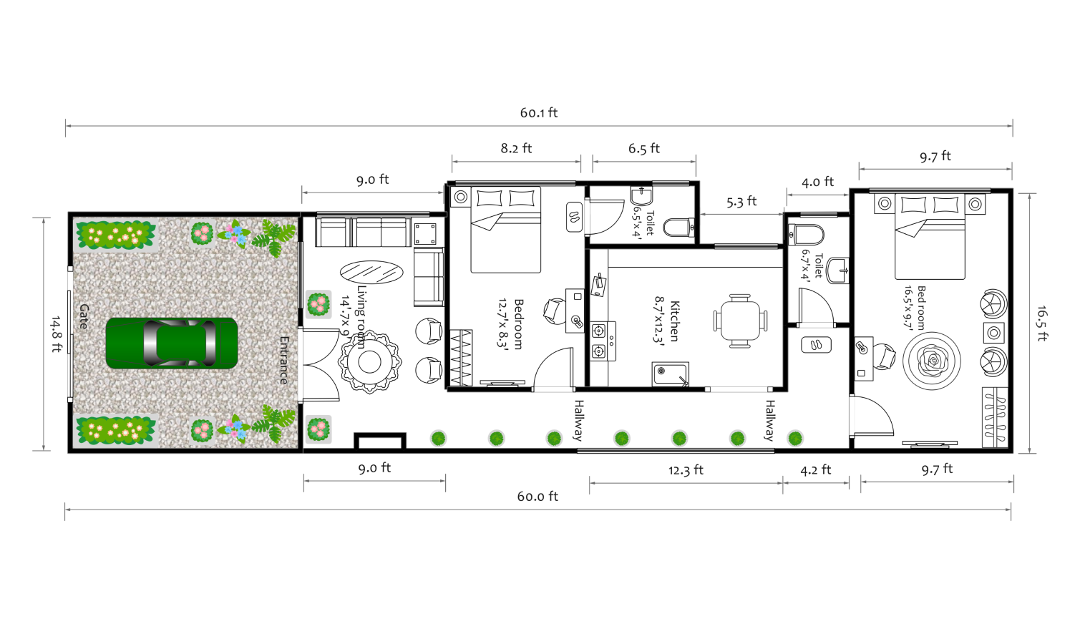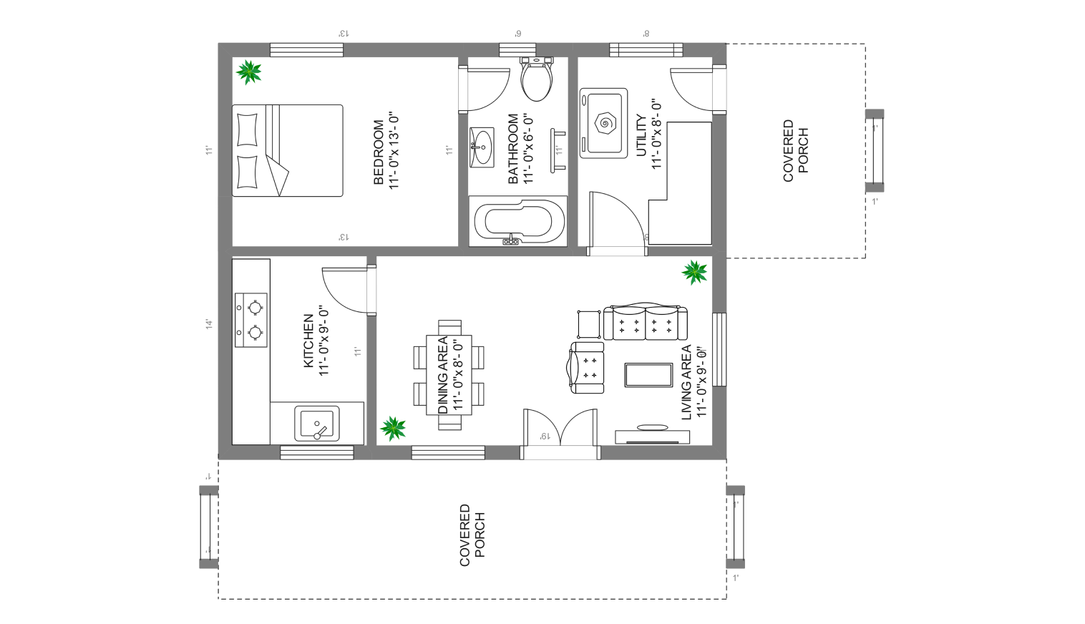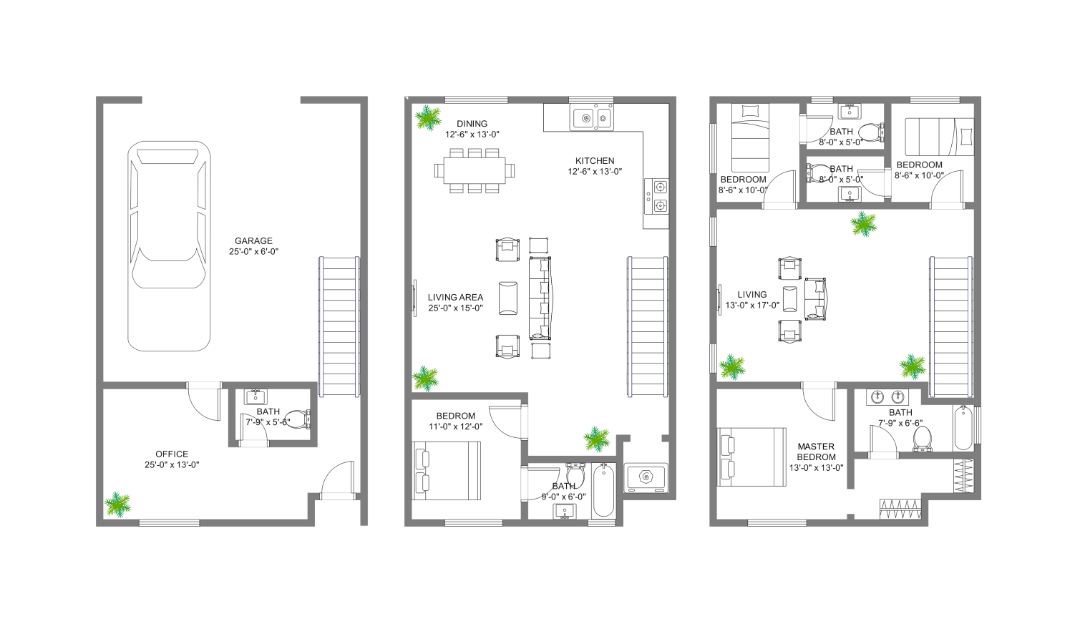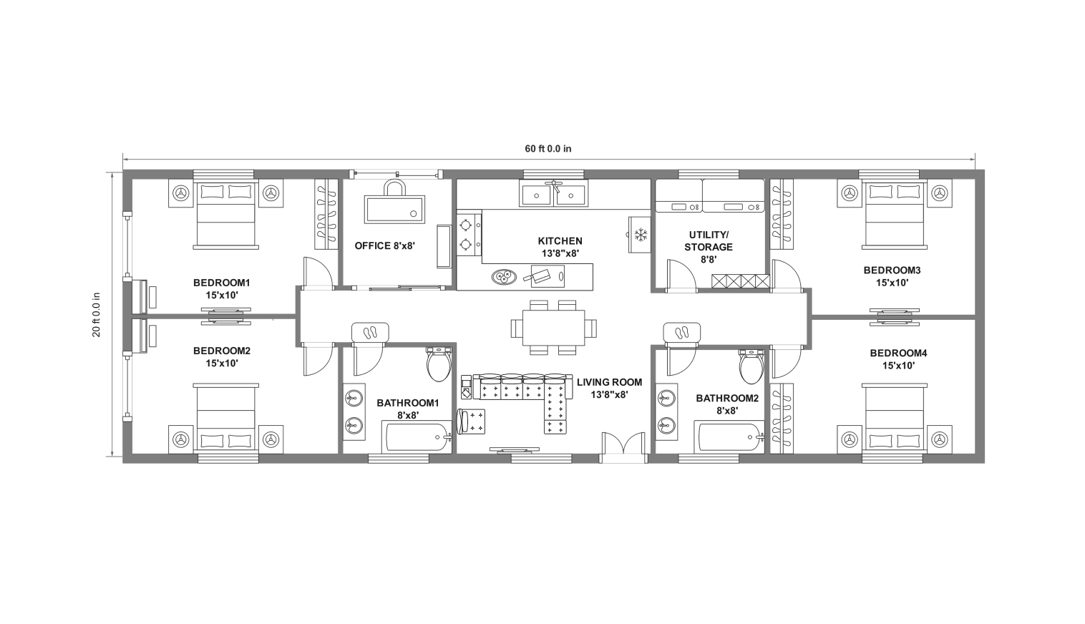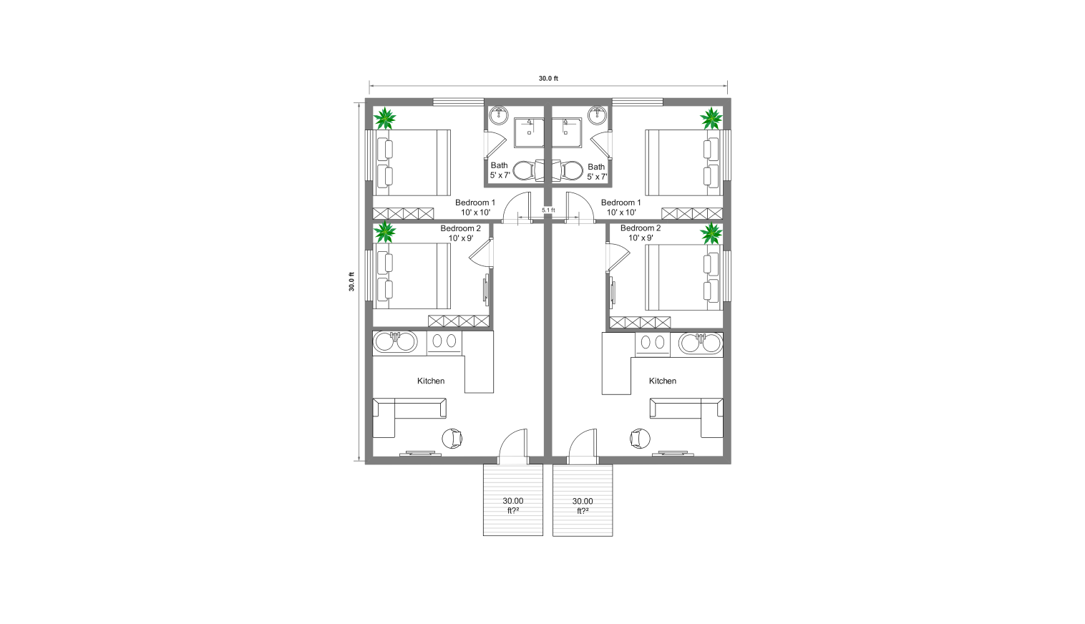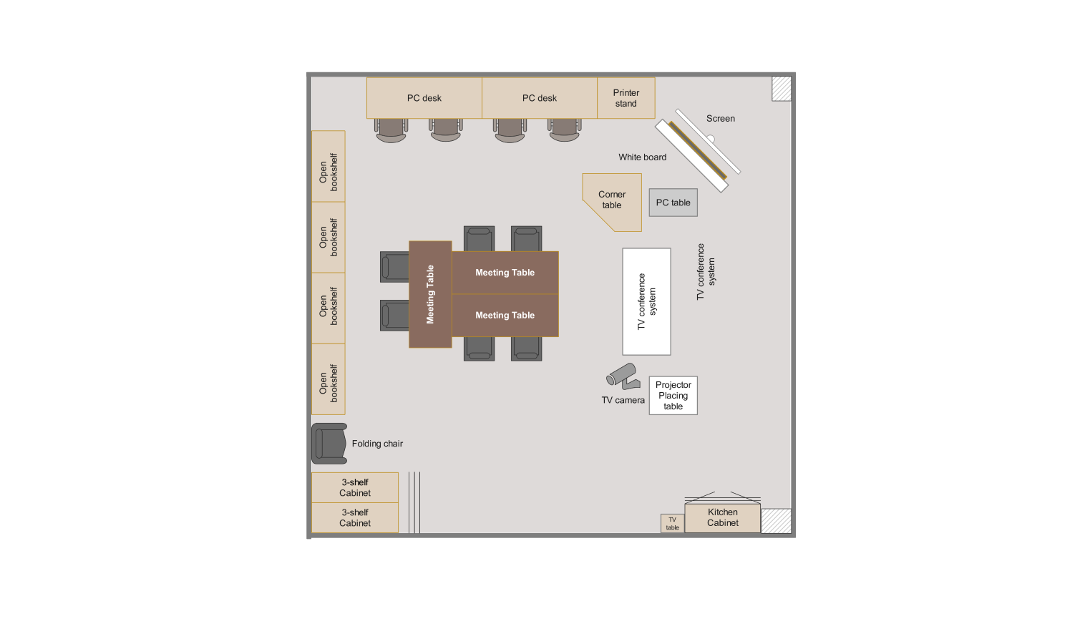- Templates library
- Floor plan templates
- Mountain home plan
About this template
This template is for a mountain home featuring a well-designed floor plan. It includes three bedrooms and three bathrooms, offering ample space for family and guests.
The great room and kitchen are designed with an open-concept layout, perfect for gatherings and enjoying the mountain views. The floor plan emphasizes comfort and functionality, making it suitable for both everyday living and entertaining. The layout focuses on providing maximum space in the rooms and great room to provide a sense of openness. The layout takes into regard the environmental aspects of the mountains and tries to incoperate them.
Whether you're planning a cozy retreat or a full-time residence, this template provides a practical and beautiful design that maximizes natural light and blends seamlessly with the mountain landscape. It serves as a clear guide for creating your ideal mountain home.
How to Use this Template
Click Use this template.
Customize it inside EdrawMax Online. Drag and drop symbols from the libraries on the left side.
Edit the text. Style the lines, boxes, and text. Save some common elements in your personal libraries for future use.
After you are finished, export the diagram in various formats. Your options include SVG, PPTX, PDF, or JPG.
Why use a floor plan for a mountain home plan?
Using a floor plan for a mountain home is essential for several reasons. It provides a clear visual representation of the layout, helping to optimize space and ensuring the design takes full advantage of the natural surroundings and views. A floor plan aids in planning the placement of rooms, doors, and windows, ensuring efficient flow and access throughout the home.
Additionally, it assists in coordinating the construction process, allowing for accurate communication between designers, builders, and homeowners. Overall, a floor plan ensures that the mountain home is both functional and aesthetically pleasing, tailored to the unique landscape.
FAQs about this template
-
What is the difference between a floor plan and a blueprint?
A floor plan is a detailed layout of one floor of a building, showing the arrangement of rooms, walls, doors, and windows. In contrast, a blueprint is a more comprehensive document that includes all construction details for the entire building, such as structural and mechanical systems, electrical wiring, plumbing, and other critical components necessary for the complete construction process.
-
Can I customize a floor plan?
Yes, floor plans can often be customized to meet specific needs or preferences, such as changing room sizes, layouts, door and window placements, or adding and removing features. Customization allows you to tailor the design to better suit your lifestyle, preferences, and the specific characteristics of the building site.
-
What is the difference between a floor plan and a blueprint?
A floor plan is a detailed layout of one floor of a building, while a blueprint is a more comprehensive document that includes all construction details for the entire building, including structural and mechanical systems.
Related Templates
Get started with EdrawMax today
Create 210 types of diagrams online for free.
Draw a diagram free Draw a diagram free Draw a diagram free Draw a diagram free Draw a diagram free