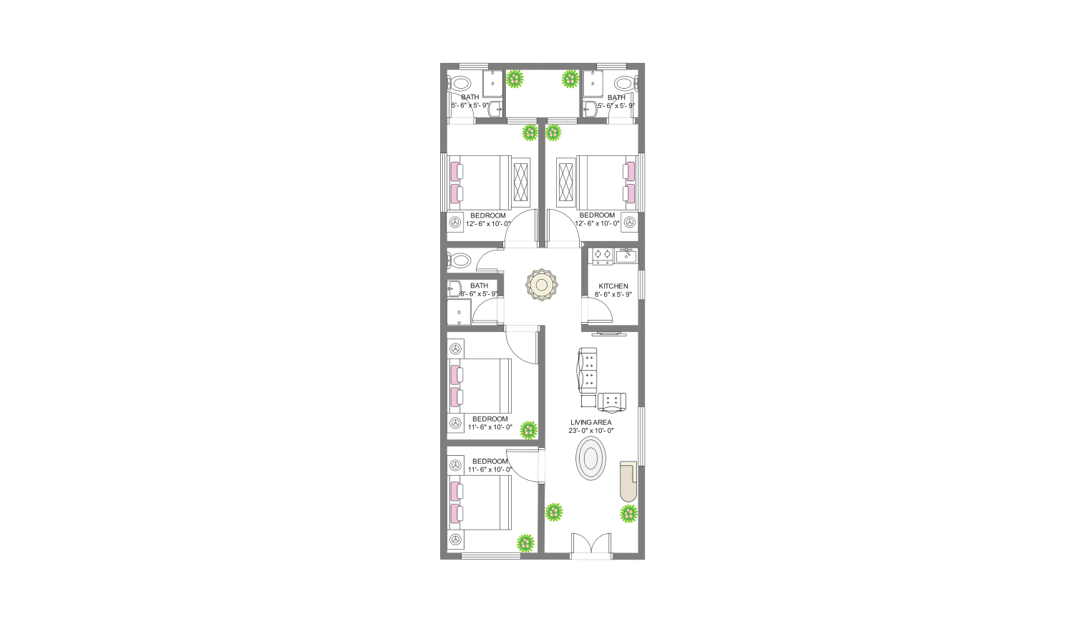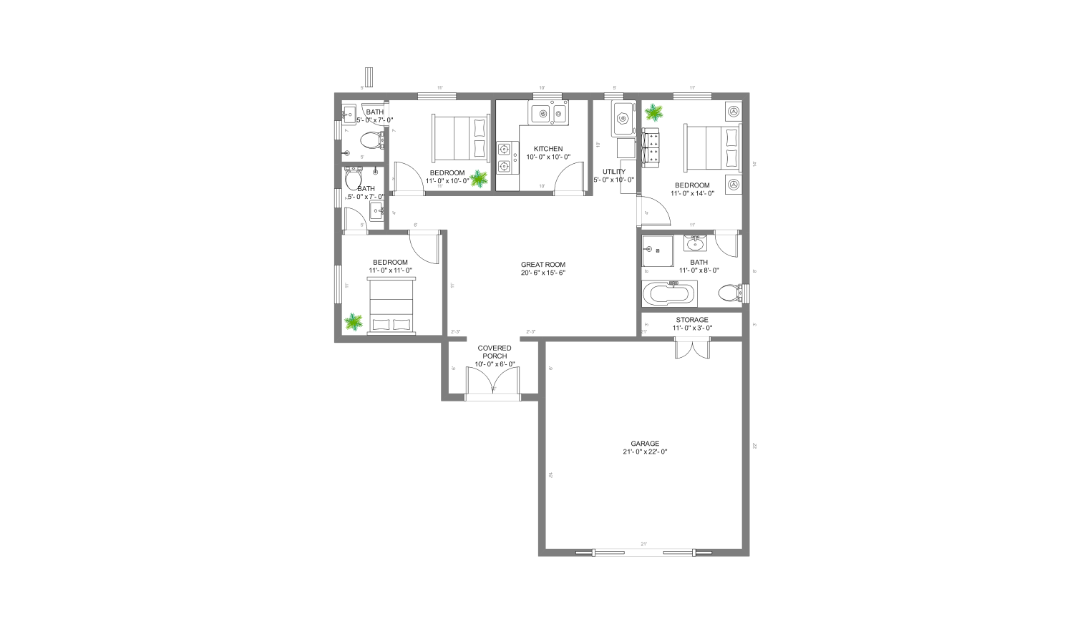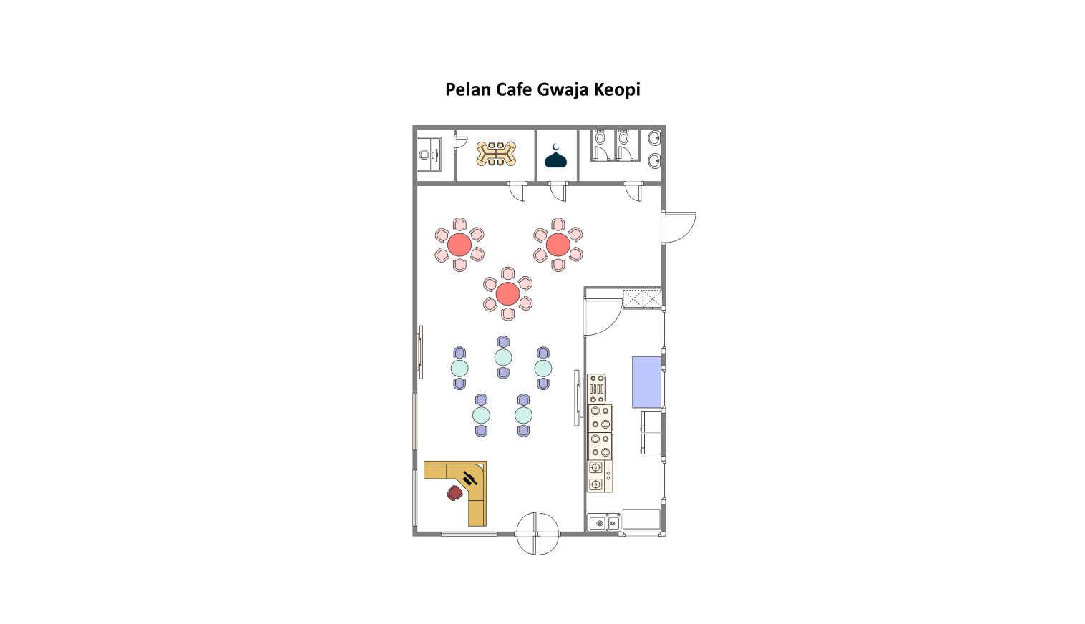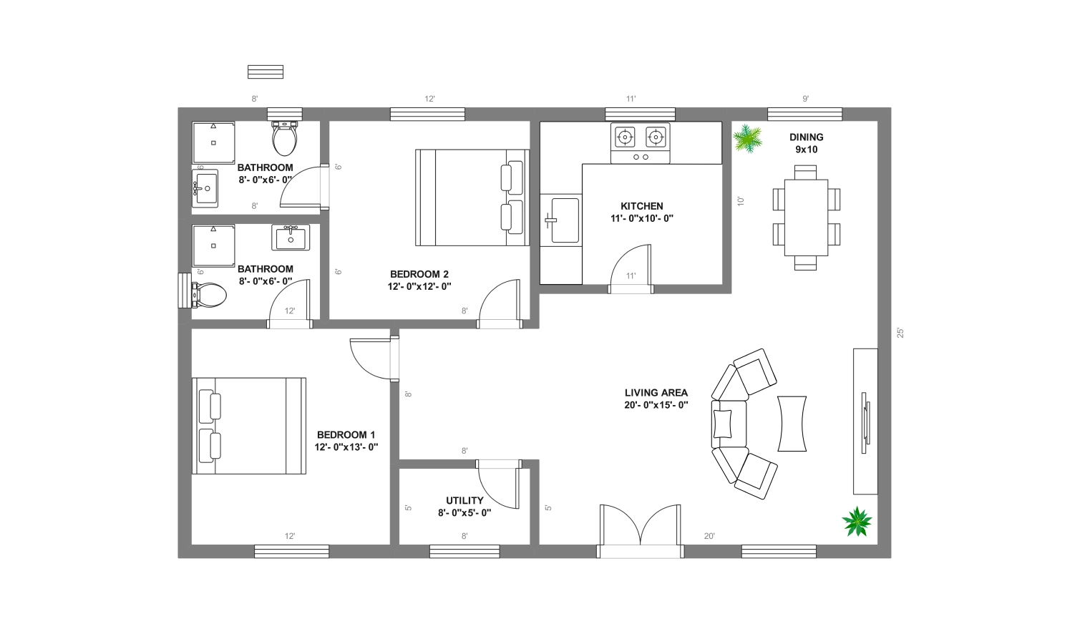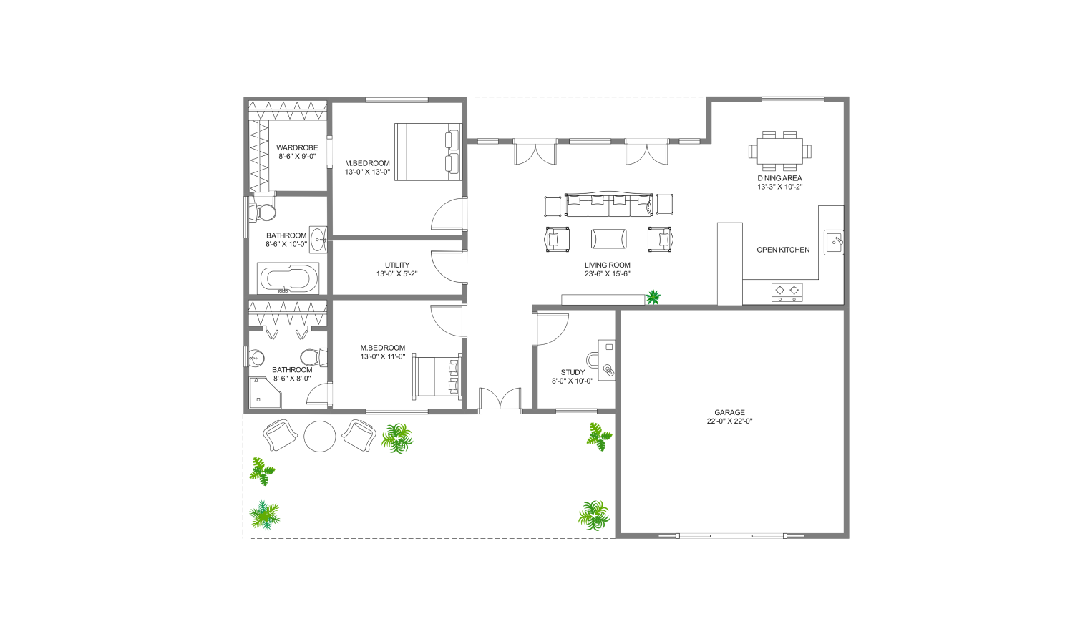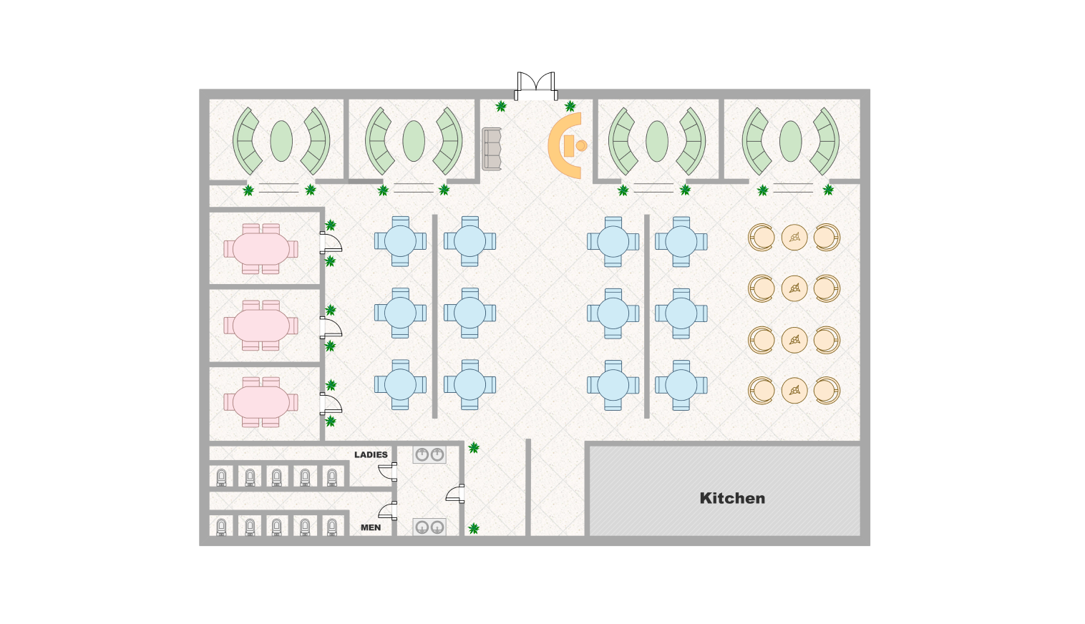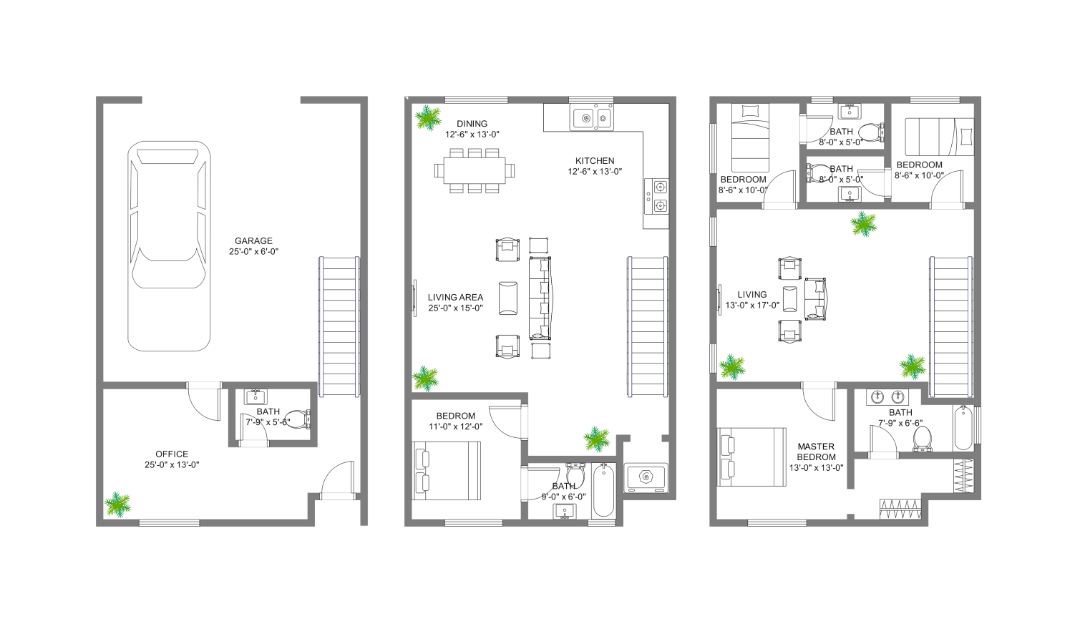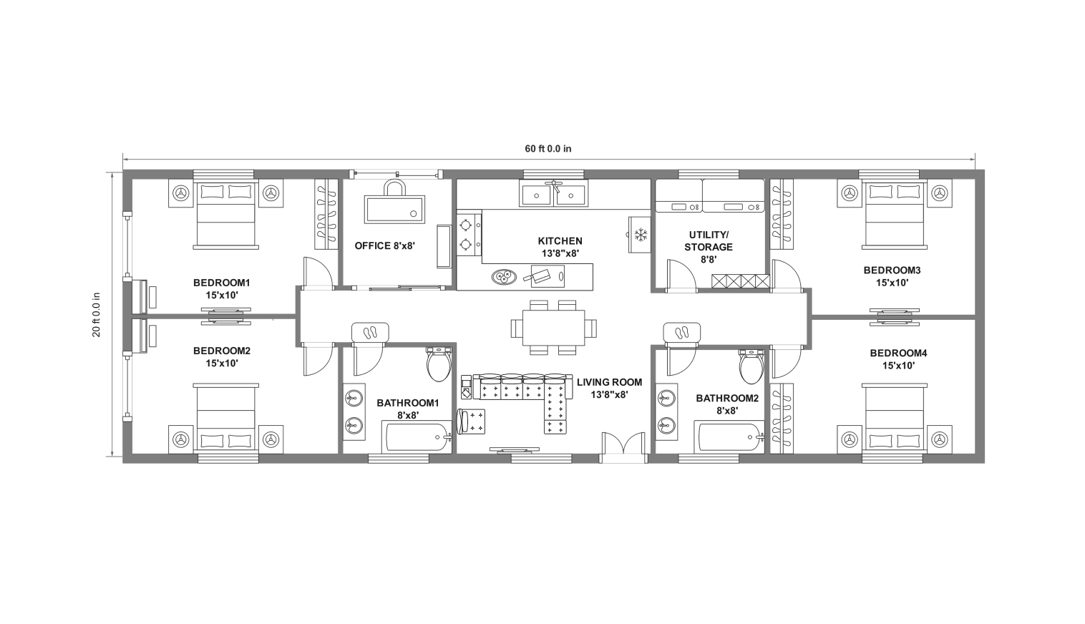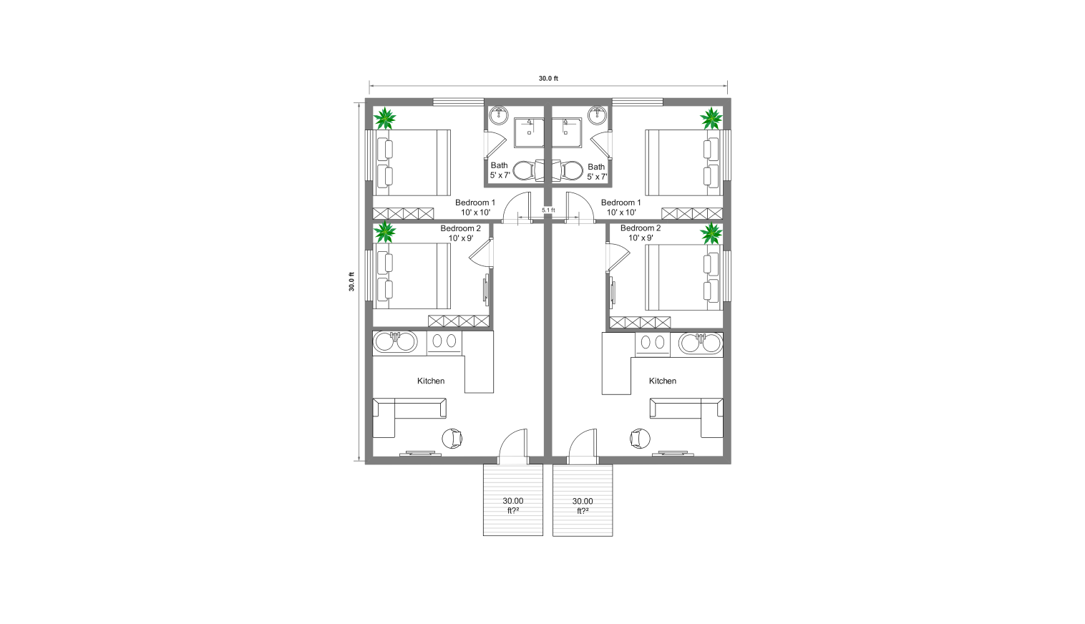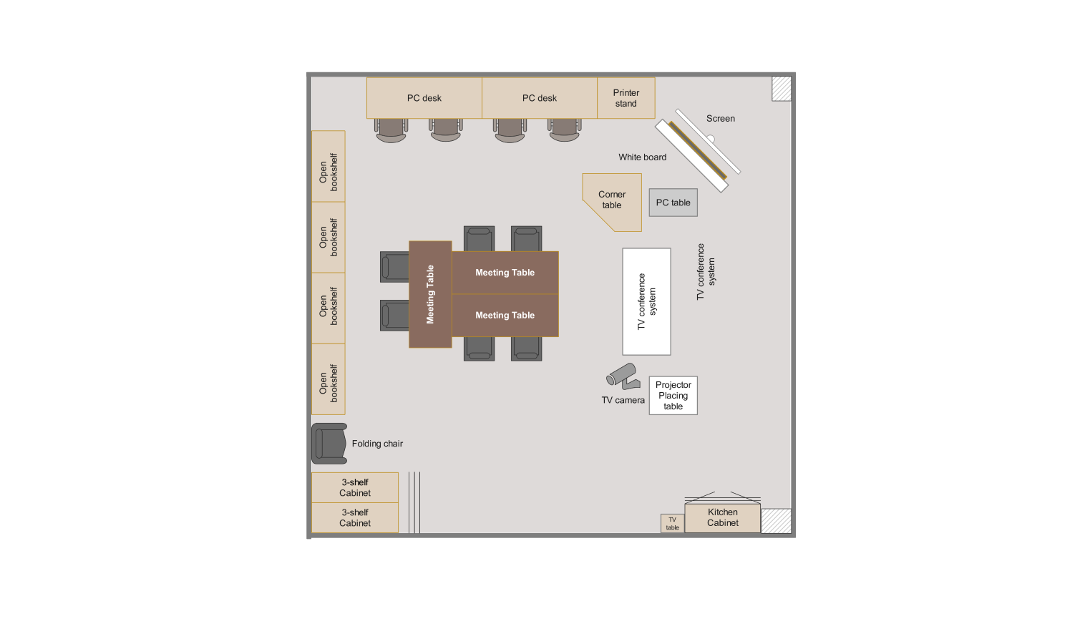- All templates
- Floor plan templates
- 20x50 Floor Plan
About this template
This is a modern 20x50 house floor plan that gives you adrenaline and tranquil feeling when choosing it for your household or office. The living room is connected with the entrance, which allows you to entertain guests and friends. It also promotes privacy for the household members. Moreover, the kitchen has an adequate design, comfortable cooking space, and modern culinary.
There are four cozy bedrooms, two on the upper side of the plan and two at the end with attached bathrooms. In addition, there is also a gallery for air ventilation in the house, keeping the house cool and warmer.
Related templates
Get started with EdrawMax today
Create 210 types of diagrams online for free.
Draw a diagram free Draw a diagram free Draw a diagram free Draw a diagram free Draw a diagram free