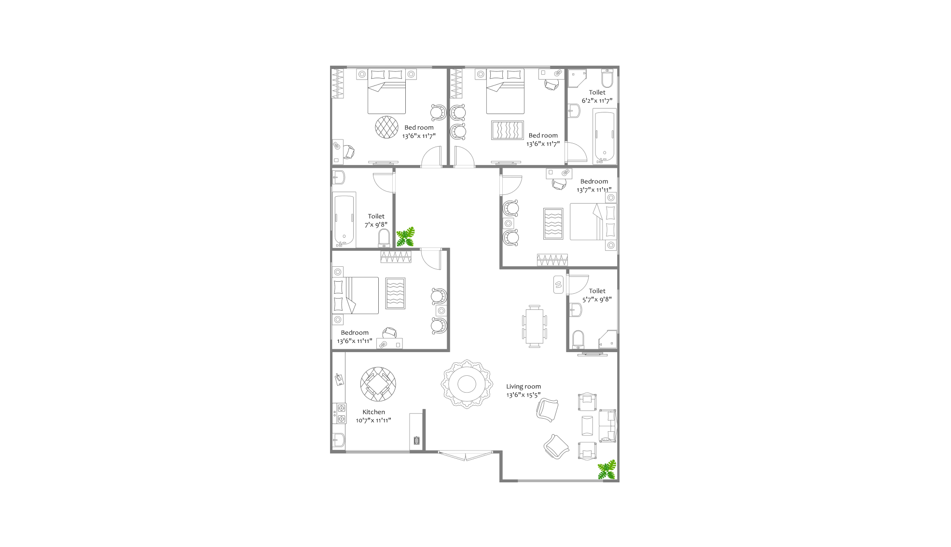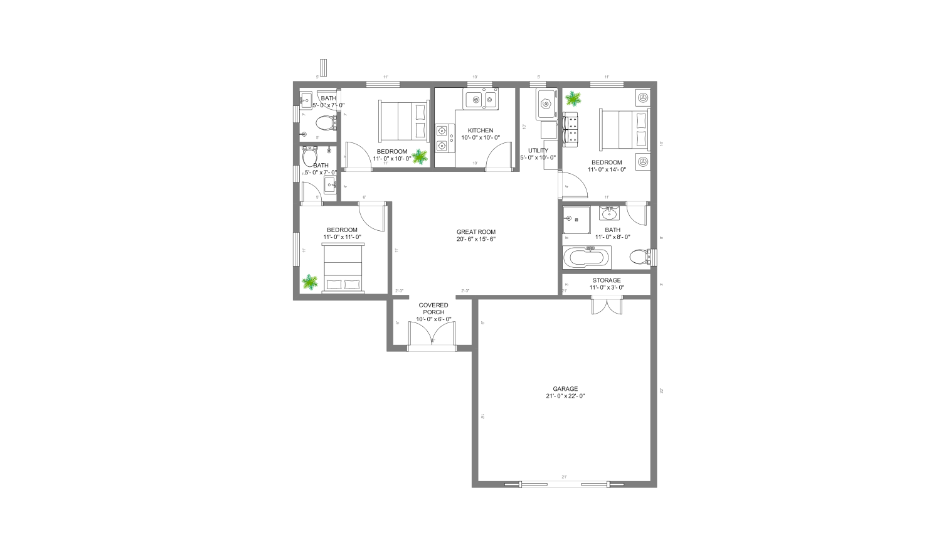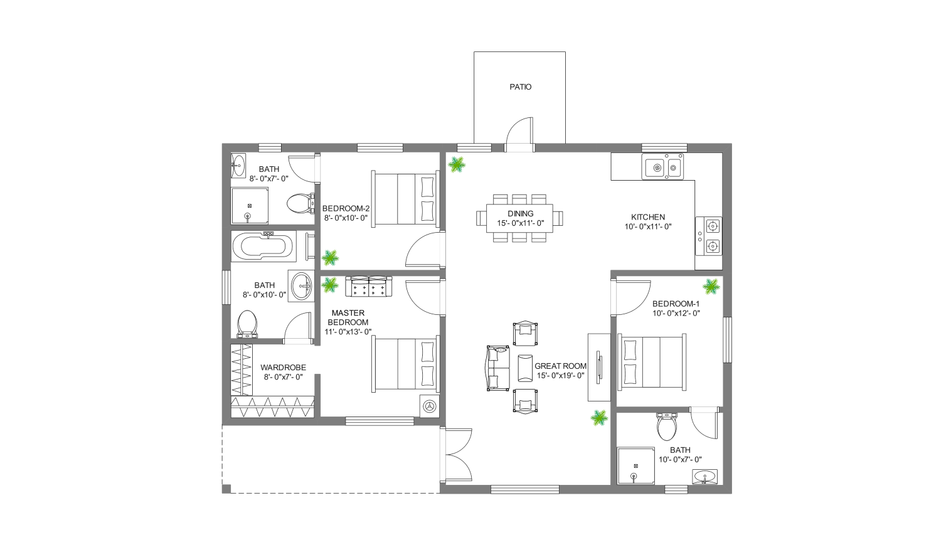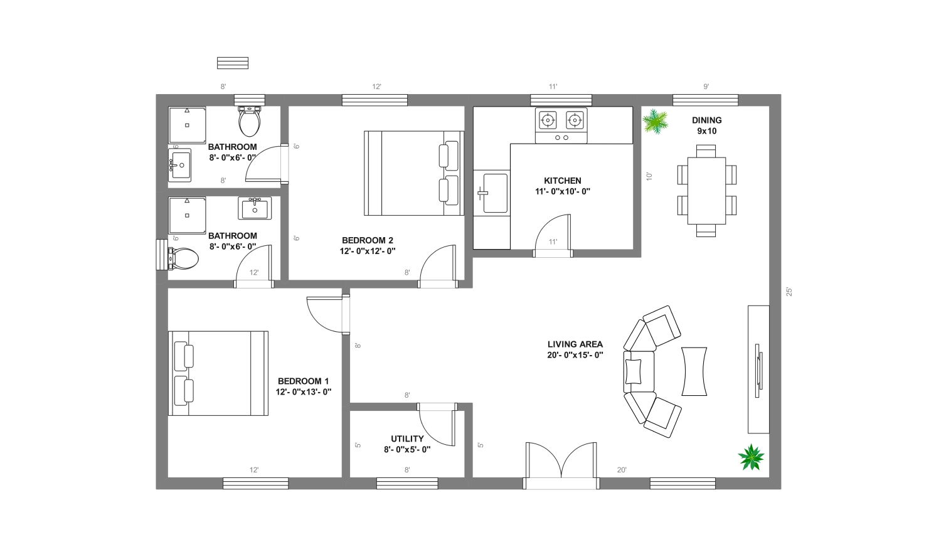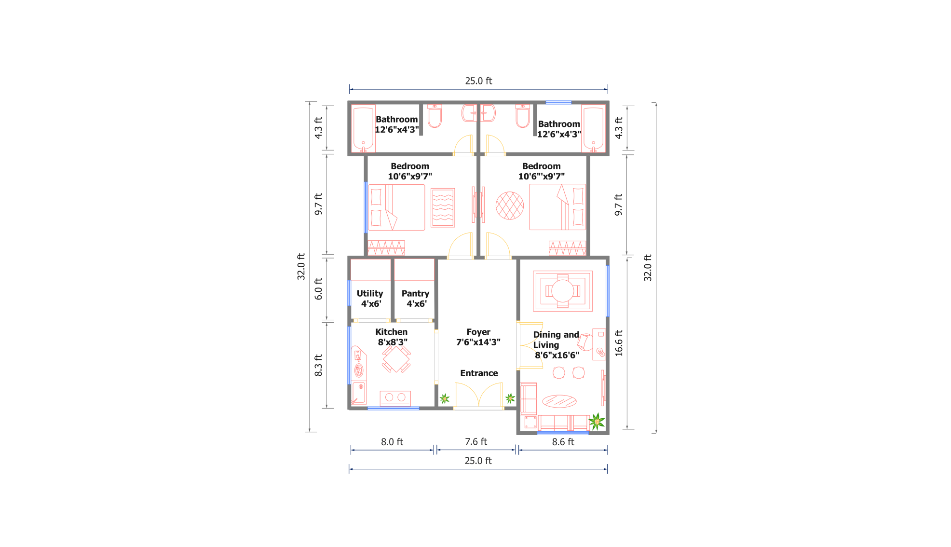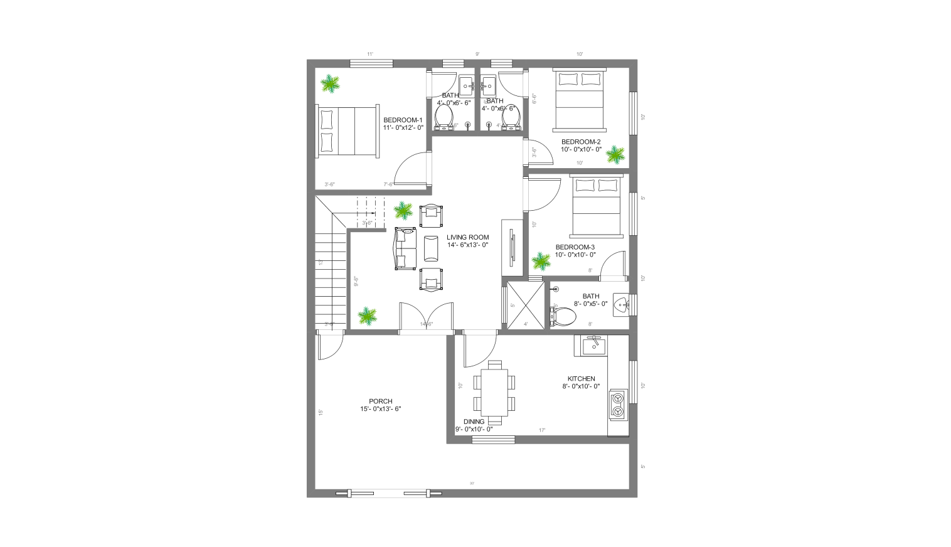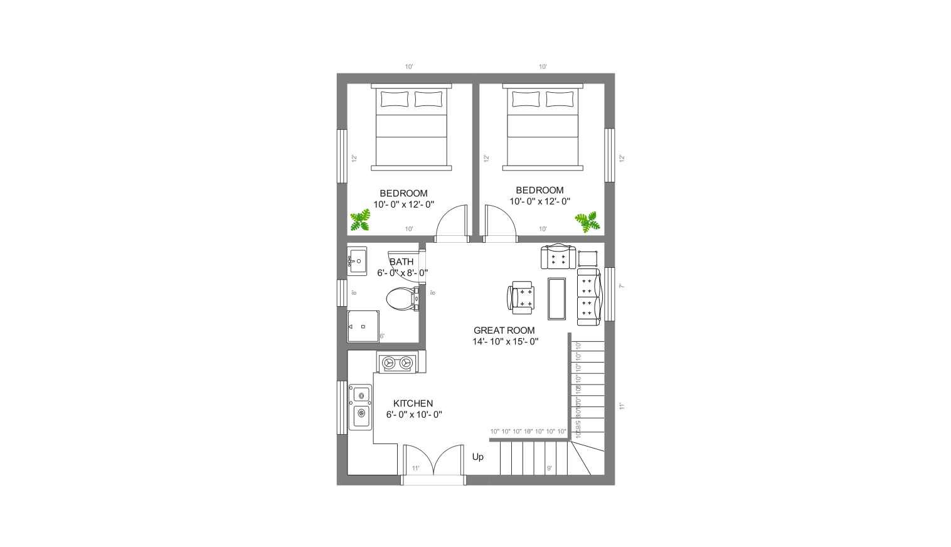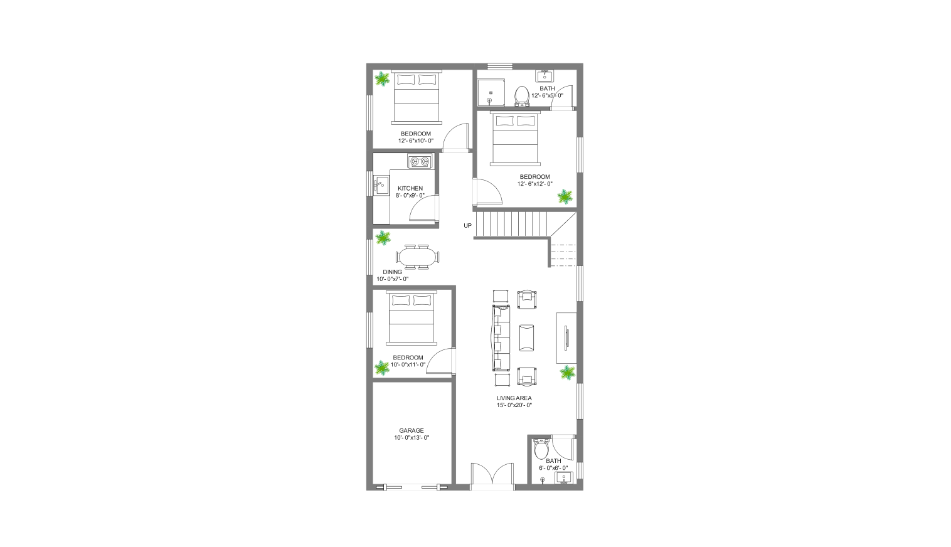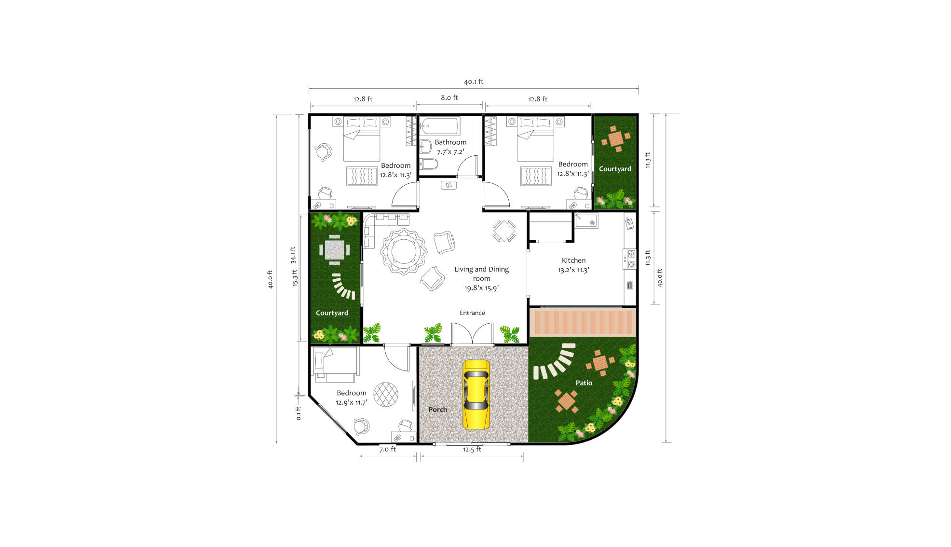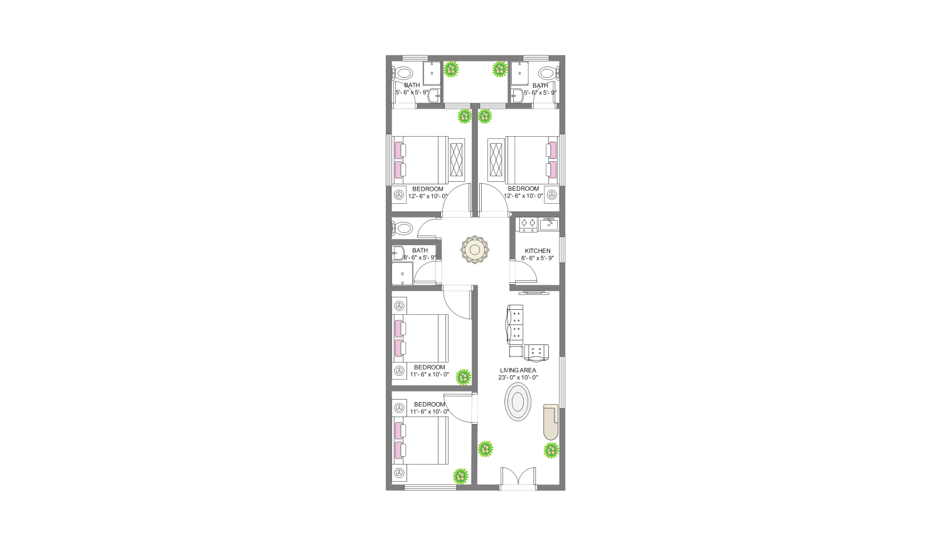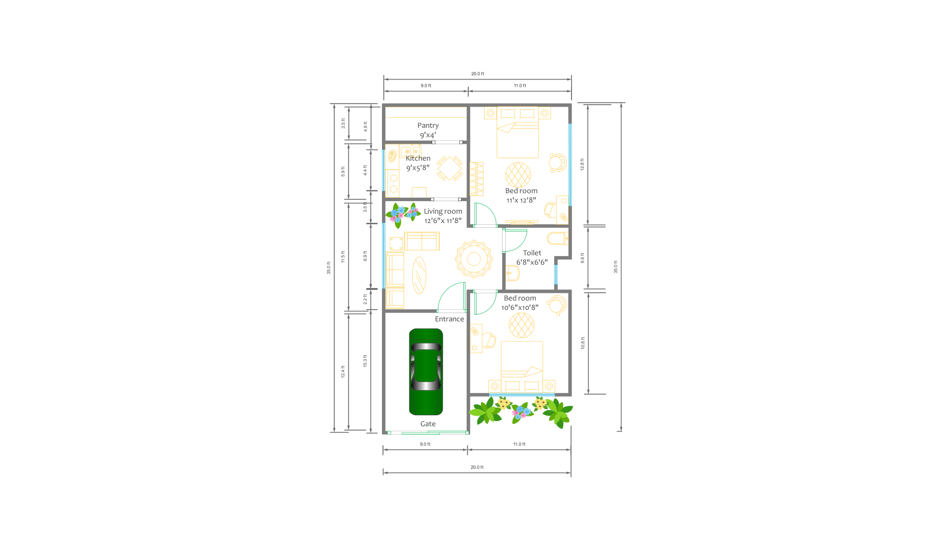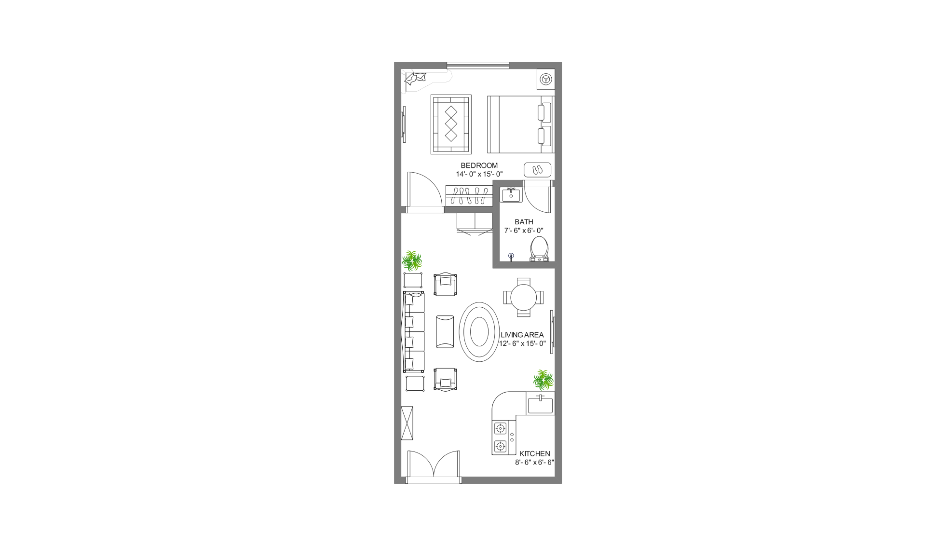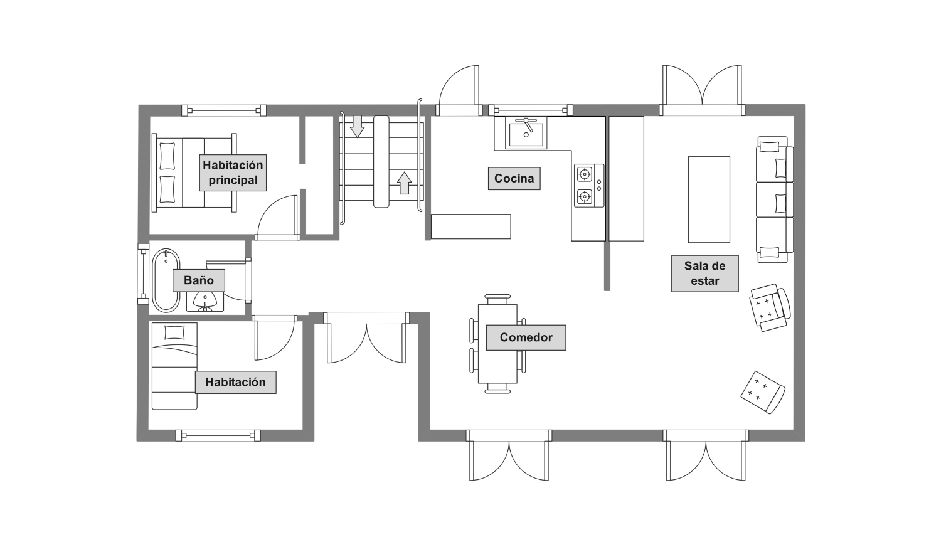- Templates
- Floor plan templates
- 4-bedroom 1700-sq-ft floor plan
About this template
This is a pleasant 1700 sq. ft floor plan designed for comfortable living. The spacious living room is designed at the main entrance, which welcomes guests and gives them a positive impression. The kitchen is highly functional and seamlessly integrates with the living area, making it perfect for both entertaining guests and enjoying family meals.
Furthermore, it features four bedrooms, each with ample space for a bed and other furniture. This makes it ideal for families or individuals who require separate sleeping areas. This floor plan is a complete mix of luxury and modern lifestyle.
Related templates
Get started with EdrawMax today
Create 210 types of diagrams online for free.
Draw a diagram free Draw a diagram free Draw a diagram free Draw a diagram free Draw a diagram free