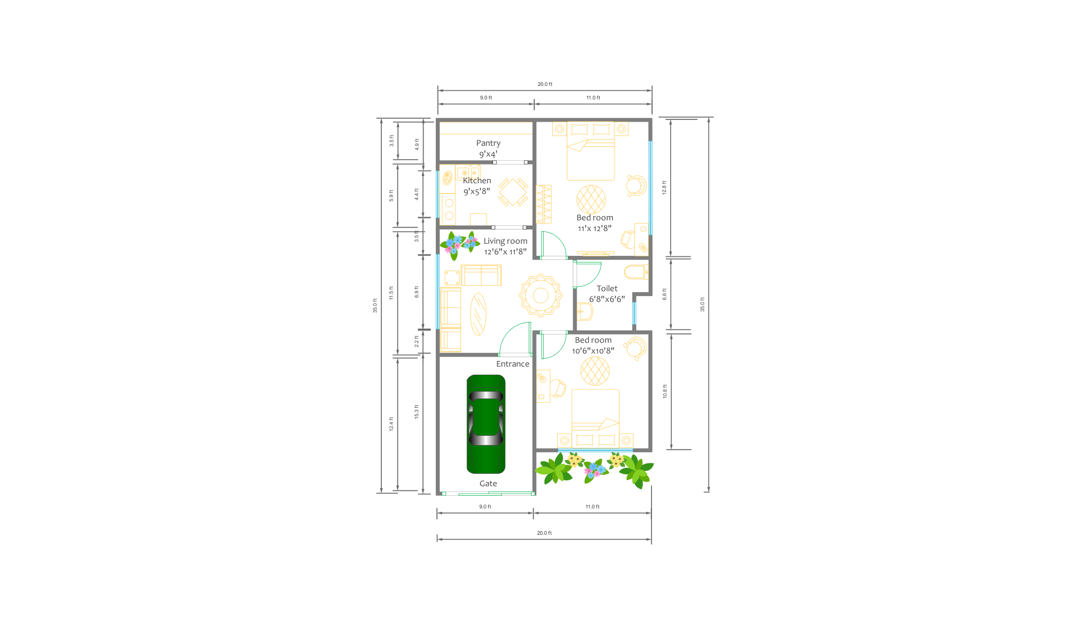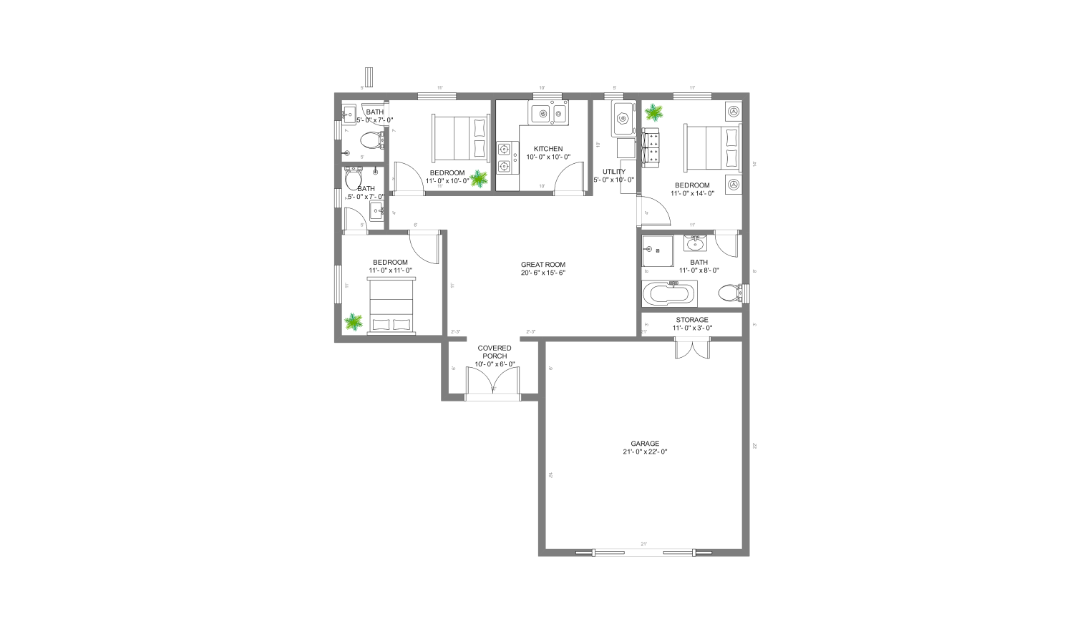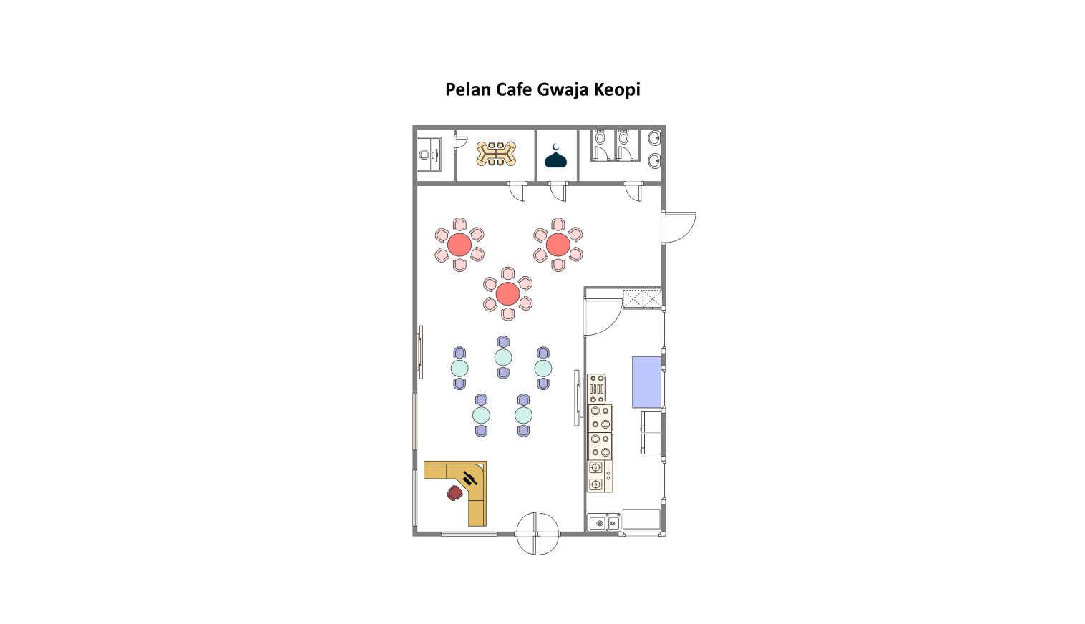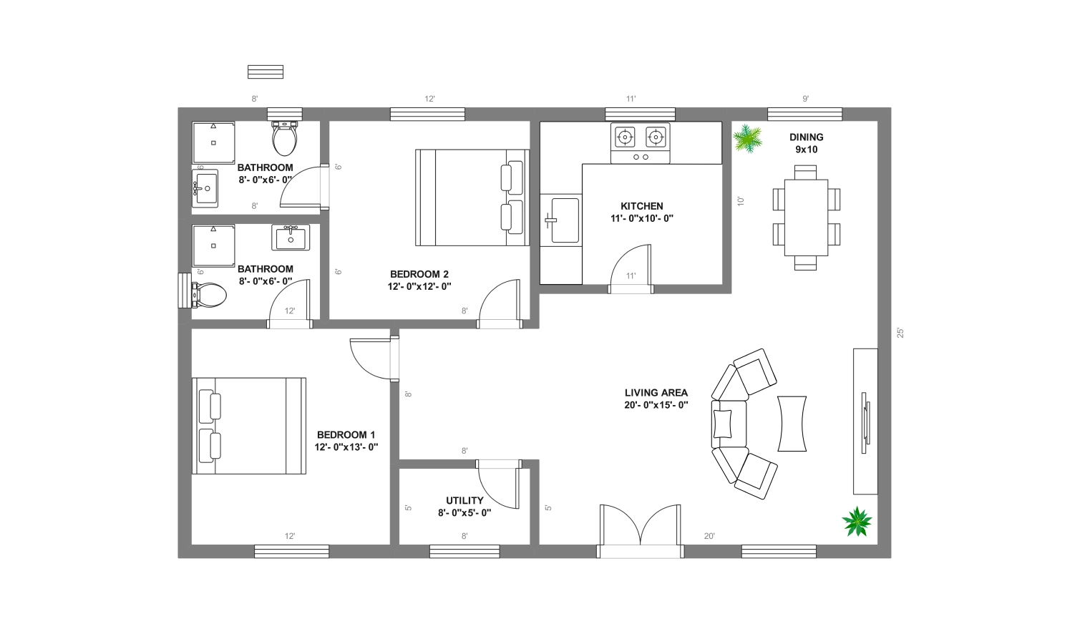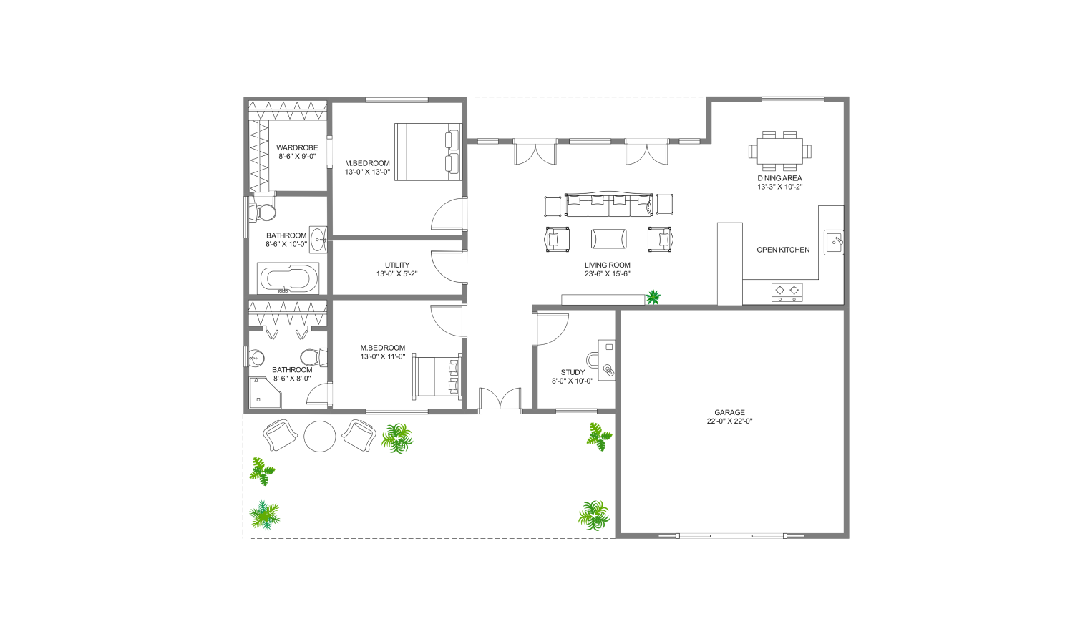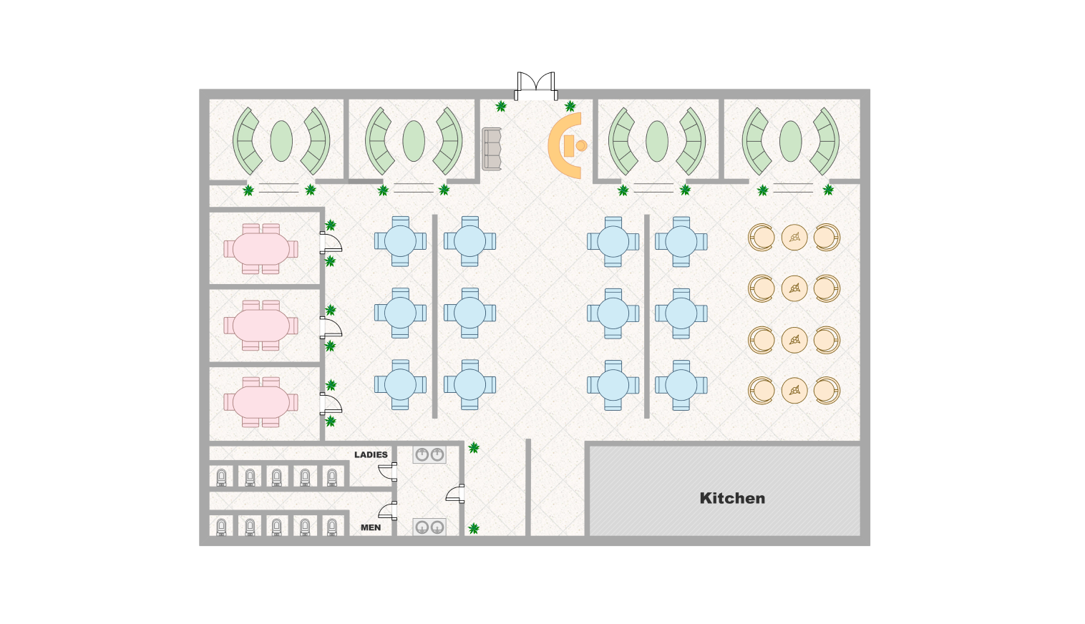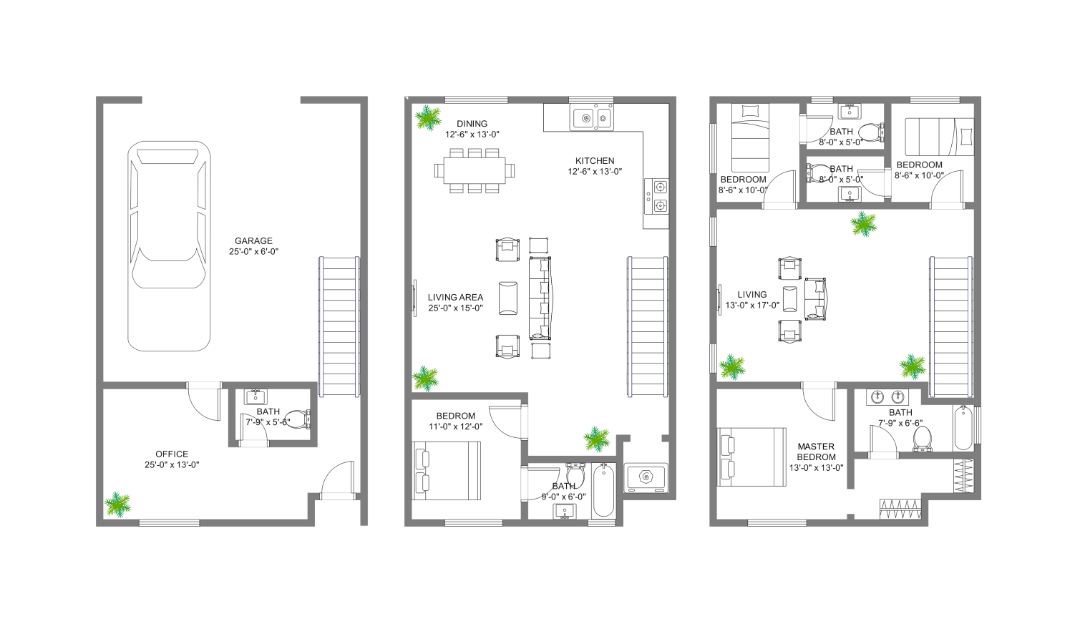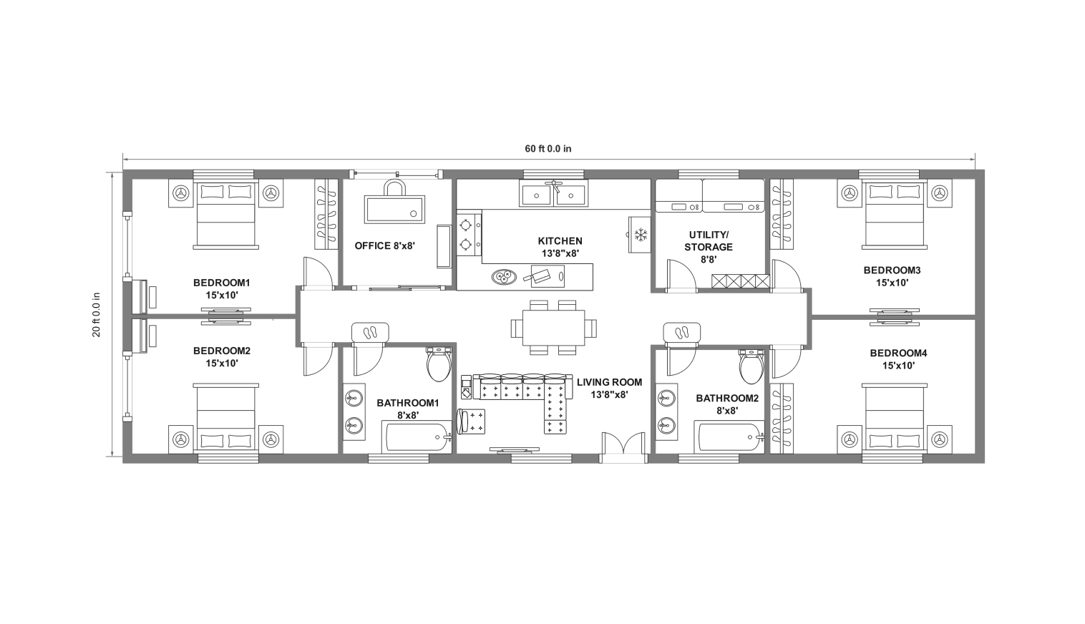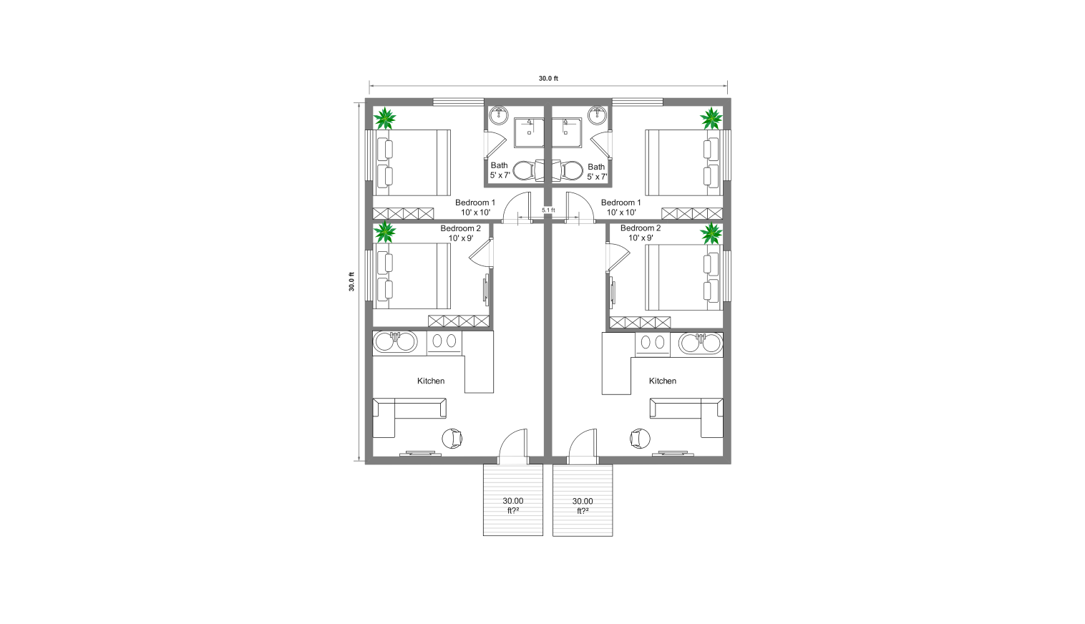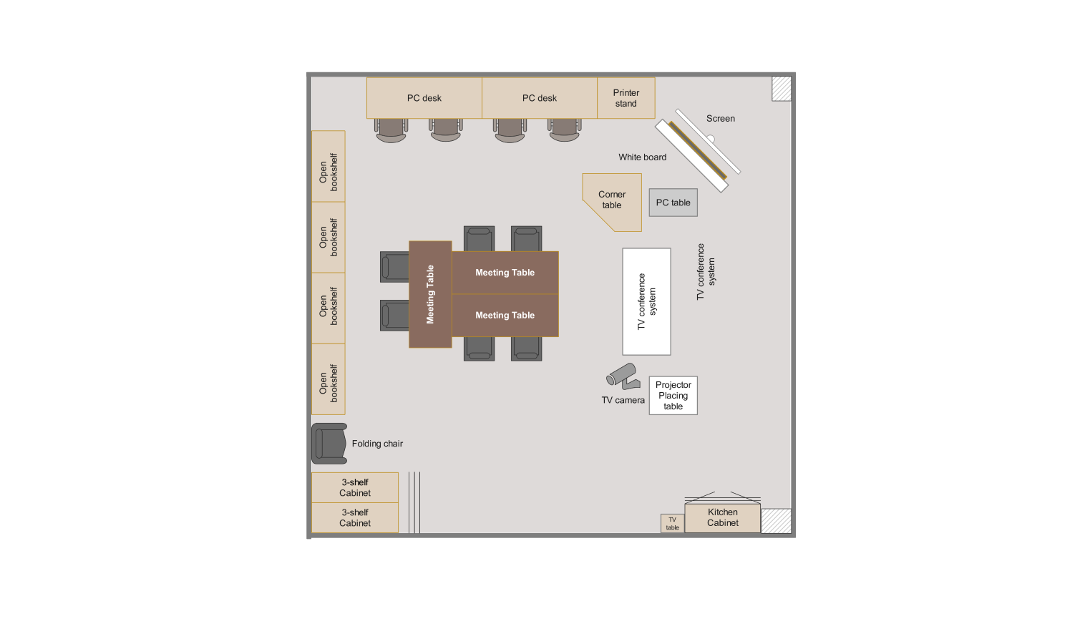- All templates
- Floor plan templates
- 20x35 Floor Plan
About this template
If you have a small family or looking for a comfortable house space, then this 20x35 floor plan is an ideal choice. It has a car garage that comfortably fits any SUV. The garage directly connects with the living room, allowing you to entertain guests and friends without opening any private area in the house.
The kitchen is spacious for cooking and for other activities. The living room and kitchen are connected with each other, which allows you to grab snacks easily and manage guests.
Related templates
Get started with EdrawMax today
Create 210 types of diagrams online for free.
Draw a diagram free Draw a diagram free Draw a diagram free Draw a diagram free Draw a diagram free