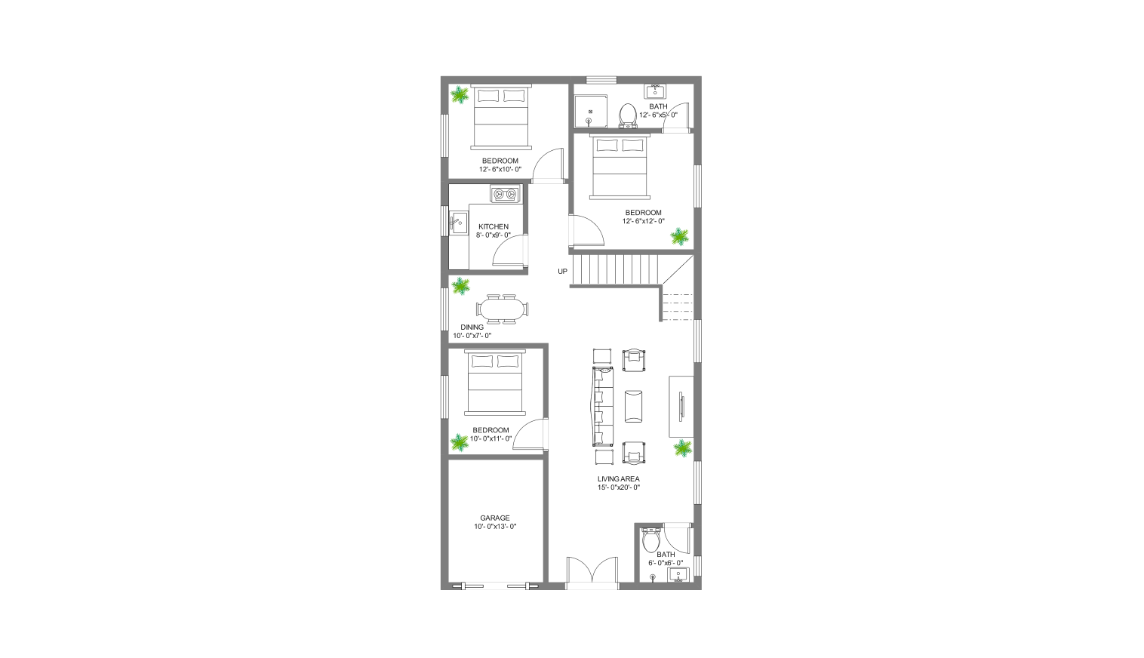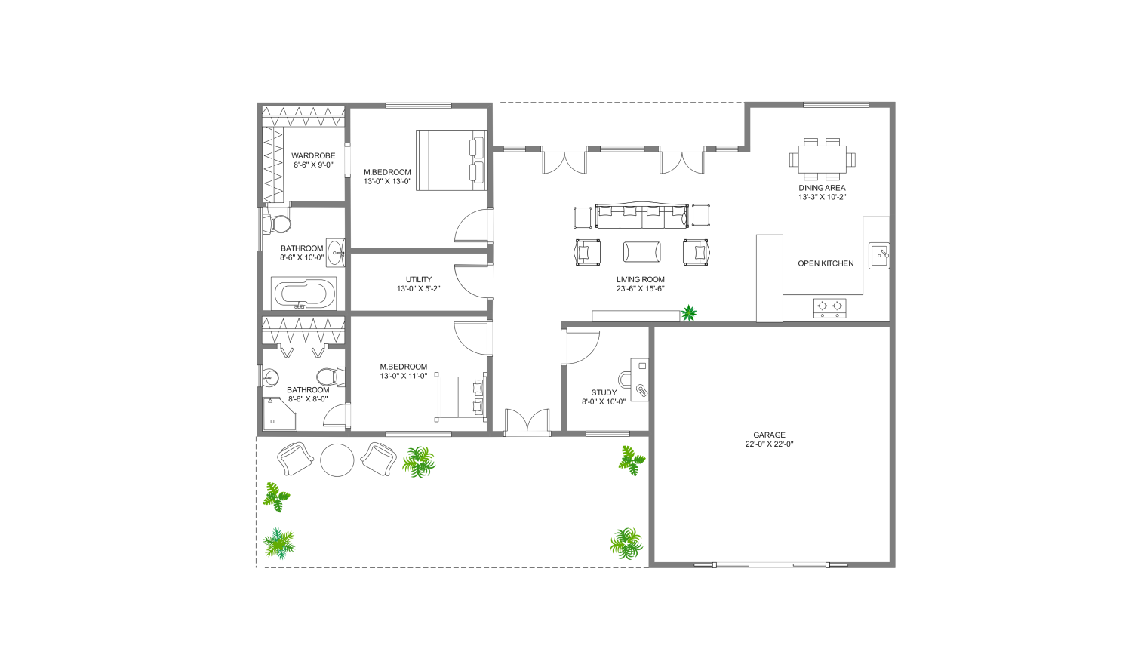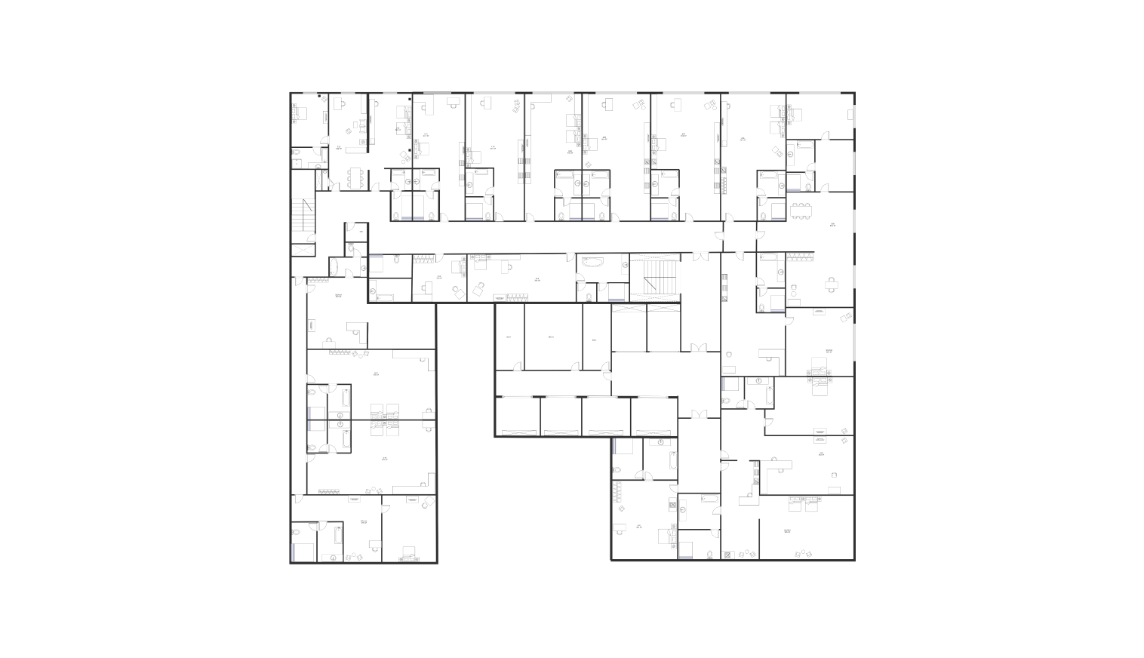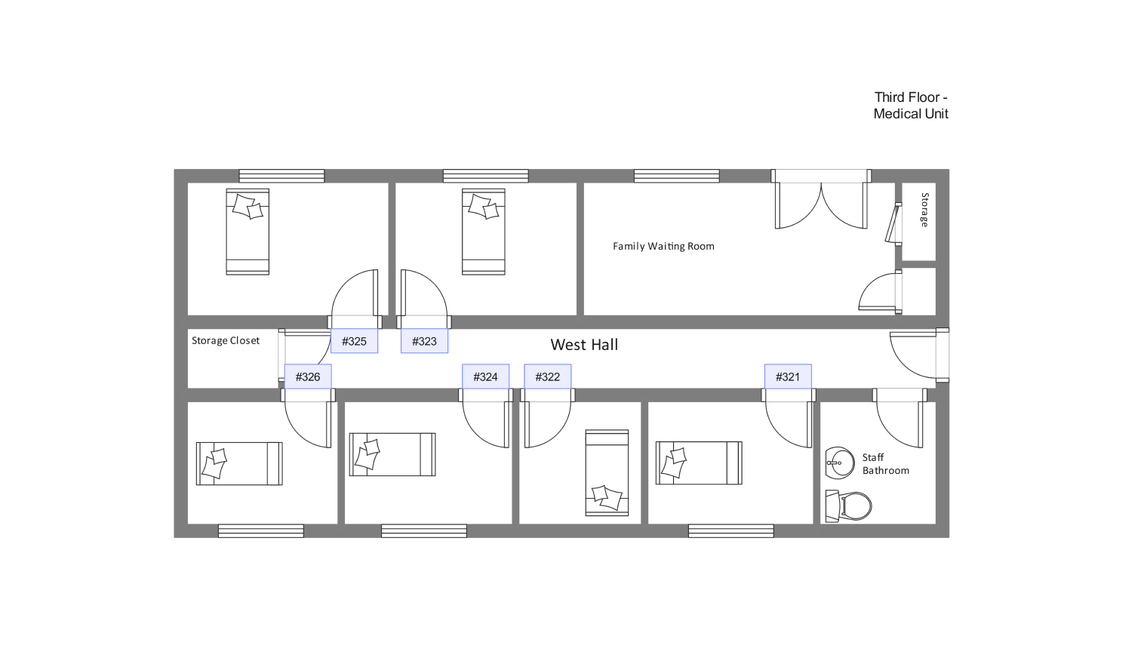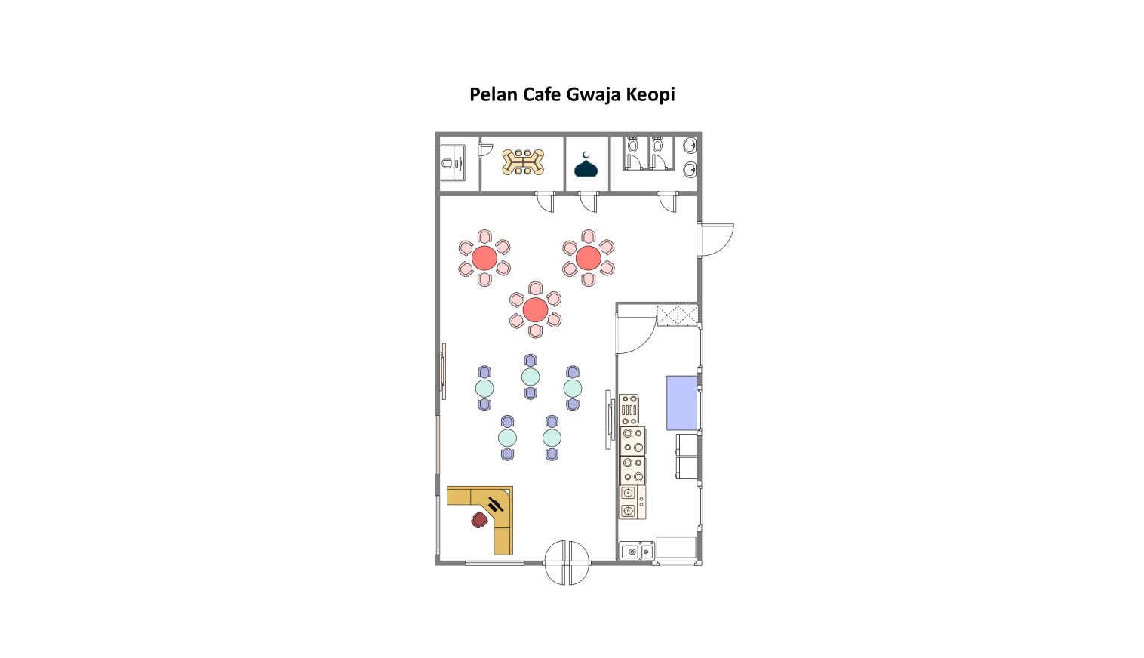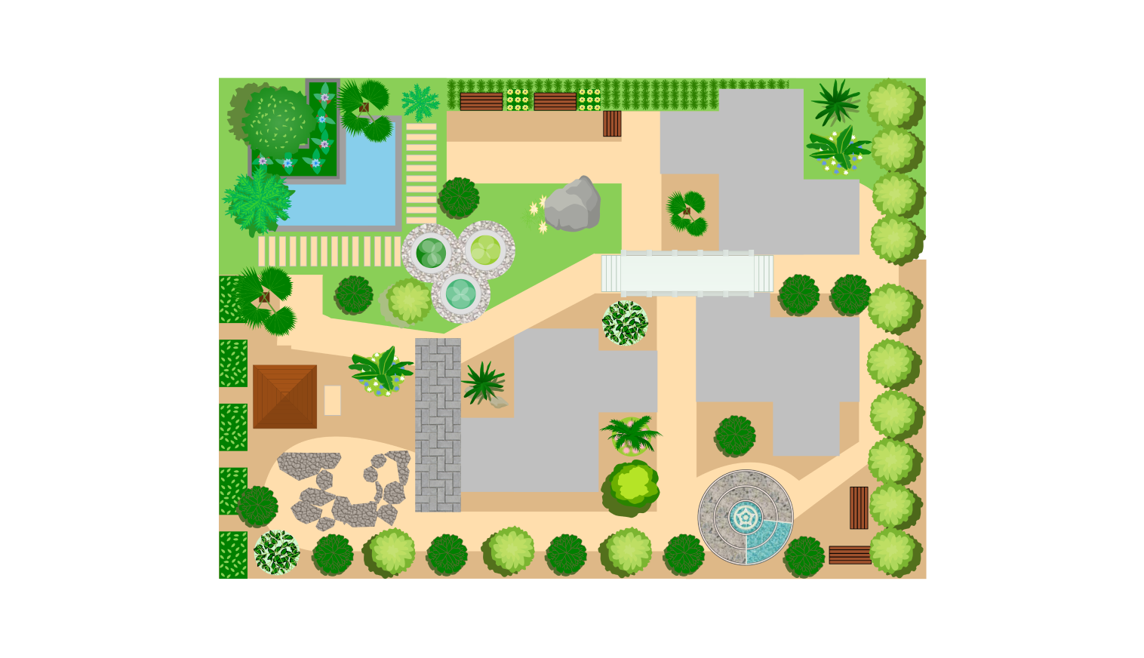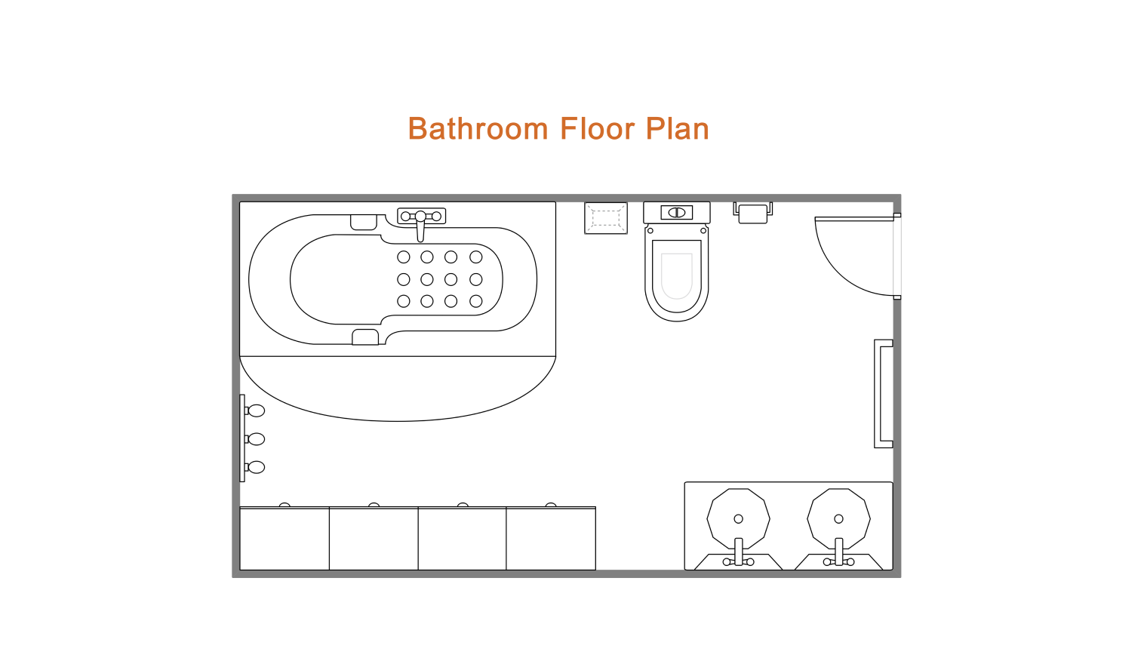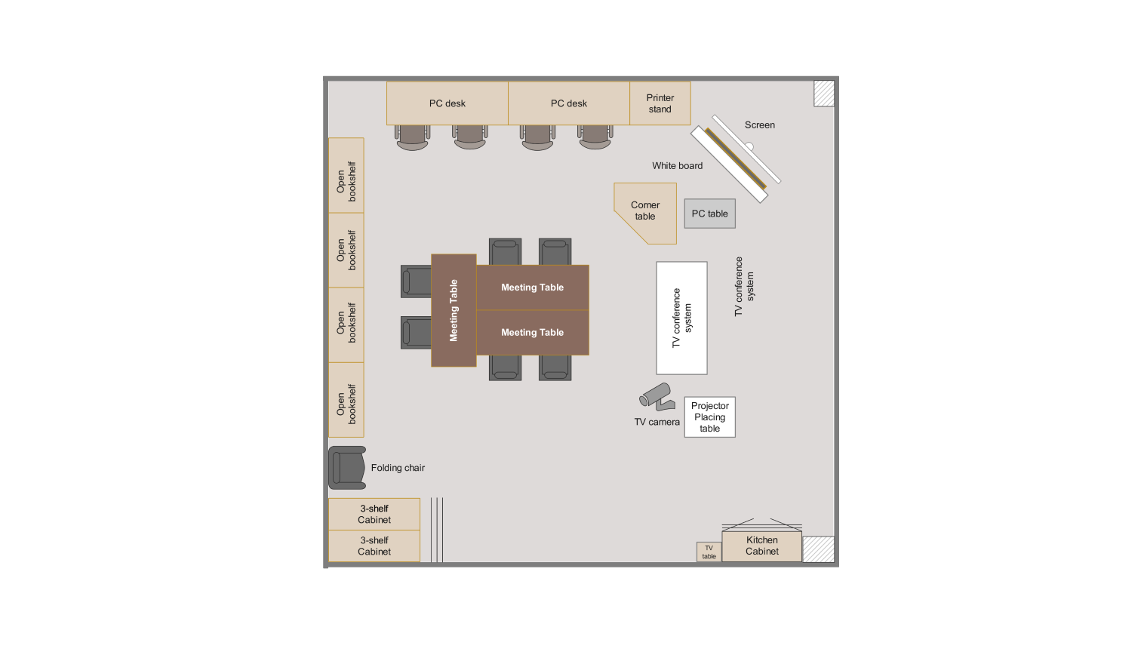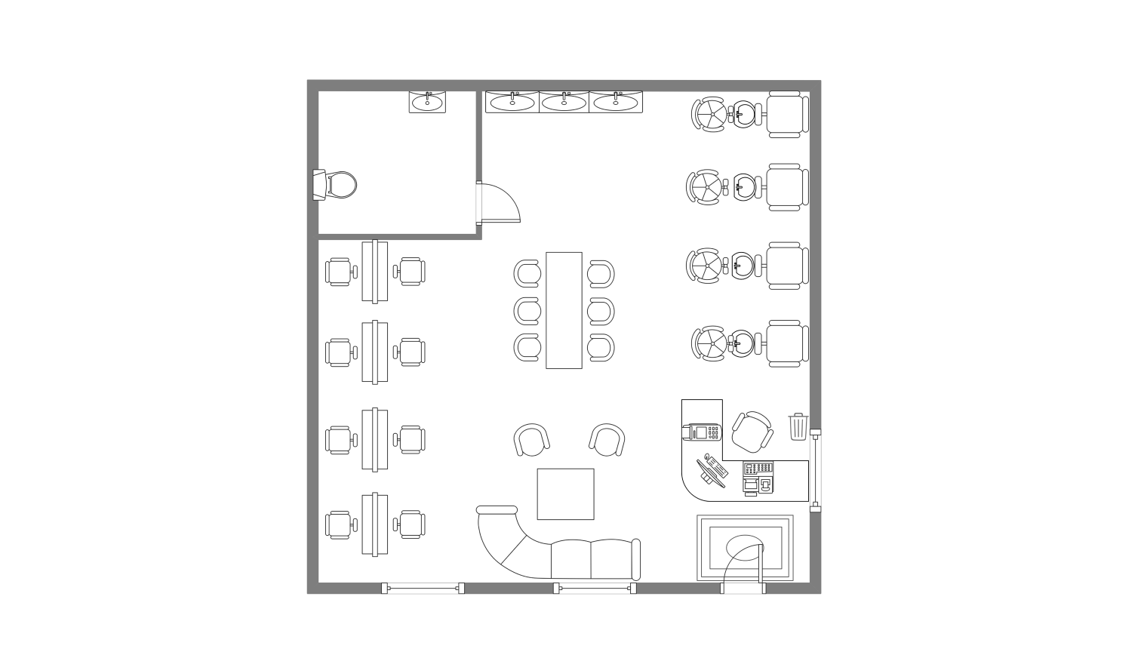- Templates
- Floor plan templates
- Floor plan 25x50 feet
About this template
This floor plan is simple and luxurious with a modern feel. Once you step inside, it welcomes you to a spacious living room with an LCD, where guests, family members, and friends can be entertained.
It comes with three cozy bedrooms, and one has an attached bathroom, providing convenience for privacy. There is also an oversized garage, where a four-wheel SUV can comfortably fit in for parking.
Additionally, the kitchen has modern cuisine, which directly connects with the living and dining area. It is a good house floor plan for those looking for a small, affordable, and efficient home.
How to use this template
Click Use this template.
Customize the house template on Edrawmax online with related symbols. The symbol library is available on the left side of the screen.
Edit the template with precise tools for adjusting the symbols, styles, and text. Also, save elements in libraries for future adjustments.
You can save the template in different formats after editing. The formats are JPG, PDF, PPTX, and SVG.
Benefits of the template
If you want to give your house a modern feel, this is an ideal template. The advantage of using this template is that there will be no need to hire a planner, which makes it cost-effective and affordable to implement.
The template is a practical choice as it is already designed and customized by a professional, providing you with peace of mind. Moreover, this template can be customized according to your preference. You can add symbols, move doors, add more size to the rooms, and many more with Edrawmax free tools.
Furthermore, it has a large living room connected to the dining area for guest entertainment and a modern kitchen. This feature makes it an ideal choice for a typical home.
FAQs about this template
-
How many square feet is 25 by 50?
The total area of a floor is calculated from this formula LxW. So, the total square feet of 25x50 is 1250 square feet.
-
What is the standard unit for a floor plan?
All the dimensions on a floor plan are given in feet and inches. The scale is typically 1/4” or 1/8” inches, which accounts for 1 feet on a plan.
-
What do the numbers on the floor plan mean?
There are two types of numbers found on a floor plan. One is the scale, and the others are the dimensions or measurements of the rooms in a plane.
Related templates
Get started with EdrawMax today
Create 210 types of diagrams online for free.
Draw a diagram free Draw a diagram free Draw a diagram free Draw a diagram free Draw a diagram free