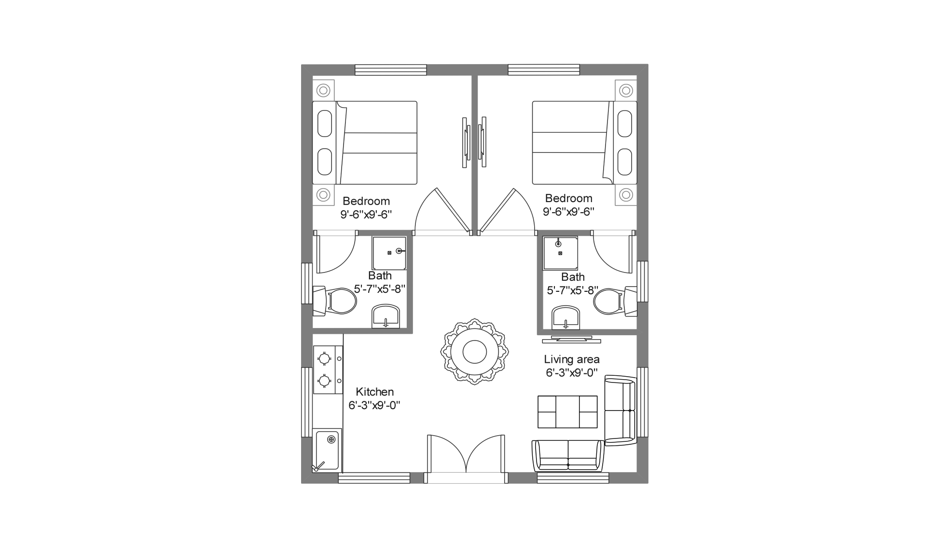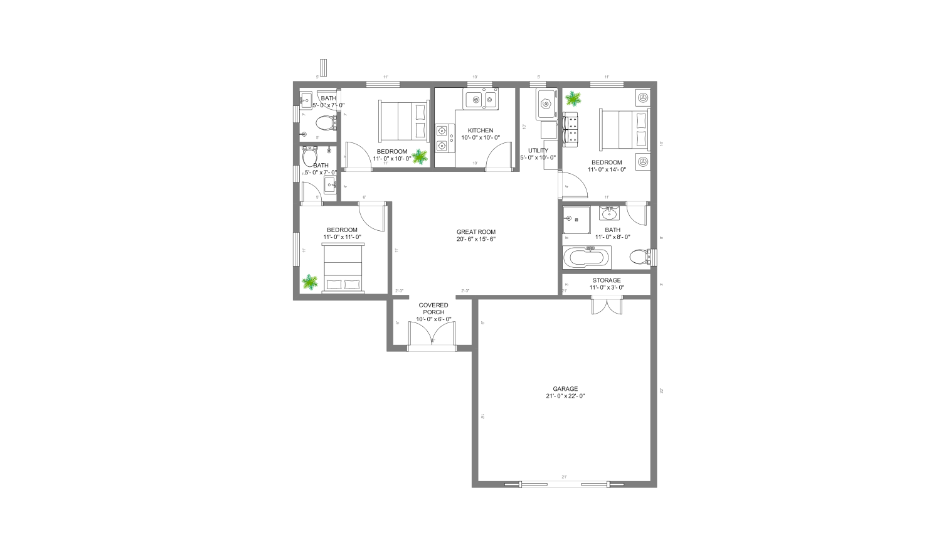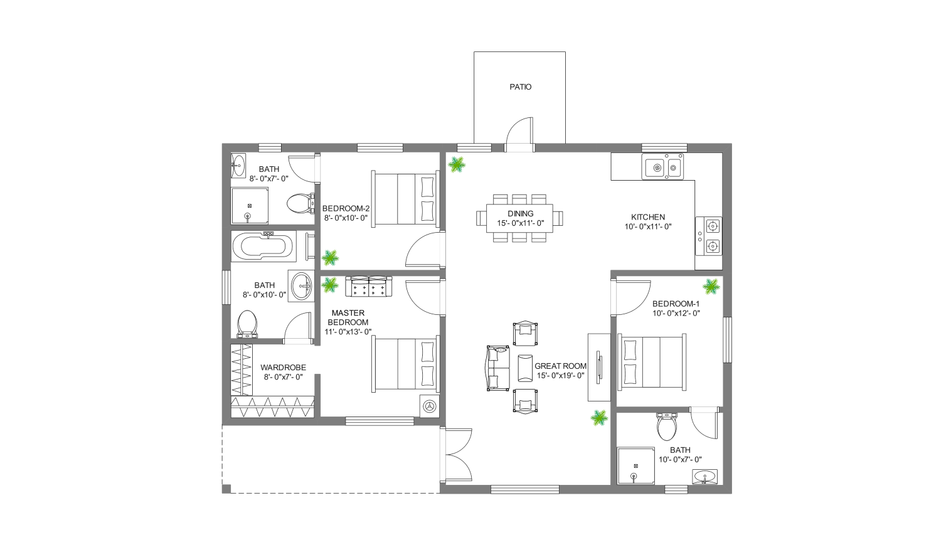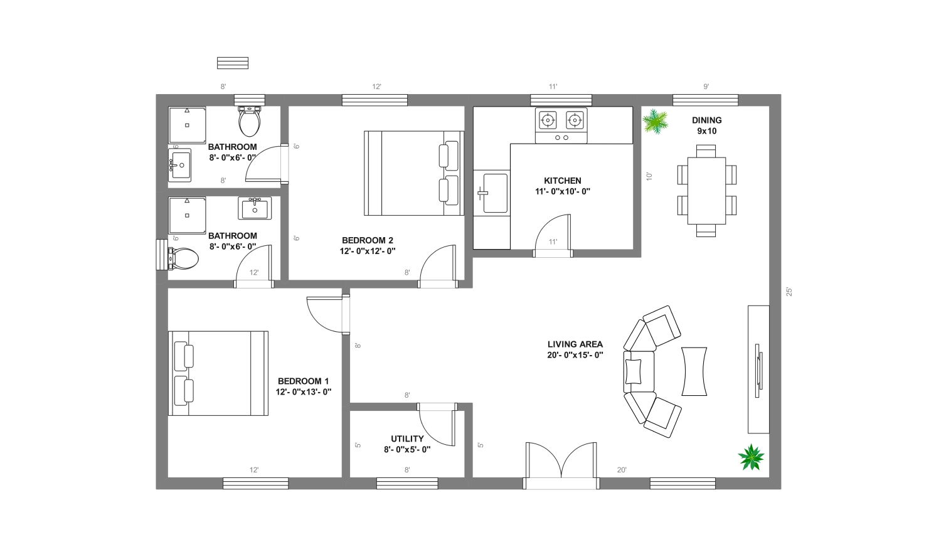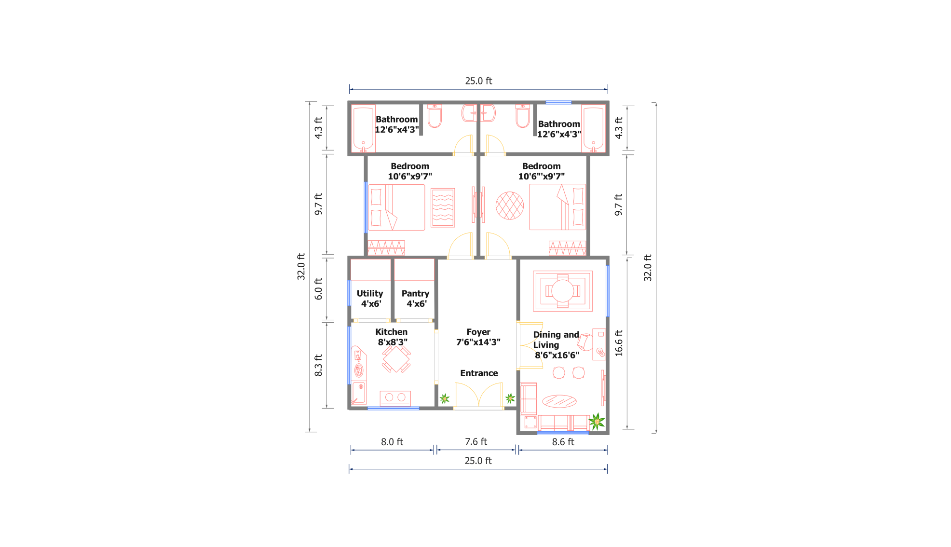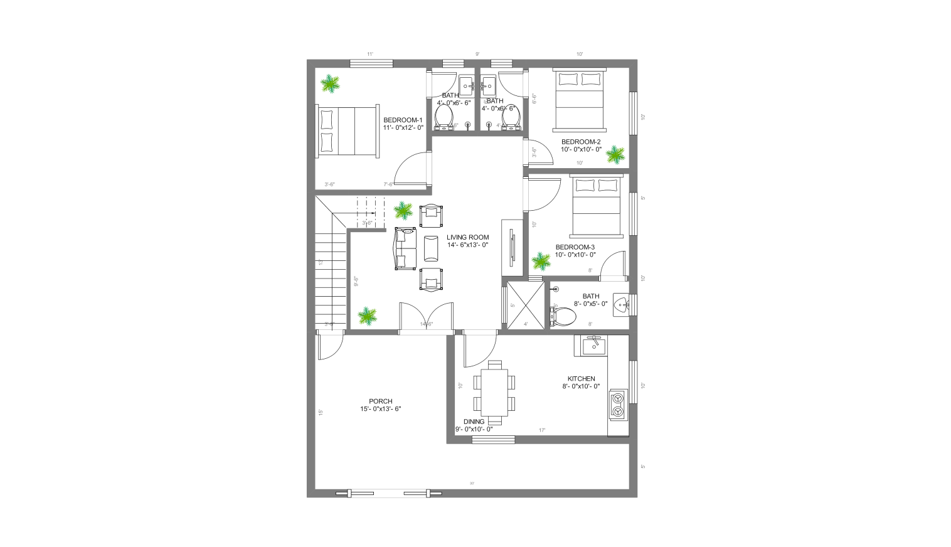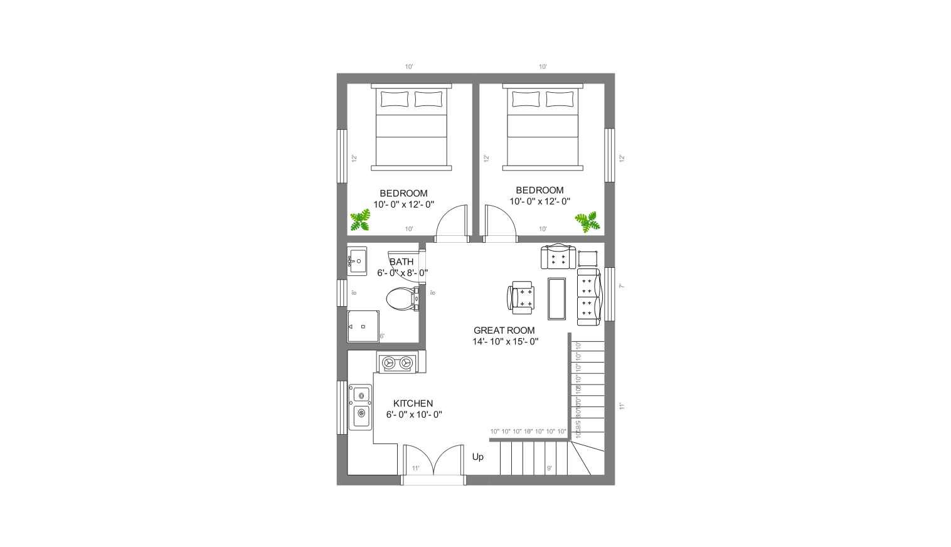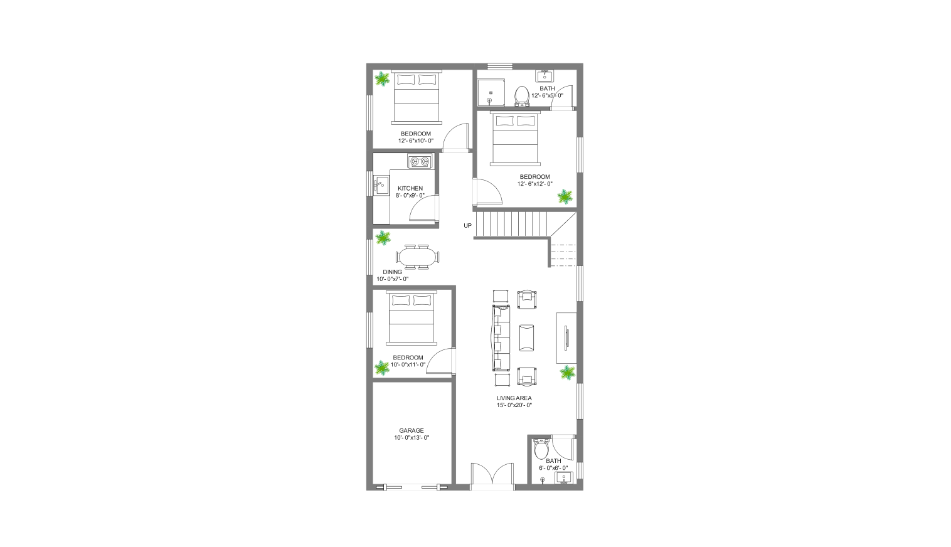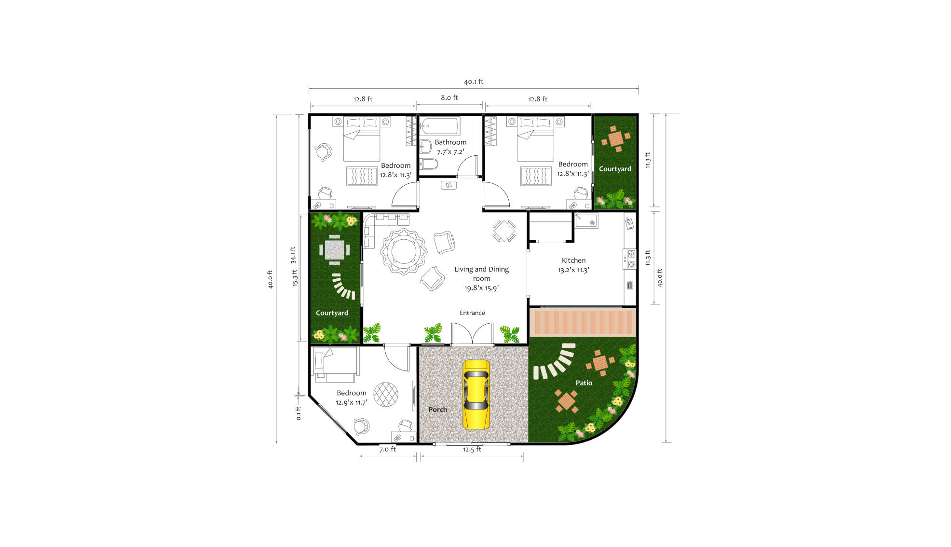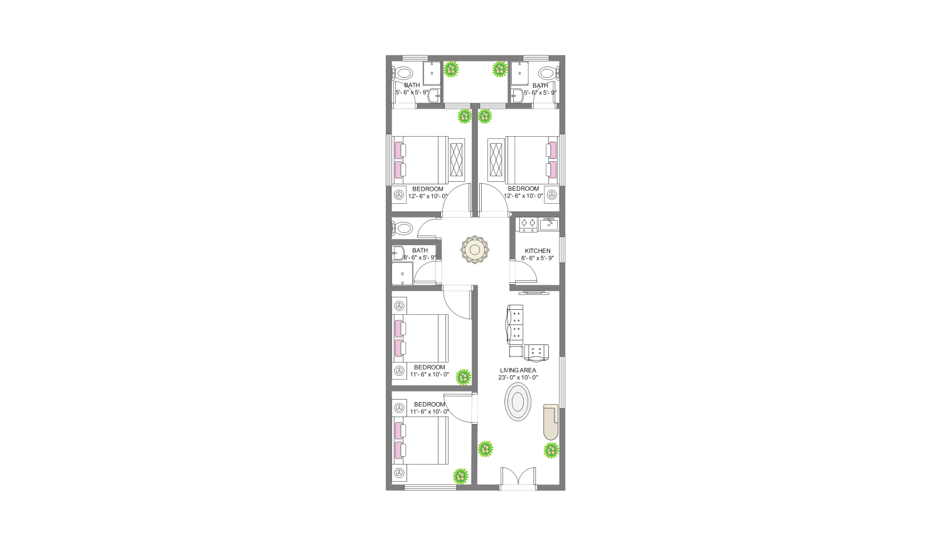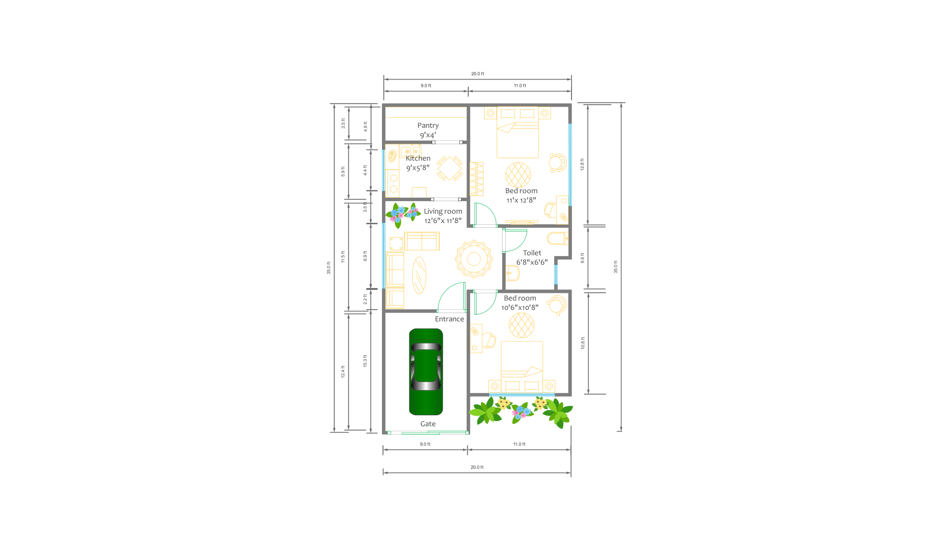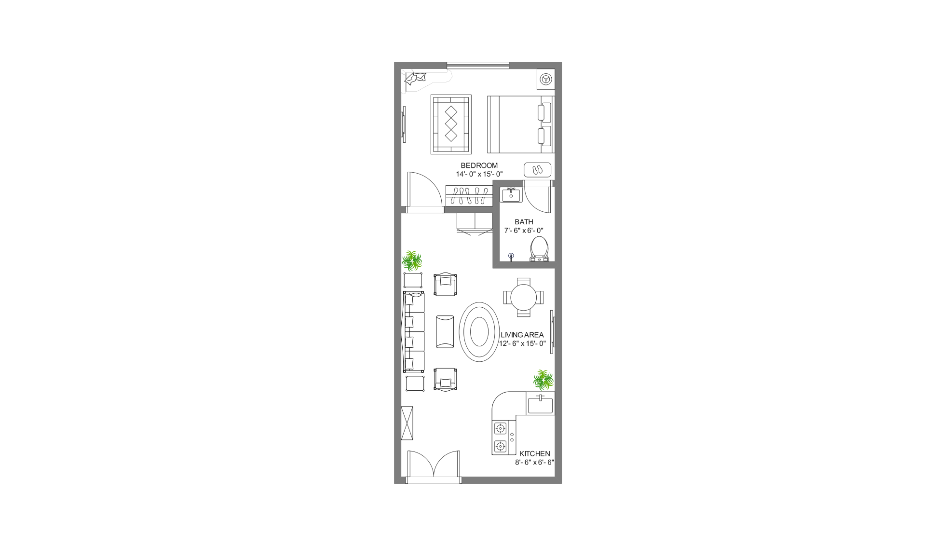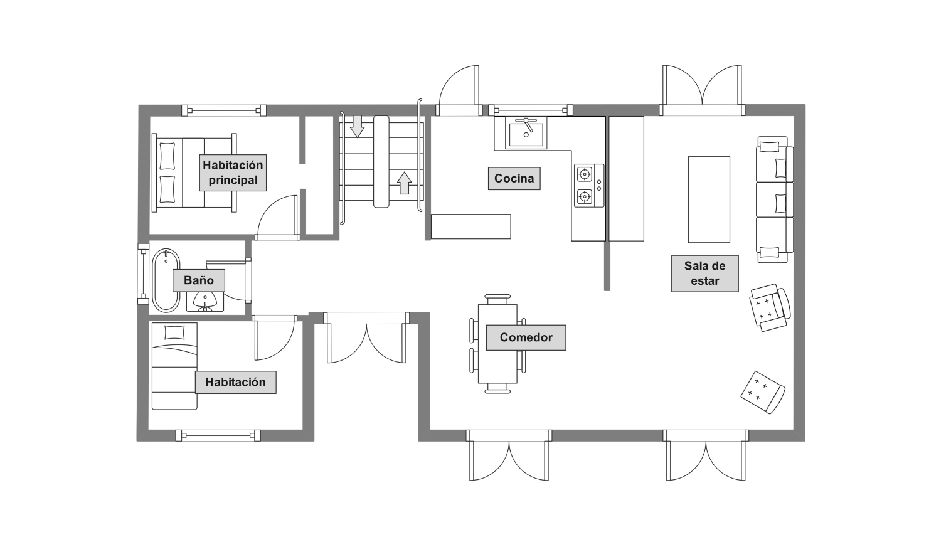- Templates
- Floor plan templates
- Two-bedroom 500 sq ft floor plan
About this template
This is an elegant and affordable 500 sq. ft floor plan with all the necessities for individuals and families. Enjoy the luxury of two large bedrooms, each with its aesthetic bathroom, providing comfort and seclusion and promoting personal hygiene. This makes this floor plan a harmonious blend of function and ease.
Moreover, the kitchen has a delightful culinary experience with a dedicated cooking area. The living room and kitchen flow together to make an ideal space for relaxation, friends & family gatherings, and more.
This apartment is perfect for people who like modern design but don't want to give up on being practical. It's great for small families or people sharing a place.
Related Templates
Get started with EdrawMax today
Create 210 types of diagrams online for free.
Draw a diagram free Draw a diagram free Draw a diagram free Draw a diagram free Draw a diagram free