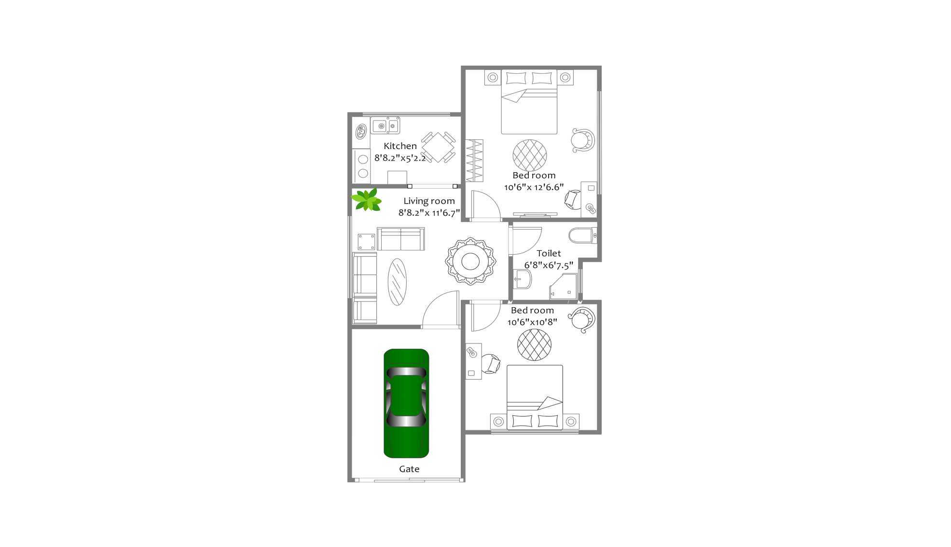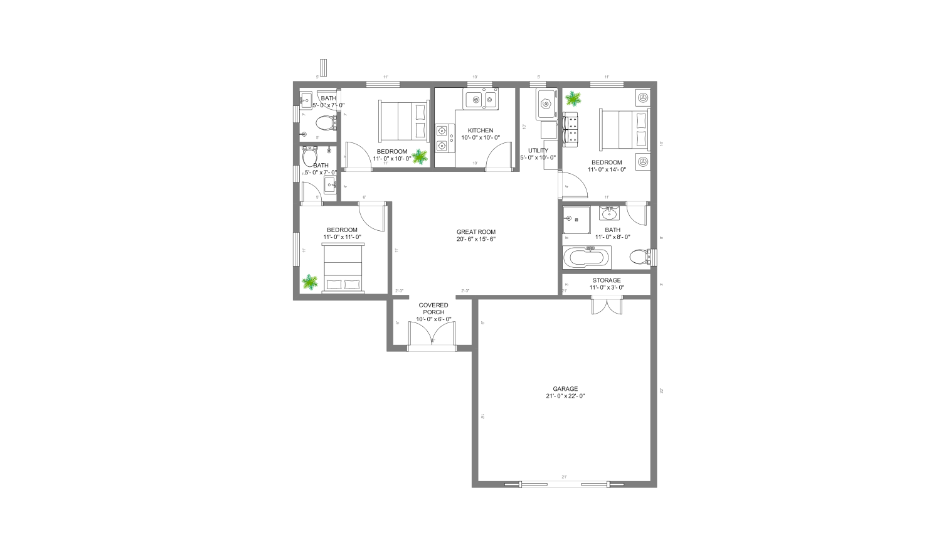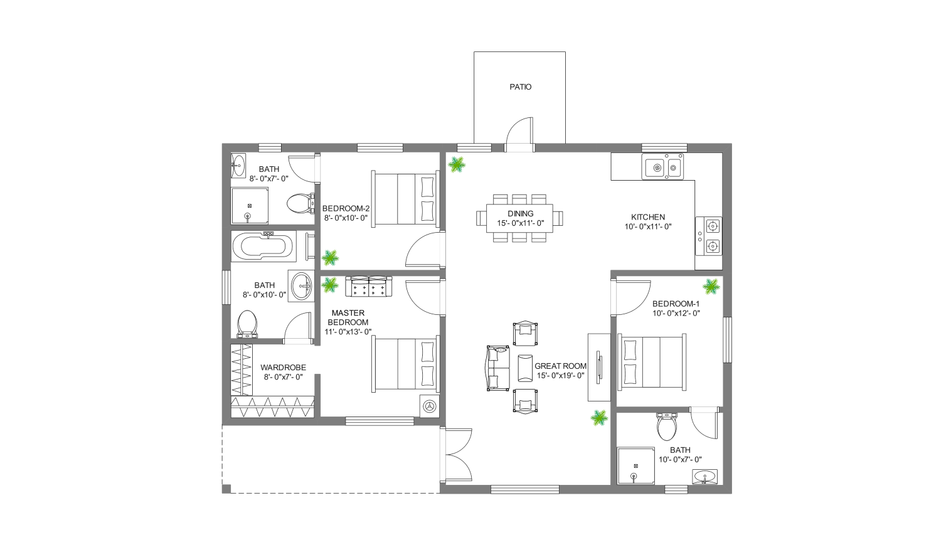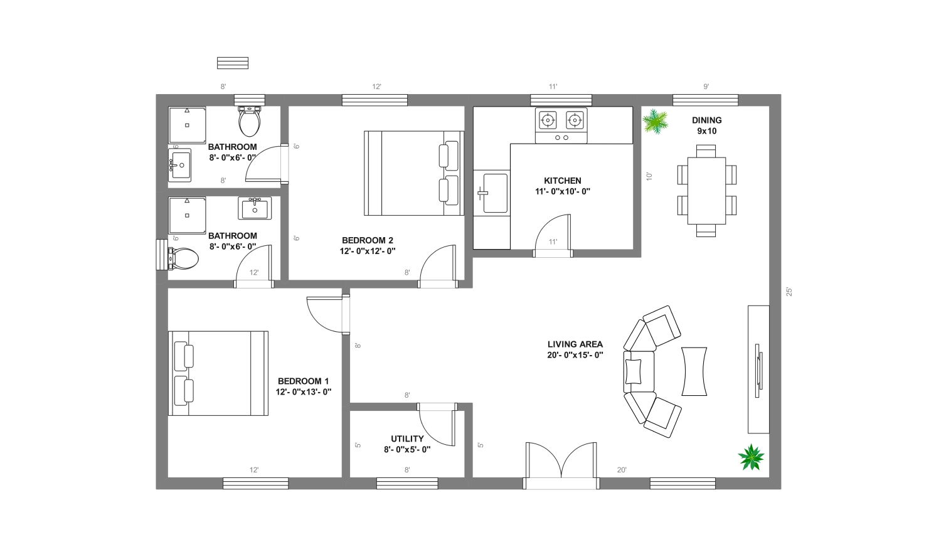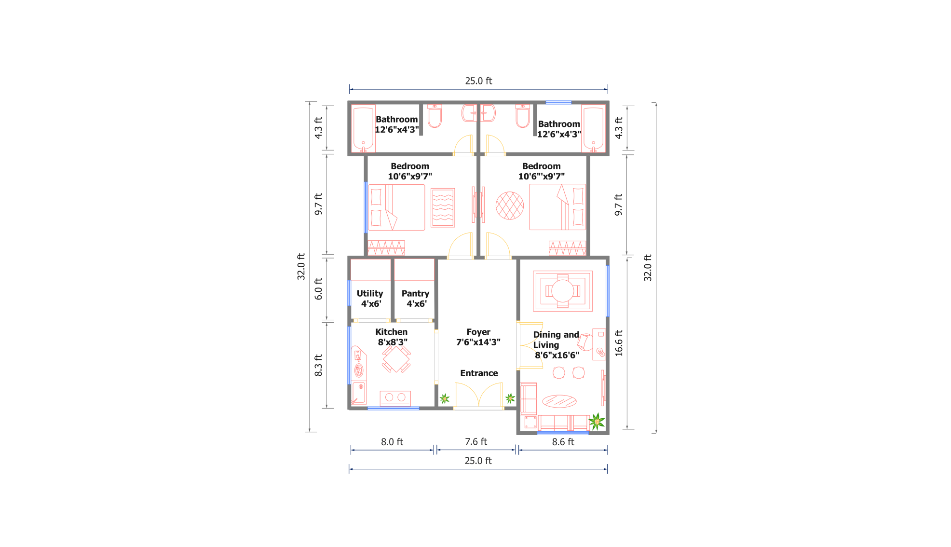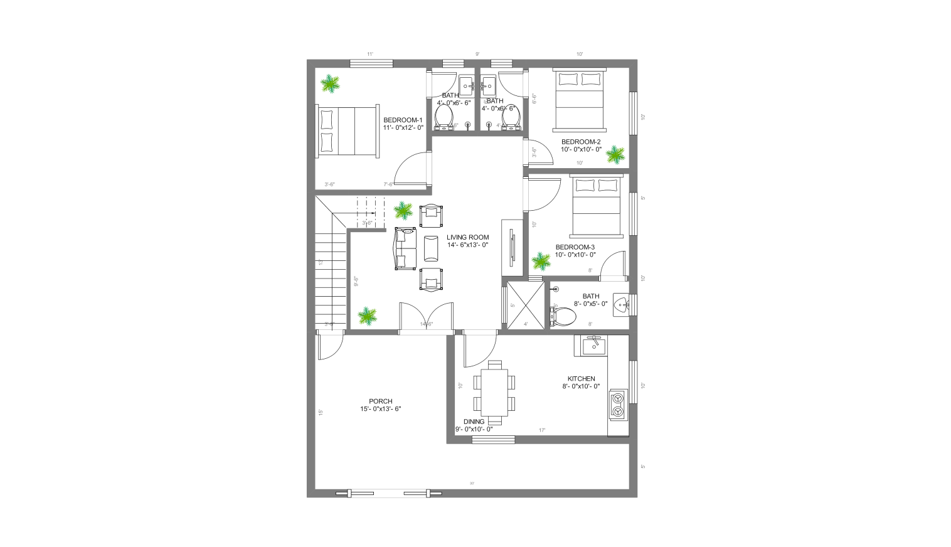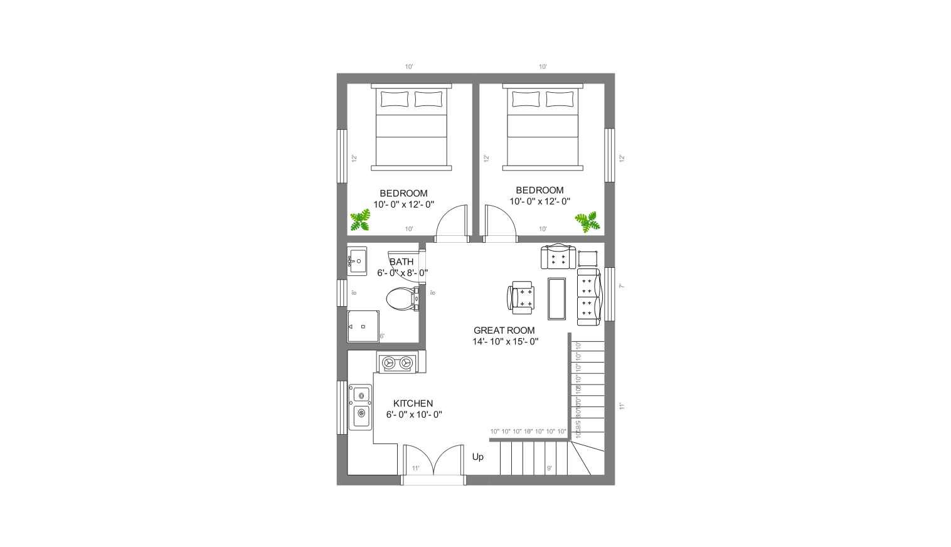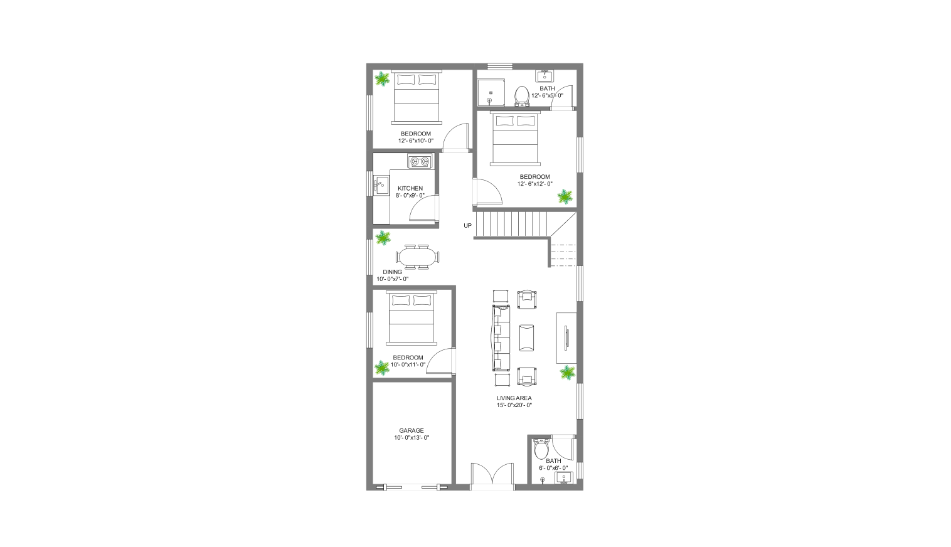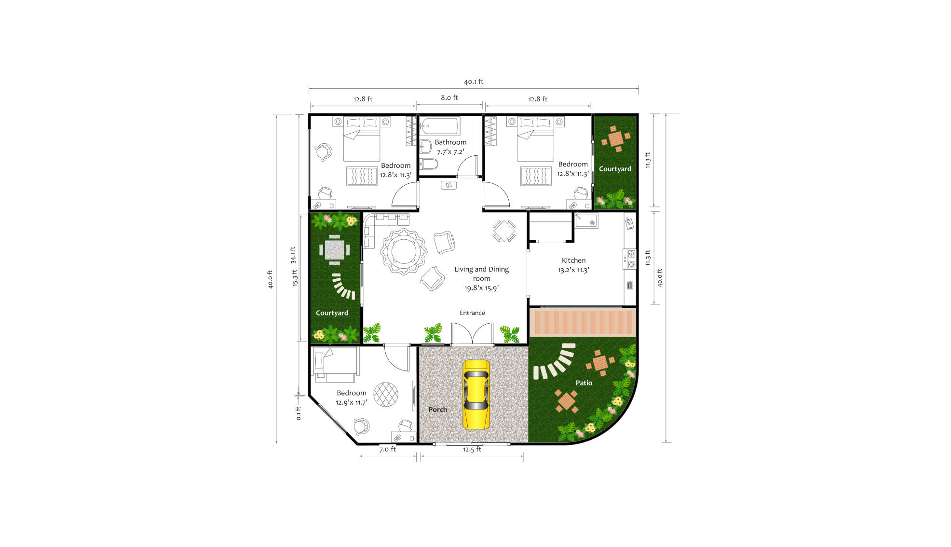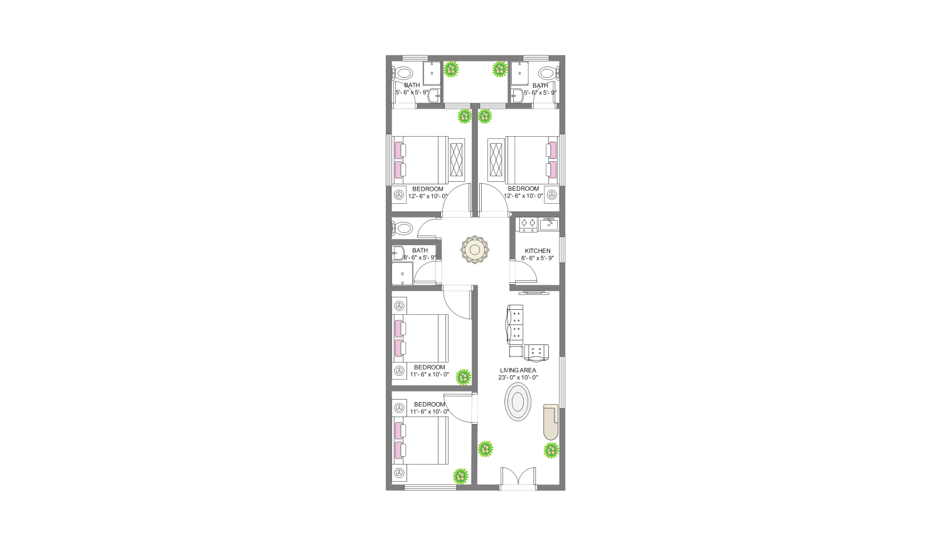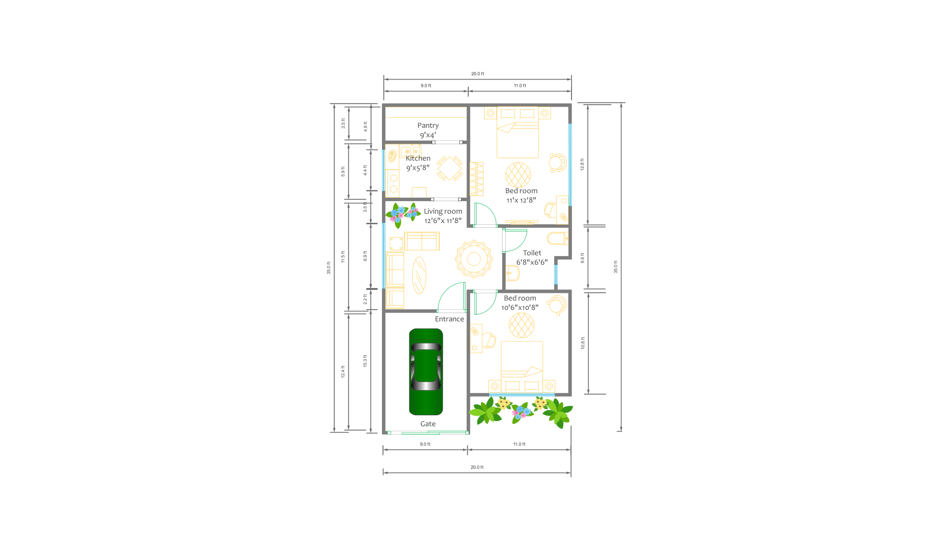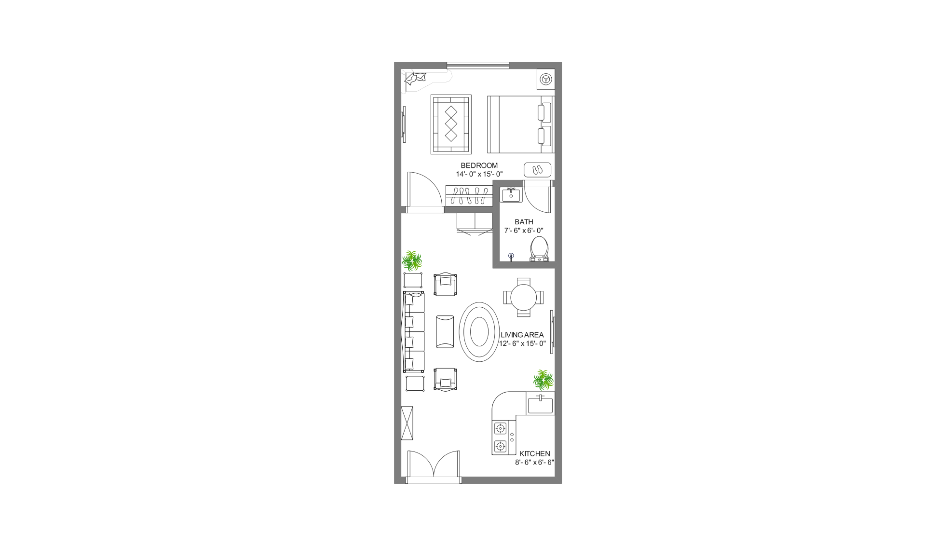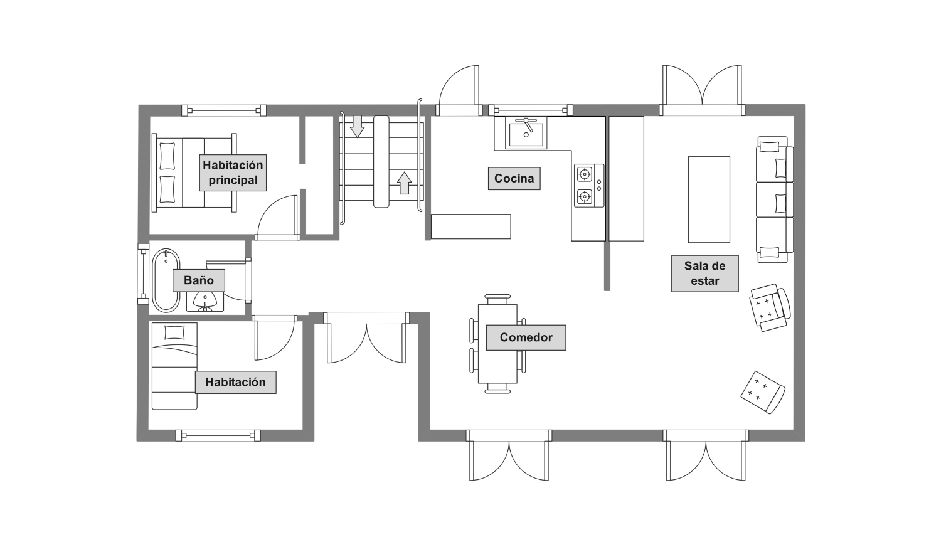- Templates
- Floor plan templates
- 2-bedroom 700 sq ft floor plan
About this template
This is an ideal 700 sq. ft floor plan for medium size families with kids. It has two cozy bedrooms at each layout size with a shared bathroom. The bathroom is compacted but includes the basic amenities.
The spacious kitchen with culinary delight with a breakfast nook combined with the living room creates a sense of spaciousness and allows for easy flow between the two areas. Moreover, the floor plan has a parking garage where an SUV can easily fit. This is particularly valuable in urban areas where parking can be difficult.
Overall, this floor plan balances luxury and traditional lifestyle, ideal for those looking for perfection.
Related Templates
Get started with EdrawMax today
Create 210 types of diagrams online for free.
Draw a diagram free Draw a diagram free Draw a diagram free Draw a diagram free Draw a diagram free