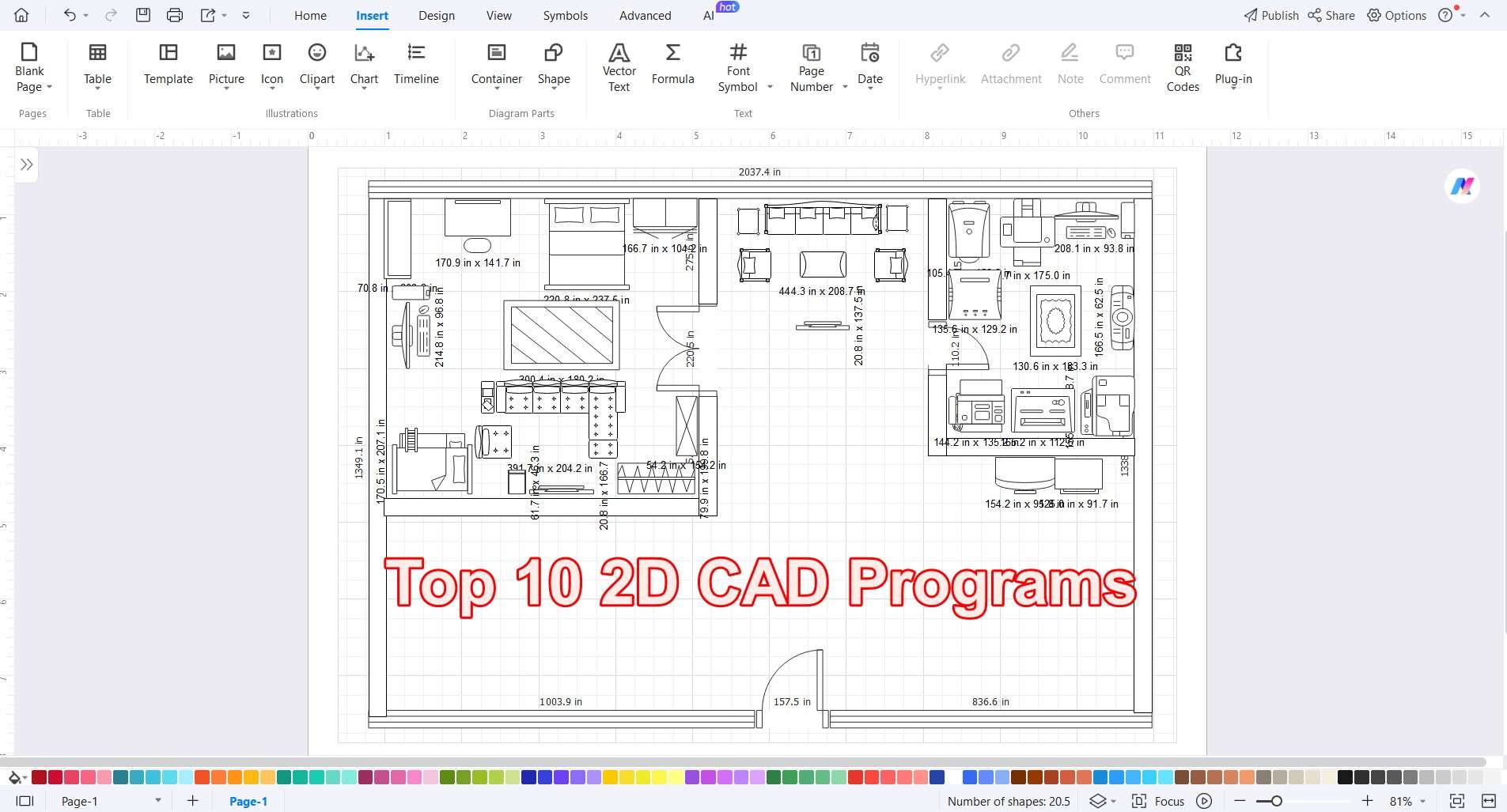
Could a blueprint of your future projects be just a few clicks away? In an era where precision and efficiency are paramount, 2D CAD programs offer a unique blend of simplicity. They transform complex design ideas into clear, manageable plans. 2D CAD software is not just about drawing lines; it's about bringing visions to life with accuracy and flair.
Whether you're creating intricate architectural designs, detailed engineering plans, or just playing around with home renovation ideas, these tools are designed to streamline your workflow and enhance creativity. Our list of the top 10 2D CAD programs is tailored to help you discover the perfect software that resonates with your unique design needs and aspirations.
In this article
Top 10 2D CAD Programs
EdrawMax: Free Online 2D Floor Maker
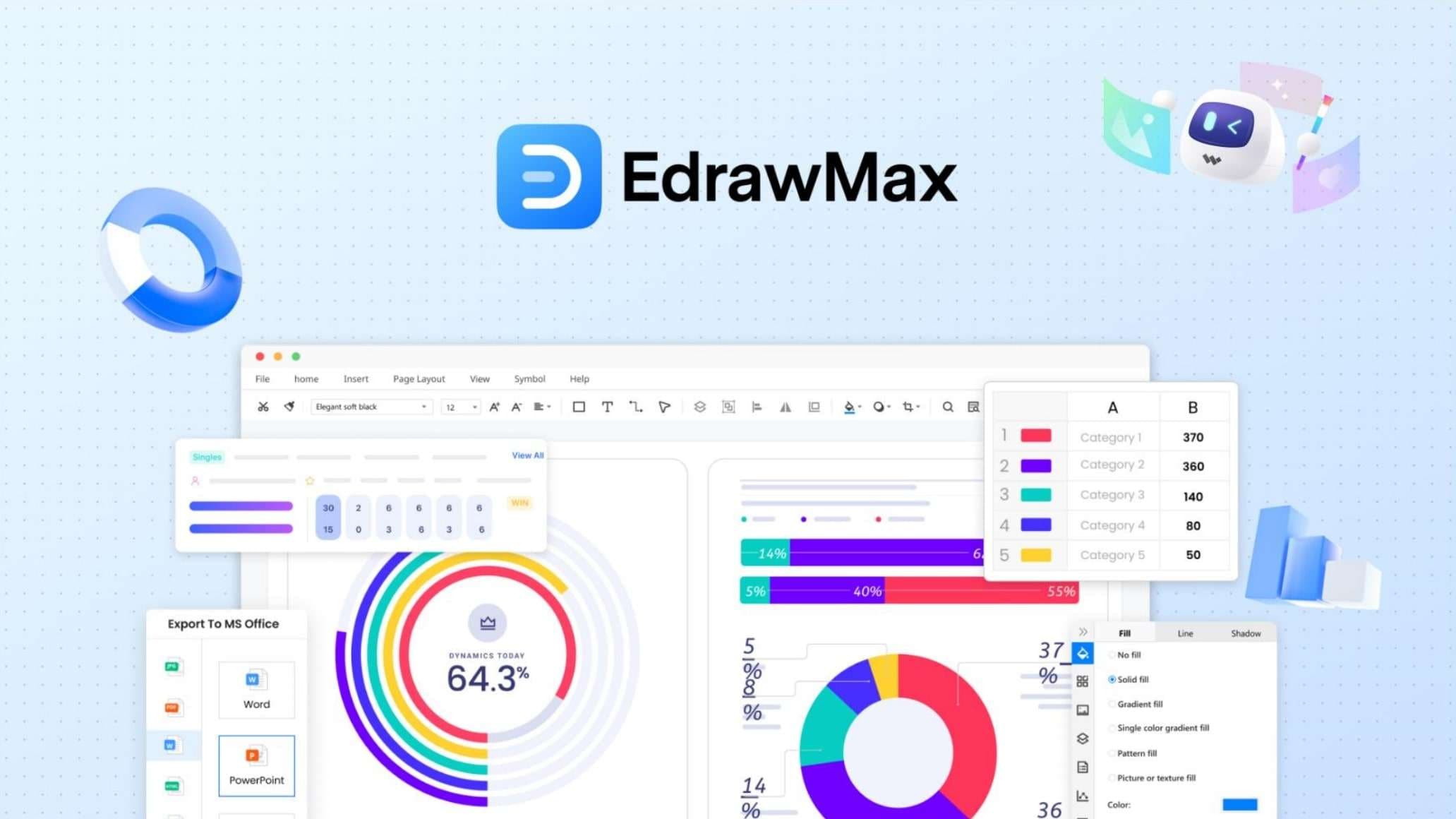
At the forefront of 2D CAD programs, EdrawMax distinguishes itself as a versatile home design app. What sets EdrawMax apart is its extraordinary capability to support the creation of over 210 types of diagrams. This feature underscores its uniqueness in the 2D CAD domain, catering to a wide range of design needs from simple home layouts to complex engineering schematics.
Standout Features
- EdrawMax supports an impressive variety of diagrams, offering specialized tools for each type.
- Its intuitive design ensures a smooth user experience, making it accessible to beginners and professionals alike.
- Enables teams to work together on a project, enhancing productivity and teamwork.
- Supports a wide range of file formats for both importing and exporting, including Visio and CAD files.
Reasons to Choose
- EdrawMax provides a vast collection of free floor plan templates.
- The software is designed for ease of use, ensuring that even novices can navigate and create designs effortlessly.
- EdrawMax is widely accessible, compatible with Windows, macOS, iOS, Android, and Linux.
- It offers a comprehensive free version, allowing users to explore its features without initial investment.
- EdrawMax offers cost-effective pricing plans, making it an economical choice for users.
- Supports a wide range of export formats including Visio, SVG, PDF, JPG, and PPTX, enhancing the versatility of your work.
- Facilitates easy import from Visio and CAD, making it a flexible tool for various design needs.
AutoCAD: Precision Engineering and Architectural Design Powerhouse
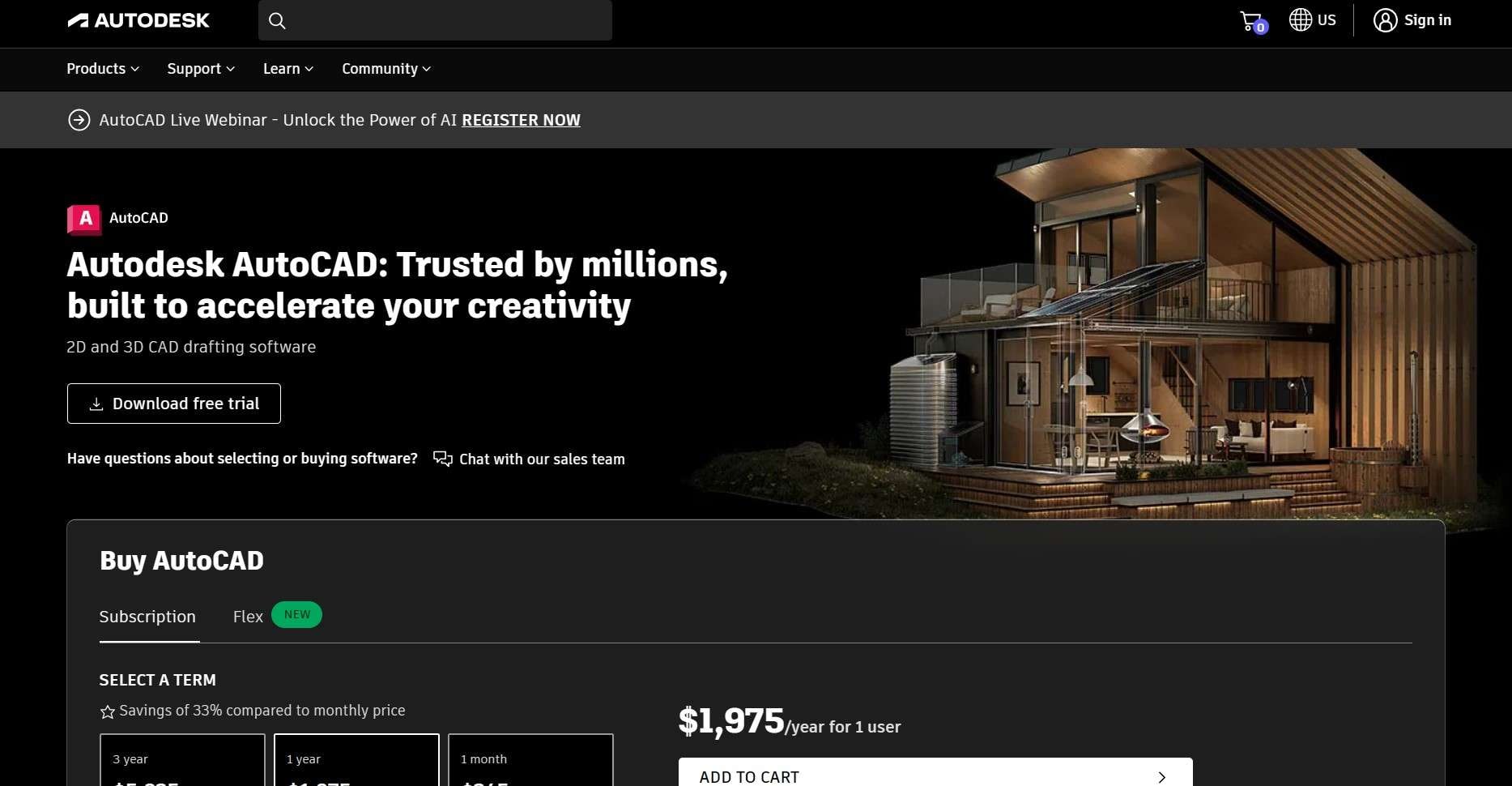
Securing the second spot on our list, AutoCAD remains a significant player in the world of drafting. This powerhouse is revered for its precision and advanced features, catering to professionals across various industries. As a leading 2D CAD software, AutoCAD has evolved to become a staple in engineering, architecture, and construction sectors for its detailed and accurate drafting capabilities.
Standout Features
- Offers an array of precise drawing and drafting tools that enhance accuracy in design.
- Allows users to tailor the workspace to their specific needs and preferences.
- Provides a comprehensive library of objects and blocks to streamline the design process.
- Enables high-quality rendering for realistic visualization of projects.
Reasons to Choose
- Continuously updated with new features and improvements.
- Benefits from a large user community, offering extensive resources and support.
- Available on multiple platforms, including Windows and macOS.
DraftSight: Versatile CAD Tool for Professional Drafting and 3D Design
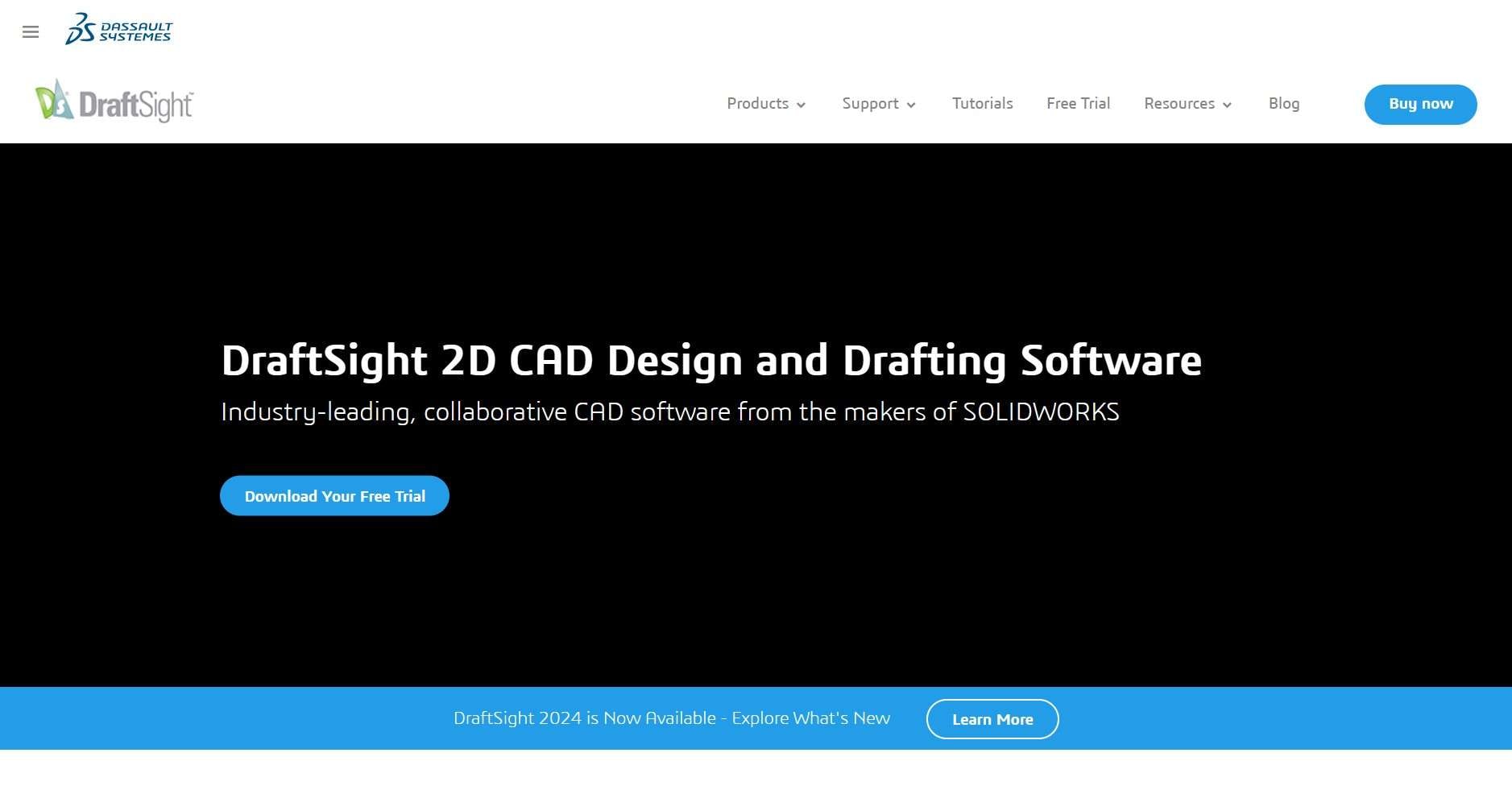
DraftSight stands as a robust solution in the field of computer-aided design. Known for its efficiency and precision, this software is a go-to choice for professionals and hobbyists alike. DraftSight's versatility and advanced functionalities make it a noteworthy contender among the top 2D CAD programs, offering a blend of performance and simplicity for a diverse array of drafting needs.
Standout Features
- Offers dynamic block support, allowing for versatile and flexible design modifications.
- Enables advanced users to customize and automate processes through its accessible API.
- Incorporates a G-code generator, facilitating seamless transitions from design to manufacturing.
Reasons to Choose
- Ensures smooth interoperability with DWG file formats, a standard in the industry.
- Provides various licensing options to suit different user needs and budgets.
- Offers comprehensive toolsets for a range of applications from basic drafting to advanced 3D modeling.
LibreCAD: Accessible and Open-Source CAD Solution for All Users
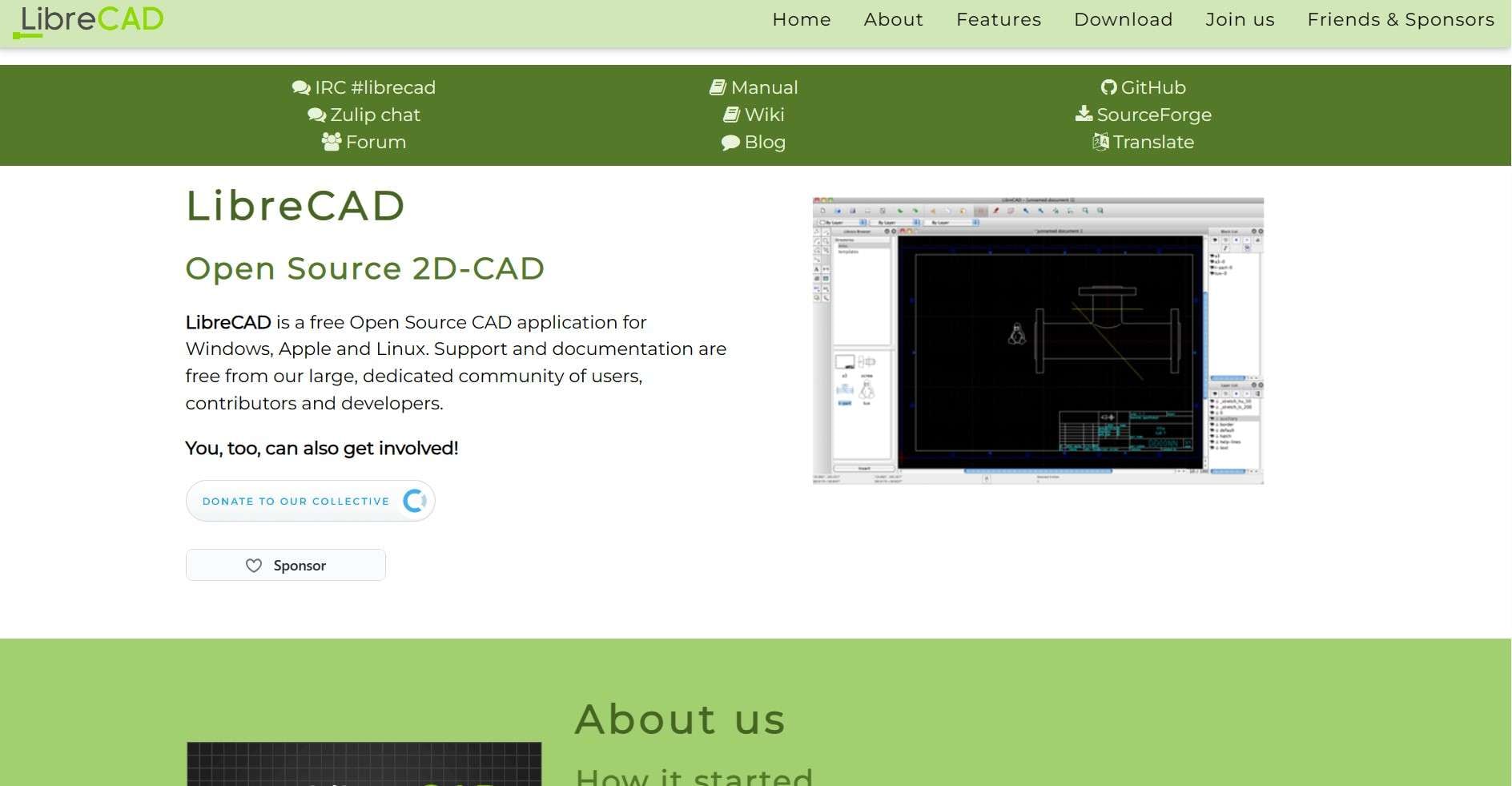
LibreCAD emerges as a dynamic and accessible choice in the CAD software landscape. This open-source platform is celebrated for its commitment to providing high-quality drafting tools without the accompanying high costs. Ideal for users seeking a straightforward yet powerful drafting solution, LibreCAD has earned its place among the best 2D CAD programs, balancing functionality with user accessibility.
Standout Features
- Completely free and open-source, allowing for community-driven improvements and customizations.
- Known for its minimal system requirements, making it accessible on most computers.
- Offers a highly customizable interface with adaptable toolbars and widgets to suit user preferences.
Reasons to Choose
- Runs seamlessly on Windows, macOS, and Linux operating systems.
- Boasts a strong community for support, tutorials, and shared knowledge.
- Supports the universally used DXF file format for easy sharing and compatibility.
CorelCAD: Advanced CAD Software for Detailed Design and Modeling
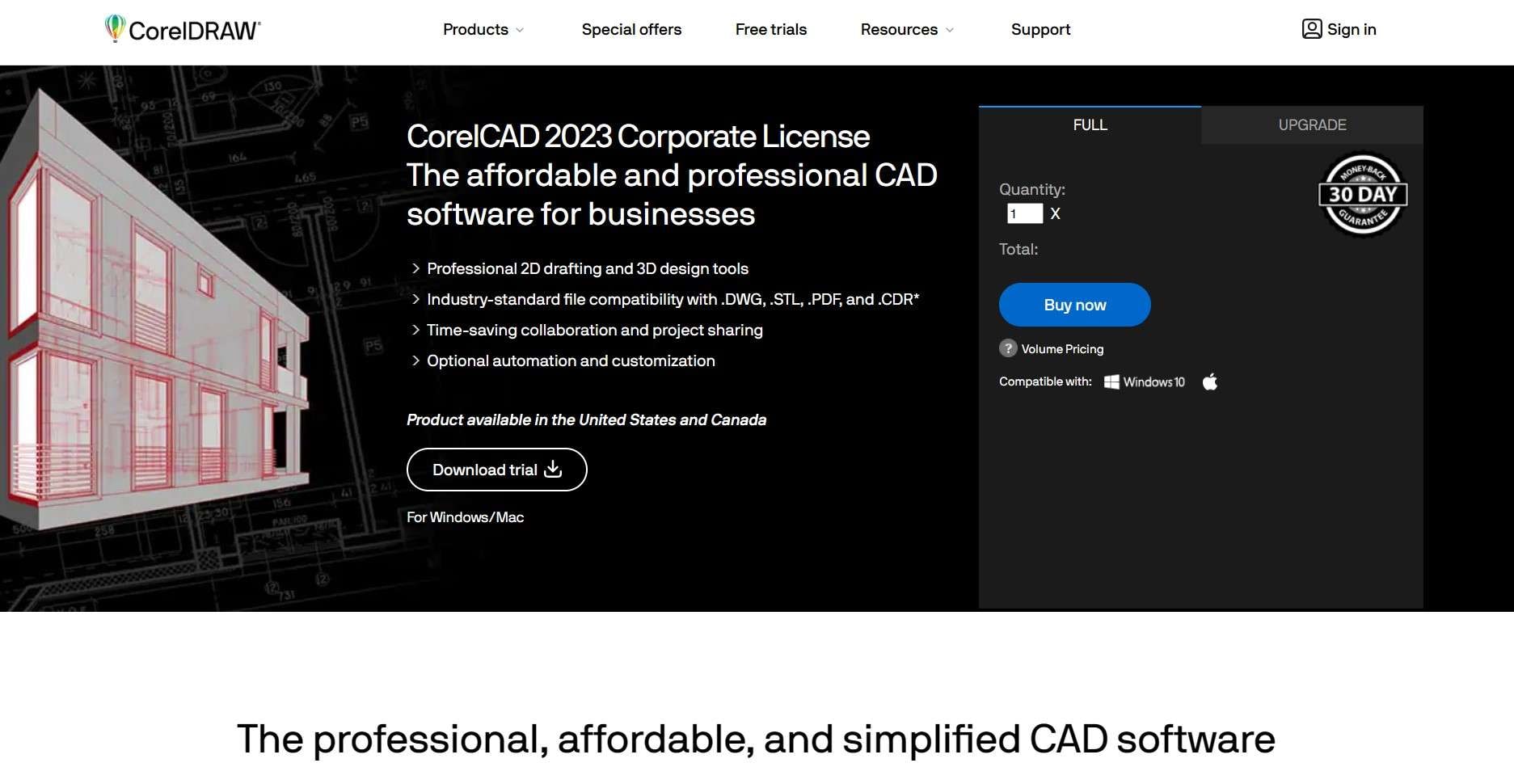
CorelCAD shines as a professional solution in the CAD software market. It offers advanced drafting tools that caters to the needs of both engineering and design professionals. Its robust functionality and specialized features position CorelCAD as a solid choice among leading 2D CAD programs, offering reliable performance for a range of project requirements.
Standout Features
- Delivers exceptional rendering capabilities for realistic visualizations of designs.
- Available on Windows and macOS, ensuring accessibility for various users.
- Offers seamless compatibility with .DWG files for effortless collaboration and sharing.
Reasons to Choose
- Provides advanced features suitable for professional-grade design and drafting.
- Offers a competitive pricing model.
- Capable of handling a wide range of design tasks, from simple sketches to complex technical drawings.
NanoCAD: Affordable and Functional CAD Platform for Efficient Drafting
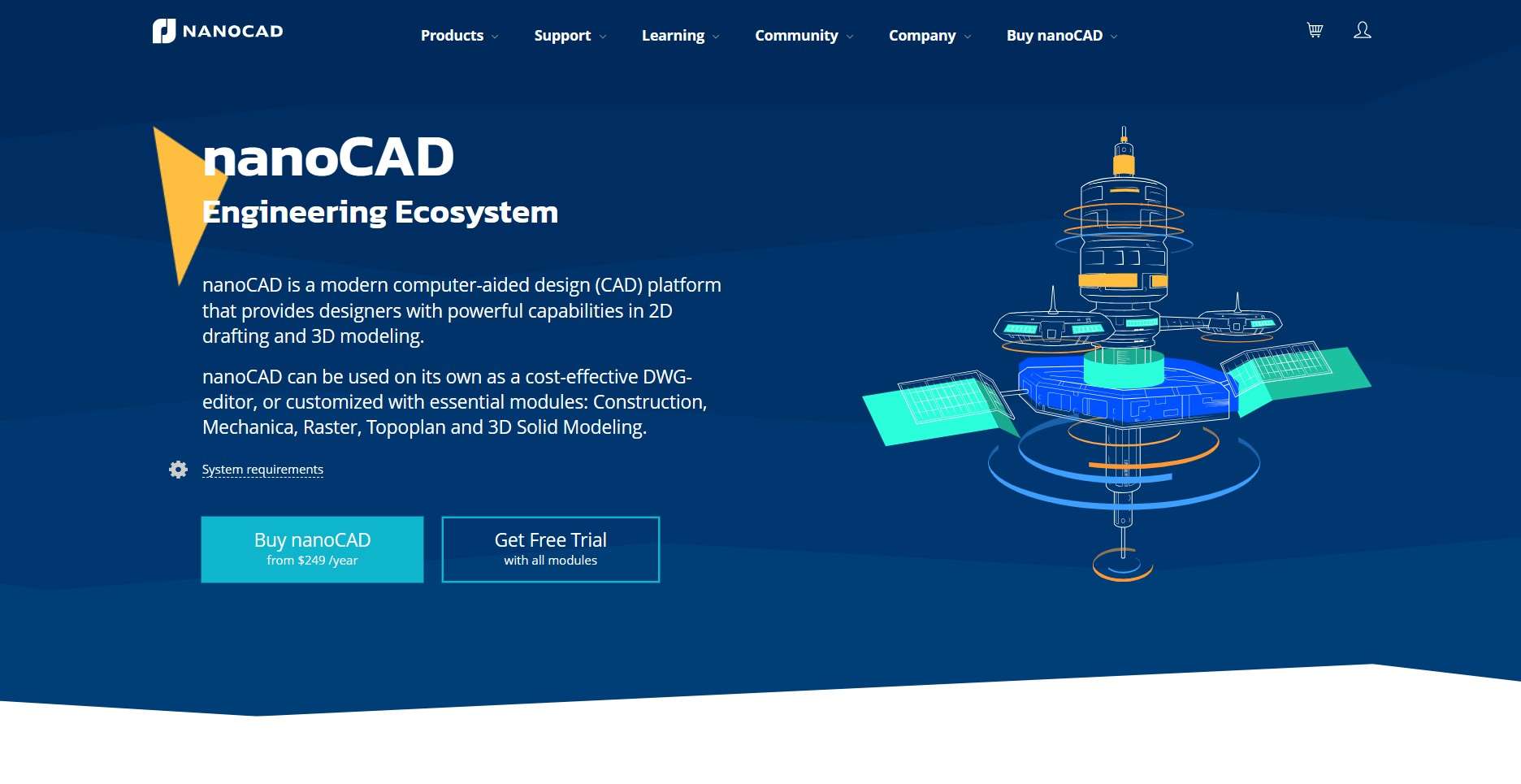
NanoCAD, holding the sixth spot in our top list, offers a blend of functionality and affordability in the world of CAD software. This tool is recognized for its reliable performance, making it a preferred choice for enthusiasts seeking a comprehensive drafting solution. NanoCAD stands out for its ability to balance advanced features with an approachable interface.
Standout Features
- Offers full native support for DWG files, ensuring compatibility with industry standards.
- Allows for extensive customization and automation through its advanced API capabilities.
- Features a classic command line interface for efficient workflow and precision.
Reasons to Choose
- Offers a highly competitive pricing model, making it accessible for budget-conscious users.
- Stays up-to-date with regular software updates.
BricsCAD: Intelligent CAD Software Blending Traditional Drafting and Modern Tech
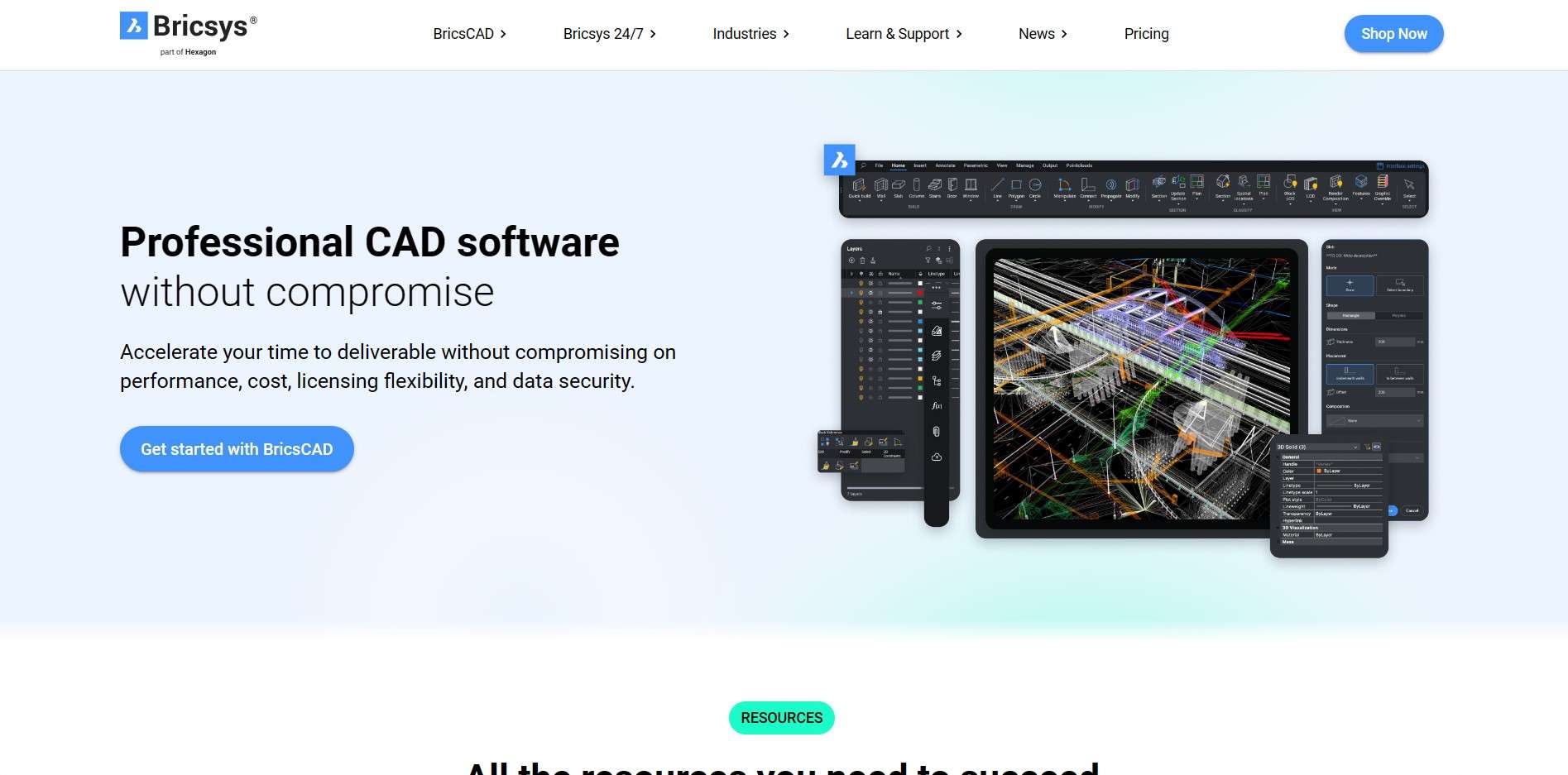
BricsCAD, securing the seventh spot on our list, is a powerful player in the CAD software arena. This software is particularly noted for its seamless blend of traditional CAD functions with modern technology, making it a versatile choice for users across various industries.
Standout Features
- Integrates AI-powered tools to streamline tasks and improve efficiency.
- Ensures high compatibility with DWG file formats, a staple in the industry.
- Besides 2D, it also excels in 3D modeling, providing a comprehensive design solution.
Reasons to Choose
- Equipped with advanced automation capabilities, enhancing productivity and reducing manual effort.
- Facilitates collaboration with team members across the globe with its cloud collaboration features.
Tinkercad: Web-Based CAD for Beginners and Educators
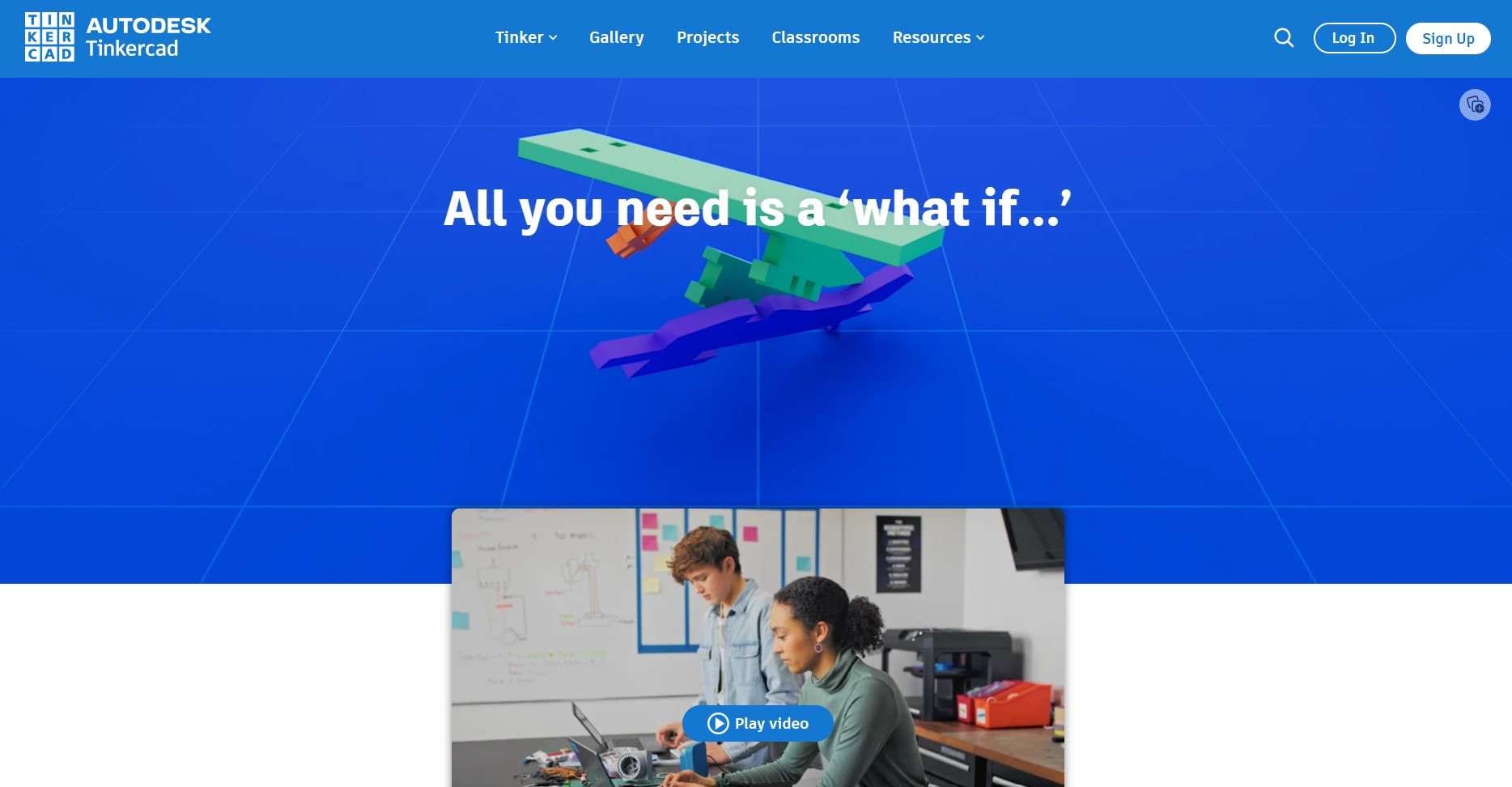
Tinkercad stands as a unique and accessible entry point into the world of CAD design. This web-based program is favored for its engaging interface, making it ideal for beginners and educators. Tinkercad breaks the complexity barrier, offering a streamlined approach to design that encourages learning and creativity, making it a popular choice for those taking their first steps in CAD.
Standout Features
- Accessible directly from the browser without the need for downloads or installations.
- Offers tools specifically tailored for 3D design and printing projects.
- Allows integration with third-party software for extended functionalities.
Reasons to Choose
- Being web-based, it requires no installation, making it easily accessible from any computer.
- Tinkercad is completely free, offering a cost-effective way to explore CAD design.
Vectorworks: Innovative BIM and 2D Modeling CAD for Creative Professionals
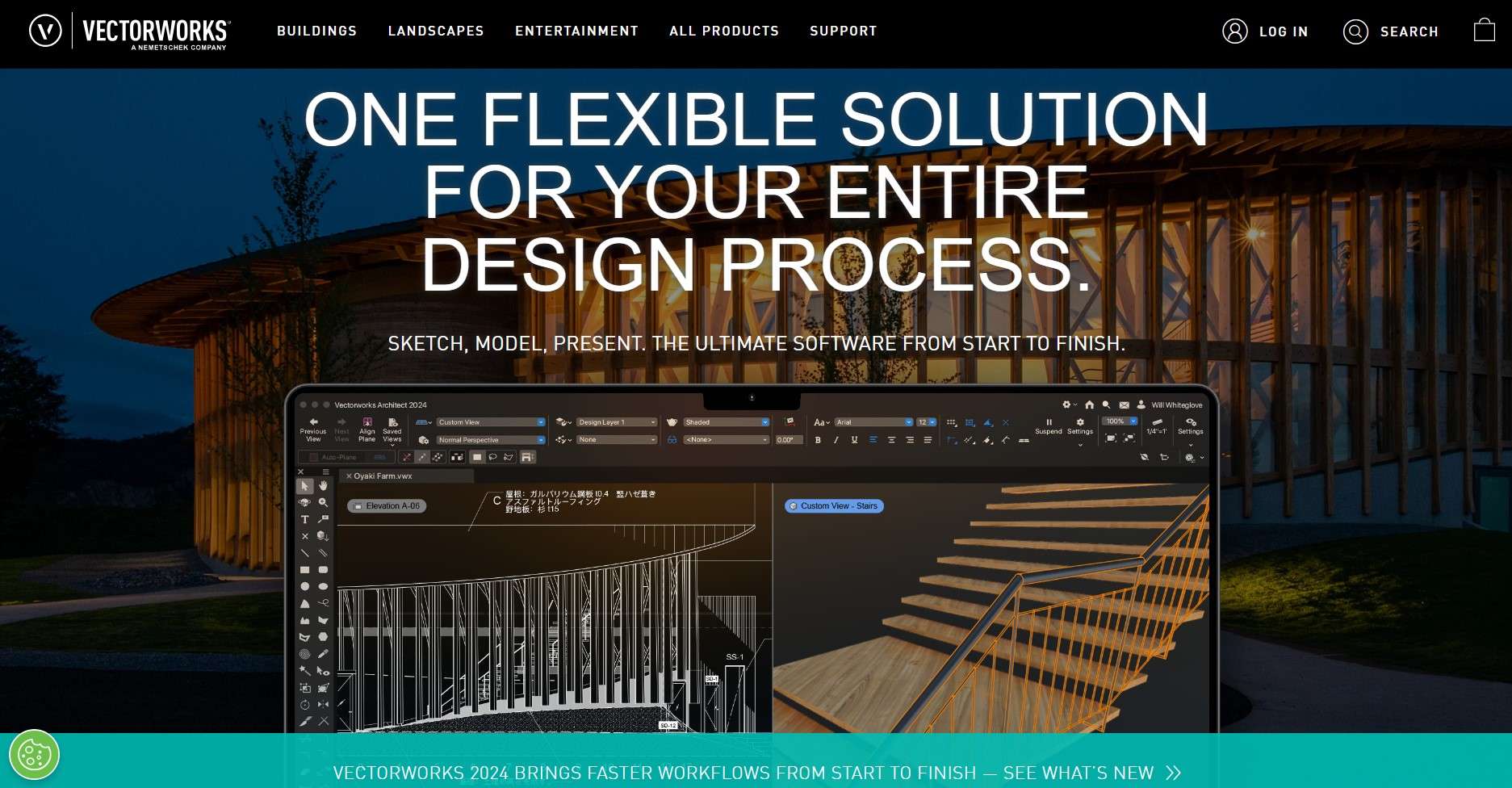
Vectorworks is a sturdy CAD tool known for its flexibility and comprehensive feature set. Tailored for professionals in architecture, landscaping, and entertainment industries, it offers a unique combination of 2D drafting and 3D modeling. Vectorworks stands as a leader in integrating building information modeling (BIM) and CAD, making it a smart choice for detailed and layered project designs.
Standout Features
- Exceptional integration of BIM with traditional CAD capabilities for a seamless design process.
- Features advanced rendering tools for photorealistic visualizations of designs.
- Provides a wide range of pre-built objects and symbols, streamlining the design process.
Reasons to Choose
- Available for both Windows and macOS, offering flexibility for different user preferences.
- Strong capabilities in 3D modeling.
SketchUp: Intuitive Modeling for Architectural and Interior Design
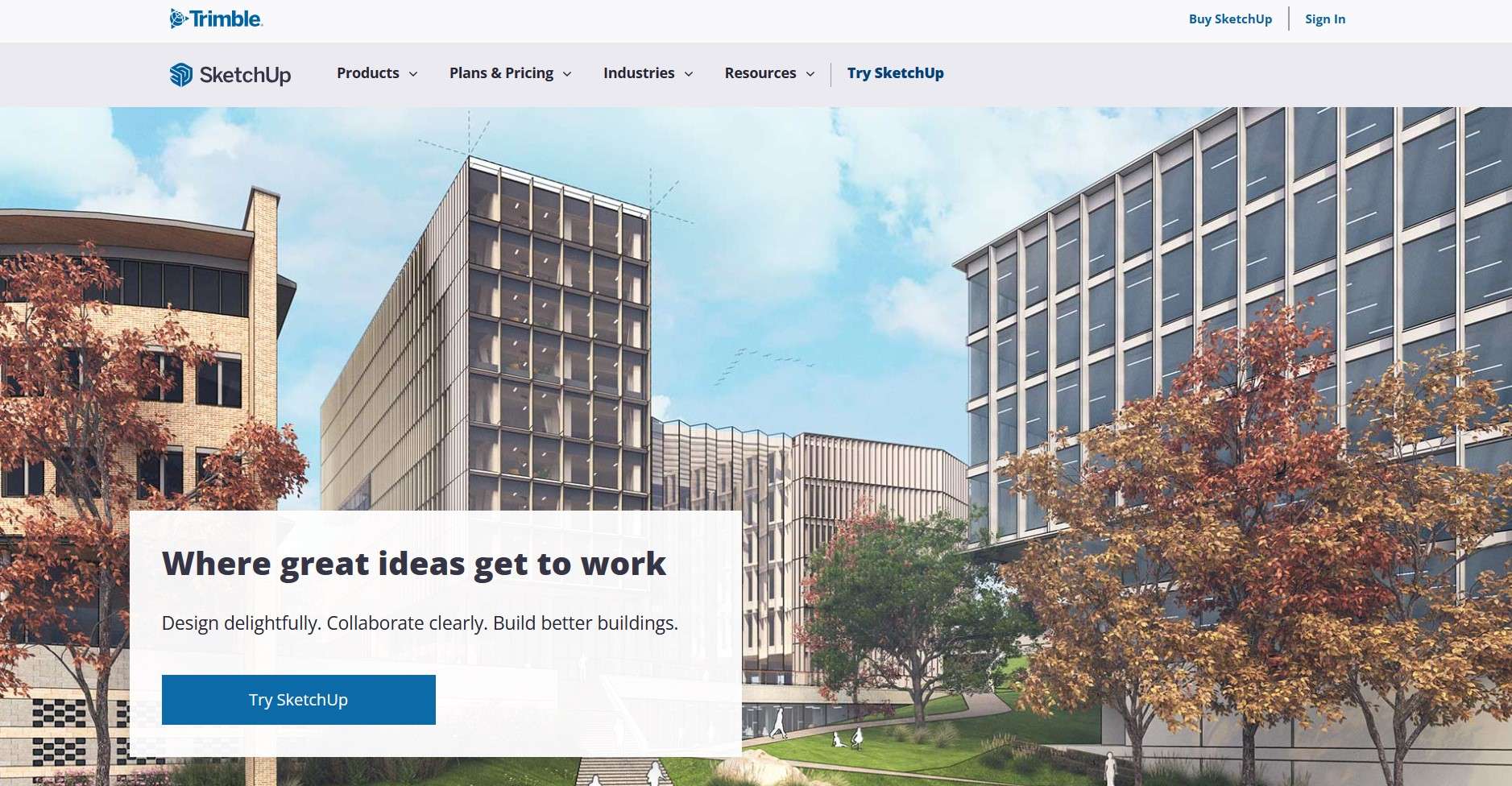
SketchUp holds the last spot on our list. It is recognized for its unique approach to CAD design. SketchUp also offers robust tools for 2D design, making it a versatile option in the spectrum of Top 2D CAD Programs. It's particularly popular in architectural design, woodworking, and interior design, thanks to its intuitive modeling environment and expansive feature set.
Standout Features
- Provides a wide range of plugins for extended functionalities and customization.
- Facilitates collaborative work with interactive tools and sharing capabilities.
- Allows for the integration of geo-location data into designs for realistic context and analysis.
Reasons to Choose
- Supported by a vast community, offering numerous learning resources and forums.
- Available on multiple platforms, including a web-based version for easy accessibility.
Conclusion
Navigating the vast array of 2D CAD programs can be a daunting task, but our curated list of the top 10 tools makes this journey fruitful. From the versatile home design capabilities of EdrawMax to the professional architectural precision of AutoCAD, each program offers a unique set of features.
With each program offering its unique flair, the choice ultimately hinges on your specific aspirations. Whether you're a seasoned professional or a budding designer, there's a 2D CAD software on this list that's just right for you. So, what are you waiting for? Embark on a journey of precision, efficiency, and creativity – your perfect CAD companion awaits!
[没有发现file]



