Online AWS diagram tool
Go beyond the basic toolkit and use EdrawMax to visually plan your AWS cloud architecture. It is an advanced AWS tool with a collaborative workspace and a vast collection of free templates.
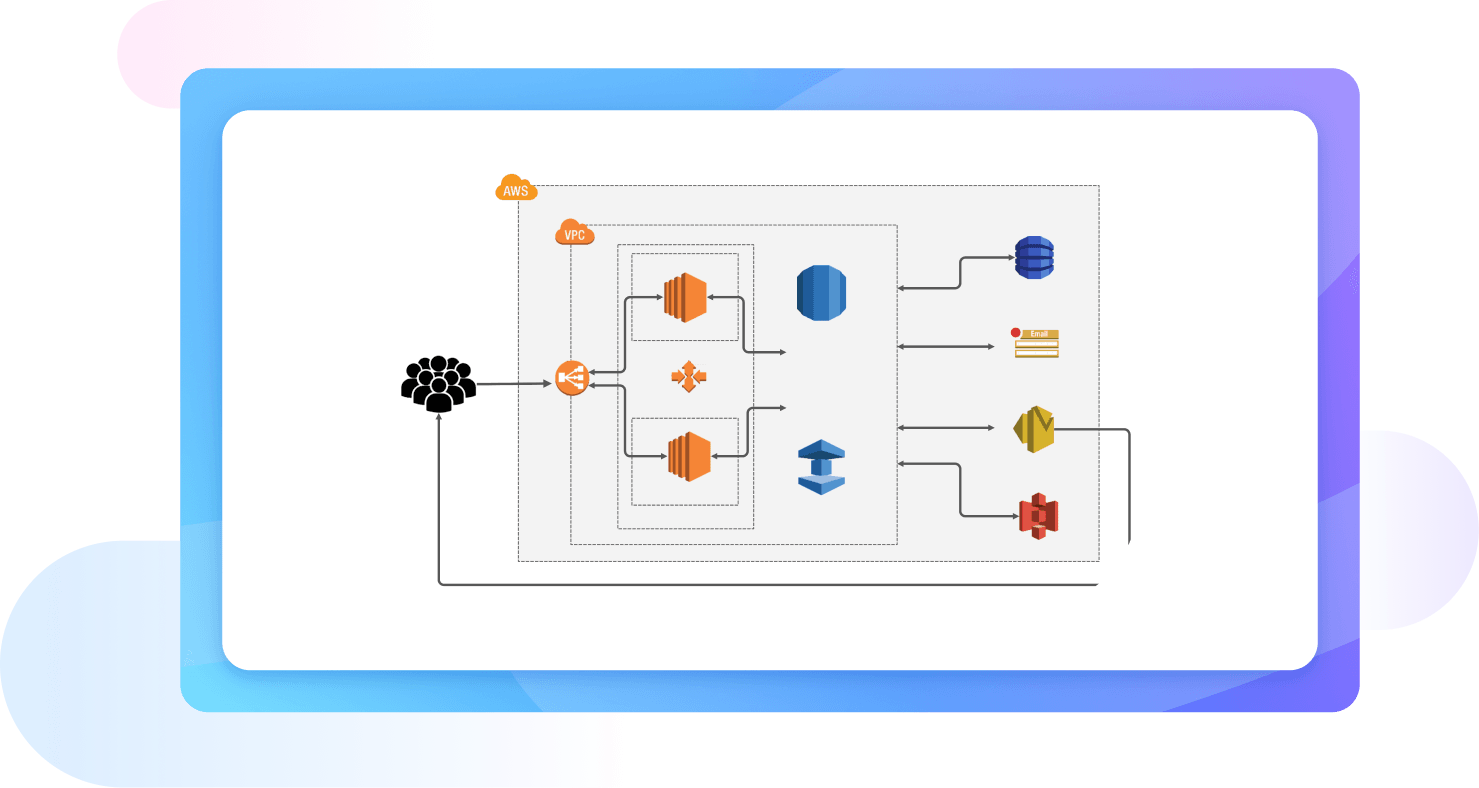
Experience the intuitive interface for making AWS diagrams
Ready-to-customize professional AWS templates
EdrawMax has a huge template community with thousands of engineers and project managers uploading their work routinely. Be it big data, cloud architecture, or IOT AWS samples, you can easily find editable and scalable AWS systems to visualize the system structure.
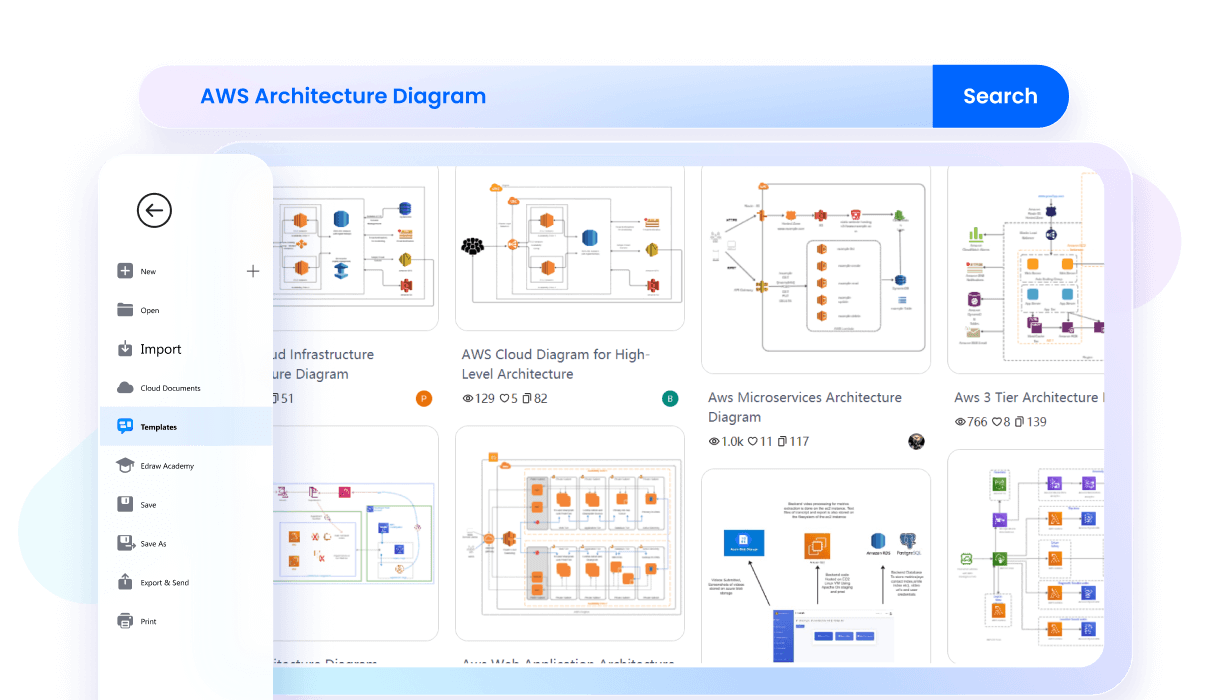
Easy-to-find vector symbols
This AWS drawing tool features symbol libraries with vector industry-standard architecture and engineering icons. Plus, all of them have drag-and-drop functionality. So, you can plot extensive structures on the infinite canvas to track bottlenecks and improve efficiency.
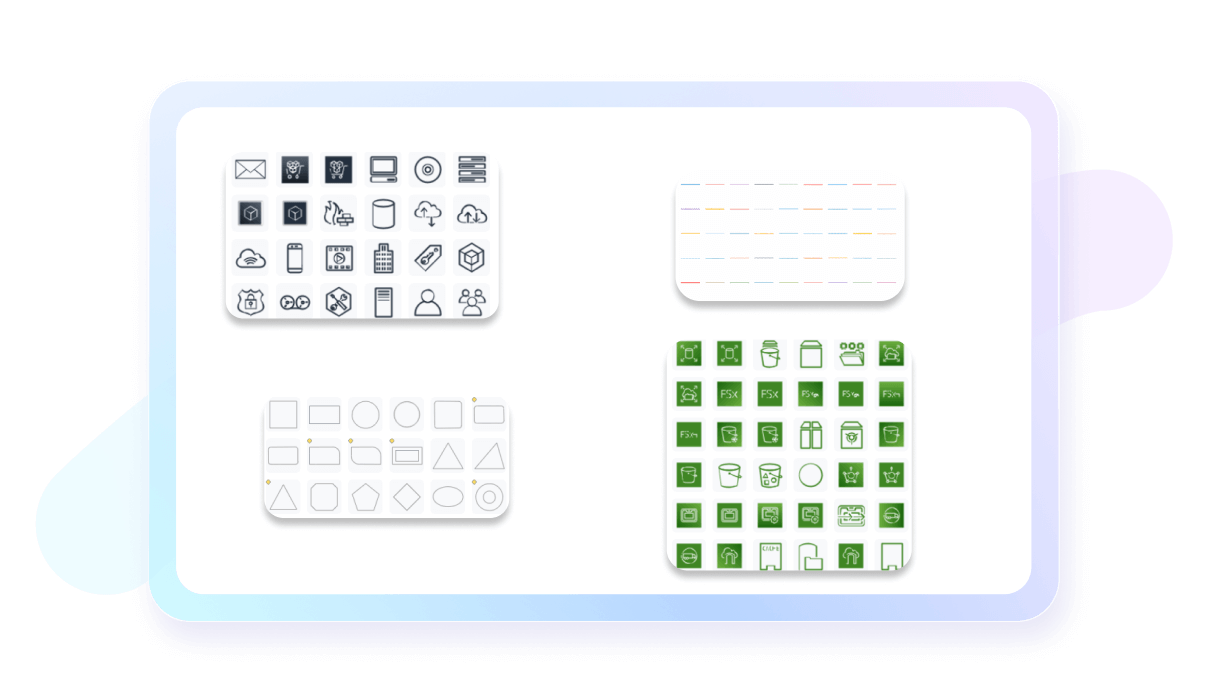
Collaborate with anyone, anywhere
With EdrawMax's collaborative space, you do not have to restrict communication with key stakeholders in different locations. It is your team’s workspace. Here, managers can upload their AWS projects on the personal cloud and set permissions to who can view and edit the work.
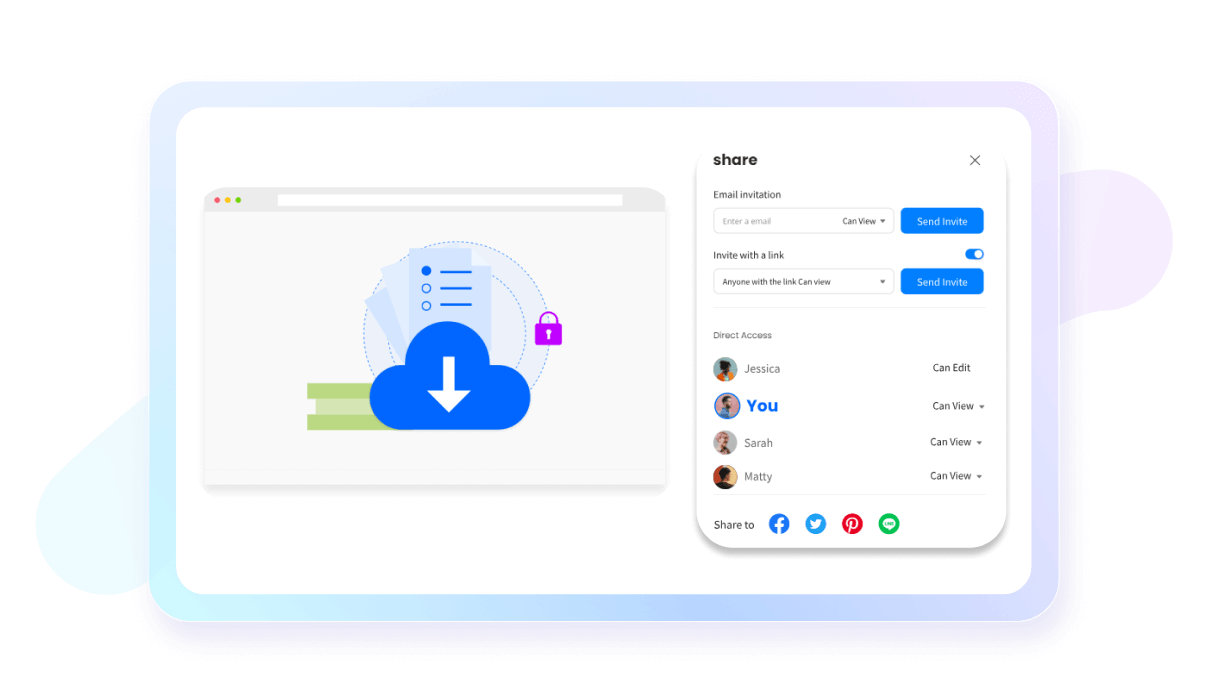
Enjoy seamless Visio integration
No longer worry about catching up on unfinished projects while switching to EdrawMax, all thanks to Visio/CAD integration. This AWS diagram tool allows you to import and export your Visio and CAD projects to EdrawMax canvas, edit them, and discuss them with teammates.
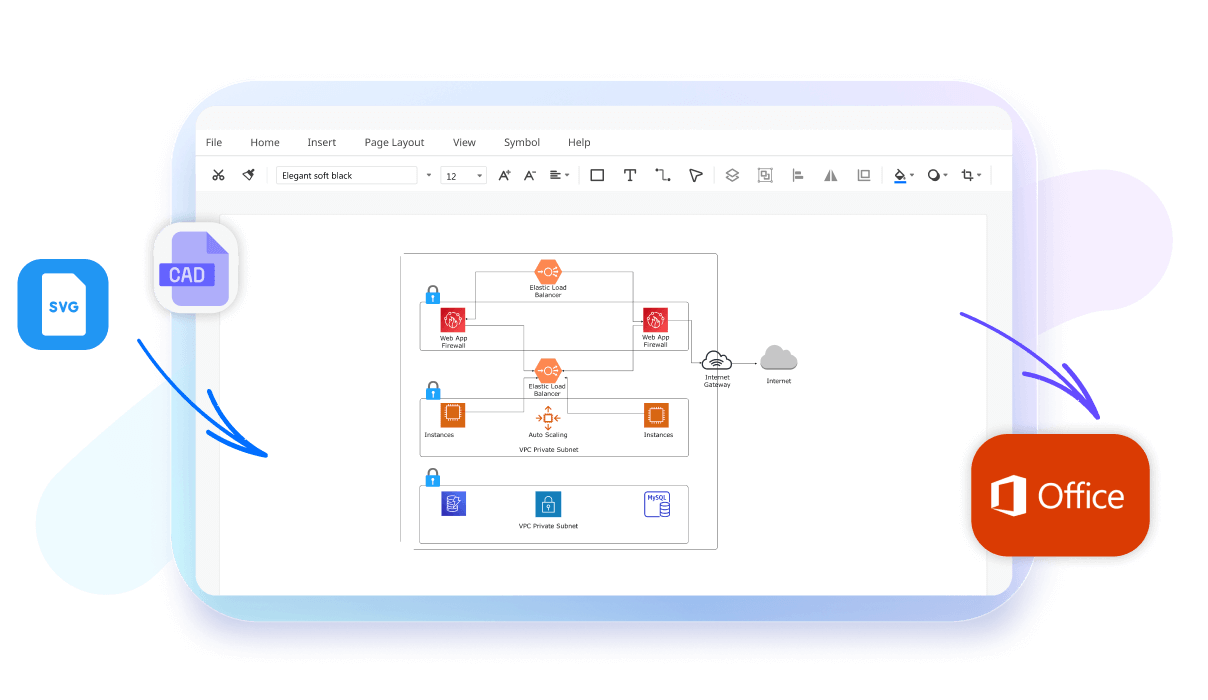
Transform your AWS diagrams in a slideshow!
Do not switch platforms to display your work. EdrawMax has a presentation mode that showcases significant portions of your cloud architecture in full screen for further discussion. You can also export the generated slideshow in a PPT format for corporate use.
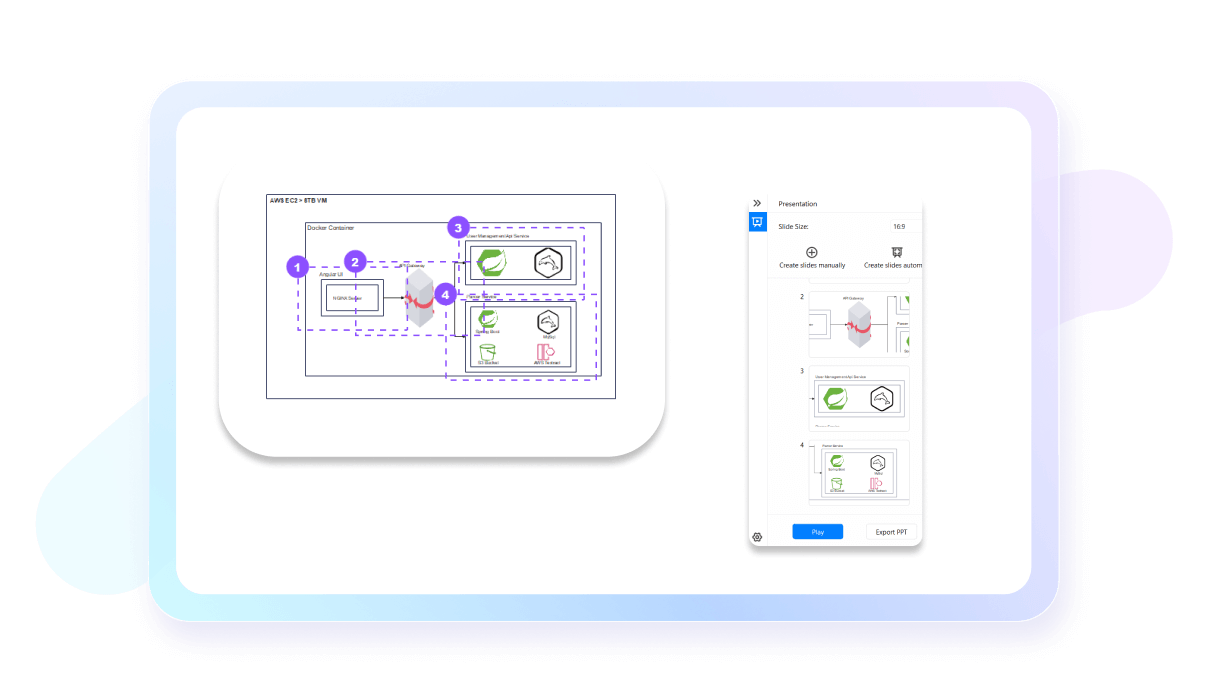
Share with stakeholders however you like
You can make your work accessible with EdrawMax’s easy export and sharing function. It offers wide compatibility with over ten export formats, including PNG, PDF, MS, and more. Not only this, but it even allows you to print the work or embed it in your emails.
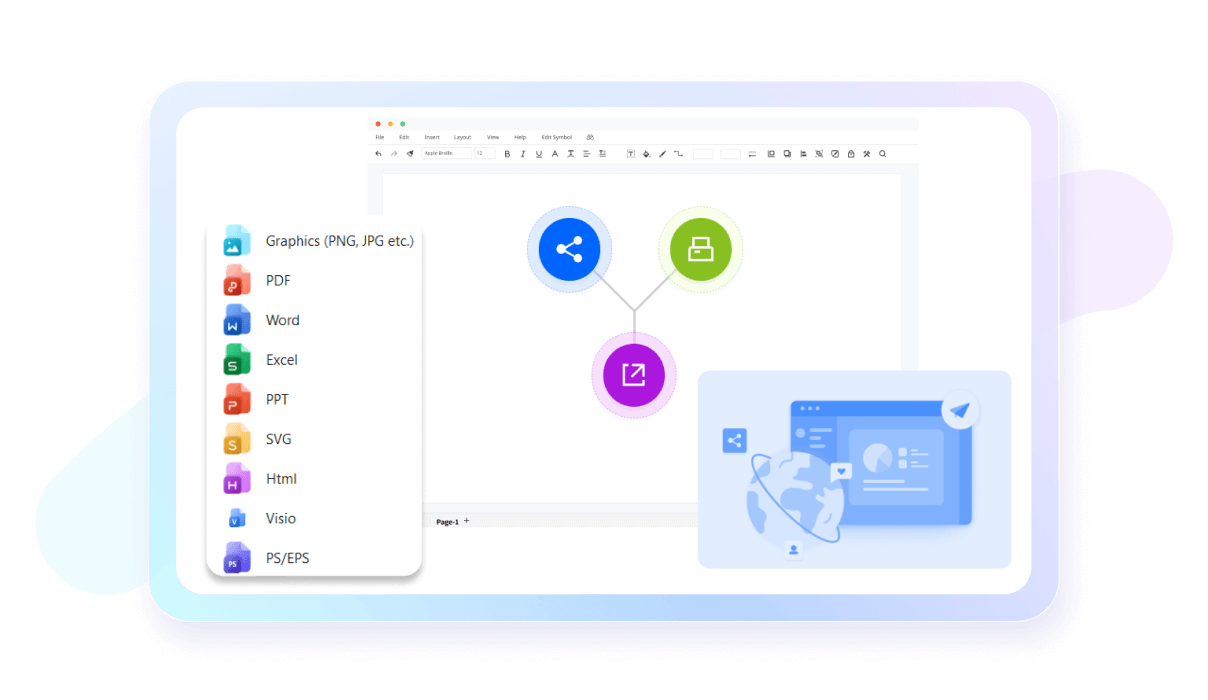
Why users choose EdrawMax?

Precise in design
EdrawMax offers various high-precision features like
auto-aligning for accurate designs, ensuring both visual
appeal and functional efficiency in various spaces.

Intuitive and beginner-friendly
EdrawMax's user-friendly interface and intuitive design
tools make floor planning accessible to all, from
experienced architects to first-time users, fostering
creativity and turning visions into reality effortlessly.

Affordable and cost-effective
EdrawMax's free version and flexible paid plans make it a
cost-effective choice, allowing efficient resource
allocation and empowering users to create intricate floor
plans without high cost.

Efficient and time-saving
EdrawMax streamlines floor planning with robust features
and vast library of templates and symbols, saving time for
architects, designers, and homeowners to bring ideas to
life promptly.
How to make an AWS diagram using EdrawMax?
Get Started with EdrawMax Today
Visualize your ideas with simplicity and style.
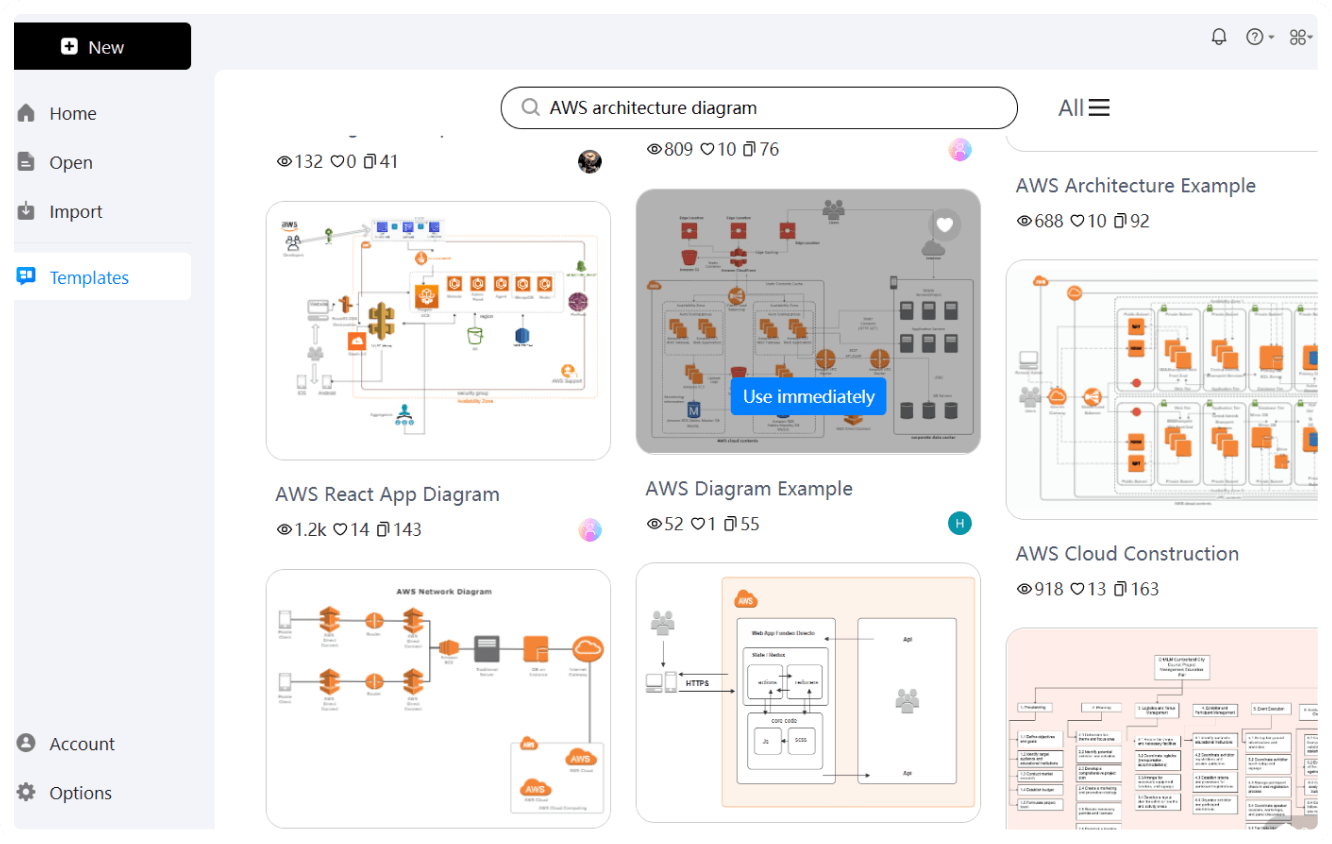
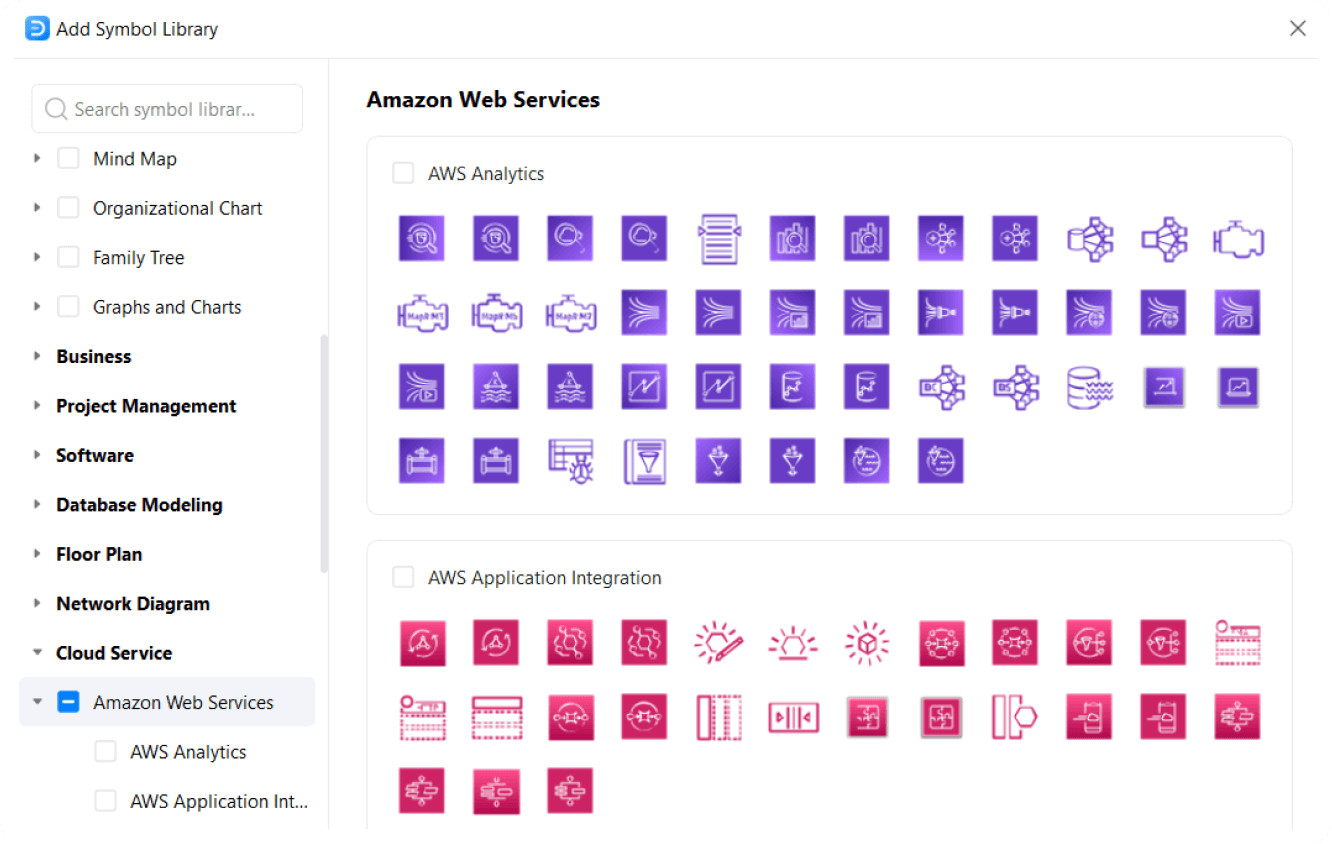
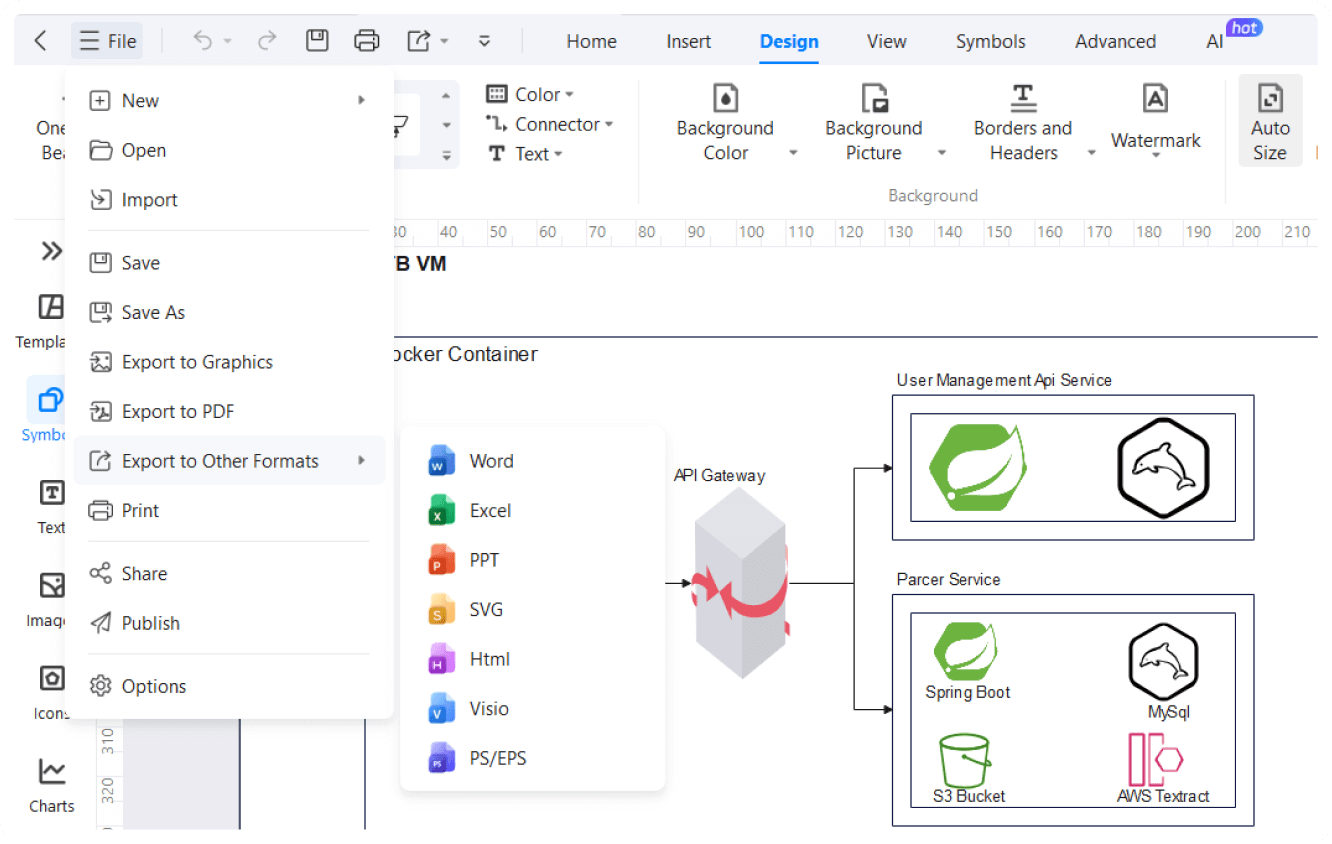
AWS diagram templates on EdrawMax