Free online reflected ceiling plan software
Design ceiling plans easily with EdrawMax’s online reflected ceiling plan software. Create accurate layouts using drag-and-drop ceiling symbols, ready-made templates, and precision tools.
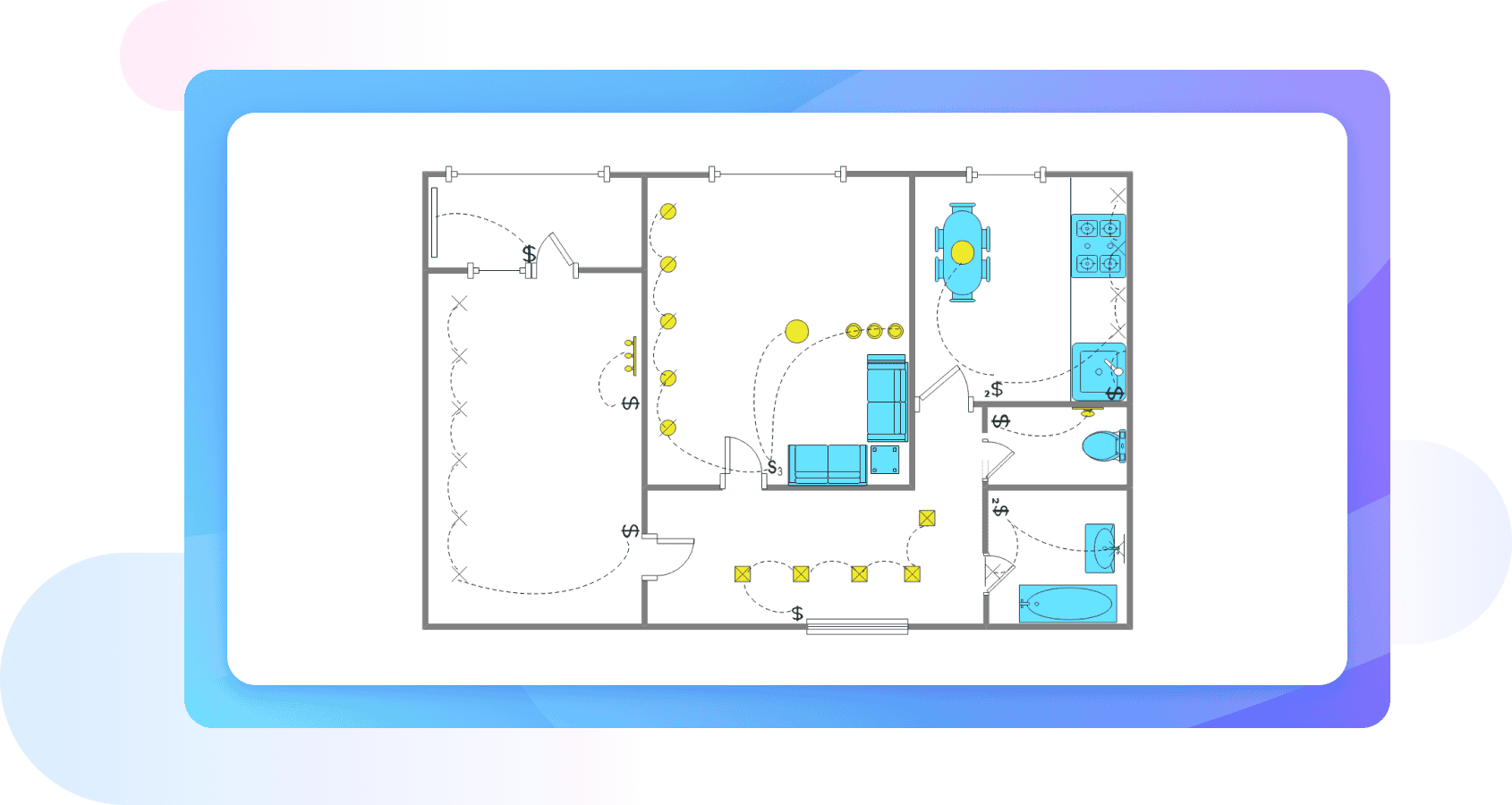
Plan stylish ceiling plans online with our free ceiling plan maker
Start with templates for faster planning
You don’t need to draw everything from zero. EdrawMax offers ready-made reflected ceiling plan templates you can open and edit right away. Select a design that fits your project, then adjust rooms, ceiling layouts, and details as you go. Add vents, lights, or panels until the plan matches your real space.
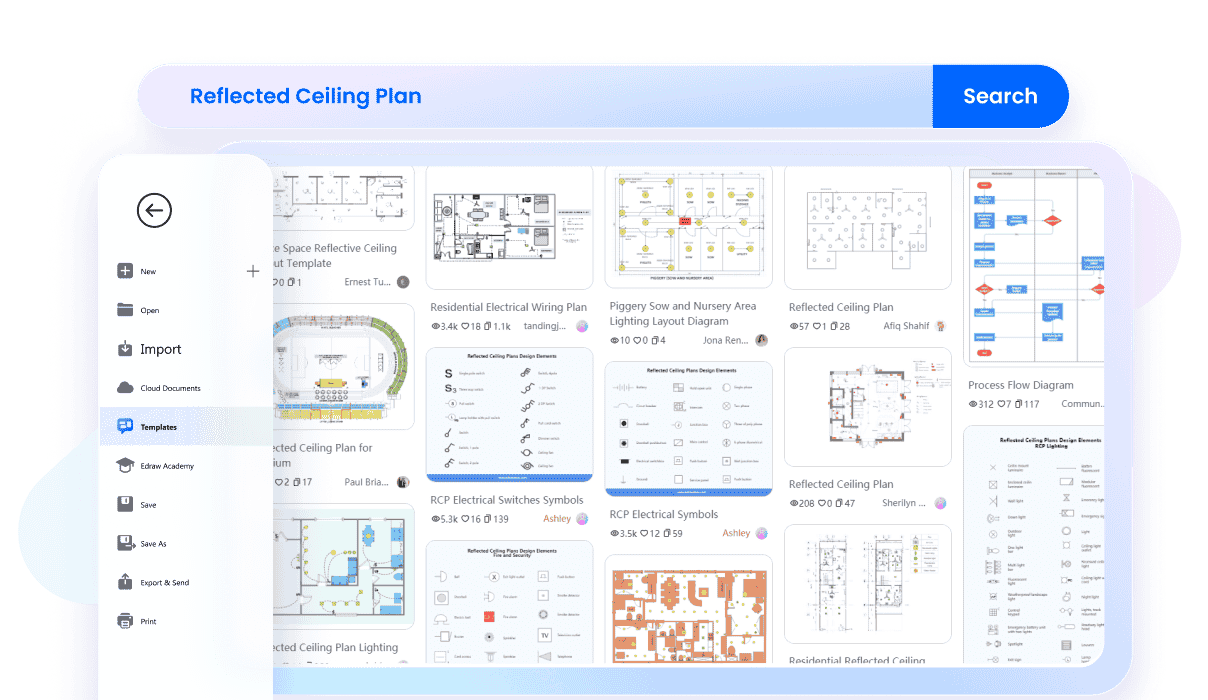
Quickly add and resize ceiling symbols
EdrawMax makes ceiling planning easier with hundreds of resizable reflected ceiling symbols. Drag and drop lights, vents, beams, and panels to design your ceiling layout. You can also include details like fixtures, sprinklers, and HVAC elements for a complete plan.
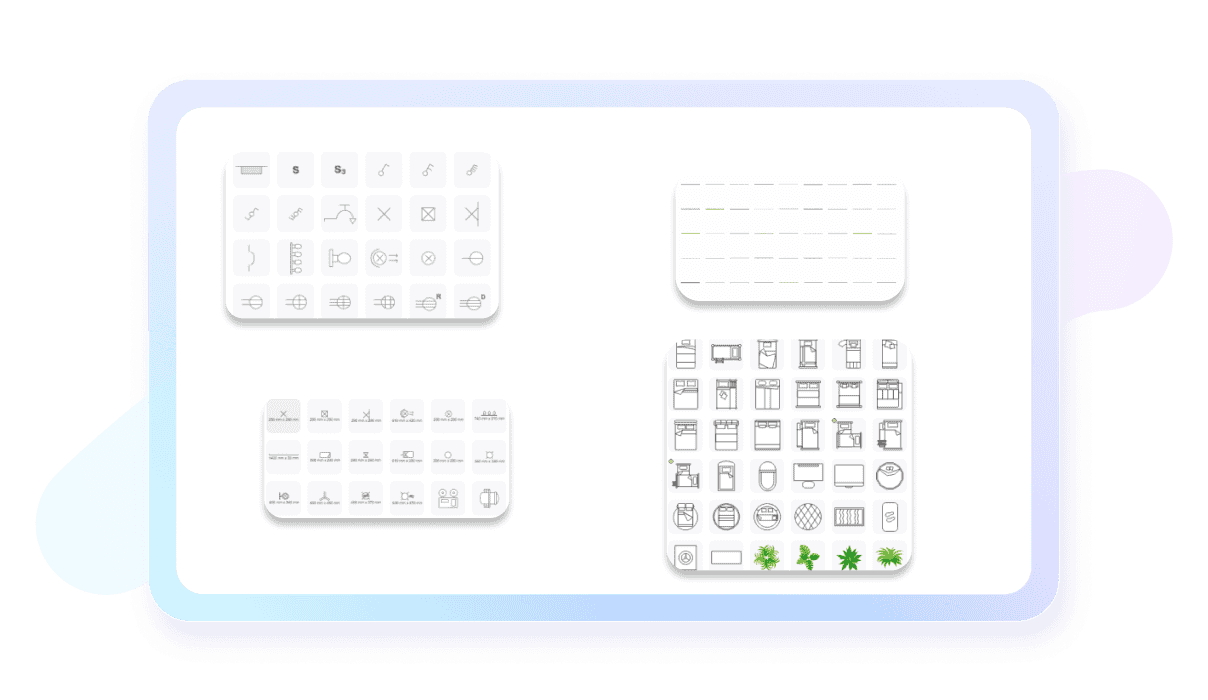
Import CAD and Visio files
Have existing CAD or Visio ceiling plans? No problem! Import them into EdrawMax and start editing immediately. Refine layouts, add details, or completely redesign without starting from scratch. Export in multiple formats to share or present professionally.
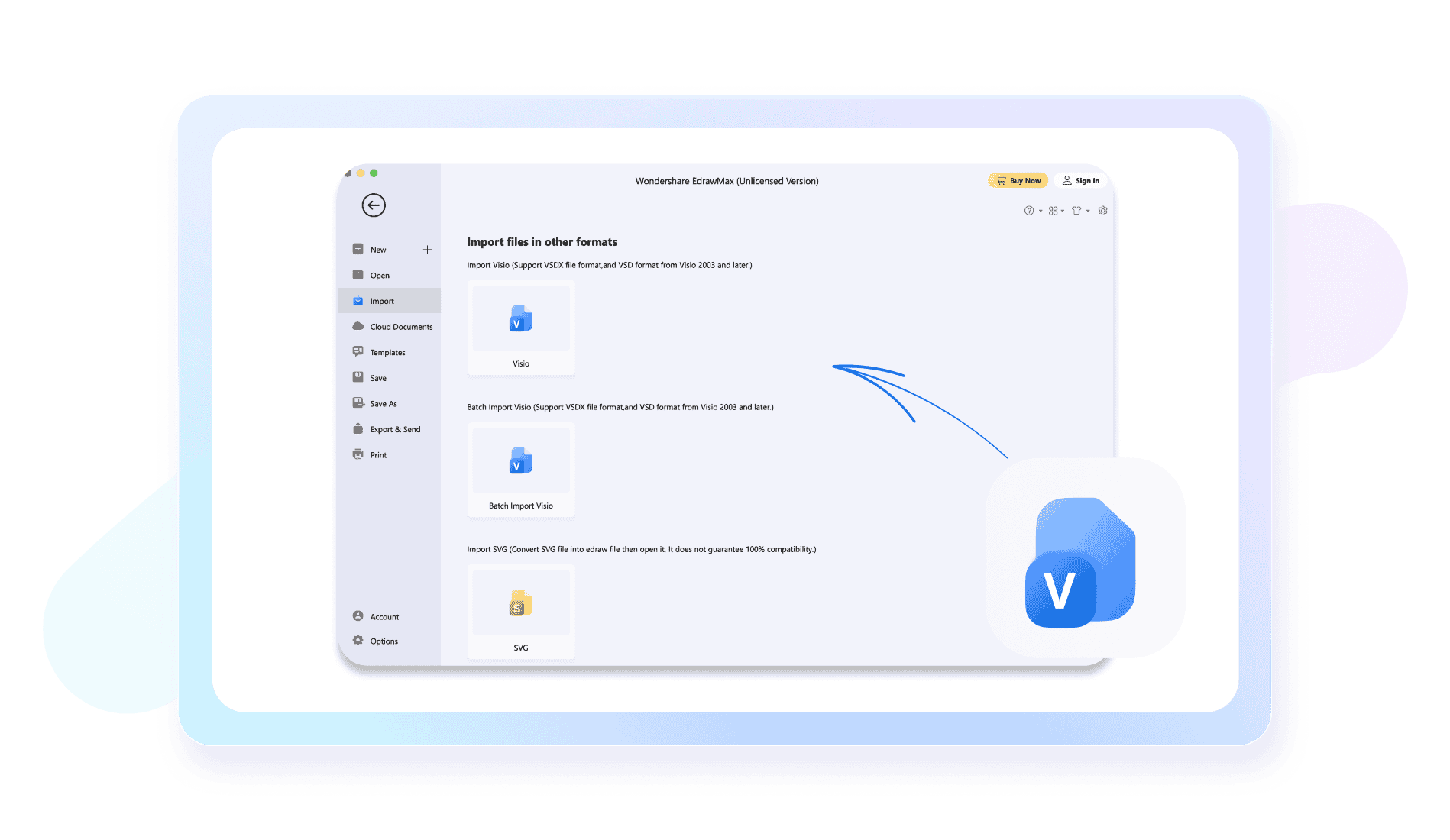
Collaborate with your team in real-time
EdrawMax makes teamwork easy! Share your reflected ceiling plans with colleagues or clients via a link or email. They can comment directly on your design, making revisions fast and keeping everyone in sync.

Easy sharing and exporting
Once your ceiling plan is ready, export it in PDF, SVG, XLSX, or other formats. Or share it directly via Email or your team workspace. EdrawMax ensures everyone involved in your project can access your design instantly.
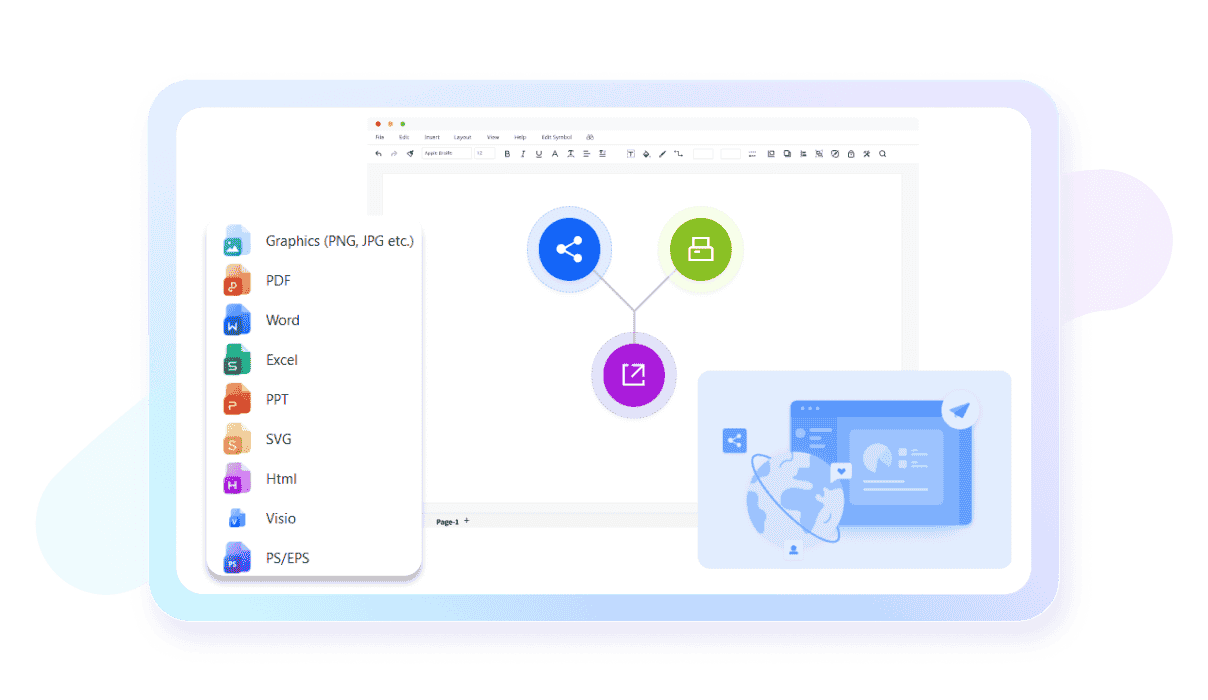
Why users choose EdrawMax?

Precise in design
EdrawMax offers various high-precision features like
auto-aligning for accurate designs, ensuring both visual
appeal and functional efficiency in various spaces.

Intuitive and beginner-friendly
EdrawMax's user-friendly interface and intuitive design
tools make floor planning accessible to all, from
experienced architects to first-time users, fostering
creativity and turning visions into reality effortlessly.

Affordable and cost-effective
EdrawMax's free version and flexible paid plans make it a
cost-effective choice, allowing efficient resource
allocation and empowering users to create intricate floor
plans without high cost.

Efficient and time-saving
EdrawMax streamlines floor planning with robust features
and vast library of templates and symbols, saving time for
architects, designers, and homeowners to bring ideas to
life promptly.
How to make a reflected ceiling plan using EdrawMax?
Get Started with EdrawMax Today
Visualize your ideas with simplicity and style.
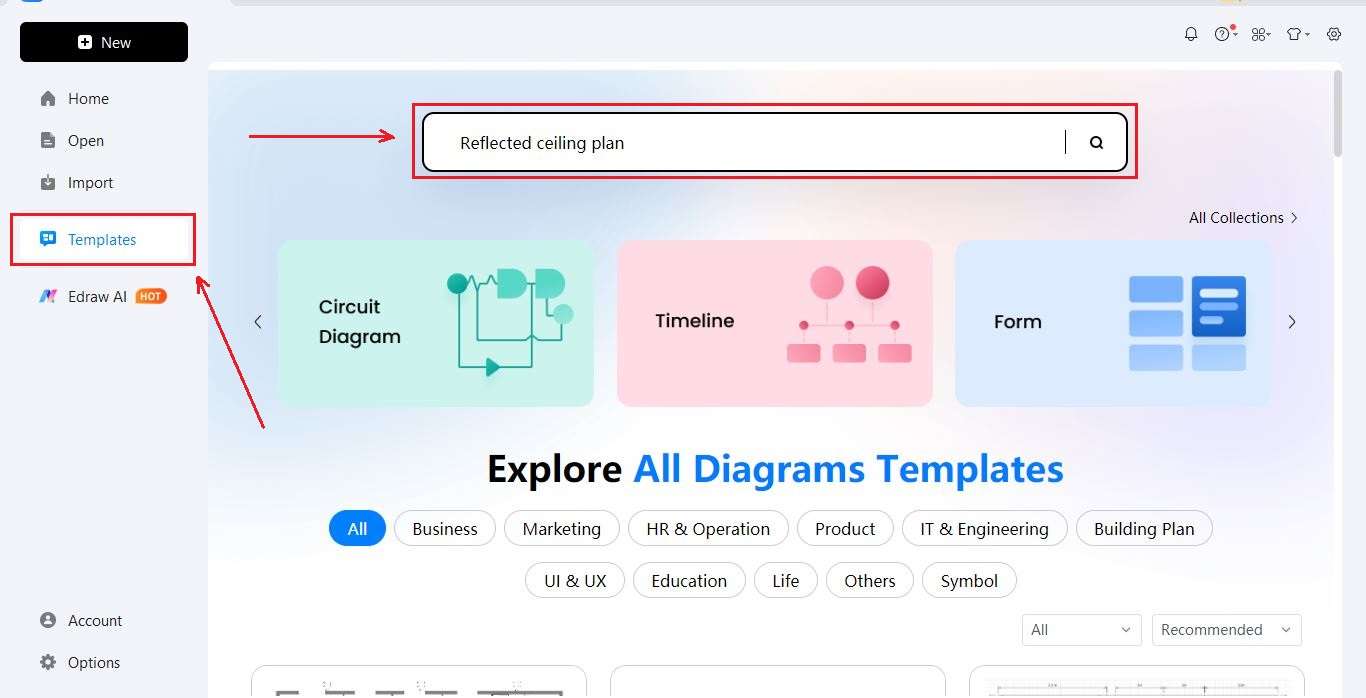
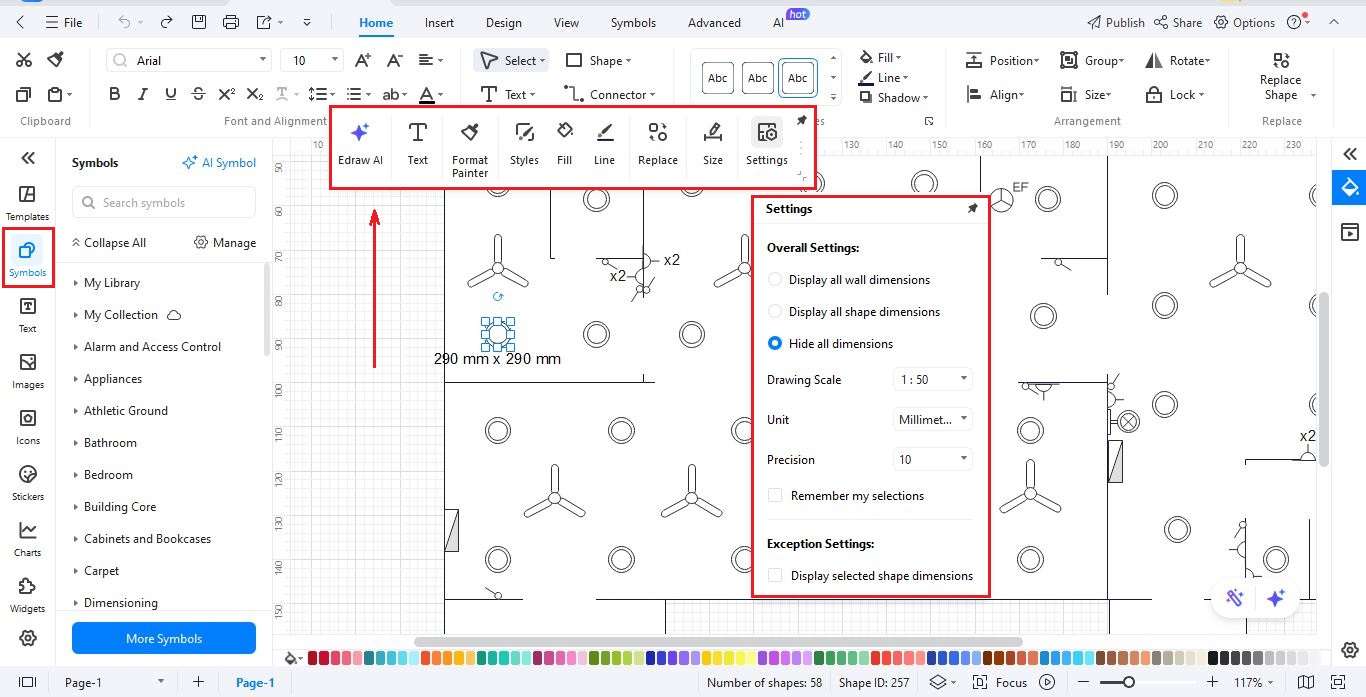
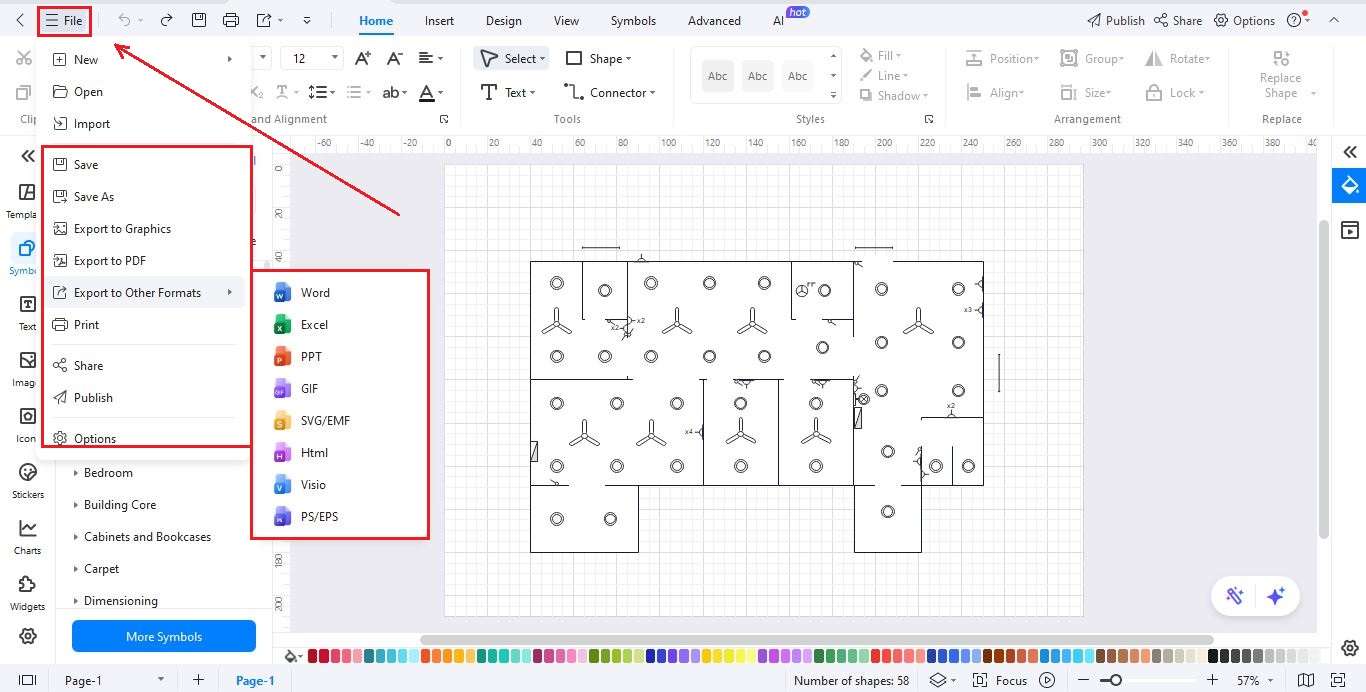
Reflected ceiling plan templates on EdrawMax