Free bathroom design software
Benefit from EdrawMax’s user-friendly interface and create a functional bathroom space. Use its vector symbols, design elements, and pre-designed bathrooms to get creative inspiration.
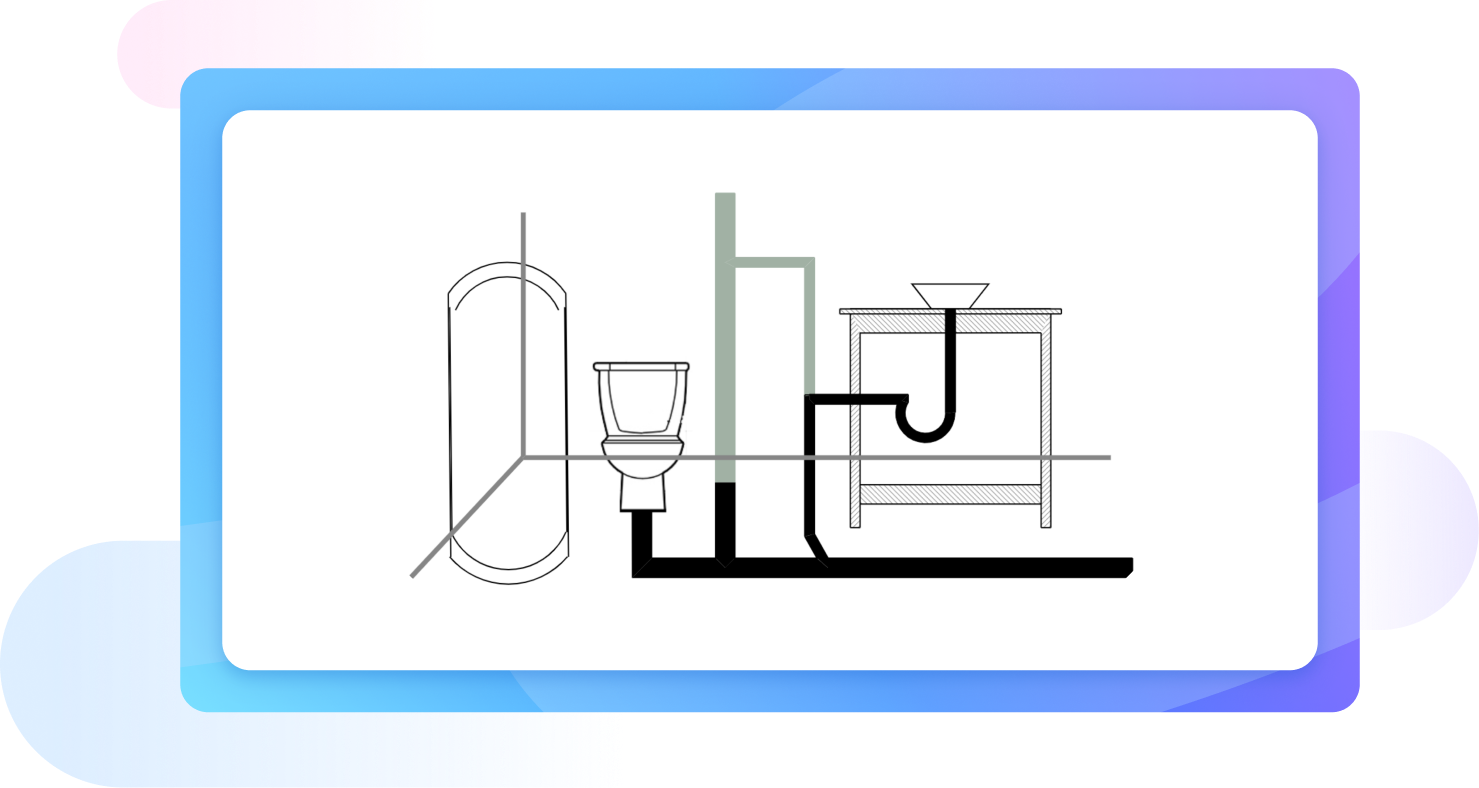
Smart bathroom planning and arrangement in minutes!
Access free 2D bathroom templates
Our bathroom design software has a community of designers featuring their work regularly. You will find a wide array of bathroom divisions from walk-in closets to vanity cabinets, and bathtubs. Get creative vision from these examples or tailor them to your space. All the examples are fully editable, so you can easily change them according to your requirements.
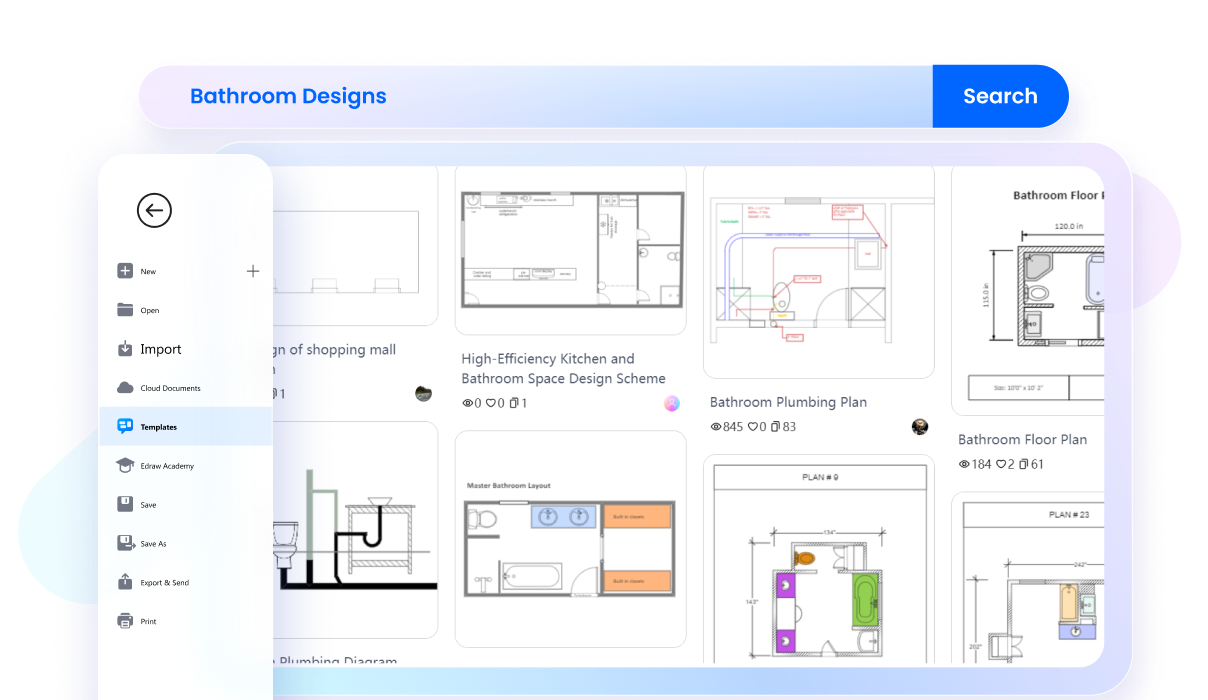
Design bathrooms accurately with precision tools
Forget about the miscalculation of dimensions. Use EdrawMax’s precision tools in the floating toolbar from the canvas to ensure accuracy in your bathroom designs. Adjust the proportions and dimensions of individual elements and wall structures. Reformat the furnishings and it will automatically show up the correct scale.
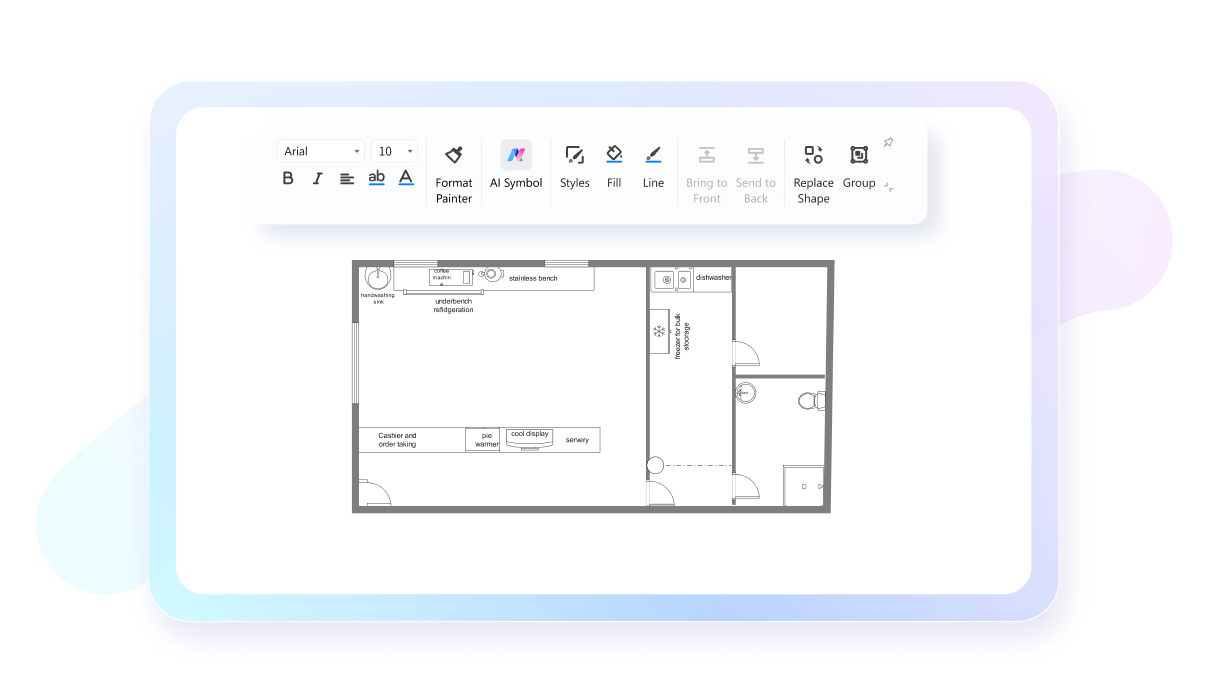
Easy-to-use customization toolkit
Planning and renovating your bathroom is easier with EdrawMax’s drag-and-drop functionality. You are free to plot furnishing interactive elements on the infinite canvas space with a few clicks. Use its one-click beautify feature to modify its visual appeal with no effort.
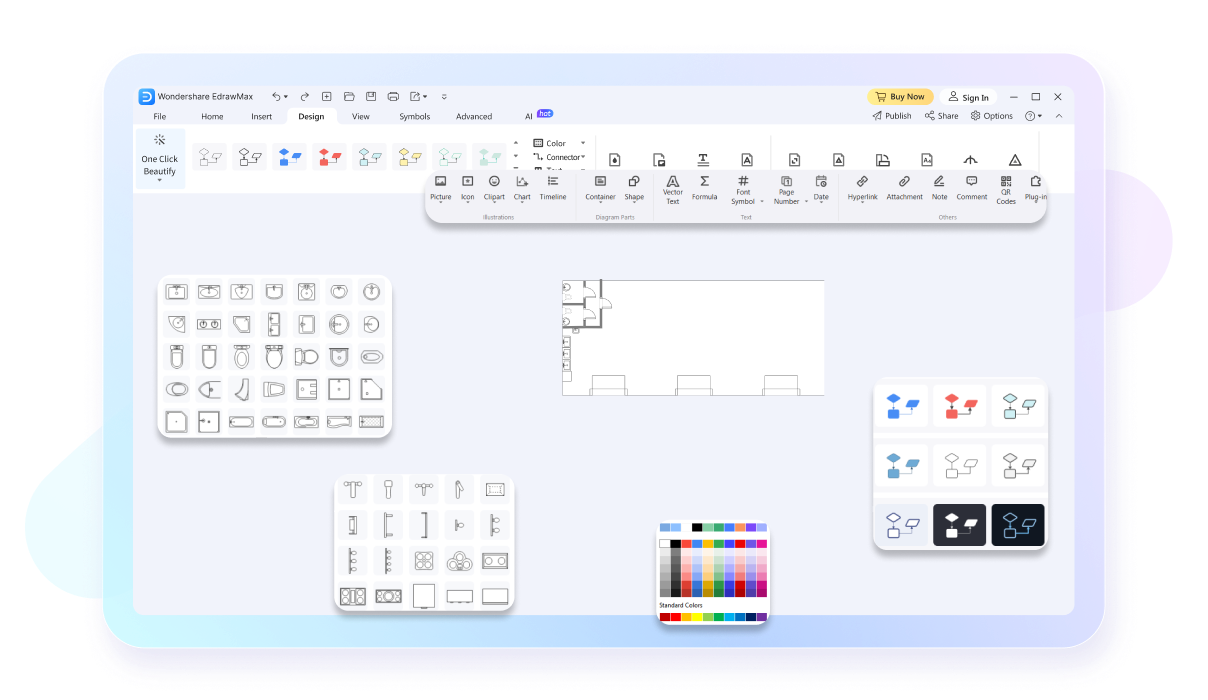
CAD, Visio integration solutions
With EdrawMax, you can create, customize, and share floor plans and blueprints from other platforms. It allows importing projects from Visio, CAD, and SVG. You can further reformat your bathroom layouts, modify furnishing details, change their theme, and more.
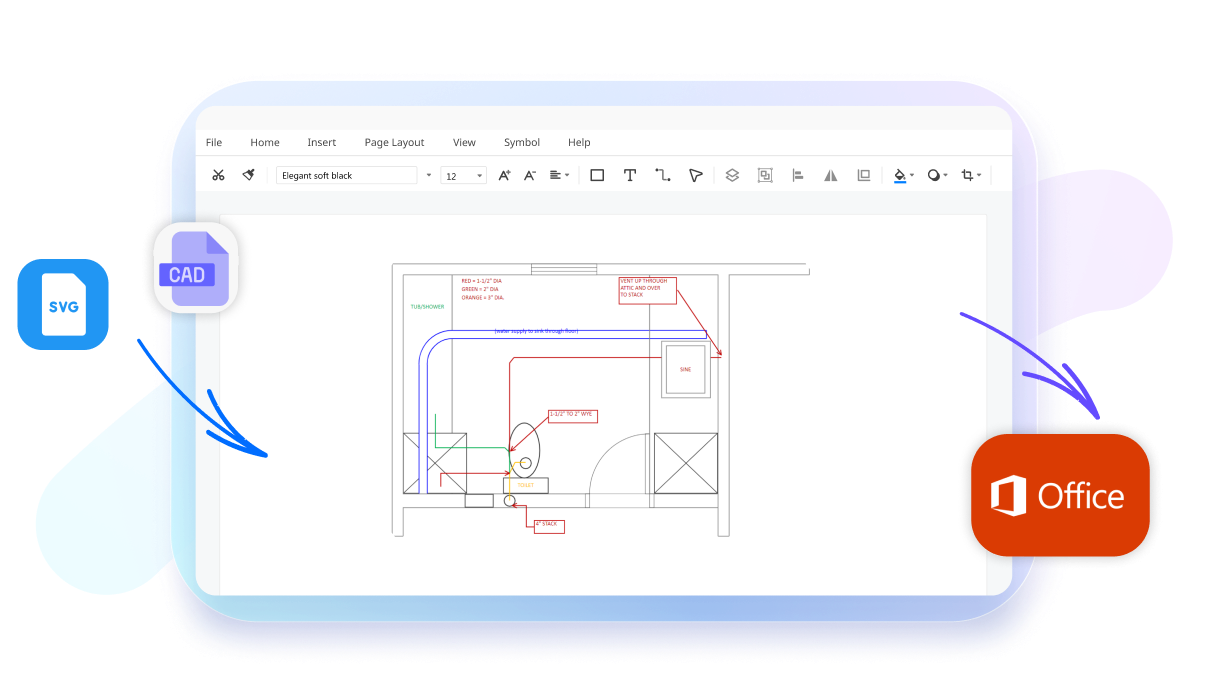
Generate a mock blueprint with AI
New to designing? Get help from Edraw AI, your research assistant for renovation projects. It answers your queries and produces detailed blueprints for your space in seconds. Upload a picture of your bathroom and ask AI Drawing to optimize the plan just how you like it.
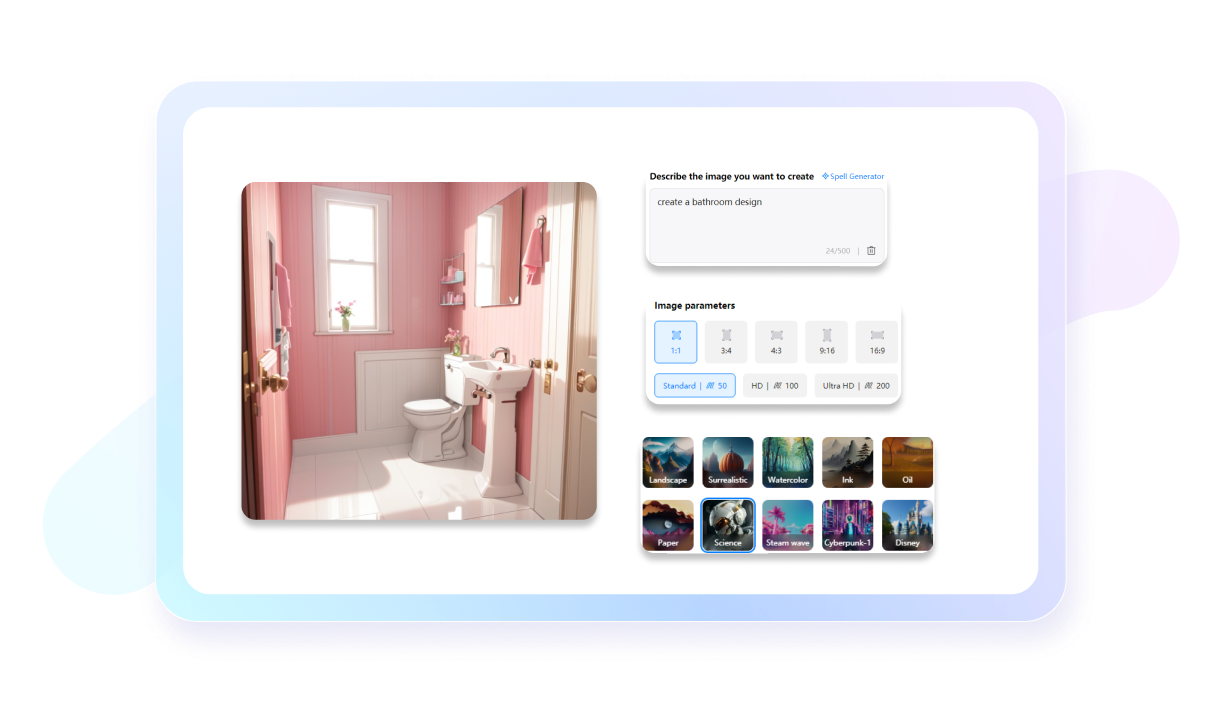
Why users choose EdrawMax?

Precise in design
EdrawMax offers various high-precision features like
auto-aligning for accurate designs, ensuring both visual
appeal and functional efficiency in various spaces.

Intuitive and beginner-friendly
EdrawMax's user-friendly interface and intuitive design
tools make floor planning accessible to all, from
experienced architects to first-time users, fostering
creativity and turning visions into reality effortlessly.

Affordable and cost-effective
EdrawMax's free version and flexible paid plans make it a
cost-effective choice, allowing efficient resource
allocation and empowering users to create intricate floor
plans without high cost.

Efficient and time-saving
EdrawMax streamlines floor planning with robust features
and vast library of templates and symbols, saving time for
architects, designers, and homeowners to bring ideas to
life promptly.
How to make a bathroom design using Edrawmax?
Get Started with EdrawMax Today
Visualize your ideas with simplicity and style.

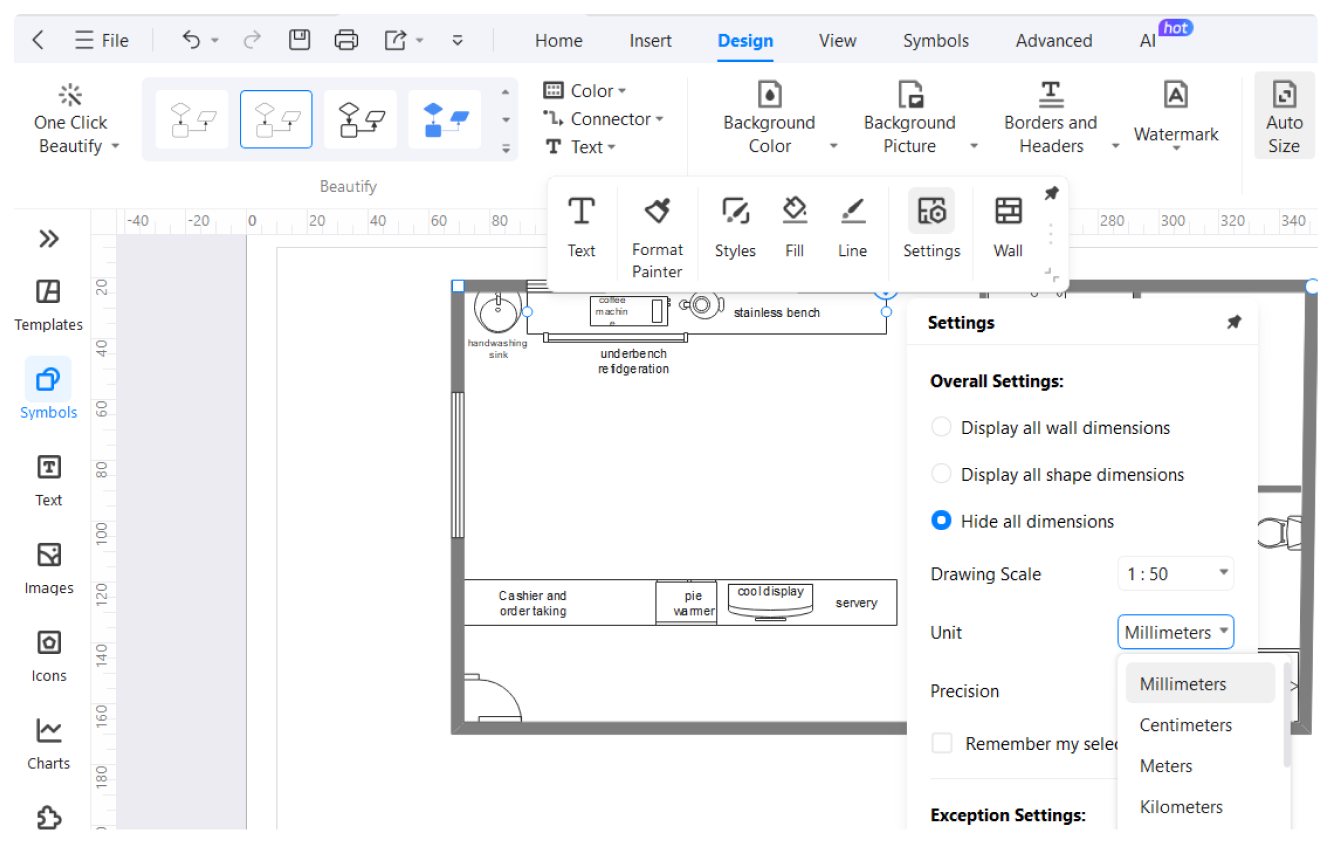
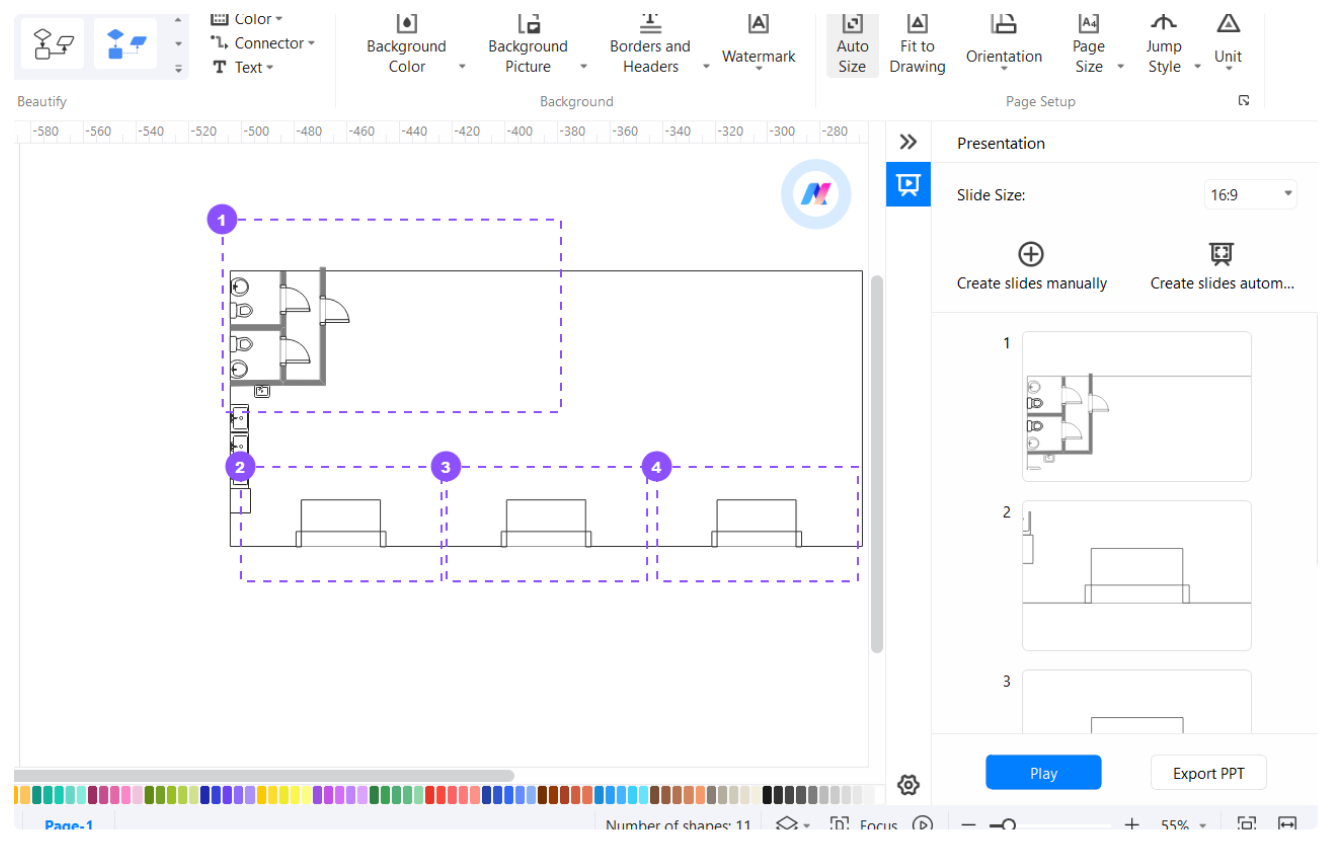
Bathroom Design templates on EdrawMax